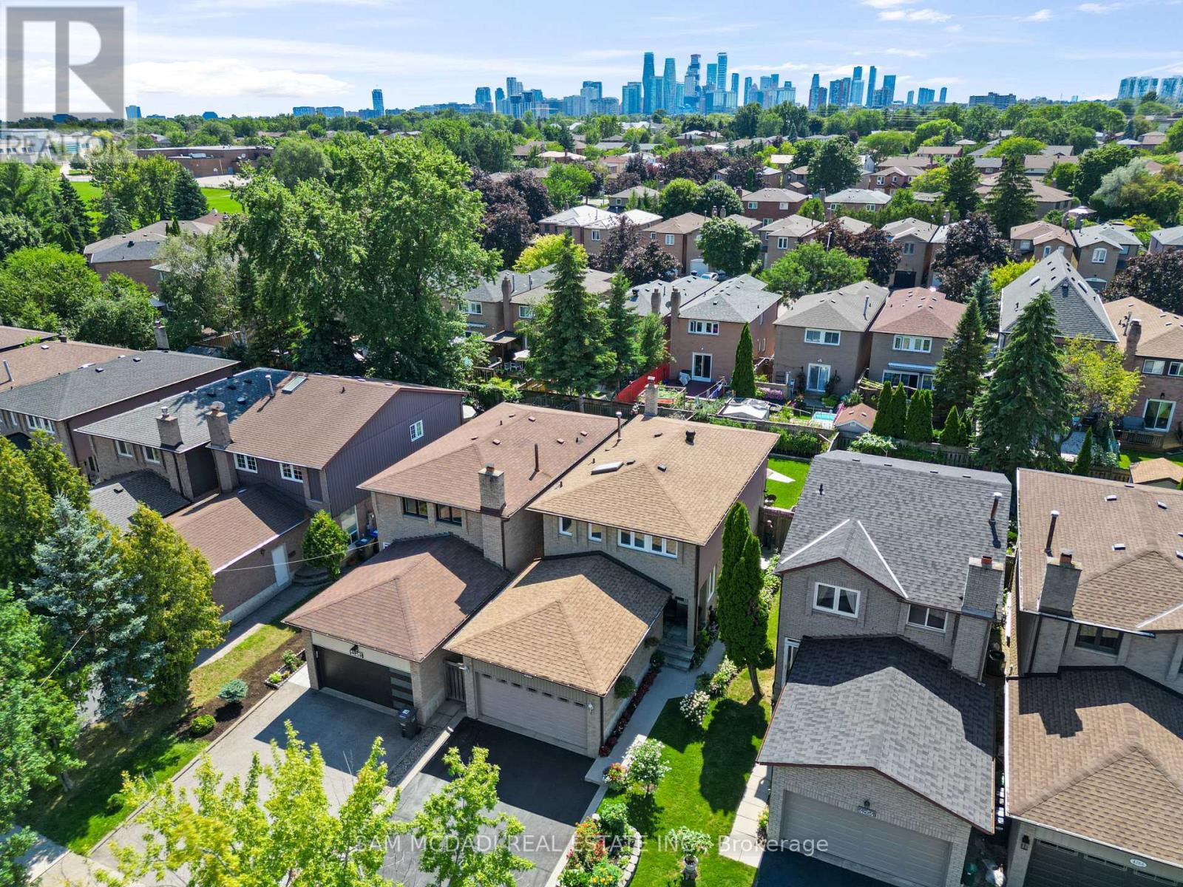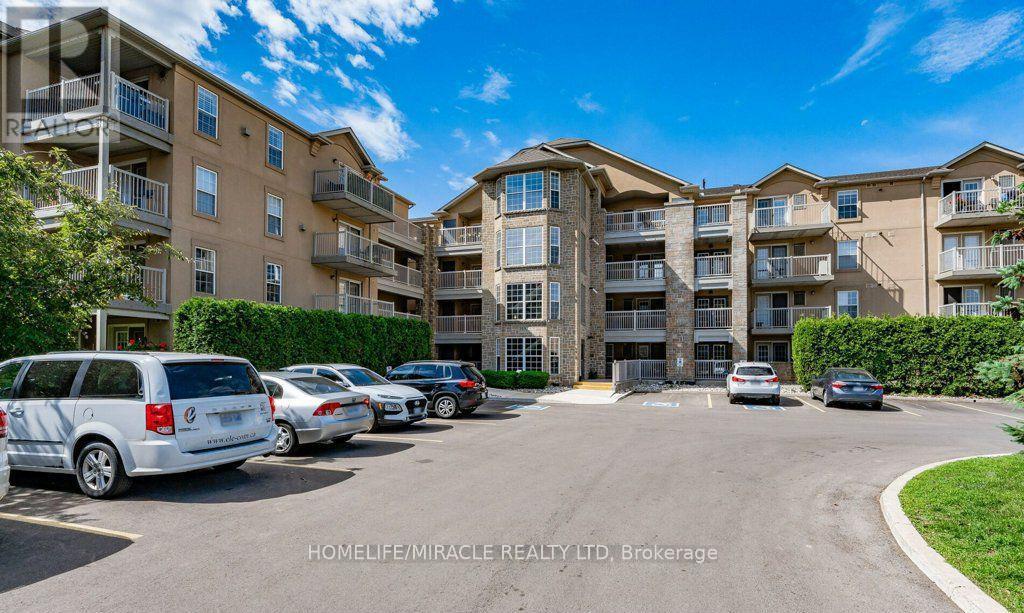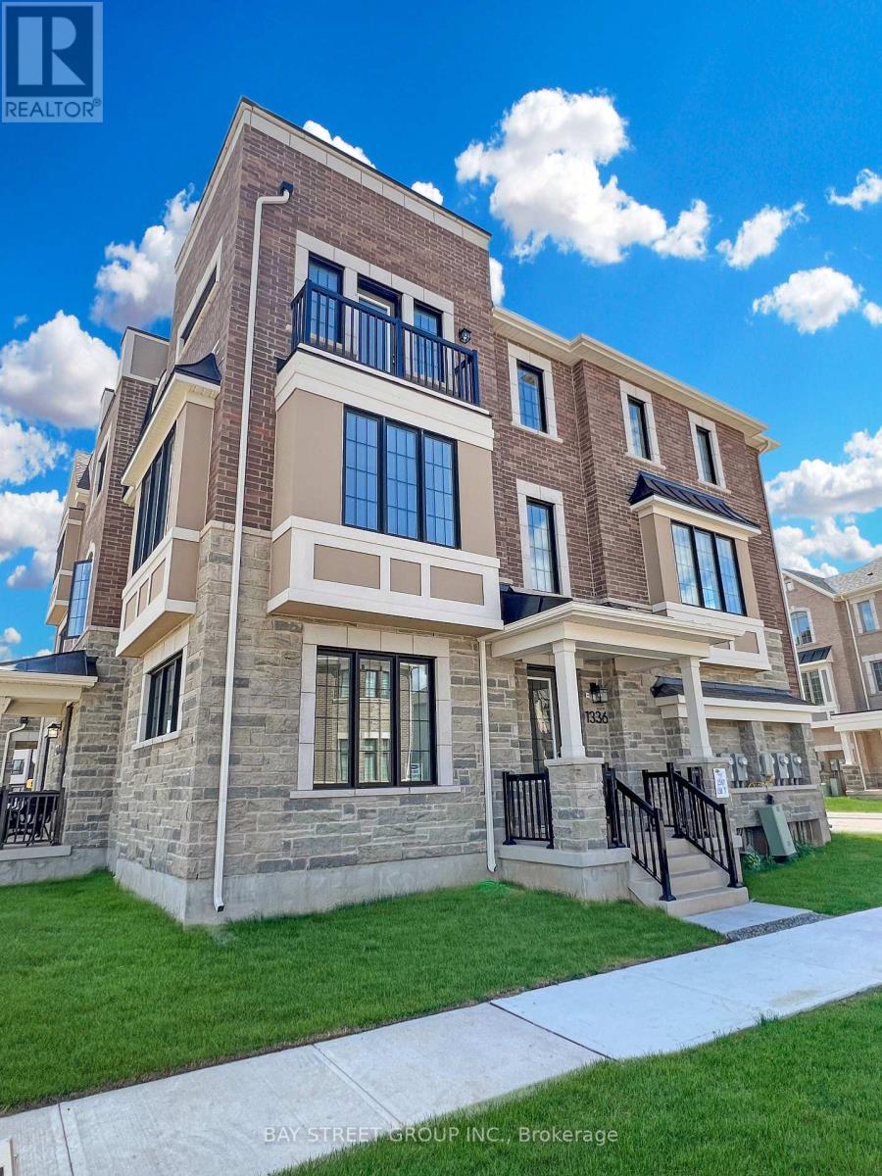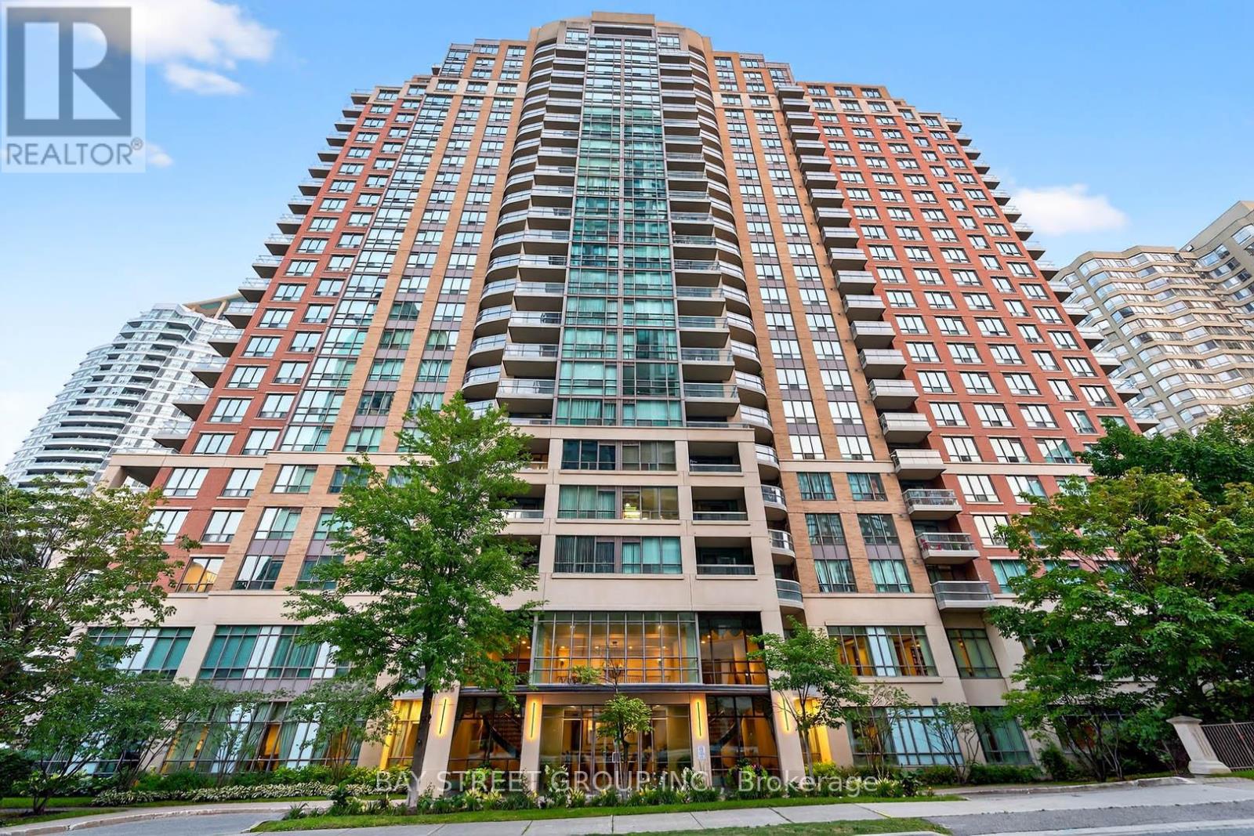1210 - 285 Dufferin Street
Toronto, Ontario
Be Where the Energy Is And Still Feel at Home. Welcome to XO2 Condos, where style, comfort, and unbeatable location come together. This brand-new, never-lived-in 2-bedroom + den,2-bathroom suite is your chance to live steps from Liberty Village and moments from everything downtown while still enjoying the feel of a real neighbourhood. Inside, enjoy a smart split-bedroom layout, floor-to-ceiling south-facing windows that fill the space with natural light, and a sleek modern kitchen with quartz counters and built-in appliances. The primary suite offers a private 3-piece ensuite and sun-filled vibes. Plus, your balcony delivers clear south views the perfect spot to unwind with the city as your backdrop. Suite comes with a parking spot and 2 lockers to give you the extra storage space that you need. XO2 brings next-level amenities: 24/7 concierge, fitness centre, golf simulator, co-working spaces, boxing studio, kids' play zone, party rooms, and more. With the 504 Streetcar & Exhibition GO at your doorstep, and Liberty Village, the Financial District, lakefront trails, and endless shops &dining just minutes away, youre truly at the centre of it all. Walk Score: 95. Transit Score:100. Modern. Connected. Effortless. Your new chapter starts here. (id:60365)
4260 Shelby Crescent
Mississauga, Ontario
This Beautiful Home Nestled on a Quiet Crescent in Desired Mature & Family Oriented Neighbourhood Delivers a Lovely Home Featuring a Basement Apartment/In Law Suite with Separate Entrances Ideal for Multi Family Living or Rental Income with Over 2600sf & Total of 4 Beds, 4 Baths, 2 Kitchens, 2 Car Garage & All Major Principal Rooms one Desires & Sunroom. Enjoyed by Owners for Over 35 Years you are Greeted By Lush Gardens & Landscape Finishes, Large Driveway with Ample Parking, Concrete Curbs and Walkways & Private & Beautifully Landscaped Backyard. Walk into a Great Layout with Spacious Rooms & Lovely Finishes, Oak Staircase, Modern 12x24 Tiles, Various Windows for Lots of Natural Light, Large Open Concept Dining/Living Room a Wood Burning Fireplace with Brick Mantel & Kitchen/Family Room with Walkout to Spacious Sunroom & Backyard. The 2nd Floor Features a Grand Primary Bedroom with 2 Closets & Ensuite, Another 2 Large Bedrooms & 4pc Bath. Basement Apartment with 2 Separate Entrances Delivers a Great Layout with Open Concept Kitchen/Living Room Area, Large Bedroom, 4 Pc Bath + 2 Storage Areas & Laundry Room. Great Property in Fantastic Area Walk to the Shelby Park, Great Schools, Public Transit, Major Highways, Ample Shops & Restaurants & More. Ready to Be Enjoyed a Must See! (id:60365)
1342 Kestell Boulevard
Oakville, Ontario
5 Elite Picks! Here Are 5 Reasons To Make This Home Your Own: 1. Bright & Beautiful Gourmet Kitchen Boasting Large Centre Island with Breakfast Bar, Granite Countertops, Tile Backsplash, Stainless Steel Appliances & Bright Breakfast Area with Sizeable Windows & W/O to Large Deck Overlooking the Backyard! 2. Spacious Principal Rooms with Hdwd Flooring... Gracious 2-Storey Family Room Featuring Vaulted Ceiling, Ample Large Windows & Gas Fireplace, Plus Open Formal Dining Room & Formal Living Room, and Private Office. 3. Stunning Hdwd Staircase with Wrought Iron Railings Leads up to 2nd Level with Lovely Loft Study Area/Den with Garden Door W/O to Balcony & 4 Generous Bdrms - Each with Their Own Ensuite - Including Double Door Entry to Spacious Primary Suite with W/I Closet & Luxurious 5pc Ensuite Featuring Double Vanity, Soaker Tub & Huge Glass-Enclosed Shower. 4. Beautifully Finished Bsmt ('18) with Separate Entrance Boasting Vast Open Concept Rec Room & Kitchen with W/O to Patio, Plus 2 Good-Sized Bedrooms, 3pc Bath with Glass-Enclosed Shower, Separate Laundry Room & Ample Storage! 5. Convenient Interlock Walkway & Steps Leads to Back/Bsmt Entrance & Private, Fenced Backyard Featuring Large 2-Level Deck, Patio Area, Pergola & More! All This & More!! 9' Ceilings on Main Level. Modern 2pc Powder Room & Convenient Laundry (with Access to Garage) Complete the Main Level. California Shutters in All Bdrms. Gorgeous Curb Appeal with Stone & Stucco Exterior. 3,752 Sq.Ft. of A/G Living Space Plus an Additional 1,858 Sq.Ft. in the Finished W/O Basement! Hdwd Flooring on All 3 Levels. Fabulous Location in Desirable Joshua Creek Community Just Minutes from Many Parks & Trails, Top-Rated Schools, Rec Centre, Restaurants, Shopping & Amenities, Plus Easy Hwy Access. New Furnace & A/C '25, New Garage Doors '25, 2nd & 3rd Bdrm Ensuites '25, Updated Light Fixtures '25, Updated Shingles '22, New Washer & Dryer '20, Water Softener '19, Backyard Patio '19, New Front Door '19. (id:60365)
306 - 1440 Bishops Gate
Oakville, Ontario
Gorgeous condo apartment in the heart of Oakville's most desirable & prestigious Glen Abbey Community. Modern vibrant laminate flooring throughout for contemporary living, greets you at the door and flows seamlessly throughout. The generously sized bedroom is complemented by a versatile den, ideal for a second bedroom or office & 4 pc bathroom. A well-designed layout featuring a modern kitchen, Breakfast Bar, Backsplash, Quartz Countertops, tons of Cupboard Space & LED pot lights. This unit comes with ensuite laundry, 1 parking & good size Storage locker (which is just next to the balcony). Relax on your open balcony, accessed through elegant French doors, perfect for firing up the grill and enjoying outdoor dining. Amenities includes a Gym, Sauna, BBQ, Party Room, Outdoor Patio, Meeting Room much more. Close to All Amenities Glen Abbey Community Center, Schools, Parks, Camping area, Transit, Hwy, Groceries, Restaurants, Shopping and more! Don't miss the opportunity to live in the Oakville's most sought area. (id:60365)
1336 Ripplewood Avenue
Oakville, Ontario
Contemporary design! Stunning 4-bedroom, 4-bathroom corner townhome with a huge rooftop terrace. This exceptional home is filled with natural light from numerous large windows. Features include hardwood floors, hardwood stairs with sleek metal railings, and 9-foot ceilings on both the main and second levels. The open-concept second floor boasts a spacious balcony, an upgraded kitchen with a large center island, stainless steel appliances, and Caesarstone countertops. The primary suite on the third floor offers a luxurious ensuite and a generous walk-in closet, with a laundry room conveniently located on the same level. The main level includes a fourth bedroom with its own ensuite, ideal as a guest room or home office. Direct access to the double-car garage is provided, with room for an additional parking space on the driveway. Located in a prime Oakville location, next to Oakville Trafalgar Hospital and close to all amenities. (id:60365)
26 Mattari Court
Toronto, Ontario
Close to Humber college north campus 4 bedrooms, 2 & half washrooms upper-level only and basement also available with Seprate entrance if somebody want the full house (id:60365)
18 Lost Canyon Way
Brampton, Ontario
Magnificent Executive Home In The Prestigious Estates Of Credit Ridge Community. Built By Minto Homes. This 4105 Sq Ft Home Is Built On A Premium Lot Backing On To A Coveted Pond. 5 Bedrooms And 5 Baths. Gleaming Hardwood Floors On The Main Floor & Staircase, California Shutters, Crown Mouldings, Lawn Sprinkler System, Heat Recovery System. Kitchen With Built In S/S Appliances. Close To Hwy 407/401 & Less Than 5 Min To Mount Pleasant Go Station (id:60365)
26 Ardagh Street
Toronto, Ontario
Fall in love with this beautifully maintained semi just steps from the heart of Bloor West Village. Soaring 9-ft ceilings on the main floor create an airy, welcoming flow from the sunny front sunroom to the living/dining areas. Upstairs offers 3 generous bedrooms, all stairs and the upper level with newly replaced carpet. The finished basement adds valuable extra living space plus a full washroomideal for a rec room or guest suite. Outside, enjoy professionally landscaped front and back yards with interlocking stone, and a detached rear garage for secure parking and storage! Minutes to the subway, shops, cafes, parks, and top-rated schools this turnkey home blends comfort, convenience, and classic Bloor West charm. Pre-inspection report available. (id:60365)
36 Country Stroll Crescent
Caledon, Ontario
Your pool dream home has arrived! Located in one of Boltons most sought-after, family-friendly neighbourhoods, this stunning property sits on an expansive, private lot with a fully fenced backyard stretching 149 feet deep. The beautifully landscaped yard features a sparkling in-ground pool ideal for summer fun, relaxing, and entertaining with loved ones. The fenced pool area ensures safety for kids and pets, while the manicured gardens create a tranquil outdoor escape. Inside, the main floor offers a formal living and dining room perfect for hosting gatherings. The cozy family room, highlighted by a gas fireplace, flows effortlessly into a spacious open-concept kitchen with a breakfast area with soaring 16-foot ceilings. Dine indoors or step outside to enjoy views of the serene backyard and calming poolside atmosphere. A laundry/mudroom with garage access and a 2-piece powder room add convenience to the main level. Upstairs, the generous Primary suite includes a large double-door closet and a luxurious 4-piece ensuite with a jacuzzi soaker tub. Three additional large bedrooms and a 4-piece main bath complete the second floor, giving each family member their own private space. The finished basement offers a large open-concept recreation area with a wet bar ideal for entertaining, family nights, or celebrating special moments. A 3-piece bathroom and plenty of storage space add to this homes incredible functionality. This exceptional home offers a rare opportunity to enjoy luxurious indoor-outdoor living in one of Boltons most sought-after neighbourhoods. With its thoughtfully designed layout, resort-style backyard, and prime location close to schools, parks, and amenities, this is more than just a home its a lifestyle. Don't miss your chance to make this dream property your own. (id:60365)
462 Celandine Terrace
Milton, Ontario
Top features of this property and neighbourhood: 1) Very well maintained; 2024-built; spacious & bright; 3 Beds-3 Baths; end unit freehold townhome; approximately 1540 sqft. 2) Excellent neighbourhood Public Schools offering Elementary, Middle, and High School programming such as Rattlesnake Point PS (5 min walk), St. Josephine CS (9 min walk), and Elsie MacGill SS where your kids can thrive. There are 6 public schools and 4 Catholic schools serving this community. 3) There are lots of opportunities for sports, relaxation and play in nearby parks and recreation facilities. Walker Park (7 Min walk), Mattamy National Cycling Centre, and Optimist Park are all within walking distance. 4) All essential amenities such as Milton Hospital, banks, grocery stores, restaurants nearby. (id:60365)
2907 - 156 Enfield Place
Mississauga, Ontario
Rare Opportunity to Own a Luxury Penthouse at Tiara Condos in Mississauga. Just Minutes from Square One! Step into this beautifully renovated corner unit penthouse, offering over 1400 sq ft of upscale living. Featuring brand-new hardwood flooring throughout, this spacious suite boasts two generously sized bedrooms, including a primary retreat with a private balcony and a 4 piece ensuite. Enjoy two full bathrooms, a fully upgraded kitchen with new stone countertops, a modern backsplash, and all-new stainless steel appliances. Just off the kitchen, a bright breakfast nook leads to one of two private balconies which is perfect for morning coffee or evening views. Flooded with natural light, the open-concept living and dining area is ideal for entertaining, while the northwest-facing balcony showcases breathtaking panoramic city views. A separate laundry room with extra storage adds convenience. Located in a family-friendly, amenity-rich building that include all utilities; water, hydro, heat, and parking. Enjoy the comfort of a 24-hour concierge, plus access to premium facilities: Indoor Pool & Sauna, Fully Equipped Fitness Centre, Squash, Tennis, Basketball & Racquet Courts, Card & Craft Rooms, BBQ Area, Ample Visitor Parking And Many More. Unbeatable Location: Minutes to Square One, top-rated schools, shopping, restaurants, hotels, and major highways (401, 403, QEW). Close to GO bus station at Sq One and Cooksville GO station. Just a 20-30 minute drive to downtown Toronto. Don't Miss This One-of-a-Kind Penthouse! (id:60365)
1147 Saturnia Crescent
Mississauga, Ontario
Welcome to this newly renovated 3-level backsplit located in Applewood, one of Mississauga's most sought-after neighborhoods. This modern semi-detached home features 3 spacious bedrooms, brand new hardwood flooring, and fully updated bathrooms and kitchens perfectly blending comfort and contemporary style. Enjoy the bright, open-concept living and dining areas that flow effortlessly into a sleek, updated kitchen. A Washroom on each level and Pot lights throughout with upper and lower laundry perfect for separating living quarters if desired. The home also boasts a newly paved driveway and a convenient carport for ample parking. One of the standout features is the separate entrance to a fully finished basement, offering excellent income potential or a private space for extended family living. Whether you're looking to generate rental income or accommodate multi-generational living, this versatile layout has you covered. Situated on quiet and mature street, you're just minutes away from top schools, parks, shopping, public transit, and major highways. This move-in ready gem is a rare find, don't miss your chance to own a modern home with built-in flexibility and value! (id:60365)













