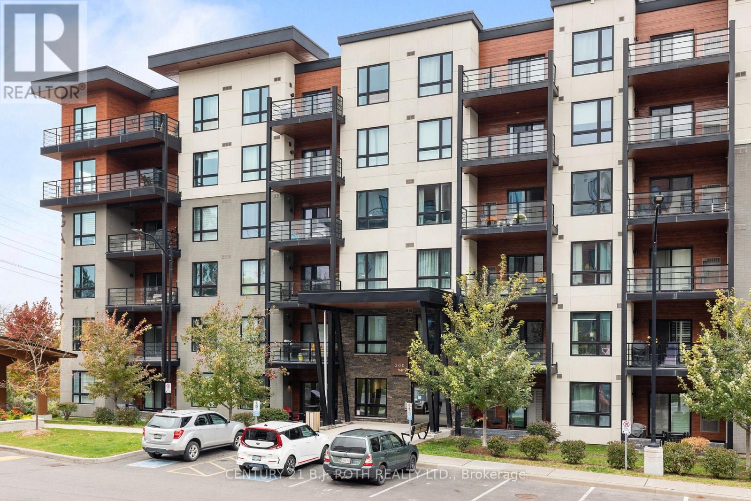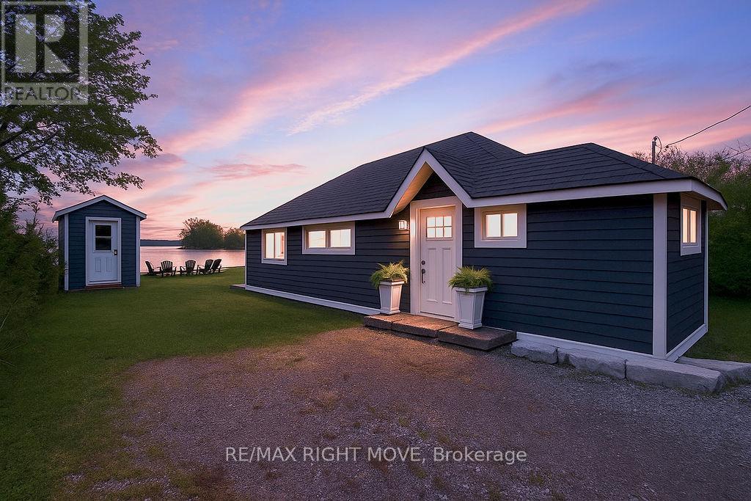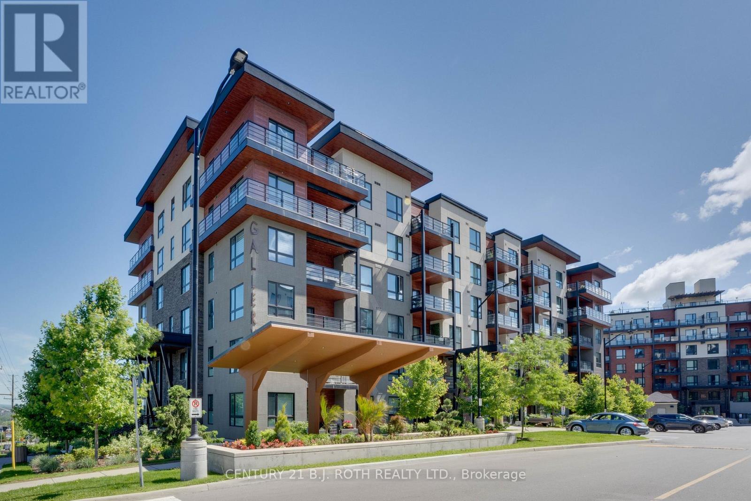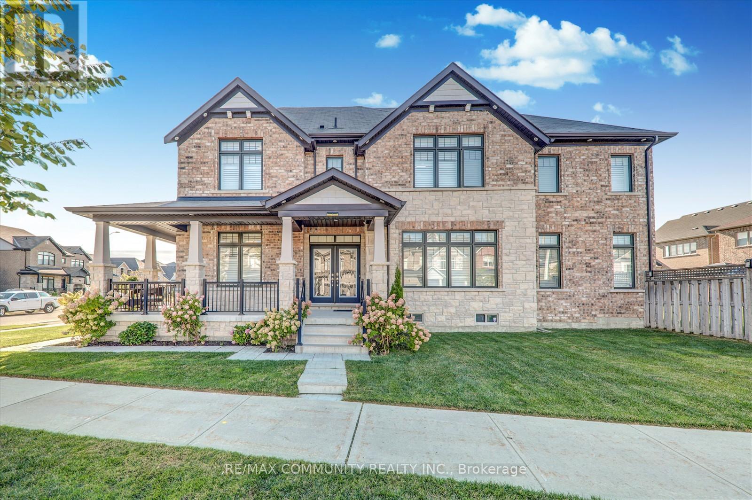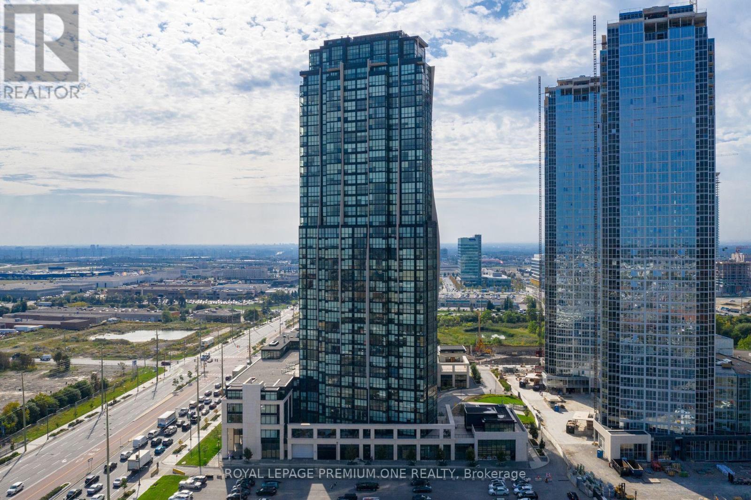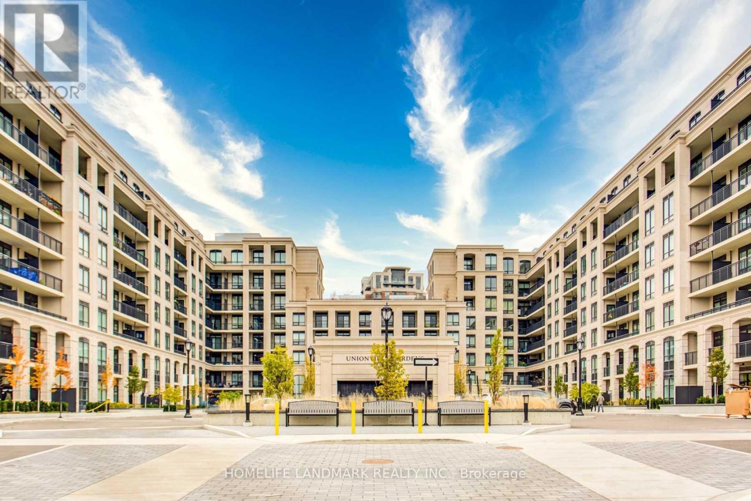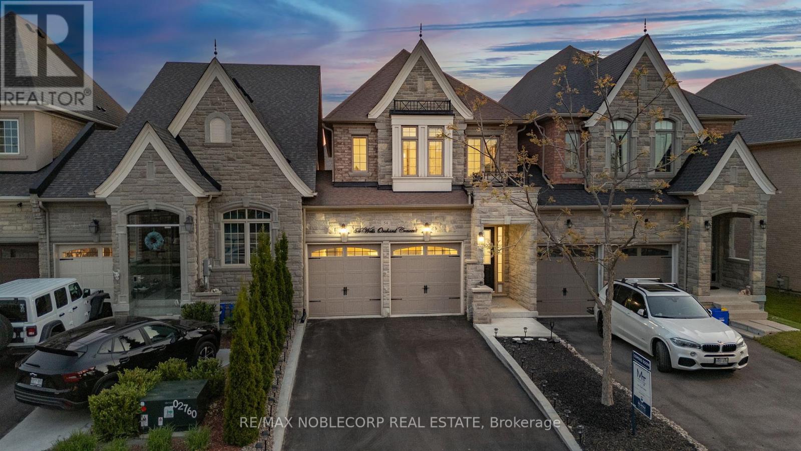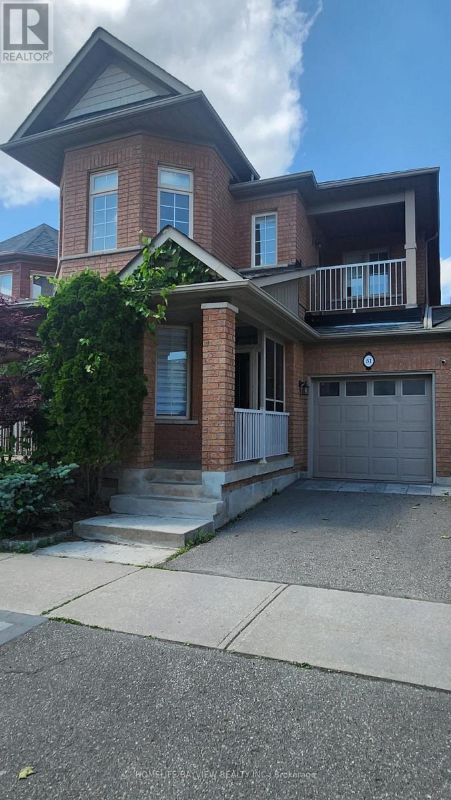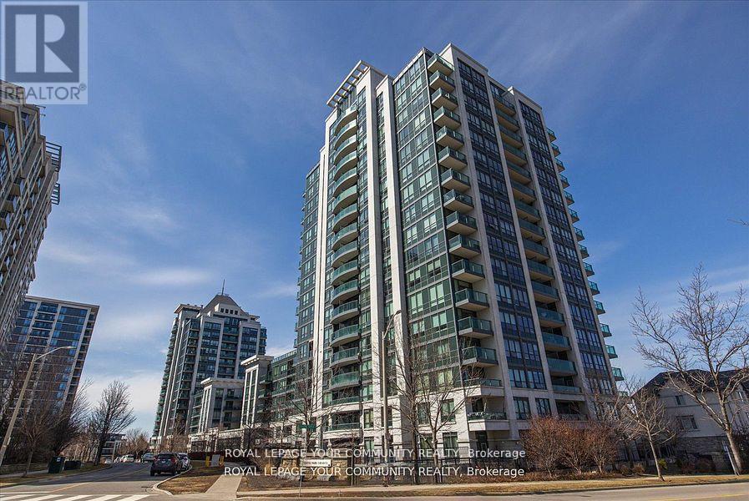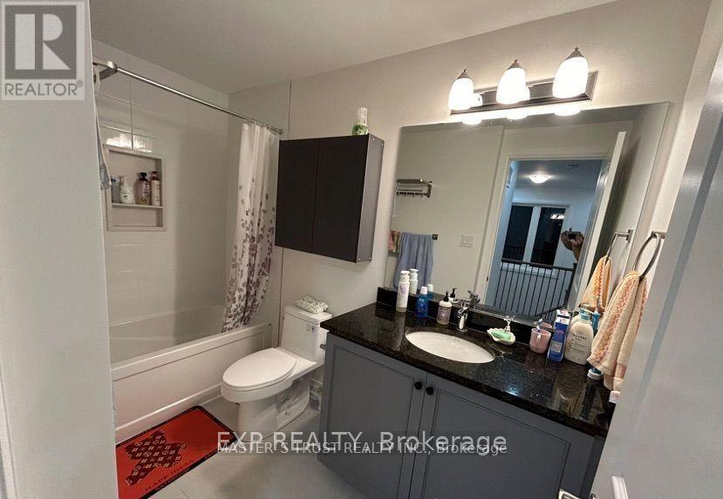103 - 300 Essa Road
Barrie, Ontario
Enjoy the ease of ground floor access while experiencing all the benefits of upscale condo living. This stylish one bedroom, one bathroom suite is perfect for anyone looking for a low maintenance lifestyle. The open concept design features a modern kitchen with ample cabinetry, a bright living area, and a spacious bedroom filled with natural light. The unit offers ensuite laundry, excellent storage options, and the added bonus of an exclusive use locker. Keep your vehicle protected year round with your own underground parking spot, eliminating the need to ever shovel snow off your car. Relax or entertain on your private terrace, or head up to the impressive 11,000 square foot rooftop patio reserved for residents. It is the perfect place to unwind, socialize, or take in panoramic views. Located just minutes from Highway 400, shopping, restaurants, parks, and public transit, this condo offers the perfect blend of comfort, style, and convenience. Make 300 Essa your next move and enjoy everything this vibrant community has to offer. (id:60365)
4458 Plum Point Road
Ramara, Ontario
This charming 3-season, fully renovated cottage on the shores of Lake Simcoe is tucked into a quiet bay at Mcdonald Beach, where the shallow, sandy bottom makes for ideal swimming for kids, paddle boarding, and fantastic fishing.Originally built as a cozy getaway, this property has been completely updated for modern comfort. The main cottage features 2 bedrooms and a 200 sq. ft loft area, an open concept kitchen/dining/living area, 3-piece bathroom, and a spacious living room with rustic wood beam ceilings. Wall-to-wall windows lets in an abundance of natural light and offers tranquil views of the lake. Extensive upgrades include: New roof (2021), Upgraded electrical panel, new, owned hot water tank, All walls spray foam insulated for energy efficiency and comfort and a new septic system (2019) pumped out 2024.A standout feature is the newly rebuilt bunkie (2021), measuring 8' x 24', perfect for extra guest space and storage. The property also includes a dock and water is drawn from the lake. This property is ready for your family to create years of unforgettable waterfront memories! (id:60365)
301 - 300 Essa Road
Barrie, Ontario
Stunning 3-Bedroom, 2-Bathroom Corner Suite with 1244 Sq. Ft. of Elegant Living Space with 1 Surface, 1 Underground Parking + Locker! Welcome to Suite 301 at The Gallery Condominiums, where West-Coast inspired architecture and comfort converge in Barrie's highly sought-after Ardagh Community. This exceptional corner unit boasts an expansive open-concept design that's bathed in natural light, thanks to oversized windows that stretch across the entire suite. Offering both style and functionality, this layout is one of the most desirable in the building. Step inside to discover soaring 9-foot ceilings, creating a bright, airy atmosphere that amplifies the suite's spacious feel. The main living area is adorned with high-end laminate flooring, providing a sleek and durable finish. The gourmet kitchen is a chef's dream, featuring granite countertops, a contemporary stacked backsplash, a stylish over-the-range microwave, and a spacious pantry for added convenience. Both bathrooms are thoughtfully designed with quartz countertops, offering a blend of luxury and practicality. You'll also appreciate the generously sized laundry room, complete with custom cabinetry for added storage space. The Large balcony with Southern Exposure is the perfect place to relax and barbecue a savory meal! As a resident of The Gallery, you'll have exclusive access to the 11,000 sq. ft. rooftop patio, where you can enjoy panoramic views of Kempenfelt Bay--the perfect spot for relaxation or entertaining. Just steps from your front door, explore the peaceful 14-acre forested park, ideal for a serene hike with your furry friend. Additional parking spaces are available for rent/purchase. (id:60365)
932 Barton Way
Innisfil, Ontario
Welcome to this meticulously maintained, sun-filled 4 bedroom, 4 bathroom detached home offering 2768 sq. ft. of luxury living space on a premium corner lot. With oversized windows throughout, enjoy panoramic wooded views and an abundance of natural light in every room. This beautiful home has been freshly painted throughout and upgraded with new 5 plank hardwood flooring on the entire second floor and California shutters on every window, adding elegance and functionality. Additional upgrades include 9 ft. smooth ceilings on the main floor, upgraded hardwood flooring, an elegant oak staircase, pot lights, stylish lighting fixtures, extended kitchen cabinetry, premium countertops, and high-end stainless steel appliances including a gas stove and touchscreen fridge. The open-concept kitchen with breakfast area flows seamlessly into the spacious family room, creating the perfect space for both daily living and entertaining. The thoughtful layout features two ensuite bedrooms, with the primary retreat offering a coffered ceiling, spa-like 5-piece ensuite, and walk-in closet. The second and third bedrooms share a spacious 5-piece ensuite, while the fourth bedroom enjoys its own private 4-piece ensuiteperfect for families and guests. Outside, the property continues to impress with professional landscaping, exterior pot lights, a fully fenced yard, and a premium large backyard ideal for entertaining and family gatherings. This home is exceptionally clean and move-in ready. Located just minutes from Lake Simcoes waterfront with opportunities for boating and fishing, and only minutes from shopping, schools, parks, golf courses, beaches, YMCA, Tanger Outlets, Friday Harbour Resort, and more, this home perfectly combines modern upgrades, premium finishes, and an enviable lifestyle location. (id:60365)
80 Centre Street
King, Ontario
Tucked away on a quiet cul-de-sac, this exceptional 1/2 acre property offers a private oasis in the charming village of Schomberg. Surrounded by mature trees and magical gardens, this side-split home provides a serene escape with an incredible sense of privacy. Arbors lead to the perfect fire-pit for evening conversation and star-gazing. An apple tree and swing bring you back to earlier days. This home has been updated throughout the years and includes a more open floor plan in the common areas. The lower level includes a second kitchen and fireplace. Every window has a view to the garden as the sun moves around the property. A pleasant walk from your doorstep, you'll find yourself on Main Street, where the best of village life awaits. Enjoy a leisurely morning at one of the local coffee shops, grab a bite at a delightful restaurant, and soak in the small-town charm that makes this community so special. This unique property seamlessly blends the tranquility of a country retreat with the convenience of village amenities. Its the perfect setting for those who desire peace and quiet without sacrificing easy access to a vibrant, welcoming community. Come discover the private haven that awaits you. (id:60365)
2303 - 2910 Highway 7 Road
Vaughan, Ontario
Welcome to Expo 2 Condos Where Style Meets Convenience This stunning corner unit offers 936 sq. ft. of beautifully designed living space, featuring 2 spacious bedrooms, a versatile den, and 2 full bathrooms. The open-concept layout is enhanced by soaring 9-foot ceilings, upgraded engineered hardwood floors, and expansive floor-to-ceiling windows that fill the suite with natural light. The kitchen is sleek and functional with stainless steel appliances, while the in-suite front-load stacked washer/dryer adds everyday convenience. Parking and locker are included. Enjoy access to an impressive collection of building amenities: a luxurious indoor pool, fully equipped fitness cent re, stylish party/meeting room, guest suites, and 24-hour concierge service. (id:60365)
311w - 268 Buchanan Drive
Markham, Ontario
Modern Condo Living In The Heart Of Markham! Unionville Gardens- Newer 3 year Luxury Condo, 2 +1 Bedroom Unit (913 Sqft ) 2 Balconies! Super big Den can be used as 3rd bedroom! Including free Tesla super charger Parking! In The Heart Of Unionville best school district in Marham! Located Across From Whole Food Plaza, Markham Downtown, Moments To York University North Campus, Unionville High School Zone, Banks, Groceries And Shopping. Luxury Amenities Include Guest Suites, Indoor Pool,Games Room, Rooftop Terrace, Gym and meeting room. (id:60365)
54 Wells Orchard Crescent
King, Ontario
Nestled on a quiet street in the heart of King City, this beautifully upgraded link home offers the perfect balance of space, style, and privacy. With 4 spacious bedrooms, a finished basement, and an extra-deep lot featuring a private backyard and large deck, its ideal for modern family living. The main floor showcases 9 ft. ceilings, a bright open layout, a cozy gas fireplace, and a sleek kitchen with quartz countertops and stainless steel appliances. The primary suite features vaulted ceilings, a walk-in closet, and a spa-like 5-piece ensuite, complemented by a shared 4-piece bathroom and a convenient laundry room on the second level. and ample storage. Step outside to a beautifully landscaped yard with a shed and a gas BBQ line. Complete with a 2-car garage and electric vehicle charger, this home offers exceptional comfort just minutes from top schools, parks, shops, Highway 400, and King City GO Station. (id:60365)
51 Waldron Crescent
Richmond Hill, Ontario
Stunning renovated 4 Bedroom Two Story, In Heart Of Richmondhill*Quiet Child Safe Crescent, Walking Distance To King Rd, Bus Stop, Park, School ,Beautifully Landscaped, Freshly Painted,Stainless still appliances, New hardwood floor, lots of potlight. (id:60365)
1109 - 20 North Park Road
Vaughan, Ontario
Welcome to unit 1109. Enjoy the gorgeous west facing sunsets with breathtaking views way up on the 11th floor. Open flow layout with combined dining / living rooms. Spacious primary room with elegant 4 piece ensuite. Updated kitchen with quality stainless steel appliances. Den can be uses as a second bedroom or office. Feels like a 2 bedroom unit. Approximately 9 foot ceilings! Just move right in and enjoy. Close to Disera Shopping Village, Promenade Mall, Transit, 407, Parks, places of worship, local restaurants and eateries. (id:60365)
1408 - 30 Upper Mall Way
Vaughan, Ontario
Luxurious Condo Located in the heart of Thornhill. Fantastic Layout With Beautiful Modern Design, Bright And Spacious Condo With 9Ft Ceilings, 1 Bedroom + 1 Den (With Sliding Door, Could be 2nd Bedroom), 2 Full Bathrooms. Building Amenities including Exercise Room, Party Room, Yoga Studio, Golf Stimulator, and more. Directly Access to Promenade Shopping Mall and Walking Distance to Walmart, T&T, No Frills, Restaurants, Entertainment & YRT/VIVA Public Transit Hub. Minutes from Hwy 7/407. (id:60365)
Two Rooms - 21 Jack Carson Drive
Markham, Ontario
Welcome To Markham's Finest Neighbourhood- Cornell. Has 1 Bedrooms, 1 Shared Full Bath Room; Open Concept Kitchen Overlooking The Large Family Area, Parking by street. Close To All Amenities, Steps To Community Centre, Markham Stouffville Hospital Go Transit, Shops And Excellent Schools. No Pets, No Smoking, Credit Check/Score. Internet & Utilities included (id:60365)

