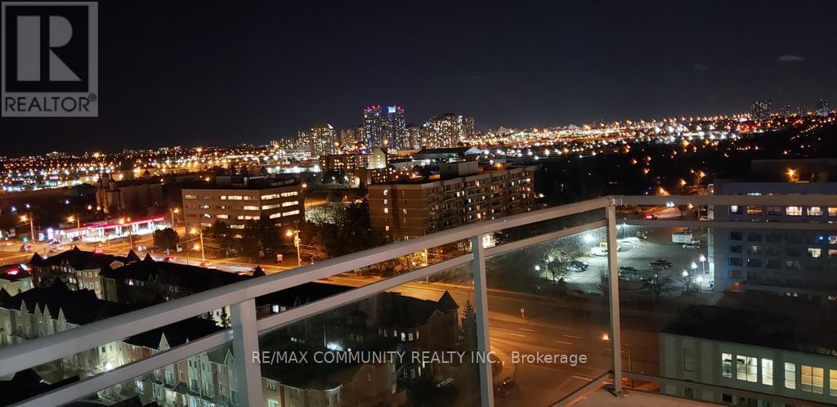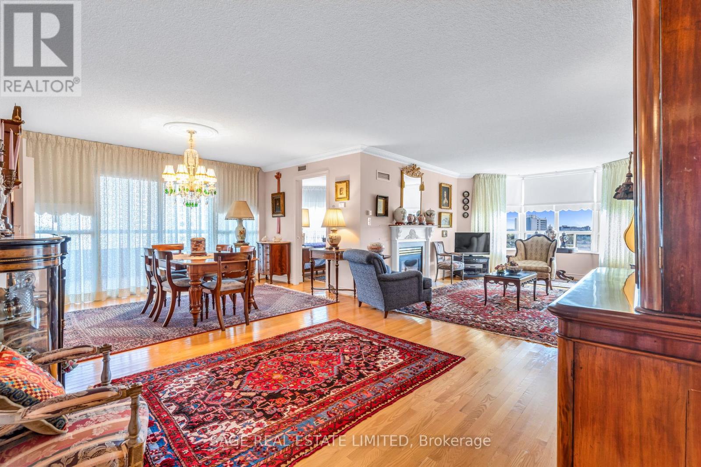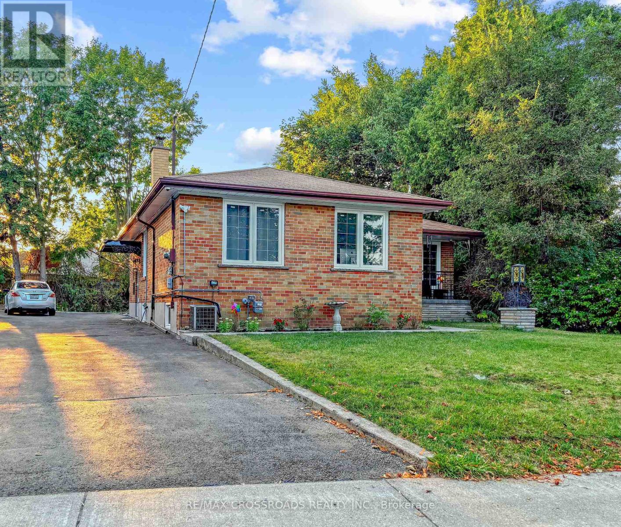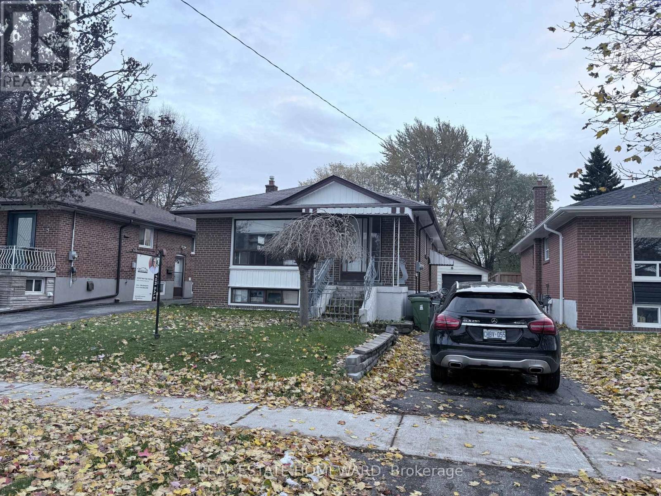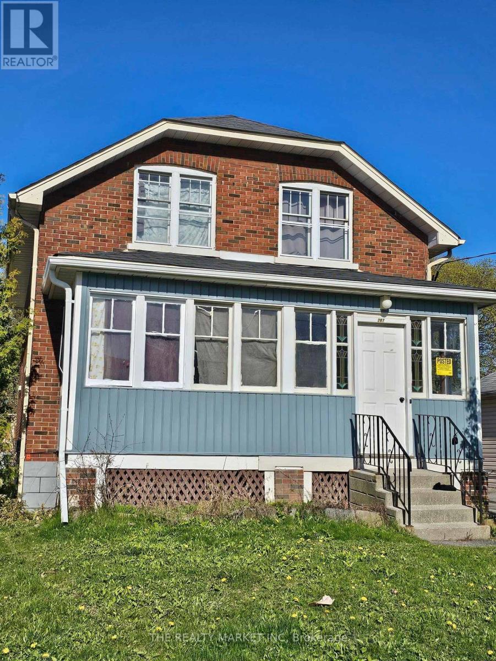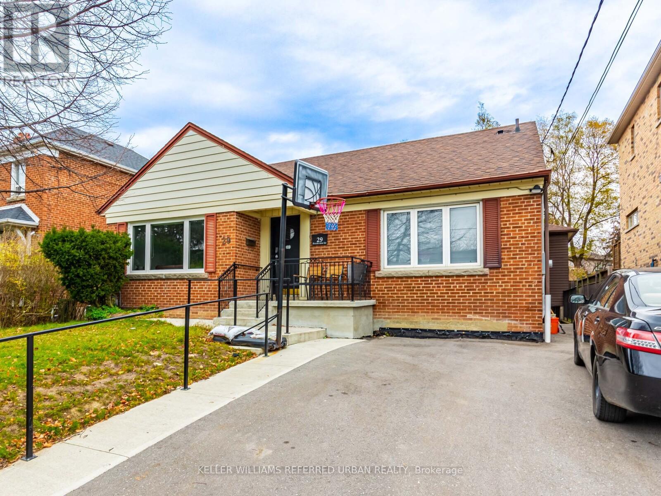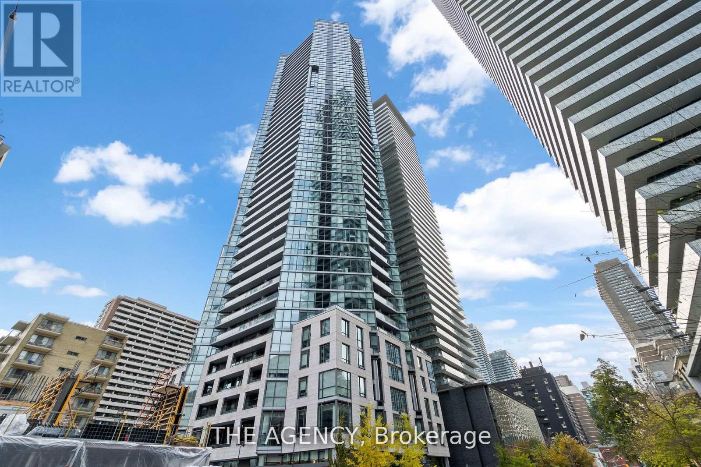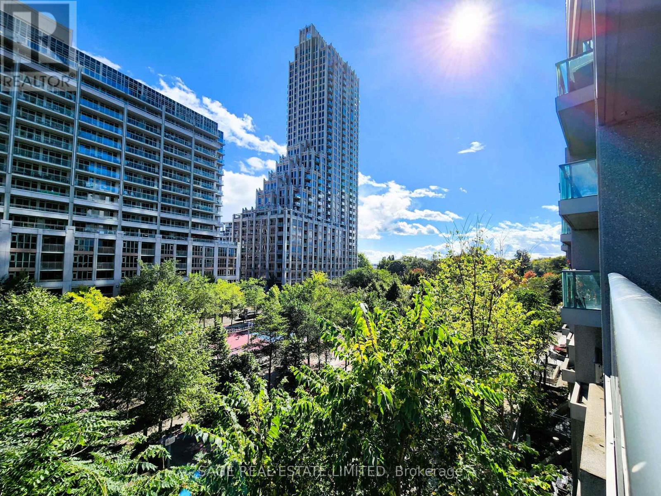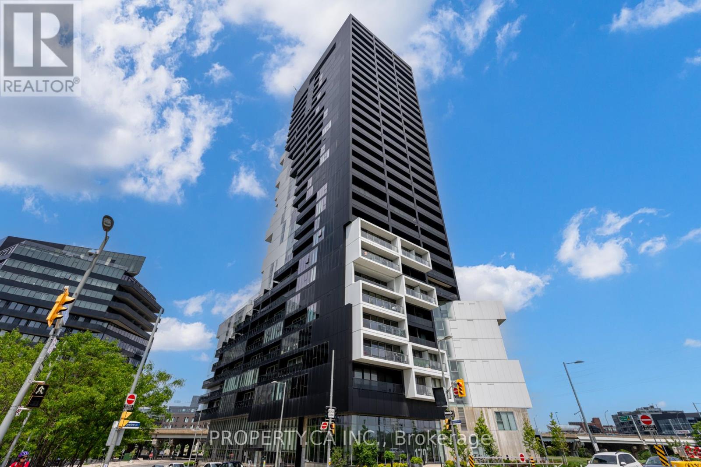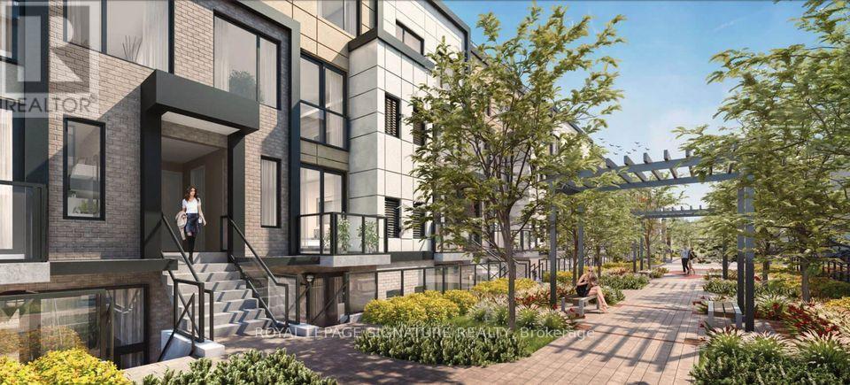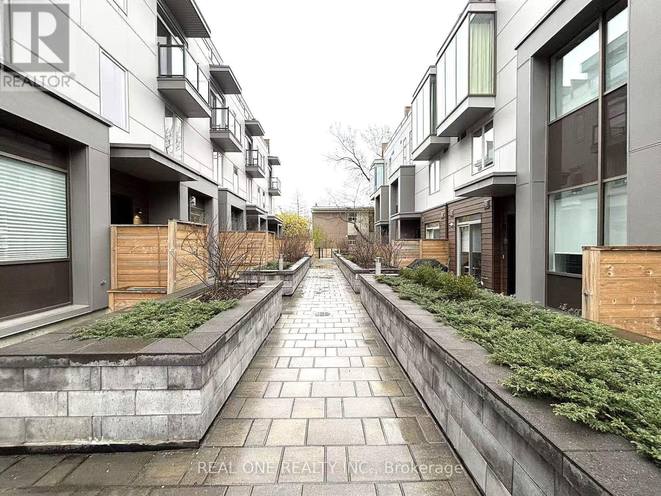30 Melchior Drive
Toronto, Ontario
Amazing Renovated Detached Bungalow! Close To All Amenities. ?This detached bungalow is an exceptional opportunity, boasting extensive renovations and significant income potential. The home features a total of six bedrooms (3 on the main floor and 3 in the basement) and four full bathrooms, making it ideal for a large family or for generating rental income. ?With two separate kitchens and two dedicated laundry areas, the property is perfectly set up for a multi-generational living arrangement or as an income-generating rental unit. "The basement Units could potentially rent for over $3,000 per month (No Retrofit)" The entire house has been updated with more than $100,000 in renovations, including LED ceiling lights throughout. The electrical system has been upgraded to a 200 AMP service. The property also includes a fenced yard and comes with all major appliances, including three fridges, two stoves, and two sets of washers and dryers. Patio Door. Roofing done 2019 & Hot water Tank Rental 2022. (id:60365)
17d - 8 Rosebank Drive
Toronto, Ontario
Luxury Condo In Prime Location. Quiet Peaceful Neighborhood. Breath-Taking High Floor Unobstructed South View. One Parking .Gourmet Kitchen With Granite Counter. Socket Tub. Concierge, Security System, Party Room, Exercise Room, Guest Suites, Visitor Parking. Minutes Away To 401, Groceries, Malls, School, Library, Park, Burrows Hall Community Centre, Public Transit & Scarborough Town Centre. (id:60365)
1026 - 138 Bonis Avenue
Toronto, Ontario
Beauty on Bonis! This three bedroom, two bath spacious corner unit is ready to be enjoyed! Clean & bright, featuring many windows & a welcoming layout. Large eat-in kitchen with loads of counter & cupboard space & sunny East view. Generously-sized primary bedroom features TWO walk-in closets + linen closet & six piece ensuite bathroom. Greet guests comfortably in your large entryway with front closet & entertain in your open concept living room with dedicated dining room & cozy gas fireplace. Functional separate laundry room with full size machines & storage, too! Tridel signature luxury condo featuring gorgeous, well-maintained grounds & wonderful amenities! Enjoy the wonderful sense of community in this friendly complex. Maintenance fees include heat, hydro, water, Bell Fibe Internet & cable! Amenities include gated entrance, indoor & outdoor pools, hot tub, change rooms with sauna, well-equipped gym, exercise room, billiards, ping pong, hobby rooms, guest suites, party room, meeting rooms, parcel lockers & clean, well maintained parking garage! This building truly shines! Close to everything you need including public transit, Tam O'Shanter golf course, Agincourt Mall, Kennedy Commons, Agincourt Go Stn & Hwy 401. (id:60365)
46 Ronway Crescent
Toronto, Ontario
Discover this spectacular detached bungalow situated on an extra-large lot in a highly sought-after Toronto East neighbourhood, nestled on a quiet, family-friendly street. The main floor features a bright and spacious living/dining area with a large window and hardwood flooring, complemented by an upgraded kitchen with stainless steel appliances, quartz countertops, ceramic flooring, and a stylish backsplash. The home offers three generously sized bedrooms, including a sun-filled primary bedroom, and a fully renovated 4-piece bathroom. The separate side entrance leads to a beautifully finished open-concept basement featuring laminate flooring, a full kitchen, two large bedrooms with closets, a modern 3-piece washroom, and a private laundry areaideal for in-law living possibility. This house has a potential for garden suite. Perfectly located just a 10-minute walk to Eglinton GO Station and a 6-minute walk to Cedargrove Park, and steps to Catholic and public schools. Enjoy easy access to shops, places of worship, hospitals, and all essential amenitiesthis home truly has it all! (id:60365)
7 Dunlop Avenue
Toronto, Ontario
Backing directly onto Dunlop Parkette with no rear neighbours, this well-maintained detached home in Clairlea-Birchmount offers a rare combination of privacy and green space while being close to schools, shopping, and transit. The main floor features 3 bedrooms, living/dining, kitchen and bath, plus a separate finished basement apartment with 1 bedroom, kitchen, bath and a spacious living/dining area. Recent upgrades include a 2015 roof, 2016 gas furnace, central air (2 yrs), owned water tank (2024), vinyl flooring over hardwood (2022), new LED lighting throughout, updated toilets and faucets, 2019 fridge, newer stove upstairs, GE appliances in the basement and LG energy-efficient washer/dryer (2021). Large 1-size garage (professionally lifted/repaired) and long asphalt driveway accommodate up to 4 cars. Main floor vacant and basement currently tenanted month-to-month at $1,600 (40% share of water). No survey available. (id:60365)
Main Floor And Basement - 287 Verdun Road
Oshawa, Ontario
This unit is suitable for a large extended family, main floor and basement units with coin laundry; tenant pays own hydro (2 meters); plus 50% of heat and water. (id:60365)
Bsmt Unit 2 - 29 Brookview Drive
Toronto, Ontario
Welcome to a comfortable and spacious basement apartment, with many features including an open concept Kitchen / Living area giving the space a nice cozy feel, nice sized bedroom with double closet, along with a double front hall closet for storage of the extras. Living Room has a Nightlight feature on the LED light switch, 4 pc. washroom, laundry facilities, bright lighting etc. Centrally located in the heart of Toronto. Steps to restaurants, shopping, parks, library and public transit (Bus/Subway). Quick access to 400 series highways for a faster commute to work, play and downtown. Internet & Parking spot (during the winter Dec.-March) are available for an additional fee TBD. This unit is for a single occupancy or couple only! Looking for an A++, clean, responsible and quiet tenant, who is mindful and considerate of the property's other residents. No smoking, vaping, pets, or social gatherings. Showings are between 9:00am - 9:00pm Mon.-Thurs. / Fri. 9:00am - 4:00pm / No Sat. Showings (id:60365)
5110 - 45 Charles Street E
Toronto, Ontario
Experience luxury living in this stunning corner unit at Chaz Yorkville. This one plus one suite showcases refined design and stylish furnishings, complemented by sweeping panoramic city views. Enjoy a generous TV room and a sleek, modern kitchen with a custom island. The building offers five star amenities and is perfectly situated just steps from the Mink Mile's world class shopping, top rated restaurants, vibrant entertainment, and convenient transit options. (id:60365)
477 - 209 Fort York Boulevard
Toronto, Ontario
A 981 square foot extra-wide dream layout with treetop views overlooking June Callwood park, steps to the lake and tucked away from traffic. Suite 477 offers superb flow and abundant natural light. Let your imagination run freely and configure the space to perfectly suit your lifestyle. Cook, drink, chat, and entertain in style, with no need to shimmy around your guests. The living area and kitchen offer space and storage rivaling that of a suburban house. The den is neatly tucked away and equally adept as a home office or lounge space. Your principal bedroom easily fits a king-size bed and boasts dual walk through closets leading to a 6-piece ensuite bathroom featuring separate shower + tub. The second bedroom is bright and welcoming and has its own large windows. Walk out to a large balcony directly overlooking the park, the ideal spot to savour your morning coffee and far enough away from neighbouring buildings to ensure privacy. 209 Fort York offers incredible amenities and is equally convenient to both the lake and downtown. Well suited for those that lead an active lifestyle, while still providing easy access to all that downtown offers. (id:60365)
1907 - 170 Bayview Avenue
Toronto, Ontario
Two-bedroom, two-bathroom residence in River City 3, featuring a balcony that spans the width of the unit. Enjoy breathtaking south-east vistas, captivating sunrises, and serene lake views. Its location is perfect for young professionals seeking an active urban lifestyle, within walking distance to various city hotspots. The building offers excellent amenities such as 24-hour security, a fitness centre, a party room, bike storage, an outdoor swimming pool, and visitor parking. Conveniently located near highway access or transit via King Street. (id:60365)
A201 - 1650 Victoria Park Avenue
Toronto, Ontario
Welcome to The Vic Towns! A modern-day community in the popular Victoria Village neighborhood and conveniently located on Victoria Park Ave between Lawrence Ave and Eglinton Ave. This new townhome offers 2 bedrooms + Spacious DEN that can be used as an additional (3rd) bedroom with Big window In, 2 full bathrooms. A spacious beautifully designed living space. Brand New, Quiet, Modern And undeniably stylish. Enjoy living close to some of the area's best amenities, major thoroughfares, and transit options, just a short 10 min walk to the future Eglinton Crosstown LRT. Enjoy comfortable living, with features that include up to 9ft ceilings, and a spacious master with a walk-in closet, a 4-piece ensuite, and a private balcony. One underground parking spot and Bike storage included with rent. Embrace a lifestyle that combines comfort and connection whether you re hosting friend or getting to know your neighbors in this vibrant, centrally located townhome community!! (id:60365)
3 - 35 Dervock Crescent
Toronto, Ontario
A luxuary 4-bedrm, 4-washrm townhome, situated on a quiet interior court in the prestigious Bayview Village. 2,199 sqft of living space, a maintenance-free private backyard (154 sqft ), an expansive rooftop terrace (291 sqft). Bright, spacious open-concept layout W/10 ft ceilings on the main, 9 ft on upper levels, potlights. Designed w/ high-end finishes throu-out: Upgraded hardwood floorings, Top-of-the-line Miele appliances, Modern kitchen cabinetry W/ quartz countertops & a center island. The primary suite bedrm featuring a 5-piece ensuite, custom-designed closet organizers and a private balcony. The 2nd flr offers three bright, well-sized bedrms. Direct access to 2 underground parking spots from the basmt. Walking distance to Bayview Village Shopping Centre, Subway & Ttc, Minus to North York General Hospital, library, Hwy 401/404 etc. (id:60365)


