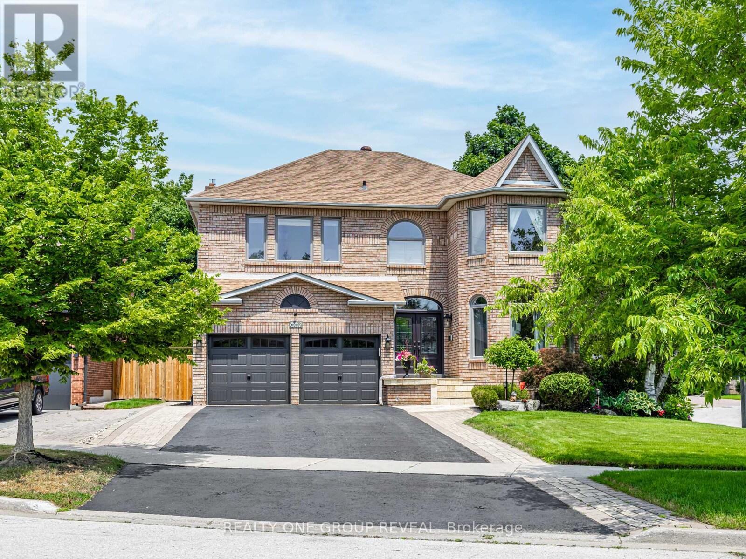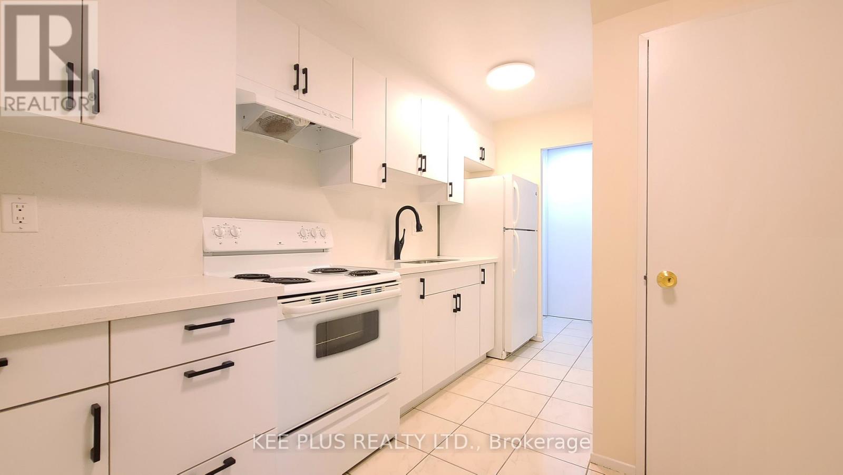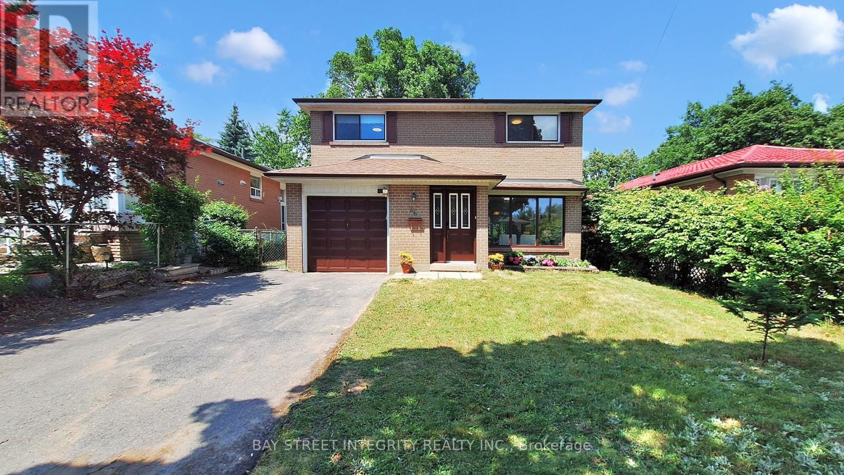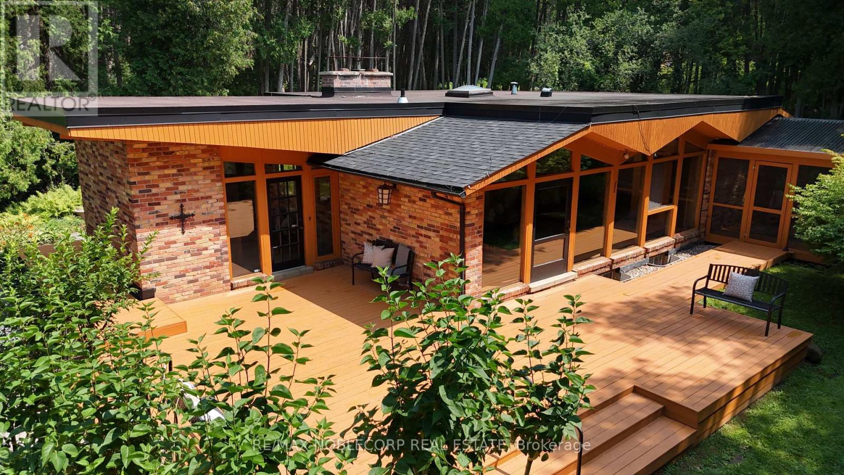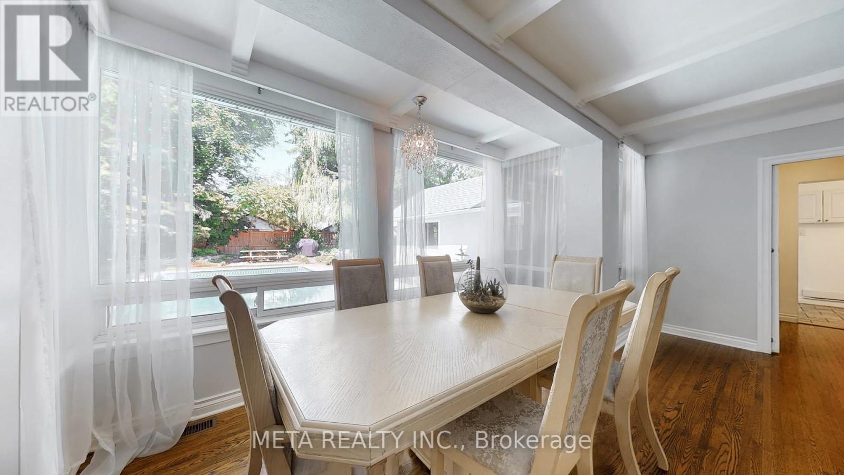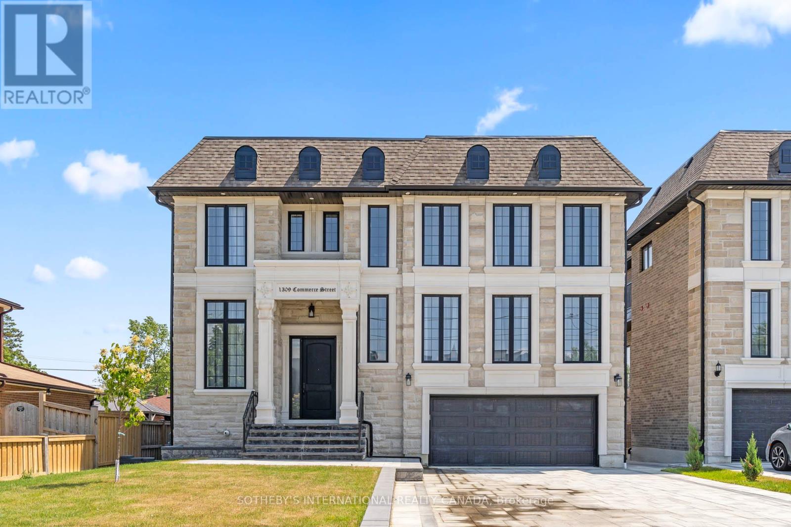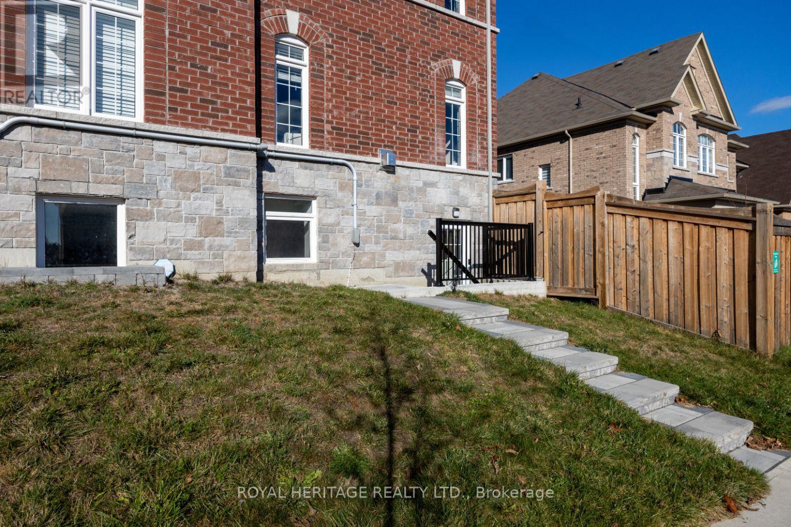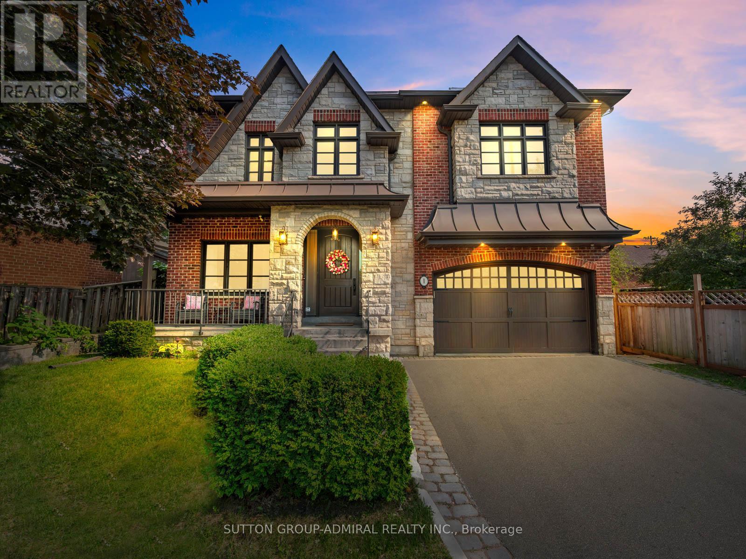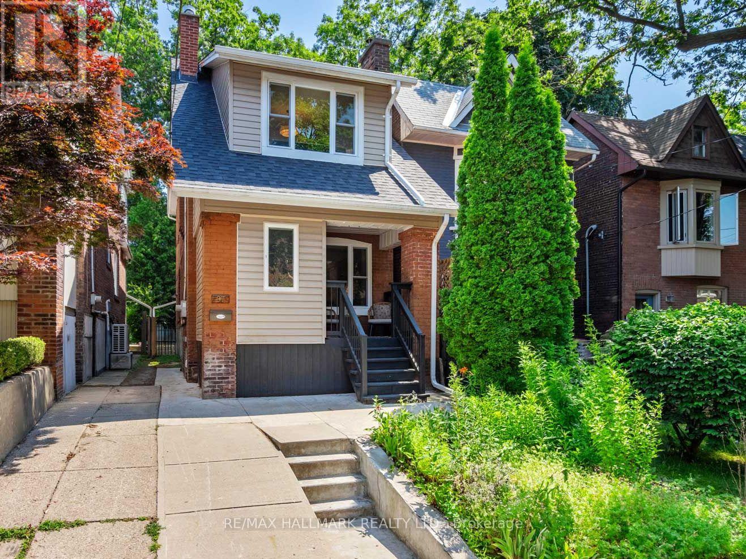862 Baylawn Drive
Pickering, Ontario
Located on one of Pickerings most prestigious streets, this Coughlan-built 4 BR, 4 Bath home ticks all the boxes. $$$ of upgrades. No carpeting! 9 ceilings! Hardwood and ceramics throughout. 5-1/2 baseboards throughout; crown molding in many of the rooms. Large, bright modern kitchen refreshed in 2024 with quartz island. Most windows replaced. New double door entry and patio slider 2019; new garage doors 2021. New gas fireplace and quartz surround 2025. Double-entry doors to a huge Master bedroom with custom walk-in closet. Master spa-like ensuite has glass enclosure shower, free-standing tub, large double vanity, and linen closet. 3rd bathroom is an ensuite and services the 4th bedroom currently being used as an office. Curved oak staircases feature a new Australian wool stair runner. Private backyard with large stone patio and inground spa being used as a hot tub but can be a plunge pool in the summer. IG sprinklers. Basement boasts an extra-large storage/furnace room and RI for additional bathroom to create an in-law suite. Easily parks 6; driveway recently paved. Located on a quiet cul-de-sac and steps to green space and walking trail. Close to all amenities schools, groceries stores, banks, restaurants, gyms etc. 10 minutes to 401, 407 and lake/conservation area. This is the ONE. Be sure to see the video! (id:60365)
2327 Canterbury Crescent
Pickering, Ontario
Nestled in one of Pickerings most prestigious and sought-after enclaves, 2327 Canterbury Crescent presents a rare opportunity to own a spacious and meticulously maintained bungaloft surrounded by mature landscaping and executive homes. Offering nearly 2,400 square feet above grade, this thoughtfully designed residence features an open-concept main floor with vaulted ceilings, formal living and dining areas, a cozy family room, and a well-appointed kitchen with granite countertops, a gas stove, and direct access to a private cedar-hedged yard and deck. The main level provides ideal one-floor living with a generous primary suite featuring a renovated 4-piece ensuite, alongside a second bedroom and a tastefully updated 3-piece bath. The upper loft level offers exceptional versatility, complete with a large open living area, two walk-in closets, and a 4-piece bath perfect for guests, work-from-home needs, or multigenerational living. A bright, unspoiled basement with five egress windows and a builder-grade separate entry presents remarkable future potential. With a double car garage, pre-inspection available, and flexible closing options, this turn-key home is a refined offering in a location where bungalows are seldom available. (id:60365)
2055 - 100 Mornelle Court
Toronto, Ontario
Welcome to 100 Mornelle Court, Unit 2055a bright, newly renovated 2-bedroom + den, 2-bathroom condo townhouse offering about 1,200 sq ft of versatile living over two levels. Perfect for families or students, this thoughtfully updated home features a neutral palette and clean finishes that invite you to infuse your own decorative style and make it truly your own. The open layout includes a generous den that easily converts to a third bedroom or home office, durable laminate hardwood and ceramic floors, and a spacious primary suite complete with a walk-in closet and private 2-piece ensuite. The kitchen is fully equipped with fridge, stove and range hood, while in-unit laundrywith washer and dryeradds everyday convenience. Situated in a well-managed, family-friendly complex, youll enjoy amenities such as an indoor pool, gym, sauna, party room, boardroom, childrens playground, underground paid car wash and visitor parking, with a one-time $50 fee for pool and gym access. Just steps from the University of Toronto Scarborough and Centennial College, and mere minutes from TTC bus stops, Kennedy and McCowan stations, Guildwood GO and Highway 401, this home offers seamless commuting. Nearby schools, Walmart, Scarborough Town Centre, local plazas, medical clinics and Centenary Hospital ensure all essentials are close at hand, while Morningside Park and the Toronto Pan Am Sports Centre provide outdoor and recreational options. Set in a neighbourhood celebrated for its strong community spirit and safety programs, Unit 2055 at Mornelle Court is ready for you to move in, personalize, and truly feel at home! (id:60365)
66 Sonmore Drive
Toronto, Ontario
Beautifully maintained 4+1bedroom home on a premium 45 x 132 ft lot in a highly sought-after Scarborough neighbourhood! Featuring newly renovated bathrooms, solid oak hardwood floors on main and second floors, and energy-efficient LED ceiling lights throughout. Freshly painted with eco-friendly paint on walls, ceilings, windows, and doors,clean, bright, and move-in ready. Functional layout filled with natural light, and a well-designed kitchen with breakfast area. Spacious finished basement with separate side entrance,perfect for in-law suite or rental potential. Enjoy a large, private backyard with patio area. Top-rated school district, High-quality education facilities From primary school to high school,family-friendly and peaceful community. Convenient transportation,Walk to GO station, minutes to Hwy 401, shops,banks&parks!A MUST SEE! (id:60365)
3435 Greenwood Road
Pickering, Ontario
Welcome to 3435 Greenwood Rd sitting on this distinguished private lot (235.20 ft x 377.76 ft). Nestled in the peaceful village of Greenwood, this one-of-a-kind architectural custom-built home offers privacy, character, and outdoor beauty on a lush 2.01 acres. With 2,505 sq ft of finished living space, this home blends timeless design with natures tranquilly. Inside, enjoy floor-to-ceiling windows, solid cedar ceilings, and a sunken seating area with a natural gas fireplace. The living room features historic Casa Loma oak pegged hardwood, while the skylit kitchen flows into open-concept dining and living areas. Three spacious bedrooms are on the main floor, plus a private lower-level 4th bedroom perfect for guests or in-laws. Outdoor living is a dream with 925 sq ft of decking, a screened gazebo, a 335 sq ft patio, a 755 sq ft pool patio with casita, and a stunning 30' x 40' hexagonal pool. The grounds include mature trees, garden patios, and a second well providing an unlimited water supply. A spacious outbuilding with Hydro service provides an additional 490 sq feet of vehicle storage /workshop space **Key features: Circular, double driveway (repaved 2023)Two-door garage (490 sq ft) + tool storage. Detached 2-car outbuilding/workshop (465 sq ft) with hydro service. Pool hut for storage (80 sq ft) Natural gas furnace and central A/C New asphalt & commercial-grade roofs (2015 & 2023) Updated plumbing & electrical (dates unknown)Underground Electric and High Speed Internet Cable Walk to Greenwood Conservation Area, Valley View Public School, and the future Pickering Heritage Centre (2026). Quick access to Hwy 407/401.A rare offering where history, privacy, and lifestyle converge in one of Pickering's most treasured communities. (id:60365)
28 Orton Park Road
Toronto, Ontario
This is it! Welcome to this one of a kind detached side split home! Offering 6 above ground bedrooms, 2 kitchens, 2 laundry rooms, 3.5 bathrooms and a massive backyard pool & patio oasis! Ideal for a large family, or use the home as 2 full separate units - 5 beds & 2.5 baths on the main unit, and 1 bed and 1 bath on the lower unit. The perfect scenario to live in one unit and rent out the other! Long driveway parks up to 6 vehicles. Check out the 3D tour & book your viewing today! Click on the multimedia button to view the 3D virtual tour or use the QR code uploaded in the photos (id:60365)
1309 Commerce Street
Pickering, Ontario
1309 Commerce Street, A 1-Year-New Custom-Built Luxury Home in Prime Pickering, Just Steps from the Lake! This architecturally designed residence offers over 4,000 sq ft of modern elegance with 11-ft ceilings, pot lights throughout, and an impressive open-concept layout that perfectly balances style and function. Oversized windows bring in abundant natural light and highlight the home's thoughtful flow from room to room.The heart of the home is the chef-inspired kitchen, featuring premium stainless steel appliances, quartz countertops, custom cabinetry, and an oversized centre island seamlessly connecting to the expansive living and dining areas. Whether you're hosting or enjoying quiet family time, this layout offers space, comfort, and effortless movement throughout. This home boasts 5 spacious bedrooms, each with its own private ensuite bathroom, offering a rare level of comfort and privacy for families and guests. The primary suite includes a tray ceiling, walk-out to a private balcony, and a spa-like 5-piece ensuite with 48x24 porcelain tile, freestanding tub, glass shower, and double vanity. Exterior upgrades include Indiana stone and concrete brick, custom stone steps, exterior pot lights, and professional landscaping. Situated in a prestigious neighbourhood just minutes from Lake Ontario, and close to parks, trails, top schools, and amenities. Bonus: The walk-out basement with separate entrance features 2 additional bedrooms, 2 full bathrooms, kitchen rough-in, and laundry hook-upideal for an in-law suite or income potential. (id:60365)
191 Lyle Dr - Basement Drive
Clarington, Ontario
Bright 2 Bedroom, 1 Bath Basement Apartment In Family Friendly Area. Less Than 1 Year Old! Large Oversized Windows, Eat In Kitchen, Open Concept Living Room. 4 Piece Bath With Ensuite Laundry. Separate, Private Entrance. 1 Parking Spot. Close To Shopping, Transit, 401. (id:60365)
1 Dustan Crescent
Toronto, Ontario
Nestled on a quiet, tree-lined crescent in East York, 1 Dustan Crescent is a stunning, fully renovated 4+1 beds, 5 bath residence that blends timeless elegance with thoughtful modern design. The stately exterior, finished in stucco and brick, is framed by manicured landscaping and a welcoming covered porch. Inside, the home opens to a bright foyer with tiled floors leading into spacious principal rooms with rich hardwood throughout. A front-facing office offers a perfect work-from-home retreat, while the formal dining room, adorned with modern art and a crystal chandelier, sets the stage for elegant entertaining. The heart of the home is an open-concept kitchen, breakfast area, and family room. The chef's kitchen features sleek custom cabinetry, quartz countertops, premium appliances including a gas range, and a striking waterfall island. The family room offers a cozy gas fireplace with a stone surround, built-in shelving, and direct access to the backyard. Upstairs, the primary suite is a luxurious retreat with a Juliette balcony overlooking the backyard, 2-way fireplace, a walk-in closet with custom built-ins, and a spa-like 6pc ensuite with a freestanding tub, double vanity, glass-enclosed rain shower. Three additional bedrooms offer unique charm, with features like porthole windows, bold accent walls, and elegant light fixtures, complemented by two stylish full bathrooms. The finished basement expands the living space with a large rec room, dining area, built-in kitchenette, private bedroom, 3pc bathroom with walk-in shower, and a dedicated office zone, perfect for guests, multigenerational living, or entertaining. A well-designed laundry room with mosaic backsplash and full-size washer and dryer adds convenience. Outside, the fully fenced backyard is a private oasis with dual-tiered decks, stone patio, lush lawn, mature trees, and a garden shed, ideal for summer gatherings. For families, enjoy the convenience of walking 2 minutes to a kids' playground/park. (id:60365)
1742 Lane Street
Pickering, Ontario
Welcome to 1742 Lane Street, Claremont a rare opportunity to own a beautifully updated century home on an expansive 160 x 116 ft lot, surrounded by multi-million dollar estates. Located on a quiet, family-friendly street, this timeless home offers the perfect mix of old-world charm and modern comfort, ideal for young families looking for their forever home.From the moment you step onto the charming covered front porch, youll feel the warmth and character: original oak trim, oversized baseboards, pocket doors, and vintage details throughout. Inside, the home shines with a freshly painted interior (2025), new kitchen and hallway flooring (2020), and a bright summer kitchen overlooking the spacious backyard and iconic Black Walnut tree, a perfect place for kids to play or families to gather. Upstairs, two generous bedrooms with large closets provide plenty of space, while the third-floor primary suite offers a private retreat with its own ensuite and sitting area. Best of all, all the big-ticket updates have been done: steel roof (2021), exterior waterproofing (2021), whole-home air exchange system (2022), and a brand-new heat pump (2025) for efficient year-round comfort.Outside, enjoy a saltwater hot tub with Wi-Fi, a powered bunkie perfect for an office or guest space, and a barn-style garage with a loft, workshop, and former horse stall ready for hobbies, storage, or creative projects. With a non-severable lot, you'll always enjoy the space and privacy that make this property so special.Simply move in, add your personal touch, and enjoy life in one of Claremont's most desirable neighbourhoods close to schools, trails, and just 10 minutes to the 407. Country close to the city. Your forever home awaits! (id:60365)
20 Cleethorpes Boulevard
Toronto, Ontario
Welcome to #20 Cleethorpes Blvd---Move Right-In & Enjoy!---This is an Extra-Spacious and Lovingly maintained 5-Level Brick Backsplit---Loads of room for Family Enjoyment & Entertaining! --- Includes Hardwood Floors, 4 spacious Bedrooms, 3 Bathrooms, Family Sized Kitchen, Large Family Room with Fireplace and Walk-out to lovely patio & Large Fenced Garden, Separate Recreation Room with 2nd. Fireplace, Loads of storage room plus games rooms, Cold Rm/Cantina, Laundry and More!----Enjoy the lovely Front Verandah with Sitting area----Manicured Large Lot with Quality Stone Walkways, Stone Patio & Private fully Fenced & Gated Rear Garden---Approx. 4 car parking in Private Drive and Garage----Located in a beautiful and mature Family Neighborhood steps to transit, schools and shopping. Convenient location near all amenities--Ideal for Family comfort and enjoyment. (id:60365)
97 Bowmore Road
Toronto, Ontario
Forget those bidding wars - come buy 97 Bowmore Rd! This rare 4 bedroom home is such a gem... A fully open concept main floor with brand new white oak hardwood flooring, a huge kitchen and a powder room. The half enclosed porch that lets you enjoy afternoon sun while benefiting from an enclosed front mudroom which keeps the mess out of your living space. The finished attic for storage so you don't find yourself renting a storage locker for the stuff you rarely use. The one bedroom basement with a separate entrance currently collecting $1,800/month - a perfect way to offset higher mortgage costs. Want to use the basement for yourself? Pop the staircase back in and give the month-to-month tenant notice to leave. Literal steps from Bowmore Jr & Sr PS (JK-8), Fairmount Park Community Centre (indoor pool) and Fairmount Park (playground, wading pool, baseball diamond, tennis courts, toboggan hill and outdoor skating rink) you can't get a more amazing family friendly neighbourhood! Did we mention transit at the top of your street, the Beach just to the South, Danforth to the North and Leslieville to the West? (id:60365)

