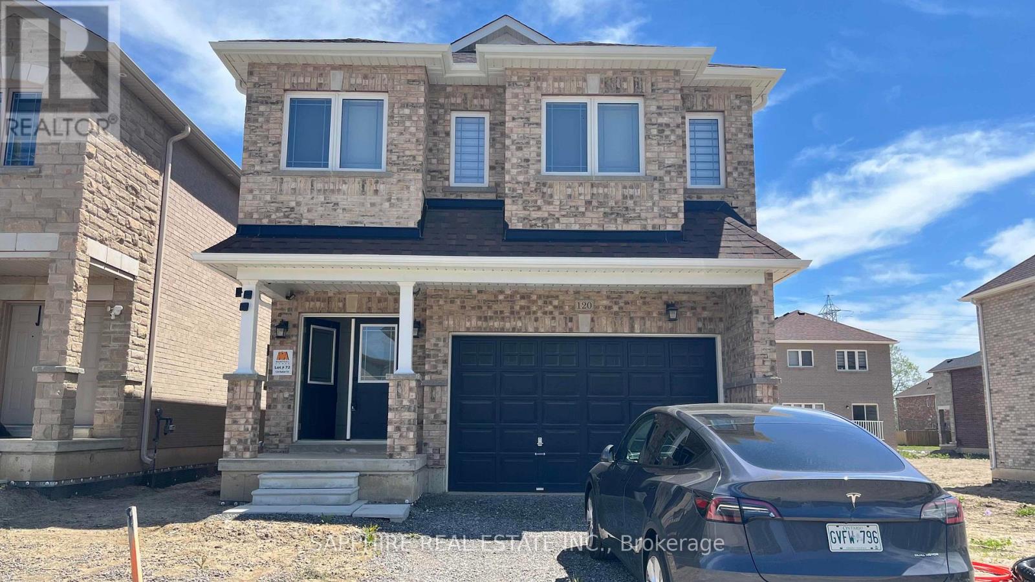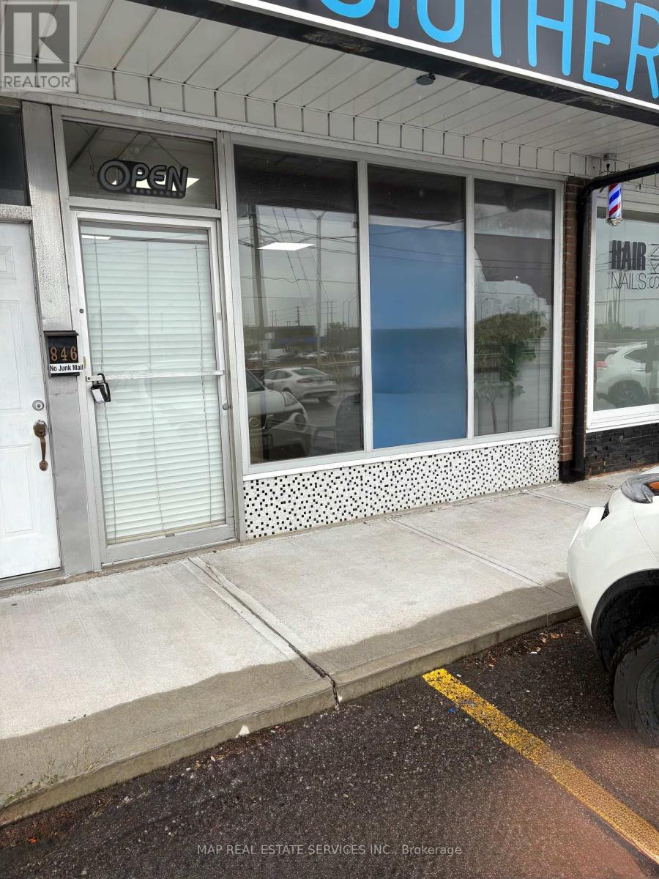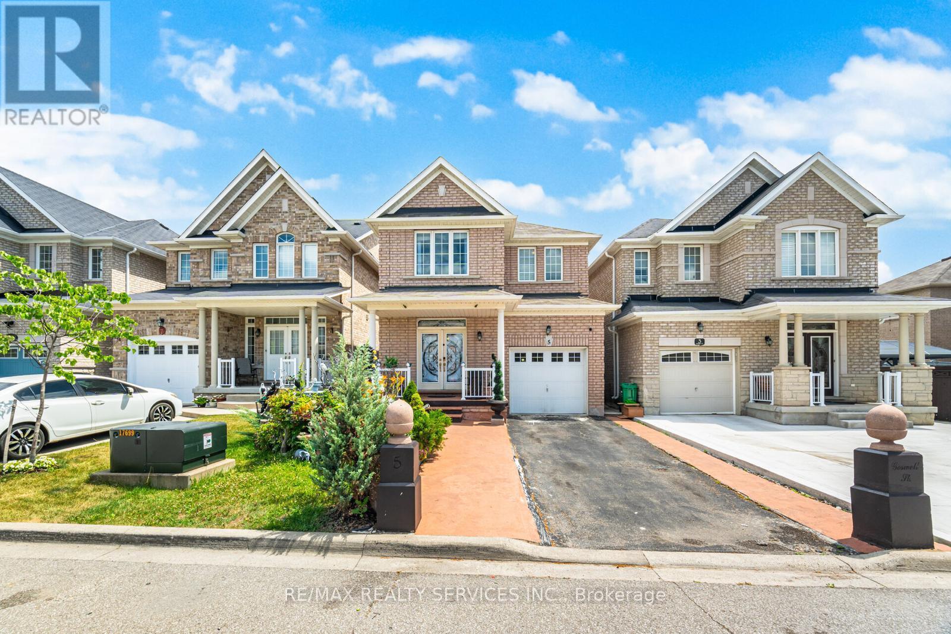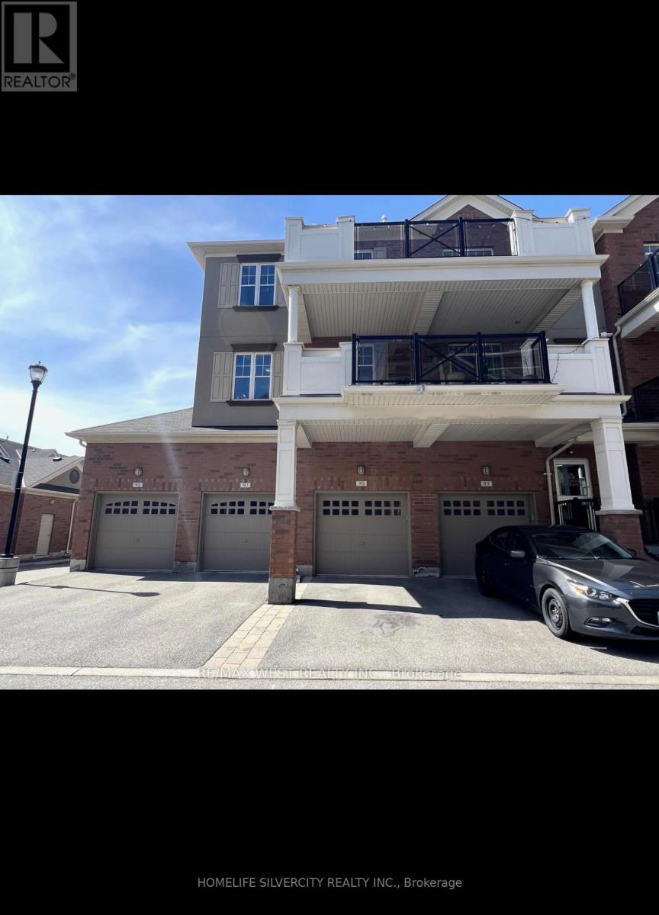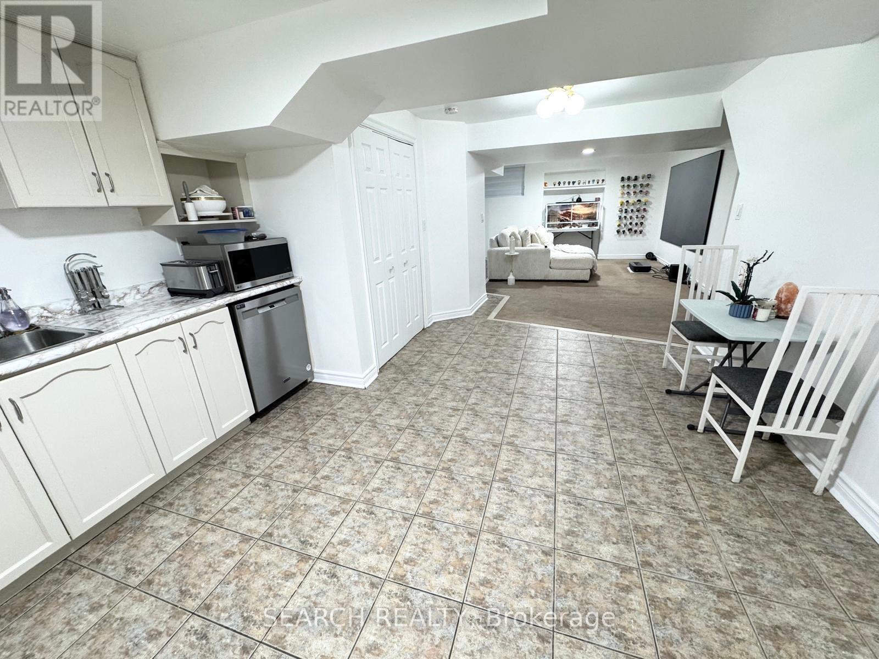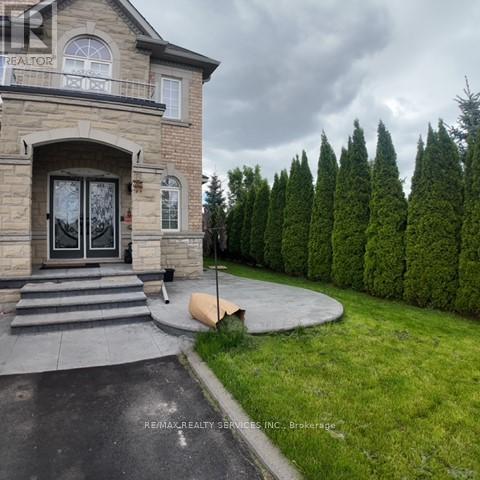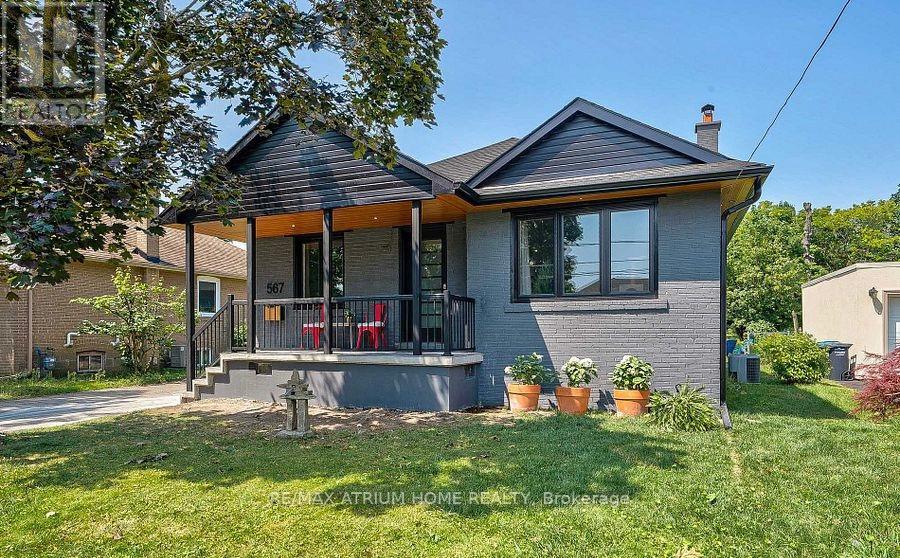120 Baker Street
Thorold, Ontario
Brand new detached home never lived in!! Welcome to 120 Baker Street, Thorold a 4-bedroom, 3-bathroom residence in the esteemed Artisan Ridge community by Marydel Homes. Spanning approximately 2,650 sq. ft. (excluding basement), this home offers a modern open-concept layout with abundant natural light, ideal for families seeking space and functionality. The main floor features hardwood flooring, an oak staircase with sleek metal pickets, and a spacious family room adjacent to an upgraded kitchen equipped with brand new stainless steel appliances. Enjoy a dedicated breakfast area that overlooks the backyard patio, as well as the convenience of main floor laundry. Upstairs, you'll find two primary bedrooms, each with private ensuite bathrooms, and two additional bedrooms sharing a Jack and Jill bathroom ensuring every bedroom has direct access to a full bath. The unfinished basement offers excellent potential for a legal suite or personalized use with a side entrance option. Located minutes from Highway 406 and the QEW, this home ensures easy commuting. Its also just a short drive to Brock University, Niagara Falls, and St. Catharines. Enjoy proximity to Prince of Wales Public School, Thorold Secondary School, scenic parks, trails, and shopping destinations including the Pen Centre and Outlet Collection at Niagara. This move-in ready home combines upgraded finishes, thoughtful layout, and a prime location making it a rare find in todays market. Book your private tour today (id:60365)
23 - 1 Tom Brown Drive
Brant, Ontario
A Truly Unique Executive & Rare 2-Storey 3 Bedroom 2.5 Bathroom Freehold POTL End Unit Townhouse with a Double Wide Driveway & 1.5 Large Garage Built in 2020 by Prestige & Award Winning Losani Homes For Sale! Spacious 1927 Sqft Above Grade, Backing Onto the Neighborhood Park! 3 Bedrooms + Huge Loft/Family Room + Laundry All Upstairs! Ground Floor Features a Massive Open Concept Layout with Brand New Hardwood Flooring & 9 Foot Ceilings. Direct Entrance to the Garage From the House! Kitchen Features an Island, Quartz Countertops, Stainless Steel Appliances, Double Undermount Sink, Brand New Faucet, Elegant Backsplash, Pot-and-Pan Drawers, And a Separate Pantry Closet. You Won't be Disappointed with the Size of All Bedrooms & the Loft Upstairs, All Huge & Fully Functional, the Master Bedroom Has a 4 Piece Ensuite with Double Glass Door Shower with Custom Shelving, Wall Tiling & Waterproof Pot-light, and Overly Large Walk-in Closet. The Basement is Impressively Open & Massive, Ready for Your Custom Finishing. A Sliding Glass Door From the Breakfast Area Takes You Out to the Extra Wide Backyard, Peaceful with No Neighbors Behind You. The Garage Can Fit Your Large Car + Your Motorcycle or Recreational Vehicle Very Easily. The Extra Wide Driveway Allows You to Park 2 Cars Side-by-Side so No One Blocks the Other Coming in and Out! Amazing & Upscale Neighbors All Around, You Wouldn't Want to Move Out of this Neighborhood After You Move in! The Plaza Across the Street is All Brand New Built Within the Last Couple of Years with Tons of Shopping & Restaurants, Within Walking Distance. The House is Freshly Painted, and with Your Own Ultra Private Backyard, its Move-in Ready for You! (id:60365)
505 - 1100 Courtland Avenue
Kitchener, Ontario
Experience stress-free living at 1100 Courtland Avenue, Unit #505 in Kitchener. This bright and spacious 2-bedroom, 1-bathroom apartment is available for rent at $2,250 per month ALL INCLUSIVE RENT . Your monthly payment conveniently covers condo fees, heat, hydro, and water, giving you predictable expenses and complete peace of mind. This rare unit is one of only three in the building that offers a walkout patio with direct access to a quiet greenspace-perfect for enjoying fresh air, gardening, or relaxing outdoors. Inside, the home features generous living space, far larger than the average condo, and a modern kitchen fully equipped with a built-in microwave, dishwasher, refrigerator, and stove. As a resident, you'll also have access to premium building amenities, including: Gym, Outdoor Swimming Pool, Covered Parking, Party Hall, and Sauna One underground parking spot is included for added convenience. Ideally situated near public transit, shopping, and parks, this unit combines value, comfort, and lifestyle all in one. (id:60365)
16 Indiana Drive
Caledon, Ontario
Welcome to this exceptional 2-storey custom built estate home, perfectly nestled on a private and mature treed 4.83 acre lot. The kitchen is surrounded by windows, and fills the space with natural light. The family room, featuring a gas fireplace and a walkout to the patio, provides a cozy gathering space, while the formal dining room is ideal for hosting. An elegant office with french doors adds charm and functionality for remote work or study. This home offers 5 bedrooms, including a main-floor primary suite with a walk-in closet, private ensuite, and walkout access to the back patio. Upstairs, you'll find four spacious bedrooms, including one with a private 2-piece ensuite, ensuring comfort for family and guests. Outdoors, enjoy time with family or entertaining guests with a spectacular inground pool, 65 yard golf hole and a versatile outdoor rink, perfect for skating in the winter and other activities in the warmer months. The expansive backyard provides ample space, sheds for storage, surrounded by lush greenery, and a private trail to access the Caledon Trailway. Additional highlights include an oversized 3-car garage, mudroom/laundry room with garage access and walk-up from the basement. Partly finished basement/rec room/man cave/play zone, and large amounts of additional storage. Don't miss your opportunity to own this incredible home - schedule your showing today! (id:60365)
142 Vanhorne Close
Brampton, Ontario
This inviting 3-bedroom, 3-bathroom detached home offers a perfect blend of comfort and convenience. Fully furnished and ready for you to move in, this home features a functional layout with spacious living areas. Situated in a prime location, you'll be just minutes away from Cassie Campbell Community Centre, Mount Pleasant GO Station, parks, grocery stores, banks, and more. Whether you're commuting, shopping, or enjoying local amenities, everything you need is right at your doorstep. Ideal for families or professionals, this home provides easy living in a fantastic location. Don't miss out schedule your showing today! (id:60365)
846 Browns Line
Toronto, Ontario
Clean And Spacious Unit With Great Opportunity For Any Health And Beauty And Related Services Or Professional Office. 5 Private Rooms With A Reception Area And A Washroom. Located Near Sherway Garden Shopping Centre. In A Busy Plaza. Easy Access For Major Hwy's. Plaza Futures Pharmacy, Doctor Office, Restaurant, Pet Shop, Tailor, And Many More. Move In Ready And Start Or Grow Your Business Today. (id:60365)
207 - 385 Osler Street
Toronto, Ontario
Welcome to this stunning, bright, and spacious suite in this highly sought-after six-storey boutique building. Bathed in natural light, the suite features an attractive split-bedroom layout with two generously sized bedrooms and bathrooms, as well as a sunny west facing open balcony overlooking a quiet side street. The welcoming entrance area includes a large wardrobe closet and the ensuite laundry, leading into the open-concept living and dining space, which is also filled with ample light. For those who love to cook, the spacious modern kitchen is a true highlight, showcasing contemporary cabinetry, center island, and full-sized stainless steel appliances. Both bedrooms are spacious, and so are both bathrooms. Nestled between Corso Italia, The Stockyards, and the Junction, this up-and-coming neighborhood is very well connected to public transit, boasts a plethora of shopping options, and is rich in amenities, including schools, parks, community centers, and a variety of restaurants. Take advantage of the buildings great facilities, including a modern pet spa, a community room with a library area that opens up to a beautiful backyard, and a state-of-the-art fitness center! With a streetcar stop right at the front door and extremely easy access to everything you need, this is a perfect opportunity for stylish urban living just outside the busy downtown core. Show with confidence, this is a truly great unit! (id:60365)
5 Goswell Street
Brampton, Ontario
Beautifully maintained 4+3 bedroom, 4 bathroom detached home in Bramptons sought-after Bram East community. Featuring 2184 sq ft(MPAC), this home offers a spacious layout with separate living and family rooms, a modern eat-in kitchen with granite countertops, centre island, stainless steel appliances, and stylish finishes throughout. The fully finished basement includes 2 bedrooms, a full kitchen, and a private side entrance perfect for in-law living or rental income. Enjoy a professionally landscaped backyard with a custom bar and lounge area, multiple sheds, and privacy fencing. Extended driveway for ample parking. Located on a quiet street close to top schools, parks,shopping, and transit. A perfect move-in ready home with space, comfort, and income potential. (id:60365)
305 - 269 Georgian Drive
Oakville, Ontario
Elegant 2 bedroom, 2 full bath condo in Oakville's Uptown Core. This top floor corner unit features a great layout, stainless steel appliances and laminate flooring. Very well kept - this unit is move-in ready! The unit also features a massive outdoor terrace equipped with barbecue gas line for outdoor parties Ensuite laundry and 2 parking spaces - including your own private garage! Ideally Located in the close proximity of walmart, superstore, LCBO, Beer store bus terminal and restaurants : walking distance to Oakville's top schools. Tenant to pay utilities. No smokers please. Rental application, credit report, employment letter and references required. (id:60365)
Basement Apt - 1010 White Clover Way
Mississauga, Ontario
For rent a spacious 2-bedroom, 1-bathroom basement apartment located in the prime Mississauga area of Mavis and Eglinton. This home features brand new laminate flooring, in-suite laundry, and a bright open layout. Utilities are set at 30% of the total unit cost. Conveniently situated close to highways, shopping centers, top-rated schools, and a wide selection of restaurants, this well-priced apartment offers both comfort and accessibility. Dont miss the opportunity to call this great space your new home! (id:60365)
28 Lavallee Crescent
Brampton, Ontario
Discover this bright, modern, and professionally finished 2-bedroom legal basement located in the prestigious Credit Ridge Estates. Thoughtfully designed and exceptionally clean, this unit features: Separate Private Entrance, Open-Concept Layout with Large Windows, Freshly Painted Interior with Pot Lights Throughout, 2 Generously-Sized Bedrooms, Modern Bathroom, 1 Dedicated Parking Space on driveway, Carpet-Free-living with Ample Closet Space, Very Near to Bus Transit, 2 mins walk, Enjoy a warm and inviting space filled with natural light perfect for families or working, professionals seeking comfort and convenience. Steps from top-rated schools like Lorenville P.S. and Ingle borough P.S. Close to Mount Pleasant GO Station, public transit, shopping plazas, parks, and all essential amenities. Move-in ready and located in a quiet, family-friendly neighborhood this unit offers the perfect blend of lifestyle, location, and value (id:60365)
567 Atwater Avenue
Mississauga, Ontario
Excellent Opportunity To Own This Solid 3 Bedroom Bungalow In The Desirable Area Of Mineola. This Home Sits On A Large 50 X 150 Ft Lot & Offers Ample Opportunities. Roof and all Windows have just been replaced.Renovated Basement .Separate Entrance To Lower Level & Full Basement. Large Private Yard Backing Onto Dellwood Park. Minutes To The Vibrancy Of Port Credit, Lake, Shopping & Hwy. Steps To Schools, Parks, Trails & Transit.Upper and Lower Floors Rented Out Individually.Total Rent $5,550.Buyer must assume the tenant. (id:60365)

