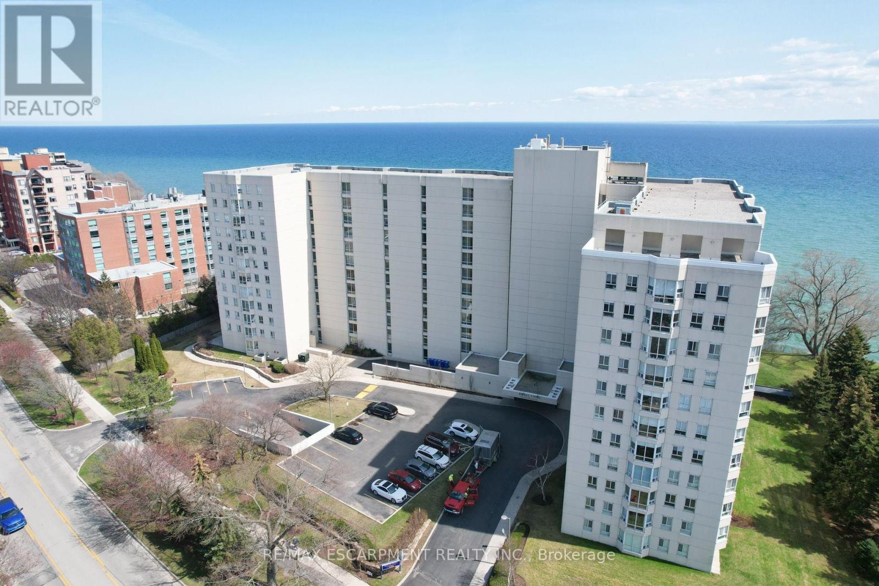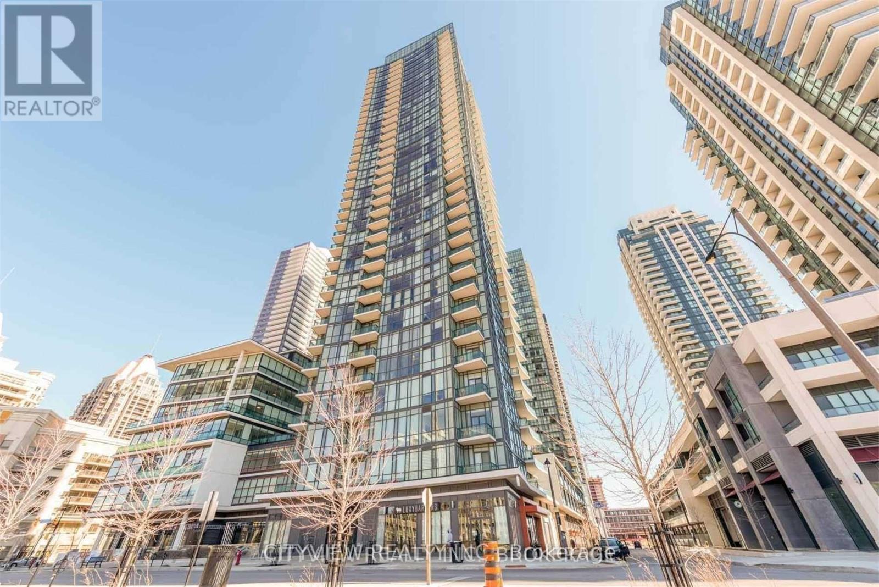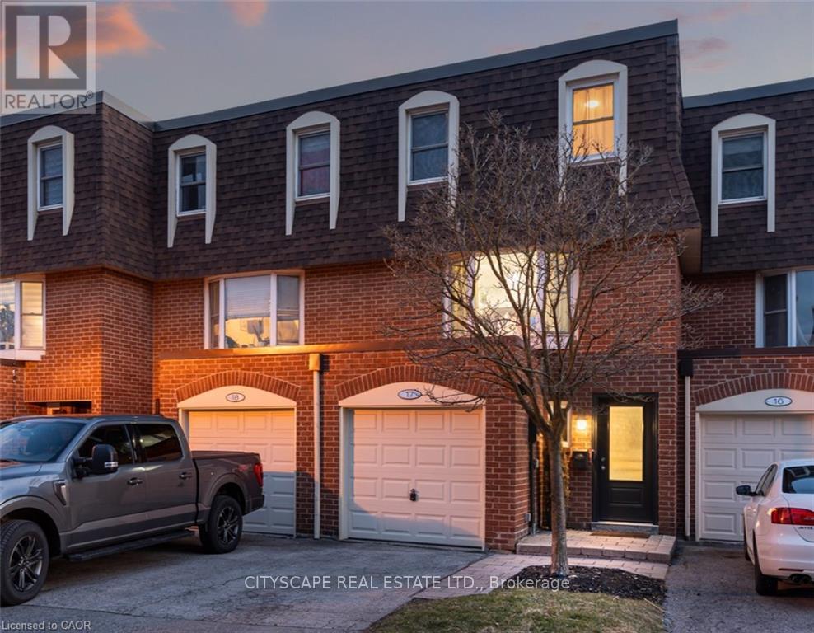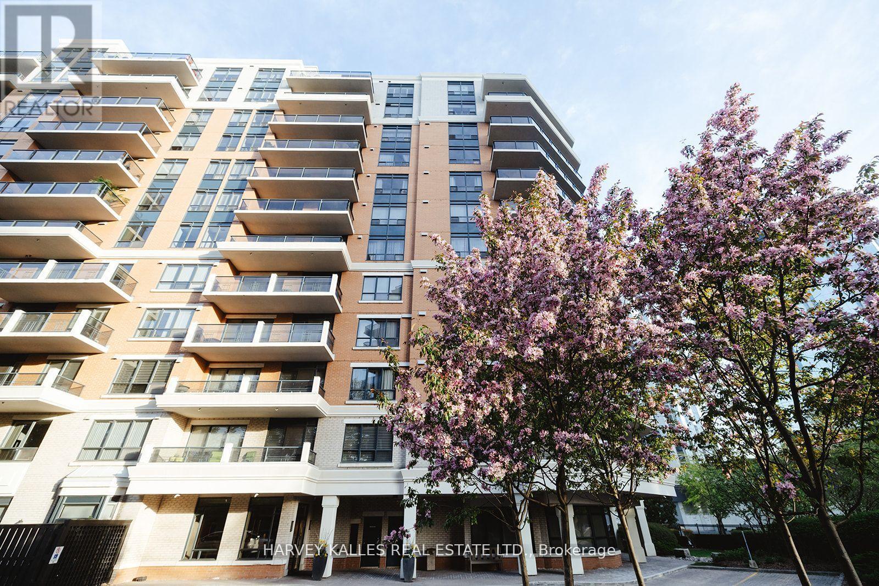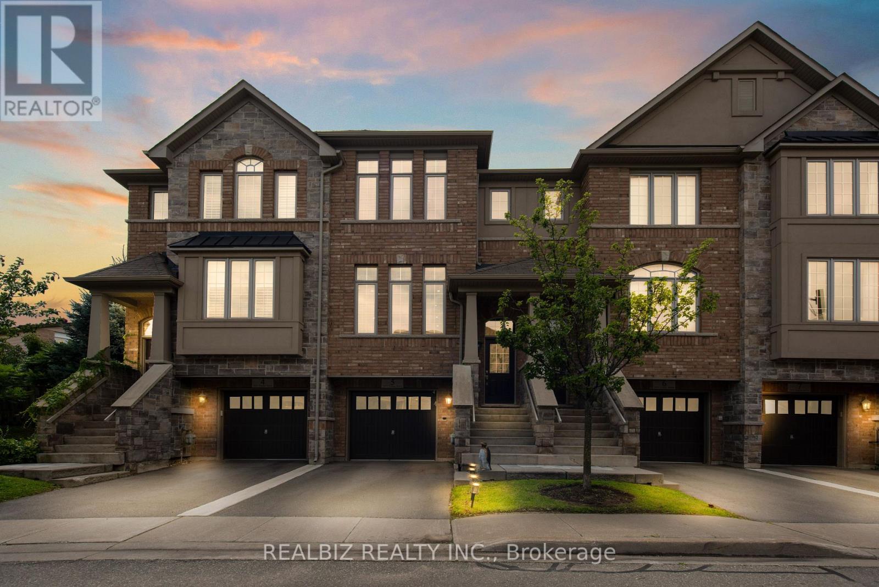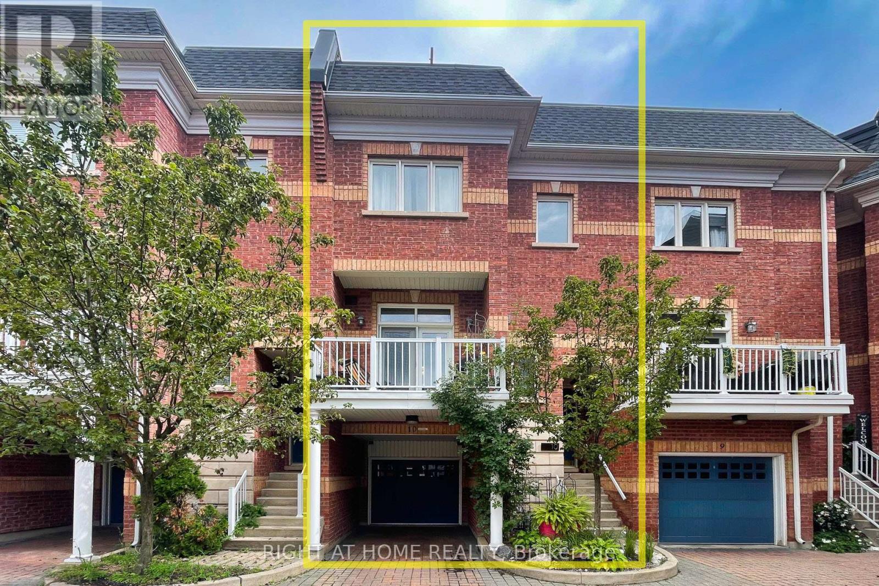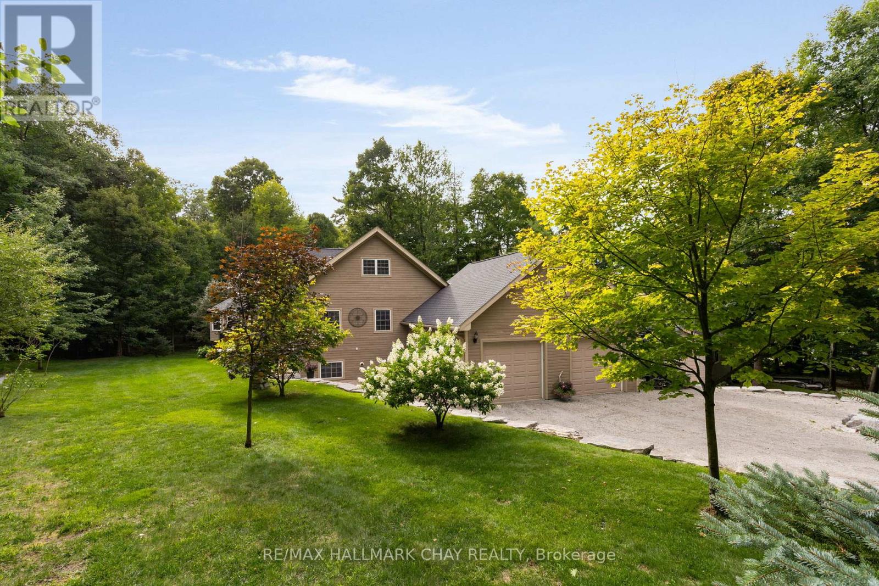801 - 5280 Lakeshore Road
Burlington, Ontario
Welcome to Royal Vista: Luxurious Lakefront Living with Panoramic Views. Discover unparalleled comfort and style in this stunning "Lambeth" model corner unit at Royal Vista. This meticulously renovated 8th-floor residence offers 1,405 square feet of luxurious living space, boasting breathtaking Escarpment, City, and Lake views. Bathed in natural light, this bright and sunny unit features a desirable North, West, and Southwest exposure. Recently renovated throughout, the home showcases new flooring, an updated kitchen with upgraded countertops and elegant white cabinetry, and tastefully finished bathrooms with quality fixtures and finishes. The expansive layout provides ample living space, featuring two spacious bedrooms and two full bathrooms. The large living room, complete with a dedicated sitting area, offers captivating lake views, creating a serene and inviting atmosphere. The separate formal dining room is perfect for hosting gatherings and entertaining guests. The primary bedroom is a true retreat, featuring his & her closets and a luxurious 4-piece ensuite bathroom. A convenient laundry room with stacked, front-load washer and dryer, along with additional storage, enhances the practicality of this exceptional unit. Royal Vista offers an array of premium amenities, beginning with a hotel-inspired lobby featuring modern finishes. The building also includes a party room with a full kitchen, ideal for large gatherings, an exercise room, and a dry sauna. During the summer months, residents can enjoy the outdoor pool and the outdoor tennis court, which has been recently updated with pickleball lines. This unit includes 1 underground parking space, and outdoor surface parking is available for visitors. Located just steps from various amenities and parks, Royal Vista provides a convenient and vibrant lifestyle. With easy access to highways, public transit, and the Appleby GO station, commuting and exploring the surrounding area is effortless. (id:60365)
29 Brookmere Road
Toronto, Ontario
Located in a highly sought-after area of Etobicoke, this beautifully upgraded semi-detached home is just steps from a shopping plaza and conveniently located at a TTC bus stop. With easy access to major highways and other local amenities, it offers exceptional convenience and value. Ideal for first-time buyers or as an investment opportunity, this home boasts significant rental potential, being in close proximity to Humber College and major bus routes. Inside, you'll find a tastefully upgraded home featuring neutral color vinyl flooring, modern window coverings, fresh paint, and a stunning kitchen with quartz countertops, stainless steel stove, fridge, range hood, and sleek cabinetry. The home offers a spacious living room, a large family room with high ceilings, and three generously sized bedrooms. The finished basement, featuring a separate entrance and full bath, offers additional living space and unlocks new possibilities for use. Additional features include a second entrance from the side, a large backyard, and parking for up to four vehicles. (id:60365)
903 - 4099 Brickstone Mews
Mississauga, Ontario
Spacious 2 Bedroom Plus Den Unit At Parkside Village!!! Hardwood Flooring Throughout The Unit And Den, Open Concept Living Room Dining Room With A Southwest View. Stainless Steel B/I Appliances W/ Granite Counter Tops. Spacious Bedrooms W/ Tons Of Closet Space. Located Steps Away From Sq1 Shopping Mall, Restaurants, Public Transit And Highway 403/Qew. (id:60365)
211 - 5105 Hurontario Street
Mississauga, Ontario
Brand New, Spacious 1 Bedroom + Den Condo with 2 Bathrooms, 1Parking.Located in the Heart of Mississauga!This bright and beautifully designed South east-facing unit features 9-foot ceilings and a modern open-concept layout. The versatile den can serve as a second bedroom or a home office. Enjoy a stylish kitchen , built-in stainless steel appliances, and quartz countertops.Conveniently located near public transit, major highways, and just steps from Square One Shopping Centre, grocery stores, restaurants, the Central Library, Living Arts Centre, and Civic Centre.Includes one parking space .Exceptional Building Amenities:Indoor swimming pool, whirlpool, sauna, fully equipped gym, yoga studio, party room, cards room, private entertainment room, sports lounge, and soon-to-open outdoor terrace with gardens and lounge space (id:60365)
32 Lawndale Crescent
Brampton, Ontario
Spacious & Well Kept Semi Nestled On A Private And Family Friendly Pocket Of Westgate. Large Principal Rooms With Open Concept Living And Dining Combo, Large Family Room With Cathedral Ceilings And Gas Fireplace. Walk Out From Family To West Facing Sun Drenched Backyard With Deck. Hardwood Floors Throughout. 3 Large Bedrooms With Good Sized Closets. Extra Long Driveway & Backyard. Central Location Nearby Walking Distance to Transit, Schools, Shopping, Parks & Highway 410. (id:60365)
17 - 30 Heslop Road
Milton, Ontario
Gorgeous Renovated 3 bedroom Townhome situated on a quiet family friendly street minutes to all amenities! This recently upgraded, immaculate home has it all! The Chef's Kitchen was renovated in 2024 with quartz counters, soft closing cabinets, gas range stove/oven, premium stainless appliances and backsplash. Loads of Storage! The quartz kitchen island boasts a massive sink with pull down faucet. You will also note Pot Lights and smooth ceilings in this carpet free home boasting true pride of ownership. Large Living Room with Bay Window great for the holidays. Spacious Primary bedroom boasts a wall to wall closet with built in organizer and overlooks the Backyard and Mature Trees. The basement Den is perfect for unwinding with your family after a long day, or you could add a pullout to host guests! The Entertainer's Backyard space was professionally landscaped in 2024. Washer, Dryer and laundry sink 2024. Don't miss out! Must see in person, too much to list! Unbeatable location! Minutes to Great Schools, Parks, Fairgrounds, The Hospital, Sports Centre, The Mall, Luxury Brands at Toronto Premium Outlets, 2 min walk to transit, 6 min drive to the 401, 7 min drive to Go Train, Milton Sports park! (id:60365)
412 - 2 Aberfoyle Crescent
Toronto, Ontario
Experience the perfect blend of style and space in this beautifully updated and truly rare 1-bedroom, 1-bathroom suite - an absolute gem in today's market - boasting a generous 750 sq. ft. of living space and complete with convenient underground parking. Freshly painted in contemporary tones, this home is move-in ready and waiting for you. Open concept living featuring soaring ceilings and elegant hardwood floors. Enhanced by new light fixtures that add a modern, sophisticated touch throughout. The kitchen is a chef's dream with sleek stone countertops, while the bedroom offers plush, freshly shampooed broadloom for ultimate comfort. A dedicated laundry room - not just a closet - providing ample space for storage and folding (a luxury rarely found in similar units). All utilities are included, making for effortless living. Nestled in an immaculately maintained, quiet building just steps from TTC Islington Station, you're also a short stroll to the vibrant shops and restaurants of Bloor St W, and only minutes to the Gardiner and 427. Opportunities like this don't come often don't miss your chance to call this gem your home! (id:60365)
19 Kennedy Avenue
Toronto, Ontario
Contemporary custom home in prime Swansea. This urban home designed by Charles Gane, has been built and finished with the highest of quality and thought both inside and outside. It features three plus one bedrooms and four baths and sits on a private deep lot which backs onto the beautiful homes of the palisades. Stunning 10 foot ceilings, open concept living space with floor to ceiling windows on both sides along with skylights fill the space with an abundance of light through the day. A walk-out to a large terrace with treetop views enhances the feeling of privacy and serenity. In addition, a custom chefs kitchen with a 14 foot island makes this home perfect for entertaining and everyday modern living. Main floor, bedrooms and basement have all been recently renovated with brand new engineered hardwood on the main floor and bedrooms, and a luxury vinyl for the basement. A full basement lower level with large recreation room, large 4 piece bathroom, bright bedroom, laundry and storage complete this home. Thousands spent on new shed in the backyard as well as professional landscaping! Steps to Bloor West Village, subway, Rennie park & High park. (id:60365)
5 - 5972 Turney Drive
Mississauga, Ontario
Nestled in a private enclave of only 37 Townhomes in sought after Streetsville neighborhood (Top ranked VISTA HEIGHTS SCHOOL DISTRICT). Huge windows with abundant natural light, Spacious and practical layout with tons of storage. High ceilings, split layout and finished basement. Walkout to ravine patio with no house at the back and enjoy professionally maintained backyard. Close To Major Highways, Hospital, Shopping Centers, Restaurants, Transit and other amenities. The Perfect Starter Home for a Family Or for Downsizers. Move in Ready with modern interior and top grade finishes. (id:60365)
10 - 120 Bronte Road
Oakville, Ontario
Experience the ultimate live/work opportunity in the heart of Bronte Village! This exceptional property allows you to live upstairs and work downstairs, offering unparalleled convenience without ever needing to step outside. Just a short stroll from a vibrant array of restaurants, shops, the marina, waterfront trails, the beach, and Lake Ontario. This beautiful property boasts a total of 2,836 sq ft of finished space. The residential unit spans just under 1,700 sq ft and features 3-bed, 2.5-bath, second-floor balcony, laundry on bedroom level, primary ensuite-in & walk-in closet. The commercial space offers over 1,100 sq ft total, with 472 sq ft at street level (with a 2-pc bath), 11-foot ceiling, and 660 sq ft in the finished lower level with an additional 2-pc bath and excellent street visibility at the high-traffic corner of Bronte Rd and Lakeshore Rd W. Interior access to both the garage and the commercial unit enhances flexibility and function. Additionally, enjoy the expansive 600 sq ft rooftop terrace, perfect for relaxing or entertaining while taking in stunning sunset views. This property offers diverse possibilities: live and work in one of Oakville's most sought-after communities, generate rental income from one or both units, or operate your business in a prime location. (id:60365)
26 Eleventh Street
Midland, Ontario
Welcome to 26 Eleventh St in Midland, situated in an incredible park-like setting with your own pond, surrounded by mature trees on over 2 acres. Minutes from historic shops and dining in downtown Midland, from the shore of Georgian Bay, and an abundance of all season trails for the nature enthusiasts. This residence offers architectural flare and unique finishes throughout - warmth of natural wood details, natural light via upgraded window package - attention to form and design at every turn. Large family? Home business? Extended family? Frequent guests? There is no shortage of functional living space with 6 bedrooms, 4 bathrooms, 2 kitchens, 2 laundry rooms, loft space above garage, above grade lower level, multiple entrances and an abundance of garage space and parking. Open concept floor plan - kitchen, living room, dining room. Custom kitchen features granite countertops, cooktop, double wall oven, food steamer, s/s appliances. Dining room large enough for hosting festive meals. Great room with soaring 15' tongue/groove ceilings, feature wall with gas fireplace and stone mantle. Main level walk out to beautiful deck, privacy offered by the mature tree canopy. Convenience of primary bedroom on the main level with stunning renovated 5pc ensuite - glass walled shower, double sink vanity, quartz countertop, heated floor. Look up - incredible loft space provides additional living room, bedrooms, bathroom - complete with upper level balcony. Full finished lower level (new lighting) with walk out/separate entrance - bedrooms, kitchen, laundry, rec room - set up perfectly for multigenerational family or guests looking for some private space. Above grade windows bathe this additional living space with natural light. Gather around the gas fireplace to warm up on cool evenings. Step outdoors to appreciate FIVE garage bays, an abundance of parking for cars, work vehicles, RVs and more. Additional 1 acre of beautiful, mature, forested property is included! (id:60365)
18 Catalpa Crescent
Vaughan, Ontario
Discover the perfect blend of comfort and sophistication in this beautifully upgraded home, set in a quiet and highly sought-after neighborhood. From the gleaming hardwood floors to the chef-inspired kitchen with granite countertops, designer backsplash, and a sun-filled eat-in area, every detail reflects quality and care.The spa-style bathrooms feature upgraded granite vanities, adding a touch of everyday luxury. With parking for up to 4 cars including a garage, and just minutes from renowned schools, transit, shopping, and all amenities, this property offers both elegance and convenience.An ideal haven for young professionals and growing families seeking a refined lifestyle. (id:60365)

