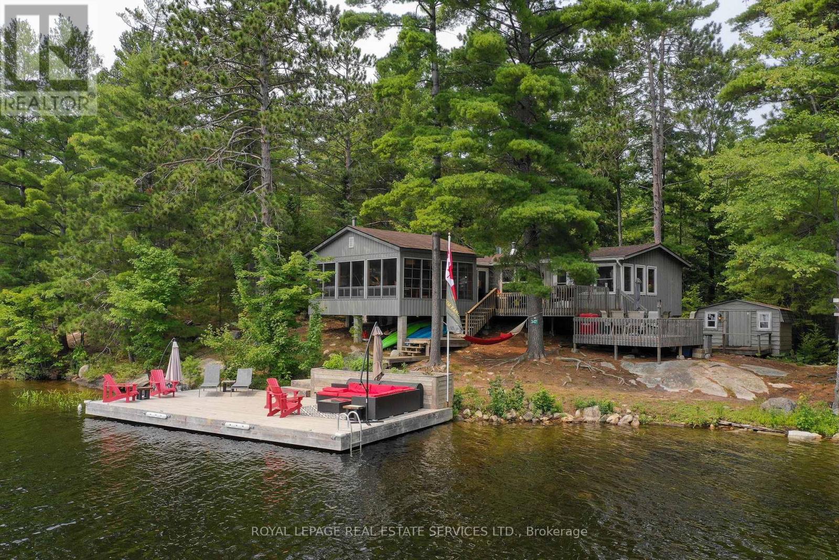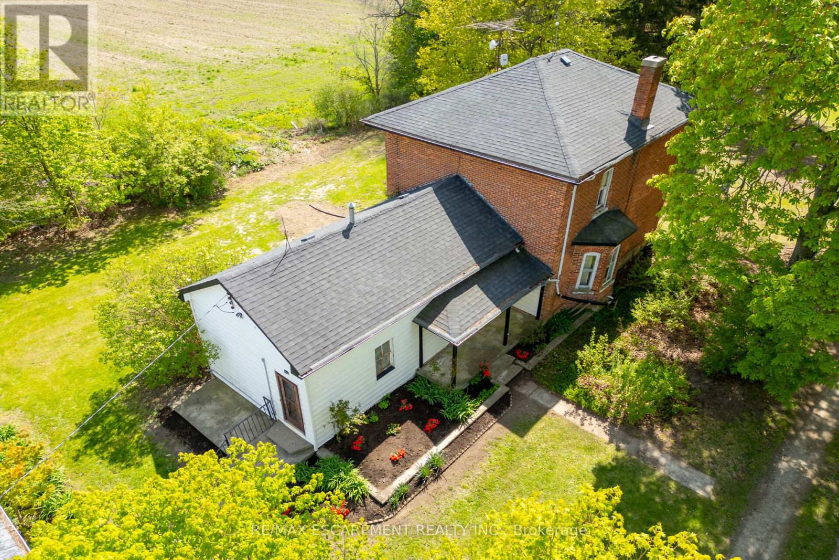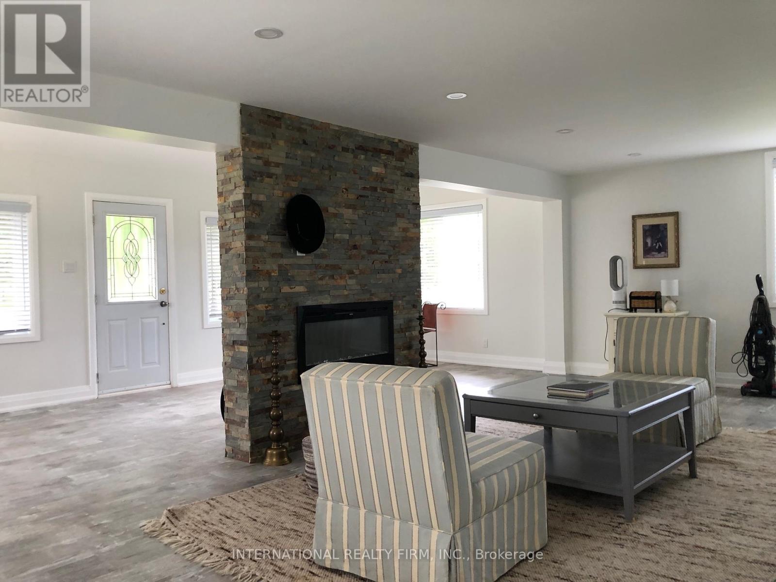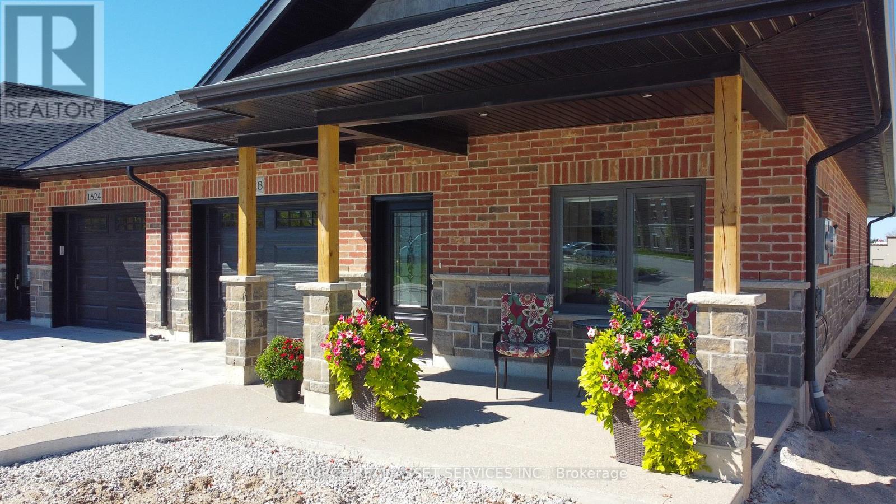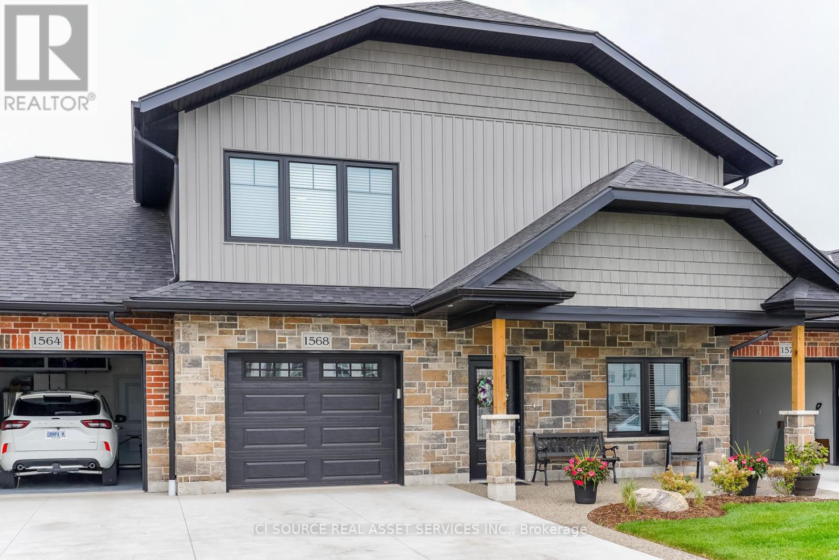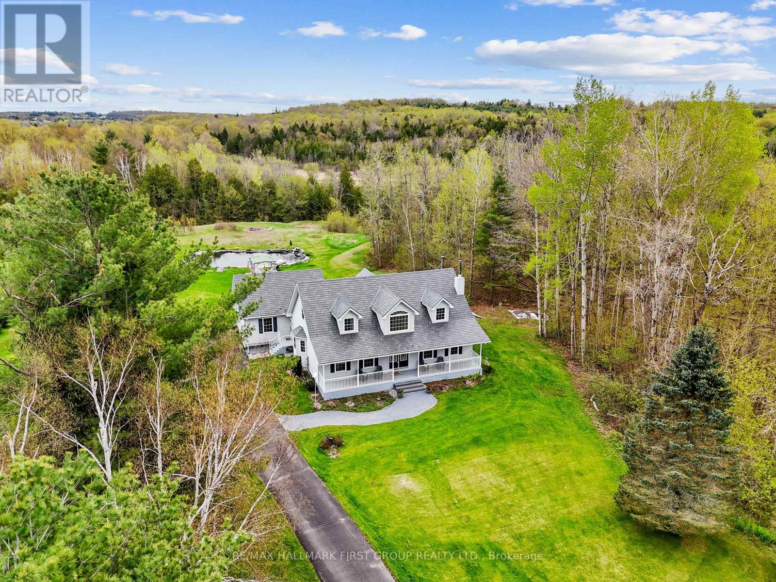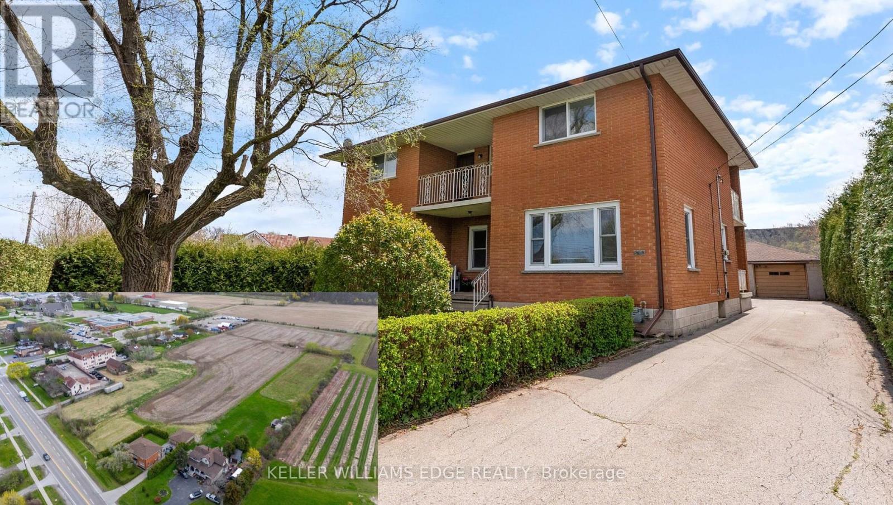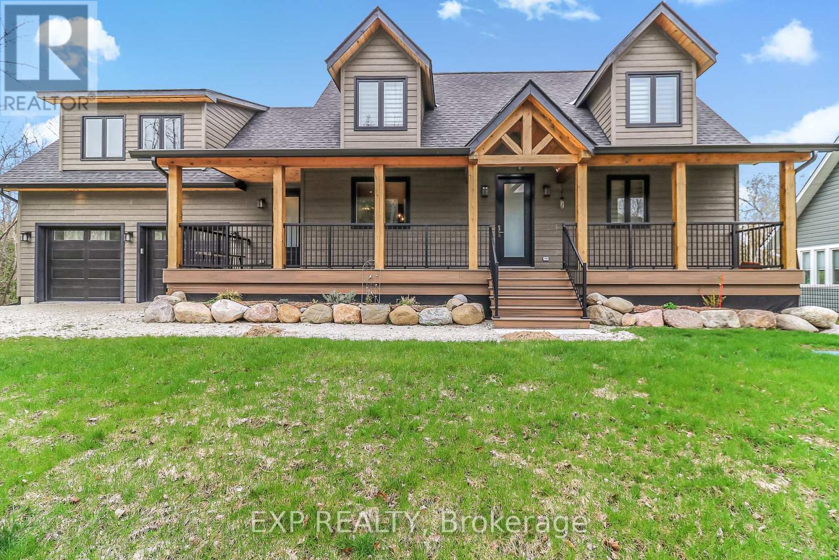401 Lakeshore Drive
Cobourg, Ontario
Imagine waking up to the serene sounds of rolling waves in this breathtaking Lake Ontario home in Cobourg, where dreams of lakeside living come to life. With over 100 feet of waterfront and an indoor pool, this spacious traditional home is an ideal retreat for families. Step into a generous front entryway leading to the heart of the home, where each room is thoughtfully designed for entertaining and everyday comfort. The living room boasts wood floors, a cozy fireplace, and built-in shelving. The formal dining room, adorned with wainscoting and filled with light from a charming bay window, is ready to host everything from intimate dinners to grand holiday feasts. The kitchen complements this entertaining space with rich wood cabinetry, stone countertops, an under-mounted sink, and built-in appliances. A breakfast nook with a walkout to the backyard offers the perfect setting for morning coffee by the lake. For those with a love for mid-century design, the main floor family room exudes vintage appeal. A brick fireplace with built-in candle nooks, vertical wood panelling, wood floors, and expansive windows lend this space a warm, inviting ambiance. Additionally, a tranquil sunroom with a walkout to the patio allows for a cozy indoor experience while being close to nature. The sunroom connects seamlessly to the indoor pool and hot tub, complete with wood-clad walls and ceiling, and surrounded by windows. A three-piece bathroom completes the main floor. The second floor offers five generously sized bedrooms, with a full bathroom and a pocket door to separate the shower and water closet, which is ideal for family use. Enjoy a private backyard with an interlocking patio surrounded by mature trees and perennial gardens. The green space leads down to the Lake Ontario shoreline, making this property a lakeside haven that seamlessly blends nature, elegance, and comfort. Moments to downtown amenities and easy access to the 401. (id:60365)
347 Weslemkoon Lake
Addington Highlands, Ontario
A tranquil lakeside retreat awaits. Nestled in a quiet bay, this thoughtfully designed turnkey bungalow offers everything you could want in a cottage getaway. From the expansive 16x20 dock, enjoy breathtaking views of the open lake and a picture-perfect lighthouse. After a refreshing swim, warm up in the lakeside sauna and embrace the peace of cottage life. Inside, the spacious great room with its natural stone fireplace creates a cozy atmosphere that invites connection and conversation. A wall of Sunspace windows floods the space with natural light and frames the stunning outdoor views, blending indoor comfort with natures beauty. The open-concept layout is perfect for entertaining, with clearly defined areas for dining and lounging. The kitchen island becomes the hub of activity during meal prep, while a second wood stove near the kitchen adds rustic warmth after a day of adventure. Just off the kitchen, a built-in wet bar offers the ideal place to unwind with a drink in hand.For a quieter moment, retreat to the second living room, perfectly tucked away for reading or relaxing away from the main gathering space. With 200 feet of waterfront, theres something for everyone shallow sandy areas ideal for children, deep clear waters for swimming, and a nearby island just a few strokes away for those craving a bit of exploration. Two bunkies provide extra accommodations for guests, and a U-shaped dock offers ample boat parking. This is the kind of place where summers turn into lifelong memories. Private level lot. In a bay tucked away from big water traffic. Pristine deep lake with granite shoreline surrounded by old-growth forests. Fantastic fishing and community spirit. A short boat ride in. Excellent marina services nearby. (id:60365)
534 Haldimand 32 Road
Haldimand, Ontario
A little bit of heaven describes this quiet country property in need of some tender loving care. Recent farm severance, the picture perfect lot is 1.43 acres, down a tree lined country lane well back from the road. The solid two storey brick century home was built in 1915 and shows off the vintage character of the time including original woodwork and trim, super high ceilings and rustic wood floors. Main floor offers a large mud room/laundry room, kitchen, full bath, living room and dining room. Upstairs is three bedrooms - all with closets and another full bathroom. Full cellar style basement under the house houses the mechanicals and is good for storage. A new asphalt roof was added in around 2012-2015 - there is evidence of old water damage in the house from before the roof was replaced 10 years ago. A completely new septic system was installed last fall in the front yard. The home is serviced by a water cistern and has natural gas as the heat source. Forced air furnace was replaced in 2015. A true diamond in the rough- this home has good bones!! Property includes an older detached single car garage. The barns/buildings behind the house are not included with this sale - farmer has a separate driveway to access them, and no livestock will be allowed in them - hay/implement storage only. (id:60365)
3177 Shelter Valley Road N
Alnwick/haldimand, Ontario
Spacious Renovated 4 Bedrooms Home Available For Lease.Lots Of Natural Light,Home is Over Looking Beautiful Massive Pond And Home Comes Furnished. (id:60365)
1326 15th Avenue E
Owen Sound, Ontario
Beautifully Appointed And Custom Designed From Top To Bottom. Large Garage With Easy Access Right Into Your Kitchen, In-Floor Heat With Hot Water On Demand. Bright And Beautiful Kitchens Open To The Dining And Living Area. Desk/Niche Area With Many Options To Customize. 3 Pc Main Bathroom With Tub-Shower Unit. Large Living Room With Electric Fireplace And 6' Patio Doors That Lead Out To A Covered Porch with an Exposed Aggregate Concrete Deck 16' X 14'. Main Bedroom With Walk-In Closet And Modern 3Pc Ensuite. Second Bedroom Or Office/Den Area. Laundry Room With Large Uppers And 2 Full Countertops For Easy Folding. Supreme Waterproof Vinyl Flooring Throughout. Lifebreath Unit To Ensure Moisture Control And Fresh Air. Ductless Split Air Conditioning And Heating Unit. Concrete And Exposed Aggregate Driveway With A Covered 16' X 9' Front Porch. All This In A 55-Plus Seniors Community, That Is A Very Quiet And a Secure Neighbourhood. A Must-See! Property taxes to be re-assessed. An estimate of the tax amount is listed. *For Additional Property Details Click The Brochure Icon Below* (id:60365)
1306 15th Avenue E
Owen Sound, Ontario
Beautifully Appointed And Custom Designed From Top To Bottom. Large Garage With East Access Right Into Your Kitchen, In-Floor Heat With Hot Water On Demand. Bright And Beautiful Kitchens Open To The Dining And Living Area. Desk/Niche Area With Many Options To Customize. 3 Pc Main Bathroom With Tub And Shower. Large Living Room With Electric Fireplace And 6' Patio Doors That Lead Out To A Covered Back Exposed Aggregate Concrete Deck 20' X 14'. Main Bedroom With Walk-In Closet And Modern 3PcEnsuite. Second Bedroom Or Office Area. Third Large Bedroom Upstairs. Huge Upstairs With Custom Glass Modern Railing. Laundry Room With Large Uppers And 2 Full Countertops For Easy Folding. Supreme Waterproof Vinyl Flooring Throughout. Life breath Unit To Ensure Moisture Control And Fresh Air. Ductless Split Air Conditioning And Heating Unit. Concrete And Exposed Aggregate Driveway With A Covered 16' X 9' Front Porch. All This Is In A 55-Plus Seniors Community That Is A Very Quiet And Secure Neighbourhood. A Must-See! Property taxes to be re-assessed. An estimate of the tax amount is listed. *For Additional Property Details Click The Brochure Icon Below* (id:60365)
14293 County 21 Road
Cramahe, Ontario
Set on 29 picturesque acres, this Cape Cod-style home is crafted for memory-making, from sunlit mornings on the front porch to starlit evenings under the open sky. A seamless blend of comfort and elegance makes everyday living and entertaining effortless. The bright living room features crown moulding, a charming wood-burning fireplace, and an open-concept layout that flows into a formal dining room with a large window and access to the deck, perfect for everything from intimate dinners to festive gatherings. At the heart of the home is a beautifully appointed kitchen with a spacious island, stainless steel appliances, tile backsplash, and pendant lighting. The adjoining breakfast nook adds warmth and charm to every meal. An expansive entertainment space offers a unique venue for larger events, boasting 11-foot ceilings, tall windows, multiple glass doors, and a movable counter that transforms into a walk-up bar. Above, a finished loft provides flexibility for a potential guest room, home office, or creative play space. The main-floor primary suite is a peaceful retreat with a walk-in closet and a spa-like ensuite featuring a tub and glass shower. A guest bath and main floor laundry add convenience. Upstairs, two generous bedrooms with dual closets share a full bath with a double vanity. The finished lower level enhances the living space, offering in-law potential with a rec room, games area, wood stove, guest bedroom, bathroom, and walkout to a covered patio. Outside, a sprawling deck with a covered BBQ area sets the stage for al fresco dining. Stroll the landscaped path past a fountain to a raised pergola overlooking a private swimming pond with a top-tier non-toxic commercial liner and gentle waterfall. Explore groomed nature trails, spot local wildlife, or tap your own sugar maples for syrup. Located on a priority-plowed road for easy year-round access and just a short drive to town, this is where a slower, more intentional lifestyle begins. (id:60365)
868 Highway 8 Highway
Hamilton, Ontario
Tired of City Living? Potential to build your dream home on this 10.19-acre property. Featuring 3 access points from 2 separate municipal roads offering convenience & potential. Tucked underneath the Niagara Escarpment in Stoney Creeks sought-after Fruitland area or simply use the existing all brick 2 story 2,306 sq ft home to your advantage. The main floor includes a spacious bedroom & 4-pc bath, while the second floor adds a Family Room, 2 more bedrooms, a den, 2 balconies & another full bath which is both functional, efficient & ideal for multi-generational living. A wood-burning fireplace with a clay tile flue adds warmth and character to the lower level. Updates include roof (2016), hot water tank (2017), and windows (2005). The original boiler (1995) is operational. A detached tandem garage (867 sq ft) fits up to 4 vehicles, and the large 2-storey barn (approx. 2,800 sq ft) sits to the far left of the property, accessible via the second access pointperfect for workshops, storage, or creative use. Set on a generous lot with escarpment views and minutes from amenities, schools, and the QEW, this is a unique opportunity to own a well-located property with rare flexibility and rural charm. (id:60365)
124 Church Street
Kitchener, Ontario
Welcome to an investor's dream home! This 2 1/2 story property offers 8 bedrooms, 5 bathrooms, 2kitchens, and 2 laundries with separate entrances to the first unit (main floor and basement) and the second unit (2nd floor and 3rd floor). With everything completely brand new from top to bottom(2025), the home has been tastefully renovated both inside and out. There are 2 new furnaces and 2air conditioning units (both owned). There are separate hydro meters. The 2nd floor kitchen walks out to a beautiful balcony, and the many windows offer an abundance of natural light. This property is situated a very short distance from the University of Waterloo and Laurier University, and is a short walk from public transportation. It's close to major highways, the hospital, schools, parks,and community centers. Don't miss this incredible opportunity for an investment property that leaves you cash flow positive from the start. (id:60365)
155 Delphi Lane
Blue Mountains, Ontario
Summer Rental Available! Custom-built chalet with over 2,400 sq ft, just steps from Georgian Peaks Ski Club! This beautiful home features a main-floor primary bedroom with ensuite, a sleek modern kitchen with stainless steel appliances, and a spacious open-concept layout. Enjoy your morning coffee on the large front porch or unwind on the back deck overlooking a peaceful, private backyard Upstairs, you'll find three generous bedrooms, a 4-piece bathroom, a spacious great room over the garage (perfect for entertaining or relaxing!), plus an additional 3-piece bathroom. Fully furnished with stylish, modern décor just bring your suitcase! A short walk to Delphi Point Park, where you can catch stunning sunsets and enjoy Georgian Bay water access. An ideal summer escape or family retreat! (id:60365)
573 Burnett Avenue
Cambridge, Ontario
Welcome home to 573 Burentt ave. This bright and spacious 3 Bedrooms plus 1 bedroom in the basement, 4 bath home sits on a quiet street in the sought after area of North Galt. Offering approximately 2200 SF of finished living space in a prime location within a family friendly neighborhood close to the 401, Shopping, Schools, Parks, trails, recreation center. The ground level has living dinning room with big bay window. Upstairs you will find large windows letting in tons of light, 3 large bedrooms and 2 washrooms. The basement is fully finished with another full bath, 4th bedroom, living room, kitchen and laundry room. Built in approximately 2002, Shingles replaced in 2023. AC is replaced in 2024. Newly painted and newly installed pot lights throughout the home. ** This is a linked property.** (id:60365)
121 Grey Rd 17b
Owen Sound, Ontario
Main floor rented for $2,100/month. 2nd floor vacant consists of 2-bedroom, an open room with rough-in kitchen. Seller in the process of finishing it into a 2nd apt. (could be bought As Is or finished). House is on municipal water. Sewer is on the street very near subject property. About 1 acre lot. Potential future development. Also known as: 1053 9th Ave W, Owen Sound. (id:60365)


