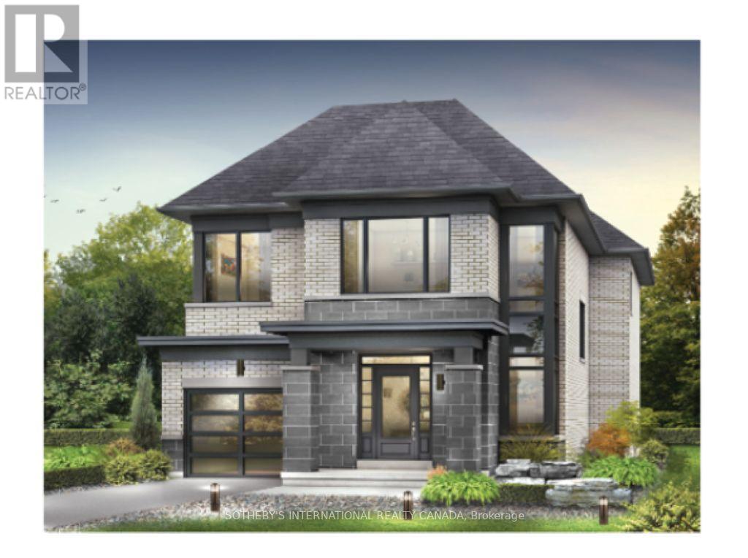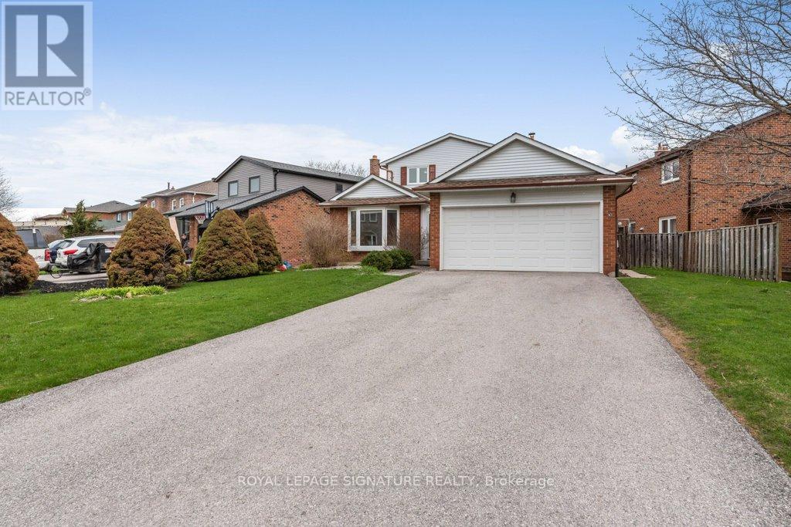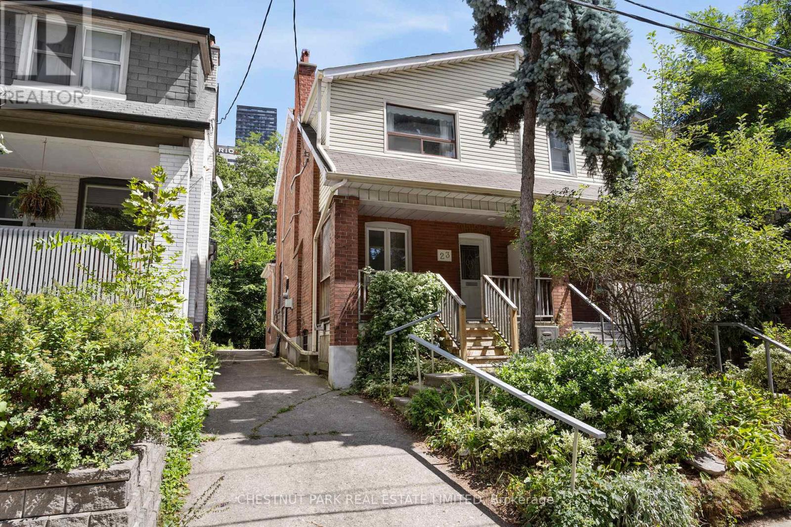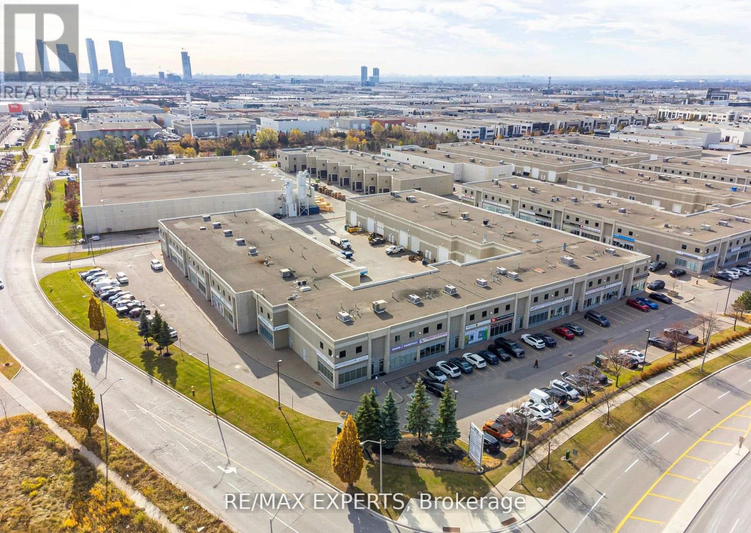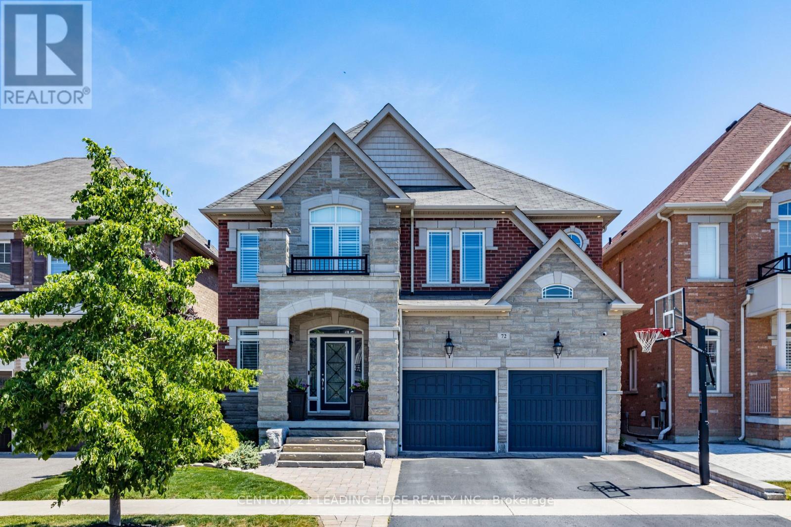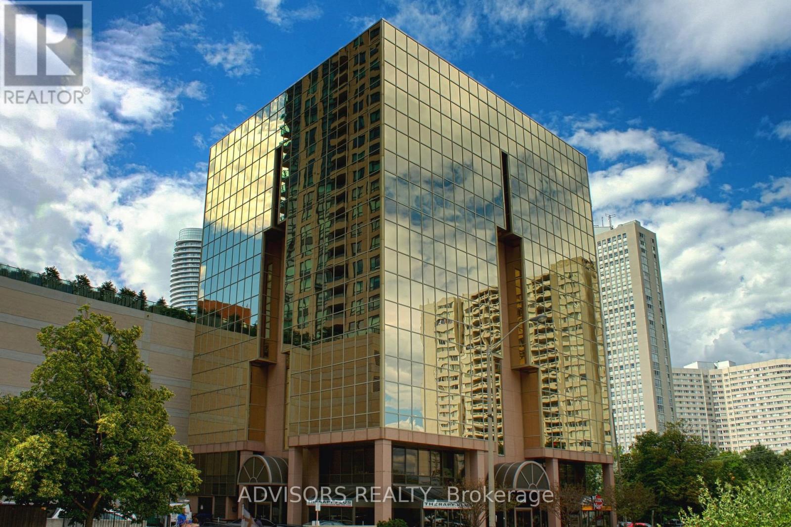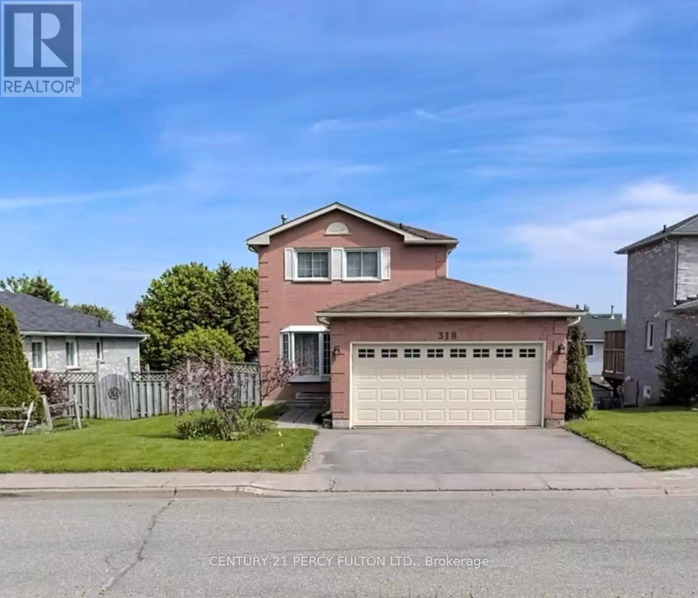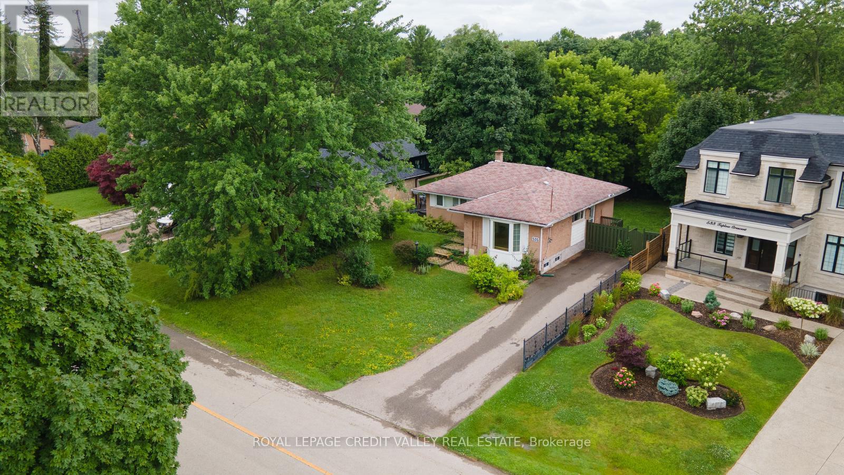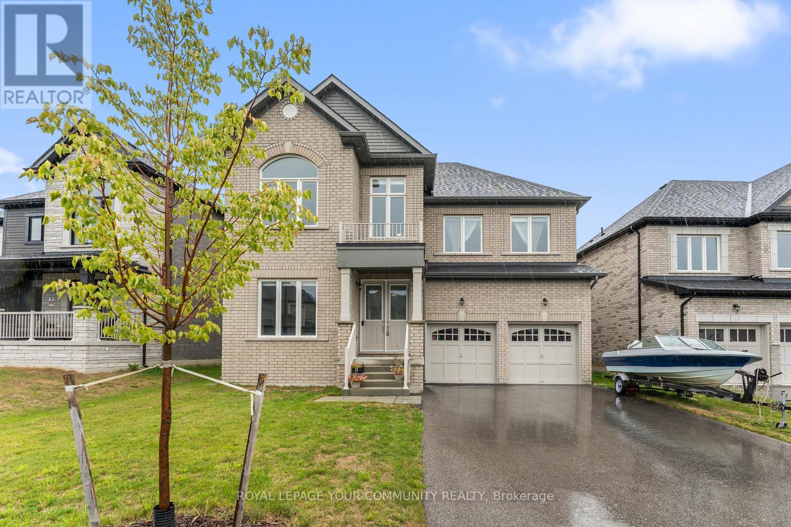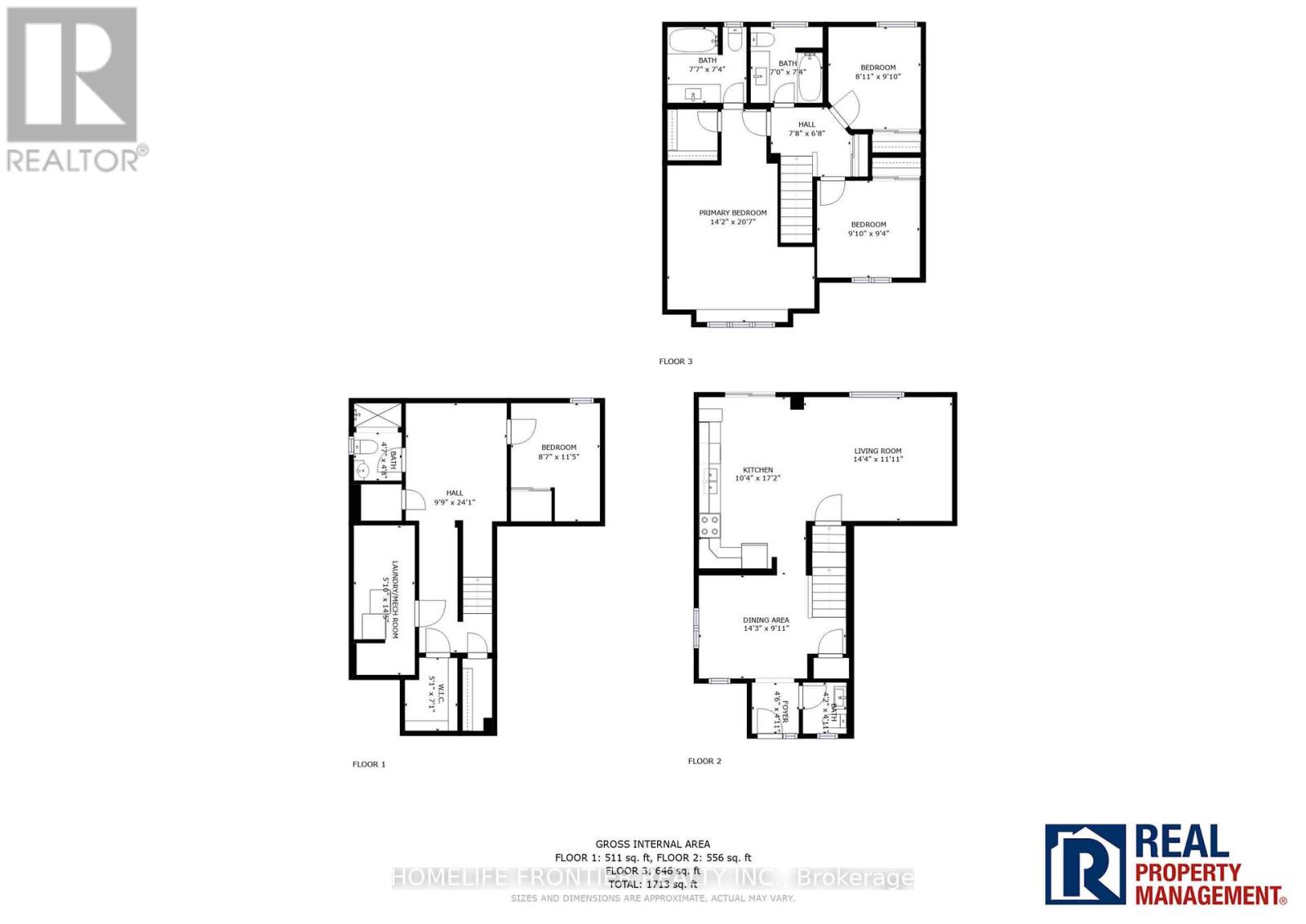510 Markay Common
Burlington, Ontario
Welcome to "The Hayden" a brand new stunning custom home built by Markay Homes and offering 2,488 sq. ft. of beautifully finished living space. Located in Bellview by the lake South Burlington, this home is steps from the lake and blends peaceful suburban living with the convenience of being close to downtown Burlington, trendy shops, restaurants, entertainment and Joseph Brant Hospital. The main floor features an open-concept layout, perfect for entertaining and daily living. The spacious great room is filled with natural light, while a separate formal parlour/living room offers a quiet retreat. The gourmet kitchen showcases Quartz countertops, custom cabinetry, and stainless steel appliances, flowing seamlessly into the living areas ideal for gatherings and meal prep. Upstairs, the primary suite offers dual closets and a spa-like ensuite with a free-standing tub and glass shower. Additional bedrooms are generously sized, and spa-inspired bathrooms add elegance. Features include Hardwood throughout except tiled areas, 5 1/4" baseboards, Oak staircase with wrought iron pickets, smooth 9' ceilings on first and second floors and heightened interior doors. (id:60365)
1000 Strawberry Island
Ramara, Ontario
A Rare Dual Offering: 26-Acre Private Island + Marina Del Rey Mainland Lot With Direct Access - Escape the Ordinary With This Extraordinary Opportunity to Own Strawberry Island... One of Lake Simcoe's Most Iconic and Storied Islands, alongside a Coveted Mainland Lot (80 X 303 Ft) at 4123 Glen Cedar Drive, Featuring Water Access via Canal at Marina Del Rey, Providing Direct Access to the Island. Steeped in Centuries of History, Strawberry Island Spans Approximately 26 Acres of Natural Beauty, Privacy, and Cultural Significance. From Its Early Importance to Indigenous Communities as a Gathering Place and Lookout Post, to Its Victorian-era Transformation Into a Lively Island Resort, and Later Its Serene Years as a Spiritual Retreat, Including Hosting Pope John Paul II in 2002. This Island is Rich With Legacy! Surrounded by Panoramic Views, Calm Waters, and Mature Trees, the Island Remains a Sanctuary of Peace and Beauty. Whether You're Drawn by Its Extraordinary Past, Its Untouched Natural Landscape, or the Rarity of Owning a Private Island on Lake Simcoe, This Offering is Truly Unmatched. With the Added Benefit of the Marina Del Rey Lot for Convenient Access and Docking, This is Your Chance to Secure Not Only a Piece of Land, but a True Piece of Ontarios Living History. (id:60365)
Bsmt - 793 Hill Gate
Newmarket, Ontario
** Bright, Walk-Out, 2 Bedroom Legal Basement Unit With Separate Entrance & 2 Driveway Parking Spots* Located In The Heart Of Huron Heights-Leslie Valley Community In The Buzzing City Of Newmarket* Open Concept Living/Dining Room Looking Out To Back Yard* Above Grade Windows* Ensuite Laundry* Tenant Is Responsible For 1/3 Of All Utilities As Per Bill. (id:60365)
23 Edith Drive
Toronto, Ontario
Fabulous 2 bedroom semi at Yonge and Eglinton. Open concept main floor. Kitchen with walk out to deck, private deep lush garden and Pergola with electrical connections. The back garden feels like you are in a fairy tale. Lower level includes laundry room, bedroom with 3 piece ensuite and room for storage. Steps to fabulous restaurants, shopping, Yonge and Eglinton Centre and TTC - Cross town subway. Proximity to North Toronto Memorial Recreation Centre and Arena , beautiful park and schools (Allenby School). See attached floor plans and sketch of survey. This is a vibrant neighborhood that appeals to Developers so this home will be key to future development and will be most profitable! Do not miss this opportunity! Easy to show. (id:60365)
40 Birchview Crescent
Caledon, Ontario
40 Birchview Crescent, Bolton Welcome to this charming family home on a kid-safe street, just steps from schools. The main floor showcases maple hardwood floors, a large vaulted kitchen with island and walkout to the backyard, plus a sunken family room with cozy fireplace, formal dining, living room, and powder room. Upstairs, you'll find 3 spacious bedrooms, including a primary suite with walk-in closet, ensuite shower, and jacuzzi tub, along with another full bath. The finished basement offers a rec room, bar, laundry, and bamboo floors with ample storage. Outside is a true gardeners dream: a deck, raised vegetable beds, lush landscaping, mature trees (including two 40-ft curly willows), fire pit, gardening shed, and outdoor bar with concrete counter perfect for entertaining. A rare opportunity to own a home that combines comfort, convenience, and natural beauty. (id:60365)
9 - 80 Bass Pro Mills Drive
Vaughan, Ontario
Built-Out Ground Floor Office Space. Walking Distance To Vaughan Mills Shopping Centre And Transit Terminal. Free Surface Parking. Pylon Signage Available. Space Is Built Out With 1 Large Area And Breakout Meeting Area: 1 Boardroom; 1 Meeting Room; Kitchenette; 1 Large Open Area on second floor mezzanine level; File Storage area. (id:60365)
72 Pelister Drive
Markham, Ontario
Welcome To 72 Pelister Dr. In The Highly Demanded Greensborough Area. Your Search Ends Here, This Is The One. This Breathtaking Fullly Upgraded Home Has Everything You're Looking For. Tastefully Renovated from Top To Bottom, Inside and Out!. Fully Landscaped Front W/ Custome Sone/Interlocked Entrance, Exterior Pot Lights. Open Concept Main Floor W/ Pot Lights, Wainscoting Throughout Main Floor, Pot Lights, Spacious Living & Dinning Room, Modern Kitchen With Upgraded Counter Tops, Island, Stainless Steel Appliances, Breakfast Area Overlooking A Spacious Family Room W/ Gas Fire Place. W/O To A Custom Deck and Your Backyard Oasis From Breakfast Area. Second Level W/ 4 Spacious Bedroom & 3 Bathrooms. Primary Bedroom W/ W/I Closet, 5 Pc Ensuite, Pot Lights, 2nd Bdrm W/ 4Pc Ensuite, 3rd & 4th Bdrm Share a 4pcs Ensuite. All New Berber Carpet In All Bedrooms(2024). Professionally Finished Basement By "Casa Build" That Is A Must See! 120" Projector Screen W/ Projector & Surround Sound System, Wet Bar, 3Pcs Bathroom/Bedroom and Much Much More! Conveniently located To Sam Chapman P.S., Greensborough P.S., Bur Oak Secondary H.S., Parks, Grocery Stores, Restaurants and Much Much More. This Home Is A Must See!!! To Be Appreciated. (id:60365)
409 - 3660 Hurontario Street
Mississauga, Ontario
This single office space is graced with generously proportioned windows. Situated within a meticulously maintained, professionally owned, and managed 10-storey office building, this location finds itself strategically positioned in the heart of the bustling Mississauga City Centre area. The proximity to the renowned Square One Shopping Centre, as well as convenient access to Highways 403 and QEW, ensures both business efficiency and accessibility. Additionally, being near the city center gives a substantial SEO boost when users search for terms like "x in Mississauga" on Google. For your convenience, both underground and street-level parking options are at your disposal. Experience the perfect blend of functionality, convenience, and a vibrant city atmosphere in this exceptional office space. **EXTRAS** Bell Gigabit Fibe Internet Available for Only $25/Month (id:60365)
318 Hansen Boulevard
Orangeville, Ontario
3 Bed 3 Bath Detached on a Large 54.28Ft by 121.02Ft Lot. All-Brick 2 Storey Well-Maintained 2 car Garage W/ Sought After Area Close To Shops, Amenities And Dog Park! Perfect for Families with kids and For Those Looking For Multi-Generational Living! . Mature Trees Offer Privacy, Fenced Yard is a delight While You BBQ Or Relax On The Deck (2 Double Wide Driveway). Well sized backyard, Cozy Inviting large Patio with Pergola. Bright Kitchen W/ Walk-Out from Living room , lots of natural light. Lower Level Recreational Room with Walk out to backyard With Oversized Above Grade Windows ,To Let The Light Shine In. A Good Sized Primary Bedroom with his and hers Closet, 2 other bedrooms are Specious With Ample Closets in every bedroom and Storage ! Kitchenette in the basement ! Walking Distance To Island Lake. Close To Hwy 10 For Commuting. Move in and enjoy! (id:60365)
535 Taplow Crescent
Oakville, Ontario
Living Near the Lake !! Welcome To The West Oakville's Prestigious Neighbourhood, Surrounded By Multi-Million Dollar Custom Homes!! Create Your Own Luxury Dream Home On This Unique 60' X 125' Foot Lot. This is a Perfect Rectangle Lot on a Quiet Crescent. Ideal for Building a Custom House. While you prepare to Build, you can easily Rent and have a High Rental Income. This 3 Bedroom Plus 2 BR in Basement , 2 Full Bath Detached Home Features Spacious Living Space. An Amazing Location Close To Great Schools, Parks & Restaurants. Just Minutes Away From Lake Ontario, QEW, GO Station And All Essential Amenities. Lots Of Parking Spaces. This Rare Opportunity of A Perfect Lot Is Not To Be Missed ! (id:60365)
1583 Stovell Crescent
Innisfil, Ontario
3,200 sq ft of luxurious living space built by Lormel Homes. Featuring 10 ft ceilings on the main floor, this open-concept home boasts engineered hardwood flooring on the main level, a gourmet kitchen with quartz countertops, large island, Bosch stainless steel appliances, built-in oven & microwave, and elegant steel stair pickets. The upper level showcases 4 spacious bedrooms and 3 bathrooms, including a primary ensuite with a frameless glass shower and freestanding bathtub. Additional highlights include a walk-up basement, no sidewalk, samsung washer & dryer and window covering. Conveniently located in a growing family-friendly community with a nearby school, this home is the perfect blend of comfort, style, and functionality. (id:60365)
55 Hyacinth Crescent
Toronto, Ontario
10/15th Move in, House will be professionally cleaned. Recently renovated, Upon entering this elegant home, you're welcomed by a spacious foyer, complete with a stylish powder room and a formal dining area. Continue further to discover a gourmet kitchen featuring premium-grade appliances and top-tier finishes, seamlessly connected to an inviting living room with a walkout to a large deck and a private backyard perfect for entertaining or relaxing outdoors. The second floor offers a luxurious primary bedroom with a walk-in closet, charming bay window, and a beautifully appointed 4-piece ensuite. You'll also find two additional spacious bedrooms, each with built-in closets, a spa-like 4-piece bathroom, and a dedicated laundry room providing added convenience and eliminating the need to carry laundry between floors. The finished basement adds even more versatility, featuring an extra room, two large storage rooms, and a second laundry area. This thoughtfully designed home boasts a top-notch layout, maximizing both sophistication and practicality in every inch of space.******The legal rental price is $3,367.34, a 2% discount is available for timely rent payments. Additionally, tenants who agree to handle lawn care and snow removal will receive a $200monthly rebate. With both discount and rebate applied, the effective rent is reduced to the asking price $3,100. (id:60365)

