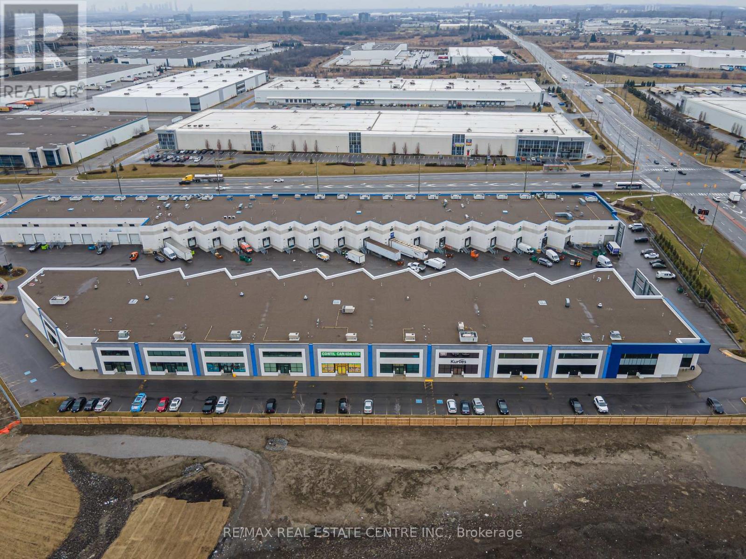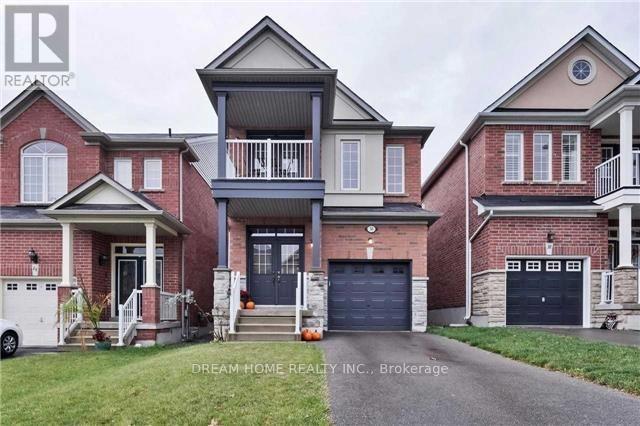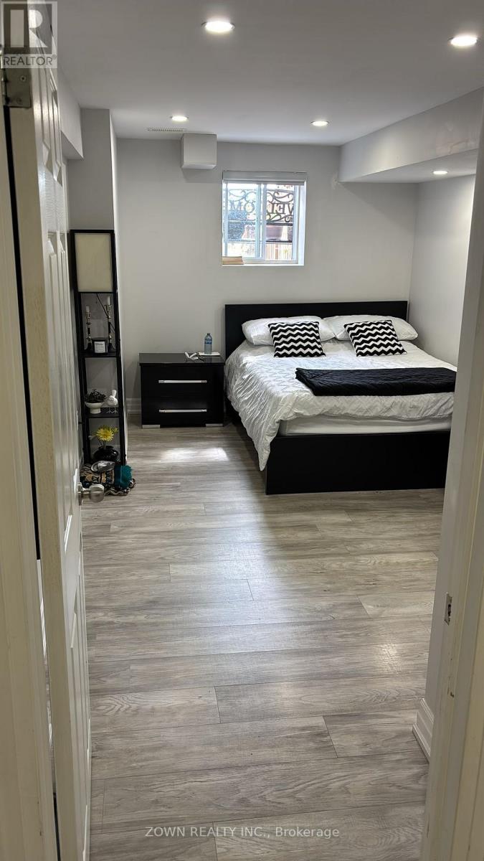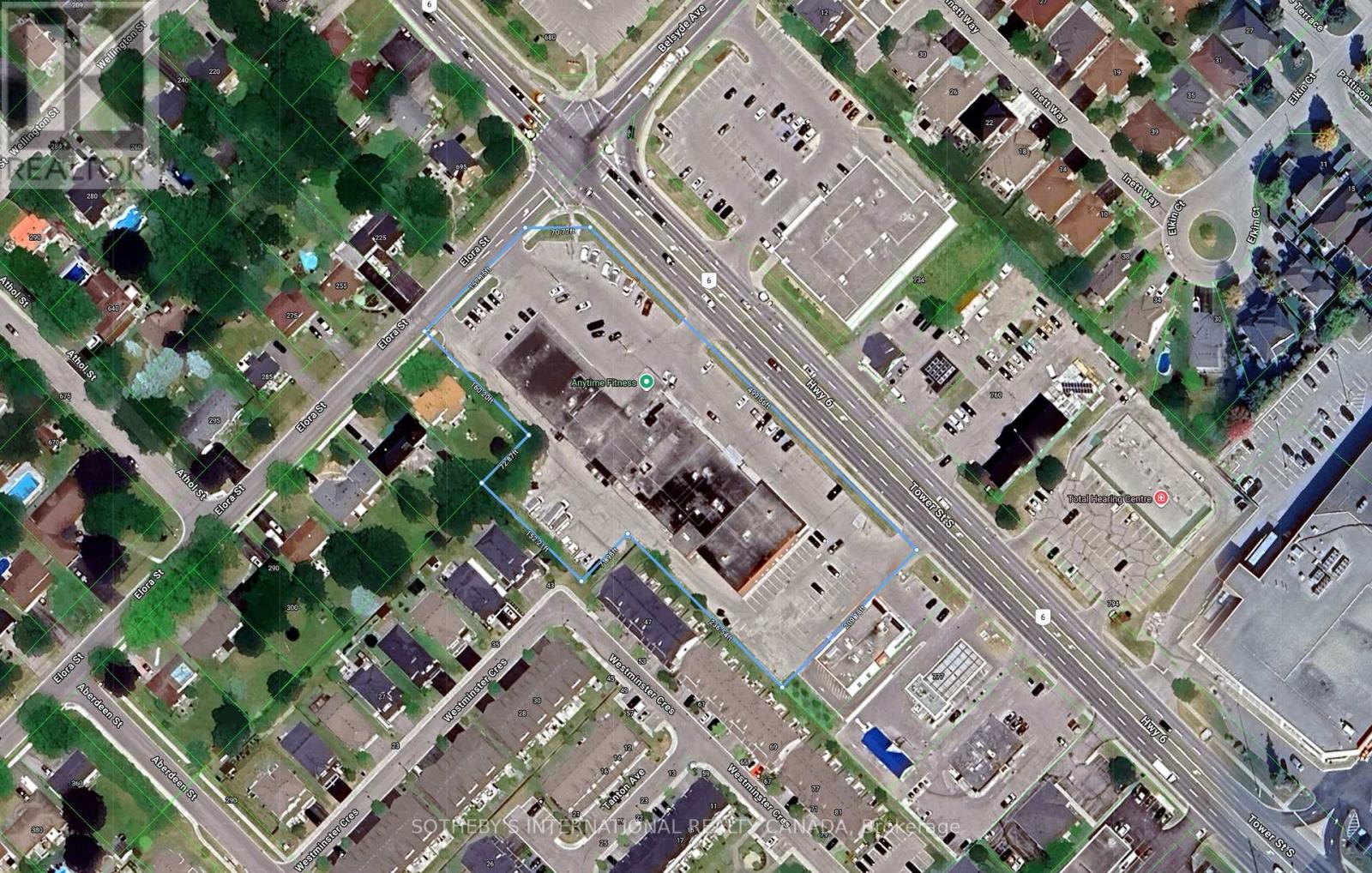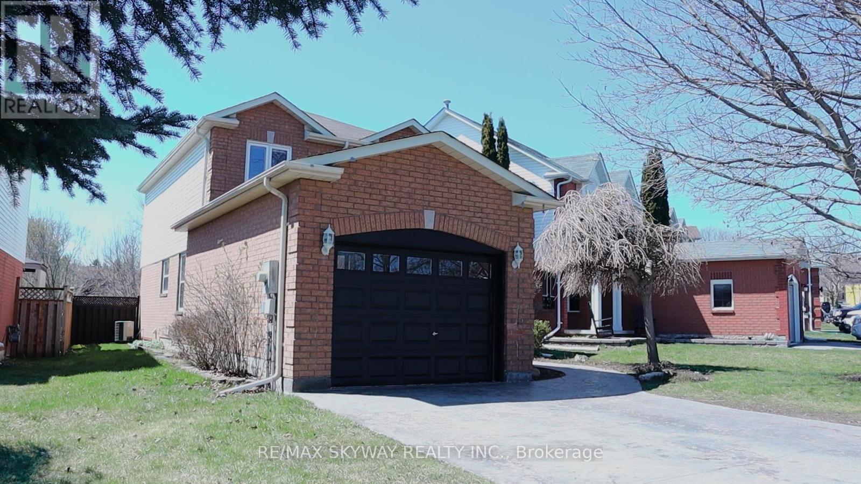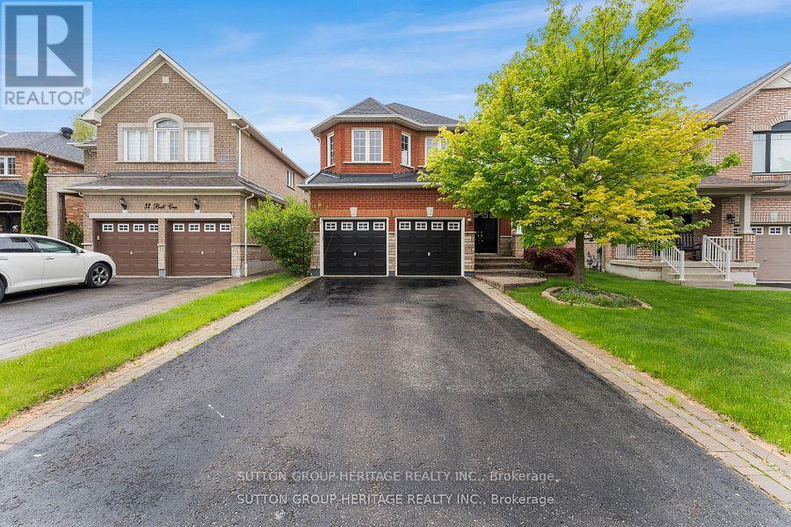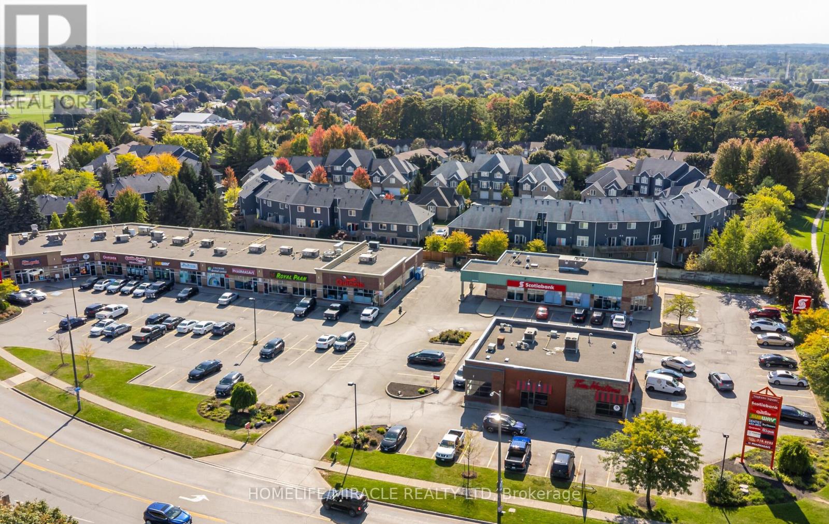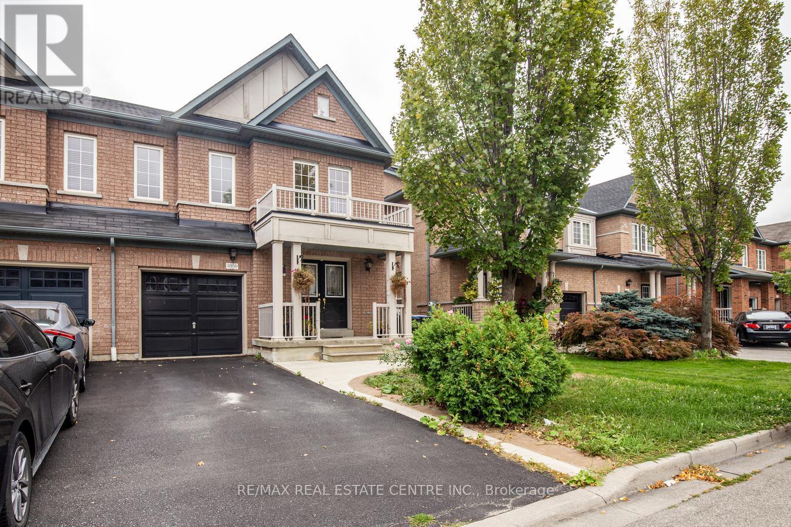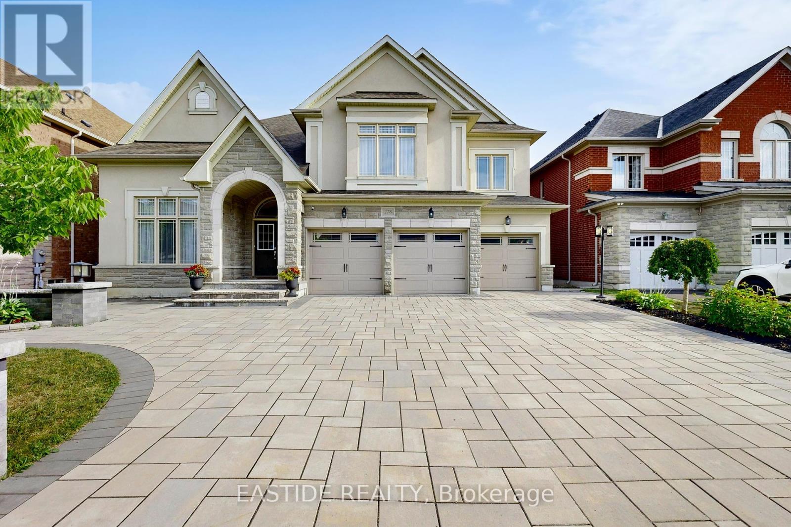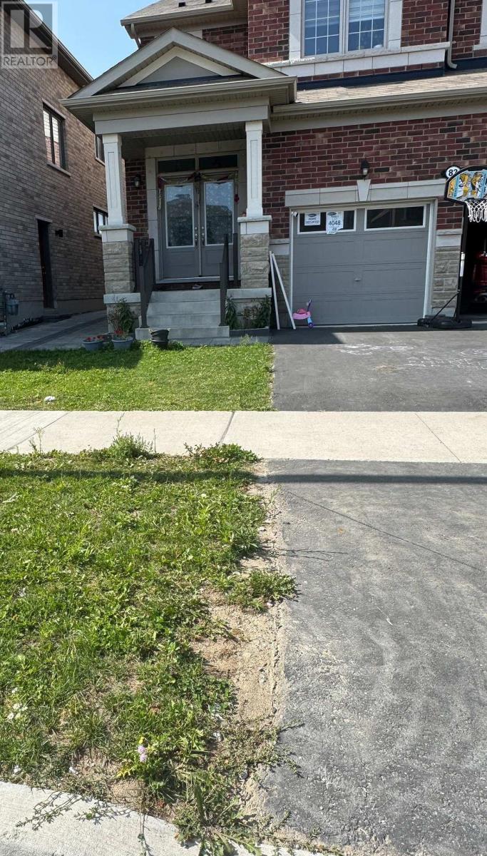B5 - 20 Lightbeam Terrace
Brampton, Ontario
Welcome to this impeccably maintained and highly functional warehouse space, built in 2020 by Berkshire Axis Developments, part of an award-winning industrial project. Offering a total of 6,236 sq. ft. (including a 562 sq. ft. stunning mezzanine office), this property is designed for efficiency, performance, and long-term value. Key features include: Truck Level Door with Blue Giant Auto Dock Leveler and Dock Light; Automatic Truck Level Door with Electric Opener; 200 Amps / 600V; Development Accommodates 53+ Foot Trailers with Ease; Efficient Layout with 24 feet Clear Height for Effective Racking Set Up. The unit is in excellent condition and notable improvements are: LED lighting throughout (2020); Epoxy flooring (2020); Warehouse Air Vent & A/C Unit (2020); Security System (2022); Separate Furnace for Office/Mezzanine Area; A/C in washrooms, Plus kitchen with stove and vented hood on Office / Mezzanine Level (2020). The mezzanine level office is beautifully finished with abundant natural light, a full modern kitchen, and overlooks the warehouse floor ideal for operations or executive space. ***Buyer has option to acquire the following in a purchase: Raymond Forklift with Enersys Charger (New battery 2022 for Forklift) & Complete Redi Rack Style Racking System in Place, that is Compatible with Forklift.*** Strategically located just minutes from Highway 401 & 407, surrounded by industry leaders like Amazon and Loblaws, this is an ideal location for logistics, warehousing, or light manufacturing. Whether you're expanding or upgrading, this space offers everything you need and more to hit the ground running. (id:60365)
25 Origin Way
Vaughan, Ontario
Treasure Hill Evoke Luxury 2 years+ New freehold Townhome. Modern, Bright and Spacious End Unit In The Prestigious Patterson. 9 Ft Smooth Ceilings, 2 Outdoor Terraces And $$$$ Upgrades. Separate entrance to ground 4th bedroom. Open concept layout with a large kitchen Island. Large Windows Throughout. Close To Parks, Hwy 7, 400 & 404, Schools, Library, fitness gym, Restaurants, Large Shopping Malls, Walmart, Vaughan Mill Mall, Hillcrest, wonderland, Go train, bus, Hospital (id:60365)
30 White Beach Crescent
Vaughan, Ontario
Gorgeous Family Home In High Demand Patterson! Brick/Stone & Stucco, 4 Bedrooms, 4 Bathrooms, Extended Kitchen Cabinets, S/S Appliance, Family Room W/Gas Fireplace, W/O To Yard! , Formal Living/Dinning Room, 9'Ceilings On Main, Double Front Door, Exotic Hardwood Floors, Thru-Out, Smooth Ceilings, Pot Lights, Crown Moulding, Close To St.Cecilia Catholic E.S French Immersion. Romeo Dalaire & Dr Roberta Bondar P.S. Go Train, Lowe's, Walmart, Banks, Shoppers, Highland Farms (id:60365)
Bsmt - 41 Edinburgh Drive
Brampton, Ontario
Welcome to a beautifully upgraded 2-bedroom, 1 bathroom basement suite with a huge living room.. Enjoy a full kitchen, a separate entrance for privacy, and one dedicated parking space. This suite includes its own ensuite laundry with no sharing required. Located in a prime area near of Mississauga Rd and Steeles. You'll have public transit , Chalo Freshco and restaurants at a walking distance. 407 and 401 are just minutes away with easy highway access. Internet is included in the rent. 30% utilities extra( Heat, Hydro and Water ) (id:60365)
735-769 Tower Street
Centre Wellington, Ontario
Commercial Plaza For Sale. Prime intersection with exceptional visibility. Featuring two freestanding buildings with a combined leasable area of 34,760 square feet. Situated on a high-traffic corner with excellent exposure and access. Offering ample on-site parking for customers and staff with established tenants. Add it to your portfolio today! (id:60365)
10 Elephant Hill Drive
Clarington, Ontario
Welcome to 10 Elephant Hill Dr, located in the highly demanding neighborhood of Bowmanville. This top to Bottom fully renovated house offers a perfect blend of contemporary design and comfortable living, providing an ideal sanctuary for you and your family. This remarkable home is recently renovated with new Flooring, paint & lighting. It presents an incredible opportunity to embrace an exceptional living experience. The home has a finished basement which is an open-concept layout seamlessly blends the living, and kitchen areas, creating a spacious and fluid environment that encourages both relaxation and entertainment. It's conveniently located near schools, parks, shopping centers, and other amenities. Huge backyard offers above ground pool and ravine lot (A luxury which can not be created). ** This is a linked property.** (id:60365)
34 Ball Crescent
Whitby, Ontario
Welcome to 34 Ball Crescent, Whitby, located in the highly sought-after Williamsburg community. This 4+1 bedroom detached home sits on a quiet, family-friendly street, just steps to top-ranked elementary and secondary schools, parks, trails, and minutes to major highways. Bright and spacious, the home features a large family-sized kitchen with an eat-in breakfast area and a walkout to a private backyard with a large deck perfect for outdoor living and entertaining. The combined living and dining rooms showcase beautiful hardwood flooring, while the main floor family room offers hardwood floors and a cozy fireplace. Upstairs, you'll find four generously sized bedrooms, including a well-appointed primary suite with a 4-piece ensuite. The finished basement adds even more living space with a large recreation room and a fifth bedroom- ideal for guests or extended family. Main floor laundry offers convenient garage access to a double-car garage. Close to Heber Down Conservation Area, Hwy 412, and Hwy 407, this is the perfect home for families looking for space, comfort, and a prime location. (id:60365)
Bsmt B - 106 Nipigon Avenue
Toronto, Ontario
Recently Renovated Basement In Prime Location Close To Yonge & Steeles, With Separate Entrance Ceramic/laminate Floors Throughout. Steps To Ttc & Shopping, Yonge Street, Transit, Shopping, Schools, And More. Tenants Pay 25% Of Utilities ($150 Per Month). One Free Parking In The Driveway. Furniture InThe Photos Are Included in Price . (id:60365)
95 Saginaw Parkway
Cambridge, Ontario
This is a great chance to own a busy, high sales Double Double Pizza & Chicken franchise. Its located in a high-traffic area near Franklin Blvd and Saginaw Parkway. The business is for sale without property. The unit is 1,441 sq ft and ready for immediate possession. The lease ends April 30, 2028. A 5-year renewal option is available. The store is open 7 days a week with late-night hours. It has seating for 16 guests. The sale includes all equipment, chattels, and a Kia Soul delivery car. Alarm, internet, and phone services are on a good plan. The new owner can take over the plan. A franchisor transfer fee of $25,000 plus HST applies. The seller will pay 50%, and the buyer will pay the remaining 50%. This is perfect for someone who wants to run their own business or invest in a strong franchise with loyal customers. (id:60365)
3950 Burdette Terrace
Mississauga, Ontario
Welcome to this spacious and well-maintained semi-detached home offering a perfect blend of comfort and functionality. The inviting exterior with a private driveway and garage leads into a bright and welcoming foyer. The main floor features an open-concept layout with a large living and dining area, gleaming hardwood floors, and pot lights throughout, creating a warm and elegant atmosphere. The modern kitchen is equipped with stainless steel appliances, ample cabinetry, and a walkout to the backyard perfect for family gatherings and entertaining. Upstairs, you all find generously sized bedrooms, including a primary suite with a walk-in closet and ensuite bath. The additional bedrooms are bright and versatile, ideal for children, guests. Bathrooms are tastefully designed with contemporary finishes. Step outside to a private backyard with a patio area and plenty of green space great for relaxing or hosting summer barbecues. Located in sought after neighbourhood of Churchill Meadows just steps from Community Centre and tennis court .Don't miss this opportunity to own this beautiful home. (id:60365)
176 Upper Post Road
Vaughan, Ontario
Welcome to this spectacular Premium RAVINE lot luxury home nestled in the prestigious Upper Thornhill Estates!The main level showcases elegant formal living and dining rooms, a private office, and a gourmet kitchen featuring granite countertops and premium built-in appliances. The refined dining room features a sophisticated coffered ceiling and flows seamlessly into the spacious living room with soaring ceilings, large windows, and abundant natural light! Sun-filled family room anchored by a stunning custom built-in wall unit with open display shelving and a gas fireplace with a timeless mantle. Step out onto the expansive elevated deck and take in the breathtaking panoramic views of the lush ravine. Surrounded by mature trees and vibrant greenery. The custom glass railing provides unobstructed views, while the spacious layout allows for both dining and lounge areas, creating an ideal space for relaxing with nature as your backdrop. The primary bedroom on the second floor is exceptionally spacious with a cozy seating area and two walk-in closets for ultimate convenience. The additional bedrooms are equally well-appointed, offering ample space, natural light, making them perfect for family members and guests. Backyard retreat continues on the lower level with direct walkout access from the basement, seamlessly blending indoor luxury with outdoor tranquility featuring a designer bar with custom cabinetry, wine fridge, beverage coolers, stone counters, and built-in shelving perfect for entertaining. The spacious recreation area includes a sleek modern fireplace, large TV wall, stylish lighting, and a dedicated lounge/entertainment zone. Just a few steps away is a brand-new, multi-functional Carrville Community Centre, Library and District Park, close to top-rated schools, Golf Club, GO station, Vaughan Mills, and Hospital. Surrounded by parks, trails, and shopping. This is a rare opportunity to own a home that blends elegance, functionality, and location. (id:60365)
Bsmt - 83 Barkerville Drive
Whitby, Ontario
Welcome to this beautiful, 1 year old legal basement apartment in the prime location of Lynde Creek in Whitby. Phenomenal location walk to Newly build whitby medical centre, Elementary school opening 2026 just back of the house. Walk to park and grocery. Steps to Durham transit in Des Newman Blvd. Very spacious open concept living room & kitchen. You will have separate walk up entrance which give plenty of lights, Also this apartment has 3 large windows, one in bedroom, one in kitchen and another in living area. Can be parked two car on the driveway back to back. This professionally finished basement boasts incredible vinyl flooring, quartz counters, stainless steel appliances, pot lights and separate laundry and storage area. No Smoking. No Pets. (id:60365)

