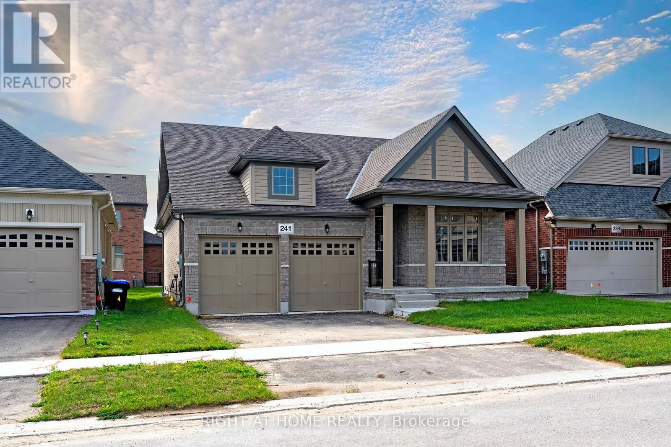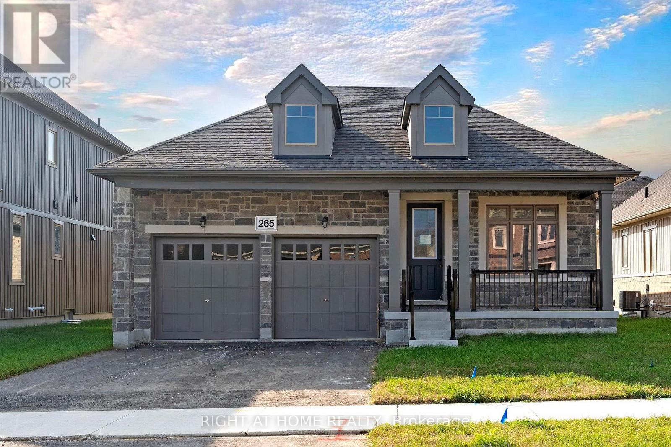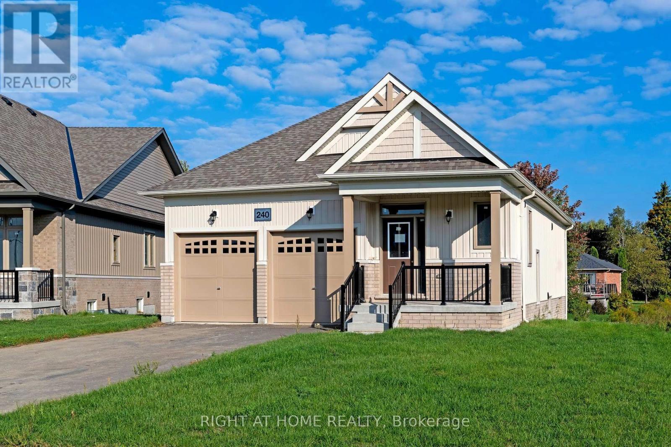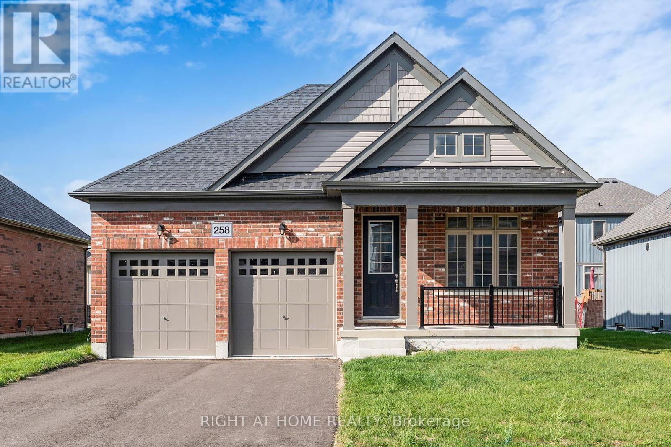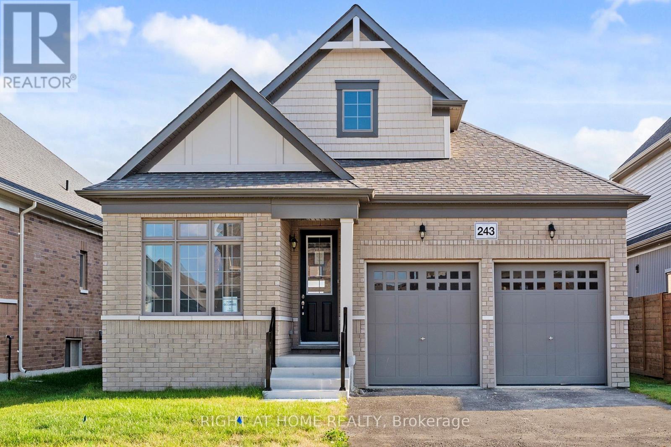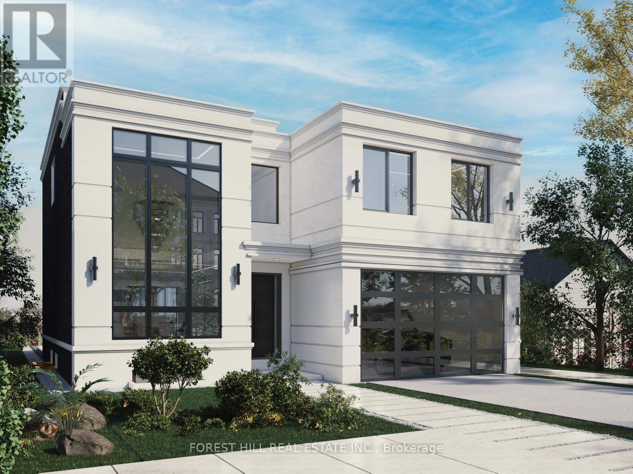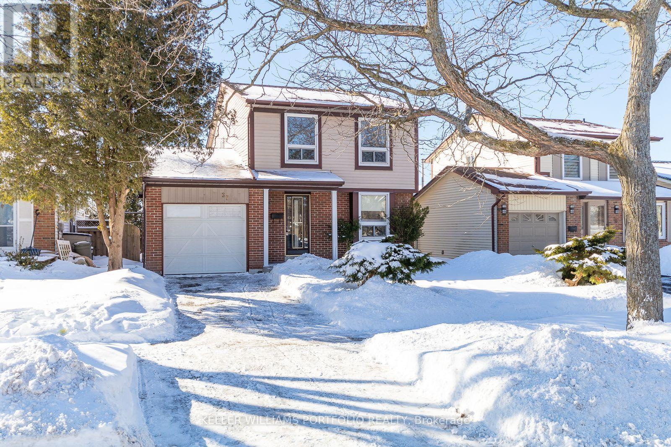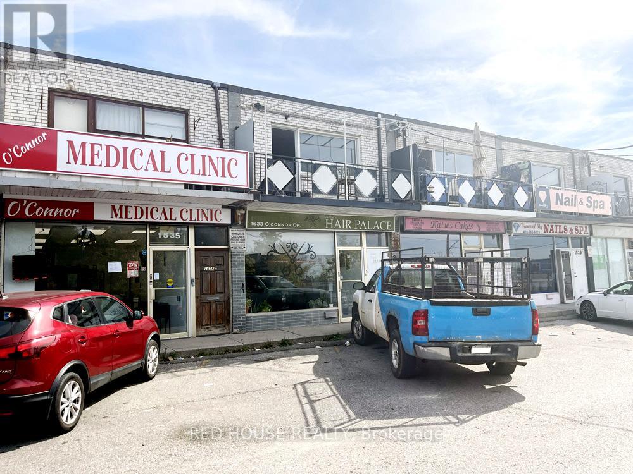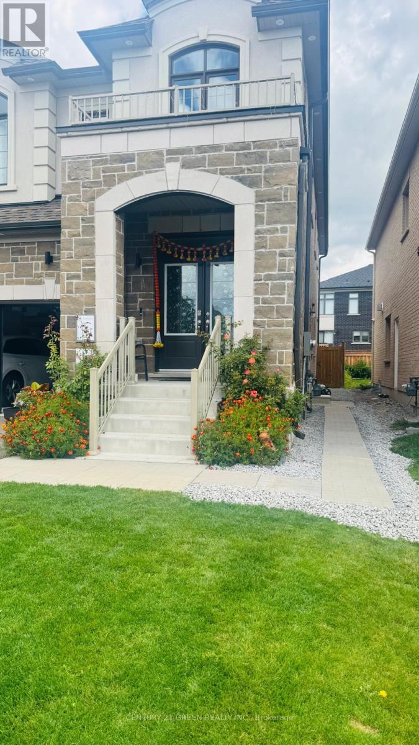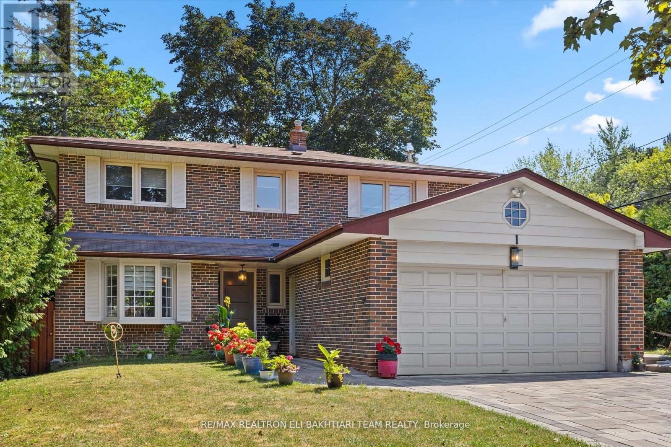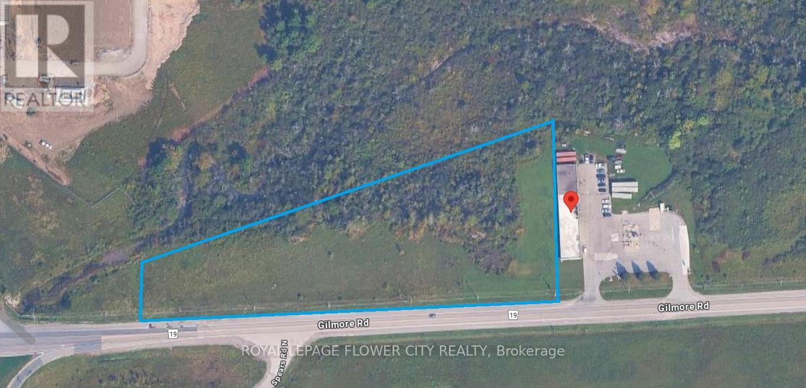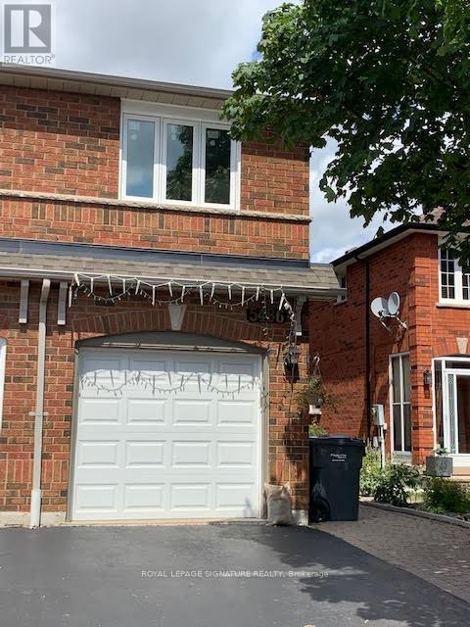241 Wilcox Drive
Clearview, Ontario
Brand-New Never-Lived-In Home Customize Your Finishes!Welcome to your new home in the charming and friendly town of Stayner, known for its peaceful atmosphere and picturesque surroundings. Ideally located just 15 minutes from Collingwood and 20 minutes from Wasaga Beach, this brand-new, never-lived-in home offers the perfect blend of small-town charm and modern convenience.The interior is currently unfinished, giving buyers the exciting opportunity to select their preferred finishes at the builders decor centre upon acceptance of an offer create the home of your dreams! Featuring an 86 walk-up basement, this property provides ample space and potential for a future in-law suite, recreation area, or home office.A rare opportunity to own a newly built home directly from the builder in one of Simcoe County's fastest-growing communities. Newly built home. Property taxes not yet assessed (id:60365)
265 Wilcox Drive
Clearview, Ontario
Brand-New Home Customize Your Finishes!Welcome to your new home in the charming and friendly town of Stayner, known for its peaceful atmosphere and picturesque surroundings. Ideally located just 15 minutes from Collingwood and 20 minutes from Wasaga Beach, this brand-new, never-lived-in home offers the perfect blend of tranquility and convenience.The interior is currently unfinished, giving buyers the exciting opportunity to select their preferred finishes at the builders decor centre upon acceptance of an offer. This home also features a walk-up basement and a cold cellar, providing added versatility and storage.A fantastic opportunity to own a new build directly from the builder in one of Simcoe County's most desirable and fast-growing communities. Newly built home. Property taxes not yet assessed (id:60365)
240 Wilcox Drive
Clearview, Ontario
Brand-New Home Customize Your Finishes!Welcome to your new home in the charming and friendly town of Stayner, known for its peaceful atmosphere and picturesque surroundings. Ideally located just 15 minutes from Collingwood and 20 minutes from Wasaga Beach, this brand-new, never-lived-in home offers the perfect blend of tranquility and convenience.The interior is currently unfinished, giving buyers the exciting opportunity to select their preferred finishes at the builders decor centre upon acceptance of an offer. This home also features a walk-up basement and a cold cellar, providing added versatility and storage.A fantastic opportunity to own a new build directly from the builder in one of Simcoe County's most desirable and fast-growing communities. Newly built home. Property taxes not yet assessed (id:60365)
258 Duncan Street
Clearview, Ontario
Welcome To Your New Home In The Charming And Friendly Town Of Stayner, Known For Its Peaceful Atmosphere And Picturesque Surroundings. Just 15 Minutes From Collingwood And 20 Minutes From Wasaga Beach This Newly Built House Offers The Perfect Blend Of Modern Living And Small-Town Comfort. 1616 sq. ft. Of Well-designed Living Space Situated On A Spacious 50 ft Lot. Bright, Open-concept Great Room. Large Eat-in Kitchen With Granite Countertops. Perfect For Family Meals And Entertaining. 200 Amp Electrical Service. Over 15K In Decor Upgrades.Newly built home. Property taxes not yet assessed (id:60365)
243 Duncan Street
Clearview, Ontario
Welcome To Your New Home In The Charming And Friendly Town Of Stayner, Known For Its Peaceful Atmosphere And Picturesque Surroundings. Just 15 Minutes From Collingwood And 20 Minutes From Wasaga Beach This Newly Built House Offers The Perfect Blend Of Modern Living And Small-Town Comfort. 2123 sq. ft. Of Well-designed Living Space Situated On A Spacious 50 ft Lot. Bright, Open-concept Great Room. Large Eat-in Kitchen With Granite Countertops. Perfect For Family Meals And Entertaining. 200 Amp Electrical Service. Over 17K In Decor Upgrades.Newly built home. Property taxes not yet assessed (id:60365)
36 Jondan Crescent
Markham, Ontario
Attention Builders, Developers, and Investors! This property is priced for land value andincludes building permits, with the house being sold as-is. Located on ravine lot, this primepiece of real estate offers an incredible chance to create your dream home in a serene, family-friendly neighbourhood. Enjoy convenient access to Hwy 407, local restaurants, schools, and anupcoming subway line. The current owner has invested significant time and effort working alongwith the designers and architects and the City of Markham to design a stunning 5,000 sq. ft.modern home. This presents a fantastic opportunity for a small builder or developer to capitalizeon building a new house and achieving significant returns. With numerous developments already underway in the area, now is the perfect time to invest! (id:60365)
37 Banner Crescent
Ajax, Ontario
4 Bedroom Home With An Open Concept Flow Filled With Natural Light In Desirable Lakeside Community. Main Floor Plan With Eat-In Kitchen. Large Finished Basement With A Recreation Room. Direct Entrance From Garage Into House. (id:60365)
1533 O'connor Drive
Toronto, Ontario
Excellent Opportunity to Own a Building with Two Residential Rental Units and a Commercial Main Floor Unit with Great Exposure on a Busy and Popular Street in East York. Owner Willing to Remain and Rent the Main Floor or You Can Recreate the Space for a Completely Different Business. Many Different Uses Could Work. The Residential Units are Both 2 Beds, 1 Bath, 1 Kitchen, Living/Dining Area, Separate Entrances, Balcony on 2nd Floor, 4 Parking Spaces, Close to TTC & DVP, Shopping Mall (id:60365)
Bsmt - 229 Fleetwood Drive
Oshawa, Ontario
Welcome to The 229 FLEETWOOD DR. Luxury Living in North-East Oshawa. Brand New Modern design meets natural serenity in one most prestigious communities in Oshawa. Sun-filled legal basement unit with open-concept layout with high-end finishes, built-in appliances, and a sleek designer kitchen. Just minutes from highways, parks, trails, and golf courses surround you, as well as top-rated schools. Don't miss your chance to live in this prestigious community. (id:60365)
1 Donmac Drive
Toronto, Ontario
Elegant & Executive 4+1 Bedroom, 4 Bathroom Solid Brick Home nestled in the prestigious Banbury community, within the sought-after Denlow School District! This beautifully maintained and fully renovated home showcases hardwood and marble floors throughout the main and upper levels, with gleaming marble in key areas. The gourmet kitchen is equipped with custom cabinetry, marble countertops and backsplash, and brand new stainless steel appliances.Enjoy the spacious and sun-filled living and dining rooms featuring a cozy fireplace and walkout to a private, landscaped backyard ideal for entertaining and family gatherings. All bedrooms are bright and generously sized, with the primary suite offering a stunning renovated ensuite and built-in closet.The fully finished basement features a large recreation area and hobby room perfect for an in-law suite or extended family living. Recent upgrades include newer cabinetry, appliances, interlock driveway, and rear patio.Perfectly located on a quiet, family-friendly street, steps to TTC, top-ranked schools (Denlow, Rippleton, York Mills CI), Edward Gardens, Sunny brook Park, Shops at Don Mills, and major highways.A true turn-key home offering space, style, and convenience in one of Torontos most desirable neighbourhoods! (id:60365)
1200 Gilmore Road
Fort Erie, Ontario
Ideal 4 to 6 Acres of Outside Storage Land For Lease In Fort Erie. Great Traffic Count. Additional Repair Shop & Office Available As Well. (id:60365)
5486 Antrex Crescent
Mississauga, Ontario
Beautiful 3Br Home Situated In Central Mississauga Location. Large Semi. Almost 1600 sf. Spacious Living With Upgraded Steel Appliances & Granite Counter. Master Br Has Ensuite 4PcWith Standing Shower And Walk In Closet. Large 2nd And 3rd Brs. Finished Basement Has Huge Rec Room, Bed Room And 4Pc For Tenant Use. No Sidewalk. Driveway can hold 2 cars. Walk To Top Rated Schools, Library, Community Centre. Mins Drive To Square One, Heartland, 403 And 401. (id:60365)

