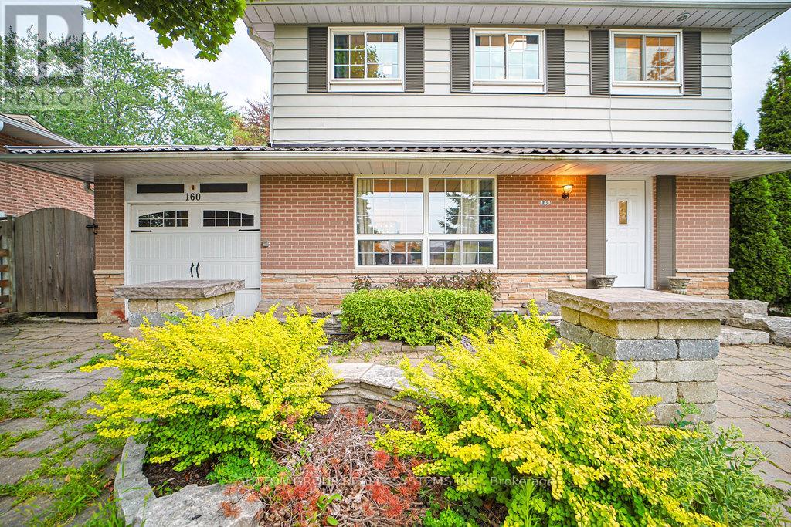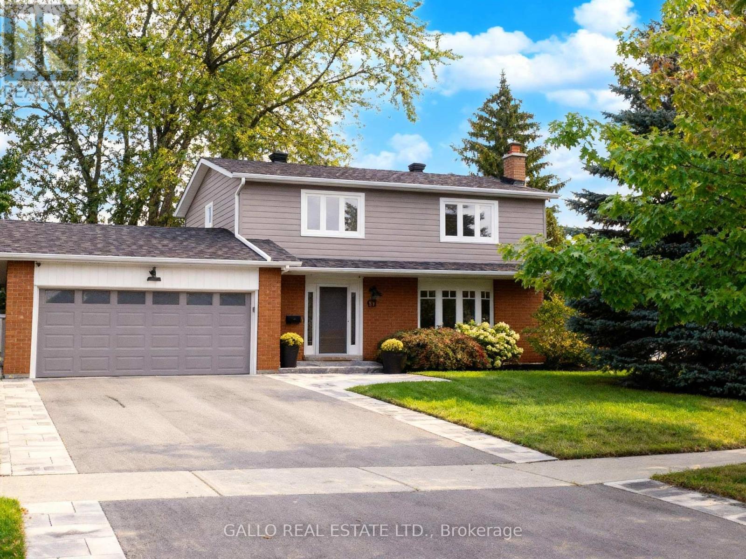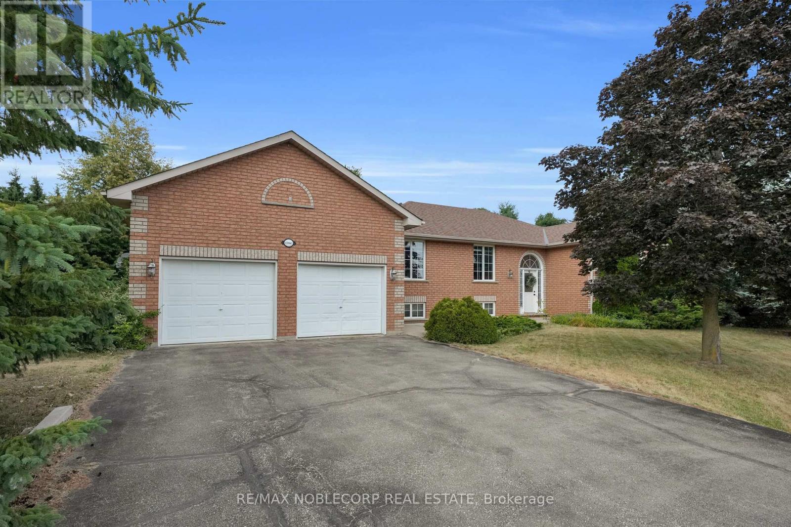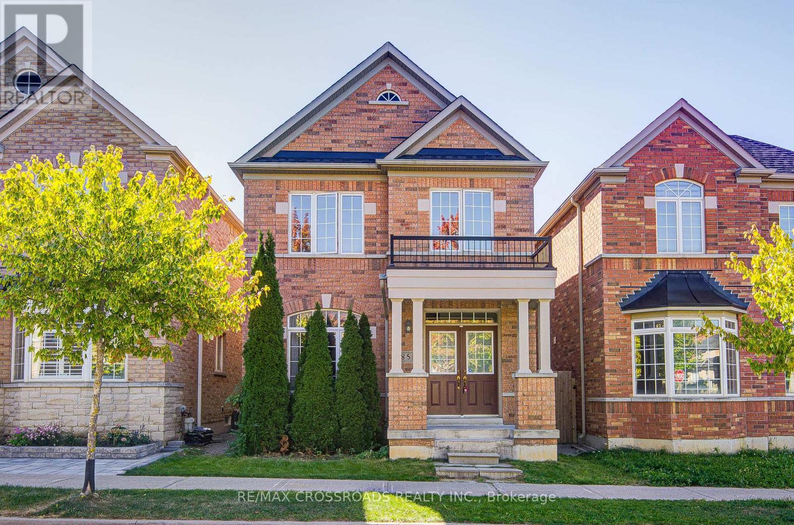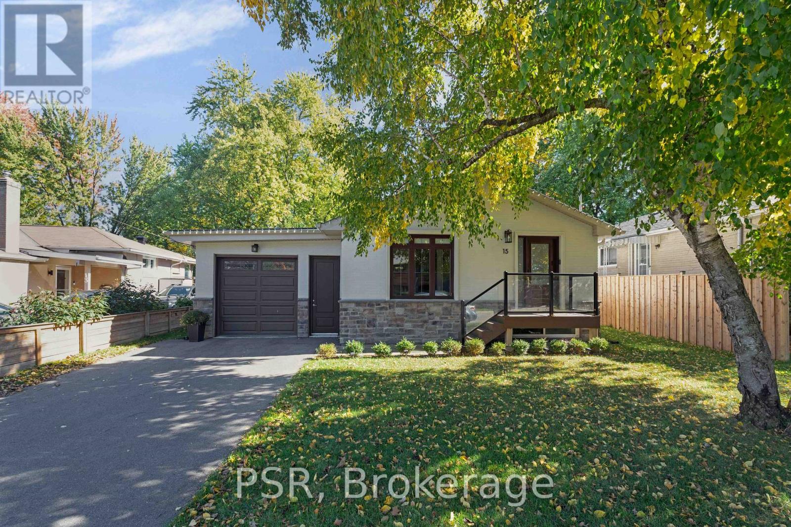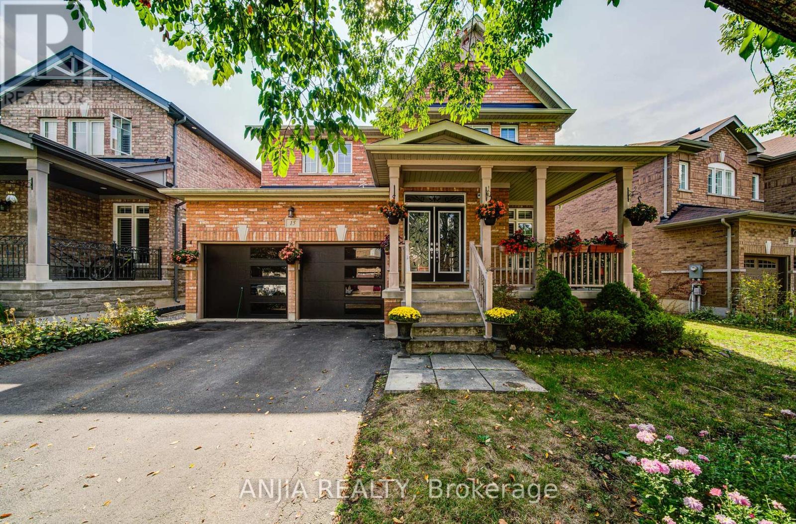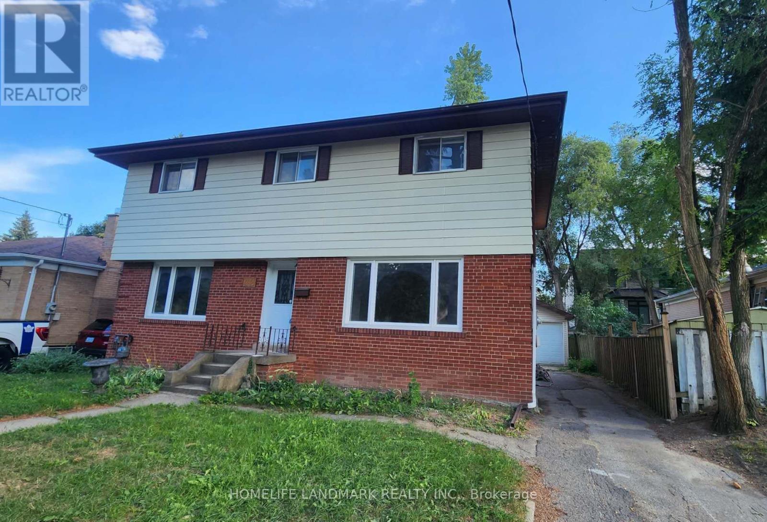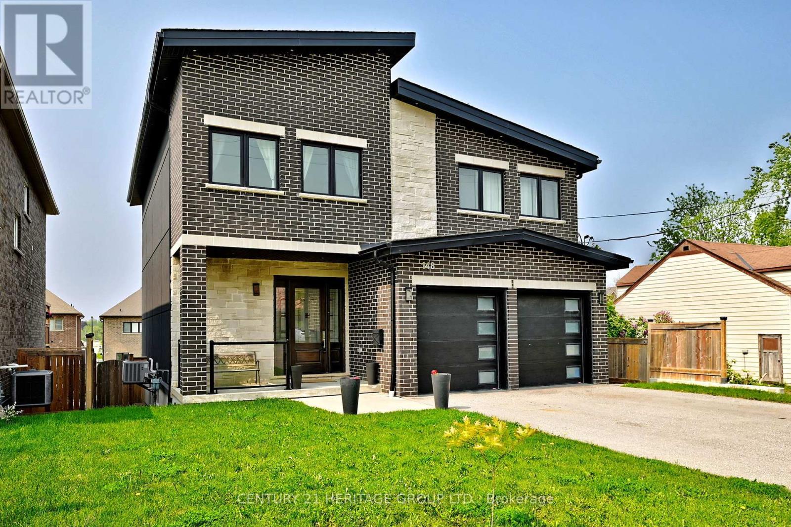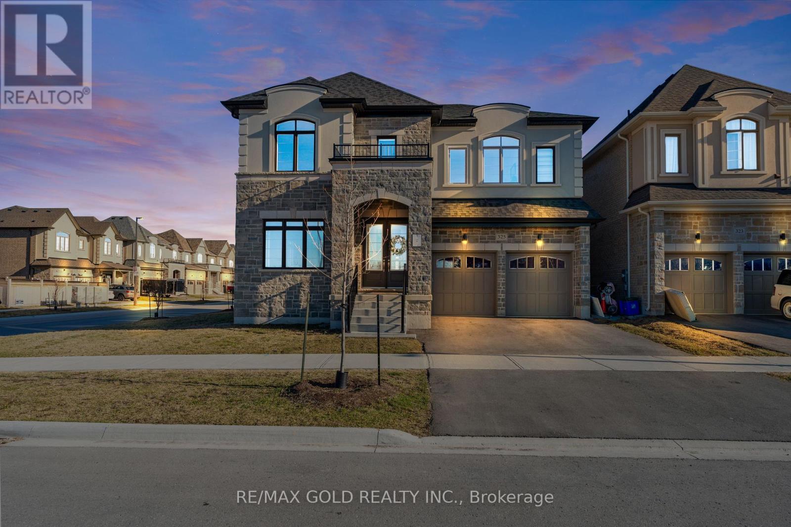160 Allan Drive
Caledon, Ontario
Turn Key Into A Fully Reno 3 Bed/4 Bath Home W/ Potential GRG Nanny/In-Law Suite. Home Features A Stunning Backyard Oasis w/ B/I Outdoor Kitchen, Pool, Koi Pond/WF, Sheds. Designer Kit W/ Ss App, Quartz CT, HC Cabs. Potlights/HW Fls Thruout + Fresh Paint/Window Cover. Extra High-End Finishes: Updated Bath, Heated Fls, Oak/Insult Bsmt, Broadloom, Entertain Surr/Set-Up, Gas FP, Designer Hardware, Storage + 8 Car Parking. Newer Windows/Door, Roof,Ac/Furnace (id:60365)
17 Sir Caradoc Place
Markham, Ontario
Welcome To 17 Sir Caradoc Situated On A Very Quiet Crescent In The Heart Of Markham Village. This Fantastic 3+1 Bedroom Home Has Been Totally Renovated Throughout! The Quality Improvements Are Far Too Numerous (See Attachment) But To Suggest Everything Has Been Done Is An Understatement. The Large Gourmet Chefs Kitchen With Loads Of Cabinetry, Granite Countertop, S/S Appliances And Large Centre Island, Flows Beautifully Into A Spacious Living Room Area With Gas Fireplace, Pot Lights Throughout And California Style Shutters. The Bright Sunroom Offers Additional Family Space With A Gas Fireplace. The Smart Home Switches Thermostat And Locks. The Newly Renovated Basement Features Separate Entrance With Updated Bedroom + 3 Pc Bath. In Total Over 2400 Sq Ft Of Living Space Make This Home A True Must See! Really Close To Hospital, 407, Go Station And Great Schools. OPEN HOUSE- SATURDAY & SUNDAY 2-4 pm (October 4 & 5, 2025) (id:60365)
1 Dekker Street
Adjala-Tosorontio, Ontario
This charming and lovingly maintained home is nestled on a quiet, family-friendly cul-de-sac, set on an expansive 132x166 ft lot with a park-like ambiance. A stone patio and walkway lead to a custom storage shed, equipped with an overhead door, hydro, and a durable cement floor. The main floor boasts a spacious eat-in kitchen, an open-concept living room and dining room, as well as a master bedroom alongside two additional bedrooms. Upstairs, the home is graced with beautiful hardwood floors that add warmth and elegance throughout. The bright lower level features a large family room with a cozy gas fireplace, a bedroom, a laundry room, and a dedicated workshop area. The fully fenced rear yard provides privacy and a safe, secure space for outdoor enjoyment. An upgraded electrical panel for EV car port is also included! (id:60365)
85 Shady Oaks Avenue
Markham, Ontario
Welcome to this beautifully updated 2-storey brick home, perfectly situated in a sought-after neighborhood filled with parks, reputable schools, and excellent transit connections. Designed for both everyday living and entertaining, the main floor offers a seamless flow with hardwood flooring, a bright and open living/dining space, and a chef-inspired kitchen with stainless steel appliances, centre island, and ceramic finishes. Relax in the inviting family room where a cozy fireplace sets the scene for memorable gatherings. Moving to upstairs, the large primary bedroom provides a private retreat with its walk-in closet and spa-like ensuite, while three additional bedrooms deliver flexibility for families of all sizes. Step outside to a freshly landscaped backyard with new sod and a walkway leading to the detached garage, complete with two parking spaces, an EV charging station, and a bonus third parking spot behind. With major upgrades including a new roof (2023) and fully owned furnace, A/C, and hot water tank, this home combines peace of mind with modern convenience. Just minutes from shopping, dining, Costco, Walmart, highways, hospitals, and community amenities, this move-in ready property is the perfect blend of lifestyle and location. // EXTRAS: Stainless steel fridge, Stainless steel stove, Stainless steel rangehood, dishwasher, washer & dryer, furnace, humidifier, water softener, air conditioner unit, hot water heater, EV charger in garage, new roof (2023). (id:60365)
15 Wenderly Drive
Aurora, Ontario
A Rare Find For Downsizers, Empty-Nesters, And Young Couples! This Updated Bungalow Offers A Balance Of Modern Comfort And Practical Living, Nestled On A Quiet Cul-De-Sac. The Open Concept Layout Seamlessly Connects Living And Dining Areas To A Functional Raywall Kitchen With An Eat-In Island And Quartz Countertops. The Primary Suite Features A Spa-Like Five-Piece Ensuite With Heated Floors, A Walk-In Closet With Custom Built-Ins, And Plenty Of Room For A King-Sized Setup. The High-Ceiling Basement Adds Real, Usable Living Space With A Spacious Second Living Area, An Additional Bedroom, And A Full Bathroom. Ideal For Entertaining, In-Law Living, Or Grown Children. Ample Storage Throughout. Located In The Heart Of Aurora, You're Minutes From Top Schools, Dining, And Local Amenities. This Move-In Ready Home Can Be Yours. (id:60365)
15 Sedore Street
Markham, Ontario
Nestled In The Desirable Greensborough Community, This Beautiful South-Facing Detached Home Offers A Prime Location Near Parks, Schools, Transit, Hospital, And Library. With A 51.87 Ft Frontage And A 111.71 Ft Deep Lot, It Combines Curb Appeal With Everyday Convenience.The Main Floor Boasts A Generously Sized Living And Dining Area, A Cozy Family Room With Fireplace, A Bright Eat-In Kitchen With Breakfast Area, And A Separate Office Perfect For Working From Home. The Functional Layout Is Ideal For Both Entertaining And Daily Living.Upstairs Features Five Spacious Bedrooms Including A Grand Primary Retreat With Its Own 5-Piece Ensuite And Walk-In Closet. Three Additional Full Bathrooms Provide Comfort And Privacy For The Whole Family.With Over 3,000 Sq Ft Above Grade, An Attached Double Garage, And Parking For Six, This Home Is The Perfect Blend Of Space, Style, And Location. Dont Miss This Rare Opportunity In One Of Markhams Most Family-Friendly Neighbourhoods! (id:60365)
42 Cartier Crescent
Richmond Hill, Ontario
***Location Location Location***Amazing Rare Opportunity To Own This Stunning 5 Bedroom, 2-Storey Detached Home In High Demand Area Of the Top-Ranked Bayview Secondary School. $$$ Professionally Renovated From Top To Bottom! Interior Freshly Painted. Hardwood Flooring Throughout. The Main Floor Boasts A beautifully Renovated Kitchen With One Bedroom and One 4pcs Bathroom. Second Floor With 4 Bedroom and 2 Brand New Bathrooms. Open Concept Large Family Size Kitchen With Walk Out To Large Deck, Single Detached Car Garage, Private Drive and Fenced Yard. 200-amp Electrical Panel. That's Perfect For Modern Living and Entertaining. Top School Area: Bayview S.S., Crosby Heights(Gifted Program), Beverley Acres (French Immersion). Close To Go Station, Shops, Park, Hospital, Restaurants, Community Centre And More.. (id:60365)
80 Sharpe Crescent
New Tecumseth, Ontario
80 Sharpe Crescent, Tottenham Detached Bungaloft | 4+2 Beds | 4.5 Baths | Corner Lot Pride of ownership shines in this beautifully maintained corner unit located in a quiet Tottenham neighbourhood beside Sharpe Park. This professionally landscaped home features exterior pot lights,interlocking along the front and side, a spacious backyard with a large entertainers deck, and a storage shed. Gas hookup & BBQ included. Inside, enjoy engineered hardwood throughout, hardwood stairs, California shutters on every window,and fresh professional paint. The family room offers a cathedral ceiling with a gas fireplace, while the living room boasts a vaulted ceiling. All above-grade bedrooms include private ensuites.The finished basement extends the living space with a full kitchen featuring quartz counters and stainless steel appliances, a 3-piece bath, LED pot lights, rough-in for sauna, & plenty of room for family or guests.Main Floor Kitchen: Granite counters, under-mount double sink, premium tile throughout, backsplash,pot lights, upgraded fixtures, & stainless steel appliances.Second Floor Loft: Large open area overlooking the family room, pot lights, California shutters, and bedrooms with Juliette ensuite.Additional features: double garage with remotes, washer/dryer, alarm system with 4 outdoor cameras.Prime location near shops, restaurants, entertainment, schools, and highwaysthe perfect balance ofquiet community living with convenient access to town. (id:60365)
148 Church Street
Georgina, Ontario
Discover luxury living in this exquisite, custom-built masterpiece, spanning 3,122 sq ft with a fully finished walk-out basement. The open-concept main floor dazzles with soaring 12-foot ceilings, sleek ceramic tile flooring, and a striking oak and glass staircase leading to the upper level. The chef-inspired kitchen is a showstopper, featuring premium stainless steel appliances, modern push-open cabinetry, elegant quartz counter tops and backsplash, and a spacious centre island with a deep sink perfect for entertaining. Cozy up by the stunning gas fireplace with a quartz surround, framed by expansive windows that flood the home with natural light. Upstairs, cathedral ceilings elevate the bedrooms, complemented by luxurious quartz-finished bathrooms. (id:60365)
2 Robert Gray Road
Whitchurch-Stouffville, Ontario
Nestled on a private 1.25-acre lot in one of Stouffvilles most prestigious and sought-after communities, this breathtaking estate offers the perfect blend of luxury, privacy, and timeless elegance.A charming oversized front porch welcomes you into a spacious foyer, setting the tone for over 5000 sq. ft. of finished living space. The home features 4 generously sized bedrooms, 6 bathrooms, and a thoughtfully designed layout ideal for both everyday living and grand entertaining.The heart of the home is the elegant family room, where a cozy gas fireplace and expansive windows provide stunning views of the lush, landscaped gardens. The main floor office offers versatility and can easily be converted back to a formal dining room if desired.Rich hardwood flooring, soaring ceilings, and oversized windows flood the space with natural light, creating a warm and inviting atmosphere throughout.The chefs kitchen is the heart of the homeequipped with top-of-the-line stainless steel appliances, quartz countertops, custom cabinetry, and a massive centre island. It opens effortlessly to the family room, complete with coffered ceilings and a striking gas fireplace.The luxurious primary suite is your private retreat, featuring a spa-inspired ensuite, a large walk-in closet, and serene views of the backyard. Three additional bedrooms on the main level offer generous space and access to beautifully updated bathroomsThe finished basement provides endless versatility, whether you envision a media room, home gym, guest suite, or all of the above, the possibilities are limitless.Step outside into your own backyard sanctuary. Enjoy the expansive stone patio, mature trees providing privacy, and beautifully manicured grounds with room for a future pool, fire pit, or sports court. Located minutes from Stouffville, Aurora, golf courses, scenic trails, schools, and everyday amenities, this property offers the perfect balance of tranquility and convenience.. (id:60365)
325 Danny Wheeler Boulevard
Georgina, Ontario
Welcome to 325 Danny Wheeler Blvd! This is nestled in the highly sought-after North Keswick community in Georgina Heights. This is a corner unit which offers 5 bedrooms plus Den which can be easily converted to a bedroom, 4 full bathroom and 1 half bathroom. All rooms have W/I closets, fully upgraded spent over $200k. Garage door is 8 feet tall which is very convenient to park heavy vehicles. There is a beautiful pond in front of the house. Mins To All Amenities, Hwy 404 , Schools, Shopping Plazas, Park, Lake Simcoe, Play Ground, Beaches & Boating & Much More You Don't Want To Miss!!!!! (id:60365)
45 Henricks Crescent
Richmond Hill, Ontario
"We Love Bayview Hill" TM Spectacular Mansion with The Exquisite Luxury Finishes. Breathtaking Stone Facade, and Widen Interlocking Stone Driveway. Timeless Elegance In Prestigious Bayview Hill. Excellent Location & Top-Ranking Bayview Secondary School & Bayview Hill Elementary School Zone. Totally Renovated From Top To Bottom. The Utmost In Luxurious Appointments. 3 Car Garage, 18 Ft/2 Storey High Foyer, 9 Ft High Ceiling on Main Floor. Both Chef Inspired Gourmet and Second Kitchen Featuring Granite Countertops with Custom Built-Ins and Top of the Line Appliances, Butler Pantry, 2 Fridges, 2 Stoves, Commercial Grade Range Hood & Dishwasher, Walk-Out to Sprawling Sundeck. Main Floor Office. Spacious 4+1 Bedrooms, Each with Their Own Ensuite And Semi-Ensuite. Spacious Primary Bedroom Features Sitting Area, Expansive 6-piece Ensuite and Large Walk-In Closet. Professionally Finished Basement Features Recreation Room, Home Theatre, Sauna, 1 Bedroom, & 3-piece Ensuite. **EXTRAS** All Bathrooms Are Upgraded with Quartz Countertops. Other Features Include Extensive Pot Lights, Two Storey Grand Foyer with Dramatic Crystal Chandelier, Premium Hardwood Flr on Main Flr & Basement, Custom Staircase W/ Wrought Iron Pickets. (id:60365)

