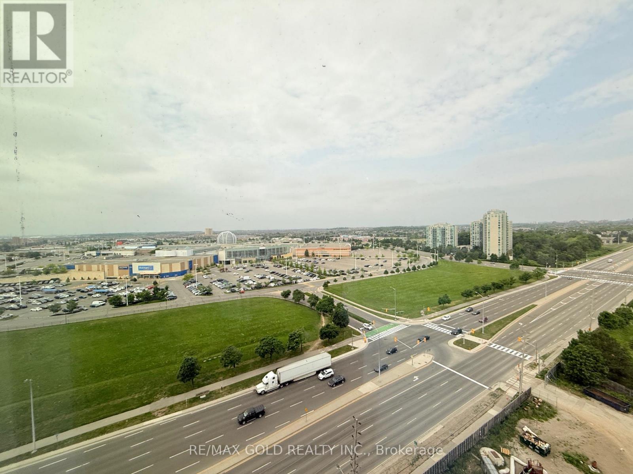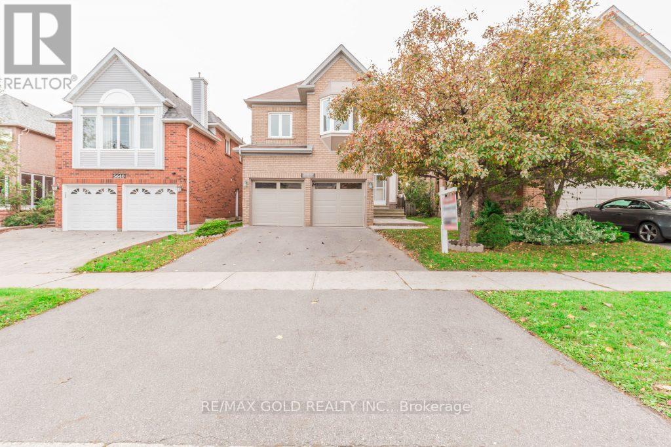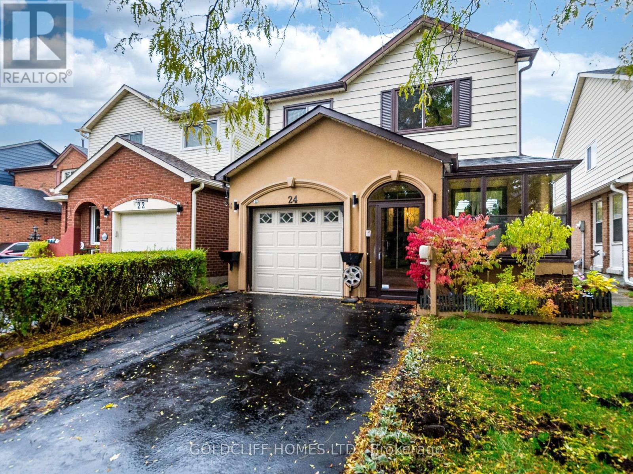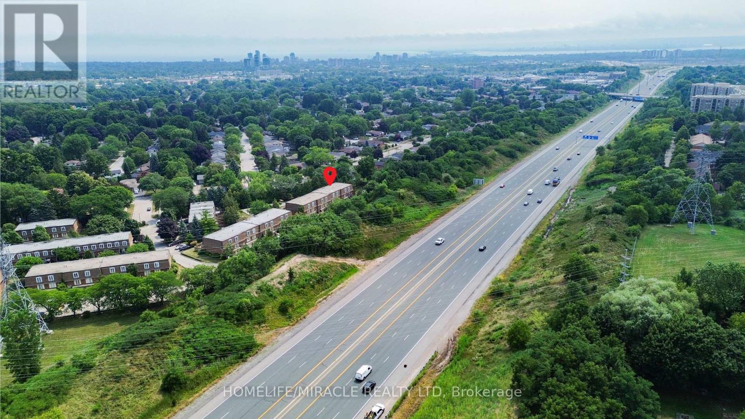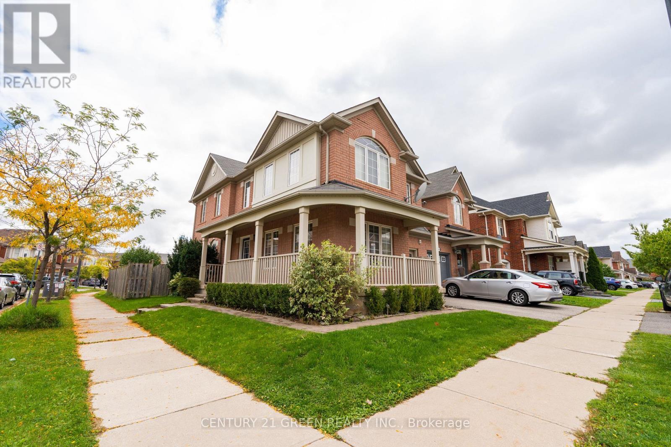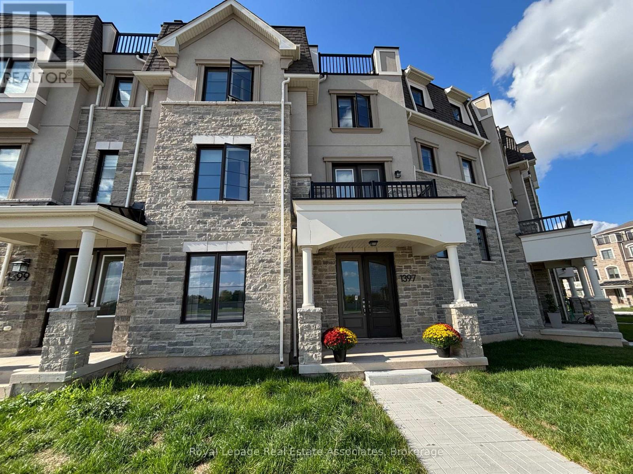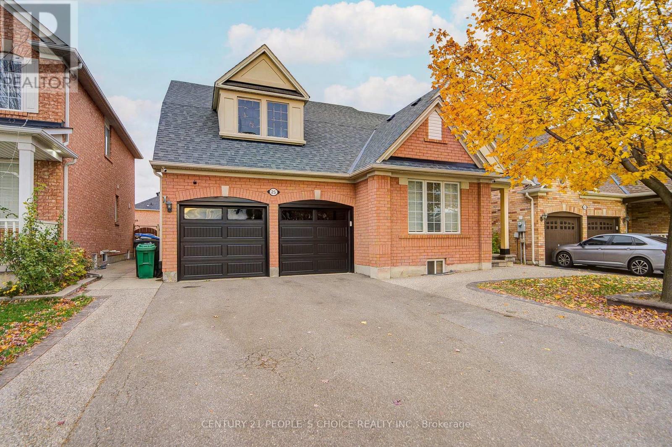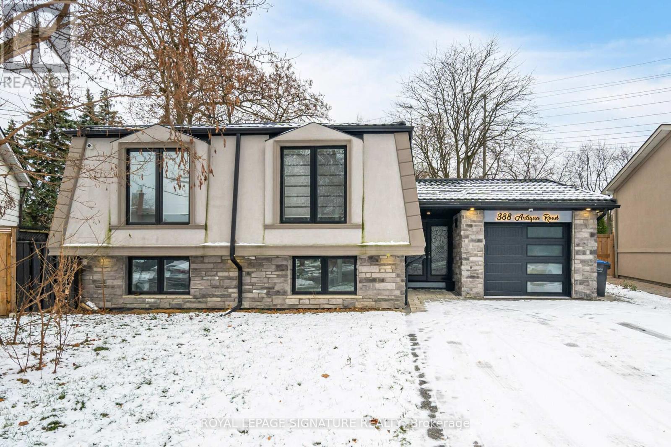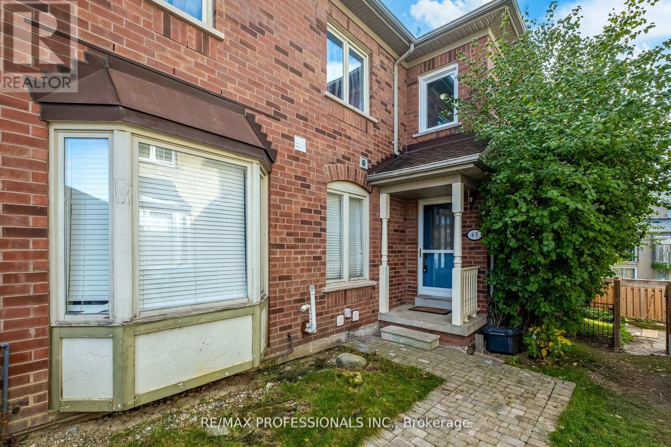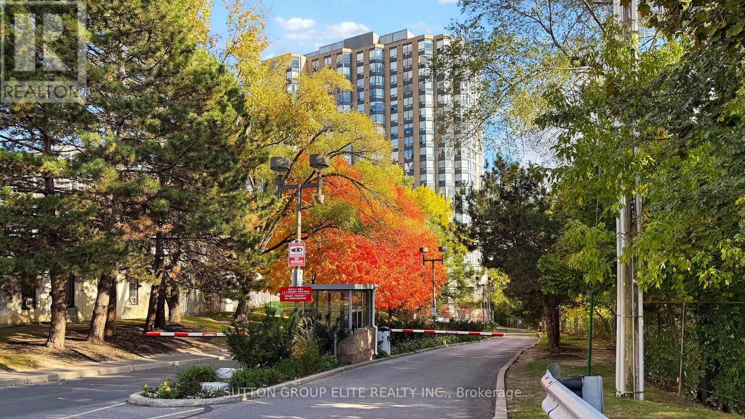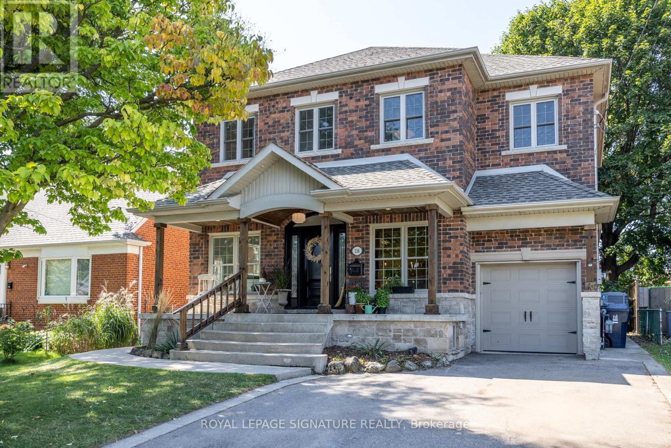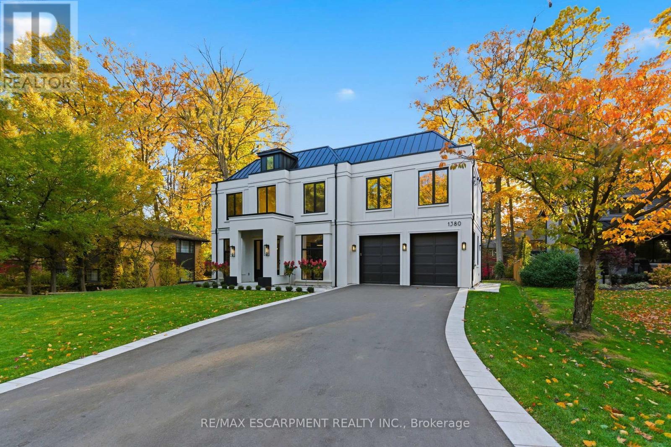1407 - 2495 Eglinton Avenue
Mississauga, Ontario
Welcome to your beautiful never lived in 1 plus den 2 full washrooms in the heart of all offers unobstructed north west view.The bright, open-concept main floor features a spacious kitchen combined with living,, with stainless steel appliances, quartz countertops, and a breakfast bar, overlooking a warm and inviting living room. Parking locker includded. Den can be used as small room or computer. Located close to top-rated schools, shopping, 403, Erin mills town center and Credit valley hospital. This home has everything your family needs within minutes.. (id:60365)
5646 Bell Harbour Drive
Mississauga, Ontario
Welcome to this beautifully maintained 4-bedroom detached home in the highly sought-after Central Erin Mills community of Mississauga. Offering over 4,020 sq. ft. of total space-including approximately 2,680 sq. ft. on the main and upper floors and a 1,340 sq. ft. basement (as per MPAC)-this residence boasts spacious living and family rooms filled with abundant natural light and a modern, functional layout perfect for families and entertaining. The Kitchen features extended cabinetry, granite countertops, a large island with breakfast area, appliances, and stylish backsplash-ideal for culinary enthusiasts. Enjoy the formal dining space, Carpet free flooring on main and second floor with mix of Laminate and Hardwood flooring. The home offers convenient garage entry and a private huge backyard oasis perfect for summer gatherings and outdoor living. Located close to top-rated John Fraser schools, parks, shopping centers like Erin Mills Mall, GO Transit, hospitals, and major highways, this property provides easy access to everything Mississauga has to offer. Don't miss this rare opportunity to own a beautiful home in one of the city's most desirable neighborhoods. See yourself here! Old staged Pictures attached to MLS (id:60365)
24 Rowe Court
Brampton, Ontario
Welcome to 24 Rowe Court - a great opportunity for first-time buyers and investors seeking exceptional value, comfort and space in a quiet court location. A double car-wide driveway and entrance to home from garage is practicality at its finest for growing families. A separate covered front porch, plenty of yard space and a deck are perfect for children, pets and summer bbq's. This home offers a spacious eat-in kitchen with separate family, living and dining rooms. Upper level boasts a large primary bedroom, two more generously sized bedrooms and a bright 4-piece bath. Finished lower level is ready to be an entertainer's cave with a versatile recreation room, a wet bar and a 3-piece bathroom. High value updates include roof shingles replaced and most windows replaced ~4yrs ago as per seller. Ideally located close to schools, parks, shopping, transit, Go station and all essential amenities making daily life a breeze. Home is linked from foundation. ** This is a linked property.** (id:60365)
1548 Westminster Place
Burlington, Ontario
Welcome to a bright and spacious 3+1 bedroom condo townhouse nestled in a quiet, cul-de-sac (dead-end street) family-friendly Burlington complex. This home backs onto a serene green space with no rear neighbors and no neighbors in the front, offering rare privacy and a fully fenced, interlocked backyard - perfect for morning coffee, playtime, or relaxed entertaining. Inside, enjoy a well-maintained kitchen with a built-in dishwasher and plenty of storage space, a full-sized garage, and a layout that feels noticeably open and airy, with generously sized rooms that provide comfortable space for daily living. The home is filled with natural light, making every room feel bright and welcoming. The finished basement offers extra versatility as a 4th bedroom, home office, or guest suite. Located close to great schools, parks, shopping, GO Transit, and the QEW, this home delivers on both lifestyle and convenience. ( Basement not retrofit). Come experience the unique charm and setting of this special home. Some highlights: New central vacuum and parts installed in 2024,Backyard railing - Done in 2024, Backyard interlocking - Done in 2023,Backyard wooden fence is about 3 years old. A/C, furnace, and water heater owned. New water heater installed in Dec 2022. New flooring done on the main and upper floor Nov 2025. (id:60365)
936 Hepburn Road
Milton, Ontario
This beautiful corner-lot Semi-Detached home offers a perfect blend of comfort and style with numerous upgrades throughout. Enjoy hardwood flooring across the entire house and a modern upgraded kitchen featuring stainless steel appliances and direct access to the garage for added convenience. The main floor is illuminated with spotlights and offers both separate living and family rooms, ideal for entertaining or relaxing with family. Step outside to a fully fenced backyard with new concrete work, perfect for gatherings and outdoor enjoyment. A large front porch adds curb appeal, while parking for two cars (Garage plus driveway) ensures practicality. The Corner lot location provides extra light, space, and privacy, making this home truly stand out. (id:60365)
1397 William Halton Parkway
Oakville, Ontario
Welcome to The Hendon, an executive rear-lane townhome built by Mattamy in the sought-after newest community of Preserve West. Only 1-yr new, this home offers 2,361 sq. ft. of above-ground living space, this is one of the largest townhome models available designed with an impressive extra-wide layout that feels more like a detached home. This 3+1 bedroom, 3-bathroom residence is filled with natural light through oversized windows on every level & boasts four balconies, including a rare rooftop terrace. The extra-wide double garage provides exceptional storage, with the feel of a triple garage. The home is carpet-free, showcasing 5" oak hardwood floors and hardwood staircases. The ground floor features 9" ceilings, a double-door entry, & a versatile open-concept space that can serve as a recreation room, office, bedroom or gym. It also includes abundant closet storage, a mudroom, & inside access to the garage. The main level offers 9" ceilings & an open-concept layout ideal for entertaining. The upgraded kitchen features white cabinetry, a pantry, stainless steel appliances, quartz countertops, a large island with breakfast bar & microwave nook. The breakfast area walks out to a large private rear balcony perfect for summer entertaining, while the dining area opens to another balcony at the front of the home. A spacious living area, powder room, and convenient main-level laundry complete this floor. Upstairs, the primary suite includes a walk-in closet & a stylish upgraded 3-piece ensuite with quartz vanity, frameless glass shower, & balcony. Two additional bedrooms offer generous windows & closets, sharing an upgraded 4-piece bathroom. From here, a hardwood staircase leads to the expansive private rooftop terrace perfect for yoga, sunbathing, or outdoor lounging. Steps from the Oakville Hospital and the 16 Mile Creek trails, with schools, highways, shopping (FreshCo Mall), dining, and transit just minutes away an exceptional opportunity to own in Oakville. (id:60365)
25 Dwyer Drive
Brampton, Ontario
First time offered for sale! Welcome to this spacious and well-maintained family home at 25 Dwyer Dr, Brampton. Featuring 4+2 bedrooms and 6 washrooms, this home includes >>, each with built-in closets .The main floor offers a bright and functional layout with separate living and family rooms, perfect for everyday living and entertaining. Also come with office room on main floor The home also features a finished basement with a separate entrance and separate laundry, ideal for extended family or rental potential. Located in a highly sought-after neighborhood close to schools, parks, shopping, transit, and all major amenities. A rare opportunity-don't miss this beautifully kept home! :::: see virtual tour for more picturs ::::: (id:60365)
388 Antigua Road
Mississauga, Ontario
Your dream home is here, a stunning detached redefining modern living. This fully renovated home boasts a legal 2nd dwelling unit, perfect for extra families or rental income. Step into the main residence and be captivated by elegant eng H/W floors, quartz countertops, and ambient pot lights. The gourmet kit features new high-end appliances and sleek finishes. Relax in the living room with electric blinds for effortless control. A sep entrance leading to the fully equipped 2nd unit, complete with its own laundry and walk-out to the backyard. The outdoor with a pool-sized lot, gazebo, and fire pit. A home boasts a camera doorbell, security system, & B/I 5-speaker. Premium upgrades include a new metal roof, energy-efficient furnace and windows, & modern garage door. Enjoy the newly installed interlocking driveway. Nestled in a prime location, you're moments from Trillium Hospital, top schools, parks, transit, and shopping plazas. Experience the luxury and functionality in this move-in-ready home (id:60365)
65 Hickorybush Avenue
Brampton, Ontario
Welcome to this beautifully maintained 3-bedroom, 2-bathroom freehold end-unit townhouse, offering comfort, light, and functionality in a sought-after neighbourhood. The bright, open layout is perfect for both families and investors alike - whether you're looking for a move-in-ready home or a strong, low-maintenance rental opportunity. Enjoy thoughtful updates throughout, including new carpet installed upstairs (2025), a 5-year-old roof, and a modernized kitchen with updated cabinetry (2021). The end-unit design allows for extra windows and natural light, creating a warm and welcoming atmosphere across every level. Outside, you'll find two parking spaces and a private outdoor area ideal for family gatherings or quiet evenings. Conveniently located close to transit, major highways, shopping, parks, and top-rated schools, this home blends suburban comfort with unbeatable urban access. A fantastic choice for growing families, first-time buyers, or savvy investors looking for value and long-term potential. (id:60365)
1707 - 3 Hickory Tree Road
Toronto, Ontario
Welcome home to this beautifully renovated 1-bedroom, 1-bathroom condo that blends comfort, style, and convenience. Every detail has been thoughtfully upgraded, featuring elegant ceramic tiles, modern laminate flooring, and exquisite finishes throughout. The bright, open layout creates a cozy yet sophisticated space you'll love coming home to. Enjoy a well-kept building with great amenities, nestled beside a picturesque park with a peaceful river stream and walking trails that connect right to your doorstep. The perfect place to relax, unwind, and enjoy nature ...all while being close to everything you need! (id:60365)
116 Milton Street
Toronto, Ontario
How would you like to experience the perfect moment everyday? Living at 116 Milton Street provides a lifetime of perfect moments. Maybe it's starting the day enjoying a peaceful moment under the canopy of trees in the backyard or immediately feeling lighter upon arriving home to a relaxing vibe after a stressful day. How about later in the evening, sitting on the front porch, glowing with pride as an admirer's gaze is drawn towards your inviting property. This is a home filled with life, filled with potential. It's where family, friends and neighbours come to gather. Why? Because it was thoughtfully re-imagined in 2007 with the character and fundamentals that so many other properties on the market today lack. This Farmhouse style home sits on a large 45 x 133 ft. lot and spans over 2100 sq.ft above grade + finished basement. Don't worry about moving again in a couple of years, this is a home for planners, for long-term thinkers. With a side-entrance, there is access to the basement which is ready for a home office, ultimate rec room or an in-law suite, as there are rough-ins for a kitchen and washroom. The enormous backyard provides privacy, room to run and potential to expand. The neighbourhood is unbeatable with the conveniences of living near the Toronto core, but without all the construction, chaos, and headaches of downtown living. It sounds cliche, but this lot and location provide country living in the city. It's only a 20-minute walk to Mimico Go Station, plus easy access to the Gardiner Expressway. There are plenty of cycling and jogging paths nearby, or if you are feeling more chill, there is beautiful Sunnyside Beach. This property is really at the perfect intersection of city and suburban living and it should come as no surprise that it has not only been the owners home for many years, it has been their sanctuary. Today, for the first time in a long time, it can be yours. Please come experience a perfect moment for yourself and book an appointment today! (id:60365)
1380 Birchwood Heights Drive
Mississauga, Ontario
An exceptional custom-built estate by Montbeck Homes, this stunning Modern Georgian masterpiece offers over 7,500 sq. ft. of refined living in the heart of Mineola West, just 400 meters from Kenollie Public School. Set on a quiet, private lot, the home blends timeless elegance with cutting-edge design. The striking stone façade, black-framed windows, and metal roof with dormer accents exude curb appeal, while manicured gardens and an 8-car driveway complete the impressive exterior. Inside, a 26-ft grand foyer with a showstopping chandelier introduces soaring ceilings, herringbone white oak floors, and sleek Italian quartz tile throughout. The chef's kitchen is a showpiece, with a waterfall island, premium appliances, and custom cabinetry, opening to a skylit covered porch with a gas fireplace and outdoor kitchen rough-in-perfect for year-round entertaining. The two-storey great room stuns with a 26-ft feature wall, modern fireplace, and 42-bulb chandelier. Upstairs, the primary suite offers a private terrace, a custom walk-in, and a spa-worthy ensuite with heated floors. Each additional bedroom features bespoke detailing and designer finishes. Every bathroom has heated floors. The lower level with heated floors, walkout, and bath/bar rough-ins offers endless possibilities - home theatre, gym, or in-law suite. With dual furnaces, EV charging, smart home readiness, and professional landscaping, this home defines luxury living just minutes from Port Credit Village, top schools, marinas, parks, and the QEW. Experience the art of living-refined, inspired, and absolutely unforgettable. (id:60365)

