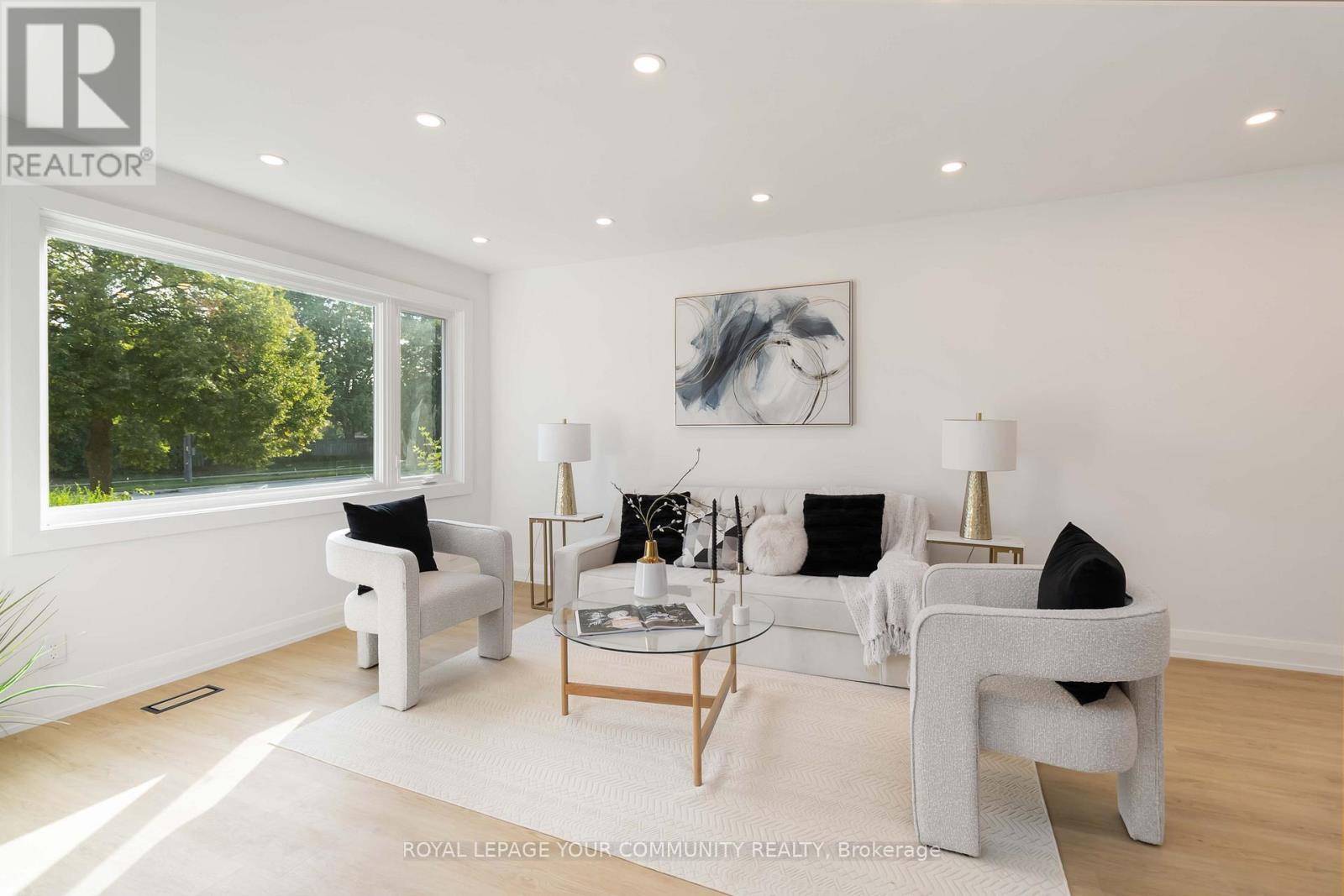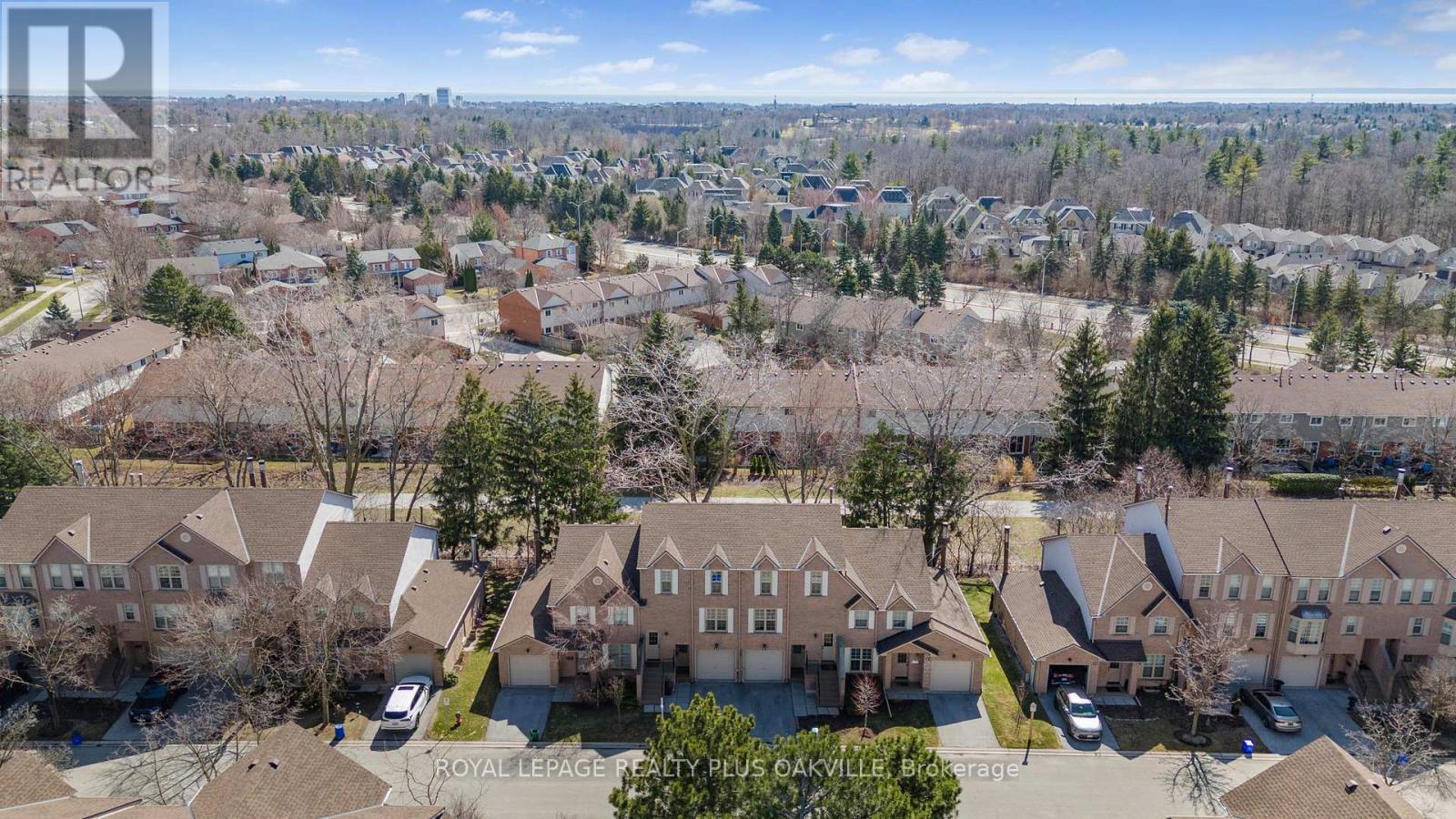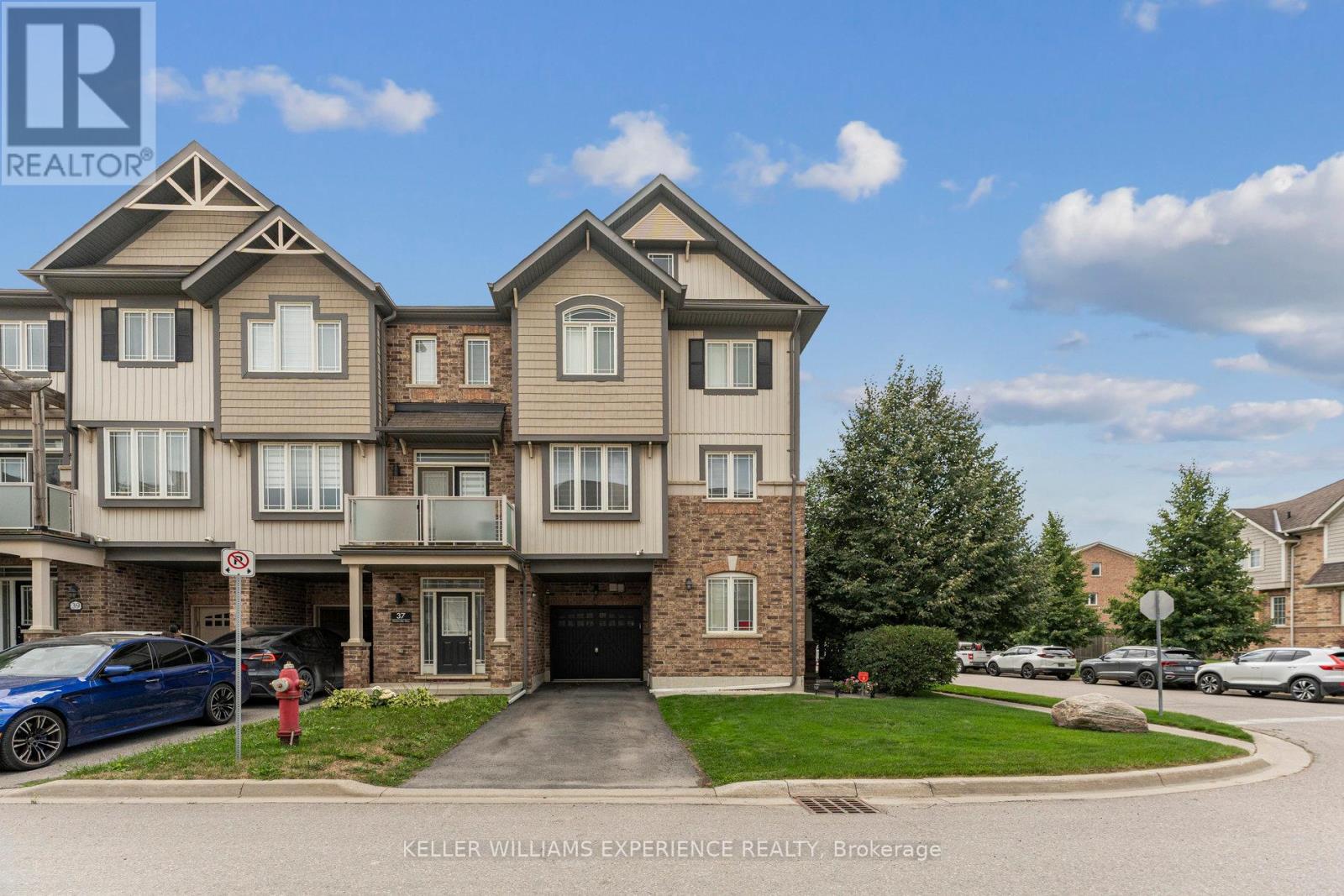1681 Sauble Court
Milton, Ontario
This modern 3-bedroom, 3-bath townhome (built in 2023) is the perfect blend of style, comfort, and convenience. Step inside to enjoy 9-ft smooth ceilings, pot lights, and a sun-filled open layout designed for todays lifestyle. The chef-inspired kitchen features a quartz island, upgraded cabinets, and plenty of counter space ideal for family meals or entertaining friends. Upstairs, you'll love the spacious bedrooms, including a primary suite with a sleek glass-door ensuite and the convenience of second-floor laundry. Welcome to the Hawthorne East Village community! This beautifully upgraded townhome, built in 2023, offers 4 bedrooms and 3 baths, providing both the space you need and the features you'll love. As you step inside, you'll be greeted by a bright and spacious layout featuring 9-foot smooth ceilings on the main floor and a light-filled great room enhanced with potlights. The stunning kitchen is a true showstopper, complete with quartz countertops, a large island, and ample workspace, making it perfect for both casual meals and entertaining guests. Elegant wood stairs with iron pickets lead to the upper level, where you'll find three generously sized bedrooms, including your own 3-piece ensuite with the master bedroom. Convenience is at your fingertips with second-floor laundry. The home boasts upgraded cabinets, tiles, and many more features. The primary bedroom also boasts an upgraded ensuite with a sliding glass door on the bathtub. You'll be just steps away from public transit and minutes from schools, shopping, restaurants, and more. For those who love nature, venture a little farther out to explore the stunning surroundings, including Rattlesnake Conservation Area and the breathtaking Niagara Escarpment. (id:60365)
334 Inman Heights
Milton, Ontario
Welcome to 334 Inman Heights, a stylish and well-appointed three bedroom, four bathroom detached home in Milton's coveted and quiet Scott neighbourhood. Situated on a desirable south facing, no-sidewalk lot in the family friendly neighbourhood, this residence offers gorgeous curb appeal and hassle-free parking in the garage or on the widened driveway for side-by-side parking. Inside, walk through the sun-filled open layout with hardwood flooring, through to the completely reimagined Chef's Kitchen - the showpiece of the property. This Heart of the Home is outfitted with Stainless Steel appliances and includes a wine fridge, Cambria Quartz Countertops, and an extended kitchen island with breakfast bar. Accented with matching brass pendant lighting and kitchen fixtures, custom tile backsplash, and custom cabinetry, it is a delight for cooking or entertaining. The main floor is rounded out with a spacious living room complete with fireplace, an upgraded powder room, a foyer appointed with custom millwork and a solid walnut bench, along with well-sized dining and office areas. Upstairs, the primary suite is a true retreat, featuring a large walk-in closet and a private ensuite. Two additional well-sized bedrooms and a four-piece bathroom provide plenty of space for family or guests. A convenient upstairs laundry room with custom cabinetry adds everyday ease. Downstairs, the professionally finished basement with high ceilings includes a stylish 3-piece bathroom and offers flexible space for a media room, play area, gym, or guest suite with storage galore. Step outside to the landscaped and low maintenance backyard oasis with a large deck that is perfect for summer barbecues, gardening, or simply unwinding. Only minutes to Sherwood Community Centre or the Escarpment and parks like Kelso, Rattlesnake Point, and more. (id:60365)
13 Fonthill Place
Toronto, Ontario
Welcome to This Impressive 5-Back Split Brick Home, Perfectly Situated on a Big Pie Shaped Lot in a Quiet Cul-De-Sac street. With *7 Bedrooms* 3 Kitchens* and *3 Full Bathrooms*, This Property Offers Ample Space for Growing Families, Multigenerational Living, or Investment Opportunities. * Location* The Desirable York University Heights Area with Steps to Bus Stop, only 2 km To the Subway Station, Direct Bus Line to York University, Less than 1 km to Downsview Park, Downsview Park Merchants Market and Farmers Market, Schools and Restaurants. *Upgrades* Upgraded Kitchens, Stainless Steel Appliances, Quartz Countertops, New Floors, New Bathtub, New Shower, New Railing in the Garage Door. Roof is only 3 years old. Multiple Upgrades and Improvements are Listed in the Attachment. *3 Separate Entrances. As a Bonus, The Sunroom Provides a Bright and Airy Space to Relax. The Spacious Backyard features a variety of Fruit Trees (Cherry Tree, Mulberry, Black Current, Gooseberry) and Is Completely Fenced. Unique Layout and Recent Upgrades Make This Home A Rare Find in A Desirable Neighborhood. Home Inspection Report is available Upon Request. (id:60365)
28 Coin Street
Brampton, Ontario
Immaculate Detached in Exclusive Neighborhood ((3,212 Sqft as per Mpac)) ((4 Bdrm + 3 Full W/R on 2nd Level)) Separate Side Entrance by Builder// Unspoiled Basement// Double Door Entry// Hardwood on Main Floor// Laminate on 2nd Level// Lots of Natural Light + Luxury Glass Wall at stairs side wall for Extra Natural Light// Pot Lights + Crown Molding throughout Main Floor// Den combined Bright & Spacious Living Room & Dining Room w/ Decorative Columns// Large Family Room w/ Gas Fireplace// Large Eat-in Kitchen w/ Granite Counter Top + Centre Island + Stainless Steel Appliances + W/O To Yard from Kitchen// Oak Stairs// Huge Master Bdrm w/ Double Door Entry +5 Pcs En-suite + W/I Closet// All Good Size Bedroom// Access to Garage// Main Floor Laundry// Fully Fenced Backyard w/ Stamped concrete + Cedar Trees for full privacy//Stone at Front and One side of House// Close To Hwy 401& 407, Schools, Toronto Premium Outlet, Grocery, Banks and all other amenities// (id:60365)
602 Appleby Line
Burlington, Ontario
Welcome to this beautiful semi-detached home offering the perfect blend of comfort, functionality, and investment potential! Featuring 3 spacious bedrooms upstairs and a fully separate entrance basement unit, this property is ideal for families and those looking for rental income.Step inside and be greeted by a warm and inviting atmosphere with a very functional layout designed for modern living. The main floor boasts a bright and airy living space, complemented by brand-new cabinets and modern appliances that make the kitchen as stylish as it is practical. Upstairs, the bedrooms provide plenty of room for rest and relaxation, while the basement unit offers privacy and independence-perfect for extended family or tenants.This home has been freshly upgraded for personal use, ensuring peace of mind and a move-in-ready experience. With excellent access to transit, schools, parks, and shopping, this property combines convenience with that unmistakable homey feeling everyone is looking for. Dont miss this opportunity to own a turn-key home with added income potential in a highly desirable location! (id:60365)
10 Herman Avenue
Toronto, Ontario
Architect-Owned & Masterfully Renovated. This exceptional residence has been extensively gutted and reimagined with permits, showcasing a refined blend of modern design and superior craftsmanship. From the moment you step inside, you'll appreciate the open-concept main floor, featuring light oak hardwood floor throughout, a stylish powder room, and a thoughtfully designed front closet. The heart of the home is the stunning kitchen, offering generous cabinetry, stainless steel appliances, quartz countertops, and a functional island with seating perfect for everyday living and entertaining. The adjacent living area is enhanced by custom built-in bookshelves, creating a cozy yet contemporary ambiance.Upstairs, you'll find three spacious bedrooms and a beautifully renovated 4-piece bathroom with heated floors. The primary suite stands out with its soaring cathedral ceiling and full wall of custom built-in storage, combining luxury with practicality. All major systems have been updated, including all-new windows (2022), and the lower level was fully finished in 2025. With approx. 7' ceilings, this level includes a large recreation room, a new 3-piece bathroom, and upgraded mechanicals: a high-efficiency boiler and tankless water heater (2025). Comfort is ensured year-round with an industrial-grade rooftop A/C unit, and the exterior has been meticulously maintained with new roof, fascia, and soffits (2017).Enjoy beautifully landscaped front and rear yards, offering excellent curb appeal and private outdoor living spaces. Street parking is readily available. This home is a true turnkey opportunity for design-savvy buyers seeking quality, functionality, and timeless style. (id:60365)
5909 Churchill Meadows Boulevard
Mississauga, Ontario
Charming 3-Bedroom Semi-Detached Home in Sought-After Churchill Meadows, Mississauga. Welcome to this beautifully maintained 3-bedroom semi-detached home located in the vibrant and family-friendly community of Churchill Meadows. Featuring a spacious open-concept main floor layout, this home is perfect for entertaining and everyday living.Step inside to find a bright and inviting main level with seamless flow between the living, dining, and kitchen areas. Upstairs, you'll find three generous-sized bedrooms, offering ample space for the whole family. Enjoy your own private outdoor oasis with a large backyard, complete with a deck and gazeboideal for summer gatherings, barbecues, or simply relaxing after a long day.Perfectly located with easy access to major highways (401, 403, 407, and the QEW), commuting across the GTA is a breeze. You're just minutes from Erin Mills Town Centre, schools, scenic parks and trails, golf clubs and the Churchill Meadows Community Centre. A short drive takes you to Square One Shopping Centre, T&T Supermarket, and a variety of grocery stores including Costco, Sobeys, Longos, and FreshCo. Nearby Credit Valley Hospital and Erin Mills GO Station provide additional convenience.This home is truly surrounded by incredible amenities, making it an ideal choice for families, professionals, or anyone seeking the perfect blend of comfort and location. (id:60365)
138 Kane Avenue
Toronto, Ontario
Welcome to 138 Kane Ave, First time ever listed For Sale Reasons to Love This Home: 1)Attention Investors: Great Investment for 2 Separate Rental Units with 2 Basement Entrances 2)Attention Builders: Huge 30 x 100 Foot Lot Offering Potential for a Custom-Built Home 3)First Time Home Buyers Dream, Live on one floor and collect rent from the other 4)Comfortable Downsize Home for Seniors, Live on one floor and collect rent from the other 5)Finished Basement Offering Potential for an In-law Suite or Entertaining Guests 6)Solid Brick Two Bedroom, 2 Bathroom Detached Bungalow 7)Private Paved Driveway for Five Cars plus a Detached Garage 8)Close to all Amenities, Transit, Schools, Parks & Shopping 9)Located in a Vibrant Keelesdale - Eglinton West Community in the Toronto Core 10)Minutes from The Stockyards, The Junction and the Licoming Eglinton LRT 11)Pride of Ownership & Meticulously Maintained shows in this Beauty. Don't Wait, Move in and Start Enjoying All This Property Has To Offer. Book a Viewing Today (id:60365)
56 Valonia Drive
Brampton, Ontario
Welcome to 56 Valonia Drive-nestled on one of Brampton's most sought-after streets, this charming family home offers a perfect blend of comfort, privacy, and convenience. Just steps from the scenic Etobicoke Creek Trail, enjoy easy access to nature with a walking and biking path that stretches through Brampton and into Caledon-ideal for outdoor enthusiasts. The home itself features an inviting open-concept main floor, perfect for family gatherings and entertaining guests. The bright and functional kitchen opens directly to a private backyard with no rear neighbors-your own peaceful escape for summer BBQs and quiet evenings. Upstairs, you'll find three well-proportioned bedrooms, offering ample space for a growing family or work-from-home needs. The layout is smart and practical, making it easy to settle in and enjoy the space from day one. Location is key and this one delivers. You're within walking distance to shopping, parks, schools, and public transit. Commuters will love the quick access to Highway 410, making your daily drive simple and stress-free. Whether you're upsizing, relocating, or investing in your future, 56 Valonia Drive is a rare opportunity in an exceptional neighbourhood. Come see what makes this home so special! (id:60365)
34 - 2272 Mowat Avenue
Oakville, Ontario
Incredible Value!!! Just renovated & move in ready Stunning 3-Bedroom Townhome in a family-friendly enclave of River Oaks. This beautifully renovated 3-bedroom condo townhome is tucked away in one of the best locations in the complex backing directly onto wooded trails and 16-Mile Creeks endless walking and biking paths. Inside, youll find top-to-bottom renovations (2025) Light-filled kitchen boasting white cabinetry, sleek quartz countertops, stainless steel appliances, classic subway tile backsplash, and brand-new hardwood flooring. The open concept living and dining area features smooth ceilings, LED pot lights, and large windows that flood the space with natural light the modern, updated powder room completes the main floor.Upstairs, retreat to a spacious primary bedroom with custom closet organizers, plus two additional bedrooms and a brand-new 4-piece bathroom (2025) perfect for families.Downstairs, enjoy a fully finished lower level with a cozy family room, walkout to a private patio, and direct access to the trails. This level also includes a renovated laundry room, mudroom bench, LED lighting, smooth ceilings, and inside access to the garage blending comfort and convenience.Freshly painted throughout and part of a meticulously maintained, child-friendly complex with mature trees, manicured gardens, and condo fees that include roof, windows, and doors offering incredible long-term value. Unbeatable location: Top-rated schools, parks with splash pads, River Oaks Rec Centre, Oakville Trafalgar Hospital, shopping, and major highways are all just minutes away.This home checks all the boxes and then some. Immediate possession available just unpack and start living the River Oaks lifestyle. Whether you're upsizing, downsizing, or buying your first home, dont wait. Schedule your private showing. (id:60365)
11 Main Street S
Milton, Ontario
Renovated Mixed-Use Gem on Main Street. This stunning circa 1890 build blends historic charm with modern updates and offers mixed-use zoning in the heart of Campbellville across from Conservation Area. All four levels are above grade thanks to the unique topography, providing exceptional natural light and flexibility throughout. The layout is currently configured as separate residential units for multi-generational living. The Street Level features its own entrance off Main Street, a large family room, bedroom/office, full bath and interior access to storage/garage. The Main Floor features 10' ceilings, 8' doorways, windows on all four sides and rich hardwood floors. The beautifully reno'd kitchen incl.: quartz counters, floor to ceiling cabinets, a side-by-side fridge/freezer, Wolf gas stove, s/s dishwasher, views of the outdoors plus large pantry. A welcoming family room with vaulted ceiling walks out to the terrace & backyard. The spacious living room offers a gas fireplace and windows on three sides and the expansive dining room sits at the heart of the home. Two bedrooms, a stylish 4-piece bath and a laundry room with quartz counters complete this level. The Second Floor (with separate access) has pine floors, a full kitchen, living room, bedroom, large closet. The Top Floor Loft/Bedroom is an open space with tin-clad dormer ceilings, north/south views, pine floors and a privacy door. Outside enjoy mature landscaping, a pergola, fire pit, private terraces, a workshop and storage/garage. Private driveway for 2+ cars. Whether you're looking to continue as a multi-generational home, open a professional office or explore other permitted uses, this property offers incredible flexibility and value. Campbellville is a hub for outdoor enthusiasts with access to Hilton Falls, Kelso and cycling routes like the Limehouse Loop, Escarpment View and Heat Map 100. With its unique mixed zoning, flexible layout and scenic location, this is a rare and exceptional offering! (id:60365)
31 Alnwick Avenue
Caledon, Ontario
OPEN HOUSE SUNDAY, SEPTEMBER 7TH 1-3PM! This beautifully updated end-unit townhouse offers the perfect blend of style, space, and functionality in one of Caledons most desirable communities. A large private driveway and garage with direct interior access set the tone for the convenience this home provides. Inside, the expansive open-concept main floor showcases brand-new laminate flooring, upgraded baseboards, modern pot lights, designer pendant lighting, and a sleek backsplash all creating a sophisticated and inviting living space ideal for both everyday living and entertaining. The second level features three generously sized bedrooms, including a well-appointed primary bedroom, offering comfort and privacy for the whole family. Perfectly positioned close to top-rated schools, parks, trails, and all amenities, this residence is move-in ready and delivers exceptional value in a premium location. (id:60365)













