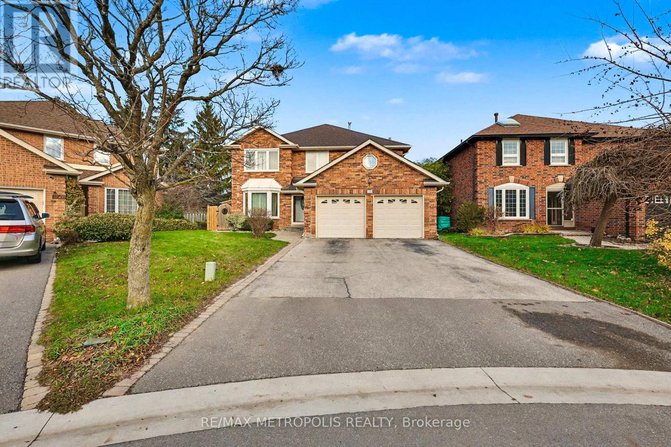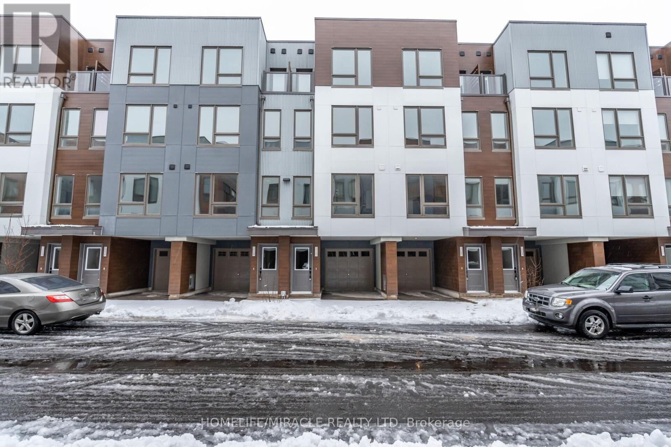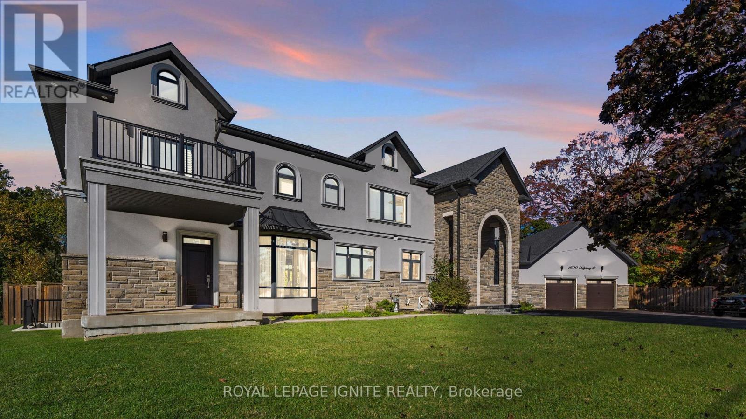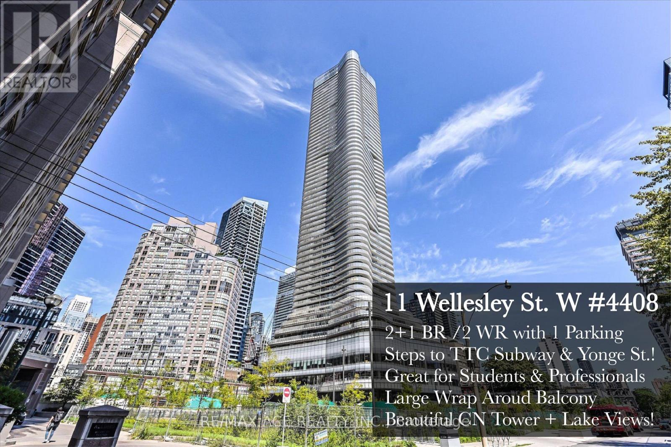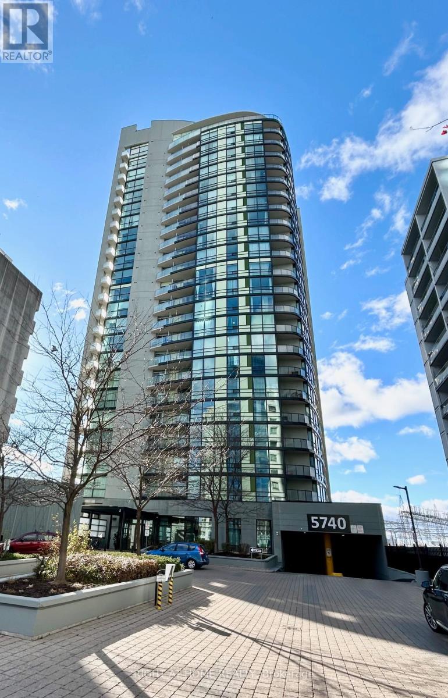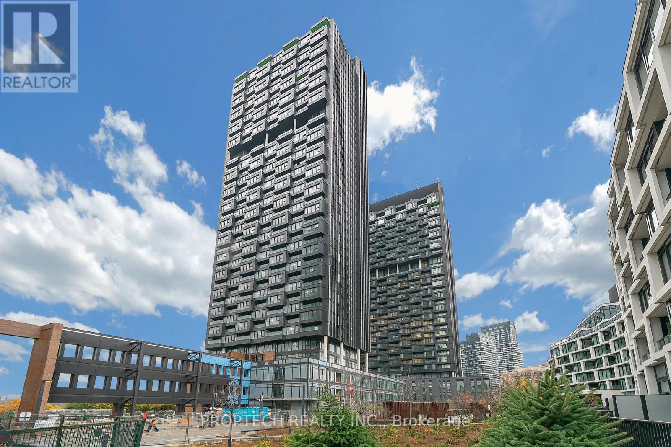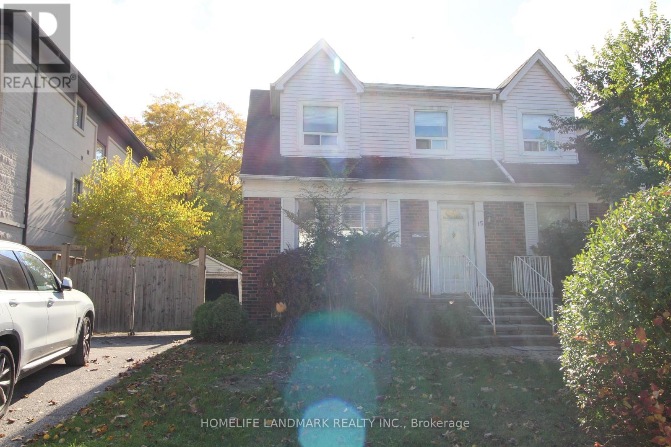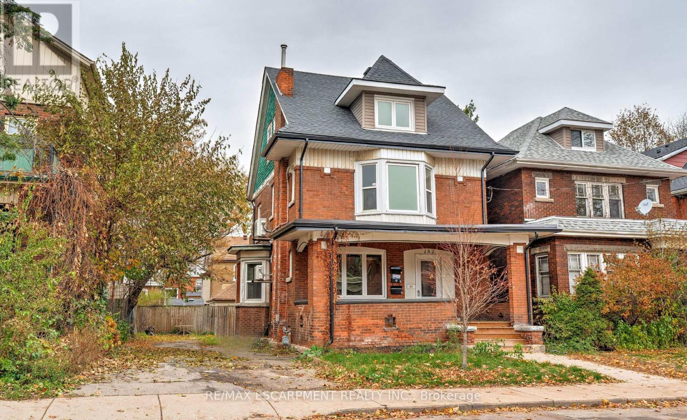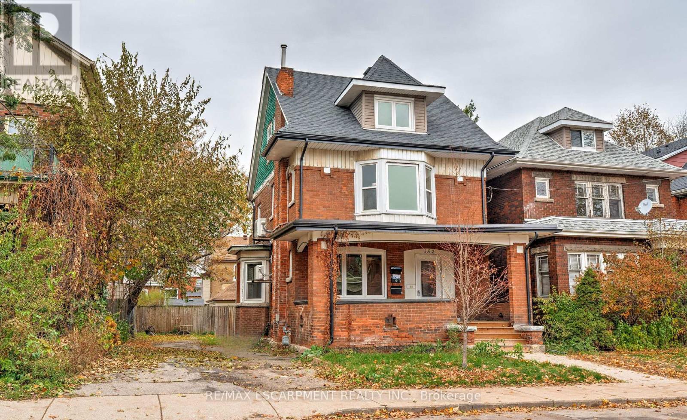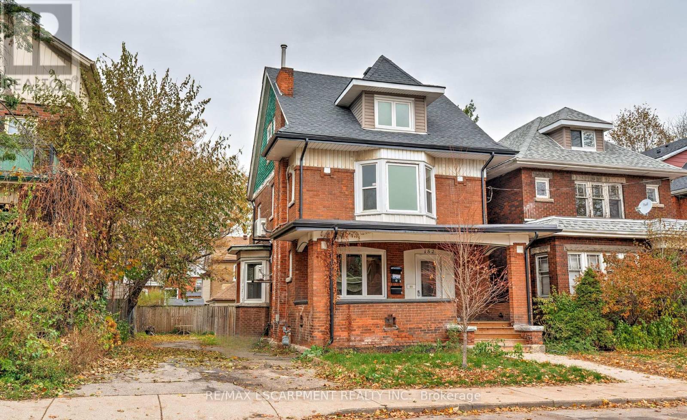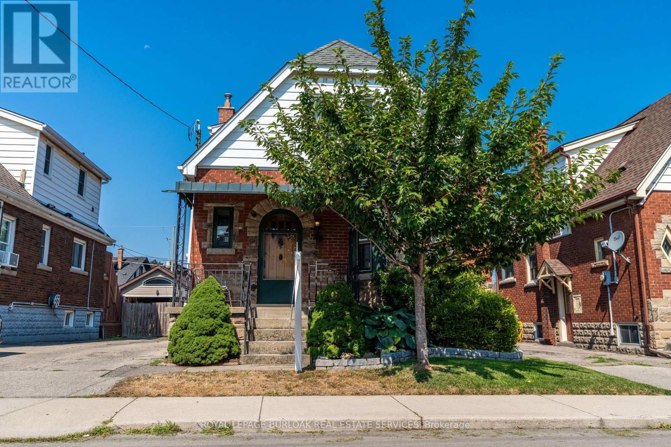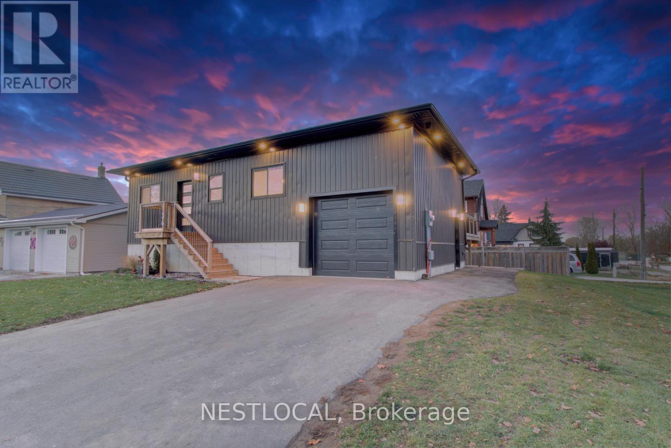Bsmt - 1105 Petunia Place
Pickering, Ontario
Welcome to this spacious and beautifully designed 1-bedroom basement suite at 1105 Petunia Pl, Pickering. Featuring a private entrance, large foyer, separate living and dining areas, and an abundance of closet space, this suite offers comfort and functionality. Natural light floods in through five well-placed windows, including an oversized window in the bedroom. The suite also features a stylishly finished separate kitchen, a modern 4-piece bath, and convenient in-unit washer and dryer.Located in a quiet, family-friendly neighbourhood, this home is close to top-rated schools including Elizabeth B. Phin P.S. and St. Monica Catholic School. Commuters will love the easy access to Hwy 401 (approx. 7 mins) and Hwy 407 (approx. 10 mins). Just minutes to Pickering Town Centre, GO Station, parks, restaurants, grocery stores (Farm Boy, Loblaws), and local trails, this location blends peaceful living with urban convenience. AAA Tenant only. No Pet due to allergy, No smokers. Tenant to pay 30% of all Utilities. Tenant to obtain content insurance prior to occupancy. Key Deposit. Tenant is responsible for snow removal ( side walk ) Backyard is exclusively for main floor occupant use. (id:60365)
1724 Pleasure Valley Path
Oshawa, Ontario
Built in 2022, this gorgeous townhome is located in a family-oriented community featuring a contemporary open concept kitchen, large dining & living area, 4 modern designed bedrooms, laminate flooring, and spacious closets. It is conveniently located close to public transit, schools, college, parks, and all amenities. With numerous upgrades including an oak staircase, tiles, custom window coverings, stainless steel appliances, and more. Enjoy ravine views, a beautiful deck, a balcony, private park, and upscale living. Minutes away from Ontario Tech University, Durham College, highways, and public transportation. You will have abundant natural light, visitor parking, and smart home features! This townhouse is a must-see for anyone seeking modern, and convenient living in North Oshawa. (id:60365)
1690 Highway 2 Road
Clarington, Ontario
Welcome to this stunning custom-built estate home, just over five years new! Over 5000 sq ft of living space. This luxurious 5 +1 bedroom, 4-bathroom residence offers exceptional design, premium finishes, and a peaceful ravine setting with conservation views. Commercial zoning as well in Courtice Secondary Plan. Step into the grand foyer with soaring 22-foot ceilings, setting the stage for the open, light-filled interior. The living room features dramatic 18-foot ceilings and a striking gas fireplace, creating a warm and elegant space to relax or entertain. A wide staircase with sleek glass railings adds to the modern aesthetic. The chef's kitchen is a showstopper, complete with a 10-foot waterfall island, gas stove, and high-end stainless steel KitchenAid appliancesideal for gourmet cooking and hosting. Upstairs, three spacious bedrooms each feature their own ensuite bathroom, offering comfort and privacy for all. The primary suite includes a large walk-in closet, a luxurious 5-piece ensuite, and breathtaking views of nature. A versatile fourth bedroom or office is conveniently located on the main floor. Newly renovated basement with separate entrance. Massive living/dining space. New stainless steel appliances. Huge bedroom with a walk-in closet and window. Step outside to enjoy a private deck and a massive backyard overlooking a tranquil creekperfect for relaxing or entertaining in a natural setting. View of the meandierng creek and mature trees from the private backyard. Located close to all amenities, including shopping, dining, schools, and places of worship. Commuters will love the easy access to Highways 401, 418, and 407, with GO Transit and Durham Region Transit right at your doorstep. Millennium Trail access. Walk to the Courtice Rec Centre with pool and Library. Don't miss this rare opportunity to live in a truly one-of-a-kind property that blends luxury living with everyday convenience! (id:60365)
4408 - 11 Wellesley Street
Toronto, Ontario
Some condos are just better...Welcome to the luxurious Wellesley on the Park! This building combines luxury with convenience, and there are very few condos in the city that can compare. This lovely corner 2+1 BR unit is on a high floor with a clear view, CN Tower and Lake Views! Enjoy the top tier finishes in the unit throughout. The kitchen is equipped with built in appliances and beautiful cabinetry design. The living space and the unit has beautiful flooring which you won't want to coverup with carpet. The bedrooms are perfect with it's floor to ceiling windows. The washrooms are spa inspired and has great finishes, which is great for when you want to wind down from a long day! Speaking of winding down, the large wrap around balcony is just waiting for a great patio set and for some company to enjoy the view! And when you want to get active or want to have a party, the building provides incredible, well maintained amenities like a gym, indoor pool, meeting room and much more! (id:60365)
1708 - 5740 Yonge Street
Toronto, Ontario
The Palm Condos, just steps from Finch Station! This bright 1-bedroom suite on the 17th floor offers stunning views and floor-to-ceiling windows that fill the space with natural light. Large balcony extends your living space. The kitchen features sleek granite countertops, and the unit has been freshly painted throughout. Brand new carpet in bdrm. Enjoy outstanding building amenities, including gym, indoor pool, sauna, business and media rooms, party room, an outdoor terrace and concierge. 1 parking spot included. Located close to shopping, restaurants, and subway / GO bus station - everything you need is right at your doorstep.The Palm Condos, just steps from Finch Station! This bright 1-bedroom suite on the 17th floor offers stunning views and floor-to-ceiling windows that fill the space with natural light. Large balcony extends your living space. The kitchen features sleek granite countertops, and the unit has been freshly painted throughout. Brand new carpet in bdrm. Enjoy outstanding building amenities, including gym, indoor pool, sauna, business and media rooms, party room, an outdoor terrace and concierge. 1 parking spot included. Located close to shopping, restaurants, and subway / GO bus station - everything you need is right at your doorstep. (id:60365)
611 - 1 Quarrington Lane
Toronto, Ontario
Experience the best of city living in this never-lived-in condo at One Crosstown, perfectly positioned at Don Mills & Eglinton! This East-facing unit is filled with morning light through its floor-to-ceiling windows, enhanced by 9-foot ceilings and a modern kitchen with sleek finishes and premium appliances for stylish, functional living. Enjoy easy access to amenities including fitness centre, party rooms, guest suites, lounges and communal BBQ area. Just steps from schools, parks, shops, and restaurants. One parking with EV Charger included for added convenience! (id:60365)
15 Craigmore Crescent
Toronto, Ontario
Prime Location With Nice Neighborhood. Easy Access To Hwy 401 And Subway. Walking Distance To Yonge Subway. Famous School Earl Haig Ss. 2 Kitchens With Separate Entrance. It Is The House You Must See (id:60365)
152 Sanford Avenue S
Hamilton, Ontario
Attention Investors! Excellent opportunity with this legal triplex in the highly sought-after St. Clair/Blakely neighbourhood, just minutes from downtown. Each unit has been recently renovated and features new kitchens, bathrooms and are separately metered. Situated on a double lot, the property offers plenty of room to add a detached garage or ADU! Plenty of parking for 6+ vehicles. A new roof, new front porch, freshly painted interiors and coin laundry add even more value. Main and upper units are currently vacant providing the opportunity to live-in or be quickly rented for additional cash flow. Don't miss out on this opportunity to own a turnkey multi-family property with a generous Cap Rate in one of Hamilton's most desirable neighbourhoods! (id:60365)
Main - 152 Sanford Avenue S
Hamilton, Ontario
Welcome Home! Spacious one-bedroom, one-bathroom main floor unit in a recently renovated and well-maintained building. Ideally located on the ground floor, the unit features an open-concept layout, updated kitchen, a spacious bedroom, and plenty of charm. Water is included in the rent, and on-site laundry is available for your convenience. Enjoy living close to parks, shops, and transit, with easy access to everything Hamilton has to offer. Parking included! (id:60365)
Upper - 152 Sanford Avenue S
Hamilton, Ontario
Welcome Home! Beautiful 3-Bedroom unit on the upper two floors of a recently renovated and well-maintained building. Spacious open-concept kitchen featuring stainless steel appliances, quartz counters and bay window allowing lots of natural light. The kitchen flows seamlessly into the living area, creating a welcoming space ideal for both relaxing and entertaining. Two generous sized bedrooms on the main level along with a spacious 4-piece bath. Upstairs features an oversized second living room offering flexibility for relaxing, home office and more! The primary bedroom is also on the upper level and features its own spa-like bath with double vanity, new fixtures and walk-in shower. Two parking spots included. This bright, thoughtfully designed unit features modern finishes and a layout that makes it easy to feel right at home. Don't miss your chance to live in this beautiful space! (id:60365)
26 Weir Street S
Hamilton, Ontario
Welcome to 26 Weir Street South, a charming and character-filled 1.5 storey brick homeoffering1,326 sq ft of move-in ready living space. From the moment you step inside, you'll be captivated by the timeless original woodwork, including the elegant staircase, classic bannisters, solid wood doors, and vintage baseboards that echo the home's historic charm. Stunning stained glass windows in both the foyer and dining room add a unique touch of elegance and warmth. The main floor features a spacious living room with a large bay window that floods the space with natural light. The formal dining room is perfect for hosting, while the bright eat-in kitchen includes a breakfast bar for casual meals and conversation. Sliding patio doors lead to a generous covered deck, ideal for entertaining guests. Step outside to a private, fully fenced backyard, a tranquil and beautifully landscaped retreat. Whether you're relaxing with a morning coffee, hosting a summer barbecue, or letting the kids play freely, this peaceful outdoor space offers something for everyone. Upstairs, you'll find three comfortable bedrooms and an updated 4-piece bathroom. The basement adds even more living space with a cozy rec room, a 2-piecebath, and a separate side entrance, offering in-law suite or rental potential. A paved driveway with parking for up to three vehicles, leads to a detached single-car garage with hydro, perfect for a workshop or man cave. Located in a friendly, family-oriented neighbourhood just steps from Montgomery Park, and close to schools, restaurants, shopping, and public transit. Quick highway access makes commuting to Toronto or Niagara a breeze. Don't miss your chance to own this beautiful, well-maintained home, its full of character, comfort, and charm. (id:60365)
134 Aiken Street
Meaford, Ontario
Welcome to 134 Aiken Street in Meaford, a stunning newly built 3 bedroom, 1 bathroom detached raised bungalow boasting 1,054 square feet of meticulously designed living space on the main level, set on a desirable corner lot. Step inside to an open-concept kitchen featuring sleek black stainless-steel appliances, gleaming quartz countertops, a dramatic waterfall island, custom cabinetry and a matching quartz backsplash. Enjoy soaring 9-foot ceilings on both the main level and basement, smooth finishes throughout, elegant hardwood floors, a cozy natural gas fireplace, front-load Electrolux washer and dryer, recessed lighting in the main living areas and soffit pot lights for added ambiance. Step out to the expansive elevated deck, ideal for entertaining. Superior construction includes Rockwool insulation in all exterior walls and the garage, a robust 200-amp electrical service and a 30-amp exterior plug ideal for trailers, RVs or EVs. The attached garage offers practical interior access with an automatic garage door opener for added convenience. With plumbing rough-in for a second bathroom and electrical roughed-in in the basement, it's ready for your personal finishing touches. Just steps from the Georgian Bay waterfront, near excellent schools and minutes from downtown Meaford, this home spares no expense with premium craftsmanship and features, making it an exceptional opportunity for modern living. Discover your dream home, move in and start living the lifestyle you deserve! (id:60365)

