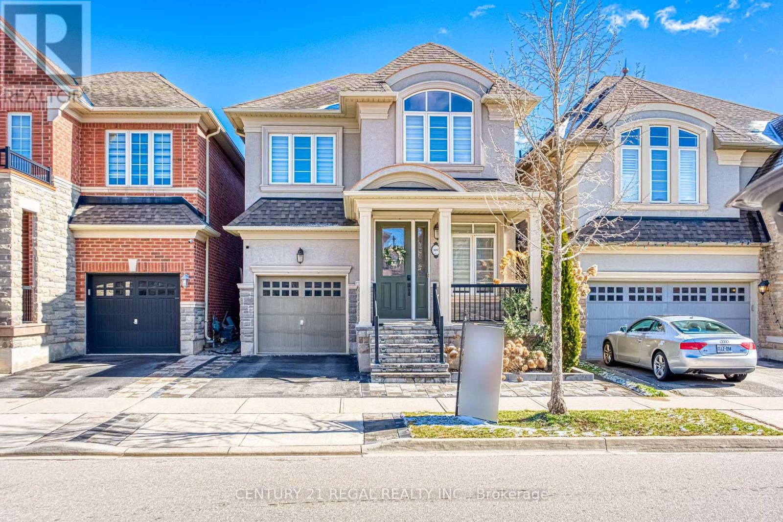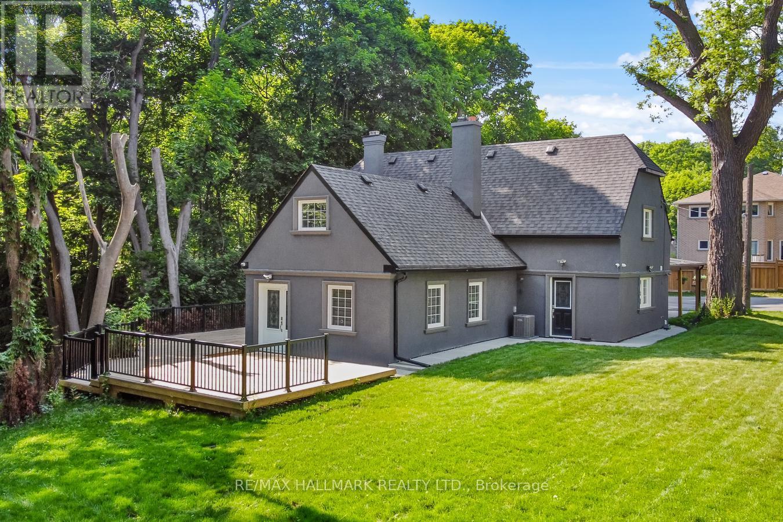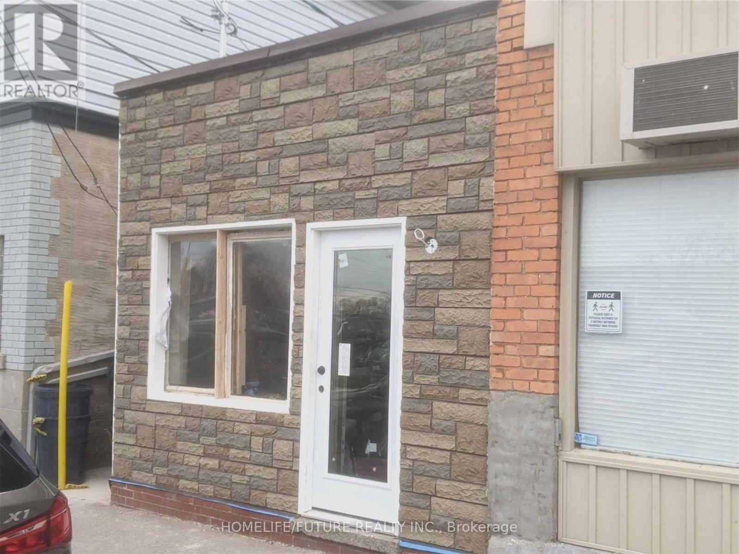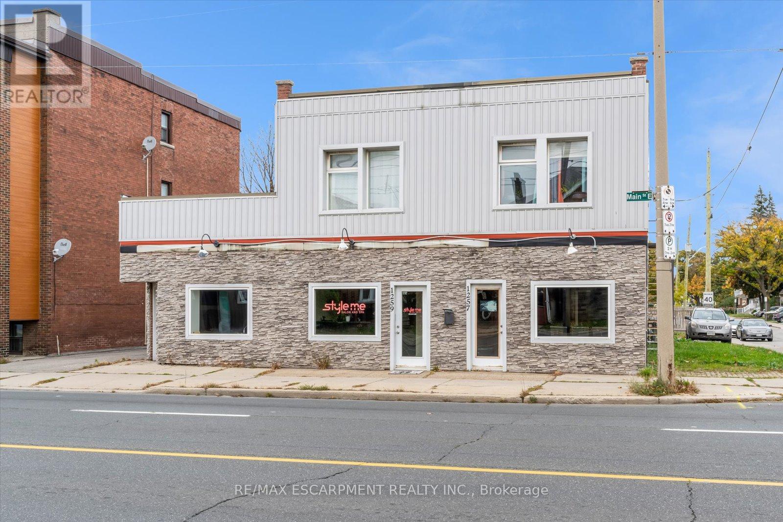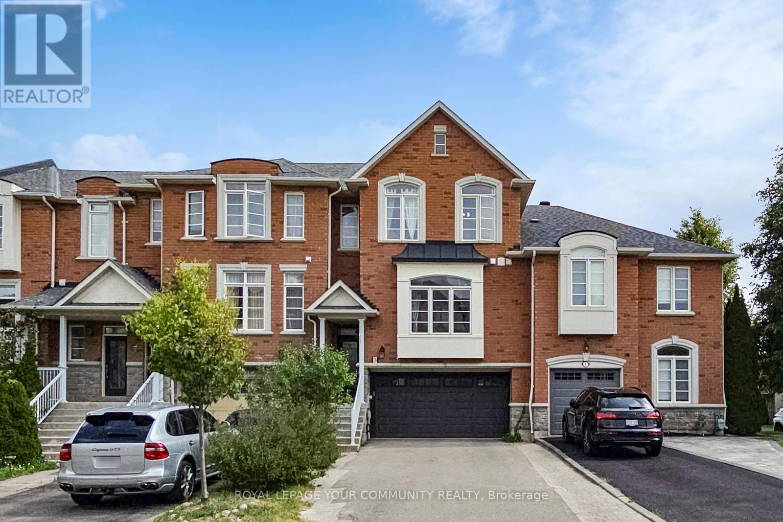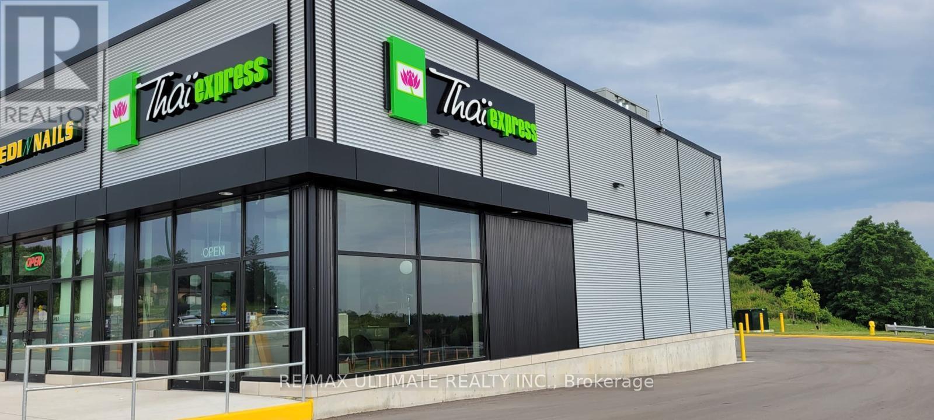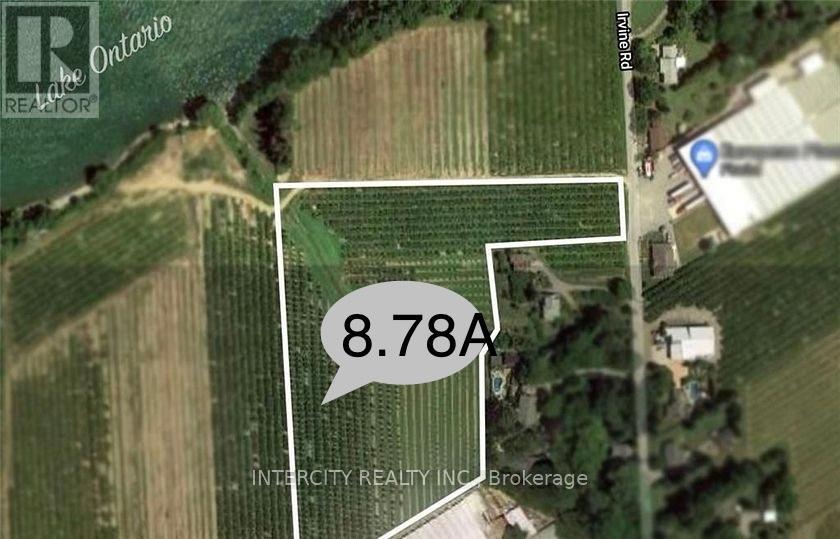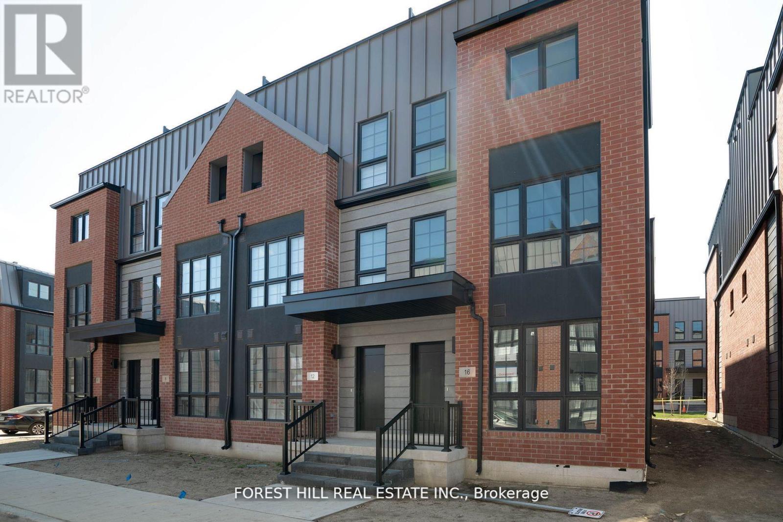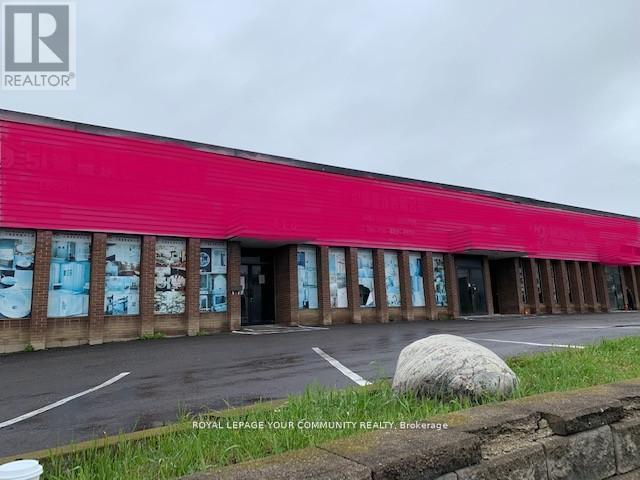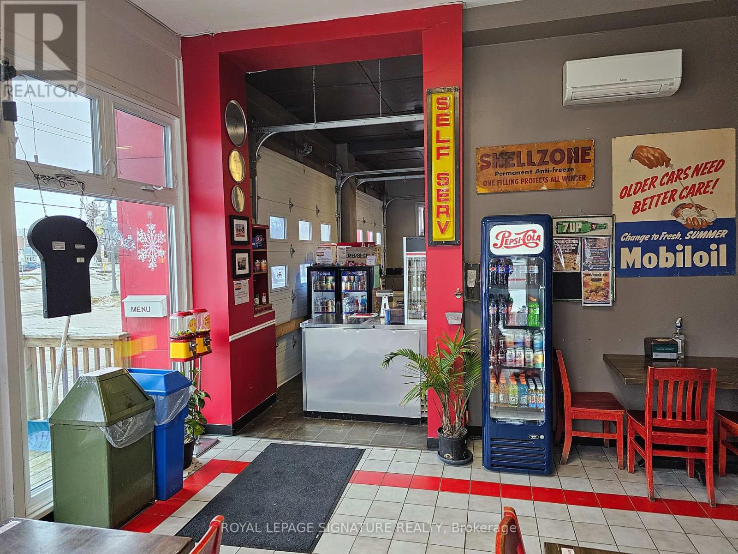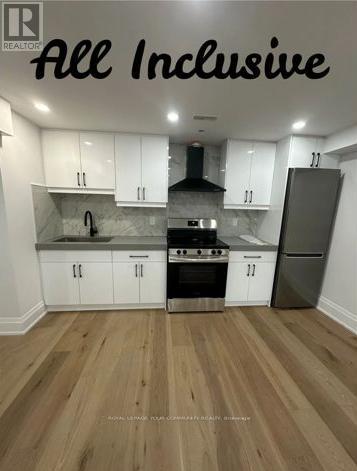3095 Robert Brown Boulevard
Oakville, Ontario
Your Search is Over! This beautifully designed and maintained home has it all! Newly finished backyard is ready for your summer entertainment. Countless upgrades including: Solid Oak Staircase W/Wrought Iron Pickets, Light Filtering Sheer Shades, Crown Moldings, Wainscoting, Skylight in the second washroom, designer light fixtures, B/I Solar lights on the front interlock and stairs, etc. Professionally Finished Basement With Huge Recreation Room, Electric Fireplace and 3 Piece Washroom. Walking distance to shopping plaza, parks, trails, Six Mile sports complex, public transit and highways. (id:60365)
551 Military Trail
Toronto, Ontario
A rare opportunity to lease a spacious, upgraded home on an oversized ravine lot backing onto Brooks Road Park. Perfect for large families, professionals, or students, this home features a separate in-law or nanny suite with its own mailing address, hydro, and gas meters ideal for privacy or shared living. Enjoy modern upgrades throughout both units: stainless steel appliances, updated windows, fireplaces, security system with glass break sensors and 10 cameras, and a privacy fence. The oversized driveway fits up to 10 cars, RV or boat, and the expansive backyard is perfect for entertaining, summer barbecues, or simply relaxing outdoors. The lot is one of the largest in the area, offering plenty of room to play, garden, or host large gatherings. Steps to UofT Scarborough, Centennial College, hospital, highways, transit, and walking trails this is convenient city living with a touch of nature. Like a farmhouse in the city, this is a unique lease opportunity in an unbeatable location. Welcome to your next chapter at 551 Military Trail! (id:60365)
17 Albert Street W
Thorold, Ontario
The Perfect Commercial Space In Downtown Thorold. This Unit Comes With Pot Lights, A/C, 4Only).Utilities Except For Hydro. Zoned For Many Uses and Is A Perfect Location For Service Oriented Piece Washroom, One Room With Closet. Street Parking Is Available. The Rent Includes TMI. Tenant Is Responsible For Snow Removal (In Front Of The Store Businesses Such As Hair Salon, Medical Offices, Spa, Dance Studio, Retail, And Much More. (id:60365)
1261 Main Street E
Hamilton, Ontario
This exceptional mixed-use property features three well-appointed commercial spaces on the ground floor, perfect for retail, office, or service-oriented businesses. Each space boasts large windows for maximum visibility and foot traffic, enhancing the potential for success. store front is currently configured as a hair and nail salon offering a fantastic opportunity for investors or entrepreneurs looking to step into a well-established business, all spa chairs are included in sale. Upstairs has 2 Residential units - unit 1: 2 bed 1 bath Unit 2: 2 bed, 1 bath 3 separate entrances for Commercial units - 2 on Main St, 1 on Province Being sold AS IS WHERE IS (id:60365)
3 Rustwood Road
Vaughan, Ontario
STUNING - EXECUTIVE - STYLE - LUXURY TOWNHOUSE!!! 3+1 Bedroom, 4 Bathrooms Located In The Heart Of Thornhill Woods. This Home Is A Picture Of Modern Elegance And Functionality! Fully Renovated From Top To Bottom Home Offers 9' Ceilings, Luxury Vinyl Floors, And Large Windows That Fill The Space With Natural Light. Inviting Open Concept Family Room With Gas Fireplace, Very Spacious And Full Of Natural Light Living/Dining Room. Upstairs, You'll Find 3 Generous Size Bedrooms And Upgraded Bathrooms. The Professionally Finished Basement Can Be In Law Suite Or Nanny Quarters And Can Be Accessed From The Garage. Step Outside To A Sun-Drenched Deck, Ideal For Summer Gatherings, With Plenty Of Room For Gardening Enthusiasts. A Dream DOUBLE CAR Garage Even Wider Then Standard Double Car Garages And Provides Additional Ample Storage With Room For Tires, Bicycles As Well As A Walkway To The Backyard, This Level of Storage Is Rarely Found In Townhomes Or Even Detached Homes. Recent Updates Include Roof, New Custom Garage Door, New Front Door, Flooring, Kitchen And Appliances. This True Gem Is Set Apart From The Rest. Ideally located minutes from schools, parks, Rutherford Marketplace Plaza, Rutherford GO, York transit, Vaughan Mills, Canadas Wonderland, Dining, And Major Highways (407/7/400). (id:60365)
Cru 2d - 1280 Clearbrook Drive
Oshawa, Ontario
Exciting opportunity to own a well-established growing Thai Express located in the bustling shopping heart of Oshawa at Taunton & Harmony. This highly visible corner unit offers 1,455 sq. ft. with seating for 22, ensuring strong dine-in and take-out traffic. The restaurant enjoys consistent and growing sales, with plenty of potential for further expansion. With low food and labor costs, this operation is more profitable than many other quick-service restaurants, making it an attractive choice for investors or owner-operators. Don't miss this opportunity, Book your showings today! (id:60365)
1496 Irvine Road
Niagara-On-The-Lake, Ontario
POWER OF SALE Rare Opportunity in Niagara-on-the-Lake . ** POWER OF SALE ** Discover a rare opportunity to own 8.78 acres of Prime agricultural land in the heart of Niagara-on-the-Lake's esteemed wine and fruit region. This expensive parcel features a flourishing peach orchard, offering both agricultural potential and serene countryside living. Property Highlights: Size- 8.78 acres of fertile Land. Agriculture: Established peach orchard, ideal for commercial or hobby farming. Location: Situated in the 102- lakeshore Community, minutes from Lake Ontario, renowned wineries, and the historic Old Town of Niagara-on-the-Lake. Potential: Perfect for building a custom estate home, establishing a boutique farm, or investing in Niagara's thriving agri-tourism sector. Embrace the tranquility of rural life while being Just minutes away from the lake, local wineries, and the historic Old Town of niagara-on-the-lake. This property is perfect for those seeking a blend of agricultural pursuits and comfortable living in one of Ontario's most sought-after regions. (id:60365)
16 Chesley Street
Vaughan, Ontario
Brand New 3-Bedroom Townhouse in the Heart of Thornhill The Highly Desired Stellata 4 Model! Step into modern living with this stunning, never-lived-in Stellata 4 model townhouse, perfectly located in the vibrant and sought-after community of Thornhill. Featuring 3 spacious bedrooms and thoughtfully designed living spaces, this home offers comfort, convenience, and style. Enjoy over $60,000 in premium upgrades, including sleek stainless steel appliances, designer finishes, and high-end fixtures that elevate every corner of this beautiful home. Take in the outdoors on your private rooftop terrace, ideal for entertaining, relaxing, or enjoying the skyline views. Located just steps from top-rated schools, shops, Promenade Mall, public transportation, and all essential amenities, this is urban living at its best. Don't miss your chance to own a luxurious, move-in-ready home in one of Thornhills most desirable neighborhoods! (id:60365)
22 Whitebirch Lane
East Gwillimbury, Ontario
Come Home to Lovely Sharon Ontario. This home features a custom loft over a 3 car garage with a separate entrance to operate your home office, Yoga studio, etc. The garage has a 4th door at rear so you can drive your Riding Mower out to an oversized premium lot. The open concept main floor offers a formal Dining Area, A family/living area sharing a double sided gas fireplace overlooking the family Kitchen. Great layout to entertain, make the Loft a studio, no problem. There is an office in the Lower Level with sitting room and large Recreation room. There is also a Workshop Area for the handy person or Hobbiest. This home can accommodate a variety of Lifestyles. Just come and start living life! (id:60365)
420 Denison Street
Markham, Ontario
Markhams prime industrial corridor with great visibility. High traffic street exposure. Ideal for showroom industrial/commercial user. Zoning allows for a multitude of uses. Close to Hwy 7, Hwy 404, Hwy 407, Steeles Transit. Clean user, well-established property. Fantastic industrial location on Denison close to many amenities. Property located at High Commercial area of Woodbine and Denison. Excellent signage. One truck level and one drive-in door. Large showroom. The Landlord has replaced the heaters in the warehouse. (id:60365)
520 Durham Street E
Brockton, Ontario
The Old Garage Wood Fired Pizza is a long standing business in downtown Walkerton that boasts excellent and established sales year round with its outstanding pizza, and the additional sales of ice cream all summer long. Former auto garage with a ton of character and visibility from the street with 20 parking spots. The kitchen is dominated by the Woodstone pizza oven with lots of prep area. Great setup that is easy to staff with seating for 22. (id:60365)
12 Kemano Road
Aurora, Ontario
Welcome To This Brand New, Never Lived In Legal One-Bedroom Basement Apartment At 12 Kemano!Enjoy A Bright South-Facing Layout With Large Windows That Fill The Space With Natural Light. Modern Finishes Throughout Including Hardwood Floors, Smooth Ceilings, Pot Lights, And A Sound-Barrier Divide For Added Comfort. The Open-Concept Kitchen Showcases Quartz Countertops, Stainless Steel Appliances, And Sleek Cabinetry. Spa-Like Bathroom With A Huge Modern Shower Beautifully Tiled. Cozy Bedroom With Window And Closet. Features A Private Separate Entrance For Added Privacy. Conveniently Located In A Family-Friendly Neighbourhood Close To Schools, Parks, Transit, And Amenities. (id:60365)

