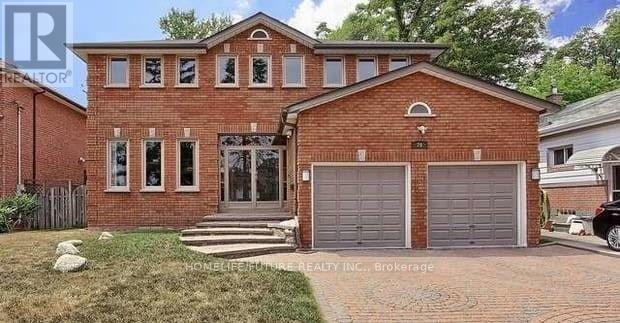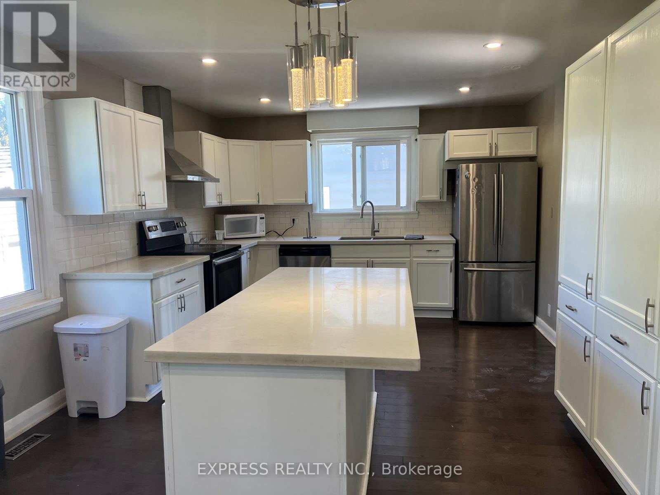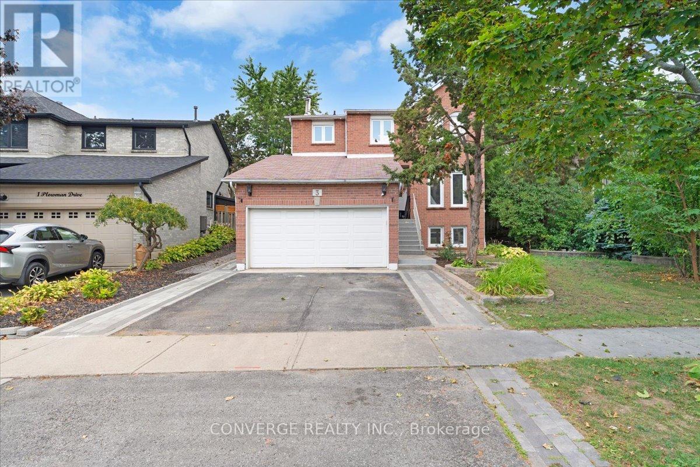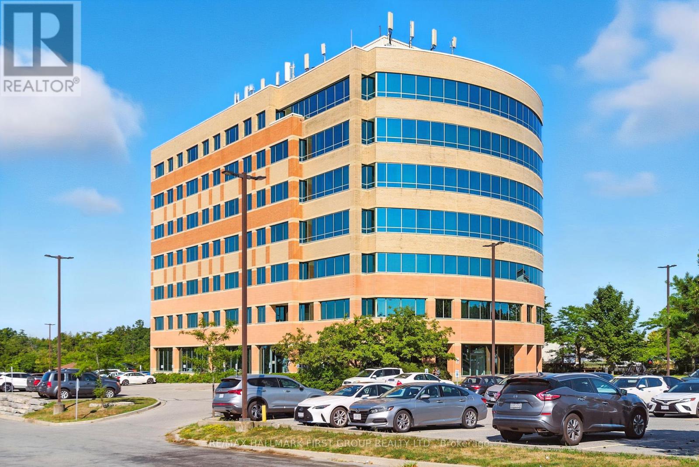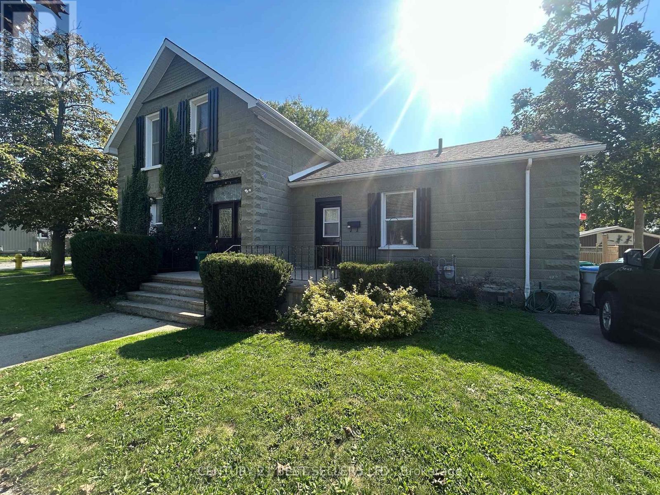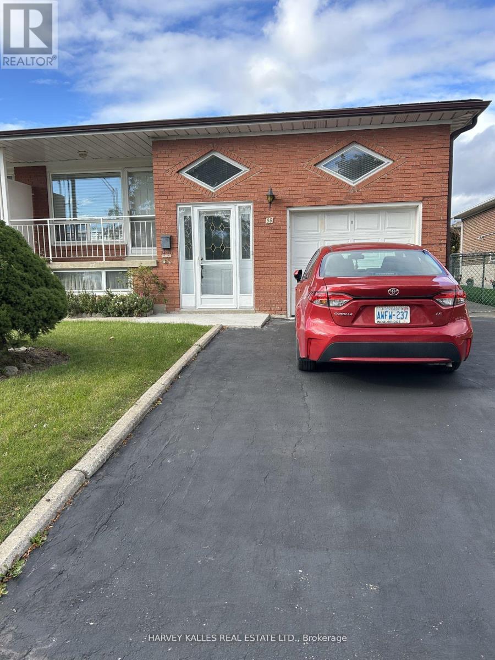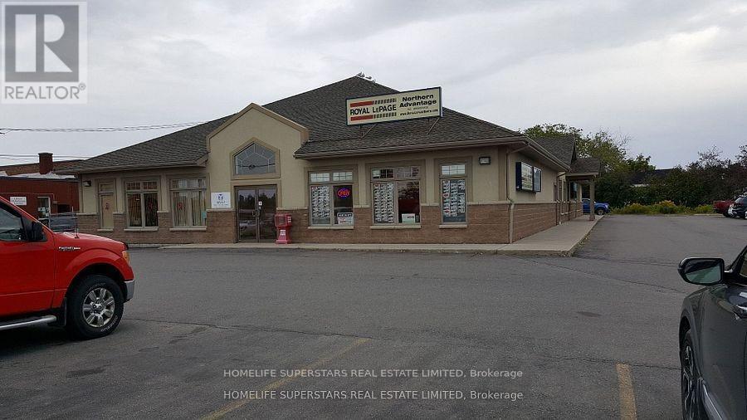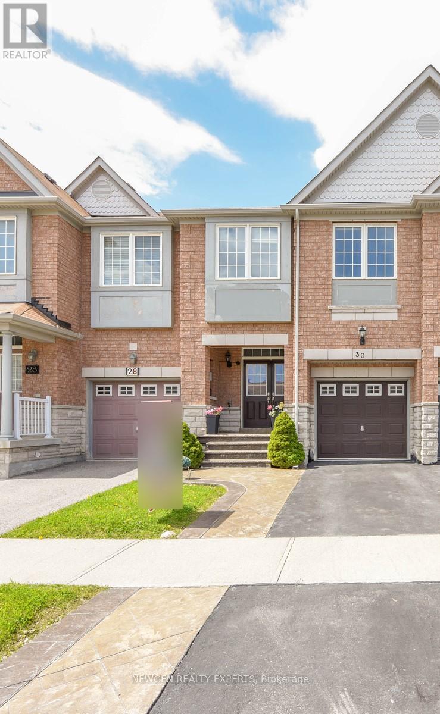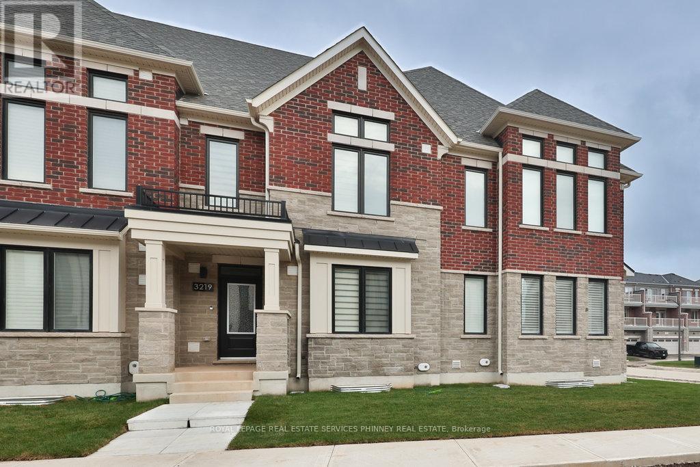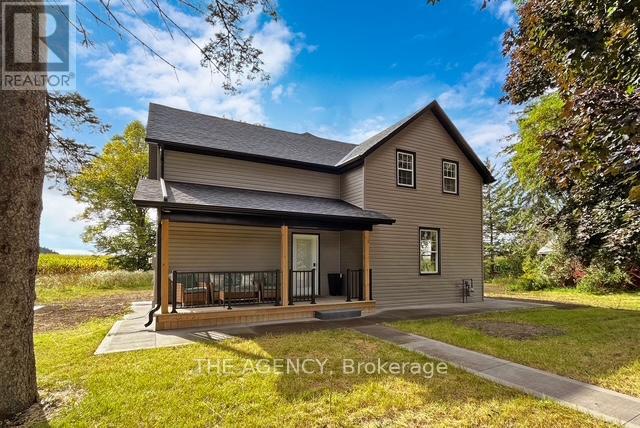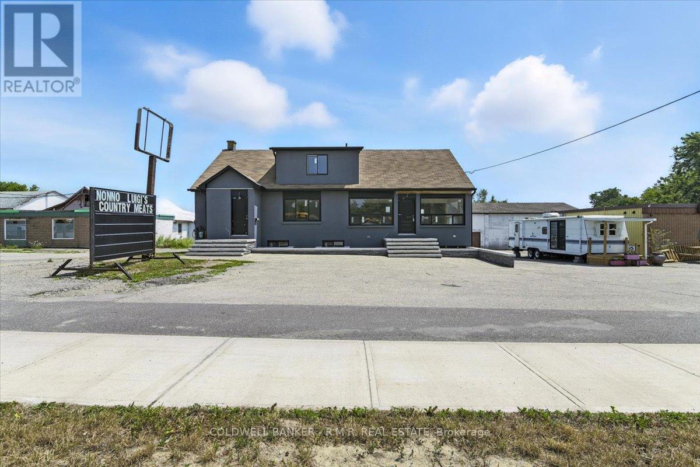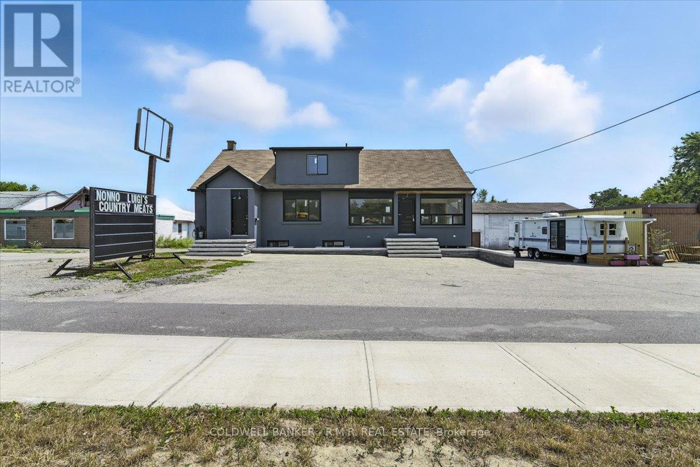Bsmt - 20 Buena Vista Avenue
Toronto, Ontario
This Beautiful 2 Bedroom, Kitchen, 4 Pc Washroom And Sep Entrance Quiet Street. Close To All Amenities. (id:60365)
120 Beatrice Street W
Oshawa, Ontario
Spacious Upgraded Bungalow On Massive Lot! Finished Top To Bottom With Modern Upgrades. Renovated Kitchen With Quartz Counters, Custom Backsplash And Pantry, Overlooks Dining Room W/ Walkout To New Deck. Hardwood Flooring Throughout Main. NEW Renovated Basement, Full new renovated Washroom And Two Spacious Bedrooms With Separate Entrance And Above Grade Windows. Located In A Desirable North Oshawa Neighborhood, Close To University And All Amenities. (id:60365)
3 Plowman Drive
Ajax, Ontario
Bright and spacious 2-bedroom, 1-bathroom basement apartment in central Ajax! Recently renovated with brand new vinyl flooring, freshly painted walls, with updated light fixtures and washroom. The functional layout offers a large living/dining area, a modern kitchen with updated appliances, plus a separate entrance and private washer/dryer for added convenience. Ideally located close to Hwy 401, minutes to the GO Station, shopping, schools, parks, and much more. (id:60365)
Ground Floor - 230 Westney Road S
Ajax, Ontario
Beautifully finished ground floor office space available for lease in a contemporary, modern building. The suite offers abundant natural light through large windows, with ample surface parking for staff and visitors. Conveniently located just off the Westney Road and Highway 401 interchange and only minutes from the Ajax GO Station, the property provides excellent accessibility by car or transit. The building features two elevators, sleek and modern common areas, and is surrounded by a full range of nearby amenities. Equipped with Bell and Rogers fiber-optic high-speed internet, it ensures reliable connectivity and efficient operations for your business. (id:60365)
115-117 Britannia Road W
Goderich, Ontario
Welcome to 115-117 Britannia Rd W a rare & exceptional opportunity in Goderichs west end. This versatile property offers unlimited potential whether youre seeking an investment, multi-unit option, or a live/work setup. Two adjacent parcels present flexibility with multiple entrances, parking, and redevelopment possibilities. Enjoy the charm of mature neighbourhoods, walking proximity to shops, amenities, schools andthe lake. With thoughtful updates and creative vision, this site can become a standout holdingor income stream. Dont miss your chance to own a distinctive property in one of Ontariosprettiest towns. (id:60365)
Basement - 66 Button Road
Vaughan, Ontario
Charming, Spacious one bedroom and Den Basement Apartment in Established Quiet Desirable Neighbourhood, close to all Amenities. This beautiful well appointed apartment is fully furnished, just bring your bed. Laundry room is shared. Show with outmost confidence. (id:60365)
9 Lawton Street
Blind River, Ontario
SERVICE PLAZA WITH AAA TENANTS [1] ALOGMA PUBLIC HEALTH[PROVINCE OF ONTARIO 20 YEARS STRAIGHT LEASE WITH 2 FIVE YEARS OPTION TO RENEW, [2] MISSISSAUGA FIRST NATIONS, [3] ROYAL LEPAGE BROKERAGE[ 4YRS + 2-5 YRS OPTION TO RENEW. ALL NET NET LEASES, STATE OF ART BUILDING . ONLY 15YRS NEW WITH OVER MILLION$ LEASEHOLD IMPROVEMENTS. BUILDING IS FACING HWY17, EXCELLENT EXPOSURE NEXT TO TIM HORTON. (id:60365)
30 Lorenzo Circle
Brampton, Ontario
One of the best location to lease a beautiful town house With Close accessibility To Hwy 410 & 407,Schools,Trinity Common Shopping, Hospital, Trails & Conservation Park. Step Inside The Bright Airy Living Room With great Dinning Area, Upgraded Kitchen, With B/I Dishwasher & B/I Microwave. Head Upstairs Via Oak Staircase With Iron Picket Rods To find The Gorgeous sized Bedrooms With Tons Of Natural Light From the Large Windows. Enter in The Prime Bedroom Big Enough For King Size Bed W/En-Suite, W/I Closet & 4PC Ensuite Washroom ,Take A Nice Relaxing Soak In Your Jacuzzi tub Situated in The 4 Pieces Ensuite Washroom. Advance Look Backyard With Storage Shed . The lease is for the ground floor and second floor. The tenant is responsible for 70% utilities. (id:60365)
9 Crown Gate
Oakville, Ontario
Luxury End-Unit Freehold townhome loaded with lots of beautiful features & luxury upgrades! Best yet, no condo fees on this largest Caivan-built town model that looks like a large detached home from front profile & incorporates easy lifestyle living! From white oak stairs that match the wide plank floors, linear fireplace, all quartz counters, custom silhouette & roller blinds throughout. 2 principal bedrooms on 2nd & 3rd floor with additional bedroom & bath and office area, it has the largest main floor design with centre island kitchen with closet that can be a large pantry. A 2nd closet at front door. Each level conveniently has baths. The finished basement has lots of extra space. High ceilings making the space bright and airy. Moments from Oakville Hospital, Lions Valley Park, shops & restaurants. The best is yet to come in this beautiful development soon to be finished and ready to be enjoyed! Flexible closing make this an ideal opportunity for a luxurious property! (id:60365)
14224 Warden Avenue
Whitchurch-Stouffville, Ontario
Charming, Spacious & Serene The Perfect Family Retreat. Welcome to a Beautifully appointed2-Storey Home where comfort, style, and tranquility come together in a picturesque country setting. This thoughtfully designed residence offers 4 generous bedrooms and 3 bathrooms, providing the ideal layout for family living. Step inside and discover gleaming hardwood floors, elegant finishes, and a warm, inviting ambiance throughout. At the heart of the home, the beautifully Brand-New kitchen showcases New stainless steel appliances, sleek quartz countertops, and ample cabinetry perfect for everything from everyday meals to culinary creations. Adjacent to the kitchen, the sunlit dining area offers a cozy yet refined space together for family dinners or entertain guests in style. Enjoy the best of both worlds: peaceful rural living with all the conveniences just minutes away. With an impressive 250 feet of frontage on Warden Avenue, you're only a short drive to Highway 404, making commuting effortless. The home sits on just under an acre, backing onto open farmland for unmatched privacy and stunning views. Located directly across from the prestigious Emerald Hill Golf Club and surrounded by upscale estate homes, this property offers an exceptional lifestyle opportunity. If you've been searching for space, elegance, and a sense of calm, this home is calling your name. (id:60365)
1 - 31 Centre Street
Brock, Ontario
Welcome to 31 Centre Street Unit 1. 1,000 Sq Ft Mixed-Use Commercial Space along prime Hwy 12/7. Unlock the potential of this versatile mixed0use commercial space, ideally situated on the high-traffic Hwy 12/7 corridor in Sunderland. Zoned C3-2, this 2 storey, unfinished unit offers a rare opportunity to customize the interior to meet a wide range of business needs whether retail, office, studio, or service-based use This property is perfect for tenants seeking the opportunity to build a space tailored to their operation needs. Whether you're expanding or launching a new business, this location offers flexibility, visibility, and infrastructure to support your success. +TMI $500/Month. Zone C3-2. (id:60365)
2 - 31 Centre Street
Brock, Ontario
Welcome to 31 Centre Street Unit 2. 600 Sq Ft Mixed-Use Commercial Space along prime Hwy 12/7. Unlock the potential of this versatile mixed0use commercial space, ideally situated on the high-traffic Hwy 12/7 corridor in Sunderland. Zoned C3-2, this unfinished unit offers a rare opportunity to customize the interior to meet a wide range of business needs whether retail, office, studio, or service-based use This property is perfect for tenants seeking the opportunity to build a space tailored to their operation needs. Whether you're expanding or launching a new business, this location offers flexibility, visibility, and infrastructure to support your success. +TMI $500/Month. Zone C3-2. (id:60365)

