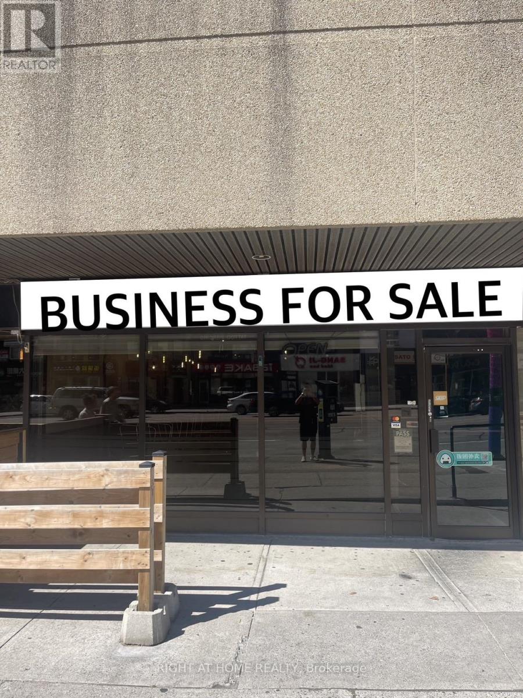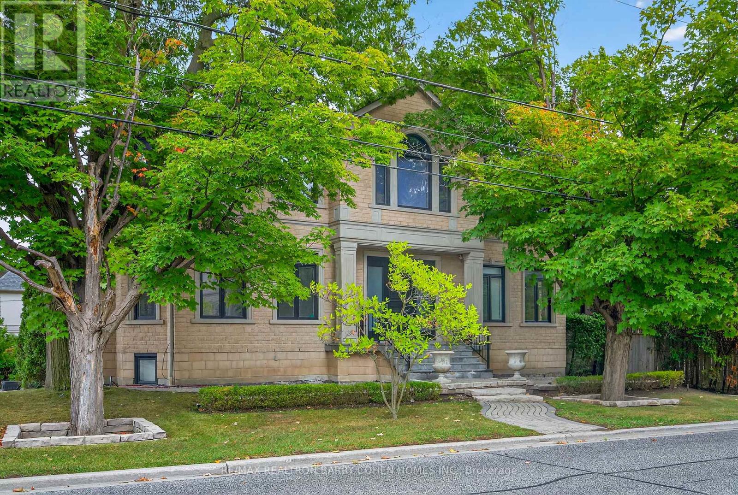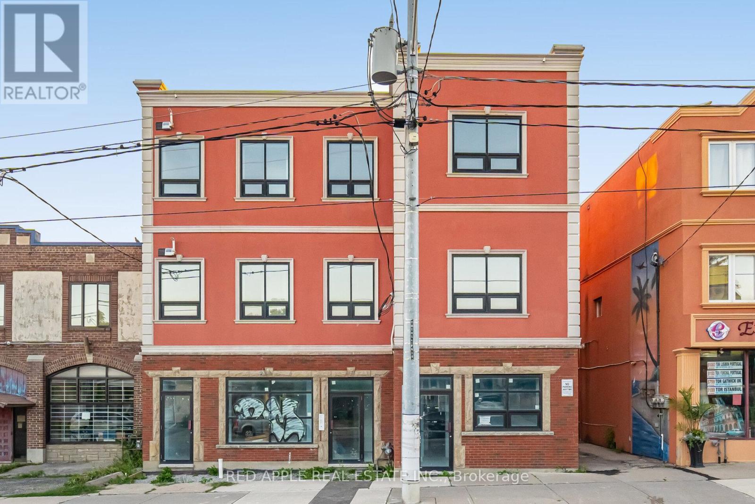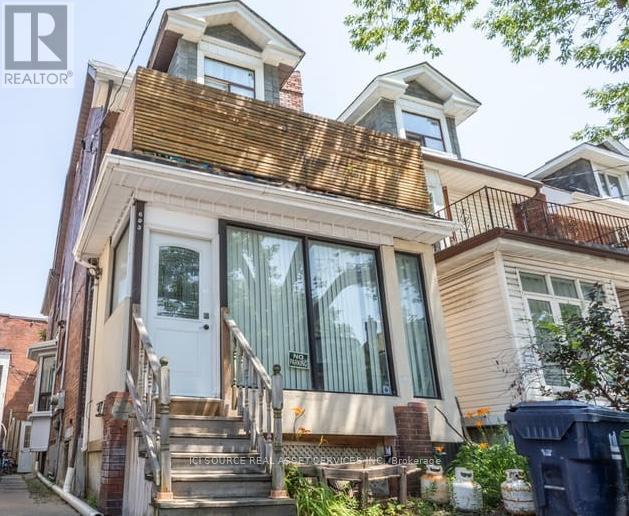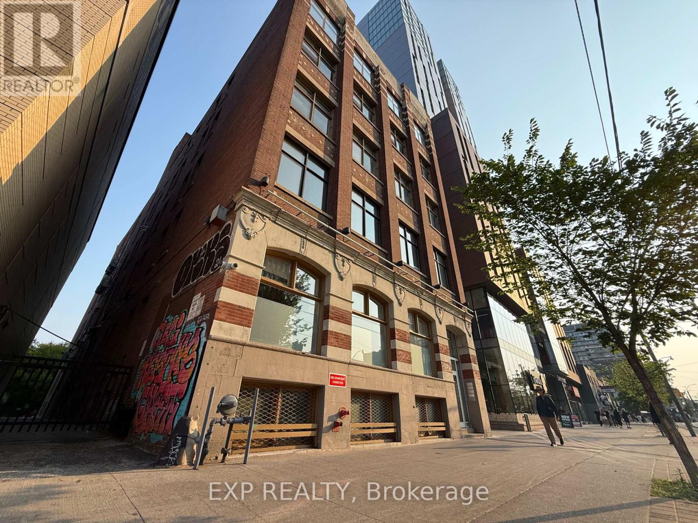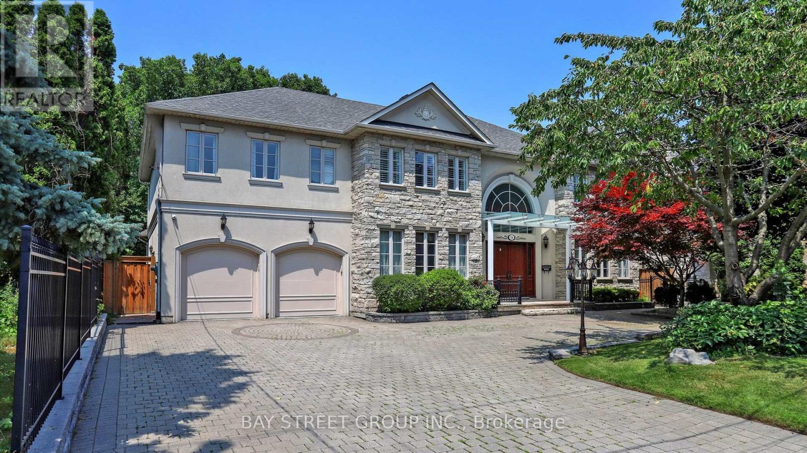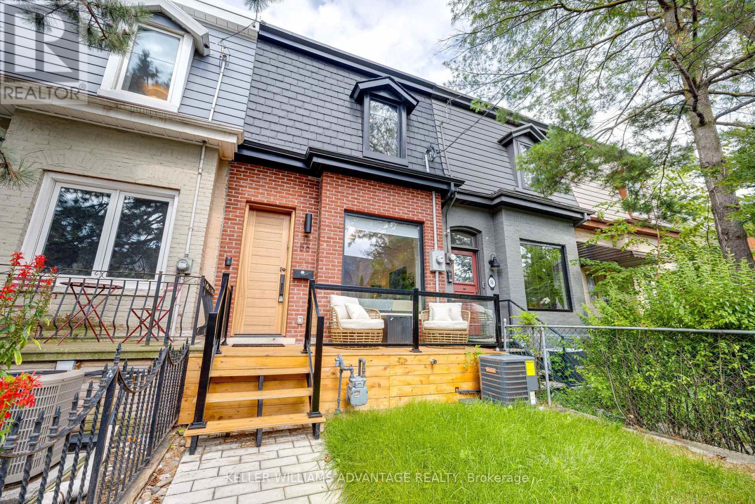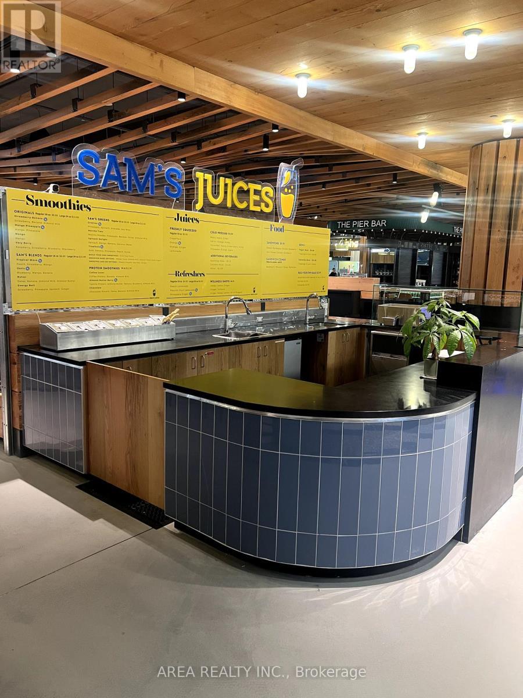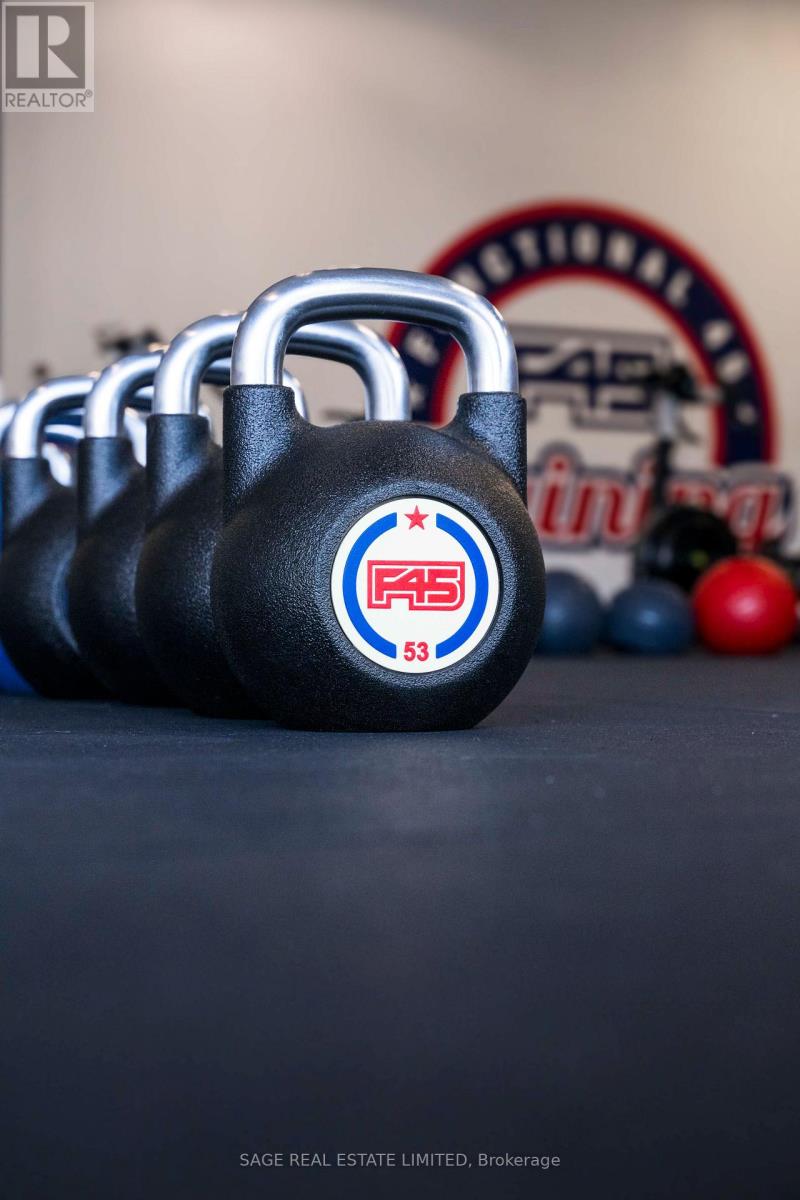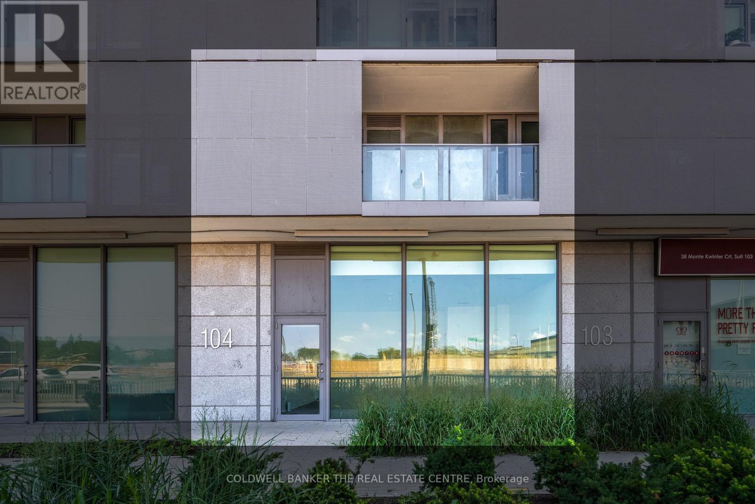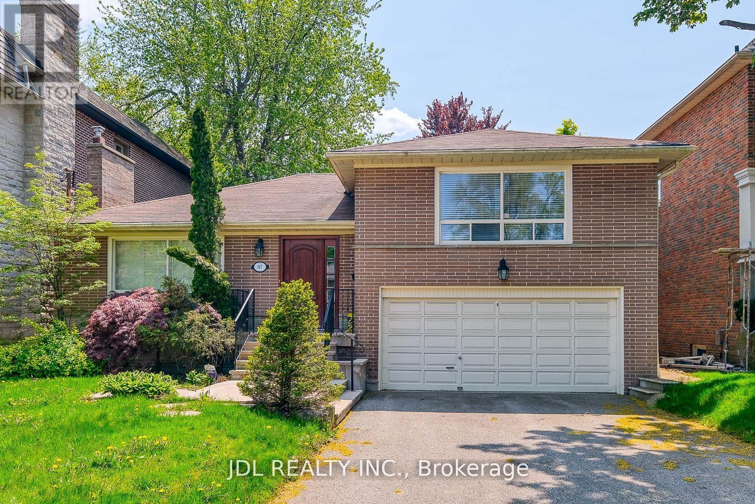102 - 5460 Yonge Street
Toronto, Ontario
This Is A Very Well-Established, Profitable Japanese Restaurant Located In The Prime North York. A Lot Of Foot Traffic, Surrounded By Offices, Condos, And Retail. Great Location For Any Kind Of Business As Well. Super Cozy Interior With Lots Of $$$$ Spent On Recent Renovations And Quality Equipment. (Renovations and Equipment Are All Less Than 5 Years Old.) Fully Transferable Llbo. One Of The Cheapest Rent In The Area With A Lease Term Till Year 2030 Plus 5 Year Renewal Option. Comprehensive Training Available To New Qualified Buyers. Lots Of Street Parking Spaces At The Front Of The Restaurant And At The back Of The Building. So Many More To Mention, Come And Check It Out. Don't Miss Out on Such A Wonderful Opportunity. (id:60365)
63 Gordon Road
Toronto, Ontario
Stunningly Renovated '25 Luxe Residence Nestled On A Coveted Corner Lot In One Of St. Andrews Most Desirable Enclaves With A Rare 3 Door Garage. This Extraordinary Residence Offers Exceptional Design, Soaring Ceilings, And Modern Finishes Throughout. A Grand Foyer Welcomes You With A Sweeping Staircase Cascading In Natural Light From A Skylight Above. Designed For Both Elegance And Functionality. The Gourmet Kitchen Is A Chefs Dream, Complete With A Breakfast Area And Walkout To A Deck That Overlooks Beautifully Landscaped Rear Gardens. A Sophisticated Main Floor Library Showcases Custom Wall-To-Wall Built-Ins And Rich Paneling. The Luxurious Primary Suite Is A Private Retreat With A Lavish Dressing Room Offering Both Open And Closed Storage, A Decadent 6-Piece Ensuite, And A Secluded Deck With Serene Garden Views. Four Additional Bedrooms And Three Well-Appointed Bathrooms Complete The Upper Level. The Expansive Lower Level Is Designed For Relaxation And Versatility, Featuring A Nanny Suite, Recreation Room With Gas Fireplace, An Exercise Room, Cedar Sauna, And A Bright Walk-Up. Outdoor Living Is Enhanced By A Stone Patio And An Inground Pool With Waterfall, All Surrounded By Mature Landscaping For Ultimate Privacy. Just Steps To Renowned Schools, Shops And Eateries. (id:60365)
416 Oakwood Avenue
Toronto, Ontario
Prime Mixed-Use Investment Opportunity in Midtown Toronto. Introducing a fully renovated mixed-use building offering both strong commercial potential and stable potential residential income. This property is ideally situated in the heart of Midtown Toronto, surrounded by world-class amenities and easy access to major city landmarks. 8 modern apartments located on the upper levels, fully renovated and awaiting occupancy. All units are currently vacant, providing the opportunity to lease at market rates once permits are finalized. 2 spacious main floor commercial units with excellent frontage, ideal for retail, professional, or service-based businesses. Unfinished basement provide added potential for storage or future development. Renovations have been completed from top to bottom, with occupancy pending final permit approvals, including HVAC and related building systems. Centrally located near Torontos leading universities, major hospitals, sporting venues, and cultural attractions. Easy access to public transit, major highways, and the downtown core ensures consistent traffic and convenience.This rare mixed-use property combines future-ready residential income potential with flexible commercial opportunities. With all units vacant and awaiting final permits, investors benefit from a turnkey asset positioned to capture strong rental demand in one of Torontos most desirable Midtown locations. (id:60365)
3 - 693 Euclid Avenue
Toronto, Ontario
Spacious One / Two Bedroom Annex Basement Apartment - Three streets west of Bathurst, just south of Bloor street. Available: Sept 1. Minutes to: Subway stn., shops, Christie Park, restaurants, amenities, U of T, George Brown, hospitals, Bloor St., College St., Queen St., Kensington Market, Financial Core. *For Additional Property Details Click The Brochure Icon Below* (id:60365)
1811 - 736 Spadina Street W
Toronto, Ontario
Parking Space Located at 736 Spadina W , Near Enter, P2 (id:60365)
200 - 243 College Street
Toronto, Ontario
Welcome to 243 College Street, Unit 200 a spacious 5,182 sq. ft. office suite ideal for a variety of professional uses. This renovated "Post & Beam" well-maintained unit offers a functional open concept layout with generous open areas, private offices, meeting rooms, and a kitchenette. Located in the heart of Toronto, steps from public transit, hospitals, and the University of Toronto. Includes 5 dedicated parking spaces a rare convenience in the downtown core. Ideal for medical, tech, legal, or creative professionals looking for a prestigious address in a high-traffic area. 2 Elevators service the unit; one straight from parking to unit and another from lobby. (id:60365)
78 York Road
Toronto, Ontario
Seller may provide Mortgage(VTB) to buyer,Terms and Conditions apply...Custom Built Home On Rarely Available 80X145 Ft Private Treed Lot. Close To Desired Schools & Amenities. 7100 Sq Ft Of Luxury Living Space.Steps To Renowned Schools, Granite Club, Parks And Shops At York Mills/Bayview..Classic Exterior Design Of Stone And Stucco, Canopy over main entrance, Huge Sunroom with Motorized Exterior Shades Curtains. Elegant Cherry Hardwood Flooring, New bathrooms on 2nd floor.4 Fireplaces, Gourmet Kitchen W/Large Granite Island & Built In Stainless Steel Appliances, Expansive Lower Level W/Nanny Rm/2nd Kitchen/Workout Area,/Media Room 3 Car Tandem Garage (id:60365)
56 Foxley Street
Toronto, Ontario
Welcome to the Mystic Cottage, situated on one of the most sought-after streets in Toronto's Trinity Bellwoods! Located just a short walking distance from shops, parks, and restaurants on Ossington and Queen West, we're ideally situated with quick access to posh stores, top-notch restaurants, and the busy intersections of King, Queen, and Dundas Streets. Totally renovated in 2022, this fully furnished home combines the charm of a Victorian townhouse with modern, high end finishes and features. The open concept main floor has a living area, dining area and fully-stocked kitchen, with a powder room near the front door. The kitchen opens onto the furnished back deck and your private parking space, accessed off the laneway. On the second floor you'll find the master bedroom, which features a queen-sized bed and an ensuite bathroom, plus a second bedroom with a queen-sized bed, and the 3rd bedroom with two single-sized bunk beds. This level also includes another full washroom and your full-sized washer and dryer. The basement has a fully fitted secondary kitchen, plus a 4th bedroom with a double Murphy bed, and a large recreation room, accessible from either inside the home or via a side stairwell with a separate entrance. If you're looking for a stylish, family friendly furnished home in Toronto, you've found it! (id:60365)
Wm30 - 486 Front Street W
Toronto, Ontario
Great opportunity to run your own juice shop/sandwich space in the Wellington Market. Busy food court at Toronto's premier new shopping plaza, The Well! Great mix of professionals and local residents with tons of foot traffic. Sale of Business includes fixtures and chattels. This unit is in the heart of the ultra popular Well Condo development at Front and Spadina with scores of residents living upstairs in multiple towers as well as commercial office tenants above. (id:60365)
001 & 002 - 110 Bloor Street W
Toronto, Ontario
Turnkey opportunity to own a top-performing fitness franchise in the heart of Yorkville. This high-visibility location was previously ranked one of Canadas leading studios, surrounded by luxury retail, dense residential, and consistent foot traffic. Fully staffed with trained coaches, premium leaseholds, and strong monthly revenue. Favourable terms with renewal options. NDA required for financials and full details. (id:60365)
104 - 38 Monte Kwinter Court
Toronto, Ontario
Live & Work at The Rocket Condos - A Unique and Rare Commercial/Residential Opportunity! Location, location, location! Situated in the heart of vibrant Clanton Park, this rare live/work condo offers the ultimate in flexibility and convenience. Overall square footage including the balcony equals 1065 sqft! On the main floor, enjoy a 500 sqft. commercial/retail unit with laminate flooring, a 2-piece washroom, utility room, and storage closet. With prime Wilson Avenue exposure and its own separate entrance, this space is ideal for professionals, entrepreneurs, or investors looking to capitalize on a high-traffic area.Connected by a private staircase, the residential suite mirrors the size of the commercial unit and boasts a bright, open-concept kitchen and living area with ensuite laundry, a 4-piece bath, and a spacious bedroom with floor-to-ceiling windows. Step out onto your 131 sqft. private balcony with panoramic views perfect for entertaining or relaxing.This condo offers two separate entrancesa main floor entrance for the commercial unit and a second-floor entrance for the residence.The Rocket Condos, built in 2020, deliver world-class amenities: concierge/security, modern fitness centre, kids playroom, party/meeting room, on-site daycare, outdoor patio with BBQs, and more. One underground parking space and plenty of visitor parking included.Commuting is a breeze with the Wilson TTC Subway and Bus Station right at your doorstep, plus quick access to Allen Rd. & Hwy 401. Minutes to York University, Yorkdale Mall, Costco, Home Depot, Starbucks, Michaels, restaurants, and shops.Whether youre a professional seeking a live/work setup, a first-time buyer, a downsizer looking to generate rental income, or an investor wanting a dual-purpose property, this unique offering is not to be missed! (id:60365)
87 Munro Boulevard
Toronto, Ontario
Opportunity To Live In One Of The Most Desirable Neighborhoods In Toronto. Fabulous Sidesplit Family Home, Great Layout With 3 Large Bedrooms, 3 Baths, Luxury Master W/5 Pc Ensuite Reno Kit, Marble Counters, Center Island, Minutes To Harrison P.S., Windfield Jr. H/S & York Mills C.I. Access To Highway, Shops Etc. (id:60365)

