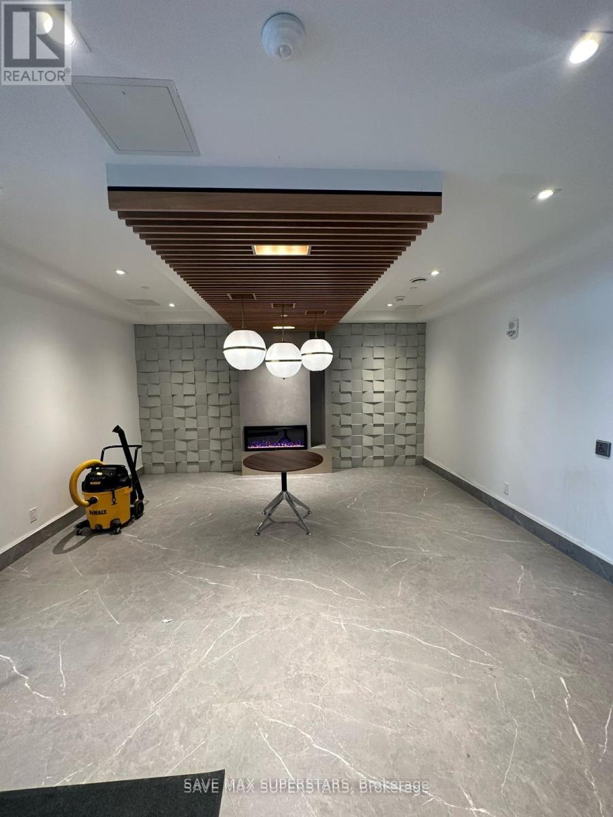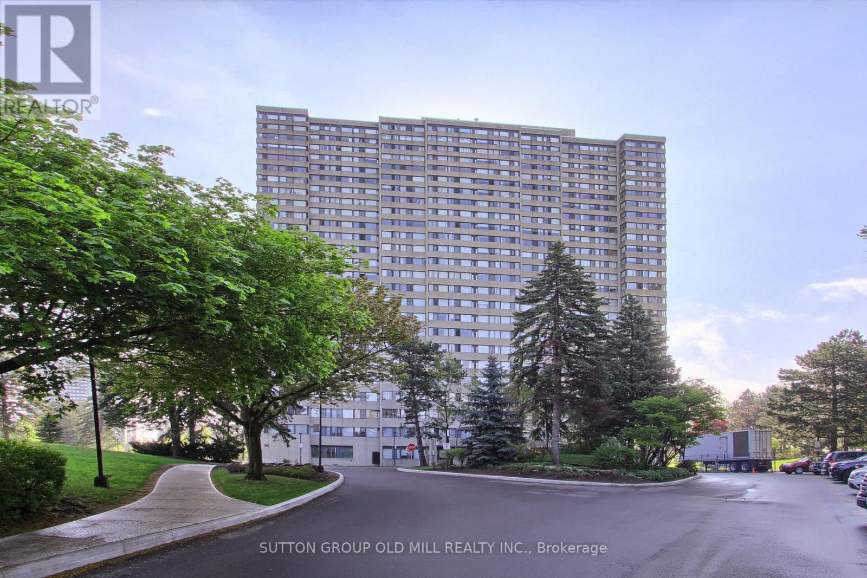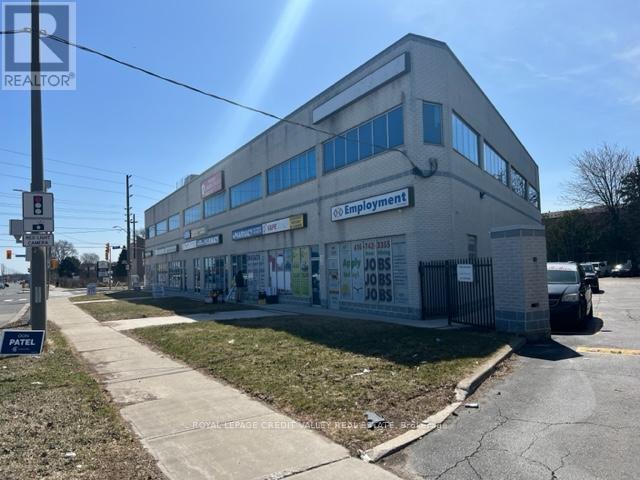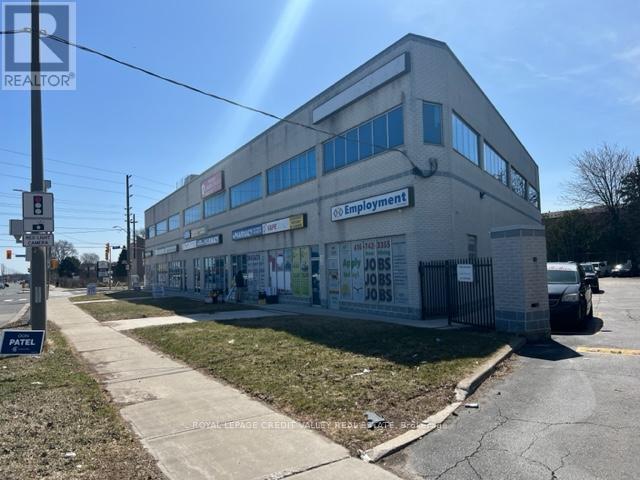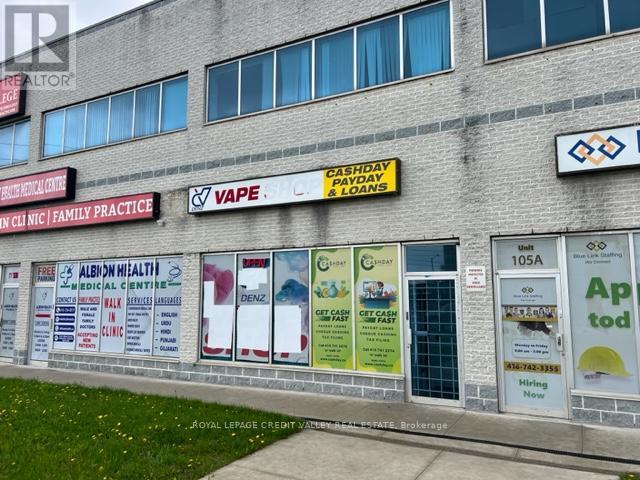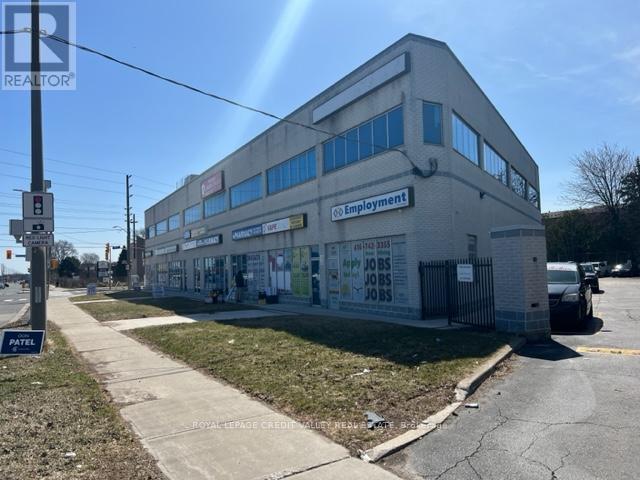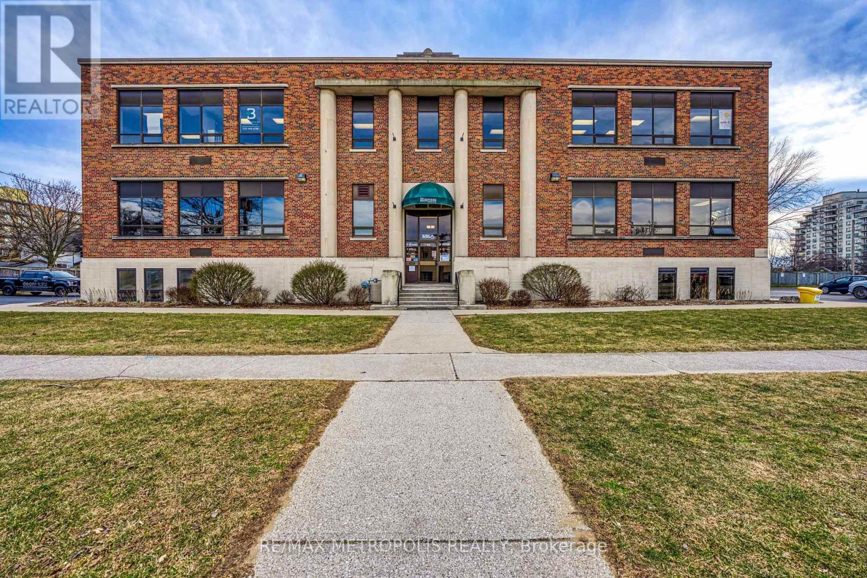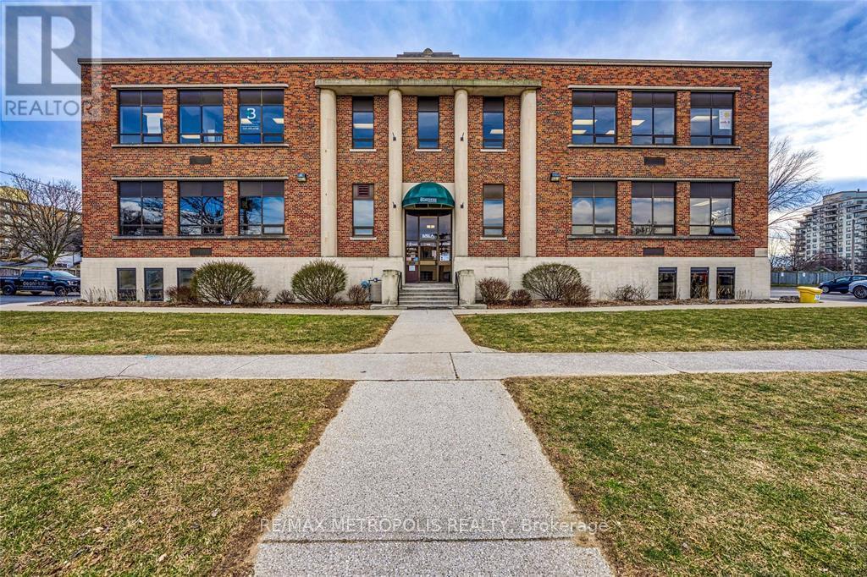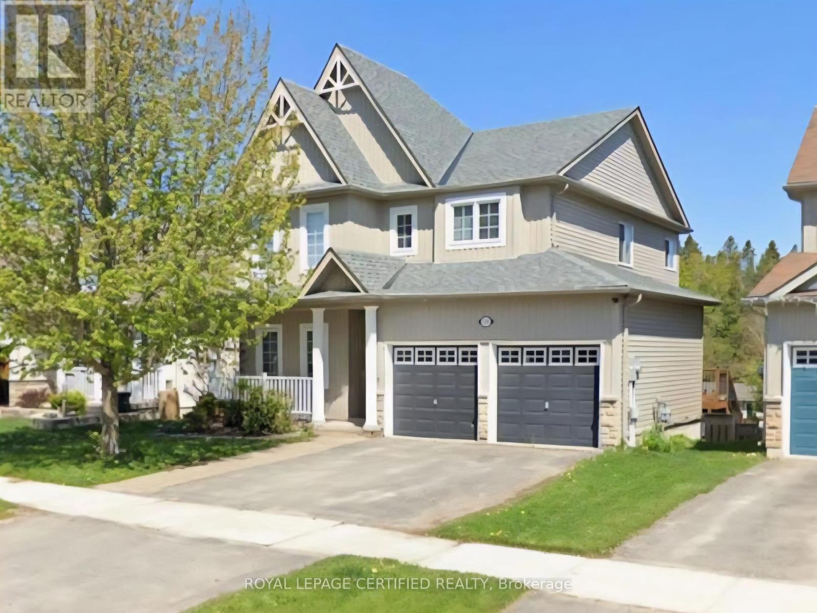209 - 56 Lakeside Terrace E
Barrie, Ontario
This 2 bedroom condo unit is located in Barrie's One Of the Prime Location. This property has easy access to 400 High way, restaurants, LCBO, Supermarket and many other amenities. this condo offers Quartz Kitchen Countertop with polished finish, smooth ceiling throughout and a private balcony. Common amenities includes Fitness room, guest suite, rooftop lounge with BBQ. This condo is ideal for a family, book your Showing to explore this. Extras: Condo Maintanance (id:60365)
1604 - 133 Torresdale Avenue
Toronto, Ontario
Welcome to The Hemisphere Condominiums! This is a spacious and inviting 2 bedrooms, 1,5 bathrooms plus solarium condo with stunning views. Move in ready. Laminate Floors Throughout. Generously-Sized Living & Dining Areas Creating An Open-Concept Vibe. Ensuite Laundry. Great For Young Family, Downsizer Or Your First Home! Walk To G. Ross Lord Park, Walking Trails And Sports Fields. Bus stop right by the building going to Finch Station. (id:60365)
230 Emerald Street N
Hamilton, Ontario
Charming 2-Bedroom Home in Prime Central LocationWelcome to this beautifully updated 2-bedroom gem, perfectly situated in a highly sought-after central location with easy access to all amenities. This delightful home is move-in ready and features a comfortable, modern layout.This property offers the perfect blend of comfort, convenience, and charm. (id:60365)
204 - 1625 Albion Road
Toronto, Ontario
Fully built out 2nd office space on the south-west corner of Albion and Martin Grove. Busy signalized intersection. Lots of free onsite parking. Excellent opportunity for office/medical user. Corner unit with lots of windows. Close to all amenities, public transit, etc. Public elevator servicing all floors. Currently vacant and available anytime. Consists of two offices, large boardroom, large open work area and kitchenette. (id:60365)
206 - 1625 Albion Road
Toronto, Ontario
Large block of office space on the south west corner of Albion and Martin Grove. Busy signalized intersection. Lots of free onsite parking. Excellent opportunity for government offices, not for profit or any large block office user. Public elevator servicing all floors. Close to all amenities, public transit, etc. Currently vacant and available anytime. (id:60365)
105b - 1625 Albion Road
Toronto, Ontario
Excellent retail space on the south-west corner of Albion Rd. and Matrin Grove. Busy signalized intersection with direct exposure onto Albion Road with great signage opportunities. Corner unit with lots of windows. Lots of free onsite parking. Great opportunity for retail, service of office users. Close to all amenities, public transit, etc. Available anytime. (id:60365)
106 - 1625 Albion Road
Toronto, Ontario
Interior main floor office space on the south-west corner of Albion and Martin Grove. Busy signalized intersection. Lots of free onsite parking. Great opportunity for office or service users. Close to all amenities, public transit, etc. Currently vacant and available anytime. Consist of 4 offices/treatment rooms, open area and in suite washroom. (id:60365)
899 Lansdowne Avenue
Toronto, Ontario
Absolutely gorgeous 3-storey, 4-bedroom unit in the heart of Wallace/Emerson! The modern open-concept main floor features soaring ceilings and a chefs kitchen with quartz countertops and stainless steel appliances. Upstairs, you will find three spacious bedrooms, ensuite laundry, and a beautifully renovated bathroom. The show stopping primary suite takes up the entire third floor, offering a private retreat. Enjoy the charming front veranda overlooking a landscaped garden, plus a private backyard with a deck perfect for entertaining. Laneway access to one parking space. Fantastic location just steps to trendy Wallace cafes, dining, shops, parks, the Bloor Subway, and UP Express. (id:60365)
313 - 26 Lowes Road
Guelph, Ontario
Gorgeous living in this 1 bedroom in the newly built Reign Condos. This well appointed unit features an open concept floor plan starting with a large entrance which leads to the upgraded kitchen where you can enjoy SS appliances, quartz counters w/under mount sink and tiled backsplash. The living room is sun-filled and sits adjacent to the generously sized balcony, perfect to enjoy your morning coffee! The bedroom features large windows and double closets. For your convenience, the large utility room offers plenty of storage space in addition to the full size laundry pair. Comes with 1 parking spot. Located close to bus routes, U of G, hospital, parks, business complex and all the amenities you desire! (id:60365)
A Upper - 109 Durand Street
Sarnia, Ontario
PRIME MEDICAL/ PROFESSIONAL OFFICE SPACE FOR LEASE! CORNER OF DURAND & CHRISTINA ST.N., THIS MAJESTIC 2 1/2 STOREY COMMERCIAL BUILDING OFFERS 1,354 SQ FT. ON THE UPPER FLOOR OVERLOOKING THE ST.CLAIR RIVER WITH A WESTERN EXPOSURE & EVENING SUNSETS. LOCATED IN DOWNTOWNS CORRIDOR WITH HIGH VISIBILITY & TRAFFIC COUNT, WITH GREAT CURB APPEAL. METICULOUSLY MAINTAINED WITH MODERN, UPDATED OFFICE SPACES THROUGHOUT, WITH SHARED COMMON AREAS OF KITCHENETTES & WASHROOM FACILITIES ON ALL LEVELS. HIGH CEILINGS, WIDE HALLWAYS & AN ABUNDANCE OF NATURAL SUNLIGHT. A NEW ELEVATOR ALLOWS ACCESSIBILITY FOR THE PUBLIC & CLIENTELE. DESIGNATED 34 ON-SITE PARKING PROVIDES GRADE LEVEL ENTRY. (GC2-30) ZONING. CLOSE PROXIMITY TO BLUEWATER HEALTH HOSPITAL & ALL AMENITIES WITH SARNIA TRANSIT AT THE DOORSTEP MAKE THIS BUILDING A MUST SEE! DAILY RATES FOR BOARDROOM/ OFFICE SPACE ALSO AVAILABLE FOR THE: PROFESSIONAL, ENTREPRENEUR, DOCTOR THAT REQUIRES SPACE TO DO BUSINESS & CONDUCT MEETINGS FOR THE DAY! MONTHLY LEASE PRICE IS $2,850.00 PER MONTH + HST. TMI COSTS & ALL UTILITIES ARE INCLUDED. (id:60365)
B Upper - 109 Durand Street
Sarnia, Ontario
PRIME MEDICAL/ PROFESSIONAL OFFICE SPACE FOR LEASE! CORNER OF DURAND & CHRISTINA ST.N., THIS MAJESTIC 2 1/2 STOREY COMMERCIAL BUILDING OFFERS 1,399 SQ FT. ON THE UPPER FLOOR OVERLOOKING THE CITY WITH A SOUTHERN EXPOSURE. LOCATED IN DOWNTOWNS CORRIDOR WITH HIGH VISIBILITY & TRAFFIC COUNT, WITH GREAT CURB APPEAL. METICULOUSLY MAINTAINED WITH MODERN, UPDATED OFFICE SPACES THROUGHOUT, WITH SHARED COMMON AREAS OF KITCHENETTES & WASHROOM FACILITIES ON ALL LEVELS. HIGH CEILINGS, WIDE HALLWAYS & AN ABUNDANCE OF NATURAL SUNLIGHT. A NEW ELEVATOR ALLOWS ACCESSIBILITY FOR THE PUBLIC & CLIENTELE. DESIGNATED 34 ON-SITE PARKING PROVIDES GRADE LEVEL ENTRY. (GC2-30) ZONING. CLOSE PROXIMITY TO BLUEWATER HEALTH HOSPITAL & ALL AMENITIES WITH SARNIA TRANSIT AT THE DOORSTEP MAKE THIS BUILDING A MUST SEE! DAILY RATES FOR BOARDROOM/ OFFICE SPACE ALSO AVAILABLE FOR THE: PROFESSIONAL, ENTREPRENEUR, DOCTOR THAT REQUIRES SPACE TO DO BUSINESS & CONDUCT MEETINGS FOR THE DAY! MONTHLY LEASE PRICE IS $2,450.00 PER MONTH + HST. TMI COSTS & ALL UTILITIES ARE INCLUDED. (id:60365)
220 Berry Street
Shelburne, Ontario
Welcome To This Stunning 4+1 Bedroom, 4 Bath Family Home Sitting On A Premium Lot With No Neighbours Behind, Offering Breathtaking Views And Unparalleled Privacy. Upon Entering, You're Greeted By 9Ft Main Floor Ceilings, Combined Living And Dining Room With Hardwood Floors And Classic Wainscoting. The Family Room With A Fireplace, Opens Up To The Eat-In Kitchen Featuring Stainless Steel Appliances, Centre Island And A Walkout To A 2-Tier Deck. The Upper Level Offers All Generously Sized Bedrooms. The Finished Walkout Basement Adds Even More Living Space With An Additional Bedroom, Recreational Area, 3 Piece Bath And Multi-Purpose Area Perfect For A Home Gym or Games Room. Enjoy Your Own Private Backyard Oasis With An Inviting Pool, Relaxing Hot Tub And Chef's Dream Outdoor Built-In BBQ Area Perfect To Entertain. This Home Offers The Perfect Blend Of Indoor And Outdoor Living, Combining Comfort, Style, And The Serenity Of Nature. (id:60365)

