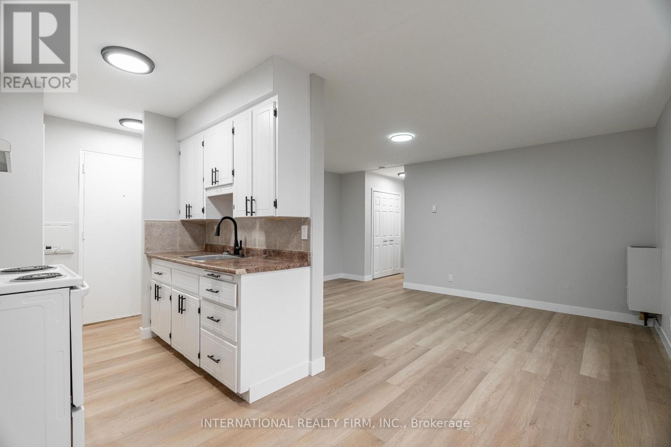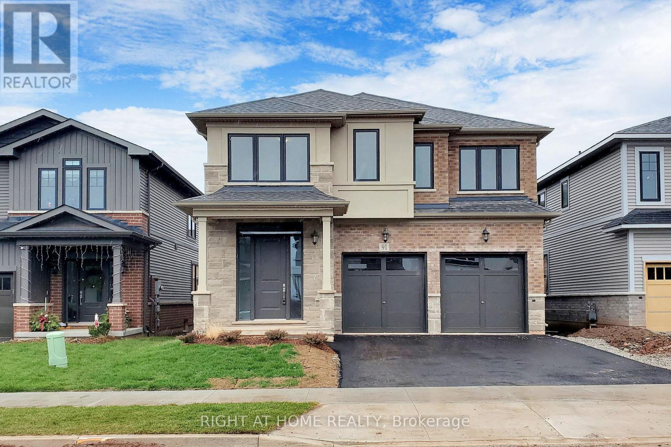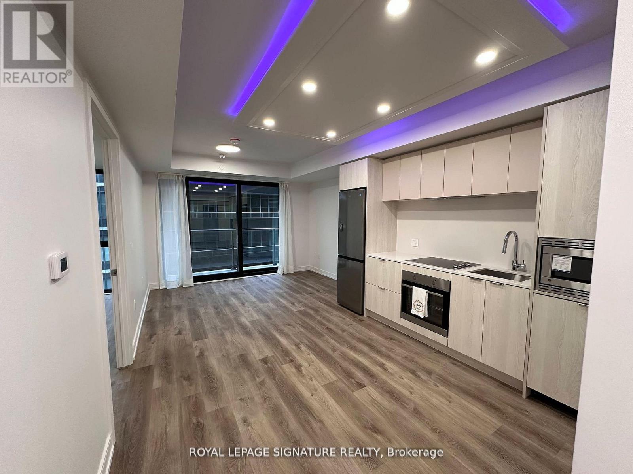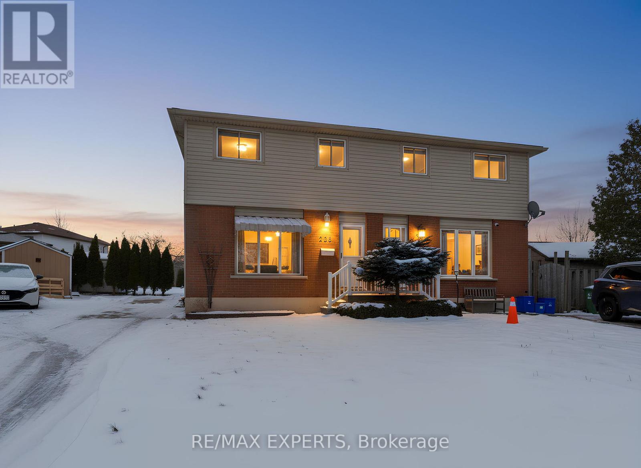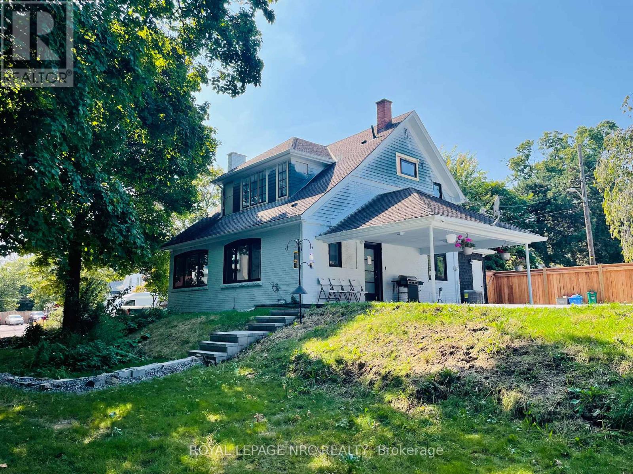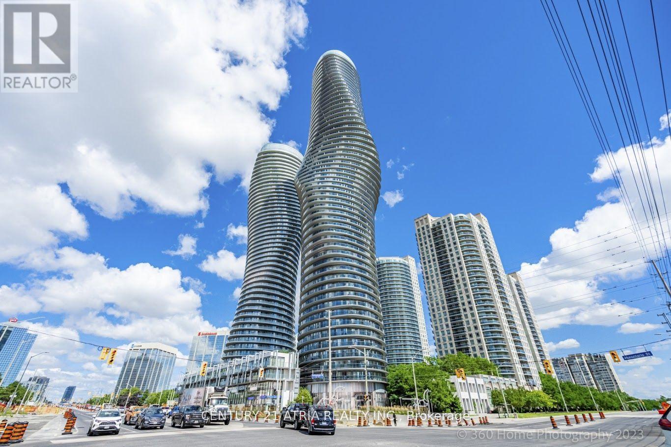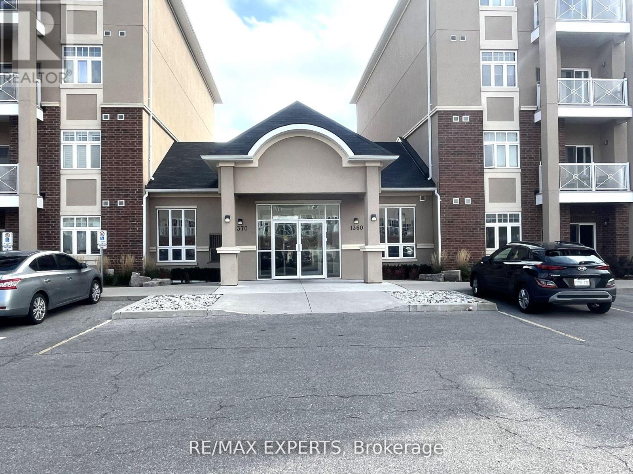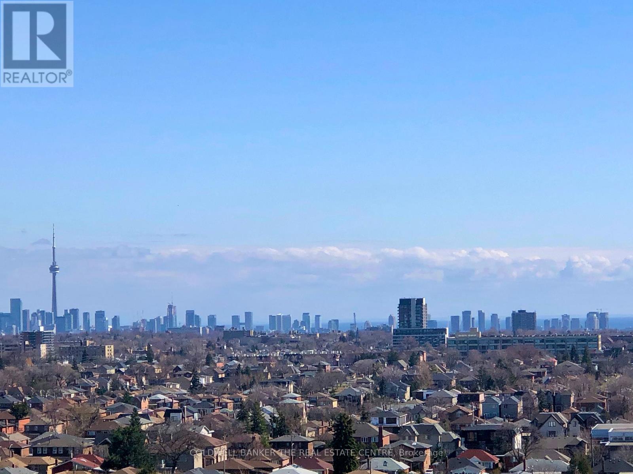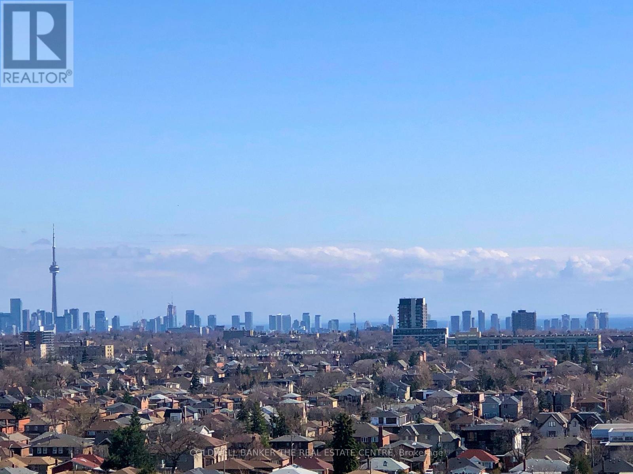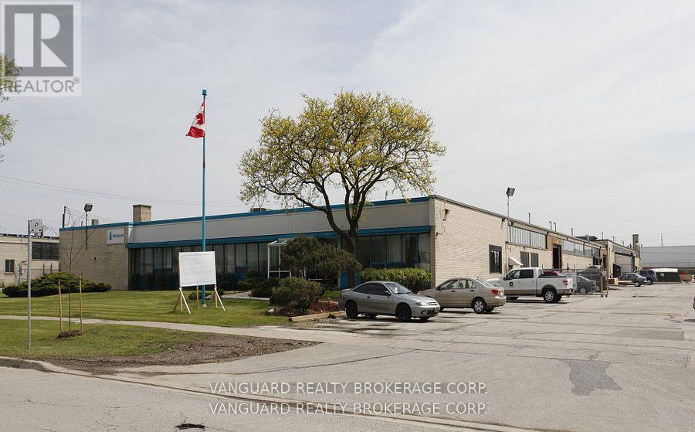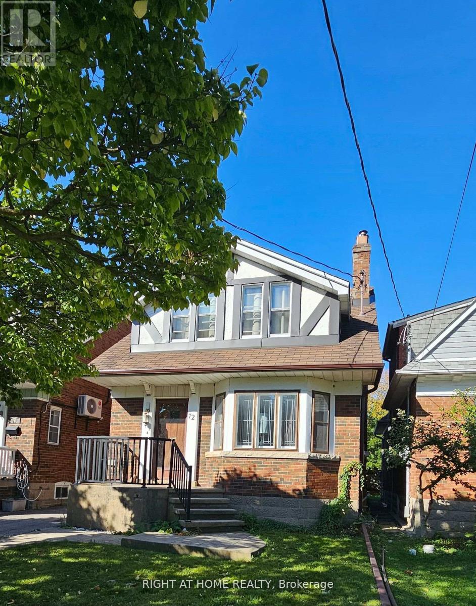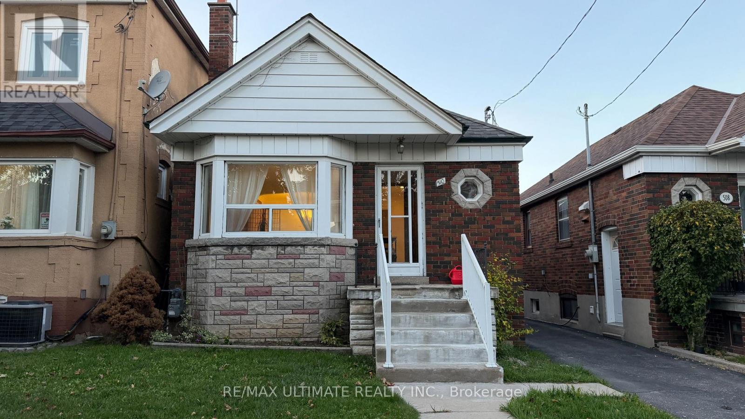8 - 24 Brookside Street
London South, Ontario
A bright and private one-bedroom, one-bathroom apartment will be available for move-in on January 1, 2025, located at 24 Brookside St., London, ON. This unit offers complete independence with no shared common areas. The monthly rent is $1,345 plus personal hydro, with first and last month's rent required. One parking spot is included, and additional parking is not available. The building features in-building laundry and is pet-friendly, making it a comfortable and convenient place to call home. (id:60365)
91 Starfire Crescent
Hamilton, Ontario
This 5-bedrm 5-bathrm detached home offers a perfect blend of luxury and comfort. Boasting a stylish exterior and spacious design with premium floors, fixtures and upgrades throughout. The "Carnegie" model built by Branthaven features 2890 sq ft above ground plus finished basement complete with full bathrm. Gourmet kitchen with, island, quartz countertops, subway tile backsplash, extended cabinets to ceiling and pantry wall. Family rm including a fireplace and built-in bookshelves. Separate office is perfect for working from home. The primary bedrm features twin closets with built-in organizers and ensuite with stand alone tub and separate shower with glass surround. Four additional generously sized bedrms on the second level, two sharing a Jack and Jill washrm and two share a family bathrm. Second floor laundry for easy access. Direct access to the double car garage. Convenient Access to amenities including good schools, restaurants, Costco and the QEW. (id:60365)
1313 - 1 Jarvis Street
Hamilton, Ontario
Elevate your lifestyle in this 2-bedroom, 2-bathroom unit at the stylish 1 JARVIS Condo! Enjoy 766 sq ft of bright, modern space with an open-concept design, perfect for entertaining. Floor-to-ceiling windows open onto your balcony, perfect for relaxing after work. The custom kitchen features sleek quartz counters, new built-in appliances, colour-changing pot lights and dimmers to set the mood. Recharge in your main bedroom with a luxurious 3-piece ensuite, and unwind in the main bath's deep soaker tub. 1 parking spot included.1 JARVIS boasts amenities designed for busy professionals. Live in vibrant downtown Hamilton with a 98 Walk Score & 83 Transit Score! Leave your car and explore on foot or hop on the GO Train (10-minute walk). Enjoy nearby parks, McMaster University & Mohawk College. Easy access to HWY 403/QEW for weekend adventures. Welcome home to 1 JARVIS, where urban convenience meets modern comfort! Pictures are from the previous listing. (id:60365)
238 Lawnhurst Court
Hamilton, Ontario
BEAUTIFUL NEWLY RENOVATED 3 Bed Semi on a quiet court. A perfect opportunity for first time buyers, growing families, or savy investors combining comfort, convenience and affordability. Large eat in kitchen that leads to backyard deck overlooking large private backyard. EXTRA long driveway for ample parking and a finished basement for family office/ rec room and extra living space. Close to parks schools and major highways. (id:60365)
5341 River Road
Niagara Falls, Ontario
Near half-acre lot, just a 10-minute walk to world-renowned Niagara Falls and top attractions, this newly renovated (2023) gem sits on nearly half an acre of premium land. Recent upgrades include modern HVAC (new furnace and AC), contemporary appliances, refreshed kitchen and baths-fully turnkey. The generous lot and unbeatable location offer compelling development potential, including the possibility of adding additional units. Ideal for rental income, a home with a view, or long-term growth-this is an opportunity not to miss. (id:60365)
2203 - 60 Absolute Avenue
Mississauga, Ontario
This Iconic Marilyn Monroe Towers Exceptional Located In The Heart Of Mississauga A Unique Landmark Building. It Offers Residents A Breathtaking Panoramic View Of The Greater Toronto Area And Is Sure To Impress all. The One Of A Kind Unique, Unobstructed 270 Degrees Panoramic Views Of Downtown Toronto, Lake, And Celebration Sq. One Of The Very Unique 3 Huge Beds And 2 Full Baths. Super Bright With Full Privacy. Open Concept Layout. Walkout To Huge Wrap Around Balcony From Liv, Master, And 2 Bedrm. Extremely Convenient Location for shopping at Sq One and Hwy access.See additional info www.60absolute.ca. (id:60365)
303 - 1360 Costigan Road
Milton, Ontario
WELCOME TO THIS GORGEOUS & MODERN 1 BDRM PLUS DEN APARTMENT LOCATED IN ONE OF MILTON'S MOST DESIRABLE AREAS, THE CLARKE DISTRICT. FEATURING A GORGEOUS AND FULLY EQUIPPED KITCHEN WITH A BREAKFAST BAR, THIS UNIT FEATURES 640 SQ FT OF LIVING SPACE, AN ENSUITE LAUNDRY ROOM, 1 PARKING AND 1 LOCKER, AND SLIDING DOORS LEADING TO YOUR PRIVATE BALCONY WHERE YOU CAN ENJOY AN UNOBSTRUCTED VIEW OF THE POND AND WILDLIFE. THIS UNIT IS OFFERED FULLY FURNISHED FOR YOUR CONVENIENCE BUT CAN BE EMPTIED IF YOU PREFER TO USE YOUR OWN DECOR. DO NOT MISS THE OPPORTUNITY TO SEE THIS GEM! (id:60365)
1209 - 830 Lawrence Avenue W
Toronto, Ontario
**Stunning South-Facing 1-Bedroom Condo with Spectacular Toronto Skyline Views!** Welcome toTreviso 2, where style meets convenience in one of Toronto's most sought-after neighbourhoods! This beautifully upgraded **1-bedroom, 1-bathroom and 1 conveniently located corner Parking Spot condo offers a perfect blend of modern elegance and urban accessibility, making it an ideal home for professionals. Boasting **unobstructed south-facing views**, this unit is drenched in natural light and features a spacious **open-concept layout** with no wasted space. The living area seamlessly extends to an **oversized balcony**, providing a breathtaking panoramic view of the city skyline, perfect for morning coffee or unwinding after a long day. The kitchen is designed to impress, featuring **granite countertops**, a **glass backsplash**, an **upgraded faucet**, and **wood flooring** that extends throughout the unit, adding warmth and sophistication. Freshly painted and meticulously maintained, this condo is truly move-in ready. **Unbeatable Location & Amenities** Located just minutes from **Lawrence Ave West Subway**, with the **TTC right at your doorstep**, commuting is effortless. Plus, with **Yorkdale Mall** just a short distance away, you'll have access to world-class shopping, dining, and entertainment. Treviso 2 offers an impressive selection of **luxury amenities**, including **24-hour concierge** for your security and convenience, **Indoor pool, sauna, a fully equipped exercise room** for relaxation and fitness, **Party room and a rooftop BBQ area** for entertaining **Plenty of visitor parking** for your guests With its unbeatable combination of location, style, and amenities, this condo offers a **vibrant city lifestyle with a welcoming community feel**. Don't miss out on this incredible opportunity schedule your viewing today! (id:60365)
1209 - 830 Lawrence Avenue W
Toronto, Ontario
**Stunning South-Facing 1-Bedroom Condo with Spectacular Toronto Skyline Views!** Welcome to **Treviso 2**, where style meets convenience in one of Toronto's most sought-after neighbourhoods! This beautifully upgraded **1-bedroom, 1-bathroom and 1 conveniently located corner Parking Spot condo, offers a perfect blend of modern elegance and urban accessibility, making it an ideal home for professionals, first-time buyers, or savvy investors. Boasting **unobstructed south-facing views**, this unit is drenched in natural light and features a spacious **open-concept layout** with no wasted space. The living area seamlessly extends to an **oversized balcony**, providing a breathtaking panoramic view of the city skyline, perfect for morning coffee or unwinding after a long day. The kitchen is designed to impress, featuring **granite countertops**, a **glass backsplash**, an **upgraded faucet**, and **wood flooring** that extends throughout the unit, adding warmth and sophistication. Freshly painted and meticulously maintained, this condo is truly move-in ready. **Unbeatable Location & Amenities** Located just minutes from **Lawrence Ave West Subway**, with the **TTC right at your doorstep**, commuting is effortless. Plus, with **Yorkdale Mall** just a short distance away, you'll have access to world-class shopping, dining, and entertainment. Treviso 2 offers an impressive selection of **luxury amenities**, including **24-hour concierge** for your security and convenience, **Indoor pool, sauna, a fully equipped exercise room** for relaxation and fitness, **Party room and a rooftop BBQ area** for entertaining **Plenty of visitor parking** for your guests With its unbeatable combination of location, style, and amenities, this condo offers a **vibrant city lifestyle with a welcoming community feel**. Don't miss out on this incredible opportunity. Schedule your viewing today! (id:60365)
33 Racine Road
Toronto, Ontario
Excellent manufacturing space with ample power (3,500 amps). Available Feb, 2026. Bright space with painted roof deck. Natural light in warehouse. Some outside storage at the rear of the property. Shipping accommodations 53 ft trailers. (id:60365)
72 Eleventh Street
Toronto, Ontario
2nd floor apartment, Steps to Humber College, Colonel Samuel Smith Park, TTC, Lakeshore Shops, Restaurants, short walk to Lake Ontario, Biking, Walking Trails, price includes utilities and Wifi. washer and dryer, street parking only. (id:60365)
Main - 510 Whitmore Avenue
Toronto, Ontario
Welcome to this charming detached bungalow in the heart of Toronto. Featuring two bedrooms, a four-piece bathroom, a bright living room, a formal dining area, an eat-in kitchen, and a large backyard with driveway parking. The home includes a newly updated kitchen and hardwood floors throughout, plus laundry on the lower level. Located on a tranquil, tree-lined one-way street in the thriving Briar Hill-Belgravia community, you're just a short walk to the new Eglinton Fairbank Station, local shops, schools, parks and more. Enjoy convenient access to Yorkdale Mall, Hwy 401, Allen Rd, and major retailers, all within minutes (id:60365)

