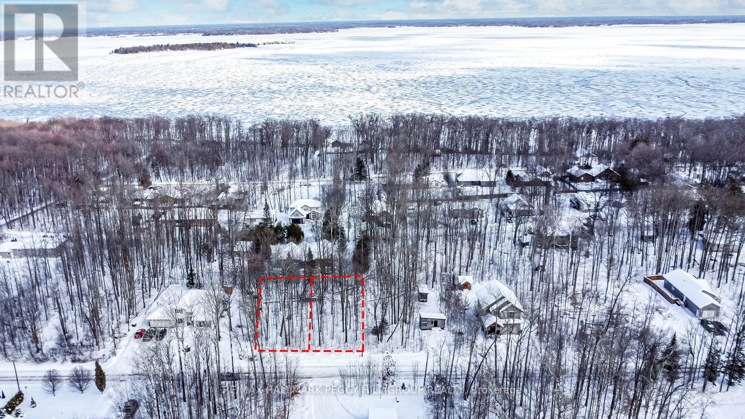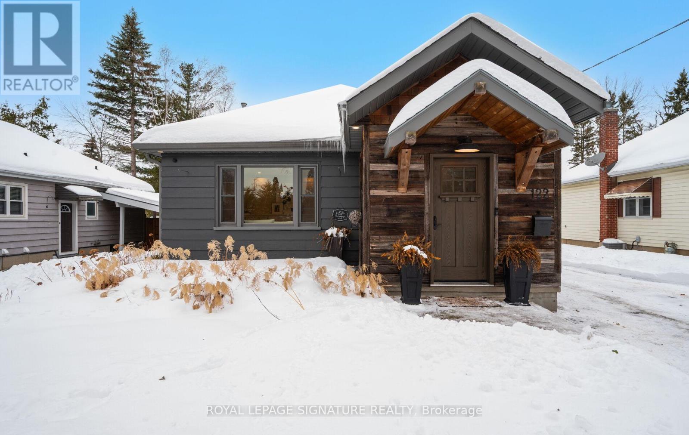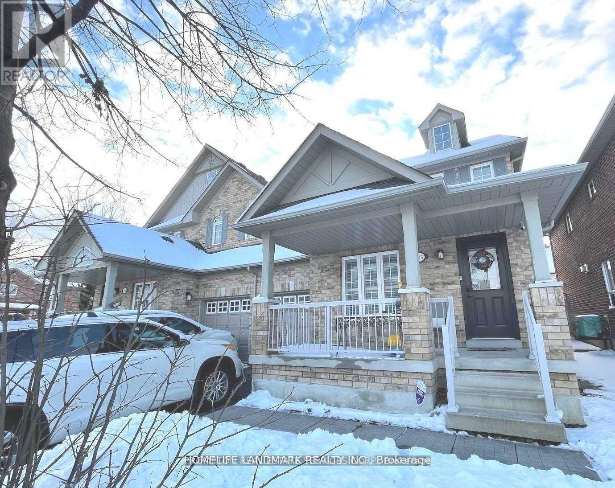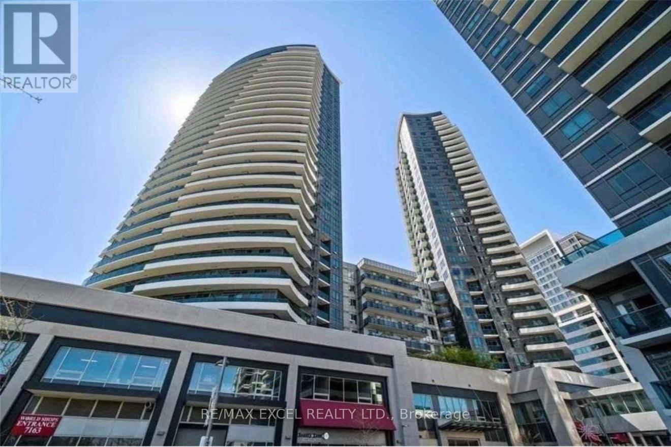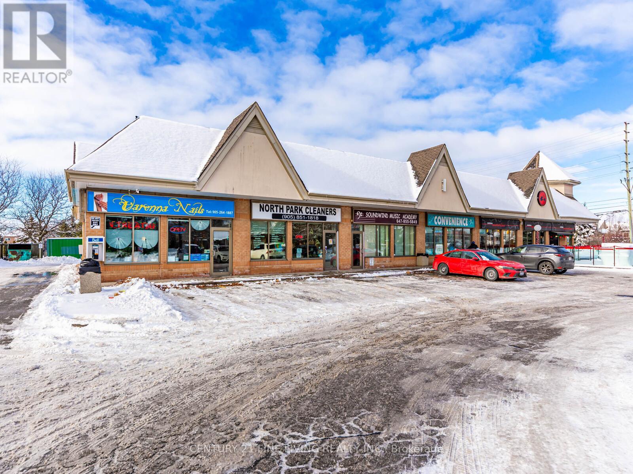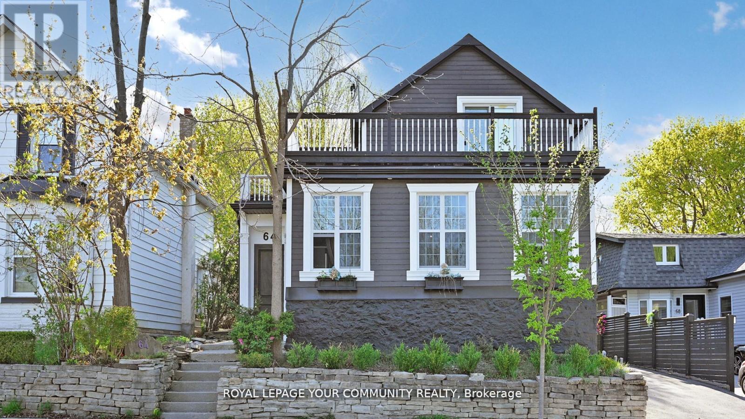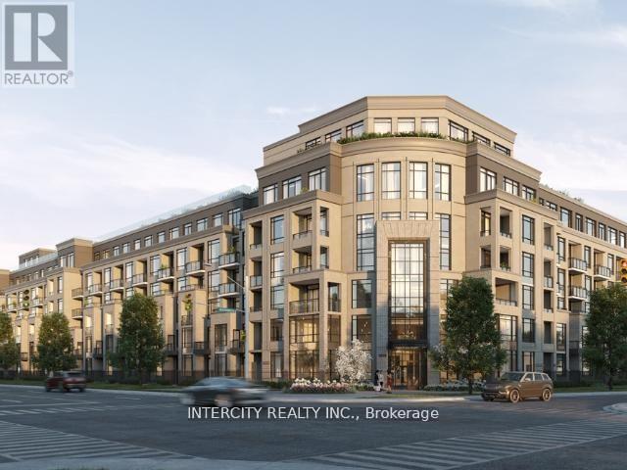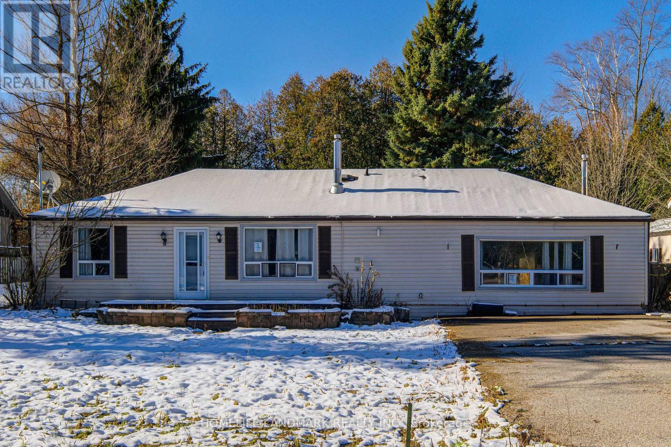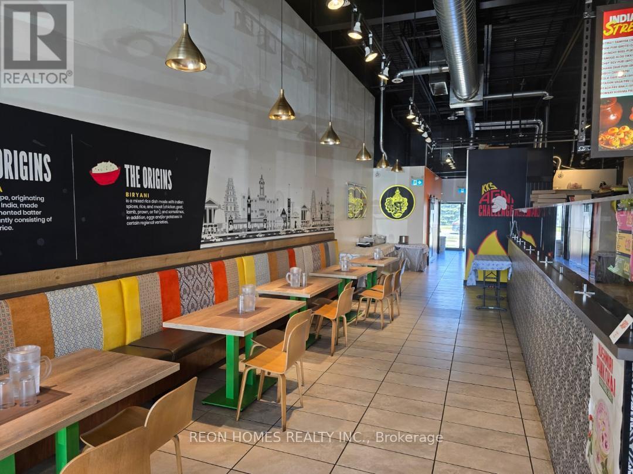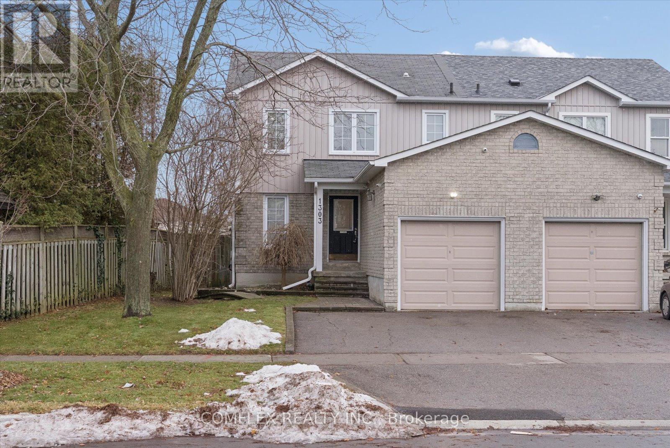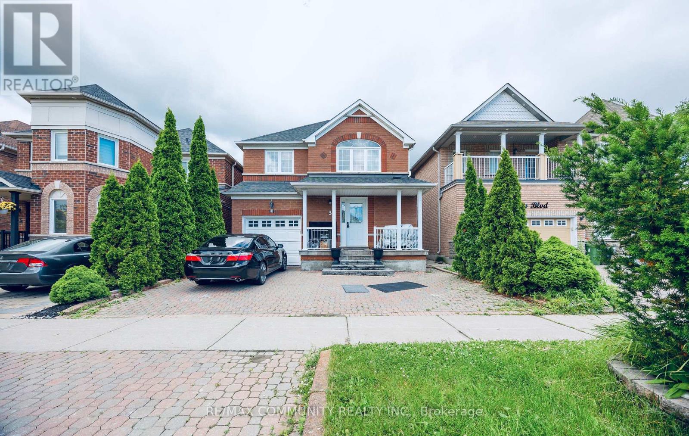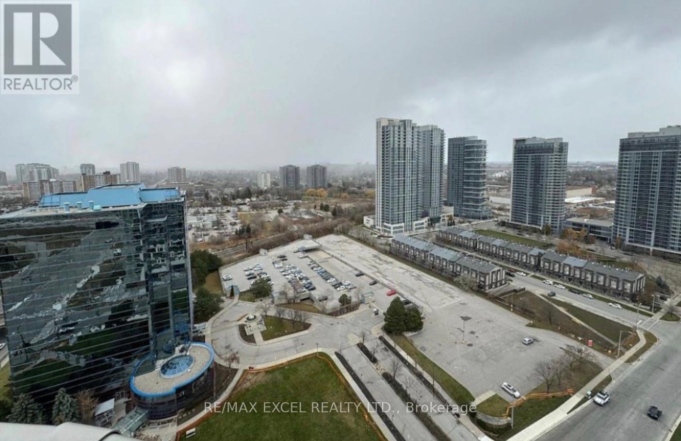79 & 81 Wozniak Road
Penetanguishene, Ontario
RARE OPPORTUNITY - TWO VACANT LOTS TOTALLING 100 x 150 FT STEPS FROM GEORGIAN BAY OFFERING PEACEFUL SECLUSION, NATURAL BEAUTY, & ENDLESS POSSIBILITIES! Discover the rare chance to own two neighbouring vacant lots tucked into a serene neighbourhood near the sparkling shores of Georgian Bay, where towering trees and lush greenery create a setting of natural beauty and unmatched privacy. Just steps from public water access at the end of Tay Point Road and only 10 minutes from the shops, restaurants, entertainment, and everyday conveniences of Penetanguishene and Midland, this location offers the best of both worlds - peaceful seclusion with easy access to everything you need. Outdoor enthusiasts will love being so close to sandy beaches, marinas, golf courses, scenic trails, and the vast Awenda Provincial Park, making year-round recreation a way of life. Together, the parcels span 0.342 acres with a combined frontage of 100 x 150 ft, offering the flexibility to keep them separate or explore a potential lot merger. The land is dry, level, and adorned with mature maples to create a picturesque backdrop, with hydro service available at the lot line to simplify future building plans. Zoned SR1 for flexible residential use, this property provides endless opportunity to design a dream retreat or secure a smart investment in one of Simcoe's most inviting areas. (id:60365)
122 Queen Street
Barrie, Ontario
Nestled in one of Barrie's most desirable North East pockets, this beautifully renovated bungalow offers a rare blend of modern comfort, timeless charm, and a location families fall in love with. Known for top-rated schools, mature trees, quiet streets, and friendly neighbours, this neighbourhood provides the perfect balance of community and convenience - with quick access to the hospital, Georgian College, downtown, waterfront restaurants, and nightlife. Set on a spacious, mature lot, the exterior features a detached garage, professional landscaping, and a large cedar deck built over a reinforced concrete pad ready for a future hot tub. The private, fenced backyard is a true retreat, highlighted by stunning pyramidal flowering pear trees that create a beautiful seasonal backdrop. Inside, wide-plank engineered hardwood floors carry through the open-concept main level. A chef's kitchen with an oversized island flows seamlessly into the living space, made possible by a striking 10x10 Fir beam. The bathrooms were professionally renovated down to the studs with new insulation, mold-resistant drywall, and Schlüter waterproofing. The primary bedroom serves as a quiet sanctuary with a custom walk-in closet and spa-inspired ensuite. A front foyer and custom mudroom add functionality, while the professionally finished basement extends the home with two additional bedrooms, a generous rec room, and a luxurious bathroom. Mechanical upgrades include a brand-new water heater, updated ductwork, 100-amp service with electrical improvements, and a dedicated 240V line for a future hot tub. Exterior improvements include newer shingles, all windows replaced within 10 years, updated soffits, fascia, troughs, and a gas line for a stove. Modern trims, baseboards, doors, and LED lighting with dimmers complete the warm and welcoming interior. This home offers a rare combination of thoughtful upgrades, a desirable neighbourhood, and an exceptional lot-ready for its next owners to enjoy. (id:60365)
236 Everett Street
Markham, Ontario
High Demand Wismer Community * The Best Layout Semi-Detached House * 4 Bedroom & 3 Washroom * Close To Great Schools, Go Train, Home Depot, Shoppers, Groceries, Banks, Medical Clinics, Fine Restaurants, Public Transit, Parks & Much More * Gas Fireplace (id:60365)
1011 - 7171 Yonge Street
Markham, Ontario
Luxury World On Yonge Condo Built By Liberty Development. Bright Unobstructed View With Large Terrace. Direct Access To Supermarket, Shops, Medical Office, Bank, Fitness, Entertainment, Ttc Steps Away. (id:60365)
7 - 4101 Rutherford Road
Vaughan, Ontario
Prime corner storefront at the entrance of a busy Vellore Village plaza. Exceptional Rutherford Rd exposure, great signage potential, and plenty of windows on 2 sides. Currently set up as a nail salon, the layout suits a wide range of retail, service, or office users. Huge wide-open front retail area with soaring ceilings, plus rear offices, storage, and washroom. Ample free plaza parking and strong daily foot traffic, anchored by a dry cleaner, convenience store, and the popular Italian restaurant Motorino Enoteca in the plaza. Minutes to Hwy 400, Hwy 7, and public transit. Available to lease until June 30, 2027. (id:60365)
64 Machell Avenue
Aurora, Ontario
Welcome to this beautifully renovated 2-storey home, ideally situated in the heart of downtown Aurora. Set on a rare and expansive 50 x 190 ft lot, this home offers a perfect blend of comfort, elegance, and opportunity. With 3+1 spacious bedrooms and 4 modern bathrooms, its designed to suit both families and investors alike. The fully finished walkout basement with a separate entrance provides excellent potential for a rental unit or an in-law suite making it a smart investment for extra income or multi-generational living. Step outside to a breathtaking backyard oasis private, serene, and beautifully landscaped. Enjoy the oversized patio, perfect for summer gatherings, morning coffees, or quiet evenings under the stars. Located in one of Auroras most desirable and walkable communities, you're just minutes from charming shops, top-rated schools, parks, and the GO station. A true gem offering style, space, and income potential in a sought-after location. note: basement kitchen Photos are virtually staged*** (id:60365)
615 - 2075 King Road
King, Ontario
Welcome to this extraordinary 1,270 sq. ft. penthouse, the largest suite in the building, offering unmatched scale, sophistication, and indoor-outdoor living. Enhanced by soaring 10-foot ceilings, this residence feels expansive, bright, and effortlessly elegant.The heart of the home is the upgraded modern kitchen, featuring premium finishes, sleek cabinetry, quartz countertops, and integrated appliances. The open-concept design creates a seamless flow through the airy living and dining spaces, perfect for both relaxed living and refined entertaining.The primary bedroom retreat impresses with an oversized walk-in closet and a spa-inspired ensuite showcasing a deep soaker tub, walk-in glass shower, and elegant double-sink vanity. A second full bathroom adds convenience for guests and everyday comfort.Step outside to the spectacular 860 sq. ft. private terrace, offering endless possibilities for Outdoor dining, lounging, entertaining, and enjoying unparalleled open-air living.Residents of King Terraces enjoy resort-style amenities, including a rooftop terrace, outdoor pool, fitness centre, party lounge, and 24-hour concierge.Expansive, luxurious, and truly one-of-a-kind this penthouse sets a new standard in elevated living. (id:60365)
21654 Warden Avenue
East Gwillimbury, Ontario
Recently renovated bungalow on a large 75 x 210 ft lot, perfectly designed for modern living. Features new flooring, updated kitchen and bathroom, and energy-efficient lights throughout. The expansive lot provides ample outdoor space, perfect for recreation, gardening, or future expansion. The large driveway accommodates up to 6 vehicles, plus two storage sheds for added convenience. Located close to shopping, dining, schools, and parks, with easy access to Hwy 404 and Hwy 48. Move-in ready with strong land value and great investment potential. (id:60365)
B3 - 170 Kingston Road E
Ajax, Ontario
A Great Restaurant Space Is Now Available At Ajax (Kingston & Salem), Right In The Busy Costco Plaza. With Plenty Of Parking And Surrounded By Major Retailers, This Location Gets A Lot Of Foot Traffic Because Of The Costco Crowd, Perfect Spot For An Indian Or Breakfast Restaurant. The Space Is 1,700 Sq. Ft. With Seating For 50, A Walk In Cooler And Freezer, And A 12-Foot Hood. Everything You Need To Get Started In A High-Visibility, High-Traffic Location. Rent $9,300 (TMI & HST Included), Expires in 2026, Plus 10 Years Option to Renew. (id:60365)
1303 Charter Crescent
Oshawa, Ontario
Welcome to this stunning fully renovated 3+1 bedroom semi-detached home in the desirable Lakeview neighbourhood of Oshawa! Ideally located on a quiet crescent, this move-in-ready property offers modern finishes throughout and convenient access to Highway 401, public transit, schools, parks, Lakeview Park, waterfront trails, and everyday amenities like shopping and dining. Step inside to discover beautiful new laminate flooring flowing through the main and upper levels, complemented by fresh modern paint in neutral tones. The bright open-concept living and dining area creates a welcoming space for entertaining, with an upgraded staircase featuring sleek iron spindles adding a contemporary touch. The gourmet kitchen is a highlight, boasting oversized porcelain tile flooring, elegant quartz countertops, stainless steel appliances, LED pot lights, and a cozy eat-in area perfect for casual meals. A convenient powder room on the main floor has been tastefully updated with new flooring, vanity, and toilet. Upstairs, the spacious primary bedroom features new laminate flooring, a walk-in closet, and a refreshed 2-piece ensuite. Two additional good-sized bedrooms share a beautifully renovated 4-piece bathroom with a tub and stylish porcelain wall tiles. The fully finished basement extends your living space with a fourth bedroom, a modern 4-piece bathroom matching the upper level's quality appointments, a versatile flex room (ideal for a home office or gym), a recreation area, and a laundry room equipped with an owned tankless hot water system for efficiency. Outside, enjoy ample parking with room for two cars on the driveway plus an attached single-car garage. The fully fenced backyard provides privacy and features a deck off the back door-perfect for summer barbecues-along with a handy storage shed. This turnkey home combines style, functionality, and location-don't miss your chance to make it yours! (id:60365)
3 Grosbeak Crescent
Toronto, Ontario
Gorgeous 2-bedroom, 1-washroom basement apartment with separate side entrance. Features a walk-in closet, functional kitchen, and bright, welcoming living space. Located in the high-demand Morningside/McNicoll area in a quiet neighbourhood with TTC nearby. Minutes to U of T, major highways, malls, grocery stores, and professional offices. One driveway parking included. AA tenants only. One vehicle driveway parking included. Tenant pays 30% of all utilities. (id:60365)
3121 - 2031 Kennedy Road
Toronto, Ontario
Welcome to this New 2 Bedroom/2 Full bath spacious (771 SF + 140SF Wraparound Balcony) Filled With abundant Natural Light. An Unobstructed North View, Modern Design With Large Windows And Wraparound Balcony. Great Layout, Cozy And Spacious. Excellent Location, Steps to T.T.C that connects you to Kennedy subway station, minutes drive to Agincourt GO, Shopping, Park, Library, Amenities, Schools, Hwy 401And A Lively Array Of Restaurants & Stores nearby. World class amenities will include A State-Of-The-Art Gym, Party Room, Comfortable Guest Suites, 24 hours Concierge and Security System Ensures A Peaceful And Secure Living Experience, Visitor Parking & much More.... (id:60365)

