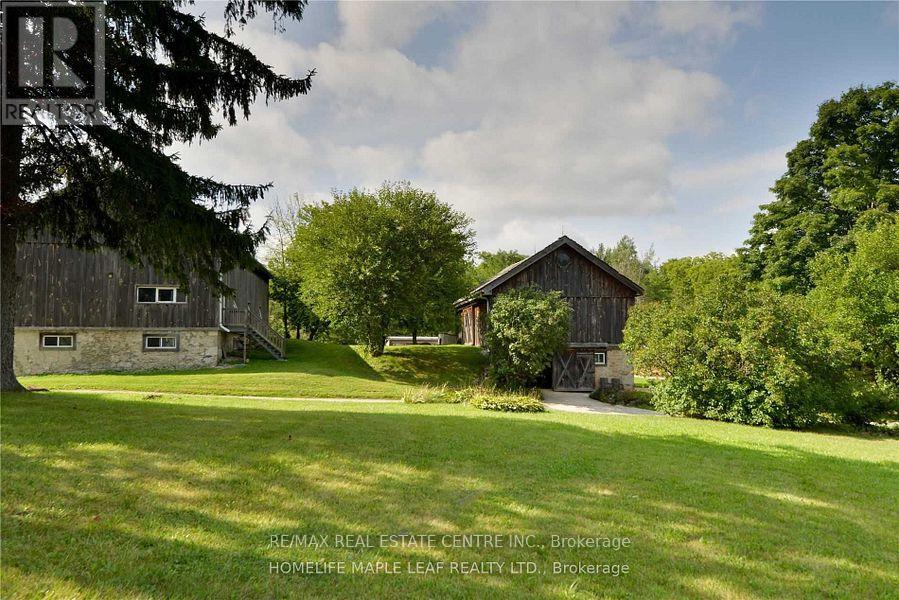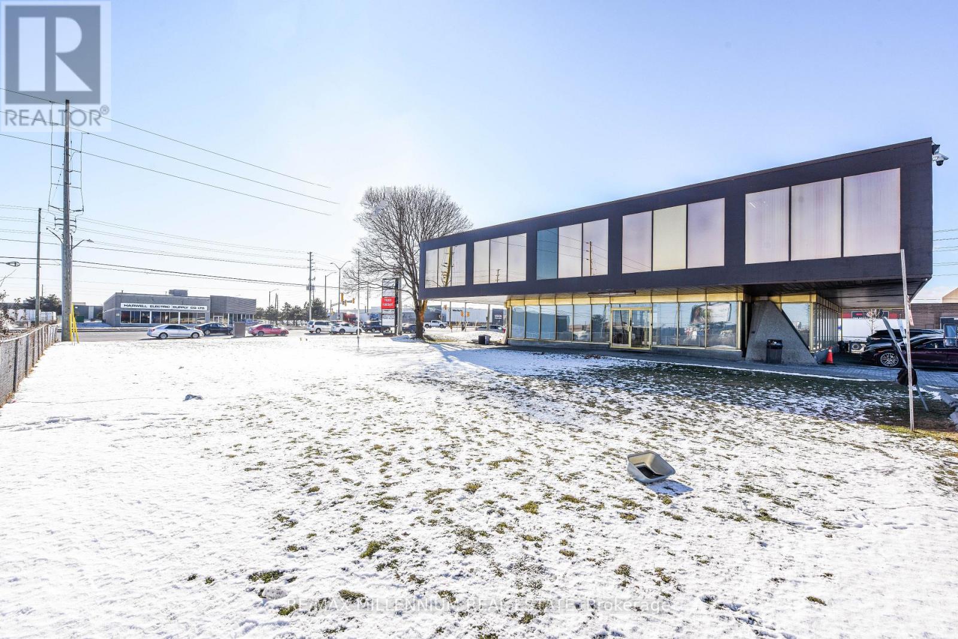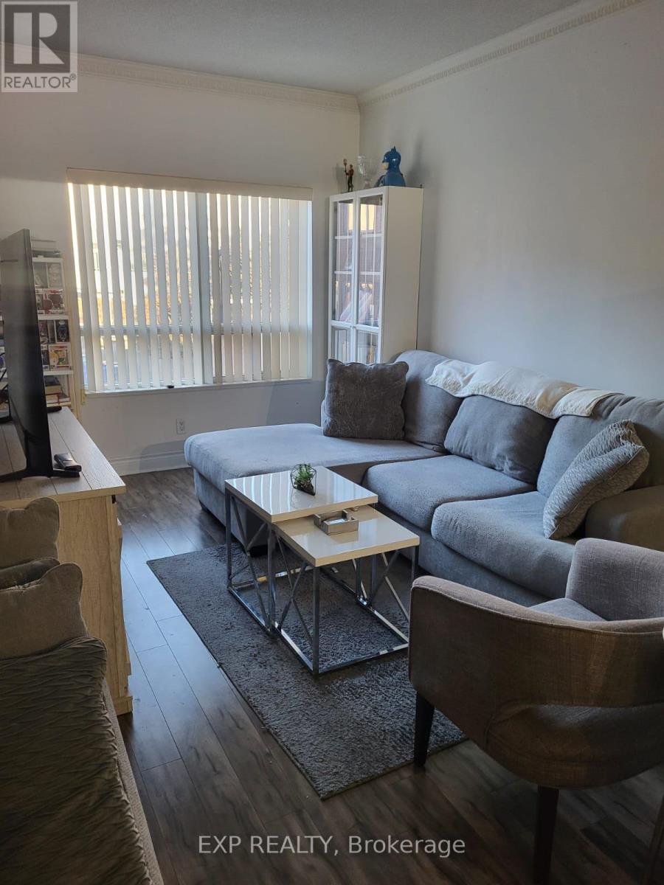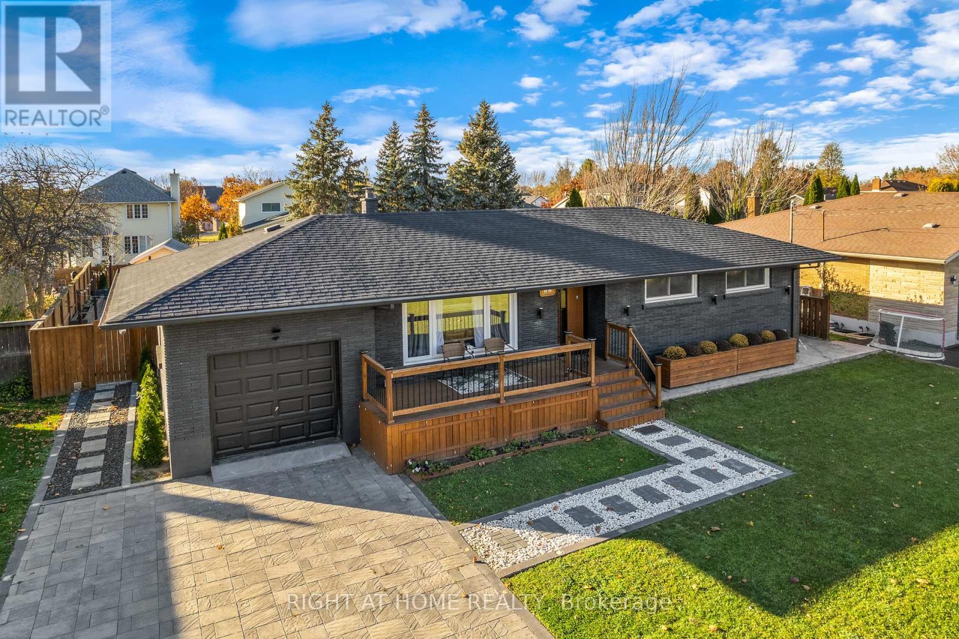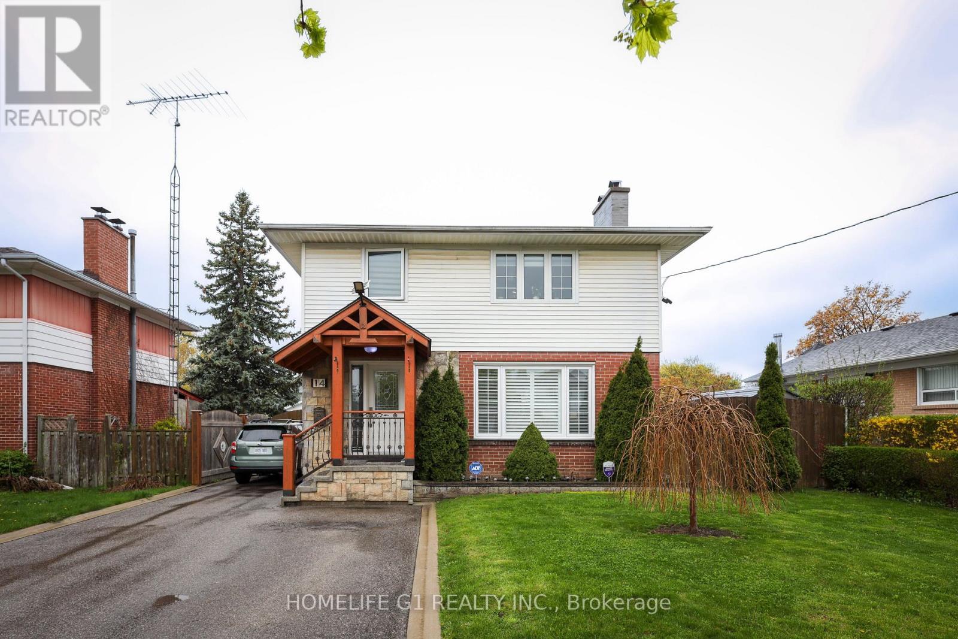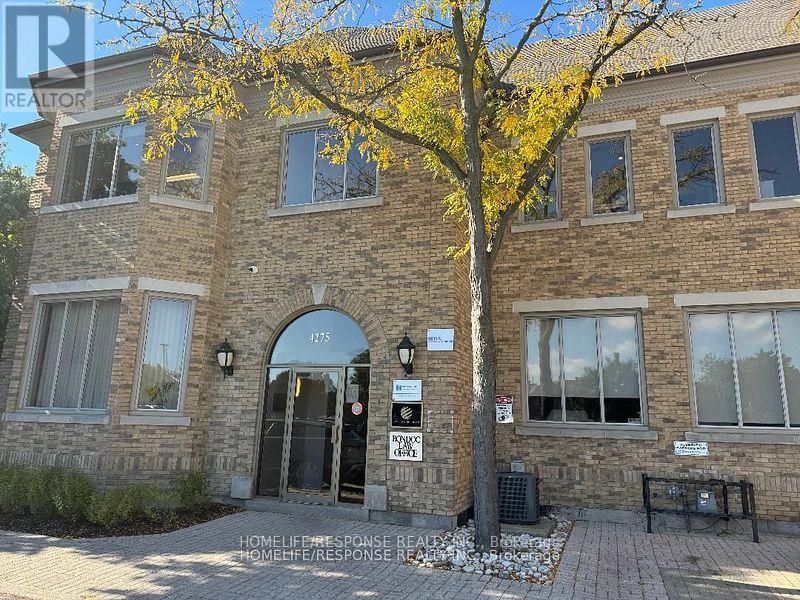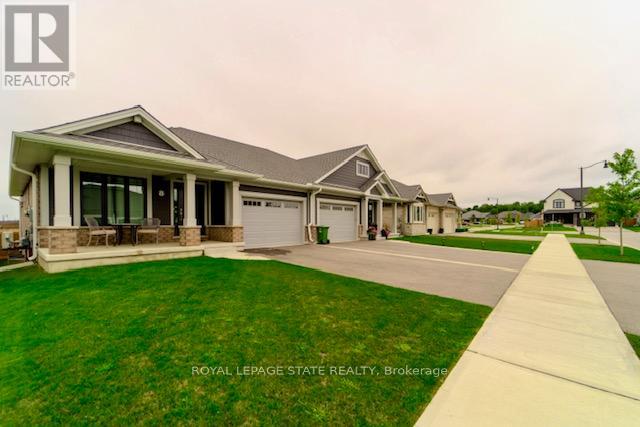2011 - 108 Peter Street
Toronto, Ontario
The Best Opportunity To Be The First Live In This Gorgeous New Unit At Peter & Adelaide Condos In The Heart Of Downtown Toronto! 647 Sqf. Very Spacious 1Br+Den (Can be 2bed room. French Door ) +2 washrooms. Luxurious Trendy Finishing Throughout, Including a Modern Kitchen With Built-In Appliances, Quartz Countertop, Laminate flooring, In-suite front-loading laundry, Large Windows, and Much More!!! Walk To PATH Network, CN Tower, Rogers Centre, TTC, Subway, Shopping, Banks, Bars, and Restaurants. This condo is pet-friendly and welcomes pets. On the 3rd floor, theres a "Pet Spa + Pet Turf" thats always accessible. (id:60365)
10520 2 Line
Milton, Ontario
Prime Location Horse Farm For Lease Almost 44 Acres Farm, Have 18 Horse Stalls In Side Big Barn, 8 Outside Stalls, 15 Separate Paddocks ( 4 Permanent Covered area For Horses Stay Outdoors ), Full Horse Race Track, Infield Sand arena Near Racetrack, Small Secondary Track Around Front Paddocks, Horse Exercise Ring, Office, 2 Bedroom, One Bath Caretaker Apartment In Barn, One Separate Staff and Visitor Bathroom in Barn, Large Storage Room with Separate Entrance and Built in Storage Closet for Horse Tack & Equipment, Small Office in Barn Near Horse Stall, Close To Mohawk Casino And Race Track Just Minutes Away From Hwy 401. (id:60365)
202/203 - 1300 Steeles Avenue
Brampton, Ontario
! Prime Location!!Fully Professional Office Building !!! Private Office on Second Floor !!Great Expose To High Traffic Street In Brampton !! !! Established Industrial-Commercial Area !!! Corner Location Business Plaza !!! Lots Of Parking With Access Land. ** Common Lunch Room With Fridge & Microwave **Separate Ladies and Man's washroom On Both Levels. (id:60365)
25 Sapwood Crescent
Brampton, Ontario
Beautifully crafted carpet free stone/brick home on a large Pie shaped Lot with W/O basement approx. 107.42'deep. Brand New Detached Home Built by Field Gate Homes. Approx. 1930 sqft of luxury living with Thousands spent in upgrades. Double door entry, Beautiful Ceramic Floors &hardwood flooring on Main, hardwood upper hallway and bedrooms. 9' main and 2nd floor ceilings, oak staircase, Great room with Electric Fireplace, upgraded kitchen with both gas and electric stove compatibility, Granite Counter and Undermount Sink. Shower Stall (for secondary washroom) instead to tub. Recessed schulter shower niche in both showers. BBQ Gas line to backyard. 200 amp Power Line - For addition car charger or secondary stove etc. Kitchen - 6"vent added - Chimney to be installed by owner. Kitchen - Gas line to main floor kitchen. 2" PVC pipe from attic to basement, for wiring data cables etc. Water Line for Fridge New upgraded stainless steel appliances. Open concept floor plan with lots of light. Most sought after area in Brampton! Steps to highway 410, all the amenities & Public transportation. Full 7-year Tarion Warranty included. A complete package. (id:60365)
201 - 1 Clairtrell Road
Toronto, Ontario
Bayview Mansions Phase 2. North Facing 875 Sq Feet Of Living Space. At corner of Sheppard E and Bayview. Large Den with window and door(orig 2nd bed).Suitable for downsizing and small family. Currently tenanted, excellent tenants can stay or leave. min to 401, bayview village, ymca and TTC. **EXTRAS** Fridge, Stove, B/I dishwasher, Washer/Dryer. (id:60365)
15 Andres Street
Niagara-On-The-Lake, Ontario
Total of 1,841 sqft of newly renovated space! Discover modern luxury blended with functional elegance in this stunningly renovated family home with 2 separate living areas or perfect for an airbnb as well. Recently approved for a short-term rental license, earning potential can be - $80,000 per year (as per the Seller)., based on your desired activity level for Airbnb. As you drive up to the home you will notice the new deck, custom entryway, stamped concrete, elegant marble and granite walkways, complemented by a lush lawn and modern updates. Upon entering, take a moment to appreciate the designer touches throughout, such as engineered hardwood floors, custom feature walls, bespoke doors, pot lights, cove lighting, and so much more. The kitchen features Samsung S/S appliances and quartz countertops. 3 bedrooms, each with custom feature walls and built-in closets, and a modern 3-pc bath completes the main floor. As you enter through the separate entrance, the glass railed sensor-lit staircase descends to the modern finished lower level. The open concept living space includes a contemporary kitchen with waterfall island, S/S appliances and bright living room. The lower level is complete with 2 bedrooms, each with its own ensuites, along with a convenient laundry room. The backyard is huge, perfectly designed for relaxation and entertainment, featuring a pergola with swings, cozy firepit, and an outdoor kitchen. A short walk to Virgil town centre with shopping, coffee shops & restaurants. Only a 5 min drive to Old Town Niagara-on-the-Lake where you can experience world class theatre, restaurants, wineries & shopping. (id:60365)
14 Sterne Avenue
Brampton, Ontario
Welcome to this thoughtfully upgraded and versatile home, packed with modern features and future potential. Enjoy peace of mind with recent updates including new windows (2020), water heater (2023), built-in air conditioning (2022), and a new stone patio (2024) perfect for relaxing or entertaining. The main floor was completely renovated in 2021, while the upstairs primary bathroom features a sleek redesign with medical-grade blue light therapy. Finished front porch with its modernized look an inviting space that adds charm and functionality. New patio door (2023) brings in natural light and easy access to the backyard. The fully finished basement offers even more living space with a separate entrance, and a brand-new washer and dryer (2024). The double detached garage is a rare find700 sq ft with 200-amp electrical service, mezzanine storage, and flexible use as a garage, workshop, or potential one-bedroom suite. The backyard is fully fenced with sturdy steel posts and features mature red and black currants, gooseberries, and raspberries, perfect for home gardening. Additional highlights include a garden shed, newer roofing, just a 5-minute walk to a gas station and convenience store, this home offers comfort, style, and smart upgrades inside and out. (id:60365)
Ll03/06 - 4275 Village Centre Court
Mississauga, Ontario
Amazing office space in the heart of Mississauga in a professional complex. Zoned Medical/office. Rent includes: hydro, gas and water. (id:60365)
732 - 7165 Yonge Street
Markham, Ontario
Beautiful luxury one bedroom unit at "World on Yonge". Beautifully maintained, comes with stainless steel appliances, laminate floors, ensuite laundry, one parking spot, one locker and fully furnished!!! Just move in and enjoy. Open concept modern kitchen with granite counter tops. Great amenities, direct in-door access to shopping mall, supermarket,medical offices, retail stores, coffee shop and more. Steps to TTC and VIVA. Furnished. Comes with full size bed, two bedside tables, two coffee tables, console in living room, breakfast table with two chairs and glass desk in the bedroom. (id:60365)
915 - 27 Mcmahon Drive
Toronto, Ontario
Luxurious Saisons Condos at Concord Parkplace.693Sqf Within 163Sqft Of Balcony.East View w/ park view. 9'Ceiling.Floor To Ceiling Windows, Laminate Floor Throughout, Premium Finishes, Quartz Countertop, Built-In Miele Appliances. building features touchless car wash, electric vehicle charging station, visitor parking & an 80,000 sq. ft. Mega Club.Wine Lounge, Tennis/Basketball Crt/Swimming Pool/Sauna/Formal Ballroom And Walk to Bessarion subway & Leslie Subway Station, oriole GO & IKEA. Minutes to 401, 404, etc.Bayview Village & Fairview Mall. (id:60365)
Bsmt - 60 Paperbirch Drive
Toronto, Ontario
Welcome to 60 Paperbirch Drive a beautifully renovated and unique 3-bedroom, 3-bathroom bungalow basement backing onto the scenic Paperbirch Walkway trail. Each bedroom includes its own private bathroom, fully furnished, offering enhanced comfort and privacy. The home also boasts a fully fenced backyard with a spacious deck, a bright lower-level family room, kitchen upstairs. Ideally located just steps from the Shops at Don Mills, bike paths, public library, Edward Gardens, and more, this home combines tranquil living with unbeatable urban convenience. Move-in ready and not to be missed! (id:60365)
8 Harlequin Court
St. Thomas, Ontario
"Easton" model in sought after Harvest Run South East of St. Thomas. This open concept semi-detached 1,200 sq.ft. plan offers 2 bedrooms and 2 full bathrooms on a premium lot. ENERGY STAR specifications and Net Zero ready which includes R10 Sub Slab insulation under the basement floor. Home features include engineered hardwood through main living space, 12 x 24 porcelain flooring in bathrooms, laundry and foyer, frosted glass walk-in pantry, main floor laundry, full front porch, full brick and veneer, roughed in gas BBQ line, 1.5 car EV ready garage. An accommodating 16 x 16 rear deck free of rear homes assures privacy and tranquility morning or night. (id:60365)


