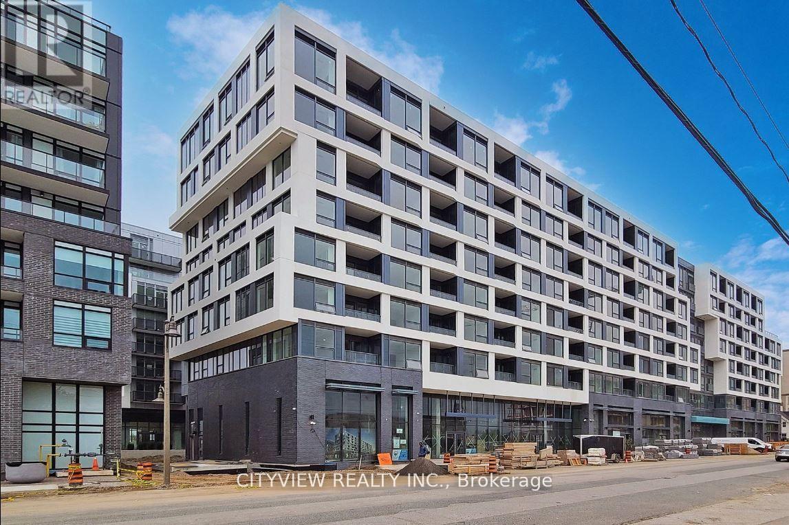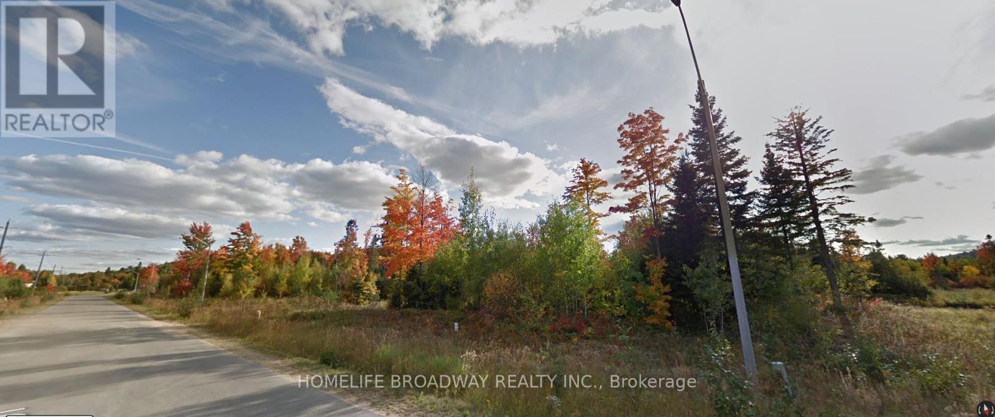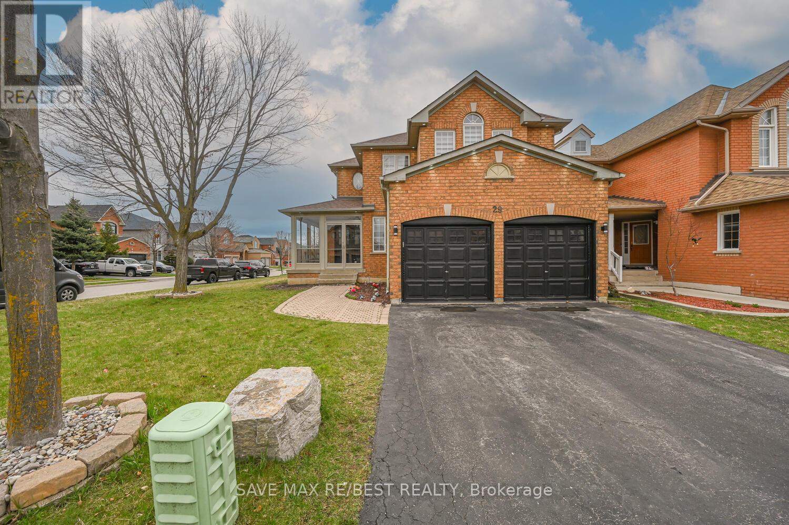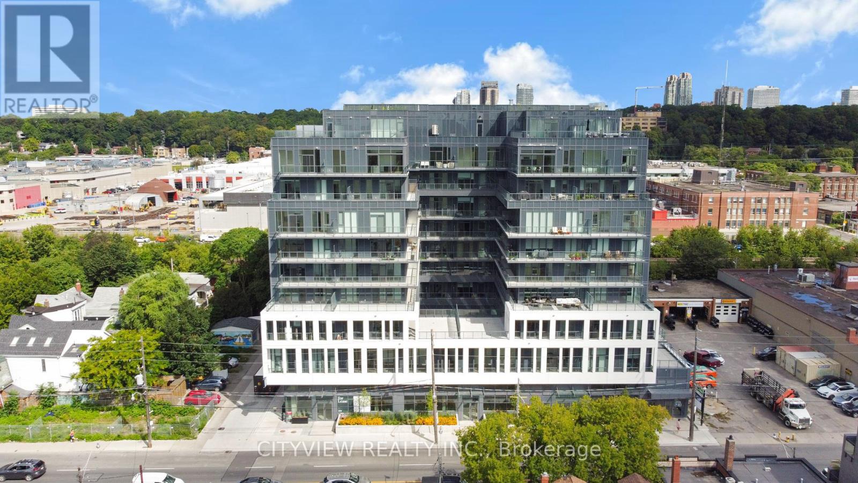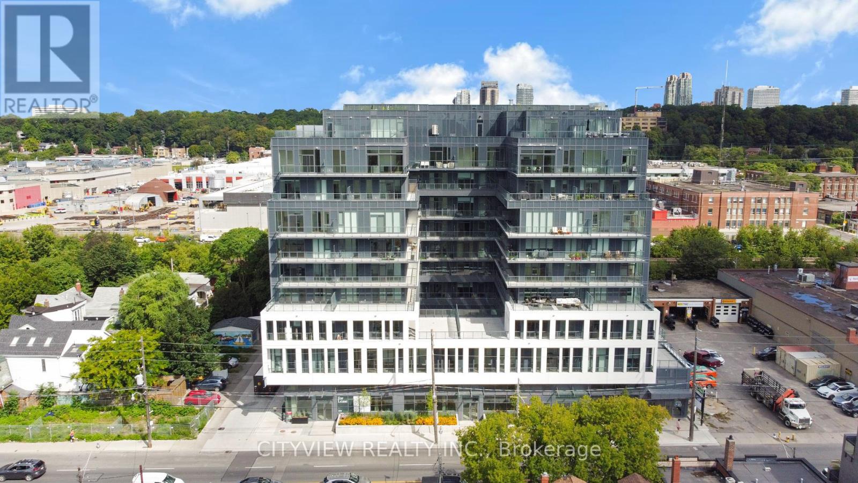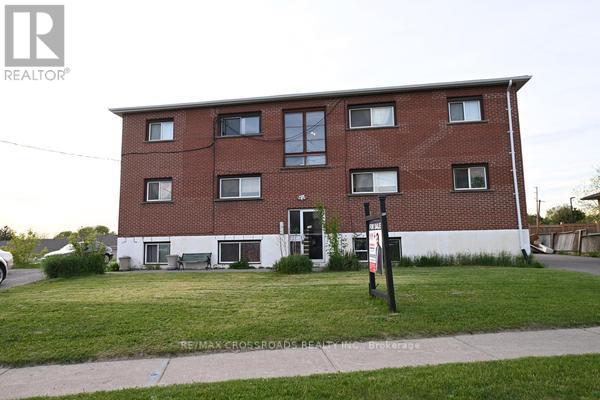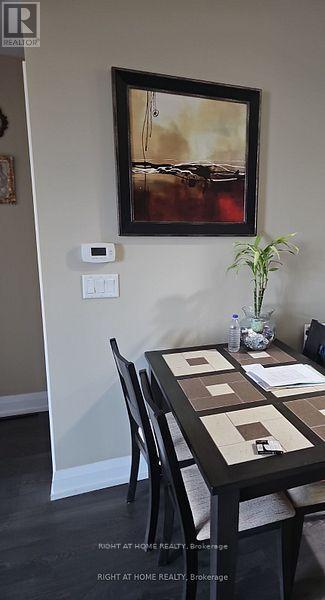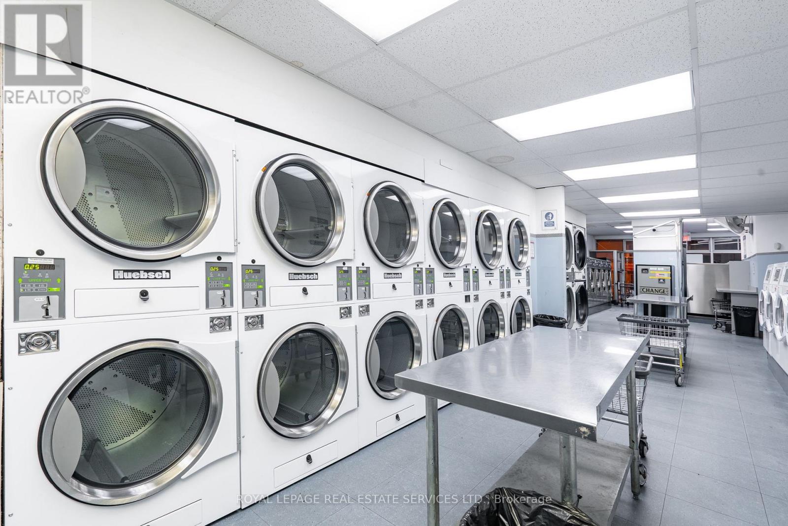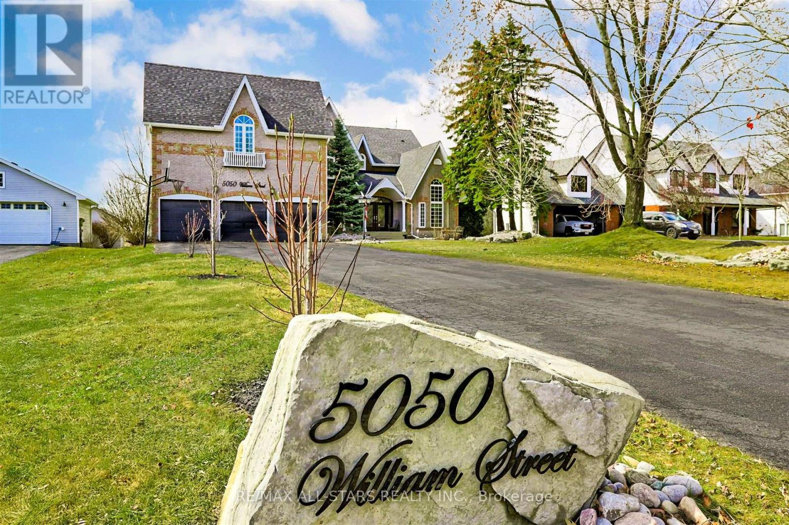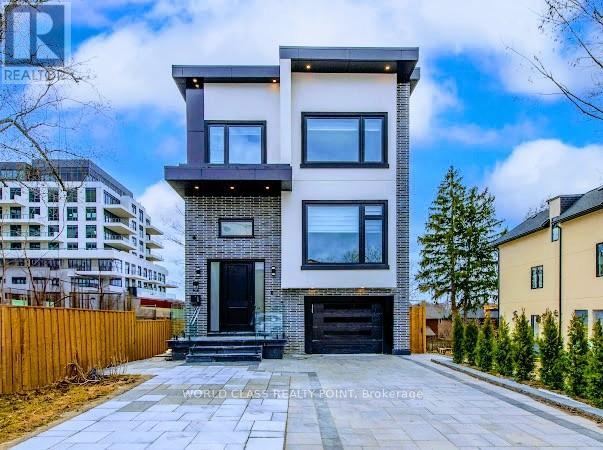709 - 2450 Old Bronte Road
Oakville, Ontario
Stunning 2 bedroom 2 bath!! One of the best layouts in the building. Laminate flooring throughout, modern kitchen with quartz counter tops throughout and built in appliances! Open Concept living/dining. Large Master with W/I Closet and secondary closet and 3pc ensuite! Spacious second bedroom across for 4pc ensuite. Amenities include BBQ in courtyard, Gym & Yoga room, Party Rooms, Indoor Pool, Rain Room, Sauna, 24hr Concierge, Rec Room (id:60365)
Lot 19 Nicklaus Drive
Bancroft, Ontario
Vacant Land in Bancroft! Build your Large Dream Home OR Custom Tiny Home in the Upscale + Scenic Bancroft Ridge Golf & Lifestyle Community! Drive Only Minutes to Shopping, Groceries, Hospital, Schools, Lakes + the Conveniences of Bancroft. You're just steps away to the Golf Course + the Heritage Trail for ATV's + Snowmobiles! Some of the Neighbours Down The Road Have Already Built Their Homes! Hydro/Electricity + Municipal Water at the Lot Line! Good Cell Service + High Speed Internet Available in the area! 4 Season Road with Street Lights! Hydro/Electricity and Municipal Water Is Available At The Lot Line! Good Cellphone Reception/Cellular Service! High Speed Internet is also Available. Property is Located on a Four Seasons Road with Street Lights! Already Homes Built on the Road. (id:60365)
29 Baccarat Crescent
Brampton, Ontario
Welcome to this impressive 4+1 bedroom, 3.5 bathroom home, offering aprx 2,400 sq. ft. of beautifully upgraded living space on a rare, premium corner lota true gem in this segment of homes within the community. This stunning property features a charming wrap-around covered front porch, an elegant double-door entry, and a grand open-to-above foyer accentuated by a striking spiral staircase. With oversized windows throughout, the home is filled with natural sunlight, creating a bright and airy atmosphere in every room. The main level showcases 24x48" porcelain tiles in the hallway, foyer, powder room, laundry, and kitchen areas, and is complemented by modern upgraded HW flooring on both the main and upper floors. The elegant layout includes architectural columns, a formal living room, a sep dining room, and a spacious family room all enhanced by neutral fresh paint & plentiful pot lights inside and out. The chef-inspired kitchen overlooks the family room and boasts SS appliances, a large modern centre island, a built-in wine rack and pantry, and a W/O to a large private deck, perfect for entertaining. The upper level features a spacious primary suite with double-door entry, a W/I closet, and a luxurious 4-piece ensuite with a soaker tub and separate shower. Three additional well-sized bedrooms share a bright and functional main bath. The professionally finished basement includes a cozy recreation room with a gas fireplace, an open-concept office/play area, a 3-piece bathroom, hobby room, storage areas, and a cantina. A separate legal side entrance provides the potential to convert the basement into a second dwelling unit, while still maintaining exclusive space for personal use. A beautifully landscaped lot with a brick walkway, no sidewalk, a fully fenced backyard, an oversized entertainers deck, and a storage shed. Conveniently located close to all major amenities. This sun-filled home is loaded with high-end upgrades a rare find where the features just keep going (id:60365)
Ph5 - 500 Dupont Street
Toronto, Ontario
Stunning 2-storey 2 bedroom condo at the luxury Oscar Residences. 500 Dupont a luxury building with top of the line amenities. Upgraded penthouse unit with potlights throughout, modern kitchen, large 415sqft terrace perfect for entertaining! Open concept floor plan with 2 spacious bedrooms. Building amenities include Amenities Include, Gym, Theatre Room, Outdoor BBQ Terrace, Party Room, Meeting Room, Dog Playroom, Parcel Storage, 24hr Concierge and visitor parking. Nearby to Street Cars, Subway Stations, Grocery Stores. **EXTRAS** Common Expense fees $696.81 + $53.95 + $107.95 = $858.71 (id:60365)
95 - 63 Butternut Lane
Prince Edward County, Ontario
Welcome to 63 Butternut Lane, a bright and inviting two-bedroom, two-bath cottage in The Meadows area of East Lake Shores, a gated, seasonal resort community on the shores of East Lake in Prince Edward County. This fully furnished cottage offers a functional layout with an open-concept kitchen, dining and living area, two bathrooms (4 pc full and 2-piece ensuite), and in-suite laundry. The bedrooms are set on opposite sides of the cottage for added privacy, and parking is conveniently located right behind. Step out to your screened-in porch to unwind with a book or enjoy warm summer evenings, or head to the landscaped patio to take in the sunset views. Whether you're relaxing, entertaining, or exploring all the County has to offer, this is your low-maintenance home base for the season. This vacant land condominium means you own both the cottage and the lot it sits on. Monthly condo fees of $669.70 (billed year-round) cover high-speed internet, TV, water, sewer, groundskeeping, property management, and use of all common elementsincluding two swimming pools, tennis, basketball and bocce courts, a gym, playground, leash-free dog park, walking trails, and 1,500+ feet of waterfront with shared canoes, kayaks and paddleboards. Weekly activities like yoga, aquafit, Zumba, live music, line dancing and crafts offer something for everyone. Located just 9 km from Sandbanks Provincial Park and close to the shops, restaurants, wineries and farm stands of Picton and the surrounding County, this cottage puts you in the heart of it all. East Lake Shores is open from April through October. For those looking to offset costs, a turnkey corporate rental program is available, or you can manage your own rentals with no STA licence required. Whether for personal use or as an investment, this cottage is ready for you to enjoy. (id:60365)
Ph13 - 500 Dupont Street
Toronto, Ontario
One of a kind 3 bedroom condo at the much sought after Oscar Residences at 500 Dupont PH13!! Fully upgraded penthouse suite with no expense spared! Unit features 10ft ceilings, potlights and laminate flooring throughout. Modern kitchen combined with dining room overlooking a spacious living room walking out to a large 116sqft balcony with stunning views! Primary bedroom includes 3pc ensuite and large closet. Spacious second and third bedroom both with closets. Building amenities include Amenities Include, Gym, Theatre Room, Outdoor BBQ Terrace, Party Room, Meeting Room, Dog Playroom, Parcel Storage, 24hr Concierge and visitor parking. Nearby to Street Cars, Subway Stations, Grocery Stores. **EXTRAS** Common Expense fees: $1,115.41 + $53.95 + $107.95 = $1,277.31. (id:60365)
390 Dean Avenue
Oshawa, Ontario
Welcome to 390 Dean Ave Unit # 1 This charming 2 bedroom, 1 bathroom . Nestled in a family-friendly, well-maintained complex, this unit includes your own exclusive parking spot and the convenience of local amenities, a local public school just across the street and close proximity to HWY 401. Don't miss out on the opportunity to make this lovely property your new home. Schedule a viewing today and experience the comfort and convenience of 390 Dean Ave Unit #1 for yourself! (id:60365)
714 - 7900 Bathurst Street
Vaughan, Ontario
Welcome To This Beautiful Bright, Spotless And Spacious Legacy Park Condo Unit By Liberty Development. This is One Of The Largest One Bedroom Unit In The Building. Kitchen Granite Counter Tops, Mirrored Closets, Closet Organizers, Stainless Steel Appliances, Ensuite Laundry. Cozy Living Room With W/O To Large Balcony, Laminate Floors, Oversized Washer & Dryer. 9' Ceiling. High Ranking Schools. Walk To Walmart, Restaurants, Promenade Mall, Schools, Parks, Ttc/Yrt Transit, Viva At Doorstep & Easy Access To Hwys. A+ Amenities: club facilities, fully equipped fitness room, Party Rm, 24Hr Conc./Security, Sauna, Golf Simulator, Hot Tub, Rooftop Patio, Media Rm, Guest Suites & More! **EXTRAS** Was Professionally Painted (id:60365)
802 - 5949 Yonge Street
Toronto, Ontario
Welcome to stunning Sedona Place! This Co Ownership Condo is the perfect blend of primetime location, affordability and ample space for all your needs. This corner unit, freshly painted 2 Bed Plus Den, features a very spacious open concept living and dining room, kitchen with granite counters, stainless steel appliances, laundry, and ample storage with lots of cabinetry, and a den large enough for alternative dining area or perfect for an office! Down the hall you'll find an upgraded 4 piece bathroom, and two very generous sized bedrooms, primary bedroom has a walk in closet! Step outside to your balcony and relax while enjoying fantastic privacy and north views. Must be seen, tons of natural light from large windows throughout. Unit comes with exclusive parking and locker! Superior location only steps away from Finch Station, public transit, tons of shops and restaurants, schools, parks and gardens. Total Monthly Maintenance fee is $1375.12 + 75 (parking)= $1450.12 (INCLUDES PROPERTY TAX) (id:60365)
2852 Dufferin Street
Toronto, Ontario
Unattended Coin Laundromat for Sale Dufferin Street, Toronto High-Traffic Location Here's your chance to own a solid, easy-to-run business in a busy part of Toronto. This coin laundromat has been operating smoothly for years, fully unattended. Its located on Dufferin Street with great signage and steady foot traffic from nearby apartment buildings, houses, and local businesses. The space is clean, well-organized, and easy to manage. Everything is already in place just take over and keep it going. There's even room to grow if youd like to add wash-and-fold or dry-cleaning services down the road. What's Included: Washers (19 total):5 x Continental 40 lbs. (1 year old)2 x Maytag 60 lbs (7 years old)12 x Huebsch 30 lbs (3 years old)Dryers (18 total):14 x Huebsch 30 lbs. (1 year old)2 x Huebsch 40 lbs. (1 year old)2 x Maytag 40 lbs (7 years old)Extras: CCTV security system Automatic door locks All machines in good working order Seller will train the buyer This is a great opportunity if your looking for a steady, low-maintenance investment. The area is growing, and the customer base is already established. Buyers and their agents are responsible for verifying all measurements and business details. (id:60365)
5050 William Street
Pickering, Ontario
Welcome to this breathtaking estate in Claremont, where luxury meets tranquility. Nestled on an expansive 82' x 489' lot, this home offers over 9,000 sq. ft. of refined total living space, including a custom-finished basement and serene views backing onto a creek with lush greenspace. Designed for comfort and elegance, this home features hardwood flooring throughout, multiple fireplaces, and an open-concept chefs kitchen with premium Jenn-Air appliances, a 6-burner gas stove with dual ovens, pot filler, oversized fridge & freezer, butlers pantry, and a walk-out to the backyard perfect for entertaining. With 8 spacious bedrooms and 7 bathrooms, this estate is ideal for multi-generational living. The primary suite is a true retreat, boasting a 5-piece spa-like ensuite with a soaker tub, heated floors, a walk-in dressing room that can be used as a nursery or bedroom, and a private balcony overlooking the stunning yard. Entertainment and wellness are at the heart of this home, offering a private theater, custom gym, and fiber optics throughout for modern convenience. The triple-car garage is a car enthusiasts dream, featuring two electric car chargers, two Lift King car lifts, and side-mount door openers. Owned solar panels create an eco friendly home that's located on a quiet street in a sought-after neighborhood, this exceptional property delivers both privacy and prestige. Do not miss your chance to own this extraordinary home! (id:60365)
517 Glencairn Avenue
Toronto, Ontario
Welcome to this Ultra-Modern 4 bedroom Home At Prime North York Location. with Elevator access, Exterior W Bricks Aluminum Composite & Fluted Panels w Glass Railing Open Concept Large Kitchen W center island High End WIFI Controlled S/S Appliances, Quartz Counter Tops, Large Centre Island. Electric fireplace. Stairs w/Glass Railings. Lots Of Sunlight. Smart Home. Central Sound System. central vacuum Opens to Family Room & Kitchen. All Bedrooms w ensuits washrooms. master BR with balcony. 12 ft high bsmt ceiling. can be a perfect Nanny's suit . professionally finished landscaping make it exceptional home. (id:60365)

