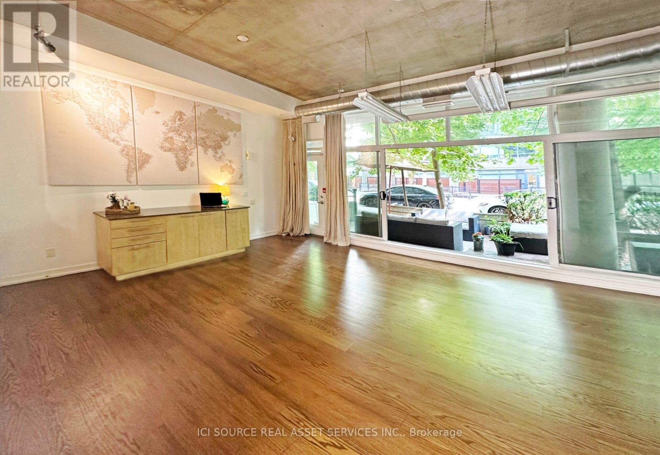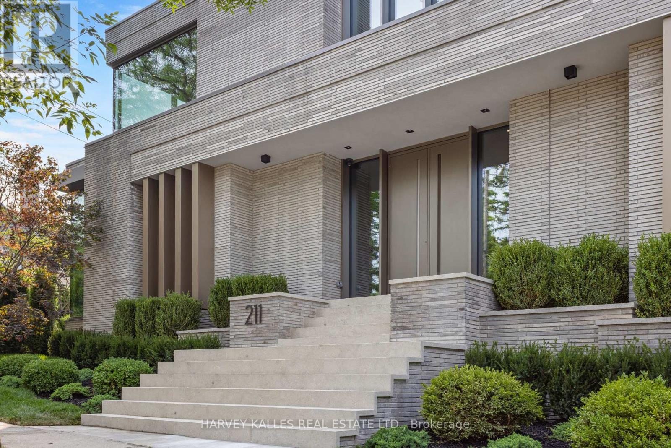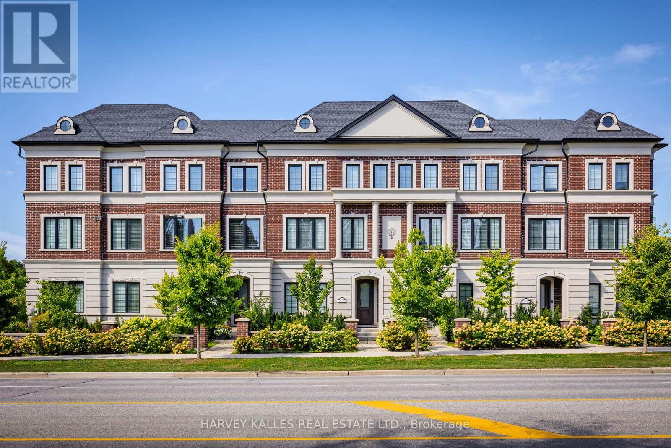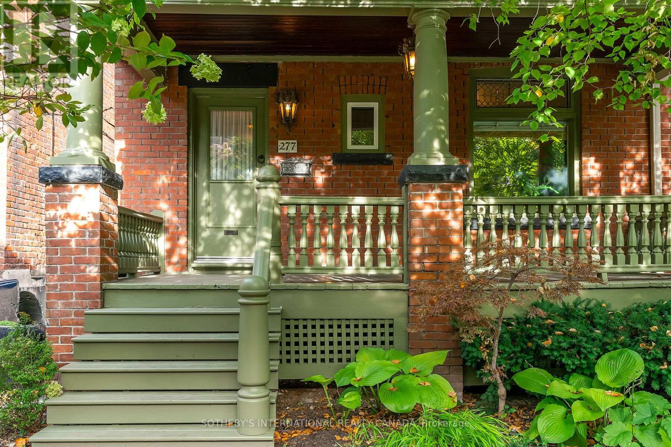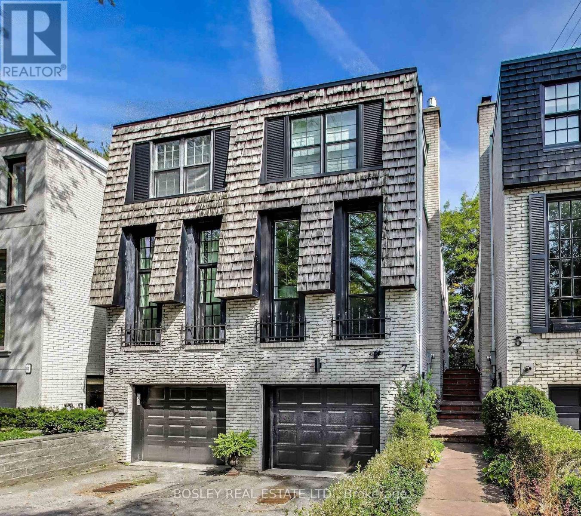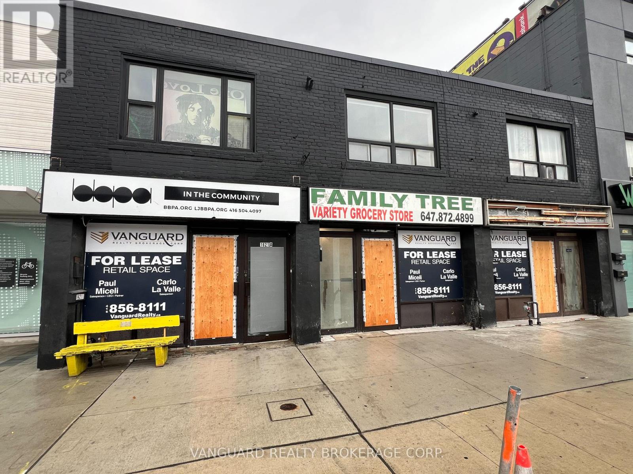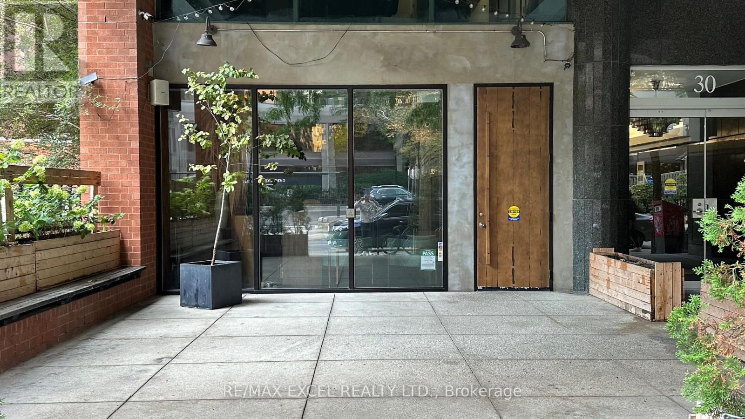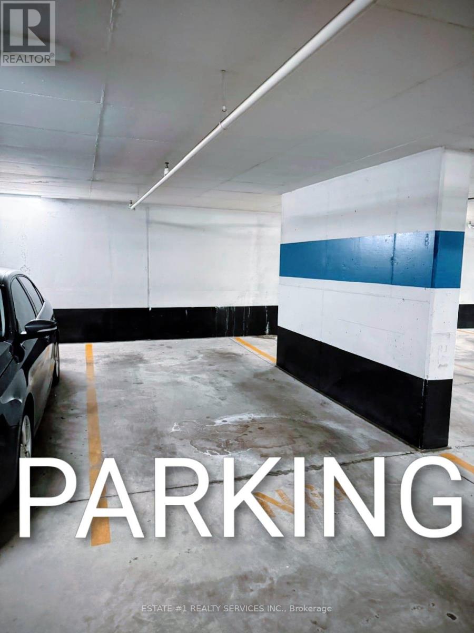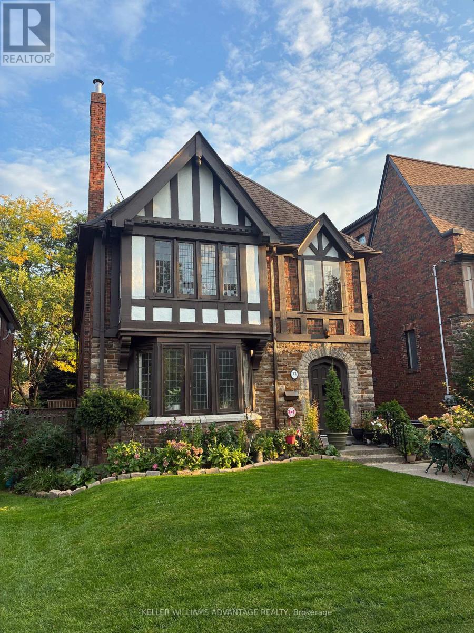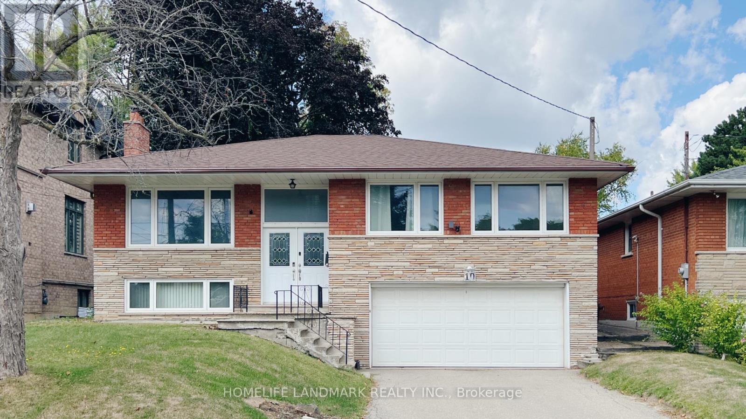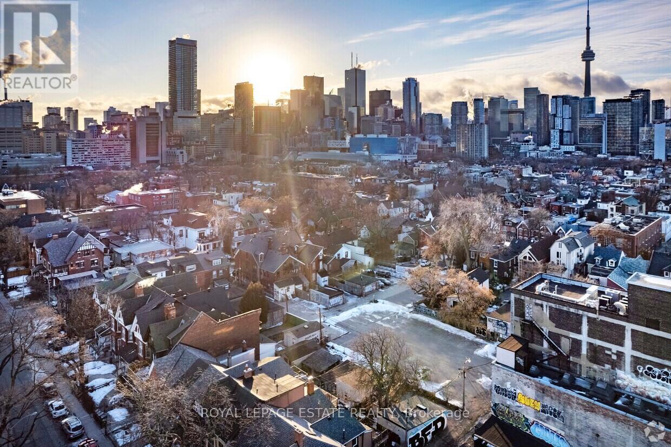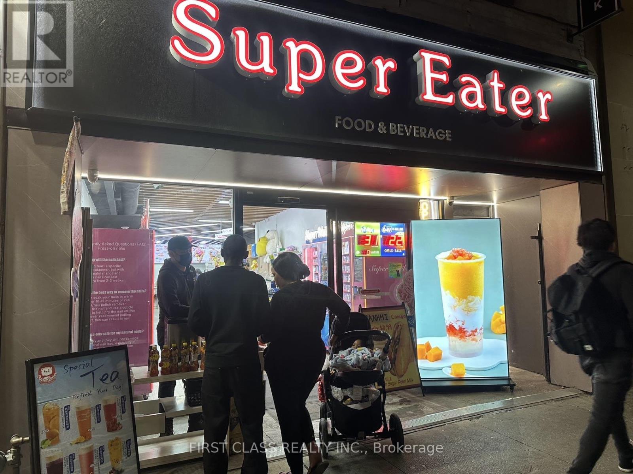103 - 66 Portland Street
Toronto, Ontario
Never pay TMI. Investment opportunity alert! Exceptional Live/Work Loft. Ready to move in. Very rare ground-level walk-in live/work loft. With its own entrance (on Stewart street) in the heart of King West. Featuring a huge south-facing terrace, 11-foot ceilings, an open-concept design, stunning floor-to-ceiling glass, bedroom with lots of natural light, huge den. This space offers both functionality and style. Its been MrPhotoCanvas (a profitable art-print business) for 10yrs. Whats next? Yoga studio? Salon? Dentist? Health & Beauty? Office? Or just an epic place to live. Live here, work here or both. 2min walk: street-car or new King/Bathurst Ontario-Line Station. *For Additional Property Details Click The Brochure Icon Below* (id:60365)
211 Dunvegan Road
Toronto, Ontario
Welcome To 211 Dunvegan Rd, A Masterpiece Of Modern-Transitional Living Crafted By Omid Taba And Forest Range Developments. This Bespoke Residence Sits On A Generous Corner Lot, Offering 6,972 Sq. Ft. Above Ground Plus 2,884 Sq. Ft. In The Lower Level. Every Detail Reflects Precision, Innovation, And Refined Craftsmanship, Merging Architectural Drama With Timeless Elegance. From The Serene Gallery-Like Foyer, Sightlines Lead To The Dramatic Double-Height Family Room, Where Floor-To-Ceiling Glazing, Sculptural Lilac And Calacatta Viola Marble, And Custom Vertical Wood Panels Create An Atmosphere Both Bold And Inviting. A Seamless Flow Connects The Kitchen With Dual Marble-Topped Islands And Fully Integrated Sub-Zero, Wolf, And Miele Appliances To The Dining Area, Anchored By A 12-Seat Custom Marble Table Beneath Henges Superb All Chandelier. Additional Living Zones Include A Warm Living Room With Sky White Marble Fireplace, A Refined Study, And A Moody Lower-Level Lounge With Gym, Theatre, Bar, And Glass-Enclosed Cooled Wine Cellar. The Primary Suite Features A Suspended Fireplace, His-And-Hers Boutique Dressing Rooms, And A Spa-Like Ensuite With Cocoon Fixtures, Freestanding Tub, Steam Shower, And Heated Floors. Four Additional Bedroom Suites Plus Nannys Suite And A Third-Floor Sitting Area With Kitchenette Ensure Space And Privacy For Family And Guests. An Elevator Provides Access Across All Levels, While Radiant Heated Floors, Smart Home Automation, And Integrated Lighting And Climate Systems Offer Modern Comforts. Outdoors, A Walk-Out Terrace Features Covered BBQ, Dining And Lounge Seating Centered Around A Sculptural Firepit Above A Reflecting Water Basin With Cascading Water Into A Lower Pond. Beyond, A Resort-Style Pool And Jacuzzi With Lush Landscaping Create A Private Retreat For Relaxation And Entertainment. Artistry And Innovation Converge To Deliver A Residence Of Unparalleled Sophistication, Lifestyle, Comfort, And Timeless Design. (id:60365)
2638a Bayview Avenue
Toronto, Ontario
Show Your Most Discerning Clients This Rarely Offered And Most Coveted Executive Townhome At Bayview & Fifeshire! Situated In The Prestigeous And Sought After St. Andrew-Windfields Neighbourhood, This Stunning & Exquisite 3 Bed (Was 4) And 4 Bath Home Boasts 3800 SF Of Living Space & Over 700 SF Of Terraces, Balconies & Outdoor Living Spaces. Meticulously Designed With Attention To Detail And An Unwavering Commitment to Quality Craftsmanship With More Than $300,000 In Custom Upgrades & Finishes, This One-Of-A-Kind Offering Features A Private Elevator Providing Access To All Levels, 10' Ceilings, High-End Hardwood Flooring, A Chef-Inspired Gourmet Kitchen With Custom Cabinetry, An Over-Sized Island, Built-In Pantry, Integrated Appliances Including Sub-Zero Fridge, Bluesta Gas Stove, 2 Wine Fridges, Quartz Countertops & Backsplash And A Walk-Out To A Private, West-Facing Terrace. Coffered Ceilings Effortlessly Connect The Kitchen With The Main Floor Family Room Featuring Panelled Walls, Gas Fireplace And A Walk-Out To The Terrace. Retreat Upstairs To A Primary Bedroom Oasis With An Extensive Walk-In Closet, Fireplace, Private Balcony And A 5-Pc Spa-Like Ensuite That Includes A Glass Shower And Steam Bath, His & Her Vanity, Jacuzzi, Radiant Floor Heating & A 2-Sided Fireplace. The Second Floor Also Features A Spacious Yet Cozy Family Room/Study. Third Floor Is Enhanced With A Second Primary Bedroom With 4-Pc Ensuite, Large Walk-In Closet And A Sundeck, A The Third Bedroom That Has Its Own 4-pc Ensuite & Walk-In And A Spacious Laundry Room With Sink And Custom Built-In Cabinets. The Top Floor, While Having Additional Storage Rooms & Skylights, Leads You To A Beautiful 397 SF West-Facing Rooftop Terrace With 1" Thick Porcelain Tiles, BBQ Gas Hook-Up & Water Bib. Lower Level Has An Additional Bedroom, Mudroom And Direct Access To The Garage.Your Sanctuary In The Heart Of The City Located Just Steps To Parks, Retail, Transit,Top-Rated Schools And Mere Mins To Hwy 401 (id:60365)
277 Crawford Street
Toronto, Ontario
Nestled on one of Trinity Bellwoods' most sought-after streets, this 3,700+ square-foot home offers a rare blend of historic charm and space to grow. Built in 1918, it retains the warmth and character of a bygone era an inviting front porch, gracious principal rooms, and thoughtful details throughout while providing a perfect canvas for those looking to reimagine and modernize. Inside, you'll find six bedrooms, an above-grade family room, and multiple flexible spaces that can adapt to your needs whether for kids' rooms, guest suites, or home offices. Sunlight fills the home, and both the front and back gardens have been beautifully landscaped, creating peaceful outdoor living spaces. At the rear, a heated double-car garage with a skylight and a newer AC unit offers endless possibilities as a workshop, studio, or creative retreat, with parking accessed via the lane. Move in and enjoy its timeless charm, or transform it into a modern masterpiece, this is a rare opportunity to put down roots and make your mark in one of Toronto's most vibrant neighbourhoods, just steps from Trinity Bellwoods Park and the Ossington Strip. (id:60365)
7 Sidney Street
Toronto, Ontario
YOUR SUMMERHILL STORY - On a quiet cul de sac, facing Robertson Davies Park, this 3-bedroom, 3-bathroom semi-detached home stands apart...literally and figuratively. Built in the 1970s, it delivers all the charm of the neighbourhood with the bonus of a private driveway, a built-in garage, and a unique layout that's as functional as it is stylish. Inside, soaring 11-foot ceilings in the living room bring drama (and light), while the rare middle staircase creates architectural interest. The kitchen opens to a deck that was built for morning coffees or dinners al fresco, while the lower-level family room walks out to the backyard and Cottingham Tennis Club (did we mention that living here even fast-tracks your membership?) Upstairs, three bedrooms offers flexibility, whether you need space for family life or work-from-home options. That lower level family room can double as a 4th bedroom, too. A large sub-basement provides endless options - for gym, storage, hobby space. A blank canvas for whatever you to decide. Beyond the walls, the street itself is a hidden gem - a tight-knit community known for neighbourly connections and even the occasional block party. Located a few steps from the coveted Cottingham Jr Public School (rating: 10!) and surrounded by Summerhill's cafés, restaurants, and shops, this home blends community, convenience and a touch of retro cool. And don't forget the Summerhill & Rosedale TTC stations are just a hop, skip and a jump away. A house that dares to be different in one of Toronto's most beloved neighbourhoods. *EXTRAS* More than 2200 sq ft of living space with many updates throughout - including heated floors in bathroom, new cork floors on lower level, new deck and new gas fireplace. Full list attached. (id:60365)
1623 Eglinton Avenue
Toronto, Ontario
Excellent Exposure Fronting On Eglinton Ave. And Steps From High Traffic Intersections. Close Proximity To Highways & Public Transportation Including Eglinton Crosstown LRT. A Fantastic Opportunity For Retailers And Service Providers Alike. This Main Floor Unit Is Approx. 900SF And Includes An Incremental 900SF Of Basement Area - Perfect For Storage, Supplies, Files. (id:60365)
30 St Partick Street
Toronto, Ontario
A beautifully renovated high-end Japanese restaurant in one of Torontos most desirable food districts. With a spacious interior, full basement, and top-tier kitchen infrastructure, this space is designed for success ready to adapt to any concept. 2800 sqft on main floor and 1700 sq ft basement. Transferable LLBO for 149 interior and 36 patio. Two Kitchen Exhaust hood 16ft and 5ft plus walkin cooler in the basement. (id:60365)
N-64 - 15 Brunel Court
Toronto, Ontario
** At hot location : A Parking Spot is Available for sale ** in 15 Brunel Crt Building. Its situated just a few steps away from the Elevator and the corner one. Its only available to the Registered Owners from 15 Brunel Crt., 11 Brunel Crt., or 15 Fort York Blvd Buildings. Owning A Parking Spot May Make Your Unit Easier To Sell In The Future or An Opportunity For Owners That Require A Second Space. Buyer Must Be A Registered Owner Of TSCC 1949 or TSCC 1955 (id:60365)
Main - 33 Whitehall Road
Toronto, Ontario
Charming 3 -bedroom main floor suite in prestigious Rosedale. Bright, spacious living with hardwood floors, modern kitchen with stainless steel appliances, and private front entrance. Exclusive use of front porch/patio plus shared backyard. In-suite laundry and parking available. Steps to Summerhill shops, cafes, parks, and top schools. Easy access to transit and downtown. (id:60365)
10 Silverview Drive
Toronto, Ontario
Functional Floor Plan With No Wasted Space. Fully Finished Basement With Walk-Out. Freshly painted and Newly Finished Hardwood Floor and Stained Deck. Amazing Location Steps Away From Large Park And 15 Minutes Walking Or 3 Minutes Driving Distance To Grocery Stores, Restaurants, Banks, and Shopping on Yonge Street (id:60365)
75 Cecil Street
Toronto, Ontario
Rare downtown infill opportunity three adjoining properties assembled for future development. 75 Cecil St. (9,380 SF) and 114R Baldwin St. (3,306 SF) are currently used as paid parking lots, and 114 Baldwin St. (2,090 SF) is improved with a two-storey detached home. Combined land area of approximately 14,776 SF. Exceptional location within the St. George PMTSA, steps to Chinatown, Kensington Market, and the University of Toronto, with unmatched transit connectivity. Owner open to creative proposals, including partnership opportunities. (id:60365)
376 Yonge Street
Toronto, Ontario
A unique convenience store located at the prime intersection of Yonge St., and Gerrard St. surrounded by high-rise condos, office towers, Universities, and shopping centers, this location offers exceptional foot traffic and visibility. Unlike a traditional convenience store, this shop features a trendy selection of products, including snacks, cigarettes, lottery tickets, and more. A true one-stop destination for modern consumers. The business shows steady monthly growth with tremendous potential. Monthly sales are currently over $120K, offering a genuine TURN-KEY OPPORTUNITY. Just steps from the subway station. Monthly rent $11920.00 + TMI. 3 Existing Licences: Lotto/OLG, Cigars/cigarettes/Tobacco & Alcohol. Don't miss this rare chance. (id:60365)

