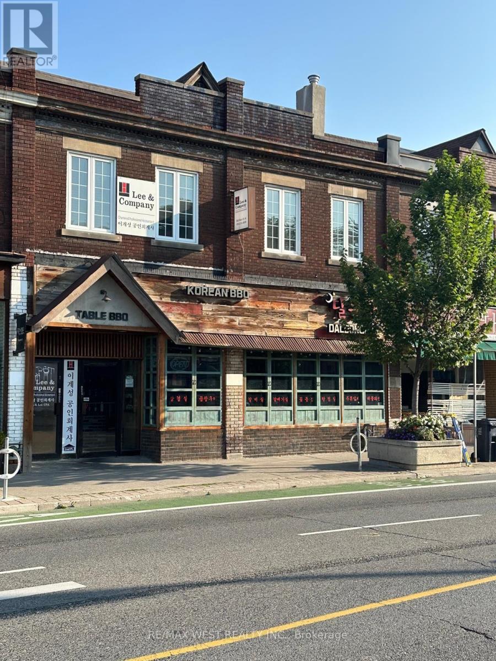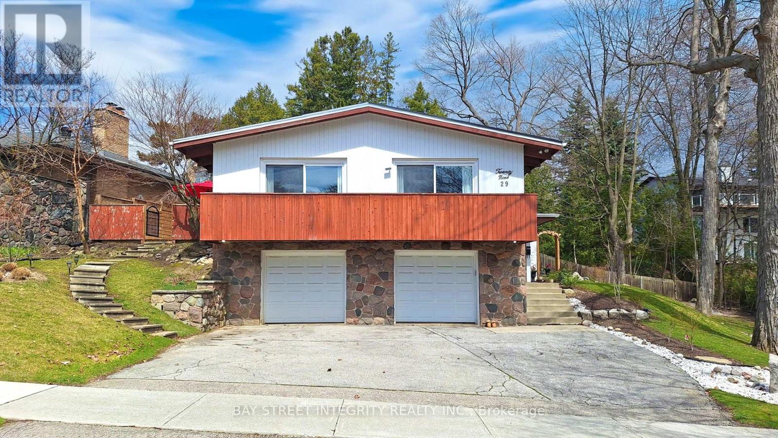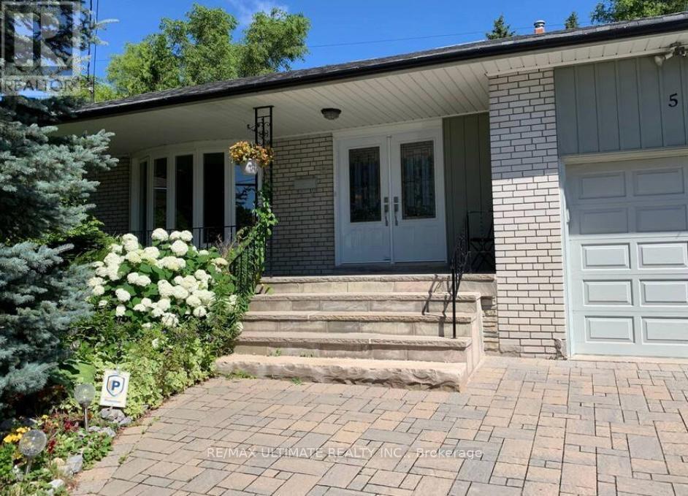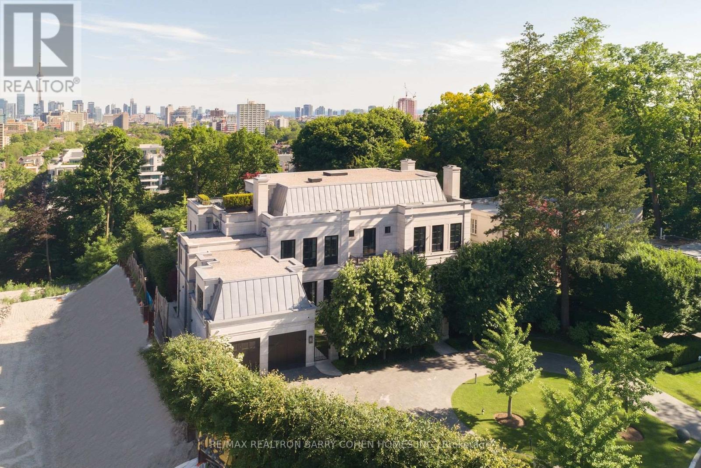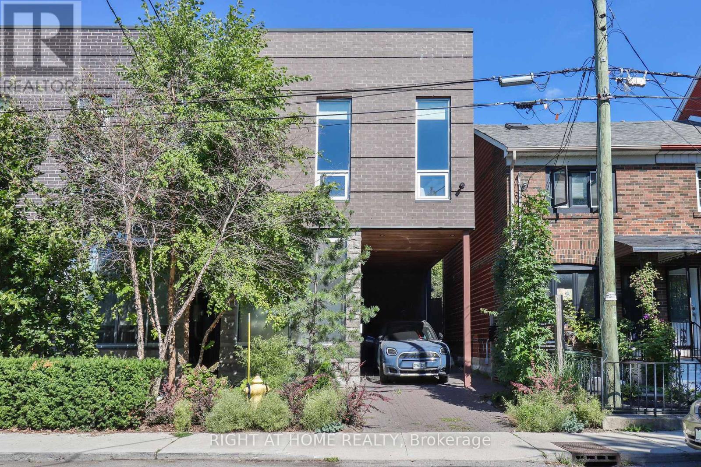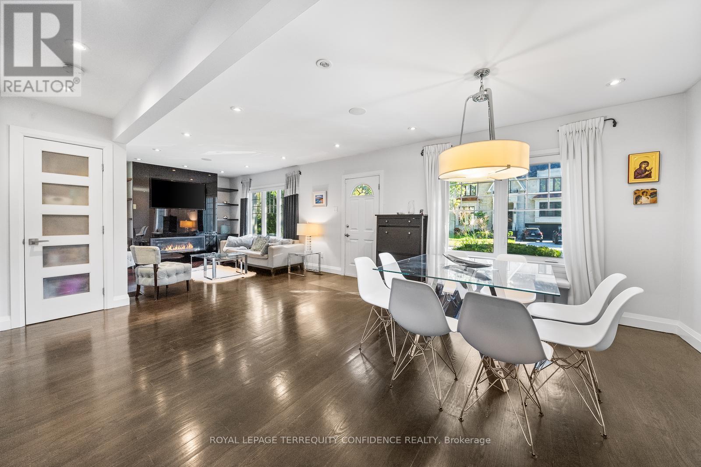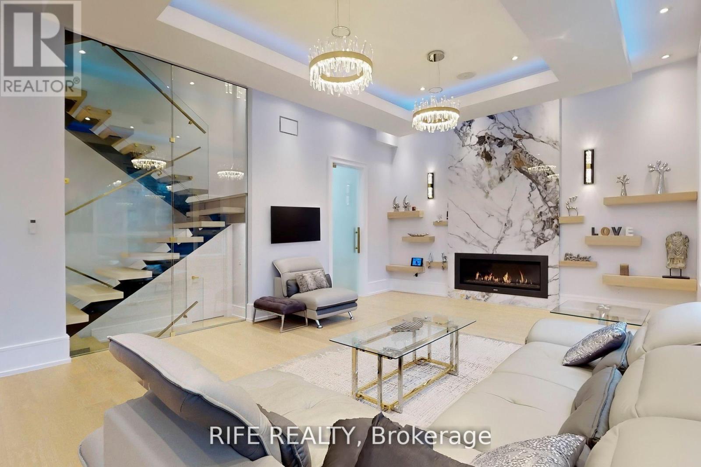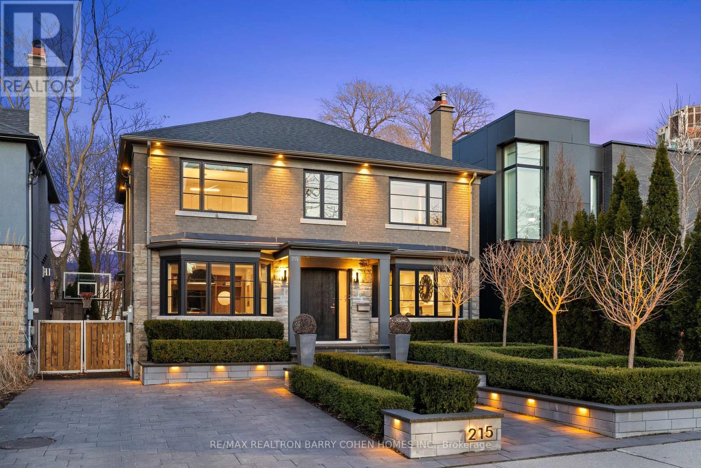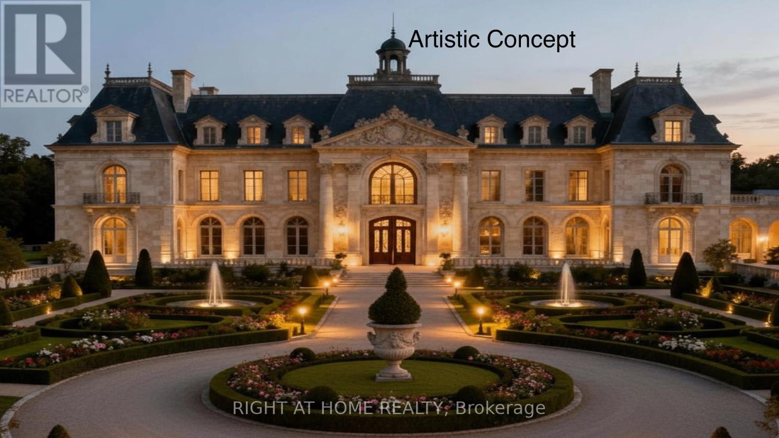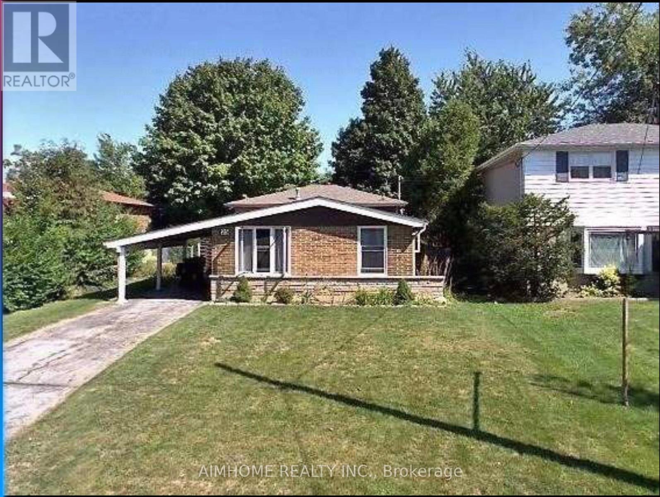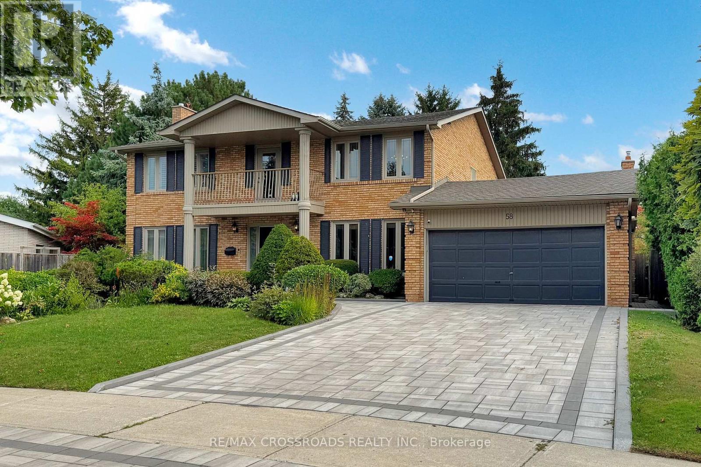658 Bloor Street W
Toronto, Ontario
Prime Location!!! On Bloor just west of Bathurst Street, Vibrant commercial district, heavy pedestrian traffic, Rare 33.88 feet frontage X 94.80 feet depth commercial building in the Annex District. Approx 1600sqft main floor plus basement restaurant use. 2nd floor is approx. 1400 sqft commercial office use. Very bright space recently renovated laid out as 2 main private offices overlooking Bloor Street, open area space, a kitchenette and 2 renovated bathrooms. Presently used as an accountant office. Rear right of way and serviced by a lane-way. Main floor tenant has 4 years remaining on lease, 2nd floor is on a month to month basis. Great opportunity for owner user or investor with an attractive rate of return on investment. Steps to Two subway stations - Christie & Bathurst Street, multiple Green P parking lots and Mirvish Village Developments. (id:60365)
51 Hazelton Avenue
Toronto, Ontario
A Much Admired Victorian Landmark On Hazelton Ave. This Sophisticated House W/Spacious Magical Garden And Large Terrace W/Exceptional City View Located Just Steps Away From Luxury Brand Stores, Galleries And Restaurants In Yorkville. High End Finishes And Remarkable Attention To Detail In Its Interior. Detached Garage For Two Cars. (id:60365)
29 Ruden Crescent
Toronto, Ontario
Welcome to this truly exceptional property in the heart of Donalda, featuring an ultra-rare 112-foot extra-wide lot that offers both current comfort and incredible future potential. What makes this home stand out is its resort-like feel right in the city, surrounded by stunning views in all four directions. Enjoy a south-facing outdoor oasis, a peaceful lavender garden and veggie patch to the east, a cozy outdoor dining space to the north, and breathtaking sunset views to the west. Completely renovated from top to bottom between 2022 and 2023, $$$+++ has been invested into high-end upgrades,The master bathroom has been upgraded with a bidet toilet, The bedroom lightings fixtures were redesigned and replaced, The whole house solid wood ceiling was repainted,The entire first floor has been renovated, including new flooring, ceiling, and wall finishes, Formal Living Rm O/L Lush Landscape. Fam Rm & Dining Rm W/O To Balcony. New Furnace(2022), New South Deck(2023),New Outdoor Leisure area(Constructed 2022), New Outdoor Dining area(Built 2022),New Professional Design outdoor landscaping(2022),New roof(2022).5 Bedrooms and 3 bathrooms, With plenty of outdoor parking, a beautifully crafted solid wood ceiling, and an artistic fireplace, this home blends charm with sophistication.All this, plus a prime location near the DVP, Hwy 401, top-rated schools, and Donalda Golf Course, while remaining quiet and peaceful with no highway noise. Perfect for Living, investing, or rebuilding,Buy now, enjoy it, and build later!Huge potential opportunity, A Must See!Don't Miss Out! (id:60365)
55 Tollerton Avenue
Toronto, Ontario
Your Search Ends Here. Welcome To 55 Tollerton Ave. This Fully Updated & Well Maintained Home Offers All The Conveniences Of Fine Living. Just Move In & Enjoy. This Home Offers Lots Of Natural Light With A Very Practical Layout In A Fabulous Neighbourhood. This Updated Gem Is Spacious With 2 Quality Built Kitchens, Open Concept Living/Dining Area, Large Family Room, Skylight, Fireplace, Spacious Bedrooms, Hardwood Floors, 3 Bathrooms, Separate Entrances Making It Ideal For In-Laws or Income Potential, Private Double Interlocking Stone Driveway With Huge Front Veranda, The Huge Private Yard Is Great For Entertaining. Top Rated School Catchment Area. Close Proximity To Everything. Walk to Parks, Trails & TTC, One Bus to Subway. Seeing is Believing. (id:60365)
17 Ardwold Gate
Toronto, Ontario
Discover One Of The Most Architecturally Significant And Breathtaking Estates In Toronto, Discretely Nestled At The End Of A Cul-De-Sac And Perched Above The City Skyline. This Luxurious Residence Offers Stunning Views At Every Turn And Is Just A Short Walk To The Historical Casa Loma Landmark, Sir Winston Churchill Park, And All Other Amenities. This Estate Boasts Over 15,200 Square Feet Of Meticulously Designed Living Space, Crafted By Its Owner With The Finest Materials And State-Of-The-Art Innovation And Technology. Accommodate Eleven Cars With An Interior Parking Space Complete With Its Very Own Turntable And Car Wash. The Grand Main Level Features Soaring 12-Foot Ceilings, A Private Elevator, And A Chef-Inspired Kitchen With A Walk-In Fridge And Spacious Butlers Pantry. The Sprawling Primary Suite Includes An Impressive Sitting Area And An Opulent 8-Piece Marble Bath Fit For Royalty, While All Family Bedrooms Feature Ensuites. The Third Floor Offers State-Of-The-Art Gym/Spa Amenities With Dry And Wet Saunas, A Terrace, And A Hot Tub. The Lower Level Boasts A Cinematic Home Theatre, Kidzone Playroom, Catering Kitchen, Staff Quarters, And Fully Automated Dual Wine Cellars. The Gated Residence Features An Indiana Limestone Faade, Heated Driveway, Walkways, And Rear Stone Terrace. Meticulously Landscaped Gardens Include Multiple Water Features, An Outdoor Kitchen, Lounging Areas, A Breathtaking Concrete Pool With An Automated Cover, An Outdoor Fire Pit, And A Separate Cabana With A Change Room And 3-Piece Washroom. This Contemporary Opulence Sets A New Standard Of Luxury Living, Offering An Unparalleled Lifestyle For The Discerning Buyer. (id:60365)
18 Mitchell Avenue
Toronto, Ontario
Step inside 18 Mitchell Avenue and experience the most refined city living. Tucked below Queen Street West, this rare detached home is only 7 years old and offers an elegant blend of native stone, warm cedar, sleek metal, and brick. Every detail has been beautifully imagined to offer high end living and invites you to relax into the finest city lifestyle: enjoying morning coffee in the sunlit living room, cooking in the high end kitchen with evening light flooding through the front picture windows, dinner with friends overlooking the stunning landscaped garden (beautifully lit at night) or evenings on the rooftop terrace which offers a very private oasis. With refined interior and an 880 sq. ft. private rooftop oasis, space flows effortlessly across four levels. Cook in a chef-worthy kitchen with high-end appliances, unwind in the family room, or retreat to the top floor study. This isn't just a home it's a rare opportunity to live in one of Toronto's most vibrant neighborhoods, where design, comfort, and location unite. Mitchell Avenue is a serene east-west, one-way street that places you at the heart of Toronto's most vibrant offerings. Just steps away, you'll find the eclectic energy of Queen Street West, the lush green escape of Trinity Bellwood's Park, the trendsetting boutiques and dining of Ossington Avenue, and the cultural charm of Dundas Street. A short stroll connects you to King Street West, The Well, the Art Gallery of Ontario, the world-class Four Seasons Center for the Performing Arts, and the Financial District. Here, convenience, culture, and style converge at your doorstep. (id:60365)
45 Glenborough Park Crescent
Toronto, Ontario
Welcome to 45 Glenborough Park Cres -- A beautiful, fully updated & renovated home that sits on a 60-foot lot, in a highly convenient location only minutes to Yonge! The modern, open concept main floor includes spectacular living & dining areas, a serene kitchen with stainless steel appliances, and a bedroom that walks out to the deck; all with hardwood floors, modern glass and metal open riser stairs, pot lights, & built-in speakers throughout. Upstairs, the peaceful primary room awaits, complete with a walk-in closet & 4 piece ensuite! The dazzling basement includes heated floors, a large family room with a fireplace & wet bar, and a private laundry room. Additional home features also include a new roof, separate entrance from the backyard, and an insulated & heated coach house built with permits; 3 full bathrooms, and 2 gas fireplaces. An incredible opportunity to own this picturesque property, that has all the options to live, invest, convert basement & coach house for rental Income, or build a dream home! (id:60365)
615 Briar Hill Avenue
Toronto, Ontario
Elegance and Sophistication in Highly Sought After Lytton Park. 6500 Sq. Ft. Of Living Space Completed in 2023, This Home Has It All. Impeccable Finishes W/No Detail Overlooked. Striking Precast Facade, Heated Driveway, Full Two Car Garage With Electric Car Charger. Interior Masterfully Crafted Cabinetry and Millwork, Recessed Lighting, 3 Gas Fireplaces Exceptional Flow For Entertaining and Family Living. Great Sized Primary Bedroom With 13 Ft Height W/Exquisite 5 PC Ensuite, and A Large Walk In Closet, Large Airy Bedrooms With Private Ensuites, W/Chef's Kitchen W/Top-Of-The-Line Appl (Sub-Zero & Wolf) That Opens To Family Room W/W/O To Deck W/Ample Light , Bright Lower Level W/Heated Floors. Huge Rec Room W/Full kitchen, Glass Enclosed Gym, Sauna, Upper & Lower 2-Laundry, Double AC& Furnaces. Stunning Backyard W/Heated Pool & Outdoor Pool Shower, Gazebo With Remote Adjustable Louvered. Steps To Top Schools, Shops, Eateries& Transit. (id:60365)
215 Lonsmount Drive
Toronto, Ontario
Contemporary Residence Nestled On A Private Lush Ravine Setting. Spectacular Residence Which Redefines Modern Living. Every Detail Crafted For Comfort, Style, And Function. This Stunning Home Offers The Perfect Blend Of Space And Sophistication. Heated Driveway. Architectural Oversized Slab Entry Door. Professionally Landscaped To The Tens. Entertainer's Paradise. Premium Finishes And Seamless Flow Throughout. High-End Living. Chocolate Brown Gourmet Kitchen, Breakfast Bar Overlooking Family Room, Spa-Inspired Bathrooms, And Cozy Media Retreat. Outstanding Custom Outdoor Kitchen, Expansive Patio, Black Bottom Pool, Glass Railings Overlooking Ravine, Dramatic Exterior Lighting, Tree-Lined Emerald Cedar Hedges, And Sports Court. Resort Style Outdoor Living And And Recreation. Just Steps To Renowned Private And Public Schools, Shops, And Eateries. (id:60365)
33 Post Road
Toronto, Ontario
***33 Post Rd*** A landmark opportunity in Toronto's most exclusive enclave. Featuring an extraordinary 418-foot frontage and an expansive 2-acre corner lot, this address exudes prestige and potential. The sweeping dimensions provide unmatched opulence, making it ideal for creating a custom estate home that commands attention and stands apart. Enjoy year-round utility, nearby Edwards Gardens Park, and the freedom to design generously with lavish outdoor amenities, and grand-scale architecture. Offered under RD zoning, this rare parcel's unique width and depth present endless possibilities for luxurious living or a statement new build in a neighbourhood defined by elegance and exclusivity. For builders and visionaries: ***33 Post Rd*** delivers the canvas for world class luxury. Whether building for discerning end users or as a flagship investment, the site's prominent location, street presence, high visibility, and deep lot enable development of a residence that blends refined design, maximum privacy, and spectacular curb appeal. This is a generational opportunity to secure a premier address in the heart of Toronto's elite Bridle Path community truly without equal. Listing photos are artistic concepts for a new build on the property. Property Sold As is, Where is. (id:60365)
25 Waddington Crescent
Toronto, Ontario
Rare '50 X 150' Lot In Walking Distance To Sheppard Ave + Fairview Mall Boasting A Well Designed 3 Level Backsplit With Cathedral Ceilings! Exceptional Value!. And legal basement (id:60365)
58 Cosmic Drive
Toronto, Ontario
Beautifully Elegant Home on an Expansive 12,000 Sq. Ft. Pie-Shaped LotRarely offered, this residence sits on one of the largest lots in the area and offers nearly 5,000 sq. ft. of living space, including a professionally finished basement. Featuring 4 bedrooms, 5 bathrooms, and a 2-car garage, the home has been thoughtfully upgraded to blend modern comfort with timeless character.The main floor showcases a spacious living and dining room, a classic wood-paneled library with new hardwood floors and custom built-in shelves, and a sun-filled family room with skylight, custom wall units, and wood accents. The gourmet kitchen features a central island, built-in appliances, and a breakfast area with walkout to a private garden oasis. Upstairs, the primary suite offers built-in cabinetry, a walk-in closet, and a spa-like ensuite. All bedrooms are generously sized, with three full bathrooms on the second level.Extensive upgrades include newer roof shingles, updated insulation, water softener, sump pump, fridge, interlocking driveway and patio. The backyard retreat boasts an in-ground pool and a custom cabana with a three-piece bathperfect for summer entertaining.Walking distance to Denlow P.S., Windfields J.H.S., York Mills Collegiate, Banbury Community Centre, Windfields Park, Edwards Gardens, and nearby elite private schools. A must-see property. (id:60365)

