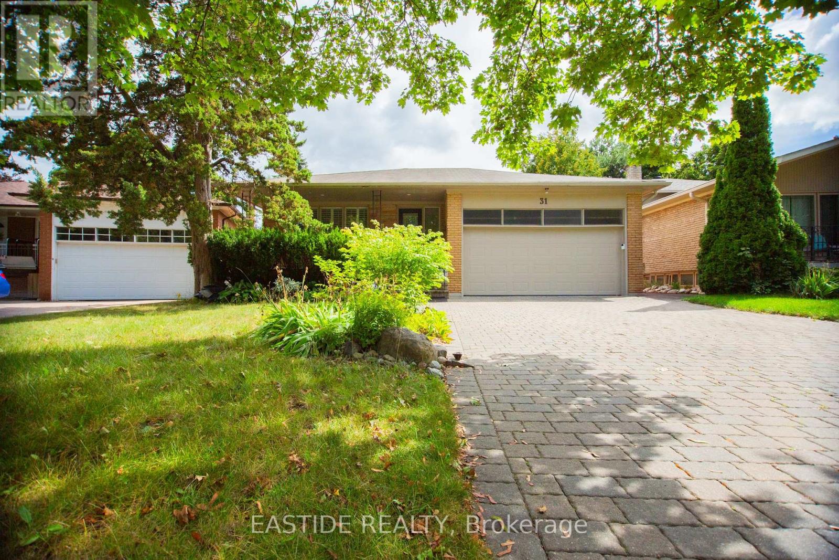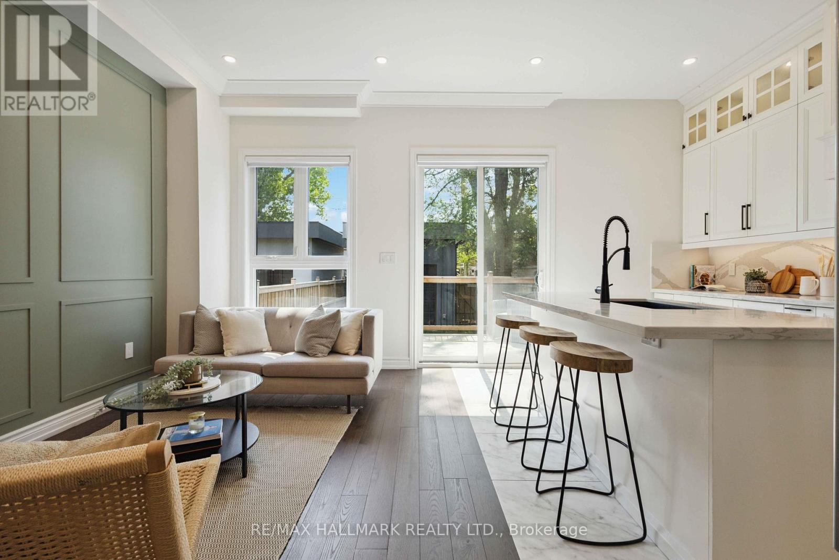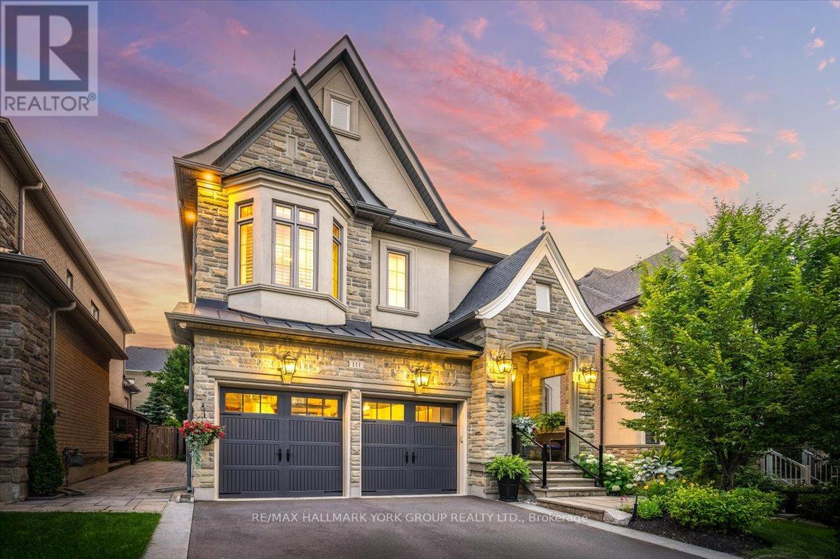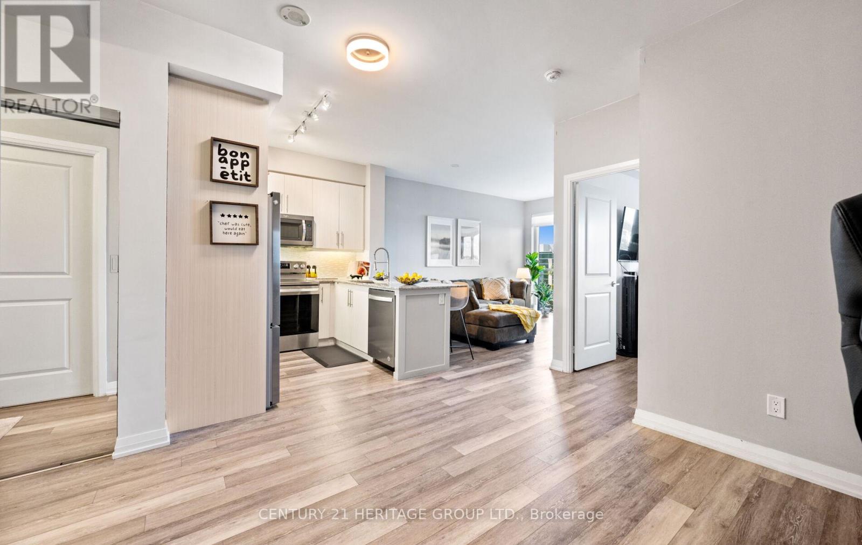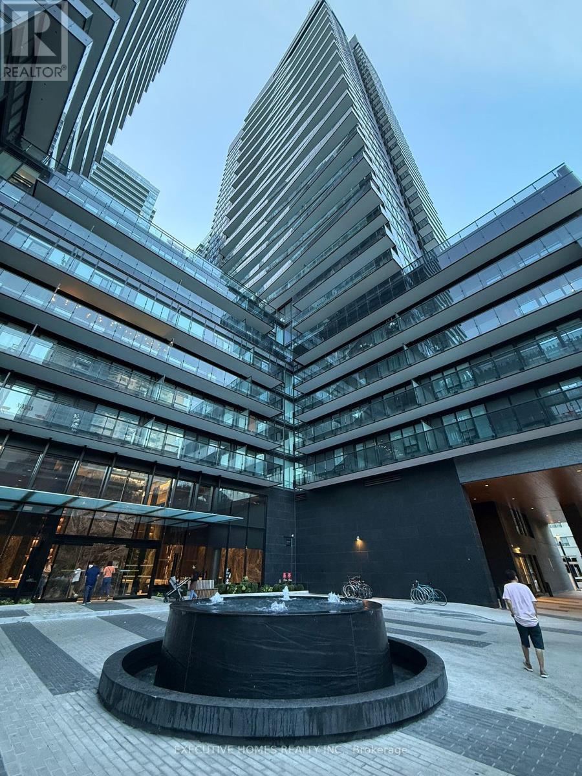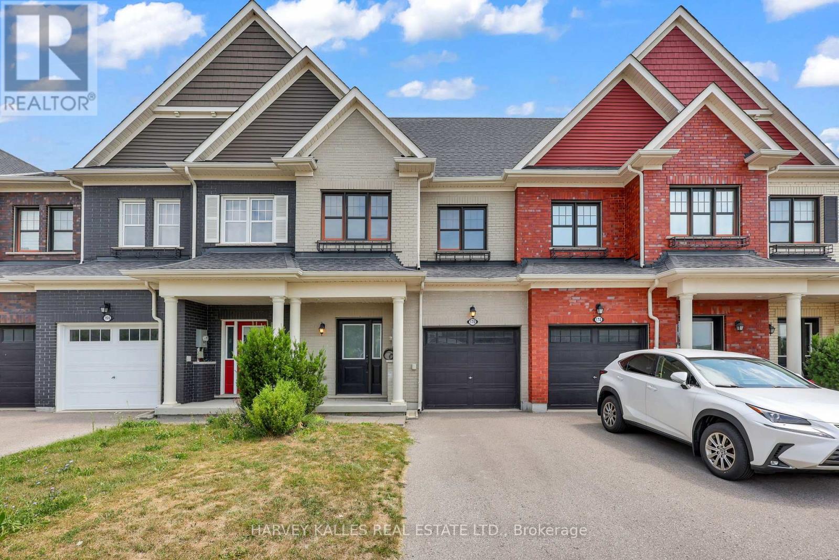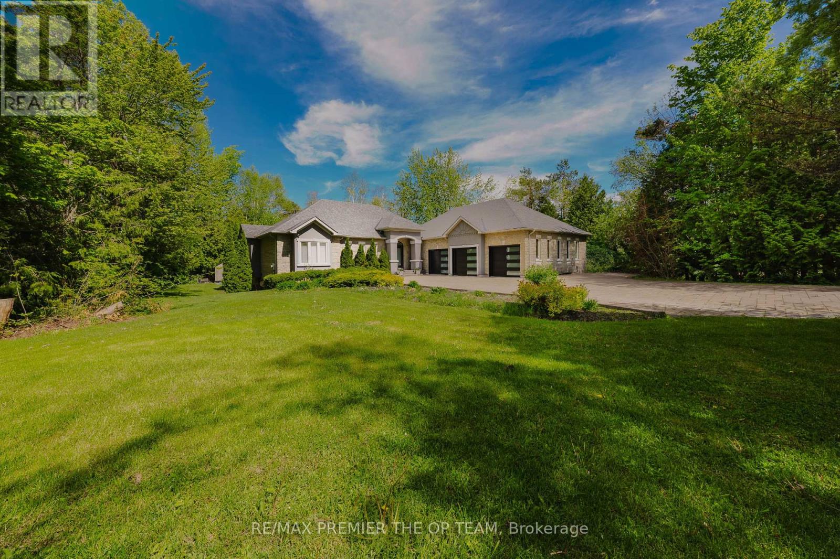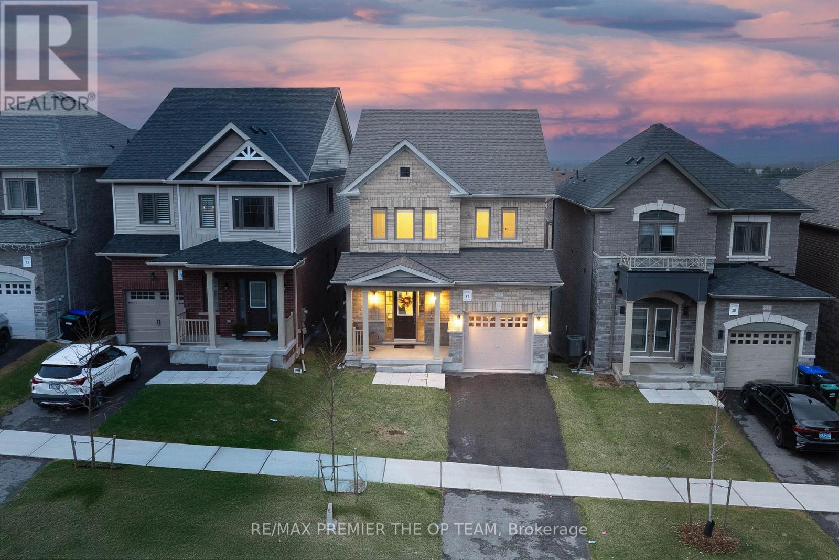Upper - 31 Markhaven Road
Markham, Ontario
A Great Opportunity to Live in Immaculate 3 Bedrm Home In The Heart Of Unionville. Located On A Child Friendly Street & Within Walking Distance To Historic Main Street, Cafes and Shops, Parks, Schools & Transportation. Walking Distance to Carlton Park and Too Good Pond. Close to Civic Center, Downtown of Markham. Markville Mall, First Markham Place, Restaurants, Hotels, Churches and York University Markham Campus and More. Public Transit and Go Train to Downtown Toronto, Minutes To Hwy 407 & 404. A Place to Live, Work and Play (id:60365)
147 Mcintosh Street
Toronto, Ontario
Offers Anytime! Live Beautifully. Earn Instantly. This modern Scarborough home is more than just a place to liveits a lifestyle upgrade with built-in income potential.From the moment you step inside, the 12-ft ceilings and sunlit open-concept design create an airy, inviting space perfect for family gatherings or hosting friends. The stylish kitchencomplete with quartz countertops, a large island, and stainless steel appliancesmakes everyday cooking feel special.Upstairs, 11-ft ceilings, three skylights, and four generous bedrooms offer the perfect balance of comfort and flexibility. Whether you need a private home office, guest space, or a room for every family member, this layout delivers.The best part? A separate 2-bedroom suite with private entranceideal for generating rental income, welcoming extended family, or creating the ultimate private workspace.Located in the R.H. King Academy catchment, and minutes to shops, dining, transit, GO Station, Bluffers Park Marina, and a short drive to downtown Toronto.Move in, enjoy, and let your home work for you. (id:60365)
111 Robert Berry Crescent
King, Ontario
LUXURIOUSLY UPGRADED PROPERTY IN THE HEART OF KING CITY WITH A BACKYARD OASIS! Welcome to this stunning Zancor-built residence, one of the most exquisite and feature-rich homes in the area. This exceptional property is designed to impress, offering a perfect blend of sophistication and comfort. As you enter the main floor, you are greeted by soaring 10-foot ceilings adorned with elegant crown molding, creating an inviting ambiance throughout. The thoughtfully designed layout includes a spacious dining room, ideal for hosting large gatherings, and a gourmet kitchen that will delight any chef. Featuring ample cabinetry, stunning countertops, and top-of-the-line stainless steel appliances, this kitchen also boasts a generous island that enhances your preparation space. The French door walkout leads to a covered loggia, seamlessly connecting indoor and outdoor living, while gorgeous glass railings provide a stunning view of the sparkling pool. The upper level is home to a bright and airy primary suite, complete with a luxurious tray ceiling, an expansive walk-in closet, and 5-piece ensuite bathroom. This level also features a convenient double built-in desk with cabinets, perfect for a home office or study area. The fully finished basement extends your living space and is designed for multigenerational living, featuring a second kitchen, a fully equipped gym, or the option for a fifth bedroom, along with another elegant 4-piece bathroom. Additionally, a second laundry area in the basement adds to the convenience and functionality of this space. Step outside to discover your own private oasis, complete with a beautifully designed cabana The outdoor space is enhanced with professional landscaping, providing tranquility and picturesque views that will leave you enchanted. Located near shopping and parks, walk to Go Train, this property offers the perfect blend of convenience and luxury. Don't miss your chance to own one of the most exceptional homes in all of King City! (id:60365)
1182 Booth Avenue
Innisfil, Ontario
Well Maintained, 3 Bedroom Townhome Nestled On Large 20 x 115 Ft Lot With No Neighbours Behind In Innisfil's Sought After Family Friendly Community Of Alcona! With 2000 Sqft Of Available Living Space, Inside Boasts Welcoming Foyer With Ceramic Tile Flooring, Large Closet, 2 Piece Bathroom, & Access To Garage. Foyer Leads To Open Concept Layout With Cozy Living Room Overlooking Kitchen & Dining Room With Laminate Flooring & Large Window! Eat-In Kitchen With Stainless Steel Appliances, Quartz Counters, New Faucet, Modern Backsplash, & Is Conveniently Combined With The Dining Area, Perfect For Hosting On Any Occasion! Dining Room Walks-Out To Backyard Oasis! Upper Level Features 3 Spacious Bedrooms & Laminate Flooring Throughout. Primary Bedroom With Cathedral Ceiling, Double Door Closet, & 4 Piece Ensuite With Jacuzzi Soaker Tub - Perfect For Relaxing After A Long Day! 2 Additional Bedrooms Each With Large Windows & Closet Space. Plus 4 Piece Bathroom! Unfinished Basement Awaiting Your Personal Touches, With Laundry Room, & Is The Perfect Open Space For A Rec Room Or A Blank Canvas To Use Your Creativity! Fully Fenced, Private Backyard With Large Wood Deck, & Interlocked Patio Stones! Enjoy Hosting Summer BBQ's & Cozy Fire Nights With Fire Pit. Plus New Garden Shed (2024) Is Perfect For All Your Gardening Tools! Shared Access From Garage To Backyard. 1 Car Garage Plus 2 Additional Driveway Parking Spaces! Roof (2017). New Washer (2023). New Hot Water Tank (2025). Furnace & A/C (2018). Blown-In Insulation In Attic (2025). Perfect For First Time Buyers Looking To Enter The Market, Or Those Looking To Downsize! Nestled In An Ideal Location Just Around The Corner From Lake Simcoe Public School, & Previn Court Park! Plus Minutes To All Major Amenities Including Grocery Stores, Nantyr Beach, Lake Simcoe, Big Cedar Golf & Country Club, Shopping, Restaurants, Quick Access To Highway 400, & Tons Of Activities For The Whole Family To Enjoy! (id:60365)
406 - 65 Oneida Crescent
Richmond Hill, Ontario
Modern, Quiet and Classy, 1+Den with parking and locker with a true resort-style feel. Thanks to the buildings unique raised podium design, this 4th-floor suite feels comfortably like the 2nd story ideal for those who prefer lower living or are uneasy with heights. Unlike many high-rises, this building is not congested, offering a more private, relaxed atmosphere. Resort-calibre amenities include a fully equipped fitness centre, a dedicated weight room, and a yoga/Pilates studio. Residents also enjoy an indoor pool, multimedia theatre room, two party rooms, guest suites, media/games room, and a dining/entertainment room. Outdoors, you'll find a rooftop deck with BBQs and dining areas and a green rooftop oasis where walking feels safe and secure. Additional conveniences include concierge service, indoor parking, visitor parking, and more lifestyle features that complete the resort experience. Suite 406 offers private greenery views, upgraded Silhouette-style blinds, and the most scenic balcony sunsets in the building. All of this in a prime Richmond Hill location, steps to transit, shopping, dining, and highways. (id:60365)
198 Bur Oak Avenue
Markham, Ontario
Step into modern living at 198 Bur Oak Ave! This tastefully renovated, sun-filled townhouse features a designer eat-in kitchen, 9 ft ceilings on the main floor, beautiful waterproof vinyl flooring and bright potlighting throughout. The finished basement complete with an extra bedroom and full bath adds versatile bonus space. Families will appreciate the proximity to top-rated schools such as Pierre Elliot Trudeau High School, green parks, and direct transit links including YRT transit and the Mount Joy GO station. With two dedicated parking spots and an elegant brick facade, this home delivers both convenience and sophisticated comfort in one of Markham's most sought-after communities. (id:60365)
3705 - 127 Broadway Avenue
Toronto, Ontario
Welcome to this brand-new, never-lived-in 1-bedroom penthouse suite at Line 5 Condos, offering modern design, floor-to-ceiling windows, and elevated city views in the heart of Yonge and Eglinton. Enjoy high-end amenities including a state-of-the-art fitness center, co-working space, outdoor pool, and entertainment lounge. Perfectly situated steps from dining, shopping, Eglinton Park, and Cineplex, with seamless access to the Eglinton Crosstown LRT and subway for effortless commuting. (id:60365)
1703 - 292 Verdale Crossing
Markham, Ontario
New Gallery Square In The Heart Of Downtown Markham, Spacious 2 Bedroom + Den (Den Can Be Used As 3rd Bedroom with Window and Door), High Floor and Clear View, Modern Kitchen With Stone Countertop, Built-in Appliances & Large Centre Island, Laminate Throughout, EV Parking. Minutes to Restaurants, Cafe Shop, Banks, Hotel, Cineplex Cinemas, Supermarket, Future York University, Highway etc (id:60365)
Main - 179 Septonne Avenue
Newmarket, Ontario
Welcome to your new home in the heart of Central Newmarket! This beautiful and meticulously maintained 3-Bedroom property offers the perfect blend of comfort and convenience. Nestled in a desirable location, it is just moments away from Upper Canada Mall, local groceries, renowned restaurants, public transit hubs, and essential amenities including hospitals. Laminate flooring throughout the unit and Recently pained. The inclusion of ensuite washer/dryer further enhances the ease of living. Don't miss out on this exceptional opportunity to lease your dream home in one of Newmarket's most coveted neighborhoods. Schedule your viewing today to experience the charm and comfort firsthand! (id:60365)
170 Boadway Crescent
Whitchurch-Stouffville, Ontario
Rare find! This absolutely stunning, modern 2-storey Minto freehold townhome with no maintenance fees offers a luxurious living experience. 3 Bedrooms and finished basement. Smooth ceiling throughout, open concept, freshly painted whole house, pot lights, 9 ft ceiling on the main floor. $$$ spent on upgrades include stairs, kitchen with quartz countertops, main and second floor hardwood floors throughout and vinyl floor in basement. Luxury glass bathrooms upgrades and etc. Bedrooms are all bright with large windows and large shower in primary ensuite. Attached garage with direct access and extra long driveway with no side walk can parking a total of 3 cars, this property promises both convenience and elegance. Walk to park and plaza. Close to the supermarket, close to highway, convenient for the life and work, don't miss this chance! (id:60365)
1856 Innisbrook Street
Innisfil, Ontario
Situated in the exclusive Innisbrook Estate community and less than 5 minutes from Hwy 400 , this beautifully updated bungalow offers over 3,500 sqft. of finished living space on a private, wooded one-acre lot. An open-concept layout showcases rich natural oak hardwood floors, modern pot lighting, and upscale finishes throughout. The kitchen features granite countertops and flows seamlessly into spacious living and dining areas ideal for both daily living and entertaining. The main level includes three large bedrooms, highlighted by a luxurious primary suite complete with a Jacuzzi tub, glass shower, and double vanity. The fully finished basement adds incredible value with two additional bedrooms, a rec room, billiards/games area, full bathroom, and a stylish wet bar. Outside, enjoy the ultimate backyard escape with an in-ground pool, brand new hot tub, gas BBQ hookup, and ample space for hosting. A massive interlock driveway leads to a 3-door garage that fits up to o cars, featuring new insulated doors, workshop space, and additional storage. Combining executive-level comfort with exceptional convenience, this 19-year-old home offers refined living in one of Innisfil's most prestigious neighbourhoods. (id:60365)
53 Janes Crescent
New Tecumseth, Ontario
Located In The Highly Sought-After Treetops Community. This Beautifully Designed 4-bedroom,3-bathroom Home Offers Over 2,000 Sq Ft Of Functional Living Space With Exceptional Upgrades Throughout. The All-Brick & Stone Exterior Offers Stunning Curb Appeal, While Inside You'll Find An Open-Concept Layout With Upgraded Hardwood Flooring, A Bright Home Office, And A Spacious Family Room Perfect For Entertaining. The Chef-Inspired Kitchen Features A Premium 36 6-burner Stainless Steel Gas Stove, Extended Quartz Countertops, Custom Two-Toned Cabinetry, Designer Backsplash, And Upgraded Fixtures. The Upper Level Includes Four Generously Sized Bedrooms And A Convenient Second-Floor Laundry. The Lower Level Is A Bright, Open Space With High Ceilings And Large Windows Ideal For A Future Basement Apartment Or A Custom Rec Room. Endless Possibilities For Additional Living Space Or Income Potential. Close To Hwy 400, Schools, Parks, Golf Courses, Shopping, And Recreational Facilities. A Perfect Blend Of Comfort, Style, And Location. (id:60365)

