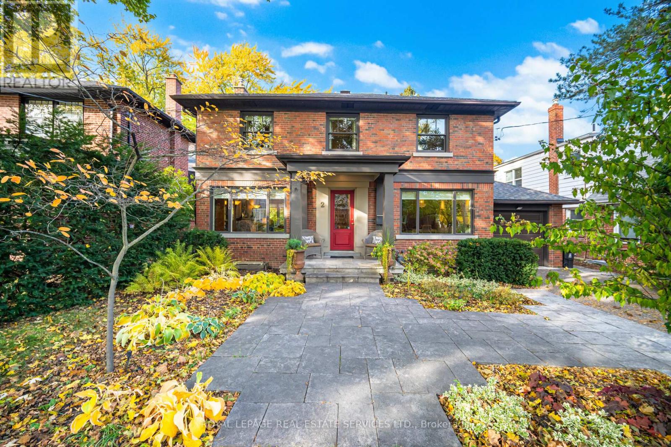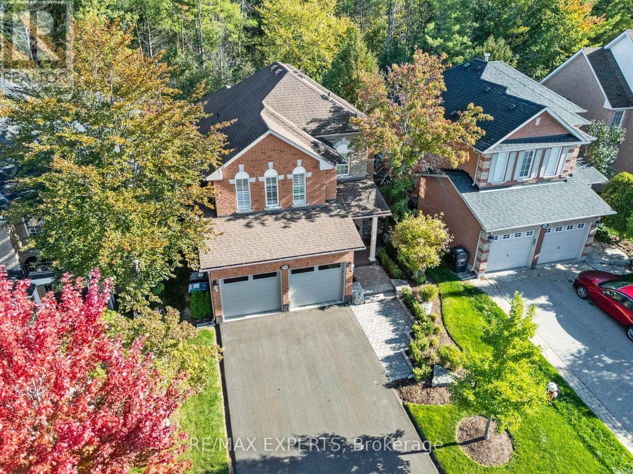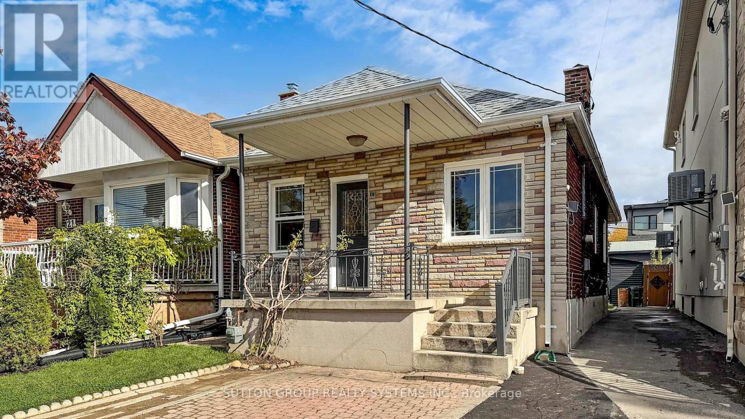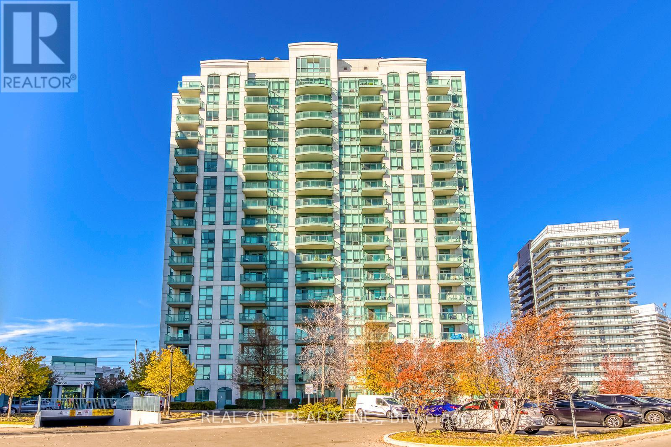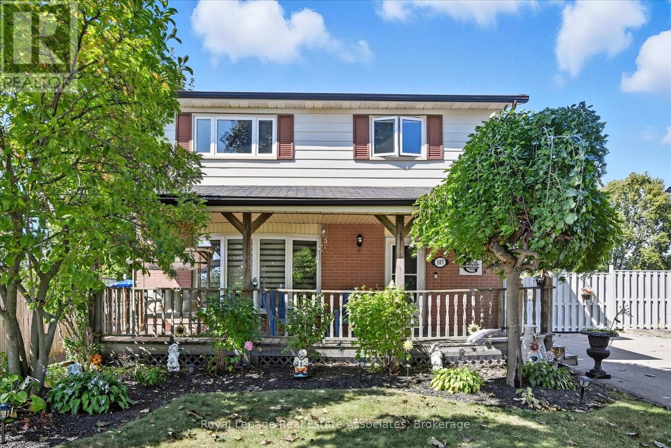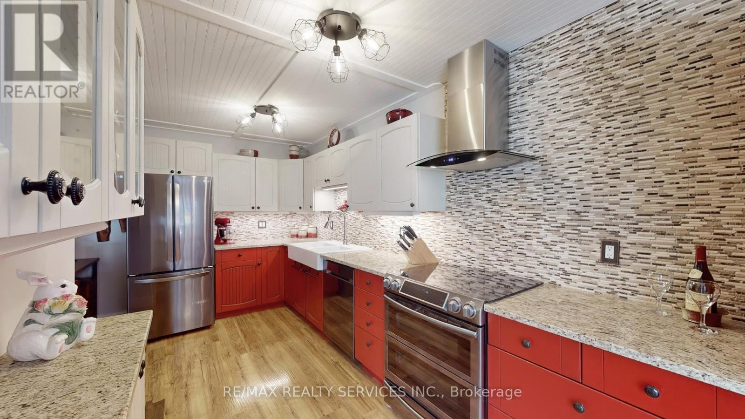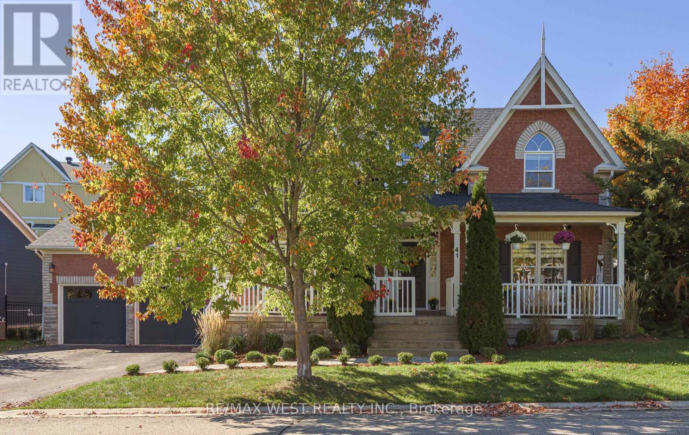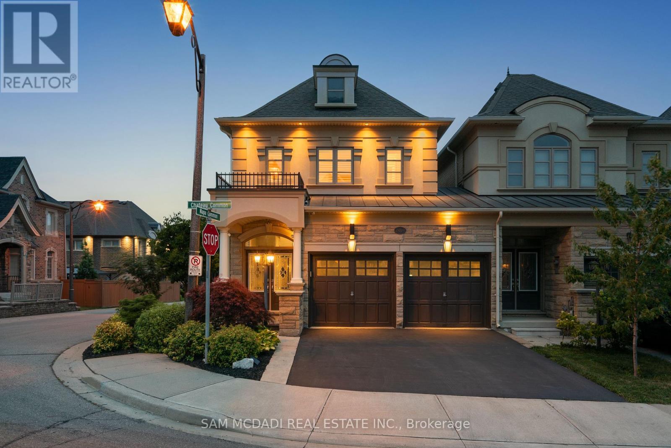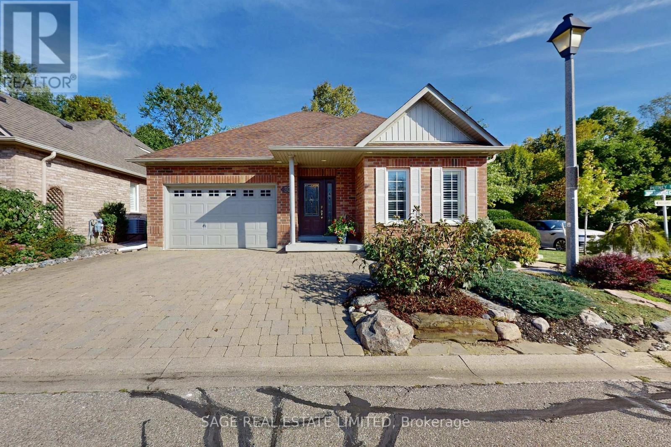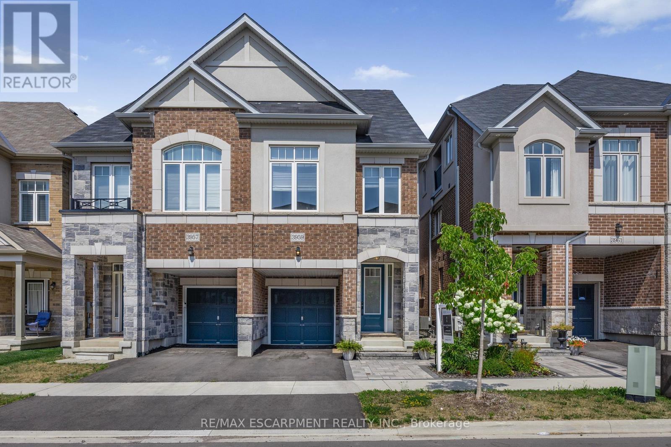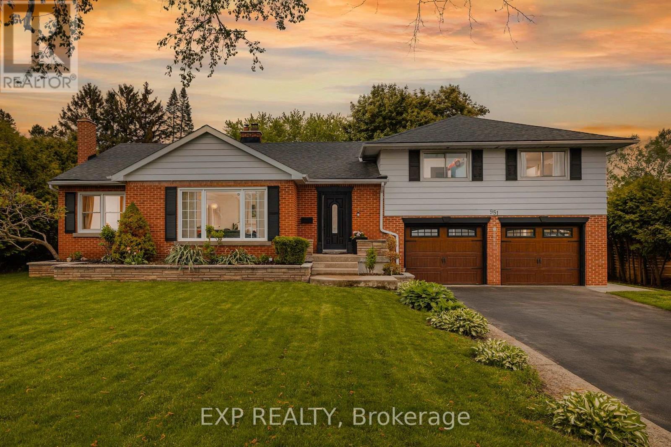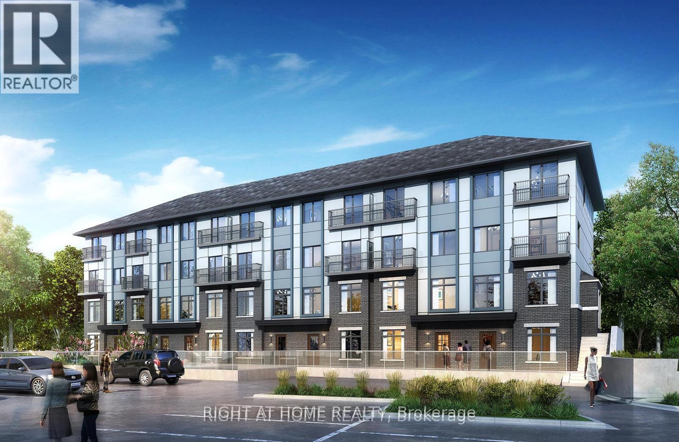2 Hartfield Court
Toronto, Ontario
On a beautiful, tree-lined street in the heart of Humbertown sits a home that simply feels right the moment you arrive. With its welcoming presence, generous layout, and a deep sense of warmth, this 3+1 bedroom home is ready to embrace its next family and all the memories they'll make here. Inside, the spaces are bright and inviting. The main floor features ample space and comfortable flow, with a light-filled living and dining area perfect for gatherings both large and small. The eat in kitchen looks out over the yard with easy access for outdoor parties or a quiet place to relax. A convenient powder room completes the main level.Upstairs, there are three generous bedrooms and a large family bath, offering space and flexibility for everyone. The finished lower level extends the home's possibilities, with a potential fourth bedroom, three-piece bath, and a welcoming recreation area. It's ideal for guests, hobbies, or cozy movie nights. Including the finished basement, this home has over 2,800 sq ft of living space. It's set on a spacious 50 x 140 ft lot, giving you room to breathe and grow. The fenced in backyard is beautifully landscaped and wonderfully private. It's a place where summer dinners stretch into evening and children can burn off energy before bed. An attached garage and private driveway add to the home's everyday ease and comfort.The location is exceptional. A short distance to top-rated schools, parks, shops, and transit, minutes from Humbertown Plaza and the scenic Humber River trails. This is a home that has been loved and cared for, and it shows. It's warm, welcoming, and full of promise. This Humbertown gem invites you to imagine what's next and to create the home you've always wanted. (id:60365)
106 Castelli Court
Caledon, Ontario
Beautiful 4+1 bedroom detached home offering over 2,300 sq. ft. above grade. Features a formal dining room, open-concept kitchen with breakfast area, and a bright living room with vaulted ceiling and second-floor overlook. Enjoy privacy on a quiet court backing onto a treed ravine with no rear neighbours. Fully finished basement provides extra living and recreation space. Located within walking distance to top-rated elementary and high schools in Bolton North, and close to the community centre, parks, and all amenities. Tenants to pay all utilities per month. (id:60365)
19 Montcalm Avenue
Toronto, Ontario
Charming and fully renovated, this 3+3 bedroom, 4-bathroom bungalow offers a perfect blend of character and modern updates. Featuring 3 self-contained rental units, each with its own private entrance, this property is ideal for investors, first-time buyers, or multi-generational families. Enjoy the convenience of 3 kitchens and shared laundry area. The home also features all-new electrical wiring, new roof and a 8-foot ceiling basement fully underpinned and waterproofed, offering peace of mind and long-term structural integrity. New Duct work, new drains and back water valve. Located in a desirable neighbourhood close to schools, the new LRT, GO Station, public transit, parks, and amenities. Great income potential or live in one unit and rent out the others! Move-in ready and packed with value. Don't miss this opportunity! (id:60365)
1003 - 4900 Glen Erin Drive
Mississauga, Ontario
5 Elite Picks! Here Are 5 Reasons to Make This Condo Your Own: 1. Bright & Beautiful 895 Sq.Ft. Corner Suite Boasting 2 Bedrooms & 2 Baths Plus Fabulous Living Space with Large Windows Thruout! 2. Functional Galley-Style Kitchen with Modern Cabinetry, Quartz Countertops, Stylish Backsplash & Bright Breakfast Area with Large Window & Walk-Out to Open Balcony with Beautiful NE Views, Plus Lovely Combined Dining & Living Area with Floor-to-Ceiling Windows. 3. Generous Primary Bedroom with Large Window, W/I Closet & Modern 4pc Ensuite! 4. Good-Sized 2nd Bedroom with Large Window, Plus 4pc Main Bath & Convenient Ensuite Laundry Complete This Suite! 5. Fantastic Building Amenities Including Bright & Spacious Lobby, Indoor Pool, Fitness Centre, Party/Rec Room, Games Room, Rooftop Patio Area, Visitor Parking & More! All This & More! Includes 1 Underground Parking Space & Exclusive Storage Locker. LOCATION! LOCATION! LOCATION... Wonderful Central Erin Mills Location Across the Road from John C. Pallett Park & Within Walking Distance to Erin Mills Town Centre, Parks & Trails, Schools, Community Centre, Public Transit, Shopping, Restaurants & Many More Amenities... Plus Quick Access to Hwys 403 & 407 for Commuters & Travellers! (id:60365)
107 Billington Crescent
Hamilton, Ontario
Nestled in the family-friendly Berrisfield community, 107 Billington Crescent is a well-cared-for 3-bedroom, 1.5-bath, 2-storey home offering 1,328 sq. ft. of above-grade living space, plus a finished lower level that adds another 490 sq. ft. of comfortable living area. Located on the Hamilton Mountain, this home combines comfort, practicality, and a strong sense of community. The main floor features a bright and spacious living room with a large bow window overlooking the front gardens, a separate dining area, and a functional kitchen with plenty of cabinetry and a view of the backyard. A convenient side entrance and a 2-piece powder room complete this level. Upstairs, you'll find three generous bedrooms and a 4-piece bathroom with a separate shower and soaker/whirlpool tub (included as-is), along with the added convenience of laundry on the bedroom level. The finished lower level extends your living space with a bright and inviting recreation room featuring a cozy fireplace with a brick surround and electric insert, recessed lighting, and ample room for storage or utilities. Outside, enjoy the charm of a welcoming front veranda and a fully fenced backyard with a large deck-perfect for barbecues, entertaining, or simply relaxing while the kids play. The property also offers a rare advantage: a generous driveway providing ample parking for multiple vehicles. Set in a mature, well-established neighbourhood close to schools, shopping, restaurants, parks, and major commuter routes, this move-in-ready home has been lovingly maintained and is ready for its next family to enjoy. (id:60365)
72 - 72 Carisbrooke Court
Brampton, Ontario
Welcome to 72 Carisbrooke Court! This fully updated, move-in-ready home is a true must-see, thoughtfully designed for modern living, comfort & style. Step into a warm entrance with elegant tile flooring leading to a hallway featuring a custom built-in bench with coat hooks & storage-perfect for family life. The main level offers a desirable open-concept layout with neutral wide-plank laminate flooring, sun-filled living & dining areas with California shutters, & a stunning remodeled kitchen ideal for entertaining. Enjoy custom 2-tone pine cabinetry, granite countertops, s/s appliances, backsplash, under-cabinet lighting, pantry & charming bead board ceilings. A convenient 2-piece bathroom completes this level. Upstairs features 3 spacious bedrooms with beautiful bamboo flooring, upgraded light fixtures & large closets. The spa-inspired bathroom offers a luxurious jetted soaker tub & a separate stand-up shower. The finished basement adds versatile living space ideal for a family room, gym or home office, plus a separate laundry room with stacked washer/dryer & laundry tub. Outdoors, enjoy beautifully landscaped front & back yards. The backyard includes a large deck, a covered area for outdoor cooking, a built-in live-edge bar, a gas BBQ hookup & 5 additional electrical outlets-perfect for entertaining or relaxing in your private oasis. This home includes a 1-car garage & long driveway. Located in a well-managed, updated complex with great amenities: outdoor pool, party/meeting room & visitor parking. Maintenance fees include internet, cable, water, exterior maintenance & building insurance for worry-free living. Close to parks, schools, shopping & transit. Don't miss this gem-see the tour! Close to parks, schools, shopping, and transit-this gem has it all. Don't miss your chance to call 72 Carisbrooke Court home! See the tour! (id:60365)
41 North Riverdale Drive
Caledon, Ontario
Stunning All Brick Home in the Quaint Village of Inglewood, 15 min to Brampton, 20 min to Orangeville. This 4 Bdrm, 5 Bath home features over 150k in 2024 with brand new prof fin basement with engineered light hardwood flooring, a gorgeous wet bar with quartz countertop, open concept to a cozy 2nd family rm with custom stone gas fp & 2pc bath, 4th huge bdrm with 3pc ensuite, custom closets, and pot lights! Oak staircase leads you to an upper loft with 2 bedrooms, the primary features a large 4 pc ensuite with soaker tub & sep shower. New SS fridge, dishwasher & washer/dryer upstairs, vaulted ceilings, main floor bdrm/office also, formal living or dining rm @ front with french doors overlooking the white covered front porch! Convenient side entrance also & inside access to dbl garage, CAC, Central Vacuum, all new light fixtures, W/O to covered deck & English garden, not a lot of maintenance! No sidewalks, in-law potential & more! 2678 sq ft plus prof finished bsmt! 10+! (id:60365)
2469 Chateau Common
Oakville, Ontario
Discover 2469 Chateau Common, a Fernbrook executive townhome in Bronte Creek! This bright end unit features stone and stucco exterior, a double garage and 9-ft ceilings. Offering over 2,700 sq ft of total living space, this 3+1 bedroom residence is designed for modern family life, everyday ease, and elevated entertaining. The property is attached only at the garage. Step inside and feel the difference, premium hardwood flooring, upgraded ceramic tiles, and pot lights on every level set the tone. Oversized windows fitted with California shutters flood the home with natural light, while exterior pot lights along the front and side add polished curb appeal. The formal dining room is a showstopper for gatherings, featuring timeless wainscoting. The delightful eat-in kitchen blends function and style with Bosch appliances, granite countertops, and a centre island perfect for morning routines or evening prep. The open-concept living room invites you to relax or host with built-in speakers, Onkyo Dolby Surround Sound, and a cozy gas fireplace. Above, the primary suite is your private retreat, complete with a walk-in closet and a spa-inspired 5-piece ensuite boasting marble counters, a frameless glass shower, and a deep soaker tub. Two more spacious bedrooms each include closets and share a semi-ensuite finish with more marble touches. Below, the finished basement expands your options with a large rec room, a 3-piece bathroom, fireplace, and stylish wainscoting, a flexible space ideal for a guest suite, media room, or home gym. Venture outside, the patterned concrete wraps around the front entry, side walkway, and backyard patio, giving you a clean, low-maintenance space ready to enjoy. Located steps from top-rated schools, and scenic trails, just minutes from Bronte Creek Campgrounds, community parks, golf courses, and Oakville Trafalgar Memorial Hospital. With quick access to the QEW, 403, and Bronte GO Station. (id:60365)
30 Nailsworth Crescent
Caledon, Ontario
Welcome to 30 Nailsworth Crescent, Caledon East a stunning bungalow perfectly positioned on a premier corner lot, beautifully landscaped and fully fenced for privacy. This elegant home boasts timeless curb appeal and a thoughtfully designed interior ideal for modern family living and entertaining. Inside, gleaming hardwood floors flow throughout the main level. The spacious open-concept living room features, crown moulding ,a cozy gas fireplace, large windows, and a walkout to the private deck and garden. Seamlessly connected, the dining area and chefs kitchen create the heart of the home. The kitchen offers a generous breakfast bar and ample space - perfect for hosting family and friends.The primary bedroom is a serene retreat with hardwood floors, California shutters, a large double closet with built-ins, and a private 3-piece ensuite. A bright main-floor office overlooks the front yard and can easily serve as a second bedroom if desired. For convenience, a well-situated main-floor laundry room completes the level. The fully finished lower level expands your living space with a sun-filled recreation room featuring another fireplace and oversized windows. A spacious second bedroom with a custom double closet offers excellent natural light, complemented by a family-sized bathroom with a deep soaker tub. The utility room provides generous storage and flexibility for your future projects. Step outside to enjoy the private, professionally landscaped garden, complete with a deck, gas BBQ hookup, and a garden shed. This low-maintenance outdoor oasis is ideal for quiet relaxation or family gatherings. Located within walking distance to Caledon East's charming shops, schools, restaurants, and the Caledon Trailway for scenic walks and hikes, this home combines small-town charm with convenience. Parks, recreation centre, and major highways are just minutes away, making 30 Nailsworth Crescent the perfect blend of comfort, lifestyle, and location. (id:60365)
3959 Koenig Road
Burlington, Ontario
This spacious freehold semi-detached home is anything but typical, offering a versatile layout and thoughtfully curated finishes throughout. From the moment you walk up, you'll be greeted by professionally designed interlocking stonework in both the front and backyard, creating stunning curb appeal and a polished, welcoming entry. Inside, you enter into a bright and airy front foyer, flooded with natural light, leading you into an open-concept living, dining, and kitchen space. Luxury vinyl plank flooring flows throughout the main level, offering a modern and durable finish. The kitchen features a gas stovetop, ample counter and cupboard space, and overlooks the fully fenced backyard - a perfect space to enjoy this summer! What's more to love? The BBQ and fire pit are included in the purchase. This home is uniquely functional with two spacious primary bedrooms - one on the second floor and one in the third-floor loft-each with its own luxurious 4-piece ensuite, complete with custom glass shower panels. This setup is ideal for families, overnight guests, or multigenerational living, providing everyone with their own private space_ In addition to the two primary suites, the second floor offers two more generously sized bedrooms with ample closet space, as well as a cozy, light-filled secondary living area - perfect as a reading nook, home office, or playroom. The third-floor loft, with its own balcony and full bathroom, can easily serve as a studio, gym, or workspace, making the home adaptable to your lifestyle. The unfinished basement features large above-grade windows, bringing in plenty of light, and is roughed-in for an additional bathroom, giving you the opportunity to expand your living space with ease. (id:60365)
951 Gorton Avenue
Burlington, Ontario
A Family Oasis by the Lake Where Every Season and Every Memory Matters Nestled just one street from the lake in one of the areas most charming, nature-rich communities, this exceptional home offers something rare: the perfect balance of connection, calm, and character. With 3,257 sq ft of finished living space, it provides room to grow, entertain, and create lasting memories all on a rare double lot with future severance potential for added value. Once a seasonal cottage area for Toronto families seeking a lakeside escape, the neighbourhood has evolved into a vibrant, welcoming community. This home sits directly across from a park, formerly the grounds of a historic school, offering beautiful green views, extra privacy, and a perfect space for children to play. Youre also within walking distance to the lake, Royal Botanical Gardens, and scenic trails a setting that nurtures peace and outdoor living. Lovingly cared for, this home has been the backdrop for years of cherished family moments. The sellers built a private resort-style backyard where their children grew up with space, nature, and freedom. The outdoor space is a true retreat, featuring a heated saltwater pool, custom playground, zipline, outdoor kitchen and BBQ, gazebo, soccer area, and indoor/outdoor wood-burning fireplaces. Inside, enjoy multiple entertainment zones, a yoga studio, and cozy nooks for rest and connection. Minutes from boutique shops, schools, the GO Train, and a new hospital all surrounded by trees and lake breezes this is a rare chance for a growing family or couple to embrace a lifestyle as full as the home itself. As the owners share: This home gave our children everything they could dream of indoors and out. Now, its ready to do the same for someone new. (id:60365)
17 - 6 Bicknell Avenue
Toronto, Ontario
Ground Floor Suite One Bedroom Condo Townhome. Well Planned Spacious Floor Plan with Soaring 9Ft Ceilings. Freshly Painted , Sun Filled, Upgraded Kitchen Cabinets With Granite Counters And Stone Backsplash, Under-Mount Sink & Full Size Stainless Steel Appliances. Energy Saving Samsung Washer/Dryer. Steps To Transit & 401, 400. York Recreation Center, Schools, Parks, Restaurants & Shopping. Mid Town Location Great for Access to Everywhere. Laminate Flooring In Living/Dining Room & Kitchen. Window Coverings Front Loading Washer/Dryer. Excellent Value Here ! Live or Invest (id:60365)

