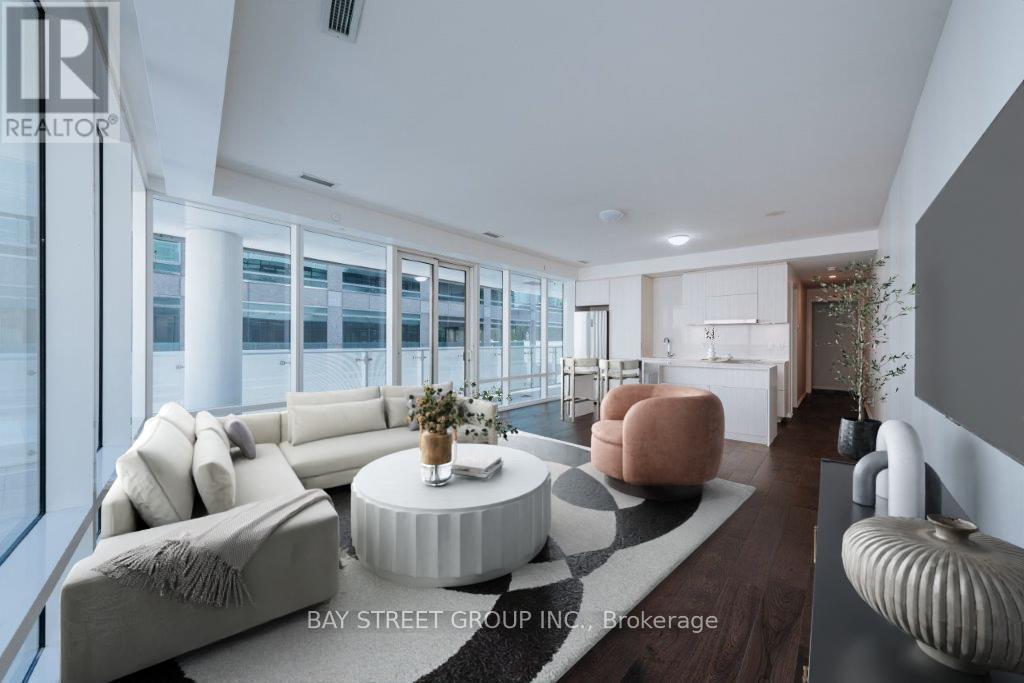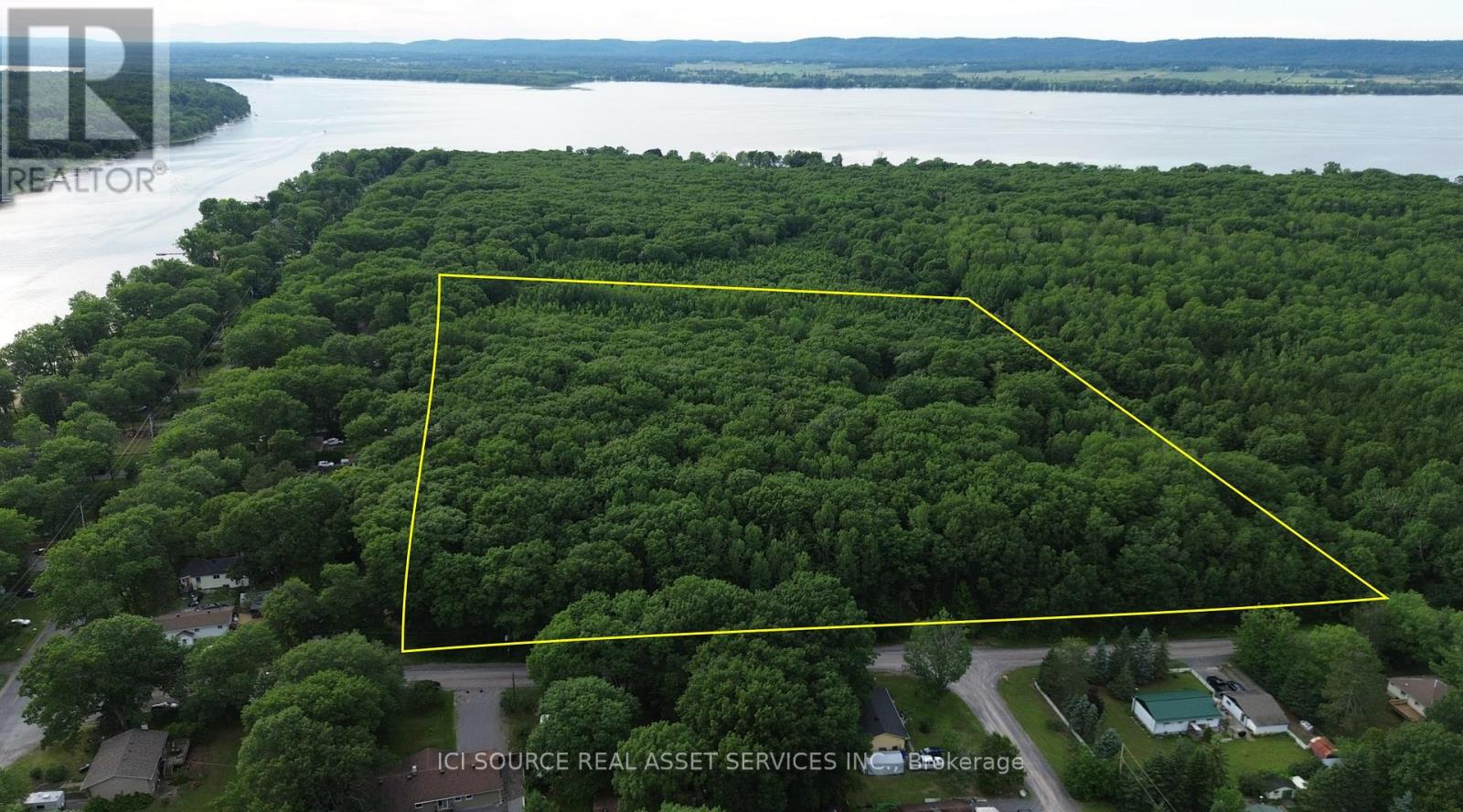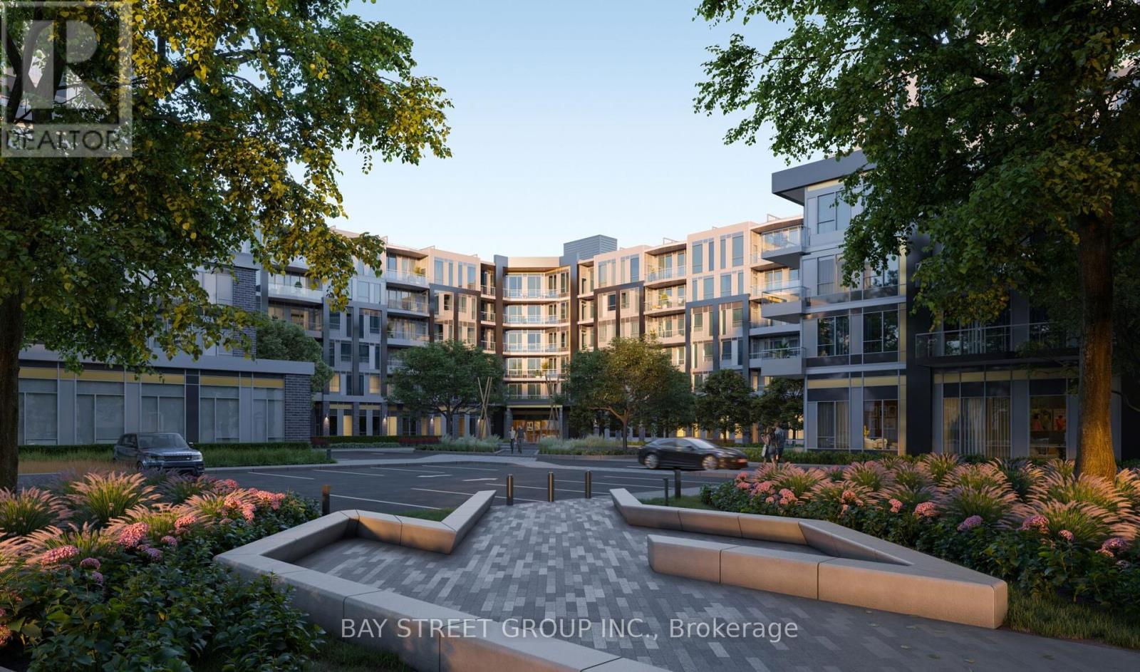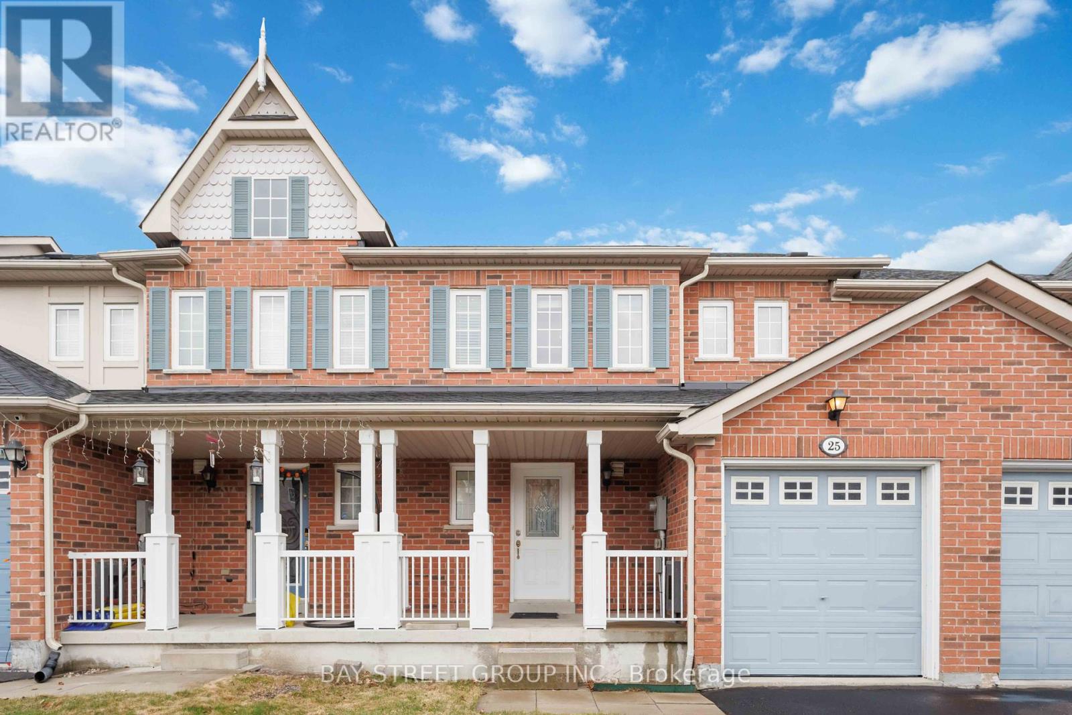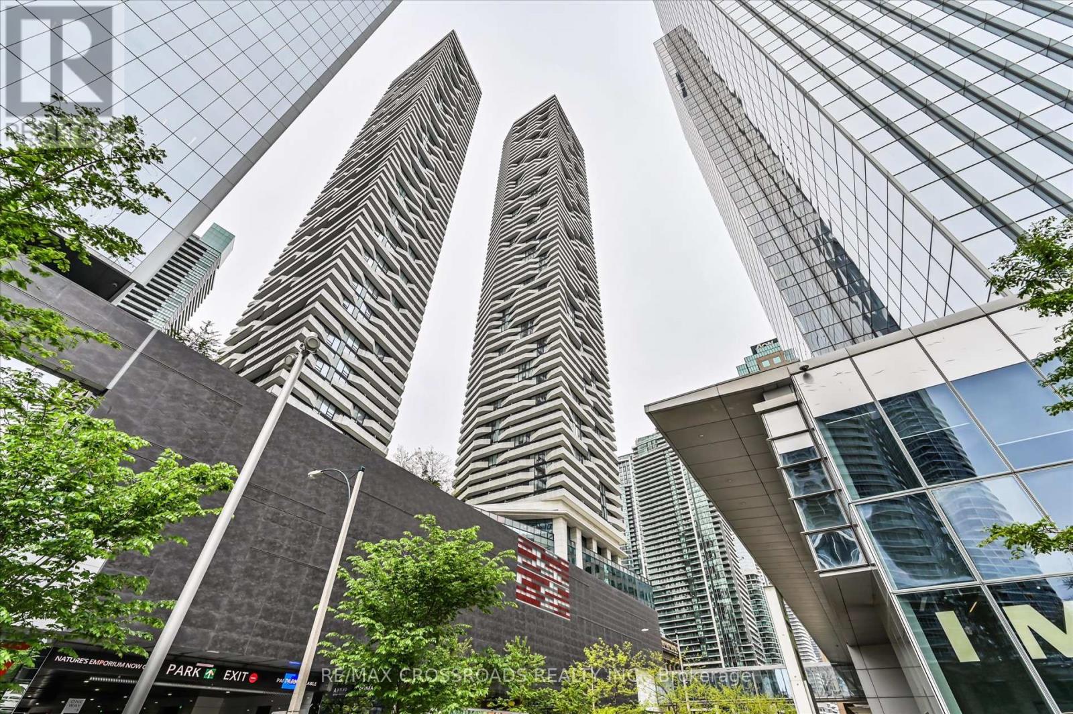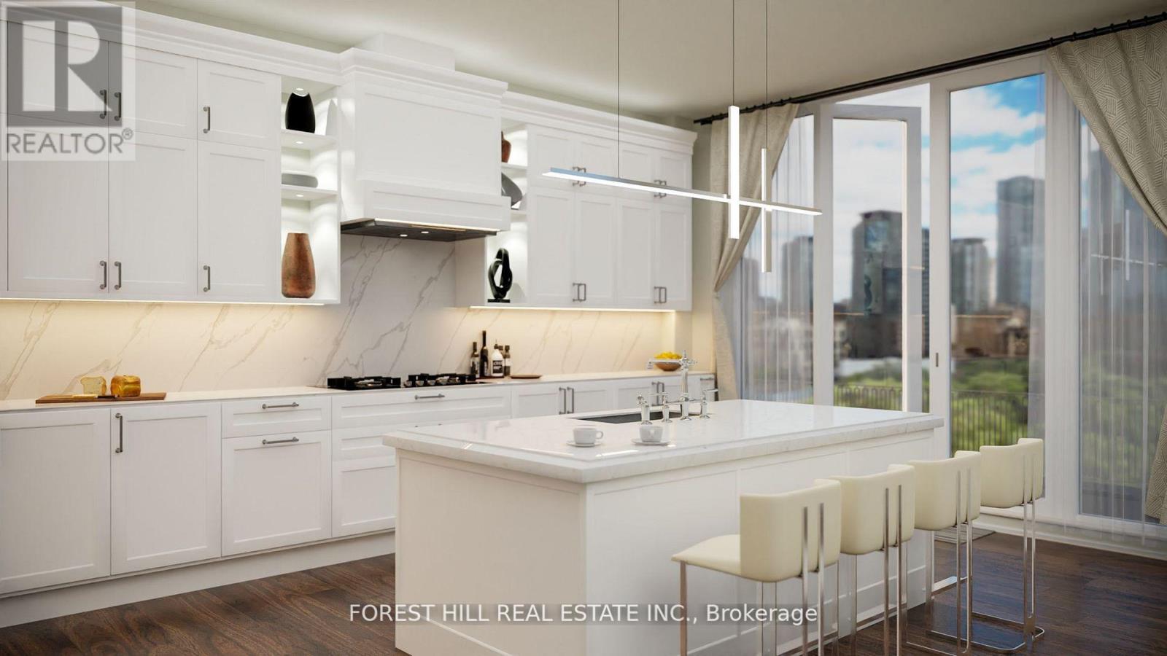A2 - 9985 Mcvean Drive
Brampton, Ontario
Fantastic opportunity to own a fully equipped Indian restaurant in a highly sought-after plaza anchored by a busy Indian grocery store! Located in the heart of Vales of Castlemore, this turn-key space features a 12 ft commercial hood, walk-in cooler & freezer, and is LLBO licensed. Lots of shared parking and steady foot traffic make this an ideal location to grow your business. Perfect for dine-in, takeout, or catering operations. Just bring your concept and start serving! (id:60365)
326 - 1 Bloor Street E
Toronto, Ontario
Rare Opportunity To Own A Spacious 2-Bedroom Suite Over 1,000 Sq.Ft. At The Iconic "One Bloor" One Of Torontos Most Prestigious Addresses In The Heart Of Downtown. This Bright, Open-Concept Corner Unit Features 9Ft Floor-To-Ceiling Windows, A Simone Cecconi-Designed Kitchen With Custom Cabinetry And Premium Appliances, $$$ In Upgrades Including Pot Lights And A French-Style Accent Wall. Enjoy An Oversized Wrap-Around Balcony With Sweeping City Views. Approx. 46,000 Sq.Ft. Of Unmatched Amenities In The Building, Including Indoor & Outdoor Pools, State-Of-The-Art Gym, Spa, Fitness Studios, Lounge & More. Direct Underground Access To Two Subway Lines. Steps To The City's Best Dining, Shopping, Financial & Entertainment Districts. Move-In Ready Perfect For End Users Seeking Luxury Living Or Investors Looking For A High-Demand, High-Return Property In A Prime Location. (id:60365)
386 Berkeley Street
Toronto, Ontario
Welcome to 386 Berkeley Street, a rare opportunity to lease a fully furnished ($6000.00 mth), character-filled home in one of Toronto's most sought-after neighborhoods. Nestled on a tree-lined stretch of historic Berkeley Street, this distinctive 2-storey semi-detached home blends classic charm with modern design. From the moment you step inside, you'll notice a stunning wood burning fireplace, the soaring ceilings, large picture windows, and skylights that flood the space with natural light, creating an airy and inviting atmosphere. The home features three spacious bedrooms and four bathrooms, including a luxurious primary retreat with wall-to-wall closets and a beautifully appointed four-piece ensuite. The main floor showcases elegant hardwood floors and a gourmet kitchen outfitted with stainless steel appliances, flowing seamlessly to a private backyard with a large deck ideal for entertaining or simply unwinding outdoors. Downstairs, the finished basement includes a second kitchen, offering flexible living options for guests, extended family, or home office needs. With two-car parking, contemporary designer furnishings, and charming cedar shingles adding curb appeal, this home is truly turnkey. Located in the heart of vibrant Cabbagetown South, you're just steps to Riverdale Farm, local cafés, shops, and convenient transit. The homes on Berkeley Street are renowned for their character and charm, and this one is no exception offering a unique blend of style, warmth, and comfort in one of Toronto's most desirable enclaves. (id:60365)
Gf - 34 Lindsay Street S
Kawartha Lakes, Ontario
Good Profit Making Well Established Bar Restaurant in Fast Developing Resort Town (id:60365)
416 - 7950 Bathurst Street
Vaughan, Ontario
Fully Furnished Suite- Beverley at Thornhill Condominiums By Daniels Offers A Luxurious And Convenient Living Experience. This Over the Top Luxurious Furnished Corner Unit Suite Has Been Tastefully Upgraded By The Builder With 8 Inch Wide Hardwood Planks, Upgraded Washroom With Stand up Shower With Frame Less Shower Door And Upgraded Tiles & Faucet. Kitchen Has An Upgraded Island Counters With Granite, Upgraded Cabinets, Sink and Faucet. Parking Is Conveniently Located On P1 Prime Location. Residents Have Easy Access To Transit, Shopping, Entertainment, Green Spaces And Highways. The Stunning Amenities Such As A 24-hour concierge, Fitness Facilities And A State Of The Art Basketball Court Along With Sitting Areas & Pool Table, Also We Have Dedicated Spaces For Socializing And If You're Looking For Workspaces Or co-working Areas, These Are available In The Common Amenities Area, Or There Could Be Other Shared Spaces In The Building Making It The Perfect Place To Call Home. This corner unit, with its Sunny South-East Exposure With 180 Degree Views Makes It Feel Like A House With An Open Balcony To Relax and Enjoy Sunrise Or Sunsets, This Suite Is A Rare Find. This Suite Has Custom Blinds With Black Out Blinds For The Bedroom. The interior design, with top-quality materials, Lighting Fixtures And Finishes Promises A Private, Quiet And Serene Living Space. It Is Definitely A Great Opportunity For Those Looking For A Fully Upgraded, Furnished And Conveniently Designed Floor Plan Which Would Enhance Everyday Living At Its Best Stylish And Practical! Parking Conveniently Located On P1. (id:60365)
125 Ritchie Avenue
Ottawa, Ontario
15.7 acres of well drain mature forest lot, zoned for residential building and an accessory building. Above the floodplain, with services on the street. This is a one of a kind lot, adjacent to Torbolton Forest and across the street from the water. *For Additional Property Details Click The Brochure Icon Below* (id:60365)
433 - 2501 Saw Whet Boulevard
Oakville, Ontario
Stunning brand-new 2-bed, 2-bath condo at The Saw Whet in prestigious Oakville. Features soaring 10-ft ceilings, west exposure with clear, unobstructed views, and a sun-filled open-concept layout with upgraded designer finishes. Enjoy a rare private rooftop terrace-perfect for relaxing or entertaining with sunset skyline views. Prime location near Hwy403, Bronte GO (30-min to downtown TO) , top schools, and Bronte Creek trails. Maintenance fee includes internet access. Exceptional amenities: 24/7 concierge, valet parking, gym & yoga studio, co-working lounge, pet wash, EV rentals, parcel room, bike storage & visitor parking. One parking and One locker in included. (id:60365)
609c Harvie Avenue
Toronto, Ontario
3 Year New 3 Bed + 4 Bath Detached Freehold Home Located In Vibrant Caledonia-Fairbank Neighbourhood. You Need Is At Your Doorstep. Steps To New Lrt Metrolinx. Elegant And Contemporary Finishes Used Throughout. Spacious Open Concept Kitchen, Living & Dining Area W/ Walk-Out To Deck. Finished Ground Level With Family/Entertainment Room W/ Sliding Doors To Patio And Backyard. Master W/ En-Suite & Walk-In Closet. Basement Office/Laundry Area. Garage Interior Separate Entry To Ground Level. (id:60365)
25 Maple Ridge Crescent
Markham, Ontario
Welcome To Your Next Chapter In the Heart of Greensborough! Step Into Comfort With This Inviting FREEHOLD 3-Bedroom, 2.5-Bathroom Townhouse, Tucked Away In One Of Markham's Most Desirable & Family-Friendly Communities. There Are NO POTL Or Maintenance Fees. This Charming Home Offers The Perfect Blend Of Modern Upgrades & Cozy Living, Ideal For Young Families, First-time Buyers, Or Investors.The Main Floor Welcomes You With An Open-Concept Layout Designed For Both Everyday Living & Easy Entertaining. Enjoy Smooth Ceilings & Pot Lights Throughout The Main Floor. At The Heart Of The Home, You'll Find A Beautifully Renovated Kitchen Featuring Ample Cabinetry, Stunning Quartz Countertops, Stainless Steel Appliances, & Multiple Outlets Throughout For All Your Table Top Appliances. A Dream For Home Chefs & Busy Households. Upstairs, Spacious Bedrooms Provide Plenty Of Room For Rest, Work, Or Play. The Primary Suite Offers An Ensuite 4-Piece Bathroom & Generous Closet Space.The Unfinished Basement Offers A Rare Opportunity To Create A Space That's Uniquely Yours. Whether You Envision A Cozy Family Retreat, A Home Theater, A Private Gym, Or A Guest Suite, The Blank Canvas Is Ready For Your Personal Touch. Bring Your Vision To Life & Add Instant Value & Versatility To Your New Home.Outside, You'll Be Surrounded By Nature & Community Amenities. Multiple Parks & Playgrounds Are Just Steps Away. Top-Ranking Schools Nearby Make This An Ideal Location For Growing Families (Walking Distance To Brother Andre Catholic High School). Excellent Public Transit AccessIncluding Walking Distance To Mount Joy GO Station. Short Drives To Restaurants, Retail Stores, & Grocery Stores (No Frills, Food Basics, Garden Basket) Make Running Errands A Breeze. Don't Miss The Opportunity To Make This Move-In-Ready Gem Your Forever Home. (id:60365)
6805 - 88 Harbour Street
Toronto, Ontario
Prestigious Harbour Plaza Condo In The Heart Of The Water Front! Absolutely Outstanding Luxury Building With Excellent Facilities! Highly Desirable 1+1 Bdrm Sunny Unit At Higher Floor W/Spectacular & Unobstructed Lake View! Great Open Concept Layout! 9' Ceiling With Floor To Ceilng Windows! Luxury Finished! Freshly Paint! Total Upgraded With Granite Kitchen Counter-Top, Top Tier Miele Stainless Steel B/I Appliances, Laminate Floor Through-out. Great Amenities Includes 24Hrs Security; Pure Fitness Center With Gym, Indoor Pool, Steam Room; Outdoor Terrace W/BBQ; Business Centre; Games Room; Guest Suite; Kids playroom; Theatre/Lookout Lounges; PartyRoom & Many More! Direct Access To Path. Prime Location Surrounded By Restaurants, Scotiabank Arena, Rogers Centre. Walking Distance To Union Station, Financial Districts, Go Station. Steps To Water Front, CN Tower. Shops Nearby. Highway Access Just Seconds Away. (id:60365)
801 - 128 Hazelton Avenue
Toronto, Ontario
Welcome To 128 Hazelton Avenue, Brand New Luxury Boutique Living In The Heart Of Yorkville. Rare 2-Storey Suite Offering! With 17 Only Residences & the only 2 storey suite in the building. Imagine This Ultimate Peace & Privacy You Have. This Sub Penthouse Suite Offers North, South & beautiful sunset West Exposures With Almost 4,000 Square Feet. Incredible Detail With Italian Marble, Intricate Millwork Design, Private Elevators and Luxurious Amenities. Unobstructed North (Ramsden Park) & South (Toronto Skyline) Views! **EXTRAS** 2 storey suite with Valet Parking, Fitness Centre, Private Dining & Library Room Access, 10' Ceilings, Custom Designed Kitchen With Built In Miele Appliances, High Efficiency Washer/Dryer, Private Locker. Property Is Under Construction. (id:60365)
82 Munro Boulevard
Toronto, Ontario
Custom-built residence located in prestigious Owen School neighborhood on a quiet and highly sought-after street, this elegant home offers the perfect blend of grand entertaining spaces and comfortable family living. Grand foyer that flows into an open-concept living and dining area. 10-foot ceilings, detailed plaster crown mouldings, and rich hardwood floors, marble finishes, and a sleek modern powder room further enhance the sense of luxury, paneled library with French doors provides a refined space for a home office, study, or library/reading retreat. A mudroom/side door with direct access to an oversized double-car garage with level 2 EVC outlet. Large chef's kitchen is a standout feature, spacious center island, granite countertops, bright breakfast area with a walk-out to a stone patio. Open to the inviting family room with custom millwork, gas fireplace overlooking the gardens. Luxurious primary suite complete with its own fireplace, six-piece ensuite bathroom, and a generous walk-in closet. Four additional spacious bedrooms, three additional bathrooms, hardwood floors, massive skylight and second-floor laundry room. Lower level features nine-foot ceilings, an oversized recreation room with a wet bar, fireplace, space for a games area, wall to wall windows and two walk-outs lead to a second stone patio. A teen/nanny suite with three-piece bathroom or make this your exercise room... Additional highlights: Andersen windows, a new roof (2024), hardwood on two levels, security/cameras, natural light throughout the home, extremely private landscaped gardens: extensive stone patios, exterior gas fireplace, gas BBQ, night lighting, sprinkler system. Superb public (Owen, St. Andrew's & York Mills CI) and private schools close by, easy walk to transit and subway. This turnkey residence offers outstanding space, exceptional flow, impeccable finishes, making it an exceptional choice for executive family living. (id:60365)


