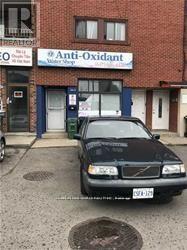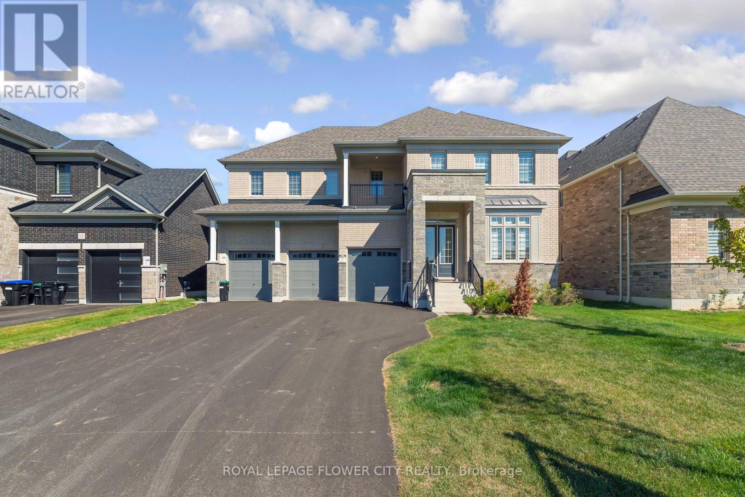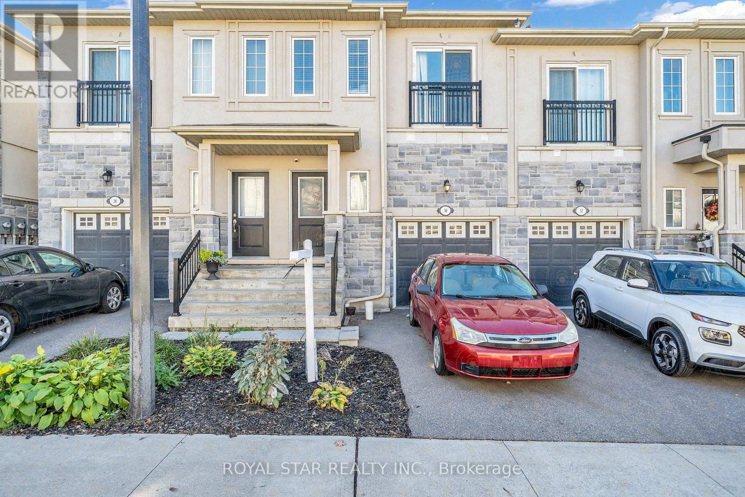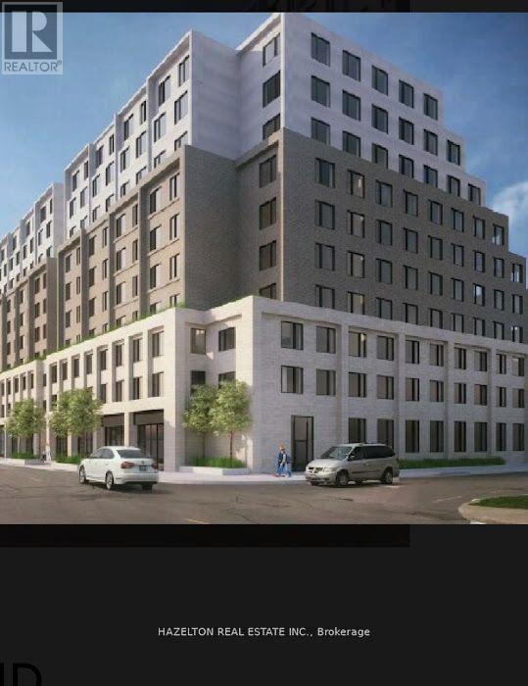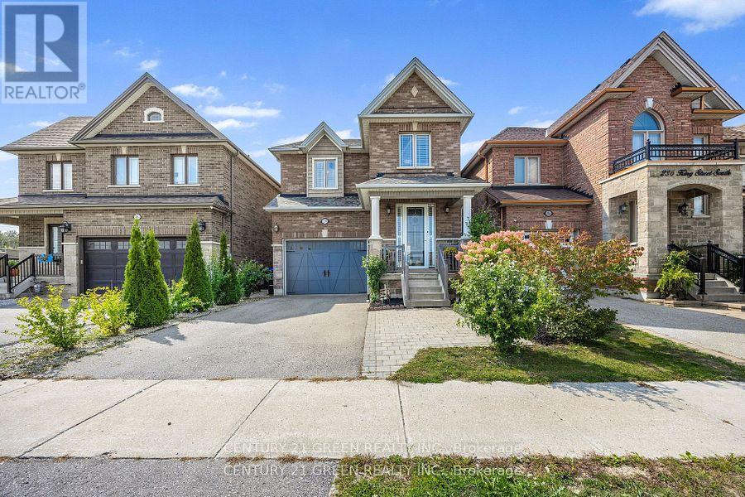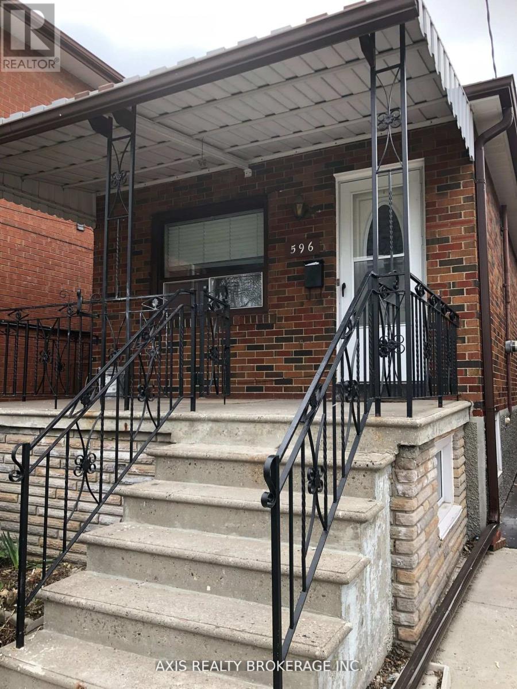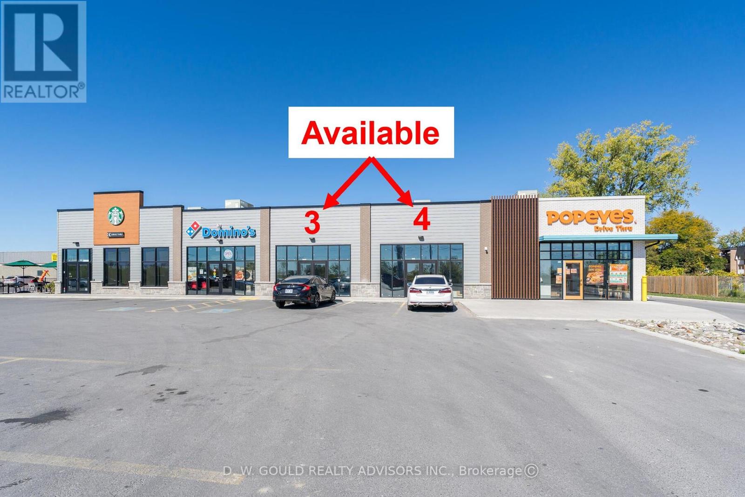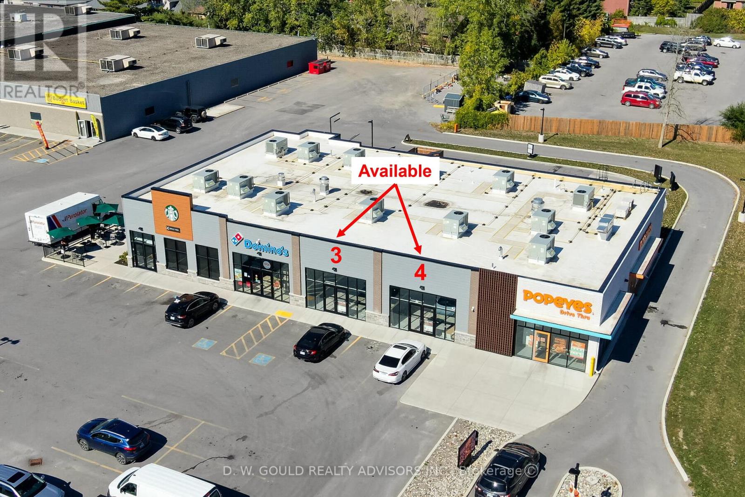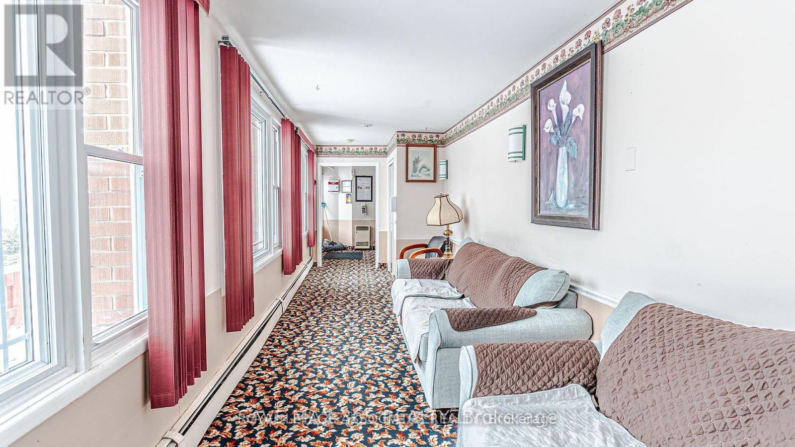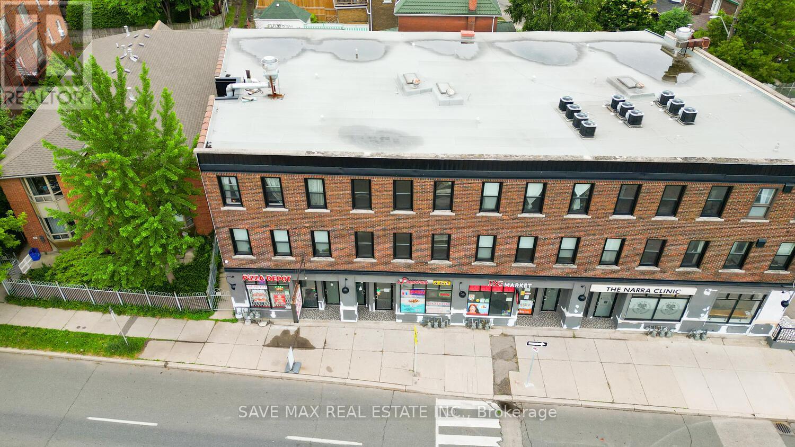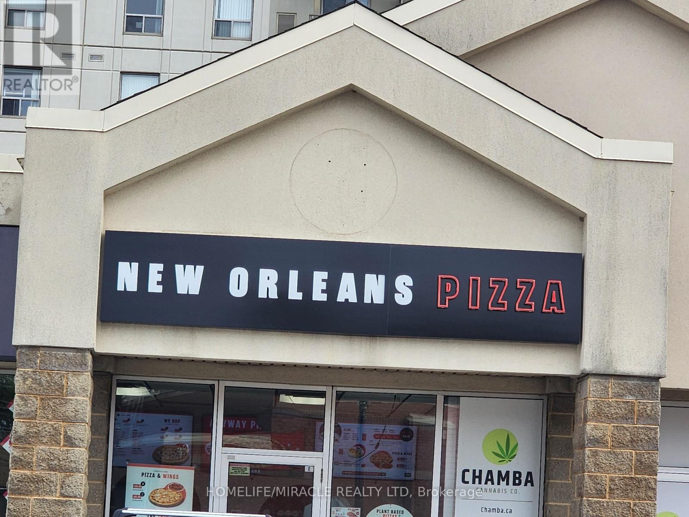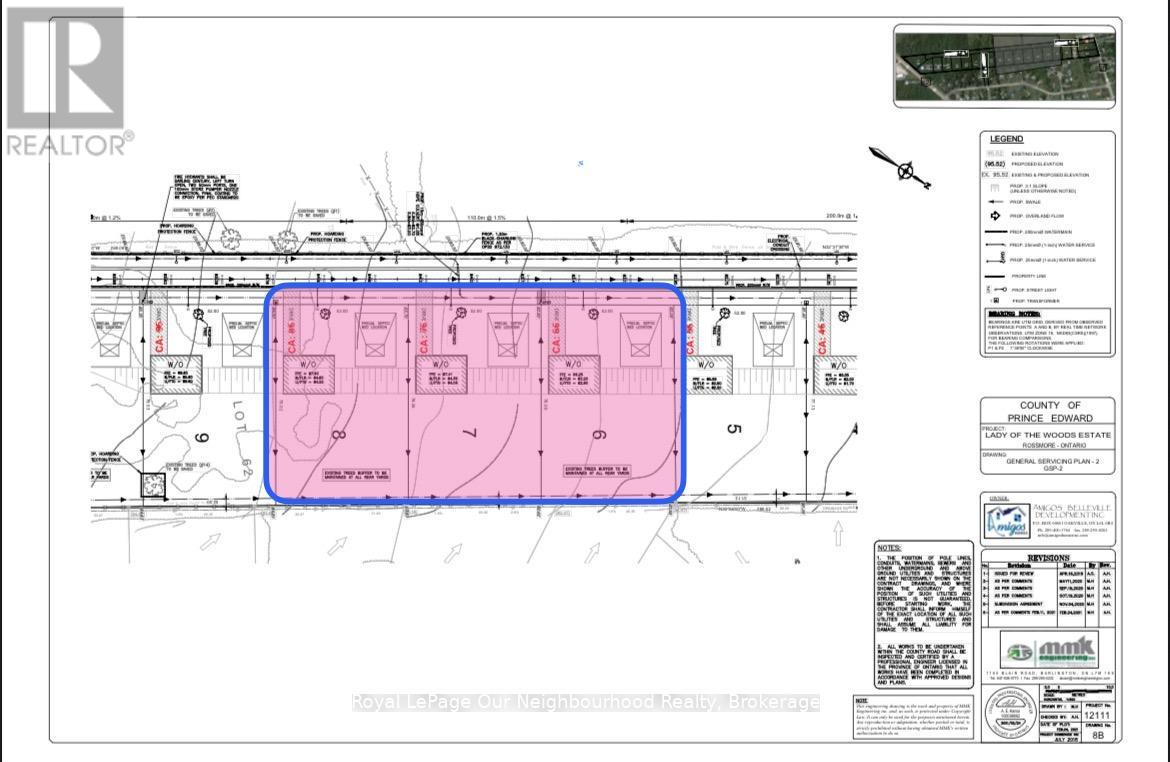Main - 2415 St Clair Avenue W
Toronto, Ontario
Newer Renovation! # Self-Contained Apartment # Main Floor # Very Convenient Location: Ttc Nearby , Steps To Shopping, Parks, And Other Amenities # 3 Bedrooms With 2 Full Washrooms ( One At Lower Level) # New Flooring, New Washroom.... (id:60365)
11 Wintergreen Lane N
Adjala-Tosorontio, Ontario
A beautifully upgraded 5-bedroom detached home featuring a 3-car garage and separate entrance. The main floor boasts 10-ft ceilings and a stunning open-concept layout designed for modern living. The gourmet kitchen offers a spacious eat-in area, stainless steel appliances, quartz countertops, a large centre island with breakfast bar, and a walk-in pantry. The adjoining great room provides the perfect space for entertaining, while the living and dining areas are both generous and functional. A private den overlooking the yard adds flexibility for work or relaxation. Elegant hardwood floors, crown moulding, and pot lights run throughout the home. Upstairs, you'll find 5 spacious bedrooms, each with its own ensuite bath and walk-in closet, plus the convenience of a second-floor laundry. The primary suite showcases a luxurious 5-piece ensuite, make-up vanity, double-door entry, and a massive walk-in closet. (id:60365)
30 Prospect Way
Whitby, Ontario
Welcome to 30 Prospect Way, Whitby! Bright and well-maintained 3-bedroom freehold townhouse in the desirable Pringle Creek area of Whitby. Features 9 ft ceilings on the main floor, convenient second-floor laundry, and an open-concept layout with combined living and dining area, kitchen, and direct garage access. Primary bedroom offers an ensuite and walk-in closet. Close to Hwy 401 & 407. Quick closing available! (id:60365)
31 Chatham Street S
Brantford, Ontario
Conditional site plan approval for proposed 10 storey building with 205 residential units and 8,000sf of commercial space. Total parking spots 210 of which 81 would be above ground and 124 would be underground. There are currently 15 residential month to month tenants generating $13,300 of monthly rent revenue, great income property UNTIL you get your building permit! Commercial building is vacant. Steps to Laurier University campus, transit, shopping and new YMCA facility. As is power of sale. Buyer to do do their due diligence. Great opportunity for builders to get their foot into the Brantford market! Everything ready to go. Bring your offer to the table and foresee a future to build. (id:60365)
238 King Street S
New Tecumseth, Ontario
Welcome to this Exquisite Well Maintained home! Nestled in a serene neighborhood ,This stunning 2210 sq ft all brick & stone 2 storey Brighton Court model home comes with 4-bedroom, 4-bath, 4 Car parkings. Finished basement gives you more living space offering a large rec room & also a den with a 3 pc washroom, great for teens & the growing family. Enjoy the convenience of the Kitchen wall to- Deck. Hardwood floors throughout the upper level & Laminate in basement. No carpet; living & dining offers lots of space with accent columns, gas fireplace & crown molding. The modern eat in kitchen granite counters, backsplash & stainless steel b/in appliances. Pot lights on the outside of house. Walking distance from schools, shopping areas, Restaurants, Library and Recreation center. (id:60365)
596 Glenholme Avenue
Toronto, Ontario
Client RemarksBeautiful 3+1 bedroom with finished basement In The High Demand Area. Upgraded kitchen with new countertops in 2020, and upgraded flooring throughout the house in 2020. Bright Open Concept To Entertain Any Of Your Daily Routines. Close To Schools, Grocery Stores, Public Transit, Parks, And Much More. (id:60365)
3 & 4 - 620 Dundas Street E
Belleville, Ontario
Up To 2,862 Sf Commercial Units For Lease. Great Opportunity For Retail, Fast Food Restaurant Or Other. Great Exposure on Dundas St E Surrounded By Old And New Residential Development (New Residential Proposed Across The Street And Belleville's Waterfront Development Visions All Along The Waterfront). Ample Parking (Shared). Right And Left Turn In And Easy Access **EXTRAS** Please Review Available Marketing Materials Before Booking A Showing. Please Do Not Walk The Property Without An Appointment. (id:60365)
Unit 4 - 620 Dundas Street E
Belleville, Ontario
Up To 2,862 Sf Commercial Units For Lease. Great Opportunity For Retail, Fast Food Restaurant Or Other. Great Exposure on Dundas St E Surrounded By Old And New Residential Development (New Residential Proposed Across The Street And Belleville's Waterfront Development Visions All Along The Waterfront). Ample Parking (Shared). Right And Left Turn In And Easy Access **EXTRAS** Please Review Available Marketing Materials Before Booking A Showing. Please Do Not Walk The Property Without An Appointment. (id:60365)
326 12th Street
Hanover, Ontario
This 14 rooms retirement home is located in the heart of Hanover downtown, near casino and racing. Highly demand business. Need someone who loves to work with seniors. Close to church and hospital and all amenities. New Elevators, All rooms filled, Option for Lhin Contract, also options to expand. (id:60365)
1010 King Street E
Hamilton, Ontario
NO FRANCHISE FEE! NO ROYALTY FEE! An incredible opportunity to acquire a fully equipped, non-franchise shawarma takeout business in a high-traffic, prime location! Positioned directly across from several schools, a bustling community center, this place is perfect for attracting steady foot traffic, especially during game seasons. Surrounded by both residential neighborhoods and local businesses, this location is ideal for attracting regular walk-in customers. Additionally, a major LRT stop (coming soon) is just 100meters away, further increasing potential customer flow. The restaurant occupies 988 SF of space with a large basement featuring staff washroom and also has a walk in cooler and many other equipment. With a very affordable rent, this is an ideal opportunity for both new and experienced operators. Long term lease available until November 30, 2032, with options for two 5-year extensions. (id:60365)
425 University Avenue E
Waterloo, Ontario
Discover an established and successful running new Orleans Pizza business Nestled in the heart of waterloo, ON. with prime location on 425 University Avenue with great visibility, within very busy plaza and also has school order in place and has more potential for future. Rent Approximately $4300 including TMI and Water bill. Lease 5+5 option. Financials available through Listing Agents. Don't miss the opportunity be your own Boss. (id:60365)
65-85 Parliament Street
Prince Edward County, Ontario
Attention Builders and Developers! Welcome to Lady of the Woods Estates! This pristine approx 3 acre land for development in Prince Edward County offers a rare opportunity to build beautiful estate homes near the water. Enjoy the perfect blend of urban convenience and nature in this stunning island community, just minutes from downtown Belleville. Lady of the Woods Estates is ideally located, just a 2-minute walk from the picturesque Bay of Quinte and a 5-minute drive from the heart of town. With easy access to Highway 401, it's only a 2-hour drive to Toronto and 2.5 hours to Ottawa. Discover the unparalleled charm and convenience of living in Prince Edward County today! (id:60365)

