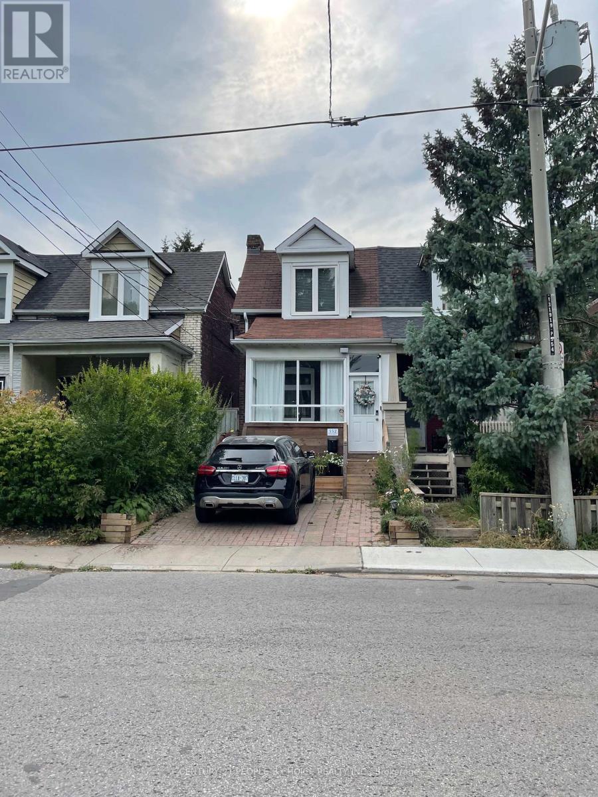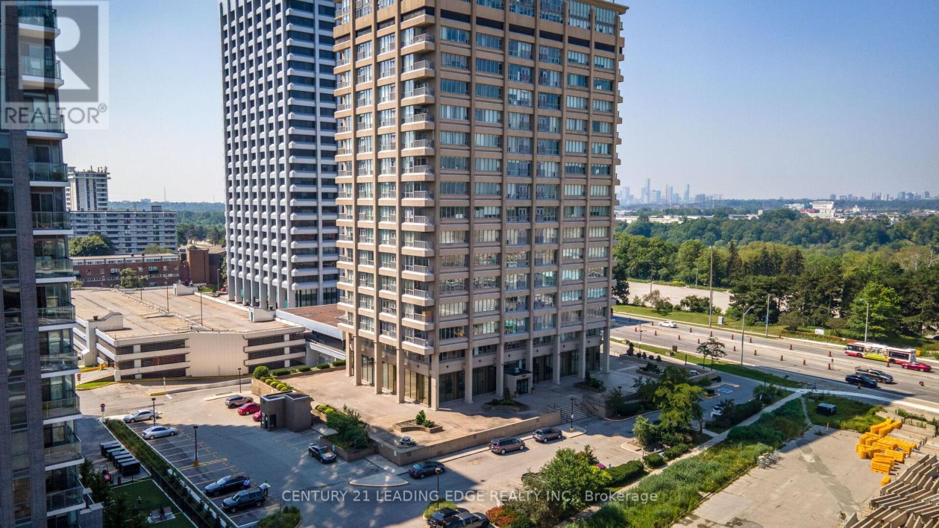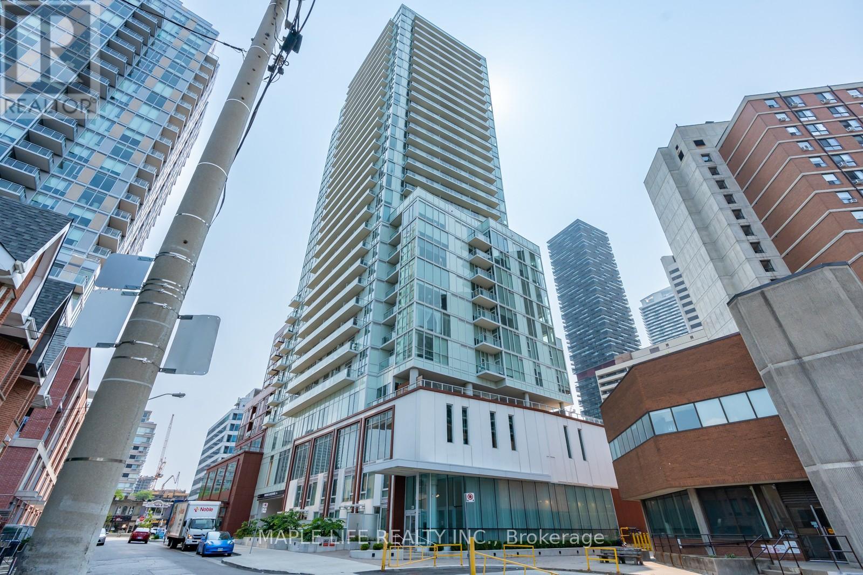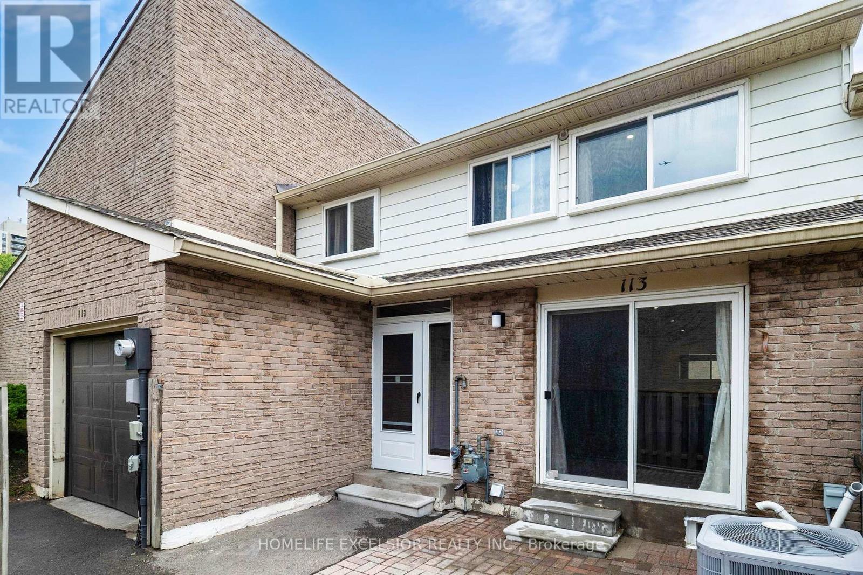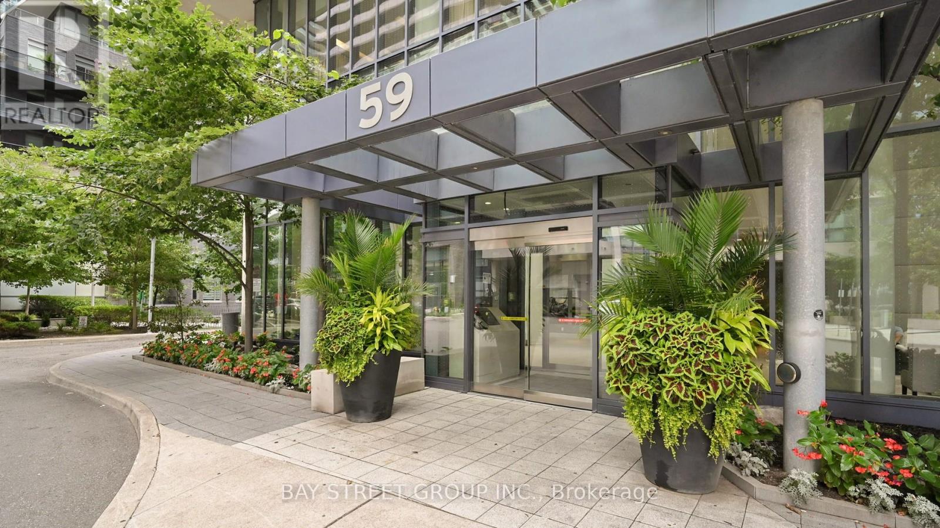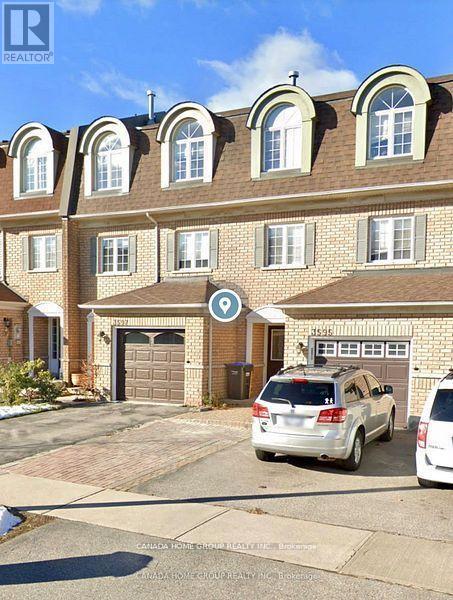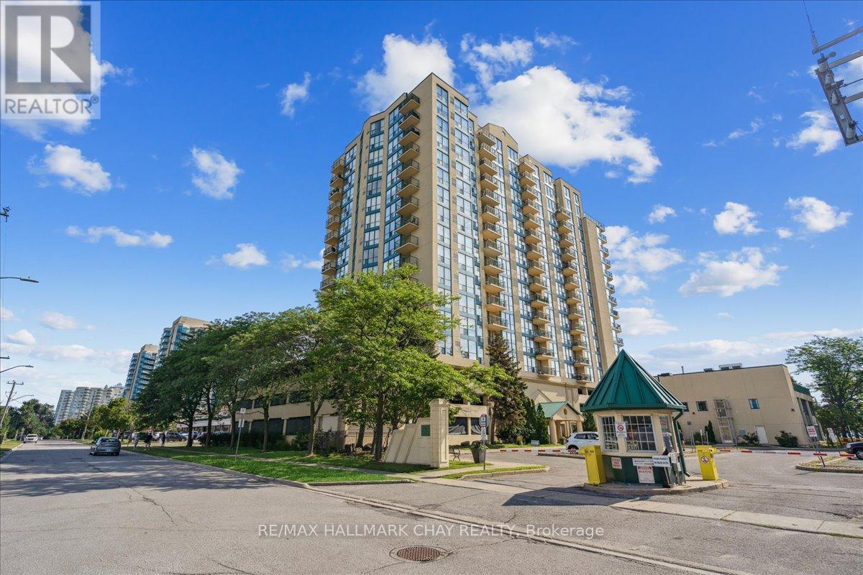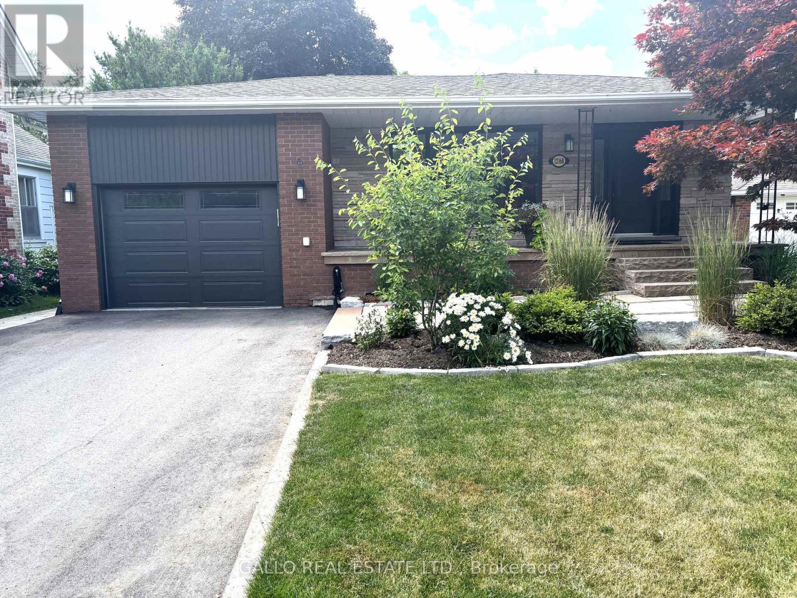552 Main Street
Toronto, Ontario
Explore this exceptional condo alternative located in one of East York's finest neighborhoods. Charming Home On A Fabulously Deep Lot, With Front Pad Parking! Enter into a bright, open-concept main floor that creates a welcoming atmosphere. Beautiful modern kitchen with a breakfast area and walk out to a multilevel deck surrounded by a beautiful garden. This one-bedroom home can effortlessly be transformed back into a two-bedroom layout. The top floor, open concept, features a fantastic master retreat, complete with an ensuite bathroom( Jacuzzi) and a generous sitting area. The finished basement includes an electric fireplace, a convenient 2-piece bathroom, and a separate laundry room. Renovated from the basement to the top floor, this house showcases modern finishes throughout. Enjoy the outdoors on the beautiful deck and front porch, perfect for relaxation and entertaining. Marvelous Opportunity in a Family Friendly Neighborhood. Renovated Kitchen, Updated Bathrooms, Updated Mechanicals and Windows. Steps to Taylor Creek Green Belt Area. Walk to TTC, Danforth, subway and more (id:60365)
409 - 797 Don Mills Road
Toronto, Ontario
Welcome to the highly sought-after Tribeca Lofts at 797 Don Mills Rd, offering a rare blend of space, style, and convenience! This immaculate loft-style condo apartment boasts soaring ceilings and approximately 865 sq. ft. of bright, open-concept living. Designed with modern elegance, it features luxurious finishes throughout, including a ceramic granite kitchen countertop and quality cabinetry that combine functionality with timeless appeal. The layout is thoughtfully planned with two full bathrooms, including a master ensuite complete with his and her closets, providing comfort and convenience. The spacious den with French doors offers the perfect option for a second bedroom, home office, or private retreat. A charming Juliette balcony brings in natural light and fresh air, enhancing the loft-inspired vibe. Residents of Tribeca Lofts enjoy not just beautiful interiors, but also an unbeatable location. Step outside to find Superstore (Loblaws) across the street for everyday convenience, and easy access to the DVP/Highways for seamless commuting. The upcoming new subway station will make transit even more accessible, while cultural destinations like the Aga Khan Museum add vibrancy to the neighbourhood. This is an ideal home for professionals, couples, or small families looking for upscale urban living in a well-connected community. With its stylish design, generous space, and prime location, this loft ticks every box! Dont miss this opportunity to lease a one-of-a-kind condo in a landmark building where luxury meets lifestyle at 797 Don Mills Rd. (id:60365)
1901 - 33 Helendale Avenue
Toronto, Ontario
Luxurious "Whitehaus Condos" In The Heart Of Vibrant Yonge/ Eglinton Community, Spacious 2 Bedrooms Unit with 1 Bathroom, Open Concept Design, Large Balcony with a Beautiful North View, Lots of Sunlight. Modern Kitchen With Centre Island, S/S Appliances. Great Amenities Include 24 Hour Concierge, Exercise Room, Party/Meeting Room, Rooftop Deck/Garden and Dog Spa. Steps Away From Eglinton Subway Station, Entertainment, Public Transits, Shops, Restaurants. Don't Miss This Opportunity! (id:60365)
113 Rock Fern Way
Toronto, Ontario
Welcome To This Beautifully Updated, Sun-Filled & Stylishly Renovated Townhome In Prestigious Don Valley Village. This 2-storey Townhouse Offers A Rare Combination Of Style, Comfort, And Convenience. Flooded With Natural Light, This Move-In-Ready Home Features 3 Spacious Bedrooms And 3 Bathrooms, Complete With Efficient Gas-Forced Central Heating And Cooling. The Modern Kitchen Showcases Sleek Cabinetry, Stainless Steel Appliances, And A Contemporary Backsplash Perfect For Everyday Living Or Entertaining. Fresh Laminate Flooring Runs Throughout The Living, Dining And Upper Levels For A Clean, Carpet-Free Environment. Upstairs You'll Find Three Generously Sized Bedrooms And A Fully Renovated Main Bath. The Finished Lower Level, Complete With Its Own 3-Piece Bath, Offers Versatile Living Space Ideal As A 4th Bedroom, Guest Suite, Or Income Opportunity With Seneca College Just Steps Away. A Private, Fully Fenced Patio Provides An Inviting Outdoor Retreat For Gardening Or Summer Barbecues. Located In A Quiet, Well-Maintained Condominium Community, Residents Enjoy Low Maintenance Fees Including Cable TV, Water, Lawn Care, Snow Removal, And More. Close To Excellent Schools, Parks, Seneca College, Hospital, Restaurants, TTC Transit, Fairview Mall, And Sheppard Subway Station. (id:60365)
401 - 212 King William Street
Hamilton, Ontario
Modern urban living in the heart of downtown Hamilton! Welcome to KiWi Condos (2020) at 212 King William StSuite 401 is a bright 2-bed, 2-bath layout (approx. 800899 sq ft) with a functional open concept design. The sleek kitchen features stainless steel appliances and stone countertops, opening to a versatile living/dining areaperfect for daily living or entertaining. The private primary bedroom includes a large closet and a 3-pc ensuite; a well- sized second bedroom and a full main bath offer great flexibility for guests, office, or nursery. Residents enjoy outstanding amenities: rooftop/terrace with city views, fitness centre, party/entertainment room, pet spa, and more. All of this steps to King Williams restaurant row, Gore Park, transit, and everyday conveniencesideal for first-time buyers, downsizers, or investors. Move-in ready downtown lifestyle! (id:60365)
1115 - 1 Jarvis Street
Hamilton, Ontario
Offer anytime! Welcome to 1 Jarvis Street . Where Style Meets Convenience.Your search for the perfect home ends here. Situated in one of Hamiltons most desirable neighborhoods, this beautifully designed 1-bedroom, 1-bathroom unit offers the ideal blend of modern living and urban accessibility.Enjoy effortless access to major routes including HWY 403, QEW, and Red Hill Valley Parkway, as well as West Harbour and Hamilton GO Stations. Youre just steps away from vibrant cafes, restaurants, parks, and everyday essentials.Inside, the open-concept layout showcases modern finishes with smooth ceilings, faux hardwood flooring, and a spacious private balconyperfect for relaxing or entertaining. The sleek kitchen features built-in stainless steel appliances and ample cabinetry, creating a stylish and functional culinary space.This exceptional unit is ready for first time home buyers/investors who appreciates quality, comfort, and the opportunity to make this contemporary space their own. See bonus. (id:60365)
3506 - 59 Annie Craig Drive
Toronto, Ontario
This 1 Bed Unit Features A Clear View Of Lake Ontario That's One Of A Kind. Laminate Throughout, Granite Counters, Euro Style Appls, Floor To Ceiling Windows & Functional Layout. Extensive Amenities: Salt Water Pool, Guest Suites, Yoga Studio & Pet Grooming Room.Parking, Locker. Running & Biking Trails, Restaurants, Shopping, Transit & Much More. (id:60365)
3595 Southwick Street
Mississauga, Ontario
Location, Location, Location!! This stunning townhome is residing on a rare found highly sought after neighborhood gifted with massive greenery trees & trails in prestigious Churchill Meadows Community. It features 3-beds, 4-baths with fabulous layout, 9' ceiling, gleaming hardwood flooring, plenty of natural sunlight, brilliant bright kitchen w/quartz & huge eat-in kitchen w/centre island. Newer & modern vanity lights, pot lights & more. Ground level walk out to a party size deck and oasis fully fenced backyard. This paradise residence is close to all amenities including public transit, go-station, parks, trials, Erin Mills shopping malls, Hospital, UTM Mississauga Campus, Top Schools, Banks, Restaurants, Cafe and more. Stepped to the newly built Erin Mills Center. It has easy access to all major highways. Built-in garage plus 2 parking spots on driveway with direct access to sweet home which bring your conveniences to the top level. A true premium and AAA location for your dream home. (id:60365)
403 - 65 Ellen Street
Barrie, Ontario
Rarely offered spacious 1,602 sq ft 3-bedroom, 3-bathroom front suite with stunning panoramic water views of Kempenfelt Bay. Generous space for entertaining in style. Large dining area open to the oversized living room, floor to ceiling windows showcasing the gorgeous views, sunrises, and Barrie's beautiful waterfront. Renovated kitchen boasts stainless and white appliances, tile back splash, full height cabinets, pot drawers, double sink, laminate floors & bright breakfast area. Primary bedroom provides a stunning view, large walk-in closets, custom ensuite bath and custom vanity. 2nd bedroom is perfect for guests, & 3rd bedroom makes a great office or TV den and includes a second 2 piece ensuite & walk-through closet. Loads of storage, crown molding, lovingly cared for, front foyer closets with custom doors and neutral paint throughout. Wonderful building with many social activities, indoor pool, exercise room, sauna, hot tub, party room, billiards. Well-kept grounds, secure entry, onsite management staff, loads of visitor parking. Just steps to the beach, walking paths and downtown Barrie. Quick walk to the Go Train station. Pet friendly building. (id:60365)
28 Black Locust Drive
Markham, Ontario
3 BR Town House Open Concept Layout, Bright and Clean, Newly Painted, Extended Driveway Pad, Direct Access To Garage, Laminate Floor On Main, Oak Stairs, Greensborough, Sam Chapman Public School, Bur Oak Secondary High School. (id:60365)
3305 - 2900 Highway 7 Road
Vaughan, Ontario
Gorgeous 1+1 Brand New Unit W/ 2 Baths In Vaughan's Highly Anticipated Expo City. Fabulous Open Concept Layout W/ Bright South-Facing Floor To Ceiling Windows & W/O To Oversized Balcony. Luxury Features Include Upgraded Kitchen, Granite Counters, 9' Ceilings. Excellent Location Near Hwy 400 & 407, Viva Next, Future Subway, York University, Shops & Restaurants. (id:60365)
12168 Tenth Line S
Whitchurch-Stouffville, Ontario
SPOTLESS!!! Tastefully Renovated with In-Style Decor- Step into this Stunning Open Concept Backsplit design with spacious 4 level layout. Just Move In! This modern home boasts custom built-ins, sleek quartz countertops, and ample storage making it a chef's dream. Overlooking living room and dining room Gleaming hardwood floors flow seemlessly through the home, complimenting the expansive floor plan. Plenty of windows with natural light making making space bright & airy. The cozy family room ,featuring a gas fireplace is perfect for relaxing. Step outside from sliding doors to your private impressive 209' deep yard, complete with stone patio ,gazebo, gardens-ideal for outdoor entertaining. Main floor laundry with side entrance ! plus home office or 4th bedroom & 3 pc-ideal inlaw/nanny's suite! Upper floor boasts 3 bedrooms with updated baths and Master bedroom with semi-ensuite, bonus W/O to your own balcony overlooking backyard. Finished rec room/games room . Enjoy evenings/mornings on your front porch. Close to Go train, Shops, Trails, Schools, Parks-.Easy access to 404&407. THIS HOME IS A PERFECT BLEND OF STYLE,COMFORT AND FUNCTIONALITY!! (id:60365)

