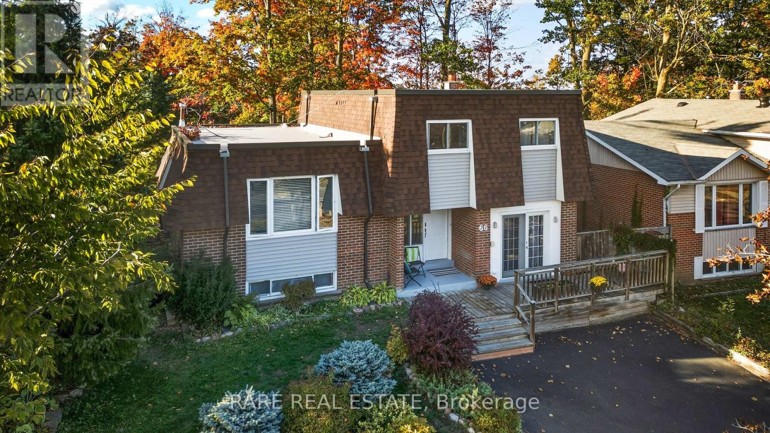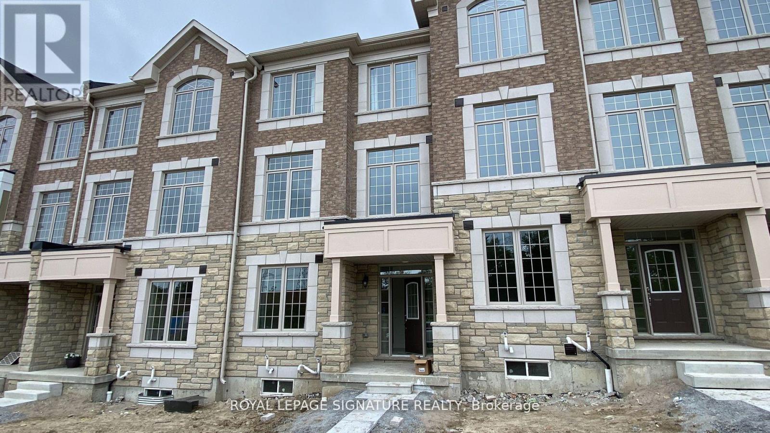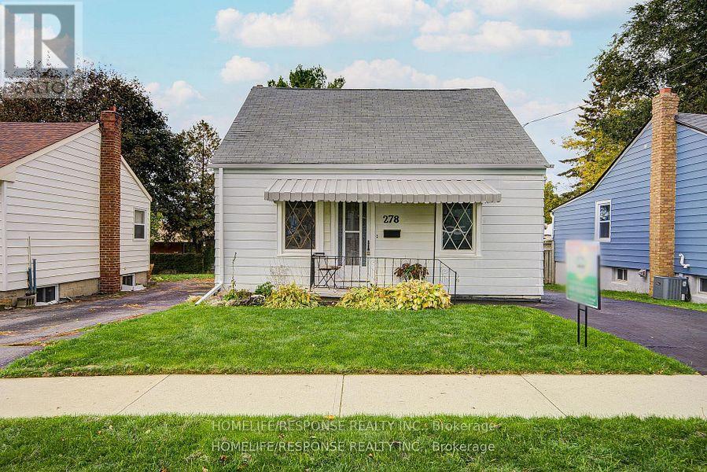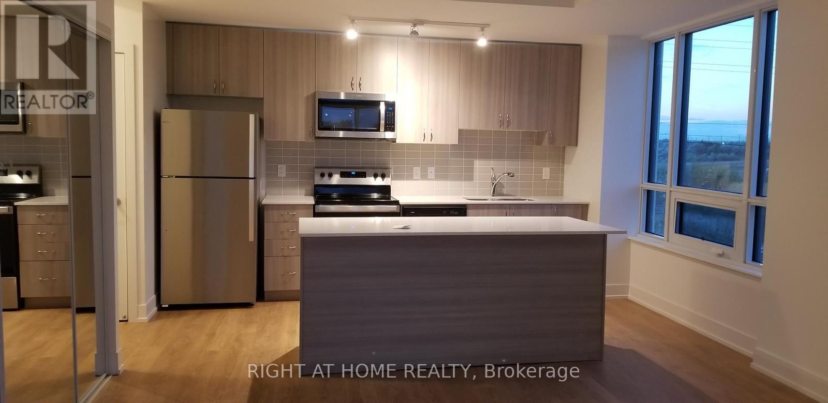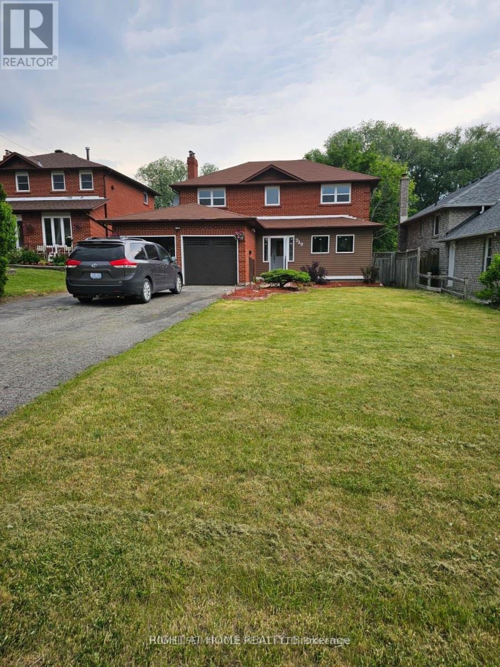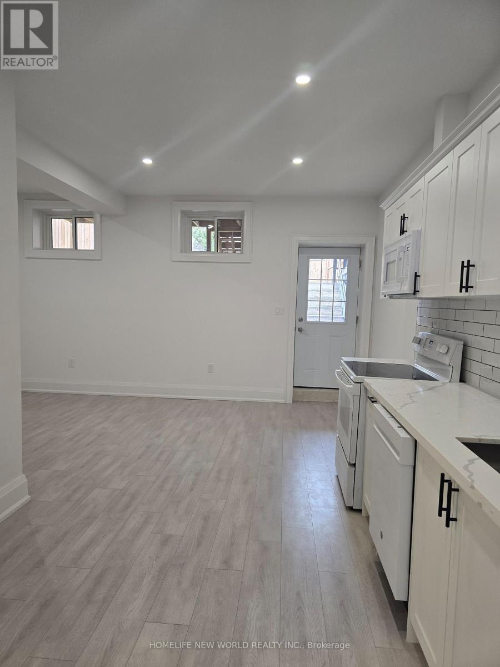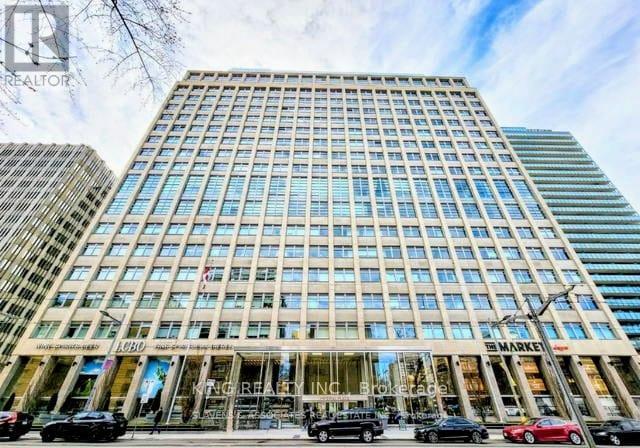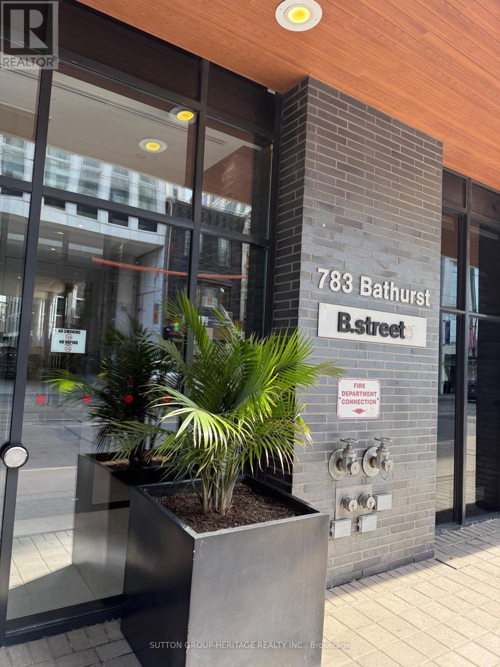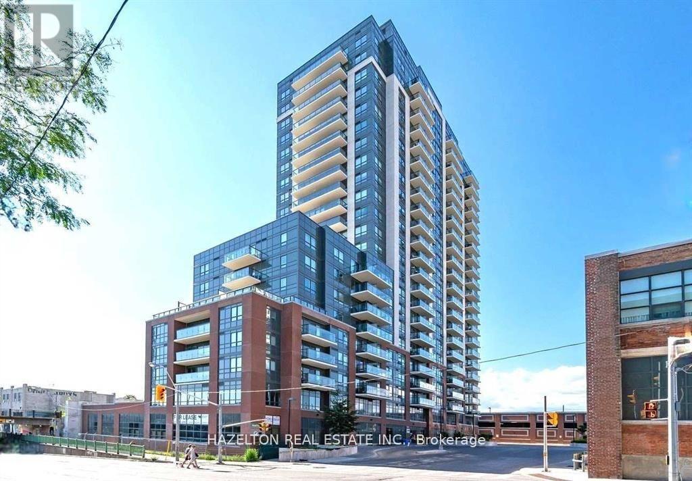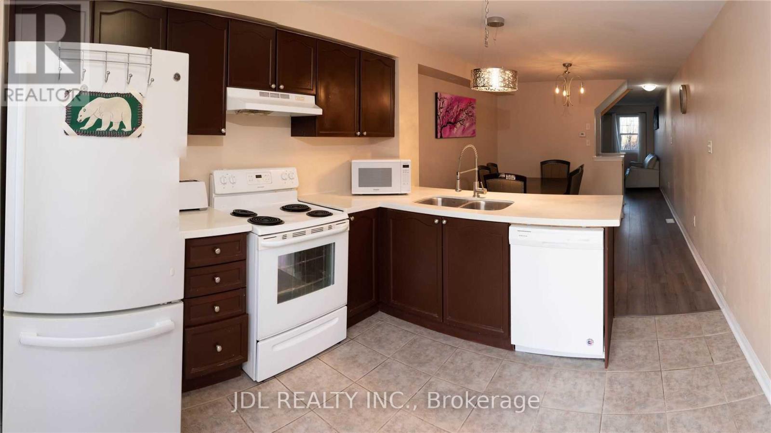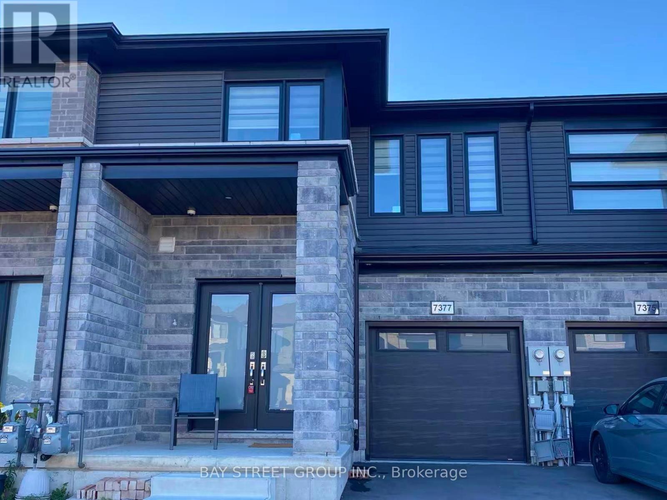21 Dawson Crescent
Brampton, Ontario
Fully Renovated, Tastefully Decorated, Immaculate & Beautiful Townhome In A Fantastic, Family-Friendly Neighbourhood In Desirable Brampton North! Loads Of Natural Sunlight With 3 Great Sized Bedrooms. 2 Bathrooms & No Carpet On The Upper 2 Levels. Thoughtfully Designed Layout & Recently Renovated From Top To Bottom Including Kitchen, Bathrooms, Laundry, Basement, All Flooring & Baseboards (All in 2018). Enjoy An Open Concept, Sun Drenched Living/Dining Room With Gleaming Laminate Floors & Walk-Out To A Completely Fenced-In Large Private Deck, Ideal For A BBQ, Fun Gathering Or A Quiet Morning Cup Of Coffee. Entertain In A Renovated Modern Kitchen With An Eat-In Area, Quartz Countertops With Undermount Sinks, Ample Cabinetry, Ceramic Floors & Newer Appliances. The Perfect Primary Bedroom Includes A Large Closet, Ceiling Fan & Beautiful Views Of Greenspace In the Back. The Beautiful Basement Boasts Dazzling Pot Lights Throughout And Features A Spacious Laundry Room With Extra Storage, Office & Rec Room Which Can Easily Be Converted Into A 4th Bedroom. Many Major Renovations Such As Kitchen, Bathroom, Laundry & Basement (All In 2018). Many Upgrades Include All Flooring (2018), All Baseboards (2018), Lighting (2018), New Garage Door With Opener, Keypad & Remote (2020 By Owner With Permission From Condo Corp.), Roof (2024 By Condo Corp.), Permitted Updated Electrical ('15), High Efficiency Furnace (2015), HWT (2022), Appliances (Washer 2024, Fridge 2020 & Stove 2024), Freshly Stained Stairs & Painted Risers, Balusters & Railings (2025), Freshly Painted Basement (2025), New Zebra Blinds, Curtains & Rods (2025) & Much, Much More! Located In A Sought-After Community And Is Surrounded By Playgrounds, & Green Spaces. Steps To Valleybrook Park & The Scenic Etobicoke Creek Trail, Offering Excellent Walking & Hiking Paths. Close To Top-Rated Schools, Shopping, Transit, & Major Highways. (id:60365)
66 Springdale Drive
Barrie, Ontario
A rare turn-key opportunity in one of Barrie's most convenient and family-oriented neighbourhoods. This upgraded six-bedroom home offers exceptional flexibility for larger families, multi-generational living, or those needing private rooms with shared gathering spaces. Originally a three-bedroom layout, the garage has been professionally converted to create additional living space. Recent improvements include a freshly repaved driveway, updated siding and fascia (2024), a new roof with added insulation (2020), improved drainage, and a new bathroom window (2025).Inside, the home features a bright eat-in kitchen with ample storage, a welcoming family room with a wood-burning fireplace, efficient gas heat with central air, and a layout that provides excellent separation of space. Six spacious bedrooms and two bathrooms offer both comfort and versatility.Located in the heart of East Bayfield, you're steps to Georgian Mall, East Bayfield Community Centre, transit, restaurants, shopping, parks, and trails. Quick access to Hwy 400, Georgian College, and RVH makes this an ideal setting for long-term value and convenience.A unique property offering turn-key usability and strong potential for a variety of living arrangements or future investment approaches in a mature, established neighbourhood. (id:60365)
303 Kirkham Drive
Markham, Ontario
Spacious 3 Bedroom Townhouse. Hardwood Floor & Open Concept Layout, Perfect For Entertaining Beautiful Eat-In Kitchen With Quartz Countertop & Breakfast Area That Walks Out To Fenced Yard! Stainless Steel Kitchen Appliance Lovely Primary Bedroom With Walk-In Closet & Stunning 5Pc Ensuite Bath! Non Smoking (id:60365)
278 Drew Street
Oshawa, Ontario
Welcome To 278 Drew Street! This Turn-Key Home Is Immaculate & Beautiful On A Quiet, Lovely Street In Central Oshawa! This Home Is Deceivingly A LOT Larger Than It Looks With Loads Of Natural Sunlight, 4 Great-Sized Bedrooms, 2 Bathrooms, Ample Parking & Carpet Free Throughout. Thoughtfully Designed Layout With Many Recent Renovations Throughout The Home. Enjoy A Sun Drenched, Large Living Room With Radiant New Flooring That Overlooks The Front Yard. Marvellous Modern Kitchen With Gleaming Granite Countertops, Under-Mount Sinks, Ample Cabinetry & Walk-Out To A Large Private Deck - Ideal For A BBQ, Fun Gathering Or A Quiet Morning Cup Of Coffee. The Kitchen Flows Seamlessly Into The Dining Room With It's Open Concept Design. This Home Keeps On Giving With A Big Basement That Boasts New Drop Ceilings, Dazzling Pot Lights Throughout, Spacious Laundry Room, 2-Piece Bath & Extra Storage Space. It Has Versatility For Any Growing Family & Has The Potential To Be Converted Into A 5th Bedroom Or In-Law Suite. The Beautiful Backyard Offers Plenty Of Space For Kids To Play, Summer Gatherings, Gardening Or Just Simple Relaxation. Some Of The Recent Upgrades Include New Flooring, Subflooring & Baseboards On The Upper 2 Levels, Deck Railings & Steps, Basement Drop Ceilings, Stained Stairs & Painted Risers, Sealed Driveway & Freshly Painted Throughout - ALL IN 2025!!! Other recent upgrades include Owned Hot Water Tank (2024), Owned High Efficiency Furnace (2023), Appliances (Fridge 2024 & Washer/Dryer 2020), Roof Vent (2023), Eavestroughs/Gutters (2022), GCFI In Electrical Panel (2022) & Much More! Perfectly Located, Surrounded By Playgrounds & Green Spaces With Steps To The New Sunnyside Park & Cowan Park. Close To All Amenities, Including Schools, Shopping (Costco), Transit, & Hwy 401. (id:60365)
22 1245 Bayly St Street
Pickering, Ontario
Live the modern lifestyle in this bright and spacious 3-bedroom, 3-washroom corner-unit townhouse, perfectly located just across the GO Station and minutes from the lake. Featuring a sleek kitchen with stainless steel appliances, ensuite laundry, and abundant natural light from three sides, this home offers both style and comfort. Enjoy a beautiful balcony and a private rooftop terrace-ideal for BBQs and relaxing with a view. S/S appliances, draperies, internet, and parking included. Finely maintained and close to all major highways for ultimate convenience. (id:60365)
Main - 730 Sheppard Avenue
Pickering, Ontario
Detached Spacious 3-Br! This Home Very Conveniently located, Features Kitchen W/Breakfast Area, Generous-Sized living, Dining And Family Room With Fireplace and a very spacious Deck! Natural Oak Staircase And An Extra Large W/I Closet and 3 Pc Ensuite In Master! Main Floor Laundry And Entrance From Garage! 4 Parking Spots, Very Convenient Location Near 407, Just North of H401, Close To School, Transit, Hospital! Tenant Pays 70% Utilities!(Basement Not Included). Available Immediately (id:60365)
Basement - 195 Danforth Road
Toronto, Ontario
Amazing 1 bedroom apartment with 9 foot ceiling! Be the first person to call this apartment home! Excellent high end finishes. All appliances: Fridge, Stove, Washer, Dryer, Microwave. Close to shopping, TTC at your door! No parking on the property. (id:60365)
1603 - 111 St Clair Avenue W
Toronto, Ontario
Welcome to the Imperial Plaza - luxury living in the heart of Yonge and St. Clair! This bright and modern suite offers an open-concept layout, perfect for relaxing or entertaining. The spacious bedroom includes a walk-in closet for added comfort. Come and Enjoy This Remarkable Lifestyle Experience. 24 hour Concierge and Access To The Imperial Club With Over 20,000 Sq Ft of Amenities. The Club Includes an Indoor Pool, Steam Room, 2 Squash Courts, Spin Studio, Yoga, Golf Simulator, Screening Room, Sound Studio, Party Rooms & Games Room. Outdoor Terrace With Bbq's. The lobby includes Longo's, LCBO and Starbucks. Yonge/St Clair TTC Nearby, Along With Numerous Parks, Green Space, Restaurants and Excellent Schools. (id:60365)
814 - 783 Bathurst Street
Toronto, Ontario
Welcome to 783 Bathurst St This 2 storey Penthouse in B. Street Condos boasts 2 + 1 bedrooms, 1107 sq ft, Three private terraces total of 341 sq ft. Breathtaking East and West views of the Toronto Skyline and the CN Tower. Enjoy the sunrises and the sunsets! Feels more like a home than a condo. Floor to ceiling windows flood this home with light. The nine storey Boutique building has easy access to the cultural centres of the Annex and easy access to public transportation. The open concept floor plan features the kitchen w centre island, Quartz counters, stainless appliances. The living and dining areas flow together - great for entertaining family and friends. Both have walk outs to generous size terrace - one with a barbecue for those summer cook outs. The primary bedroom, second bedroom and ensuite laundry are located on the main floor.The generous size locker is located in front of the parking spot and has steel doors. This building offers Concierge, Fitness centre, Secure underground parking, Visitor parking, party room w kitchen and bar, Guest suite, Media/internet lounge and underground bike storage. SELLER MAY ASSIST WITH FINANCING (id:60365)
2203 - 1420 Dupont Street
Toronto, Ontario
Urban Living With Stunning Lake & City Views! Perfectly situated to enjoy all that Toronto's vibrant West End has to offer, The Fuse Condos places shopping centers, cafés, transit, schools, and parks just steps from your door. This 1 Bedroom + Den suite features an open-concept living area that walks out to an oversized balcony with unobstructed views of the lake and city skyline. The separate den is versatile - ideal for a home office, guest room, or second bedroom. A perfect home for young professionals or couples seeking modern comfort and convenience in a connected neighbourhood. (id:60365)
233a Rouge River Dr Drive
Toronto, Ontario
Best Deal! Must See! Dream Home! Quite Spacious! Really Bright! Unique Location! Very Close To All Amenities! University, School, Shopping Center, Hospital, TTC, Etc. Please Do Not Miss It! Thank You Very Much! (id:60365)
7377 Marvel Drive
Niagara Falls, Ontario
Spacious Freehold Townhome in the heart of Niagara Falls. Perfectly suited for a growing families. Featuring 3 spacious bedrooms, 3 bathrooms with Double door entry.The open-concept design ensures you're never far from the action in the dining or living rooms, creating a flow that's ideal for entertaining or family bonding. Laundry on the second floor. 5 Mins To High School. 3 Mins To Costco /Cineplex/ Walmart. The house can be provided either furnished or unfurnished.The Tenant is responsible for lawn cutting and snow removal. (id:60365)


