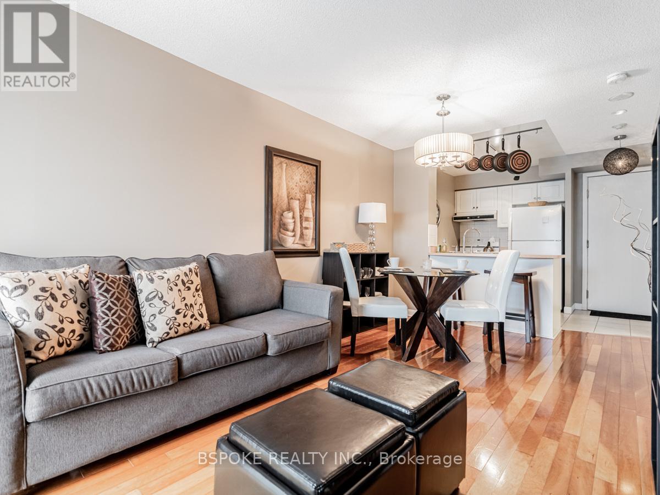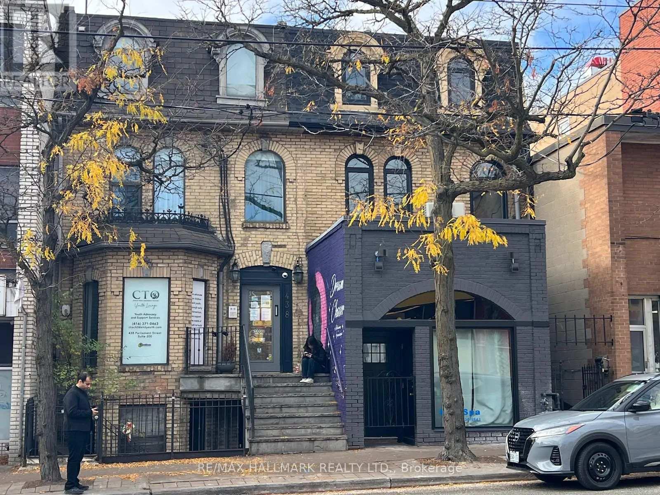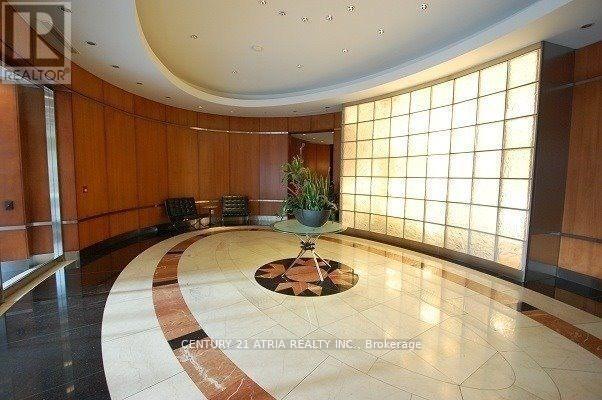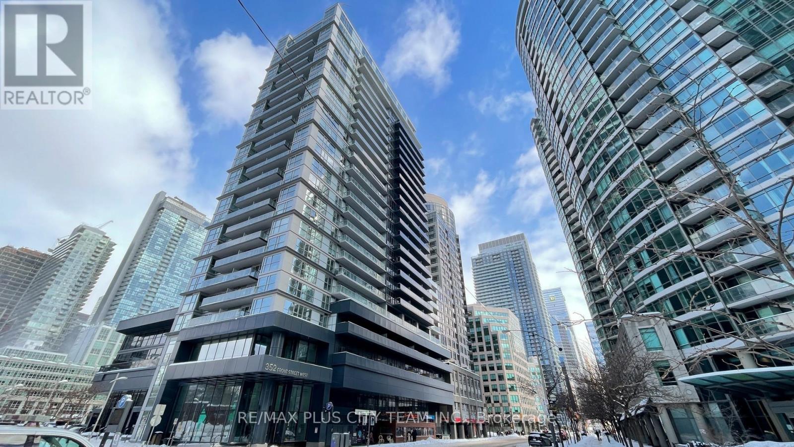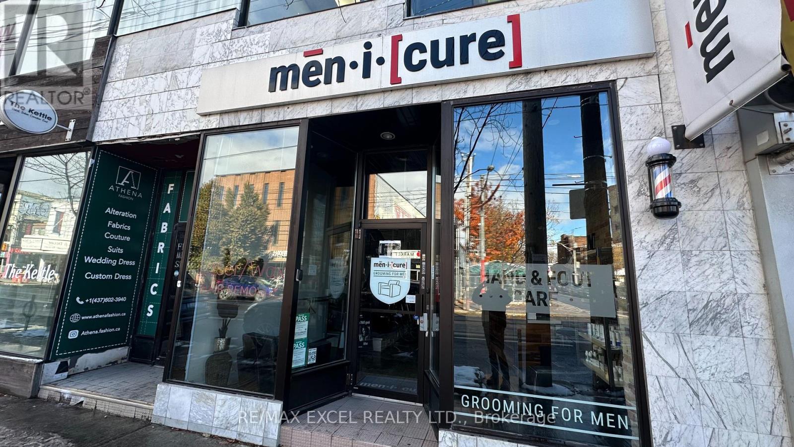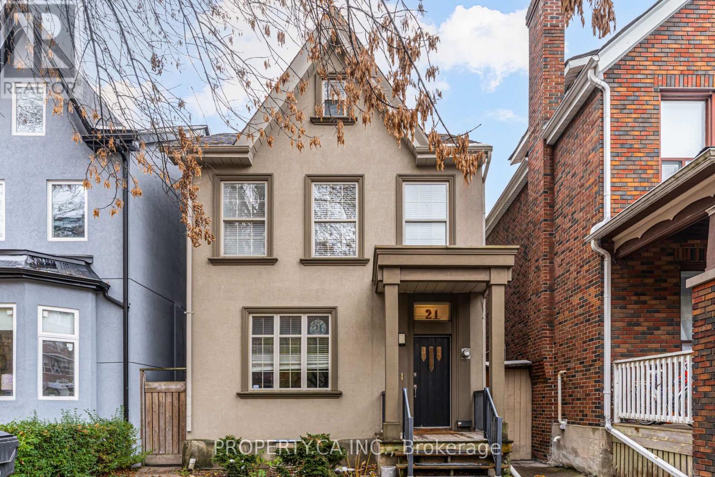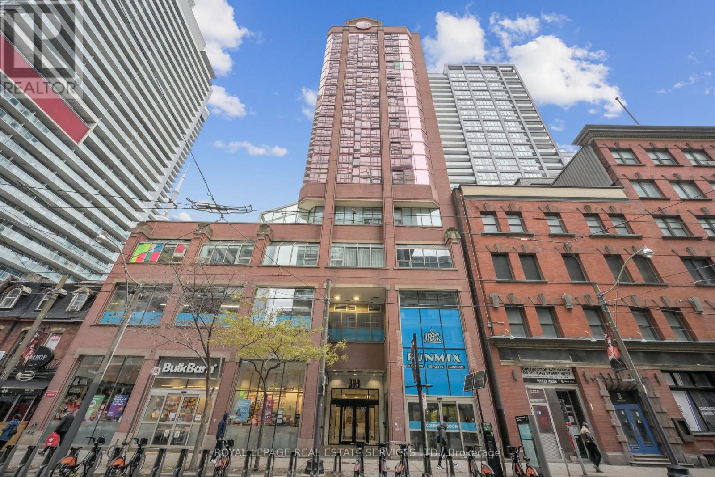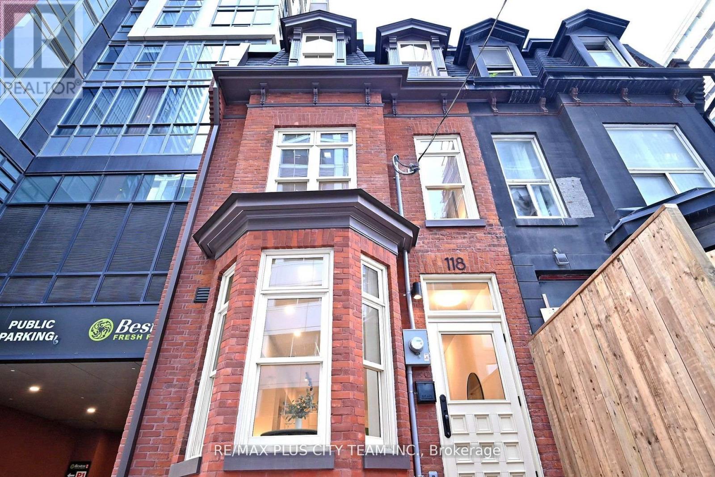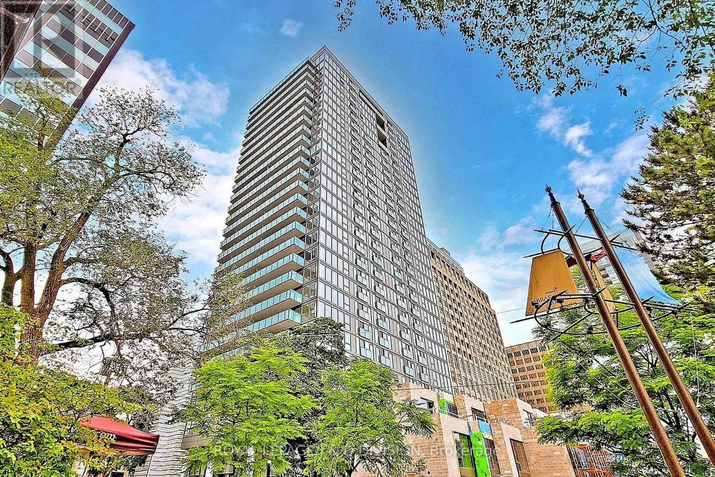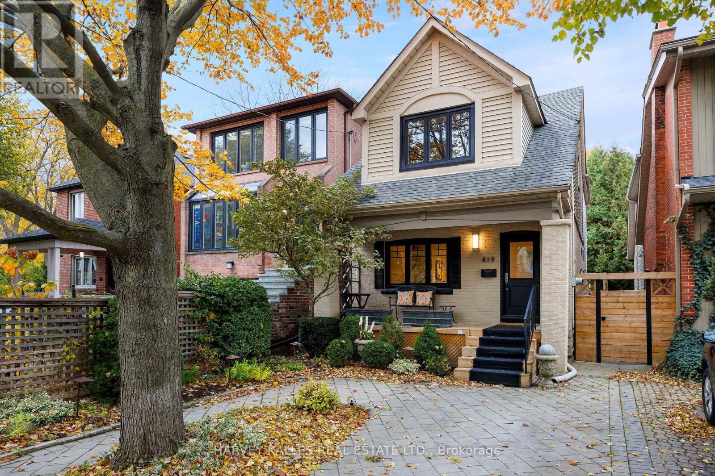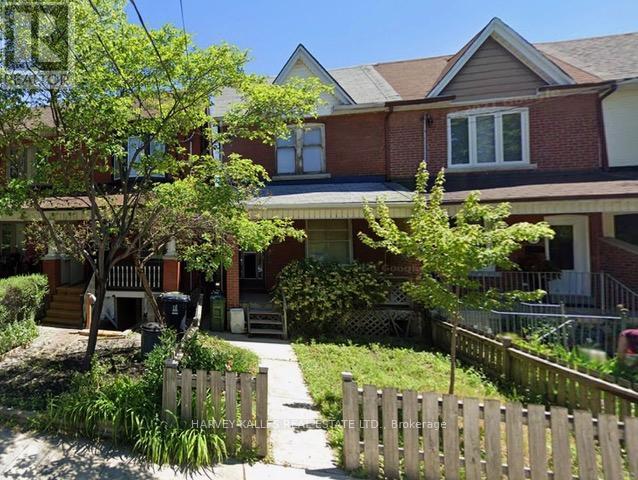1217 - 323 Richmond Street E
Toronto, Ontario
All Utilities And Parking Included. Just Bring Your Suitcase! Welcome to The Richmond by Tridel -- this beautifully maintained, fully furnished condo offers everything you need for comfortable downtown living. Featuring unobstructed east-facing views and an abundance of natural light, the suite boasts hardwood floors, a spacious bedroom, a Juliette balcony, and an oversized washroom with ensuite laundry. The open-concept kitchen with breakfast bar is perfect for everyday living and entertaining. Located in the heart of downtown Toronto, you're just steps from restaurants, cafes, the Eaton Centre, hospitals, and all the conveniences the city has to offer. Residents love the building's quiet atmosphere, excellent property management, and the friendly, well-kept community. With easy access to transit and a brand-new washer and dryer included, this is turnkey living at its finest. Enjoy awesome building amenities, including a fully equipped gym with steam room and jacuzzi, rooftop deck with BBQs, coffee room, party and media rooms, billiards, lounge, and more (id:60365)
440 Parliament Street
Toronto, Ontario
A Victorian Architectural Gem in the Heart of Historic Cabbage town, Newly renovated retail space W/ soaring ceilings, set within a beautifully restored brick-front Victorian building featuring charming arched windows & exposed brick accents. Main floor retail offers direct access from Parliament St plus a rear entrance leading to backyard laneway parking. Fully underpinned waterproofed basement features high ceilings & multiple access points: from main floor retail & a separate entrance from Parliament & another from backyard. The basement includes 4 washrooms, making it highly versatile for wide range of commercial uses, Property underwent full year-long transformation, taken back to the studs + a large rear addition, providing the feel of brand-new construction while preserving signature heritage character. Renovations Include: Brand New(windows, doors, trims, subfloors, new plumbing throughout, newly underpinned basement W/ high ceilings, separate furnace for retail, staircases, 400-amp electrical service + complete new wiring, commercial fire alarm system, fire-rated drywall + soundproof/fire-rated insulation, sump pump, new concrete slab) & more. This thoughtfully redesigned building blends historic charm with modern functionality. Each unit has separate hydro & gas meters for added convenience. Ideal for a wide range of businesses, Property offers exceptional street presence with a large storefront window facing Parliament St Located in the heart of Cabbage town, Next to shops, cafés, grocery stores, top-rated restaurants. Transit/Street Car is at your doorstep W/ major hospitals, parks, Financial District, Eaton Centre are minutes away. 2 laneway parking space for retail. Customers use metered parking directly in front of the storefront + free parking on side streets (id:60365)
1507 - 1121 Bay Street
Toronto, Ontario
Prime location of South Yorkville. No extra Hydro bill, electricity is included. Laminate floor thru-out, 9 ft ceiling, 24 hr concierge, parking available for rent (id:60365)
1818 - 352 Front Street W
Toronto, Ontario
Experience urban living at its best at FLY Condos, perfectly situated in the heart of downtown Toronto. This bright and functional one-bedroom plus den suite offers thoughtfully designed living space complemented by a generous balcony, perfect for morning coffee or unwinding at the end of the day. The open-concept layout features a modern kitchen with granite countertops, quality cabinetry, and built-in appliances, seamlessly flowing into a spacious living and dining area bathed in natural east-facing light. The bedroom provides a restful retreat with large windows, while the versatile den is ideal as a home office, creative corner, or study space. Enjoy resort-inspired amenities including a fully equipped fitness centre, yoga studio, media and theatre room, stunning rooftop terrace with BBQs and private cabanas, stylish party room, guest suites, and 24-hour concierge service. Just steps from the Entertainment and Financial Districts, Union Station, Rogers Centre, transit, shopping, restaurants, and vibrant city life, this home offers the ultimate blend of convenience and exceptional downtown lifestyle. Quick access to the Gardiner Expressway and DVP ensures stress-free commuting. Make this sought-after address your own urban sanctuary. (id:60365)
Main #2 - 685 Queen Street W
Toronto, Ontario
Gorgeous Building With Beautiful Facade On Prime Queen St W. High Traffic With Lots Of Retail And Restaurants. Current operating as a Men's spa has all the rooms and plumbing in place. Great for any salon, spa or other uses. 1500Sft Of Retail Space Plus 300Sft Garage Attached To The Building For Storage Or Parking. (id:60365)
Upper - 21 D'arcy Street
Toronto, Ontario
Freshly Painted 2 Storey Upper Unit Featuring Open Concept Kitchen, Living Space & Large Bedrooms On The 2nd & 3rd Floors Of A Lovely Detached Home. Hardwood Floors, Vaulted Ceiling, Pot Lights, Granite Counters, S/S Appliances, Center Island, Large Rooms W/Spacious Closets, Private Terrace W/Stunning City View. Located On A Quiet Street In The Heart Of Baldwin Village. Walk To Hospitals, St Patrick Subway, AGO, Queen West. Perfect For Healthcare Professionals. (id:60365)
904 - 393 King Street W
Toronto, Ontario
Urban sophistication meets boutique living at 393 King Street West. Nestled in the heart of Toronto's vibrant Entertainment District, this fully reimagined 1 Bedroom + Full-Size Den residence delivers style, comfort, and an unparalleled downtown lifestyle. Inside, the suite has been thoughtfully transformed with brand-new engineered flooring, a hotel-chic-inspired bathroom, and an updated modern kitchen featuring sleek stacked cabinetry, a peninsula with a full-size range, and clean, contemporary finishes. The generous full-size den-complete with a door-offers true versatility as a home office, guest room, or private creative space. Wake up each morning to iconic views of the CN Tower, and step outside to endless convenience. From world-class dining and entertainment to cultural landmarks, theatres, sports venues, and the TTC at your doorstep, this location offers the best of Toronto living at your fingertips. Located within a well-established 12-storey boutique mid-rise, The 393 on King blends style with security and comfort. Known for its rouge-tinted windows and inviting brick podium, the building offers thoughtful amenities including a fitness centre, billiards lounge, and a rooftop deck perfect for unwinding after a busy day. Whether you're seeking a stylish urban retreat or a smart investment in one of Toronto's most exciting neighbourhoods, this beautifully updated suite at 393 King Street West is the perfect place to call home. (id:60365)
118 Peter Street
Toronto, Ontario
**Please note this is a freehold. Maintenance fee applies to parking and locker which are part of the condo** Welcome to 118 Peter Street, zoned for Live/Work, a stunning newly renovated semi-detached townhouse offering over 2,000 sqft of stylish indoor living plus a spacious rooftop terrace perfect for entertaining. This rare 2-bedroom plus den, 3.5-bathroom home spans four thoughtfully designed levels, combining functionality with contemporary flair. The main level boasts a bright and open-concept living room and kitchen/dining area, complete with modern finishes, stainless steel appliances, and a functional island, plus a convenient powder room. Upstairs, the primary bedroom features a private ensuite bath and ample closet space. Upstairs, one additional bedroom, a full washroom, and a versatile den offer ample space for family or work-from-home needs. The fully finished basement includes a large family room, full washroom, laundry, and mechanical room (equipment all owned), ideal for extra living space or in-law potential. Unwind on the expansive 200 sqft rooftop terrace with a pergola, perfect for BBQs (gas hook up), sun lounging, or enjoying city views. Located in a vibrant, walkable neighbourhood just steps from Queen West, King West, transit, parks, schools, and all amenities. This home is perfect for the downtown professional or the savvy investor looking to maximize the short term rental potential of this property! (id:60365)
311 - 99 Foxbar Road
Toronto, Ontario
Welcome to Blue Diamond at Imperial Village, an iconic residence nestled at Avenue Rd & St. Clair, in one of Toronto's most prestigious neighbourhoods, surrounded by Forest Hill, Deer Park, and Summerhill. This stylish 1-bedroom suite features a sleek European-inspired kitchen with quartz countertops, modern cabinetry, and premium built-in appliances. Residents enjoy exclusive access to the 20,000 sq. ft. Imperial Club, boasting world-class amenities including an indoor pool, hot tub, steam room, yoga studio, squash courts, golf simulator, theatre, and more. With direct underground access to Longo's, LCBO, and Starbucks, and just steps to the St. Clair subway station and Yonge Street, this is upscale urban living at its finest, perfect for professionals, downsizers, or investors seeking luxury, lifestyle, and location in the heart of the city. *Images virtually staged* (id:60365)
419 Hillsdale Avenue E
Toronto, Ontario
What's better, the view, the luxury, the spacious, historic yet fully modernized interior, or the picturesque yet highly convenient location? Buying a home normally requires some compromises. Not this time! This property in the desirable Mount Pleasant neighbourhood exceeds every expectation.Two full storeys of elegant living space are both a nod to history and a testament to modern comfort and style. This home features 3 + 1 bedrooms and 4 baths, with a separate dressing area and a 5-piece ensuite in the primary bedroom. It's enough to make getting ready in the morning feel like getting ready for the red carpet.Everywhere you look, there's fresh paint and tasteful renovations that take your experience of home to a whole new level of luxury. But what is beauty without convenience? A legal parking pad out front guarantees you'll always have a prime spot. A minor detail, maybe, but it's a major plus in Toronto. As you'd expect from a Midtown neighbourhood, there are parks and green spaces everywhere, along with some of the best shopping and dining experiences the city has to offer. Mount Pleasant indeed!Do you believe that a house should be more than just a home, an oasis, a luxury retreat away from it all? (id:60365)
389 Montrose Avenue
Toronto, Ontario
Wonderful Location on Montrose Avenue! Nestled between Bloor Street and Harbord Street, this home sits on a premium 17.75 x 120 ft lot with laneway access backing onto beautiful Bickford Park. Featuring high ceilings and spacious rooms, this property offers the perfect opportunity to move into a family-oriented community with excellent schools. Walk to Little Italy or Koreatown, and enjoy the convenience of nearby shops, restaurants, and the subway. Owned by the same family for over 70 years, this home is being sold "as is", in original condition, this home offers tremendous potential for renovation and customization. (id:60365)
26 Donnalyn Drive
Toronto, Ontario
Nestled in a peaceful and sought-after area, this charming home offers an abundance of space, comfort and character. With 4 spacious bedrooms, 3 car parking, and a generously sized lot, it's the perfect blend of practicality and potential. Step outside to be beautifully fully fenced yard featuring a raised vegetable garden in the backyard, with direct access from both the garage and side entrance of the home. Inside, the open-concept living and dining area is a showstopper, featuring a floor-to-ceiling marble-surround fireplace, stone hearth, and elegant moulded ceilings-ideal for cozy evenings and entertaining guests. The finished basement boasts a large family room adorned with maple wood wainscoting, pot lights, and a cedar closet-perfect for preserving your finest garments. Additional crawl space provides plenty of extra storage space. Freshly painted throughout and truly move-in ready, this home invites you to settle in without lifting a finger. Seasonally, you'll fall in love with the backyard patio, perfect for relaxing with your morning or evening wine under a charming grapevine canopy. Don't miss your chance to turn this house into your forever home! (id:60365)

