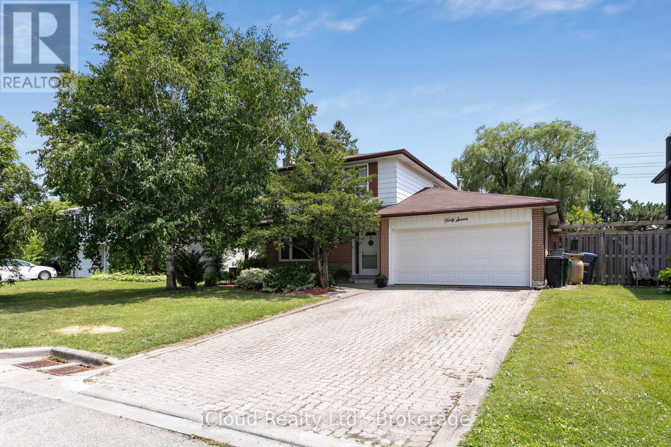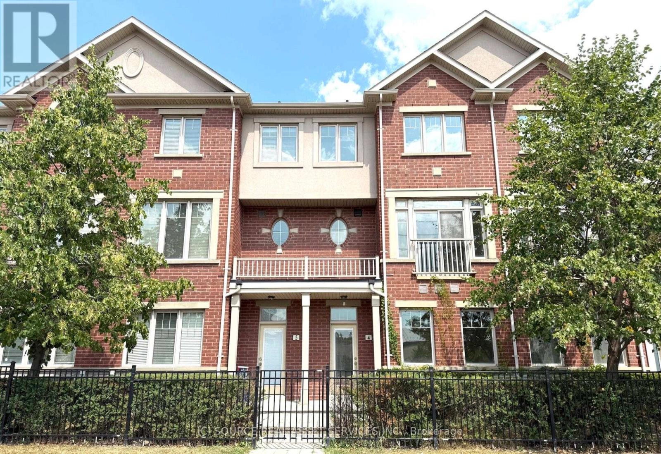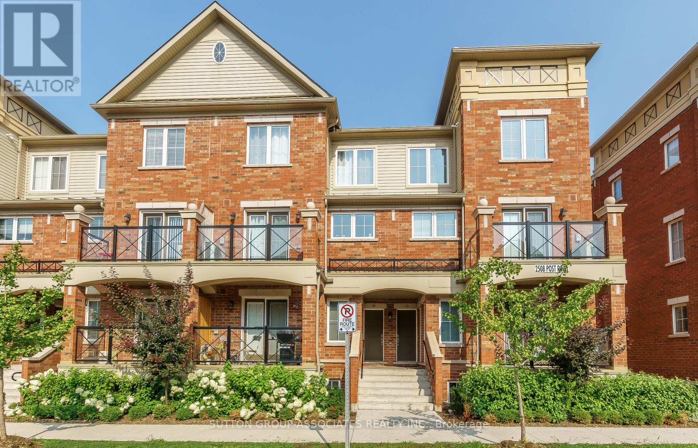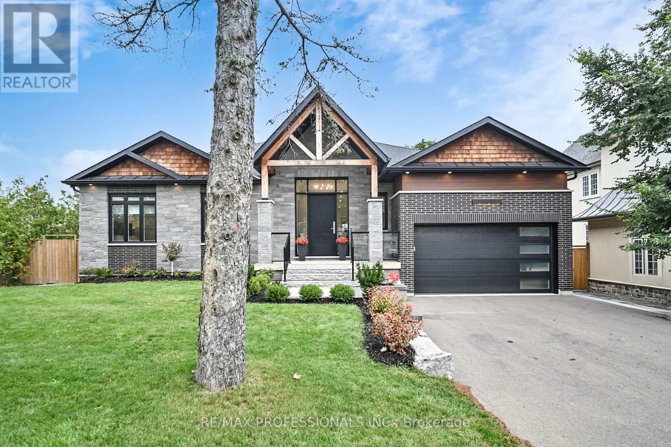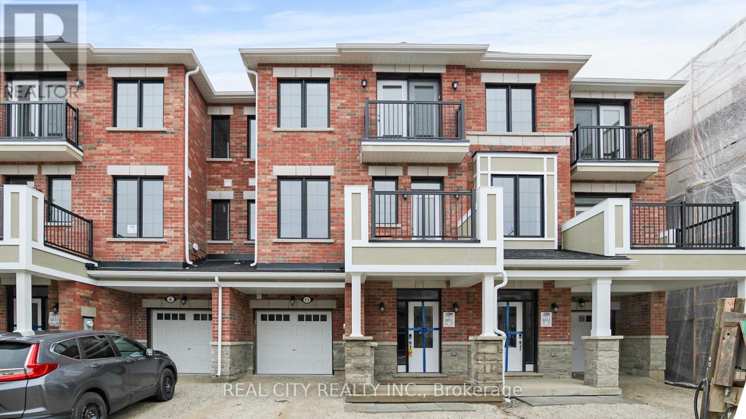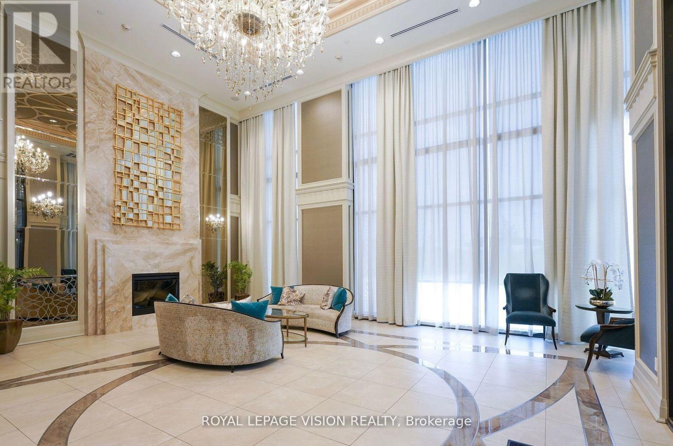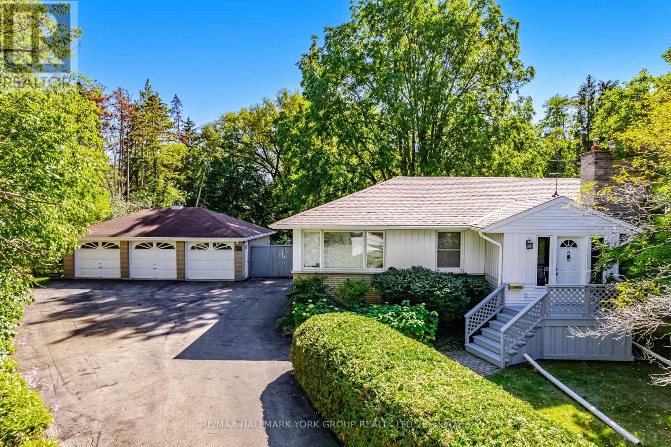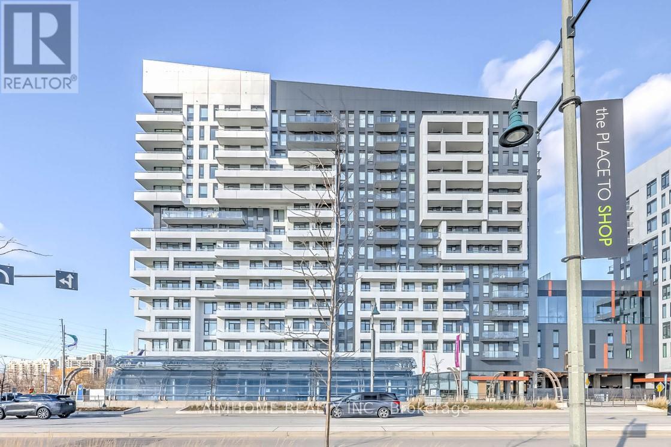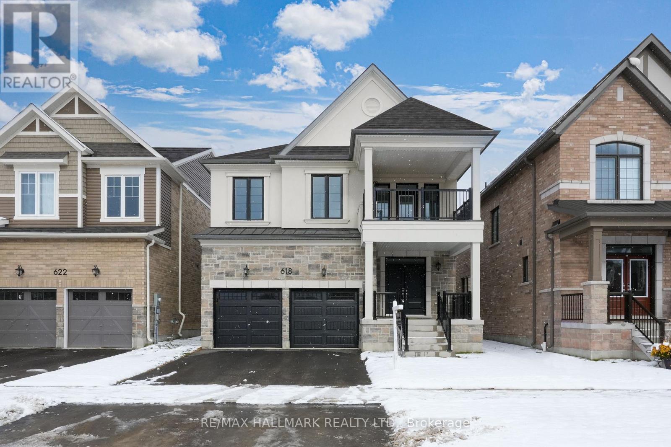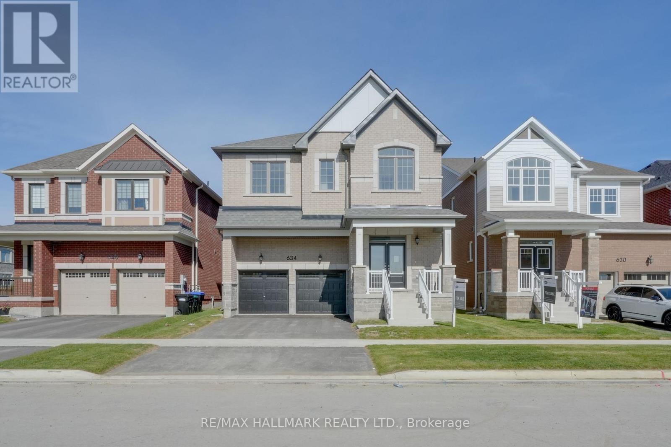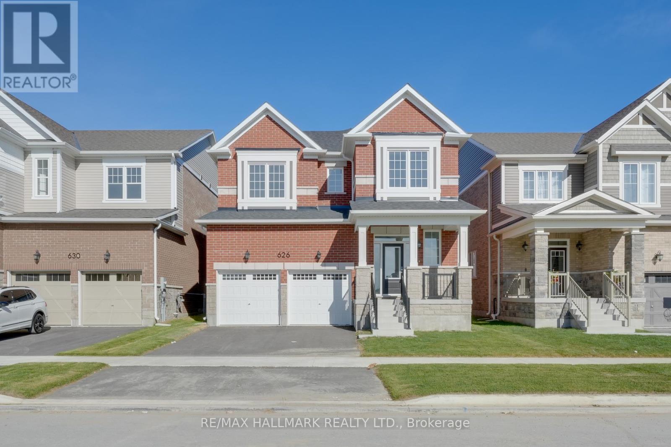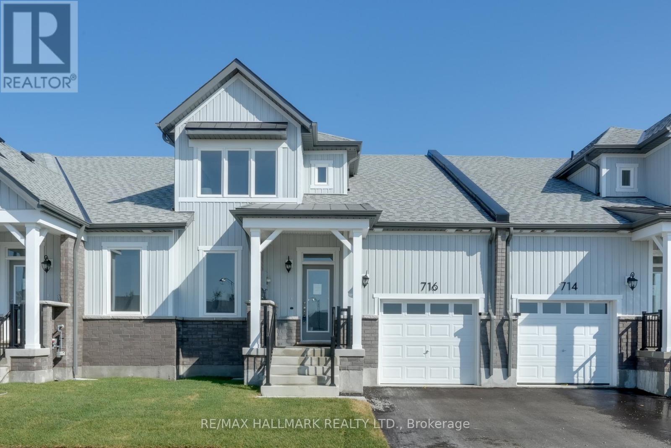47 Golf View Drive
Brampton, Ontario
Welcome To 47 Golf View Drive Located In The Charming West End Of Peel Village. This Well Maintained Two Story, Three Bedroom Home Sits On A Must See 60' x 159.25' Lot. Recently Renovated 3 Piece Bath And Kitchen Upgrades Include A Quartz Counter Top With Undermount Sing. Enjoy the Spacious Living Room Overlooking The Quiet Street And Attached Dining Room. The Cozy Family Room Features A Pantry And Picture Window Of The Spacious Backyard. Access The Backyard Here With A Private Playground And Ample Space For Outdoor Entertaining. The Large Finished Basement Features A Fireplace, Laundry Room, Den And Built In Storage. Original Well-maintained Hardwood Floors Throughout The Upper and Main Level. Freshly Painted Throughout. Deep 2 Car Garage. Minutes to Shopping Amenities, Schools, Highways 410 and 407. On A Rarely Listed Street, In Pleasant Peel Village. This Is The Perfect Starter Home. (id:60365)
4 - 3215 Thomas Street
Mississauga, Ontario
Fully renovated, modern looking Townhouse, in the Churchill meadows area in Mississauga. Pure luxury for the modern family, looking for all amenities. Nearby schools, Grocery stores, Malls and other stores makes living here a dream! This Townhouse is fully renovated, freshly painted, with new flooring, appliances and more. Don't let this slip away. *For Additional Property Details Click The Brochure Icon Below* (id:60365)
10 - 2508 Post Road
Oakville, Ontario
Exquisite and Stunning Fully Upgraded Fernbrook 2-Level Condo Townhouse! Premium Quiet End Unit Over 1000 Sq Ft Gorgeous Cardinal Model W/Lots Of Sunlight. Upscale Suite W/$20K In Upgrades! Kitchen W/Granite Countertop, Backsplash, Upgraded Cabinets. Laminate Flooring Throughout with quality Oak Staircases. Locker & 2 Parking Spots. Newer Light Fixtures. Shops, 403, Qew, Go Train, Hospital. Watch The Multi Media Tour And Book An Appointment To View Today! (id:60365)
2615 Whaley Drive
Mississauga, Ontario
Nestled on a quiet cul-de-sac in one of Mississauga's most desirable family communities, this custom-built bungalow redefines modern luxury living. Designed and constructed with no expense spared, this residence offers a rare combination of elegance, durability, and state-of-the-art convenience. Step inside to soaring 10-ft ceilings on the main level, an oversized front entry, and an open-concept layout anchored by a premium custom kitchen with high-end built-in appliances, designer fixtures, and meticulous finishes. Engineered hardwood flooring, pot lights throughout, and a thoughtfully designed main-floor laundry/mudroom with direct garage access enhance everyday living. The lower level is a true extension of the homes ingenuity, featuring 8.5-ft ceilings, hydronic heated floors, 3pc washroom with stacked laundry hookup, and a rare double-door walk-up to the backyard. Perfect potential for an in-law suite. Entertain with ease in your private outdoor oasis, complete with professional landscaping, canopy covered patio, and a stylish saltwater pool with waterfall that will be enjoyed by the entire family! No detail has been overlooked: a full app-controlled lawn and garden sprinkler system, premium HVAC, superior insulation, app-controlled security and smart home features, built-in speaker system, and building systems designed to exceed the most discerning buyer. This is a home built like a fortress solid, timeless, and enduring. Perfectly positioned on a corner lot with no neighbors on one side, you'll enjoy peace and privacy while remaining close to top-rated schools, Huron Park Rec Centre, Square One, Lake Ontario, Port Credit, public transit and major highways for effortless commuting. This is more than a home its a statement of quality, comfort, and refined living. (id:60365)
11 Keppel Circle W
Brampton, Ontario
Welcome to 11 Keppel Circle, a stunning freehold townhouse in the heart of West Brampton, built by the renowned Mattamy Homes. Featuring 3 bedrooms and 3 bathrooms, this home boasts a bright, airy ambiance with gleaming hardwood floors throughout the second floor. Enjoy the convenience of direct garage access from the main level, along with a versatile den with large windows perfect for a home office or a cozy exercise space. The open-concept kitchen is a chefs dream, complete with a sleek peninsula, granite countertops, a stylish backsplash, and stainless steel appliances. Step out onto the balcony for a breath of fresh air or host memorable dinners in the formal dining area. The inviting living room offers ample space for relaxation and entertainment. Upstairs, the third level features three bedrooms, including a comfortable primary suite with a walk-in closet, a private 3-piece ensuite. The second-level laundry adds extra convenience to your daily routine. Ideally located near top-tier amenities, including shopping, restaurants, schools, and parks, with easy access to major highways for a quick commute to Toronto Pearson Airport, Mississauga and downtown Toronto. (id:60365)
1402 - 9085 Jane Street
Vaughan, Ontario
Luxurious Suite at Park Avenue Place. One large Bedroom with a 4 piece ensuite and a powder room. The Sunroom makes for a den or another sitting area. Beautiful Open concept design with 9 Foot ceilings and floor to ceiling windows. One parking spot and locker are included. Modern Kitchen W/ Built-In Appliances, Granite Counters, & Backsplash! Engineered Hardwood Floors Thru Out! Ensuite Laundry! Oversized Sunroom W/ Large Windows Which Open! Includes. Tons Of Amenities Such As Concierge, Security, Gym, Guest Suites, Party Room, Visitor Parking & More! Public Transit At Your Door! Close Proximity To The Vaughan Metropolitan Subway Station, Cortellucci Vaughan Hospital, Highway 400, Vaughan Mills Mall & So Much More! One Of The Best Locations In Vaughan! (id:60365)
26 Bridgeford Street S
Richmond Hill, Ontario
Calling all Builders/Investors, this incredible 3/4+acres has it all! Nicely treed perimeter, private entrance on private cul-de-sac, steps to all amenities, mill pond, Mackenzie Health, This home is preserved in time, original charm, finished basement, separate 3 car garage/workshop. Build your dream home here or renovate to your preference. "built-up" pool in working condition, used this past summer. (id:60365)
A313 - 10 Rouge Valley Drive
Markham, Ontario
A Bright And Spacious 1 Bedroom + Den Luxury Condo In The Heart Of Unionville With Unobstructed West View. 9 Ft Ceiling, Great Layout With 2 Full Bath Rooms, Decent Sized Den Can Be Used As 2nd Bedroom. Steps To Shopping, Library, School, Restaurants, Cinema, Viva Stop, Go Train Station, Future York University Markham Campus And Easy Access To 404 & 407. Amenities Include Indoor Pool, Gym, Party Room, Visitor Parking And 24/7 Concierge. A Must See. (id:60365)
618 Newlove Street
Innisfil, Ontario
Brand new and never lived in, this 2,360 sq ft above grade home, The Edgewood model by Mattamy Homes, features a stunning high end French Château exterior with elegant stone and stucco detailing accented by sleek black finishes. Situated on a premium 39.37 ft by 104.99 ft lot in Innisfil's highly anticipated Lakehaven community, a quiet lakeside neighbourhood unlike typical new subdivisions, offering large lots, quiet streets, and an inviting lakeside feel just minutes from the water. This 4 bedroom, 3 bath detached home combines luxury craftsmanship with modern family functionality. Designed for today's lifestyle, both the main and second floors feature soaring 9 ft ceilings that enhance the home's bright and airy feel. The main level offers an open concept layout with a gourmet kitchen boasting quartz countertops, a large center island, and ample cabinetry overlooking a bright great room with a cozy gas fireplace. A formal dining area provides the perfect space for entertaining. Upstairs, a loft adds flexibility for a home office, playroom, or media space. One of the bedrooms opens to a large covered balcony, creating the perfect blend of indoor and outdoor living. The primary suite features elegant hardwood flooring, a walk in closet, and an ensuite with quartz countertops and a glass enclosed shower. A convenient upper level laundry room adds everyday ease. Outside, the deep backyard offers endless potential for outdoor living and entertaining. Just moments from Lake Simcoe's beaches, parks, and scenic trails, this is a rare opportunity to own a brand new, never lived in home in one of Innisfil's most exciting new communities where timeless French Château design meets modern comfort. (id:60365)
634 Newlove Street
Innisfil, Ontario
Brand new and never lived in, this impressive 3,097 sq ft above-grade home, The Sawyer model, sits on a large 39.3 ft x 105 ft lot in Innisfils highly anticipated Lakehaven community, just steps from the beach. Designed for modern living, the main floor boasts 9 ft ceilings, a gourmet eat-in kitchen with quartz countertops, a walk-in pantry, and a generous island overlooking the open-concept great room with a cozy gas fireplace. A separate dining area is perfect for entertaining, while a versatile main floor room can serve as a home office, playroom, or whatever suits your lifestyle. Upstairs, 9 ft ceilings continue with four spacious bedrooms and three full bathrooms. The primary suite is a true retreat featuring double walk-in closets and a private spa-like ensuite with quartz finishes. One additional bedroom enjoys a semi-ensuite bathroom, while two others are connected by a convenient Jack and Jill. All bedrooms are enhanced with walk-in closets, offering incredible storage throughout. An upper-level laundry room adds everyday convenience. The deep backyard is full of potential for outdoor living, and you're just moments from Lake Simcoe's beaches, parks, and trails. This is a rare opportunity to own a brand new, never lived in home in one of Innisfils most exciting new communities. (Taxes are currently based on land value only and will be reassessed at a later date.) (id:60365)
626 Newlove Street
Innisfil, Ontario
Brand new and never lived in, this impressive 2,601 sq ft above-grade home, The Mabel model, is located on a large 39.3 ft x 105 ft lot in Innisfil's highly anticipated Lakehaven community, just steps from the beach. Thoughtfully upgraded with an additional washroom upstairs, this home offers an ideal layout for families, featuring 9 ft ceilings on both levels and a spacious open-concept main floor. The gourmet eat-in kitchen showcases quartz countertops with a generous island overlooking the great room with a cozy gas fireplace, plus a separate dining area for formal gatherings. Upstairs, you'll find four generous bedrooms, with three of them enjoying private or semi-private ensuites: two bedrooms each have their own ensuite, while another features a semi-ensuite shared with the hallway. The luxurious primary suite includes a large walk-in closet and a spa-like ensuite with quartz finishes. For convenience, the upper level also features a full laundry room. The deep backyard offers endless possibilities for outdoor living, and you'll love being moments away from Lake Simcoe's beaches, parks, and trails. Don't miss this opportunity to own a brand-new, never lived in home in one of Innisfil's most exciting new communities. (Taxes are currently based on land value only and will be reassessed at a later date.) (id:60365)
716 Keast Place
Innisfil, Ontario
BRAND-NEW BUNGALOFT WITH LUXURY FINISHES. Welcome to this stunning, brand-new, never-lived-in bungaloft townhome, offering a rare combination of modern design, energy efficiency, and move-in-ready convenience! Nestled in a vibrant all-ages community, this land lease home is an incredible opportunity for first-time buyers and downsizers alike. Step inside to find soaring vaulted ceilings and an open-concept main floor designed for effortless living. The kitchen is a true showstopper, featuring quartz countertops, stainless steel appliances, an oversized breakfast bar, a tile backsplash, a built-in microwave cubby, and full-height cabinetry that extends to the bulkhead for maximum storage. The inviting living room boasts a cozy electric fireplace and a walkout to a private covered back patio, perfect for relaxing or entertaining. The main floor primary bedroom offers a 4-piece ensuite with a quartz-topped vanity plus a walk-in closet. A second main floor bedroom is conveniently served by its own 4-piece bathroom. Enjoy the convenience of in-floor heating throughout, main-floor in-suite laundry, and a garage with inside entry to a mudroom complete with a built-in coat closet. Upstairs, a spacious bonus family room/loft offers endless possibilities as a second living space, home office, or guest room, along with an added second-floor powder room for extra convenience. Smart home features include an Ecobee thermostat, and comfort is guaranteed with central air conditioning and Energy Star certification. This home is move-in ready and waiting for you, don't miss this exceptional opportunity! (id:60365)

