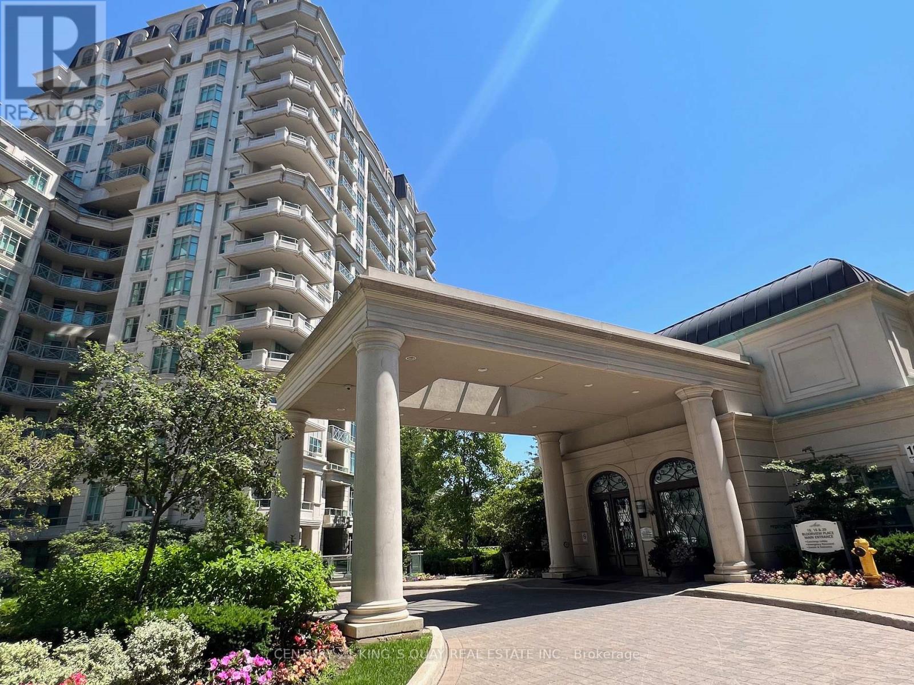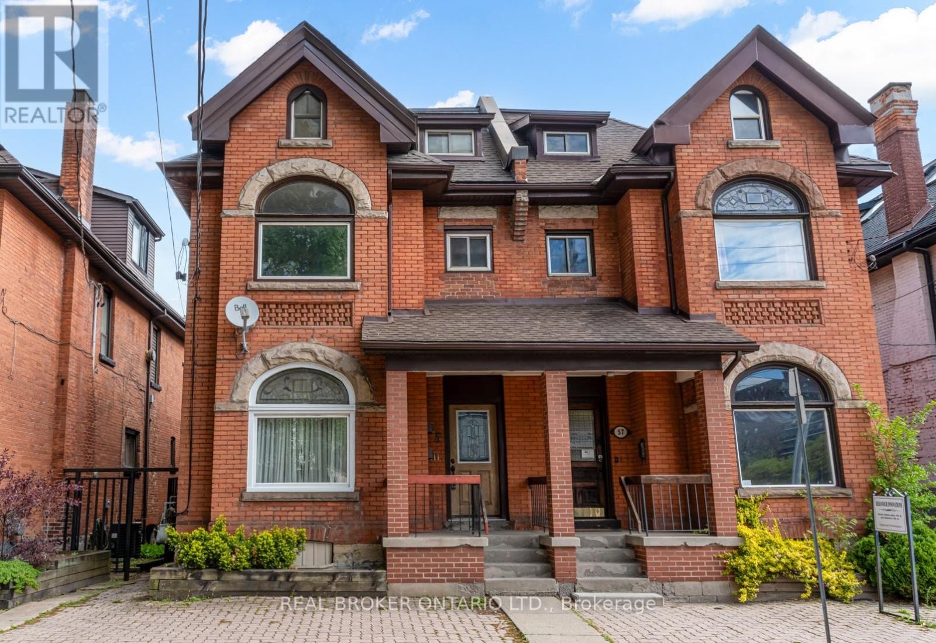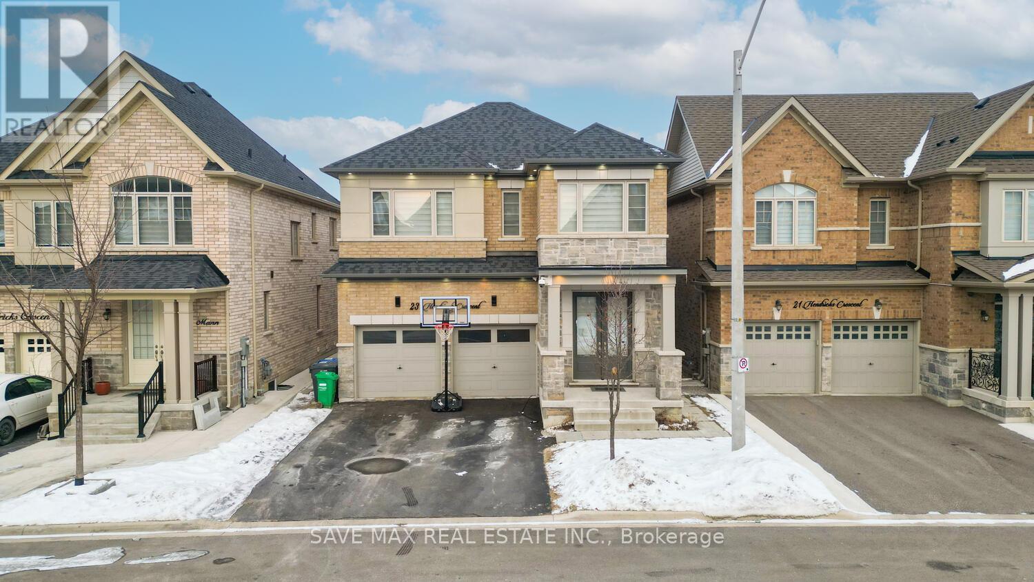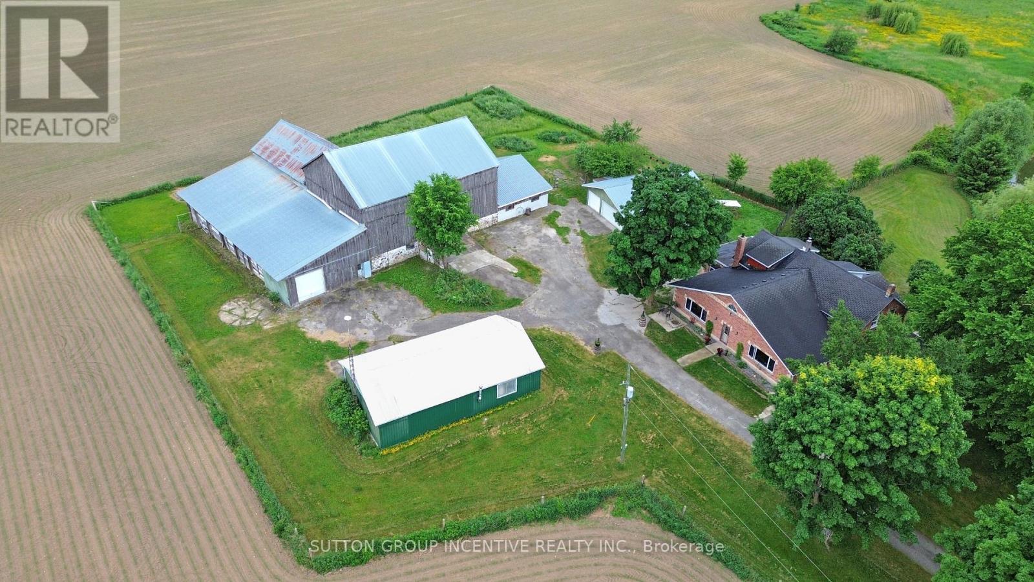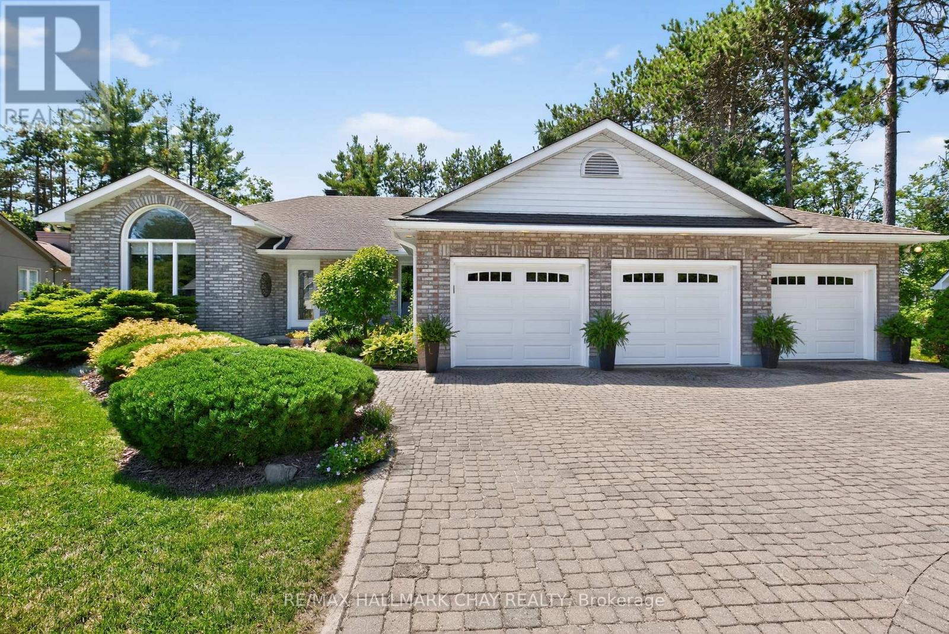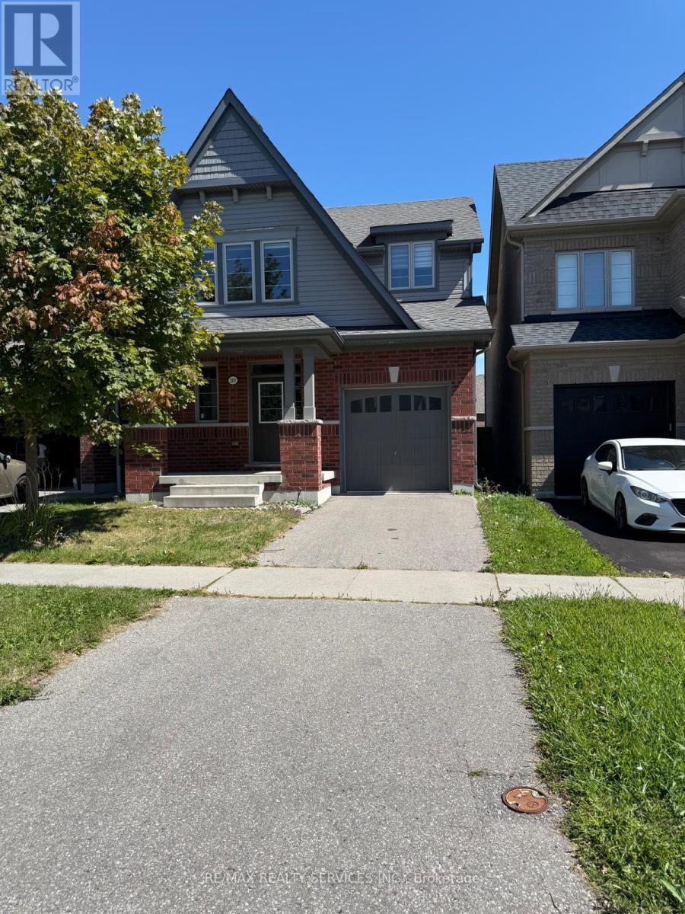521 - 10 Bloorview Place
Toronto, Ontario
Stunning Luxury 'Aria' Condo In The Heart Of North York! This Spacious And Serene Around 750 Sqft Features An Exceptional Layout And Highend Finishing, Functional Large Den Can Serve As Bedroom! Enjoy Breathtaking Views Of The Lush Green Ravine From Your Quiet Balcony. An impressive main lobby designed with luxury and comfort in mind, gym, party room, swimming pool, library, mini Golf, carwash on site. These amenities not only elevate the living experience by offering both functional spaces for everyday use and high-end features for entertainment and relaxation, but also foster a sense of community and provide residents with the tools to live well-rounded, healthy, and luxurious lifestyles. The overall design and service of the amenities are often tailored to create a seamless and upscale living experience. Excellent location, Just Steps To Subway Stations, Bayview Village & Fairview Malls, NY Hospital, Highways, And All Amenities. (id:60365)
55 Young Street
Hamilton, Ontario
Attention investors!! LEGAL TRIPLEX with COMMERCIAL in Hamiltons booming Corktown neighbourhood. Fully city-approved with three self-contained, separately metered units. Ideal for investors or end-users seeking cash flow with peace of mind. One long-term tenant in place; two vacant units ready for market rents. Strong unit mix: main floor 1-bedroom, also zoned for various retail uses including retail, office, and more, second-floor 2-bedroom, and third-floor 1-bedroom - each with its own furnace and HWT. Tenants to pay their own utilities, keeping operating costs low. Major capital upgrades already completed: new roof (2024), updated plumbing and electrical, and a steel fire escape for fire code compliance. A turn-key, low-maintenance asset in one of Hamiltons most walkable and vibrant neighbourhoods. Just a 4-minute walk to the Hamilton GO Centre, 6-minute walk to St. Josephs Hospital, and steps to restaurants, pubs, amenities, and transit. ~10-minute walk to Downtown. A top-tier rental location, perfect for commuters, healthcare professionals, and tenants who want everything outside their front door. (id:60365)
23 Hendricks Crescent
Brampton, Ontario
Stunning 4-bedroom, 5-washroom detached home on a premium 38x100 ft lot in the sought-after Fletchers West community. Features include a double car garage, pot lights, elegant chandeliers, and a jacuzzi in the primary ensuite. Fully upgraded kitchen with extended layout, built-in appliances, and double-door fridge. Includes a legal 2 bedroom basement apartment with two separate entrances. Additional glass-enclosed room on the upper level ideal for office or study. Close to transit, Shoppers World, parks, schools, and all major amenities. Luxury and convenience in one. (id:60365)
30 Mayberry Court
Brampton, Ontario
Welcome to this beautifully maintained detached home in Brampton's sought-after Central Park "M" section. Perfectly tucked away on a quiet, family -friendly court, this property offers a double wide driveway and the ultimate backyard oasis-complete with a heated pool (professionally opened & closed yearly), hot tub, spacious deck, and shaded awning, ideal for hosting unforgettable gatherings with family and friends. Inside, you'll find a versatile layout with a bright rec room/playroom that can easily be converted to a large bedrooms or in-law suite. Recent updates include a full interior renovation (Kitchen, bathrooms, flooring, stairs, and windows), a brand-new pool and deck (2018), and a modern 5-piece washroom with double sinks (2021). Conveniently located within walking distance to schools (i.e. Regional Arts Program schools like Mayfield & St. Thomas Aquinas) parks, trails, and everyday amenities, (i.e. sobeys, beerstore, etc) with quick access to major shopping, recreation centres, and highway 410 this is the perfect family home with style, comfort and a backyard built or making memories. (id:60365)
318 Hansen Boulevard
Orangeville, Ontario
3 Bed 3 Bath Detached on a Large 54.28Ft by 121.02Ft Lot. All-Brick 2 Storey Well-Maintained 2 car Garage W/ Sought After Area Close To Shops, Amenities And Dog Park! Perfect for Families with kids and For Those Looking For Multi-Generational Living! . Mature Trees Offer Privacy, Fenced Yard is a delight While You BBQ Or Relax On The Deck (2 Double Wide Driveway). Well sized backyard, Cozy Inviting large Patio with Pergola. Bright Kitchen W/ Walk-Out from Living room , lots of natural light. Lower Level Recreational Room with Walk out to backyard With Oversized Above Grade Windows ,To Let The Light Shine In. A Good Sized Primary Bedroom with his and hers Closet, 2 other bedrooms are Specious With Ample Closets in every bedroom and Storage ! Kitchenette in the basement ! Walking Distance To Island Lake. Close To Hwy 10 For Commuting. Move in and enjoy! (id:60365)
5715 Tenth Line W
Mississauga, Ontario
Absolutely Stunning End Unit Sun Soaked And Modern Townhome W/ 9 Ft Ceilings, Over 2100 Sqft, Loaded W/Upgrades Including Gourmet Kitchen W/Granite Countertops & Centre Island, S/S Appliances, Built-In Wall Oven/Microwave, W/O To Private Terrace, Hardwood Floors Thru-Out2nd/3rd Level, Oak Staircase, Master Bedroom W/Double Closets & 4Pc Bath, Garage Access. Play Ground, Children Friendly Community. Walking Distance to Large plaza and schools (id:60365)
515 - 2486 Old Bronte Road W
Oakville, Ontario
Fabulous Boutique style Mint condo, in centrally located building with great amenities, including Gym, party room and roof top patio! The main lobby has a trendy modern feel to welcome your guests! The Condo has a sleek and contemporary feel with modern neutral interior, including 9' ceilings, & neutral ceramic and laminate flooring. The well appointed kitchen features an island with seating area, quartz counter tops and SS appliances. Close to everything for commuting, dining, shopping, hospitals etc. HEAT & WATER included! Tenant pays hydro and cable. Capital model - 521 sf. Available September 1, 2024. No smoking, no pets. (id:60365)
6511 21/22 Nottawasaga Side Road
Clearview, Ontario
Dreamed of your own "Hobby Farm" in the Country but close to Amenities (Main Road & Shopping in Stayner) Look no further! Over 4000 Sq Ft of Living Space on Main Levels. Over 3800 sq ft in House & Heated pt finished 1.5+ Car Attached Garage with 2pc bathroom. Apx 3.91 Acres, trees, Stream, pasture & 20' Deep Pond with Dock. Large Bank Barn. 30X40 Insulated 6 car Garage & 28x48 Heated 4 Bay Shop. Century home with Addition in 1995. Huge Front Living Room & Massive Dining Room used as In-law Main Floor Bedroom Set up. Large Kitchen with Breakfast Area & W/O to Sunroom. Main Floor Bedroom & Modern 4pc Bathroom. Main Floor Laundry. Past Owner had W/I Cooler for butcher shop now used as Storage Room. Has Separate Entrance at Side & Rear Entrance (many possibilities). 2nd Floor Huge Master Bedroom with W/O to Deck/Balcony above Storage Room. A wall of B/I Storage Cupboards in Hallway. 2nd Bdrm good size with smaller 3rd Bdrm & Modern Renovated 3pc with Clawfoot Tub. Whether you love gardening, cars, animals, woodworking, dreams of a small hobby farm this property has it all. First 4 inside pictures. LR, Kit, Master, 2nd Bedroom are renderings. (id:60365)
106 Brighton Road N
Barrie, Ontario
Welcome to this stunningly renovated corner-lot family home, offering exceptional value with approximately 2,798 sq. ft. of total living space, including a beautifully finished 926 sq. ft. basement, in one of Barrie's most desirable neighborhoods. Featuring 4+2 bedrooms and 4 bathrooms, this move-in-ready home boasts modern flooring, a separate family room, and a cozy living room with fireplace. The bright eat-in kitchen offers a ceramic backsplash, extended pantry, and brand-new stainless steel appliances, with a walkout to a private, fenced backyard and patio perfect for entertaining. The spacious primary bedroom includes a 4-piece ensuite, while the finished basement provides two bedrooms, a bathroom, and versatile living space ideal for an in-law suite or recreation area. Recent updates include a new furnace (2024) and new washer & dryer, ensuring peace of mind and long-term savings. Located close to top-rated schools, beautiful parks, shopping centers, Georgian College, and Royal Victoria Hospital, and just minutes to Lake Simcoe, bike trails, Hwy 400, and Hwy 11, this home blends comfort, convenience, and modern upgrades offering incredible space and quality at a price that's hard to beat. (id:60365)
49 Fairway Court
Oro-Medonte, Ontario
Enjoy 4 season living in the heart of this vibrant Horseshoe Valley community! This meticulously maintained executive bungalow is nestled on a private lot, backing onto green space, and was carefully designed by the owner to allow for a lovely spacious flow to the home maximizing natural light thru-out, offering lots of closet & storage space. Boasting a large interlock drive with 3 car garage (high ceilings) this space is ideal for recreation vehicles, boats, kayaks, ski's, bikes etc., plus lots of driveway parking! With 2 spacious bedrooms on the main level both with walk-in closets, the primary bedroom overlooks the back garden, ensuite has heated floors, jetted tub & separate shower/toilet area. The 2 pc bath has rough in for future shower/tub. Large dining room is ideal for gatherings with friends & family. The bright open kitchen has newer appliances and opens up to the great room. Cozy gas fireplace in the great room has oversized sliding doors that open to the deck and the garden oasis with bbq area. The 3 season sunroom overlooks the tranquil garden with side door to the deck. Finished lower level has 3 large bedrooms (+ additional baseboard heating) 2 with walk-in closets, full bath, cedar closet, storage room, furnace room, built-in bar in games room with full fridge, and lots of natural light. Area amenities include, Horseshoe Heights elementary school/community centre to open Fall 2025, Huronia nurse practitioner clinic + fire & emergency services, both close by on Line 4, golf & ski, dine @ Horseshoe Valley Resort with treetop trekking & the Adventure park, hiking & mountain biking in the Copeland forest, relax at Vetta Spa, golf/dine at Braestone Club or Settlers Ghost. Local shopping in Craighurst @ Foodland with LCBO outlet, Esso, Guardian Pharmacy, HQ Sports Bar, & enjoy breakfast/lunch @ Loobies. Close to Hwy 400, Orillia is 10 mins & Barrie is 25 minutes away, RVH & Georgian College are 15 minutes away -Lifestyle Living Awaits - Welcome Home! (id:60365)
53 Metcalfe Street
Aurora, Ontario
This is not just a house! It is an amazing lifestyle. Don't miss out on this 5 bedroom home. In the sought after Historical district, connections to Aurora's unique shops, exquisite dining experiences, Farmer's Market, Go Station. This home has a stunning entertainment area leading out to multiple level decks. Features outdoor dining area with protective awning, hot tub, quiet reading area and opens up to a gorgeous inground salt water pool in a very private setting with mature trees and privacy. Gorgeous custom gourmet kitchen, featuring built in appliances, walk in pantry. A chef's dream. Beautiful quartz countertop. Primary bedroom features his and hers walk in closets, office area and a balcony overlooking the pool and backyard. There is a loft space and walk in closet off one of the other bedrooms making it totally unique. This home will not disappoint, new furnace, new pool heater, lovingly maintained and offers so many unique features. If you don't want a "cookie cutter" home this one combines the "old" with the "new" and is full of character. (id:60365)
2419 Kentucky Derby Way E
Oshawa, Ontario
Welcome to this stunning detached home in the highly sought-after community of Winfield's. North Oshawa! Featuring large bedrooms, an open-concept main floor with elegant hardwood flooring, and an upgraded kitchen with extended cabinetry. Spacious breakfast area with a walk-out to a premium backyard perfect for gatherings and summer BBQs. Enjoy both a separate living room and family room, offering plenty of space for the whole family. Ascend the full oak staircase to a wide hallway with hardwood flooring. Close to all amenities, top-rated schools, shopping, and parks. Don't miss your chance to rent this beautiful home! (id:60365)

