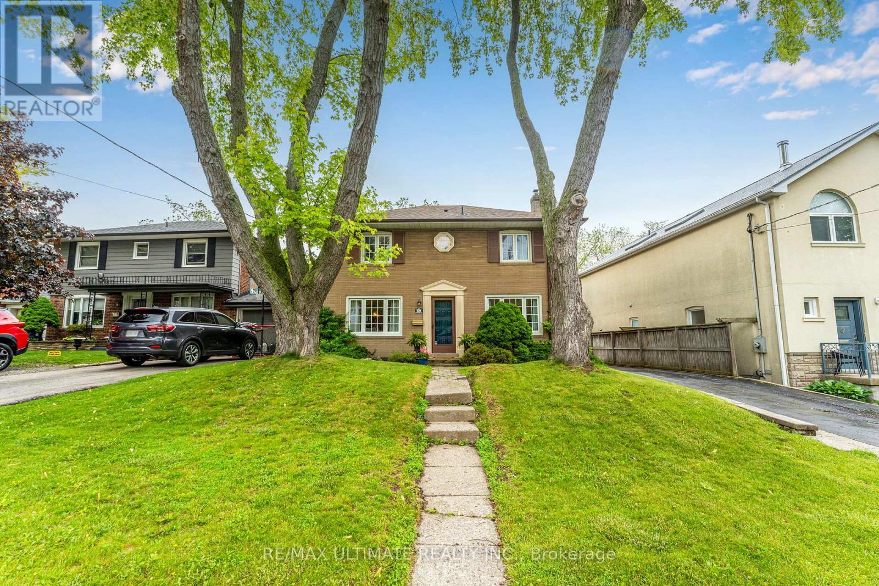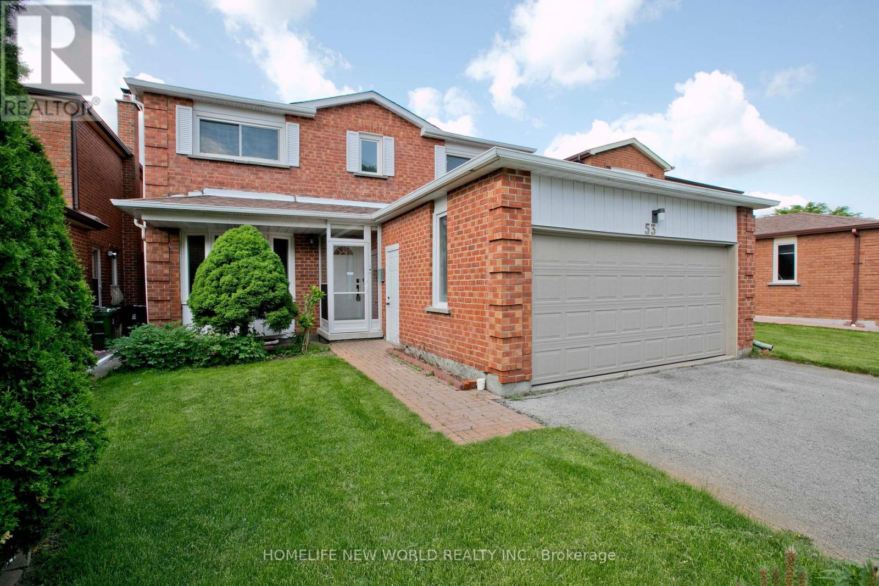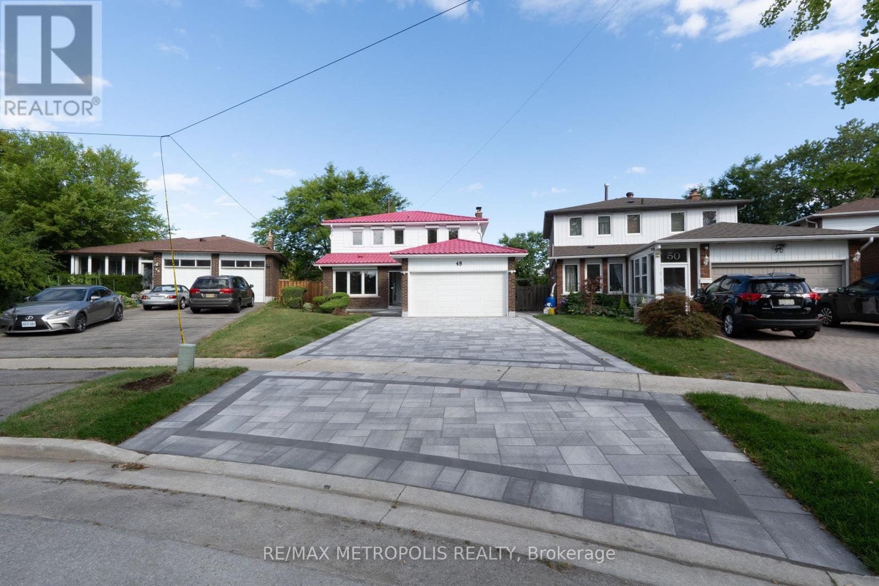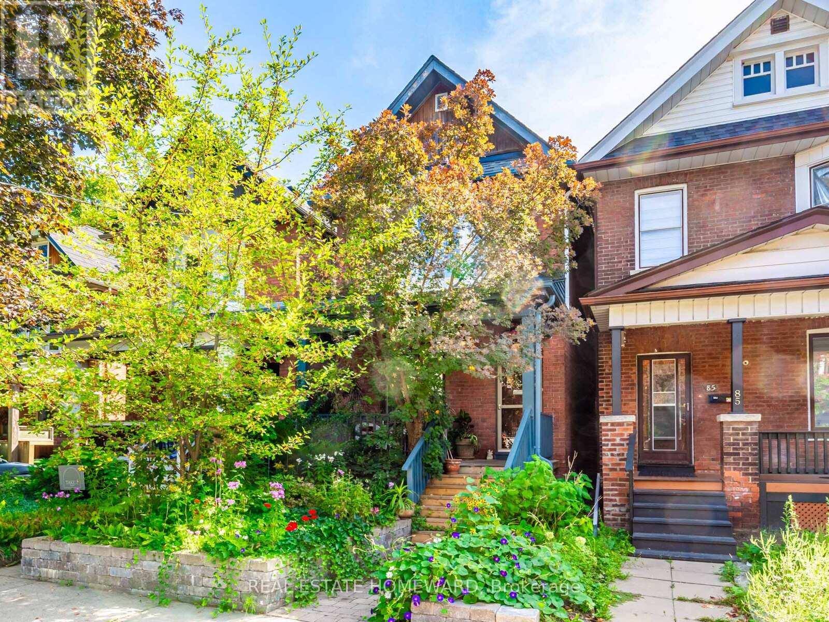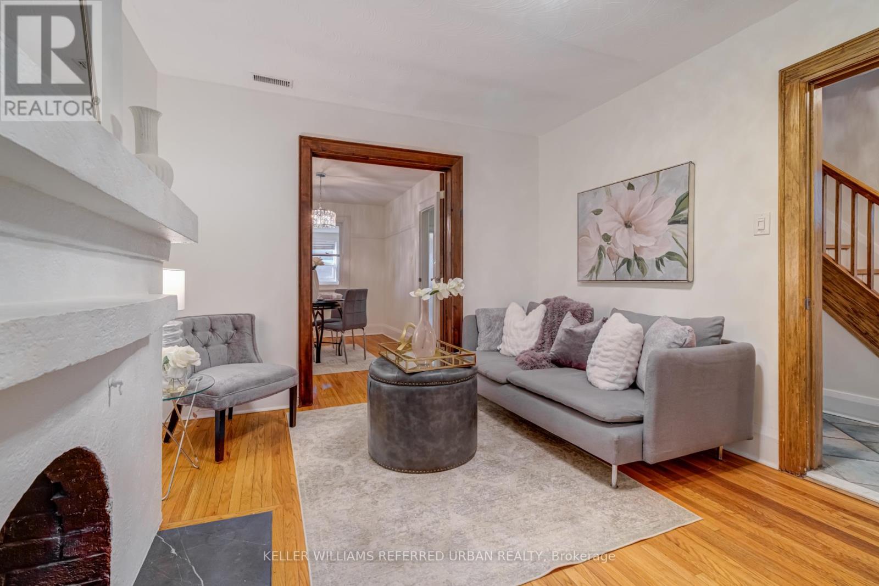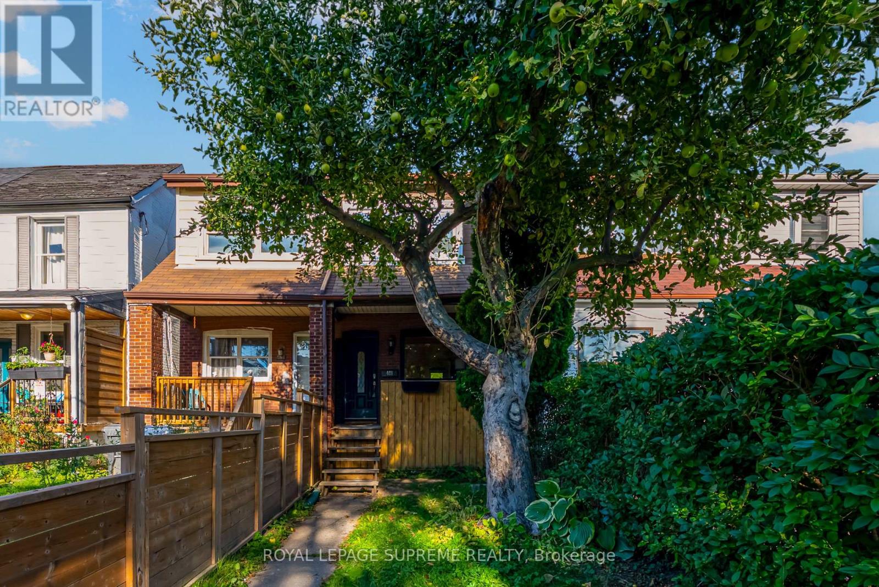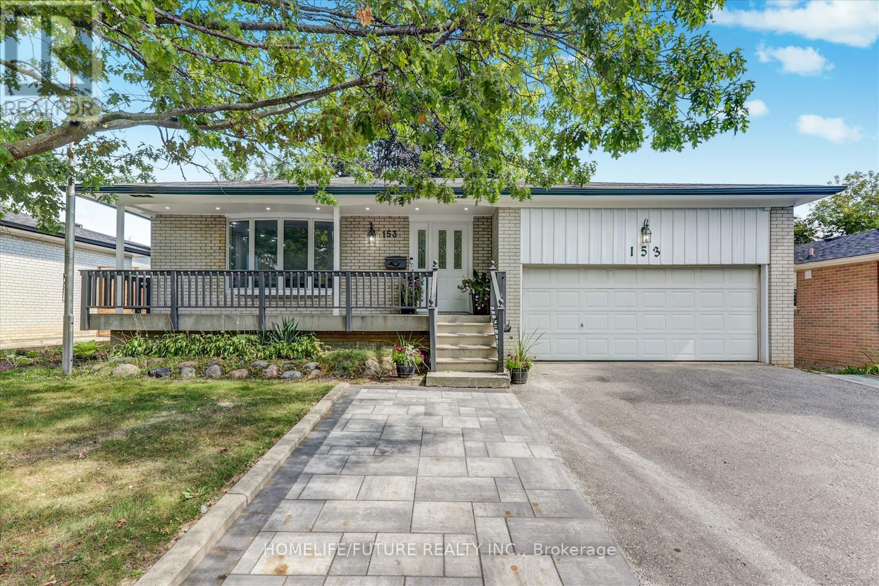141 Willow Avenue
Toronto, Ontario
Welcome to 141 Willow Ave, the type of house you walk up to and can immediately feel how special it is. A classic Beach(es) semi with rare 25 ft frontage, picturesque landscaped curb appeal, and endless possibilities. This warm and inviting home blends timeless character with modern conveniences. Featuring charming exposed brick, traditional wood trims, and a layout that adapts to your lifestyle. The main level provides a spacious and airy feel with WIDE, oversized principal rooms and a renovated kitchen. Don't forget the main floor powder room for added convenience! Upstairs, you'll find 3 large bedrooms with ample closet space, a renovated 4-piece bath, and a large attic space that provides exciting potential for a dreamy 3rd-floor retreat. The lower level offers options galore: use it as a rec room, home office, or an in-law suite (complete with a separate entrance). Relax and feel the lake breeze on the beautiful front porch, entertain in the private backyard, and enjoy being just steps from the Beach, Boardwalk, all of the amazing shops and restaurants along Queen St E, and 24-hour TTC. Located in the highly sought-after Balmy Beach/Glen Ames/Malvern School districts, this is a home that checks all the right boxes in one of Toronto's most beloved neighbourhoods. (id:60365)
69 Midland Avenue
Toronto, Ontario
Welcome to 69 Midland Avenue, ideally located south of Kingston Road in one of the most sought-after neighbourhoods in the Scarborough Bluffs. This sun-drenched (2,862 total sq') centre hall plan offers the perfect blend of function, charm, and space, ideal for both everyday family living and entertaining.The main floor showcases a bright & open layout w/a seamless flow between the dining rm, kitchen, and family rm. A convenient 3-piece bathroom completes this level.The family room opens onto a large, party-sized deck overlooking a spectacular, private ravine yard, massive and pool-sized. And yes, deer sightings are part of the daily magic here, not just a lucky surprise! The oversized formal living rm offers a more serene escape, perfect for entertaining or quiet evenings by the wood-burning fireplace, surrounded by built-in shelving & character-rich details. Upstairs, you'll find a spacious primary retreat designed for rest & relaxation, along w/2 additional generously sized & inviting bedrooms.The lower level is home to a fantastic rec room & a massive 4th bedroom with a walk-out to the backyard. With its own access and great layout, including a spa like 3 piece bathroom. The L/Level space is an excellent candidate for a basement apartment, inlaw or nanny suite, or simply a fab extension of your family's living space. This unbeatable location has so much to offer. Why pay for private school when your children can attend the highly coveted Chine Drive Public School? Top-rated secondary options include R.H. King Academy and Birchmount Park C.I. Just minutes from your door, enjoy tennis at the prestigious Scarborough Bluffs Tennis Club, miles of scenic hiking trails, parks, splash pads, and breathtaking lake views. Shops, grocery stores, and restaurants are just around the corner, with TTC and the GO Station close by for effortless commuting. 69 Midland Ave isn't just a home its a lifestyle. A place where nature, community, & convenience come together. Welcome home! (id:60365)
152 Hastings Avenue
Toronto, Ontario
Live your best Leslieville life at 152 Hastings Ave! This fantastic detached gem checks all the boxes: 4 spacious bedrooms, a coveted main floor powder room, and an oversized spa-like bath upstairs that feels straight out of a boutique hotel. The impressive walk-in closet will make any wardrobe happy, while the main floor offers plenty of space for entertaining friends and family. The large unfinished basement is bursting with potential for your dream rec room, gym, or home office. Step outside to a private, fenced backyard that's perfect for BBQs, kids, or four-legged friends. Bonus: 1-car parking right at home (no more circling the block!). And the location? Unreal. You're literally steps to Greenwood Park (skating, pool, dog park, and farmers market), surrounded by shops, restaurants, and craft coffee spots, plus TTC options galore to zip you anywhere in the city. This one checks all the boxes, and then some. Welcome home! "Other" room is walk-in closet. (id:60365)
53 Sanwood Boulevard
Toronto, Ontario
Well maintained by original owners, this all-brick 4-bedrooms, the home features spacious formal living and dining rooms with hardwood flooring. The modern kitchen is equipped with appliances, backsplash, and a bright breakfast area that leads to the backyard, perfect for relaxed outdoor dining. The main floor also offers a private side entrance, a beautifully crafted solid oak staircase. Upstairs, the primary bedroom show cases hardwood flooring, a walk-in closet. this single-family residence is surrounded by well-maintained, all-brick homes boasting solid curb appeal and established street appeal. Transit is a breeze TTC access steps away, plus easy commutes via Steeles Ave and nearby GO/Milliken options. Living here means you're minutes from Pacific Mall, community parks, rec centres, and a vibrant mix of restaurants and shops. Buyers can look forward to cleaner sweeps, thoughtful renovations, .With well-tended yards, solid home values, and easy access to educational, retail, and transit amenities, 53 Sanwood Blvd offers a rare opportunity to step into a thriving Toronto area neighbourhood. (id:60365)
113 Shropshire Drive
Toronto, Ontario
Cute bungalow, well cared for family home owned for many happy years. Spacious backyard, separate entrance to lower level with modern kitchen and washroom and spacious recreation room. Close to shopping, TTC and 401. (id:60365)
114 Sweetbriar Court
Pickering, Ontario
Nestled on a quiet, family-friendly cul-de-sac in the prestigious Highbush community, this spacious and beautifully maintained 4-bedroom, 3-bathroom detached home offers the perfect blend of comfort, privacy, quality, and convenience. So close to lush green space and surrounded by nature trails and parks, this property is ideal for families, professionals, or anyone looking to escape city noise while staying close to urban amenities. Step inside to find a bright, well appointed layout with generous principal rooms, hardwood flooring, and large windows that flood the home with natural light. The premium kitchen features stainless steel appliances including two built-in wall ovens, ample quality wood cabinetry, gorgeous stone top, counter seating and a breakfast area with a walkout to the landscaped backyard. The family room boasts a cozy fireplace with a custom mantle, ideal for relaxing evenings and entertaining. The combination Dining and formal Living room have plenty of space for those special occasions, welcoming large groups of family and friends into your inviting space. Upstairs, the primary retreat offers a spacious layout with a walk-in closet and a 4-piece ensuite bathroom. Three additional bedrooms provide plenty of space for growing families or home office setups.The unfinished basement provides additional living space for your development, perhaps a rec room, gym, or media room with additional washroom. The private backyard is beautifully landscaped and ready for family BBQs in the sunshine with a gazebo perfect for summer entertaining or quiet evenings under the stars. Located just minutes from top-rated schools, Rouge National Urban Park, GO Transit, shopping, and 401/407 access, this home combines suburban tranquility with unbeatable convenience. (id:60365)
48 Knockbolt Crescent
Toronto, Ontario
Beautifully renovated from top to bottom, this spacious 4+4 bedroom, 8 bathroom home offers exceptional comfort and functionality. Features include a large private backyard with a brand-new deck, a walk-out basement with excellent rental income, and a main-floor home office perfect for working remotely. Enjoy two separate laundry areas: one for homeowners and another for tenants, ensuring privacy and convenience. Freshly sealed driveway and unbeatable location with easy access to public transit at Midland & Finch. A rare find with space, style, and smart design! (id:60365)
87 Harcourt Avenue
Toronto, Ontario
A dazzling 3-bedroom, 3-bath detached home boasting approx. 2,567 sqft. of thoughtfully designed living space filled with charm, light, and personality.Step onto the inviting front porch and be greeted by a whimsical, wild front garden, a true prelude to the home's character. Inside, the main floor offers spacious and airy living and dining areas, perfect for entertaining friends or enjoying quiet, inspired moments. Upstairs, three beautifully appointed bedrooms include a generous primary retreat with a 5-piece ensuite, accompanied by two additional stylish bathrooms. The finished basement, featuring a second kitchen and side entrance, provides flexible living for extended family, guests, or creative pursuits. Outside, a private garden oasis awaits, fully fenced with a gate ideal for alfresco entertaining, summer soirées, or peaceful reflection. A rear parking spot adds convenience to this urban sanctuary. Just steps from Pape Subway Station and the vibrant shops, cafés, and restaurants of the Danforth, this home combines city living with artistry, comfort, and undeniable flair (id:60365)
188 O'connor Drive
Toronto, Ontario
Discover this rarely offered 4+2 bedroom Semi-Detached with a thoughtfully designed extension (main & upper floor) perfectly blending comfort and functionality. Nestled in one of the area's most sought - after neighbourhoods- The Golden Triangle. This home offers spacious living, modern upgrades and a layout ideal for families or even investors as there is potential for 3 units. 3 parking spaces. Enjoy the added square footage, bright interiors and a private backyard retreat-all within walking distance to top schools, parks, shops and public transit. Potential for Laneway House (id:60365)
481 Main Street
Toronto, Ontario
A charming and well-maintained property located in the vibrant neighbourhood of East York. Featuring a spacious layout with 3 bedrooms and 2 bathrooms, this home offers a comfortable living space perfect for families or professionals. The property boasts modern updates such as bamboo flooring, closet organizers, updated plumbing throughout and an upgraded kitchen with stainless steel appliances. Second floor bathroom recently renovated with a deep soak bathtub. Finished basement provides a great recreational space or a space for friends to stay overnight with their own washroom. Enjoy outdoor living with a large deck and garden space, and take advantage of its prime location near amenities, public transit, and popular neighbourhoods. Subway station is an 8 min walk and the Go train station is approx 12 min walk, making commuting easy! Fantastic trails through Taylor Creek begin just around the corner. Be sure to have an apple from the beautiful apple tree out front that has provided fruit for many many years! Great opportunity to get into the market for a great price with offers anytime! (id:60365)
605 - 899 Queen Street E
Toronto, Ontario
Your Private Retreat Above the Energy of Queen Street. Life at the corner of Queen and Logan is always buzzing, but inside Unit 605 you'll find calm, comfort, and a layout that makes sense. This 611-square-foot, 1-bedroom, 1-bath home was designed to feel welcoming and livable, never like a downtown shoebox. The entryway separates the bathroom from the living area, the kitchen sits at the centre of the unit for cooking and gathering, and the bedroom offers a quiet retreat away from street activity. High ceilings and natural light make the space feel open and airy, while the top-floor location adds privacy along with sweeping north-facing views over treetops and the neighbourhood. From here, you'll catch glowing sunsets and a unique cross-section of the city that feels both vibrant and peaceful. A custom kitchen island doubles your counter space and storage, perfect for dinner prep or casual drinks with friends. The in-unit storage locker makes it easy to tuck away skis, camping gear, and all the seasonal extras Toronto life requires. The building itself is equally thoughtful. Host rooftop dinners under the city lights, enjoy a spotless gym, fire up the BBQ terraces, or take advantage of the dog wash after a park visit. Parcel lockers, bike storage, and attentive management keep day-to-day living seamless, while the community lounge and engaged board foster a true sense of connection among neighbours. Step outside and you are in the heart of Leslieville. Morning coffee at Isle of Coffee, dinner at Lake Inez, tacos at El Hijo de Tizoc, or a pint at Black Lab or Avling, all just minutes away. Stock your fridge at Rowe Farms or Farm Boy, stretch your legs at Jimmy Simpson Park, or bike to Woodbine Beach. Downtown is only 15 minutes by streetcar or bike, though the neighbourhood vibe makes it hard to leave. Unit 605 is a peaceful city home that balances lifestyle, convenience, and comfort. (id:60365)
153 Centennial Road
Toronto, Ontario
LOCATION!!! LOCATION!!! Discover Endless Possibilities With This Charming 3 +3 Bed & 4 Bath With 3 New Kitchens, Fully Newly Renovated Home In The East Centennial Community. Incredible Frontage & Huge Backyard Offers Endless Investment Potential. Rarely Offered Attached Double Car Garage. All Vinyl Floor Through Out The House And Pot Light Though Out The House. Situated In A Desirable Location. This Home Offers A Spacious Layout Boasting With Natural Light Creating The Perfect For Your Family. Do Not Miss Out On This Rare Gem! Perfect Rental Income Basement With 2 Separate Units With Larger Living, Dining , Kitchen And Larger One Bedroom With Another Unit With 2 Bedroom, Living , Dining & Kitchen Attached Washroom & Larger Closet With Separate Entrance, Separate New Kitchen With Separate Laundry Fully Fenced In Backyard With Cement Walkway And Much More.. Located Nearby Hwy 401, Just Steps Away From Rouge Hill Go Train, TTC, Hospital, Centennial College, University Of Toronto Scarborough Campus, Grocery Stores Just Minutes To Recreation Center, Library & Walking Distance To TTC Buses And All Other City Buses. & Much More.... (id:60365)


