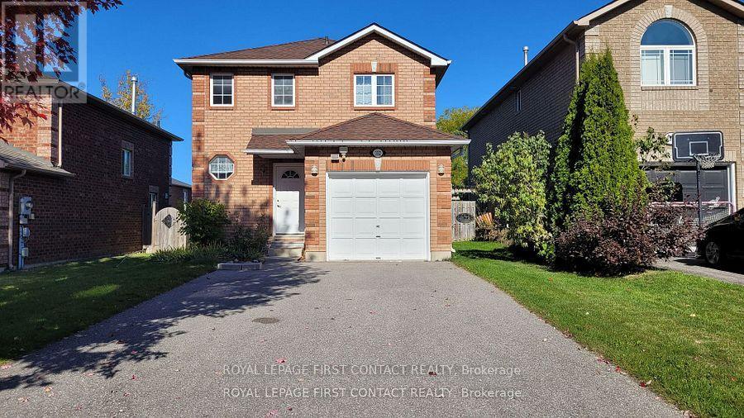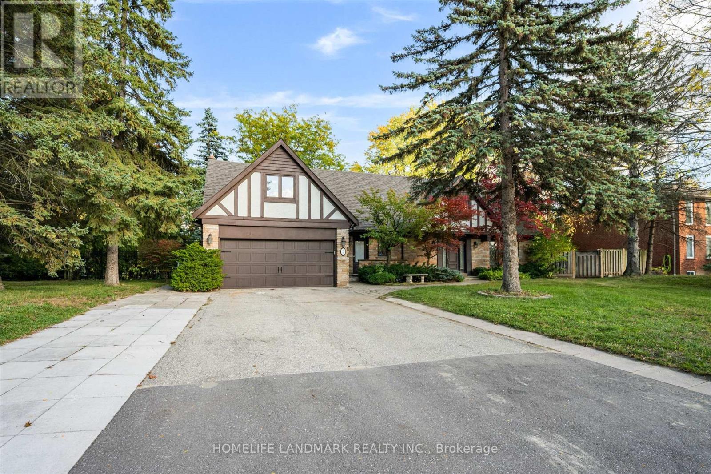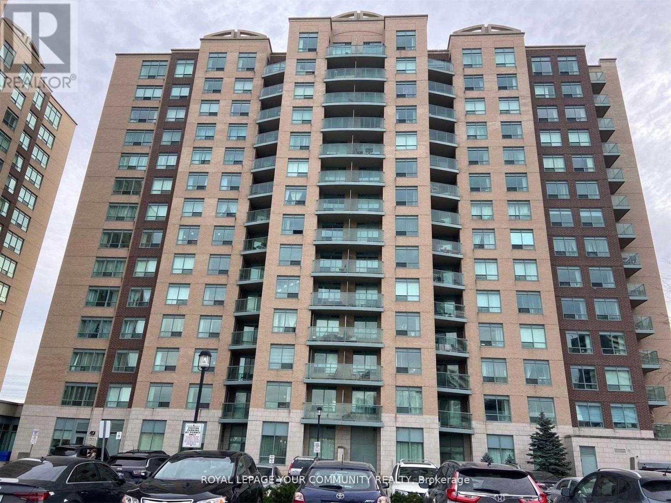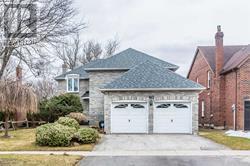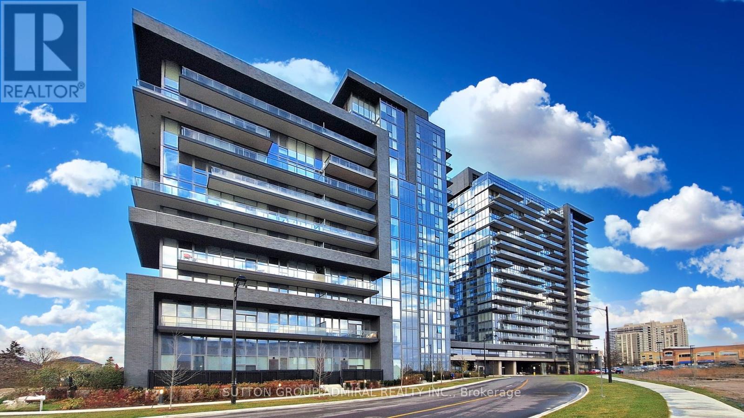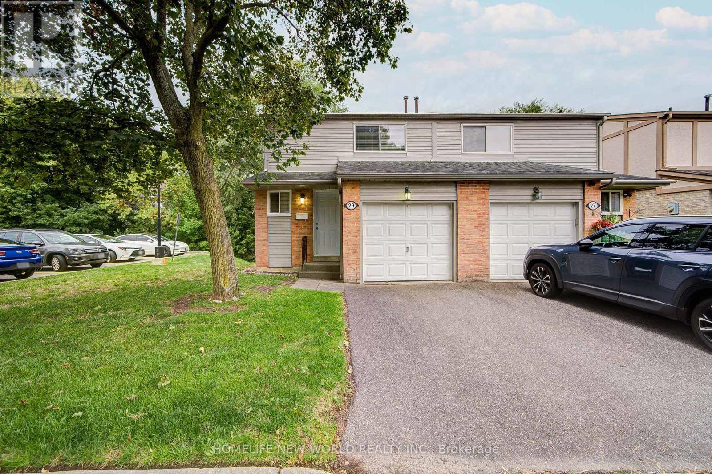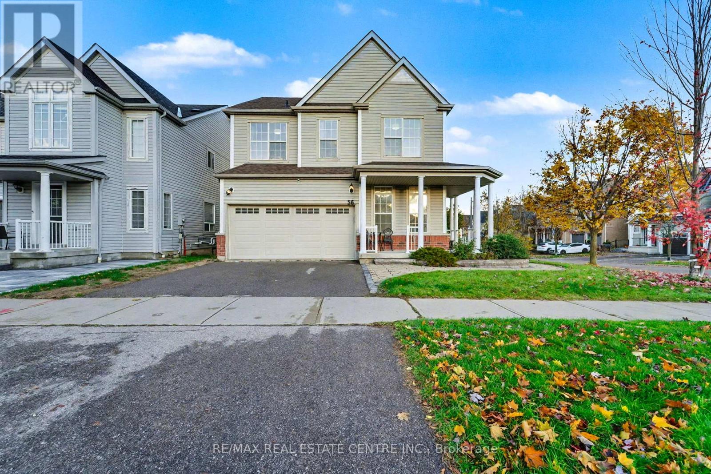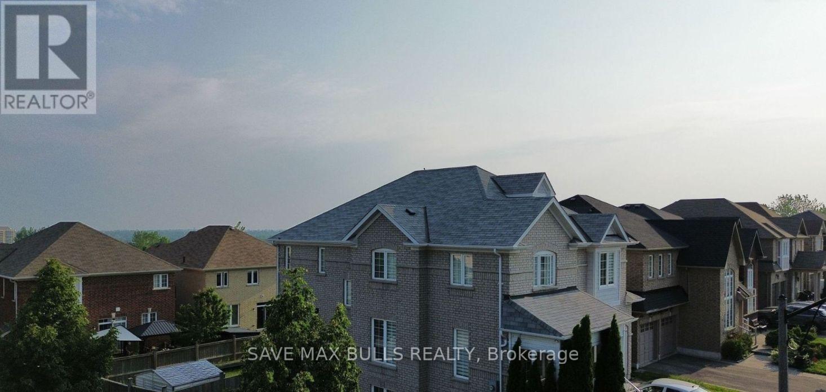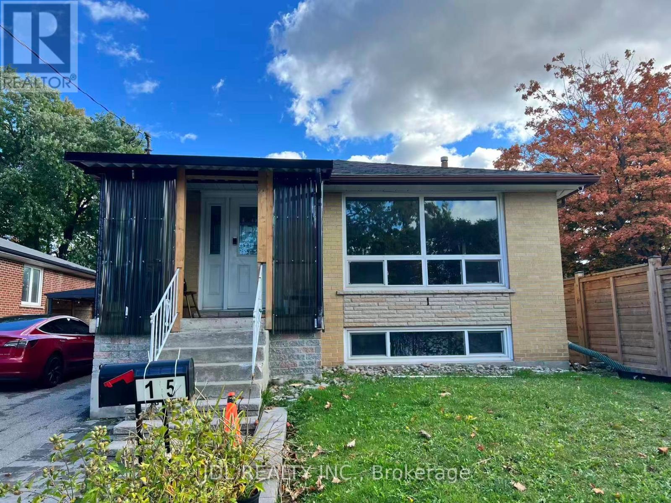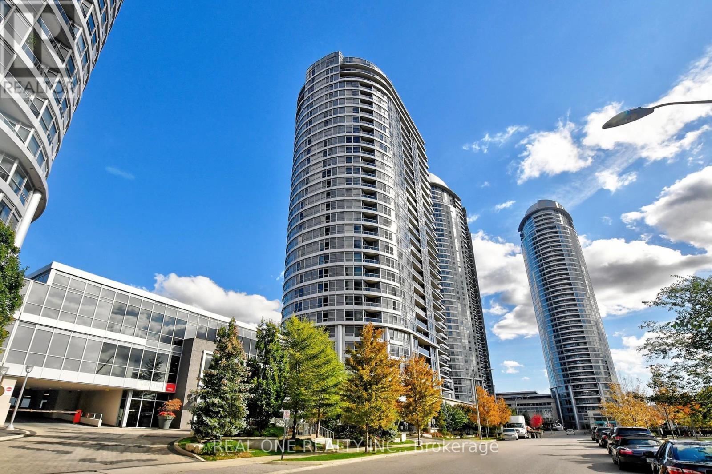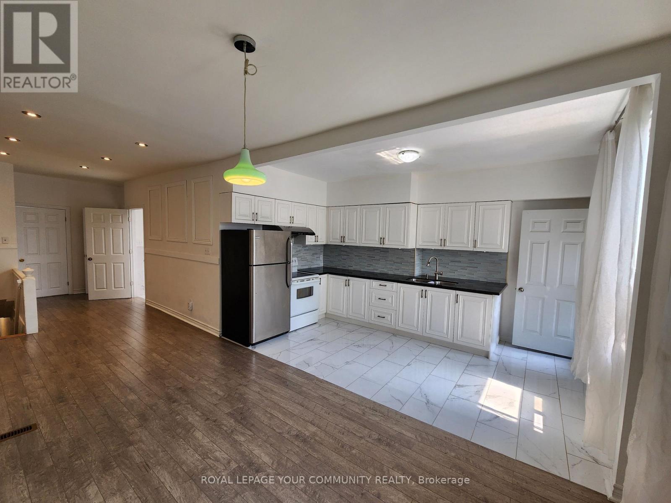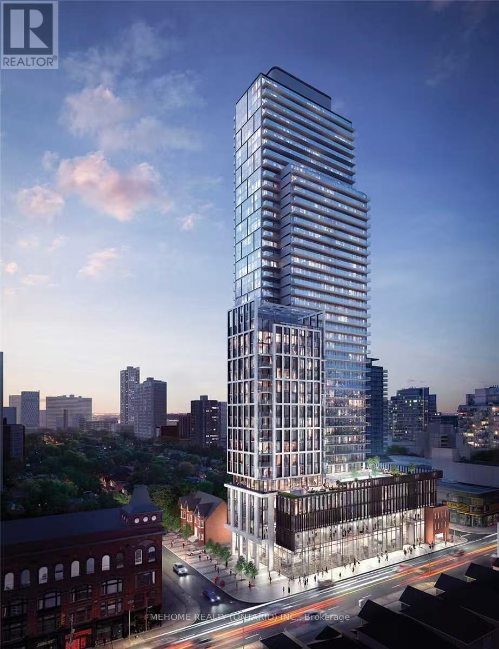112 Nathan Crescent
Barrie, Ontario
Welcome to 112 Nathan ! A Solid, All Brick Detached Home In South-east Barrie, Just minutes Off The Mapleview Dr. Shopping center, Minutes To Hwy #400 & "Go". 3 Bedrooms, 1.5 Bathroom, Finished Basement, Large Backyard With Patio & Garden Shed. Garage Entrance Into The Home, Over-Sized Driveway Fits 4 Cars Plus Hardwood floor. Well-maintained property. Tenant pays all utilities. Available 1st January 2026. (id:60365)
3 Old English Lane
Markham, Ontario
Welcome to Refined Living in Prestigious Bayview GlenSurrounded by multi-million-dollar estates, this home enjoys one of the most prestigious settings in Bayview Glen. This distinguished executive residence offers an exceptional blend of luxury, comfort, and timeless elegance. Situated on an impressive 120' X 160' lot, the property boasts over 4,500 sq. ft. of total living space and exudes sophistication from the moment you arrive. A wide driveway accommodating up to eight vehicles is framed by beautifully manicured landscaping. The private backyard is a true sanctuary, featuring an inground pool and lush gardens that create a tranquil, resort-like setting-perfect for entertaining or quiet relaxation. Inside, the chef-inspired kitchen is thoughtfully designed with a large eat-in island, ideal for both culinary preparation and social gatherings, and equipped with top-of-the-line appliances and a walk-out to the gardens. The spacious primary suite offers a serene retreat, complete with a boudoir, a spa-inspired five-piece ensuite, and a generous walk-in closet. Abundant storage, and a fully finished lower level with a recreation/Gym room and workshop add to the home's functionality and warmth. Ideally located within the highly regarded Bayview Glen School District and just moments from Bayview Golf & Country Club, fine dining, upscale shopping, and major commuter routes, this exceptional property offers the perfect balance of luxury, lifestyle, and location. (id:60365)
Lph10 - 23 Oneida Crescent
Richmond Hill, Ontario
Desirable and Convenient! Prime Richmond Hill Location. Spacious renovated /Sun-filled/clean Corner Unit 2BR + 2 Bath has unobstructed South View in high floor. Open Concept, Tastefully Renovated, Modern Kitchen with newer S/S appliances, Kitchen has Breakfast Area w/o to Balcony. Master Bedroom has 4pc Ensuite, W/I Closet w/organizers, Steps to Langstaff Go Train, Hillcrest Mall, Transit, many famous restaurants, Cafe, Viva, Hwy 404 & 407. Asking price included 2 parkings & 1 locker. Water/ Heat/Hydro/Cable/High Speed Wifi/CAC are all included. Quiet and safe building with 24Hr.Concierge. (id:60365)
165 Carlton Road
Markham, Ontario
Unionville 1 Bedroom for lease in 4 Bedroom House. Chinese Landlord want to rent one room to one single Chinese person. The landlady lives in the house. Tenant share bathroom and kitchen with the landlady. Furnished room, Large Window. quiet neighborhood. (id:60365)
716 - 10 Gatineau Drive
Vaughan, Ontario
Experience the pinnacle of refined living at D'or by Fernbrook Homes, an exclusive boutique condominium nestled in the heart of Thornhill's most coveted neighborhood. This stunning 2-bedroom, 2-bathroom suite offers sophisticated elegance with its open-concept layout, premium high-end finishes, and a generous balcony perfect for savoring serene outdoor moments-all complemented by one dedicated parking space. Priced attractively at $593,000 to welcome discerning buyers.Indulge in resort-style amenities designed for ultimate comfort and convenience: 24-hour concierge service, luxurious guest suites, a vibrant party room, rejuvenating steam room and hot tub, sparkling indoor pool, state-of-the-art fitness center and gym, tranquil yoga studio, and an inviting outdoor BBQ area for effortless entertaining.Surrounded by Thornhill's finest offerings, enjoy top-rated schools, diverse places of worship, upscale shopping, lively entertainment, gourmet dining, dynamic recreation centers, pristine golf courses, and everyday essentials like Walmart. Just steps away, stroll to the vibrant Promenade Mall, lush parks, and scenic trails for an unbeatable blend of urban energy and natural tranquility. Your dream lifestyle awaits-don't miss this exceptional opportunity! (id:60365)
29 New Havens Way
Markham, Ontario
Great Location. Beautifully 3+1 bedroom, 4-bathroom semi-detached condo With Finished Walk-Out Bsmt situated in one of the most peaceful and family-oriented communities. This spacious home features a spacious living and dining area, Quartz counter-tops kitchen with breakfast area, W/O to balcony for BBQ, and three generously sized bedrooms upstairs with new hardwood floor. Master bedroom with 3PC Ensuite. Lots of Upgrade. Top-ranked school district, including Thornhill Secondary, St. Roberts Catholic High School, Westmount Collegiate, Henderson Public School (Gifted Program), and Alexander Mackenzie High School (IB Program). With public transit, green spaces, shops, and restaurants just steps away and Yonge Street, Hwy 407/404, Thornhill Community Centre, and major malls only minutes away (id:60365)
56 Vanguard Drive
Whitby, Ontario
Gorgeous 4 Bedroom, 4 Bathroom Detached Home Located In Whitby's Beautiful Community of Brooklin West. This Home Is Conveniently Located On A Premium Corner Lot, And Meticulously Renovated From Top To Bottom. Lovely Curb Appeal Featuring A Fully Landscaped Front and Back Yard. This Home Contains An Open Concept Floor Plan Including 9 Ft. Ceilings On The Main Floor, A Formal Combined Living & Dining Room, And A Spacious Family Room With A Gas Fireplace. Cook Inside A Modern Luxury Fully Renovated Kitchen With Caesarstone Quartz Countertops, Touch Faucet, And Stainless Steel Appliances. This Dine-In Kitchen Features A Walk-Out To The Deck Leading To A Beautiful Flagstone Patio, With A Waterfall, And A Privately Landscaped Lot. (id:60365)
Basement - 1383 Langley Circle
Oshawa, Ontario
THE FULLY FINISHED WALK-OUT BASEMENT WITH A 3-PIECE BATH, 1-BEDROOM LIVING AND DINING AREAS,AND A KITCHEN.. COMPLETELY CARPET-FREE, THIS HOME IS BRIGHT AND CONTEMPORARY, FEATURING LARGE SUN-FILLED WINDOWS AND SPACIOUS CLOSETS THROUGHOUT. DONT MISS THIS RARE GEM! (id:60365)
15 Summerglade Drive
Toronto, Ontario
Rare Triplex House! Welcome To 15 Summerglade Dr Located At Most Sought After Neighbour In Agincourt. Well-Maintained 3+3 Bedrooms With Functional Layout. Long Driveway With Large Space To Park Your Cars On Side Of The House. Backyard Facing South Features Oversized Deck With Brand New Deck Roof. Two Storage Rooms Offers Plenty Of Space For Personal Use. Separate Entrance To Lower Level. 2 Sept Apts, 3 Brs W/Spt Kitchen & Washroom, Monthly Rental Income $3,000. Main Floor Can Also Be Rented For $3,000+. It Is Ideal For Small Family With Close Proximity To Almost Everything. Steps To Ttc, Parks, Schools, Shopping & Go Station. Close To Hwy 401, Community Centre, Centennial College. This Is The Great Opportunity For Investor To Earn Huge Potential Income. Very Nice Tenants In Basement Willing To Stay, Rent $3,000/month. (id:60365)
1008 - 151 Village Green Square
Toronto, Ontario
Welcome to this highly sought-after 2-bedroom plus den, 2-bathroom corner suite built by Tridel. Bright, spacious, and filled with natural light, this modern home features an open-concept layout, floor-to-ceiling windows, and a walk-out balcony with unobstructed view. The chefs kitchen boasts granite countertops, stainless steel appliances and a window for added brightness. The primary bedroom retreat includes a private ensuite and a mirrored closets, while the second bedroom is generously sized with fitting a queen size bed. Both bathrooms showcase cultured marble counters and stylish finishes. One parking space and one locker included. Furniture inside the unit is included in the purchase price, and the seller is motivated. Residents enjoy luxury amenities such as a rooftop garden with BBQ area, 24-hour concierge, fitness and yoga studio, sauna, party room, billiards and media rooms, and guest suites. The location is unbeatable: steps to TTC, minutes to Highway 401 and the GO Station, adjacent to community parks, and close to schools, banks, groceries, Kennedy Commons, Scarborough Town Centre, Centennial College, and the University of Toronto Scarborough. This immaculate corner suite combines style, convenience, and excellent value. (id:60365)
Upper Floor - 1075 Gerrard Street E
Toronto, Ontario
Spacious & custom updated (2) bedroom + (1) den apartment located on the 2nd-floor of a home in the heart of vibrant Leslieville/South Riverdale. This beautifully well-maintained highly customized unit features a large eat-in kitchen w custom cabinetry, large granite countertops, large matching his & her bathroom w a large sky light, and wainscoting detailing throughout adds timeless charm. A well thought out (2) bedroom features french double pocket doors enabling the option for (1) extra large master bedroom w an ensuite bathroom, OR a regular master bedroom w a walk-in closet or nursery option, connected to a large ensuite bathroom. All rooms can be easily connected or access via own separate door from the main living space. Double pocket doors can be locked. Apartment has a larger private balcony - perfect for morning coffee or relaxing evenings. Conveniently located within walking distance to several shopping areas, local restaurants, parks, w across the street access to public transit for easy downtown access. Also walkable distance to many local schools: elementary, intermediate, and high school. Extras: Fridge, Stove, Washer & Dryer, Central (heat & AC) w additional (2) window mounted A/C unit. Street parking available, parking on property can be discussed. Tenant responsible for utilities (monthly prepayment $280). Tenants w pets will be carefully considered. We are seeking quiet professionals that enjoy a walkable, transit-friendly location with character and convenience. (id:60365)
1811 - 3 Gloucester Street
Toronto, Ontario
Spacious Layout 1 Bedroom + Den Floorplan Features: 9' Ceiling, Large Balcony, Modern Kitchen with Integrated Appliances, Cabinet Organizers. Den can be used as the 2nd bedroom. Building amenities include outdoor pool, meeting/party room, theater, gym, 24-hrs concierge, visitor parking & more. Underground Direct Assess to Wellesley Station. Walking Distance to U Of T, TM U, Restaurants, Shopping, Yorkville, Parks & More!! (id:60365)

