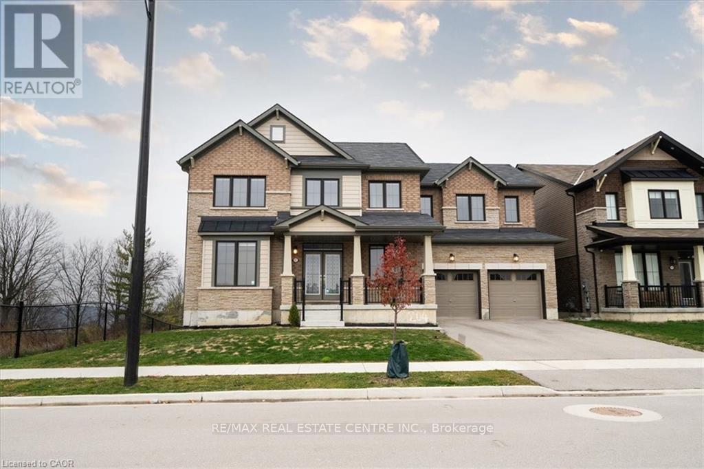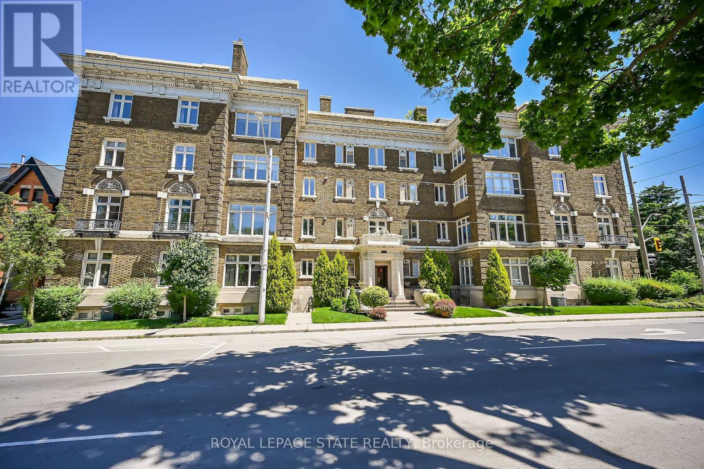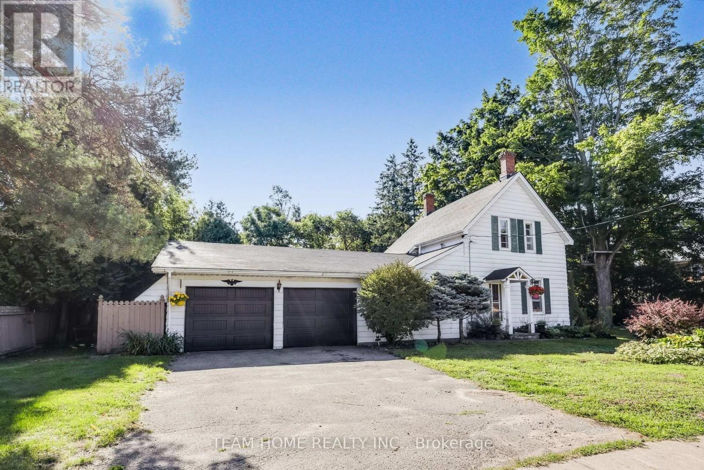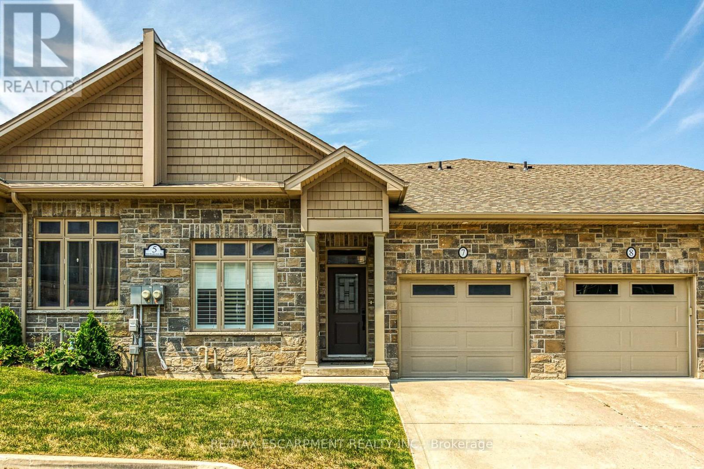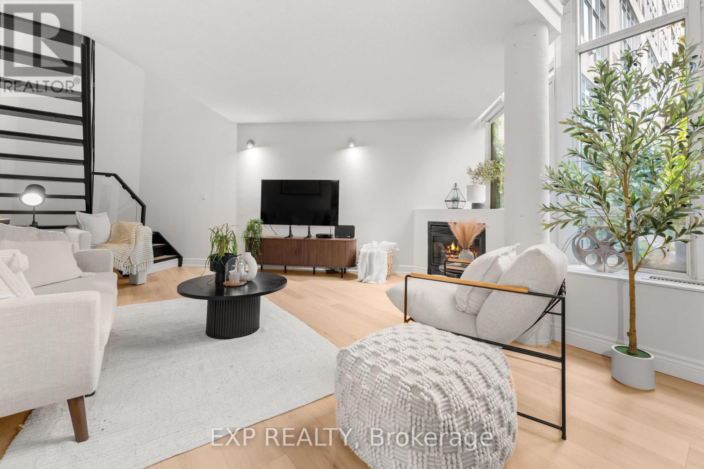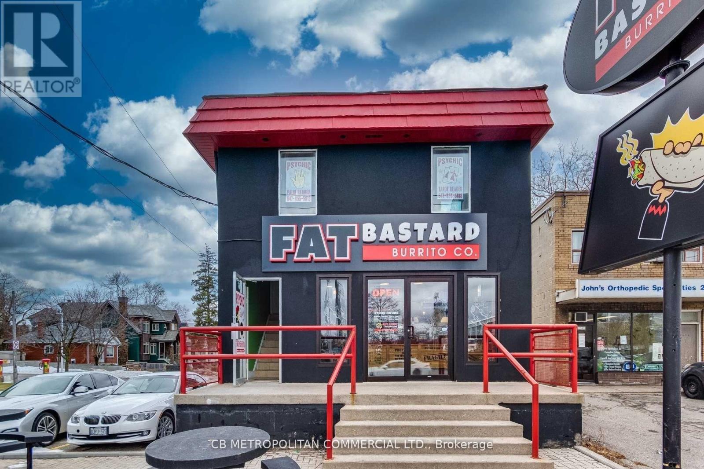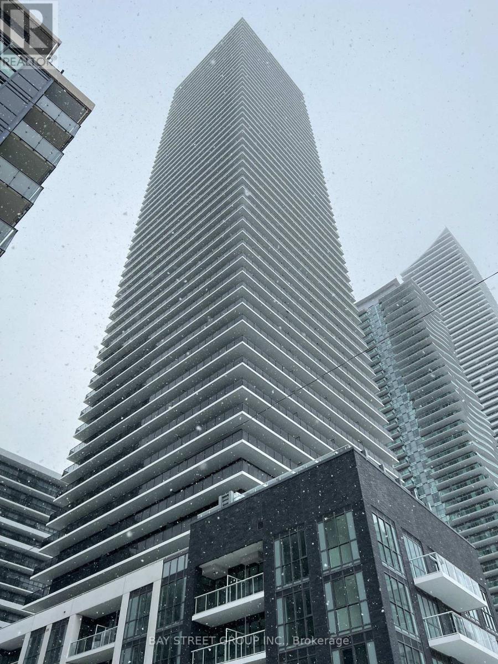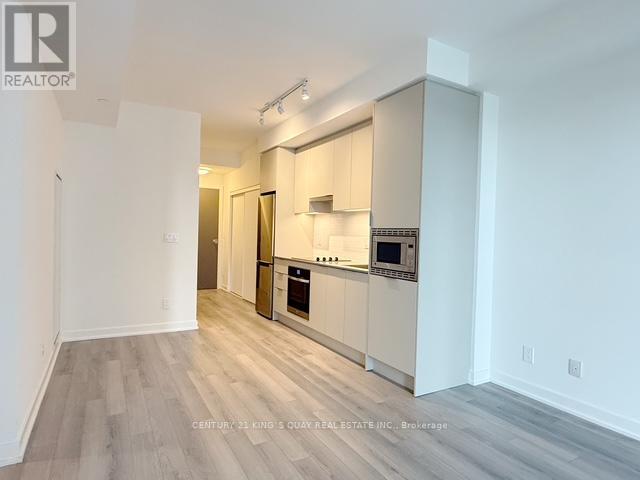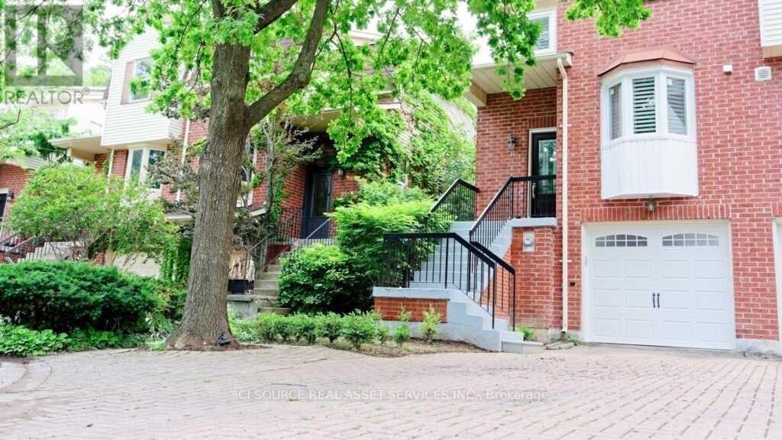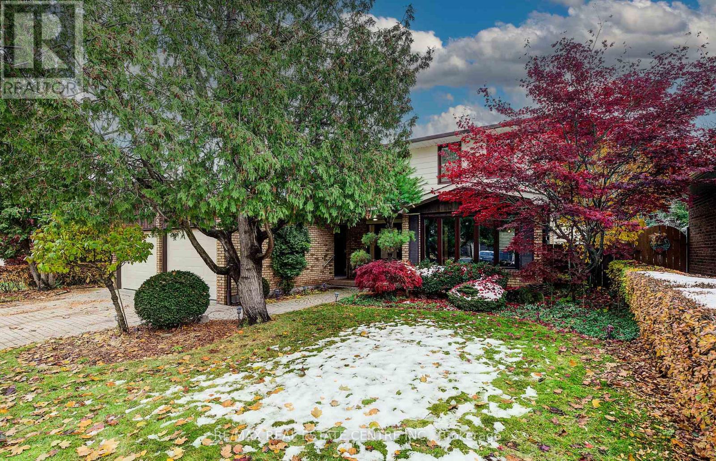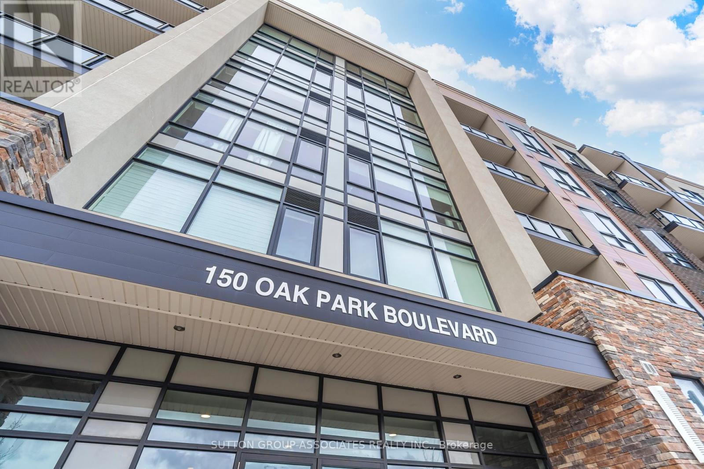107 Cuesta Heights
Hamilton, Ontario
INCREDIBLE UPGRADED HOME WITH STUNNING STONEY CREEK ESCARPMENT VIEWS, Premium Lot, WALKOUT BASEMENT, AND TRANQUIL SETTING. Welcome to 107 Cuesta Heights, a magnificent 4 bedroom 3 full washrooms, home boasting a walk-out basement This beautiful residence is nestled in a serene community that overlooks Stoney Creek, providing breathtaking vistas of Lake Ontario and Toronto. With builder upgrades and an additional $70,000 in owner enhancements, this sought-after neighbourhood offers a peaceful lifestyle on an escarpment trail, surrounded by parks, and enjoys easy access to the QEW, Red Hill, and Lincoln Alexander Parkway. This property offers nearly 2,900 square feet of above-ground living space, along with an additional 1,000 square feet unfinished basement. The main floor features 9' ceilings, 8' doors, engineered hardwood flooring, a living area with exceptional views. The kitchen is a chef's dream, showcasing exquisite finishes, a butler's pantry leading to a beautiful dining room, top-notch appliances, and thick quartz countertops with a stylish backsplash. Throughout the home, you'll find upgraded trim and quartz countertops in all three full bathrooms on the upper level. The second floor includes a primary bedroom with his and hers closets and an ensuite that has to be seen to be believed, complete with upgrades and stunning views. The finished lower level boasts a coveted builder walkout with a separate entrance, some upgrade includes upgraded kitchen cabinets, smooth ceilings on the main floor, This home offers a rare combination of space, breathtaking views, and luxurious upgrades. Don't miss the chance to make it yours. Book your showing today! (id:60365)
170 Fernwood Crescent
Hamilton, Ontario
Highly sought after, rarely available one floor beauty in Hamilton Mountain's family-friendly Hampton Heights. Set on a quiet, tree-lined street known for its welcoming neighbours, parks, and great schools. The main floor has hardwood flooring, large windows that bring in natural light, and a convenient kitchen pull out cabinet for built-in dishwasher. Huge, bright living/dining room perfect for relaxing and entertaining. Three spacious bedrooms. Lower level with walk up from a separate side entry-ideal potential in-law suite or teen retreat. The lower level features several above grade windows creating a bright space with two bonus bedrooms, possibly one more, area for future second bathroom, huge recroom with decorative fireplace, 100 amp circuit breaker panel. Large, paved, double width driveway with parking for six cars, and access to huge fenced backyard, paver brick patio with real grapevine canopy. 50'x100' lot with space for future pool and garage or workshop. Don't miss this opprtunity in this fantastic mountain neighbourhood. All sizes and measurments approximate and irregular. (id:60365)
41 - 86 Herkimer Street
Hamilton, Ontario
Rare Find! Welcome to this timeless penthouse in the Historic Herkimer Apartments! Located in the heart of Hamilton's prestigious Durand neighbourhood, this spectacular 2-bedroom, 1.5-bathroom condo blends historic elegance with modern convenience. This penthouse unit features inlaid hardwood floors, coffered 10' ceilings, crown mouldings, pot lights, and a gas fireplace in the living room with built-in cabinetry.. The open-concept kitchen boasts granite counters, an island with breakfast bar, and abundant cabinetry. Enjoy the 3 piece jacuzzi shower, in-suite laundry, and two separate entrances for added flexibility. Relax in the sunroom with breathtaking views of the Niagara Escarpment, through oversized windows, or entertain on the rooftop deck and terrace available to residents. Including in the terrace breathtaking city views, are sitting areas, gas bbq and gas fire table under a large gazebo. For added peace of mind, the in unit Furnace and Air-conditioning has been replaced in November 2025. Includes garage parking, two lockers, and all the charm of a historic building with the modern lifestyle of today. Don't miss this rare opportunity to own a piece of architectural history in one of Hamilton's finest neighbourhoods! RSA (id:60365)
3 Dundas Street E
Erin, Ontario
TURNKEY INVESTMENT PROPERTY IN DOWNTOWN ERIN. Detached 3-bed, 2 bath with Long Term Tenant, ADU Potential & Major Updates. Rare opportunity to own a turnkey income generating property in the heart of downtown Erin, one of Ontario's most picturesque and sought after small towns. This detached 2-storey home offers immediate rental income, ADU potential and a long list of big ticket upgrades already completed. Currently rented to a reliable long term tenant, the home features 3 spacious bedrooms, 2 full bathrooms, and approximately 2,500 sq ft of living space. The large lot offers space and flexibility, with room to accommodate an Alternate Dwelling Unit (ADU) for additional income or multigenerational living (buyer to verify zoning and permitting). Step into the primary bedroom with a walk-out to a large entertainer's deck, a rare feature tenant's love. The home also includes a bright family room with fireplace, a partially finished basement and a spacious 2-car garage with super size storage. Enjoy worry-free ownership with major updates already done: New roof...New electrical...New garage doors...New furnace...On demand hot water heater. Please come see a smart, low-maintenance investment in a growing and desirable community. Start earning rental income from day one-no vacancies, no renos, no hassle! (id:60365)
7 - 5 Old Hamilton Road
Norfolk, Ontario
Stunning 2019 blt bungaloft sit. in upscale Port Dover townhouse complex near all popular amenities. Ftrs 1464sf living area, 1076sf WO basement & 260sf garage -incs kitchen sporting island, quartz counters, tile back-splash & SS appliances, Great room boasts vaulted ceilings, n/g FP & sliding door balcony WO enjoying inner harbor/lake views, primary bedroom ftrs WI closet & 3pc en-suite, bedroom/office, 2pc bath, MF laundry & garage entry. Loft bedroom ftrs picture window, n/g FP, WI closet & 4pc en-suite. Lower level incs family room w/patio door WO & rough-in bar/kitchen plumbing, bedroom, 3pc bath, security room, storage & utility room. Extras - matte finished eng. hardwood flooring, 9ft MF ceilings, conc. drive, n/g furnace, AC, HRV, C/VAC, 2 n/g BBQ hook-ups & Cali shutters. Incs $179.03 p/month common element/road maintenance fee. (id:60365)
501 - 250 Manitoba Street
Toronto, Ontario
This beautifully renovated 1+Den suite offers a unique opportunity to enjoy true indoor-outdoor living with its private 5th-floor rooftop terrace-a rare feature that creates the feeling of a townhome elevated above the city. With a natural gas line for your BBQ, this outdoor space is perfect for effortless entertaining or quiet moments in the sun. Inside, the home has been thoughtfully updated with new flooring, a refreshed modern kitchen, fresh neutral paint throughout, and a brand-new powder room. The open-concept living area is anchored by a natural gas fireplace, adding warmth and character to the space. The den provides an ideal work-from-home setup-functional, comfortable, and smartly separated from the main living area. Enjoy unmatched convenience with premium parking located steps from both the elevator doors and staircase, plus an additional storage locker. Move-in ready and designed with comfort and style in mind, this residence offers a rare blend of modern upgrades and coveted outdoor living. (id:60365)
Upper - 2538 Weston Road
Toronto, Ontario
Second-Floor Professional Office Space For Lease Located at the highly accessible Weston Rd & Hwy 401 corridor, this well-appointed second-floor office offers a functional layout ideal for a variety of professional uses. The suite features three private office areas, a kitchen, and a private bathroom, providing a self-contained work environment. Excellent location with quick access to major highways, transit, and nearby amenities. Perfect for live/work and small businesses, freelancers, or professional services looking for a clean, efficient workspace. (id:60365)
317 - 70 Annie Craig Drive
Toronto, Ontario
Mattamy's Vita On The Lake! Brand New 1 Bed West View, Combined Living/Dining Room With Access To The Balcony. 9 Feet Ceiling, Bright Open, Floor To Ceiling Windows. Laminate Flooring. Modern Kitchen With Stainless Steel Appliances And Stone Counter. Close To Metro, Shoppers, Transit, Shops, Restaurants, Waterfront, Park. Amenities Including Fitness Rm W/ Yoga Studio & Sauna, Party Rm W/Bar, Outdoor Pool, Sun Deck, Bbq, Area, Guest Suites & 24 Hour Concierge. Extras:See Virtual Tour! S/S Fridge, S/S Stove, S/S Dishwasher, Microwave, Washer & Dryer, All Elf's & Window Coverings. (id:60365)
1202 - 3071 Trafalgar Road
Oakville, Ontario
Discover modern luxury in this spacious 1+1 bedroom suite at Minto North Oak Tower, located at 3071 Trafalgar Road in North Oakville. With 628 sq. ft. of interior space plus a 46 sq. ft. balcony. The full-sized den is ideal for a home office or guest room, while the primary bedroom features a walk-in closet with built-in organizers. This condo features 9-foot ceilings, large windows, and stylish laminate flooring. The kitchen comes with upgraded appliances and a built-in water filter. Smart home features include a smart thermostat and keyless entry. Enjoy top amenities like a gym with yoga studio, lounge, sauna, BBQ areas, games room, pet wash station, and bike storage. Easy access to Highways 407, 403, and QEW.close to Sheridan College, shops, restaurants, public transit...etc. ***Very convenient parking spot located on P1, close to the elevator lobby**** (id:60365)
16 Normandy Place
Oakville, Ontario
A Stunning Semi-Detached Home Located In The Heart Of Trendy Kerr Village, Surrounded By Fancy Restaurants, Boutiques, Parks, Walk To The Lake. 3+1 Bedrooms And 2.5 Bathrooms. Renovated Top To Bottom In 2021; Granite Countertops, Potlights, Premium Flooring, California Shutters. Walk-Out Lower Level To Fantastic Backyard. Quiet And Safe Cul-De-Sac Family Street. Conveniences To Marina, Library, Go Transit, And All Amenities. All Appliances Included. Tenant Pays Utilities. Photos were taken before tenants moved in. *For Additional Property Details Click The Brochure Icon Below* (id:60365)
644 Donna Court
Burlington, Ontario
Beautiful original owner home. 4+1 bedrooms, 3 1/2 bathrooms. Lovingly maintained and updated. On one of south Burlington's most desireable courts where pride of home ownersip shines. Serene neighbourhood close to Go station, trains and buses, Burlington Mall, schools, parks, cycling and walking paths. Graciously landscaped from 4 car paving stone drive and front yard to lush, fenced backyard featuring a huge composite deck and large retractable awning. Quality is evident as soon as you walk through the recent high end door system with multi-point locking system into the inviting foyer. The main floor features a modern kitchen with granite counter tops with sliding doors to the backyard, bright family room with a Napoleon gas fireplace and sliding doors to the backyard as well as spacious separate dining room and huge living room. Oversize two car garage with entry to large main floor laundry room/mud room. All rooms have gleaming hardwood floors including oak stairs and oak railings to the second floor. The second-floor features four spacious bedrooms, including primary bedroom with walk-in closet and inviting ensuite bath. The lower level is tastefully finished with a huge rec room, 5th bedroom, 3 piece bathroom and tons of storage space, upgraded electric 2025. The entire home has been freshly painted quality paints and with current colour palette for your enjoyment. Don't miss out on this great home. All sizes approximate and irregular. (id:60365)
307 - 150 Oak Park Boulevard
Oakville, Ontario
Spectacular & Spacious, Never Lived In, 2 Bedroom, 2 Bathroom + Den With Tons Of Natural Light At The Cosmopolitan. An Urban Hip Low Rise Condominium In The Vibrant & Desirable Oak Park Community. Enjoy Sweeping Unobstructed Views Of The Park. Duck Pond & Walking Trails Close By. Fantastic Layout For Living And Entertaining. 101 Sq Ft Private Balcony. Located Across From A Large Shopping Plaza W/Quick Access To Public Transit. This Is A Unit You Don't Want To Miss. Watch The Multimedia Tour & Book An Appointment To View Today! (id:60365)

