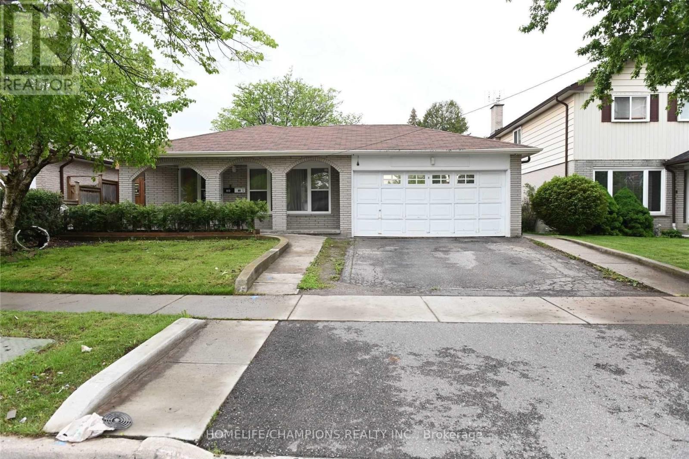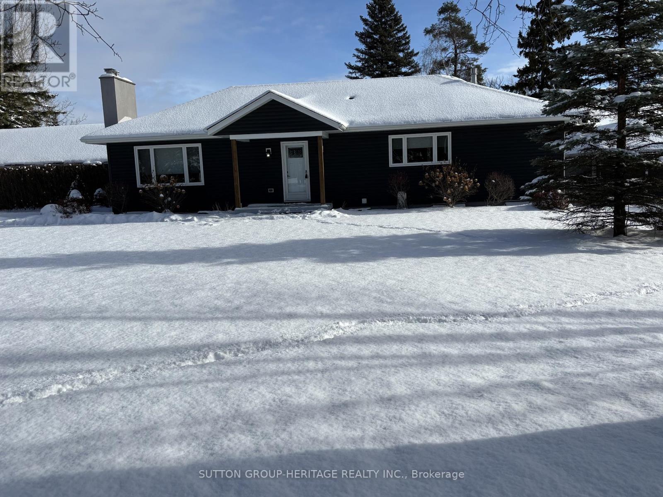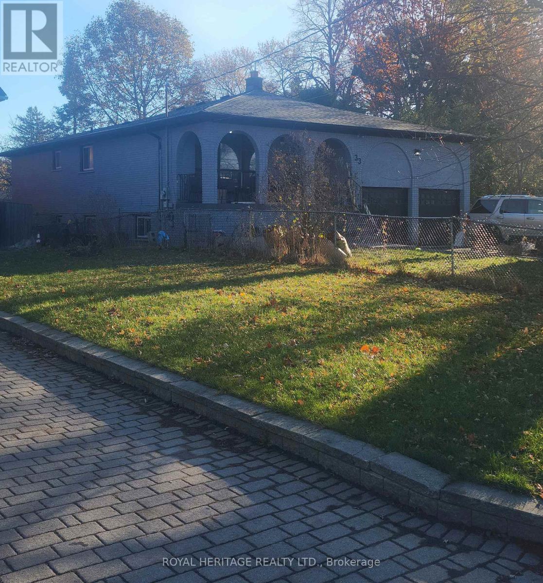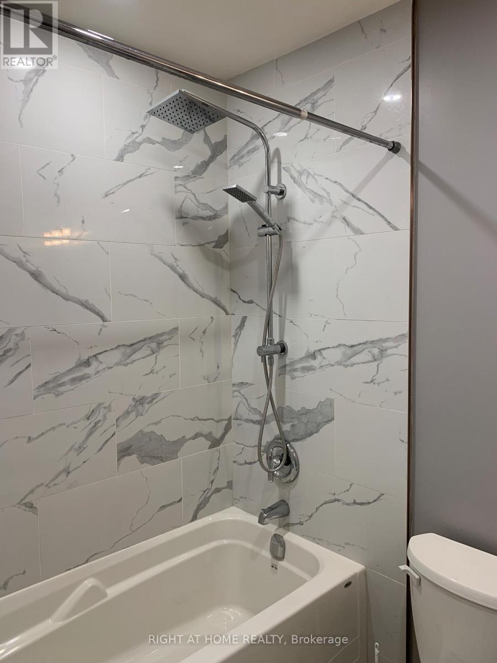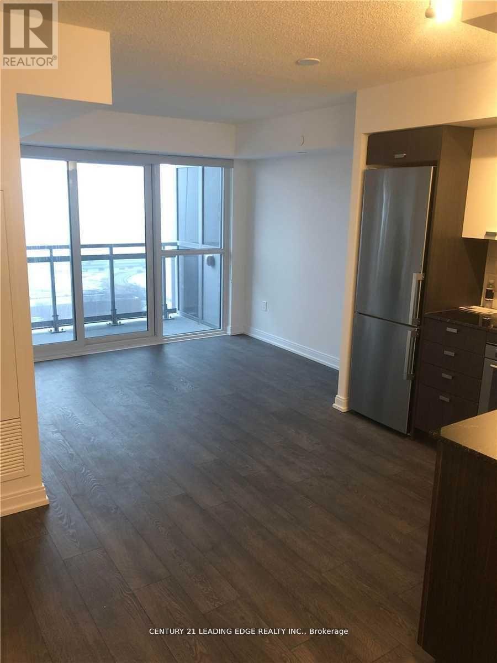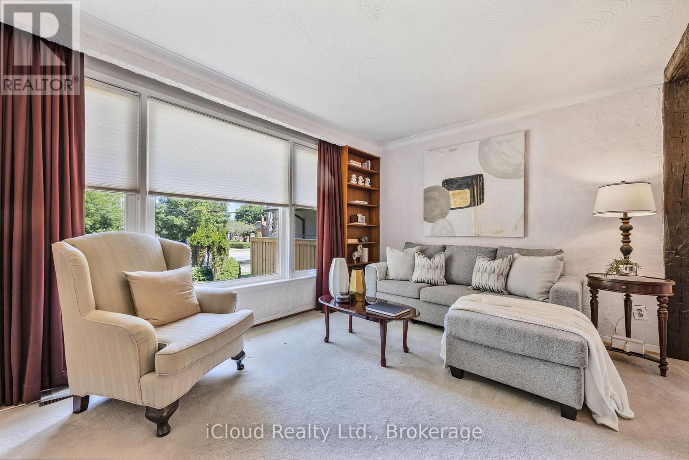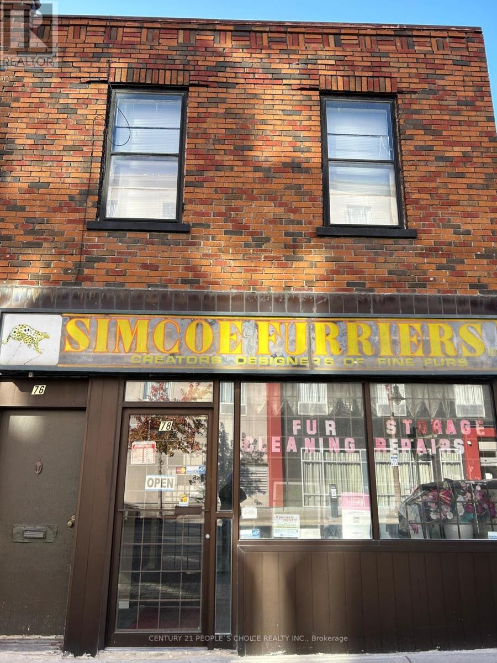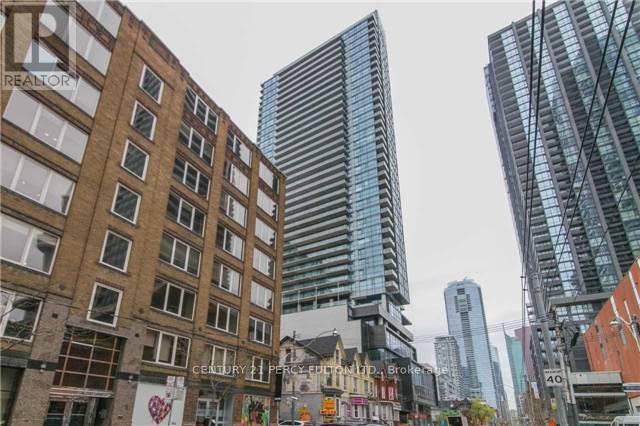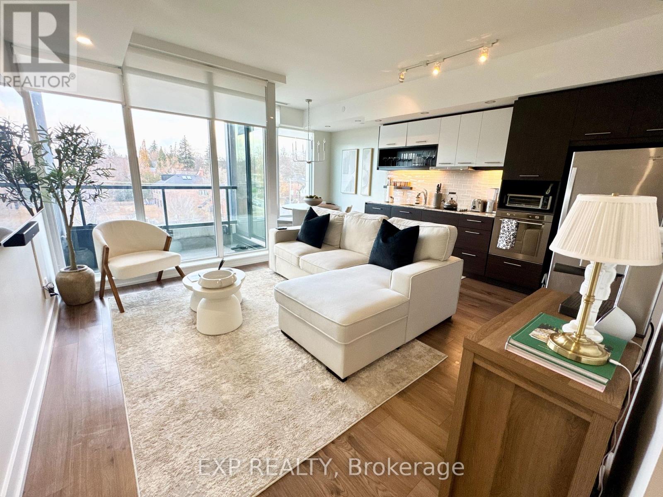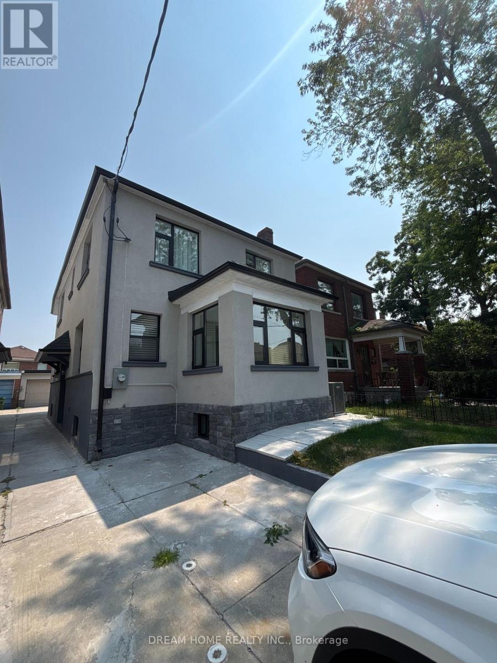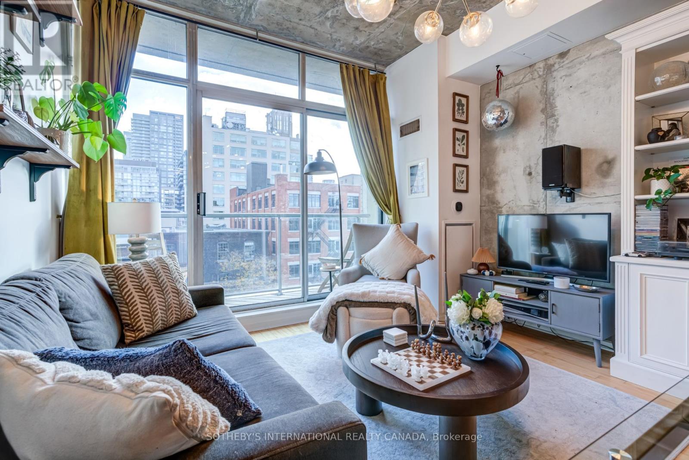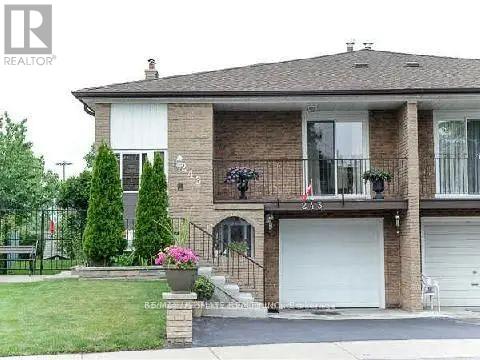80 Keyworth Trail
Toronto, Ontario
**Excellent Location**! One Of The Best School Zones In Scarborough! Steps To Stc. Plazas,401, Ttc, & Go Station! Thousands Of Dollars In Updates, Large Principle Room! Separate Entrance To Renovated 4 Bedroom Lower Unit W/3-4Pc Washrooms & Romantic Rope Lights Around Big Wooden Deck & Fence Plus 4 Post Lights! (id:60365)
230 Beech Street
Scugog, Ontario
Lakeside living at it's best! In town Port Perry Water front. 1.07 Acre lot with sweeping views of Lake Scugog and the Boardwalk! Walk to downtown and all the amenities it offers, restaurants, shops, markets, walking trails and more! Enjoy the amazing sunrise over Lake Scugog each morning. Canoe and paddle board from your front yard. The main floor features an open concept great room with cosy gas fireplace , kitchen w S/S appliances, breakfast bar and dining area with w/o to the deck - great for those summer barbecues. The primary suite has lake views, w-in closet and a beautiful 4 pc ensuite w heated flooring. Ensuite laundry. The lower level features a secondary living space with separate entry, great room with gas fireplace, open to the kitchen, centre island, above grade windows making it a bright and cheery space. The primary bedroom for this level has a gas fireplace, walk-in closet and spa like ensuite. There is also a fourth bedroom plus a 3 pc bath and storage. A two car garage , Bunkie/workshop. Fish, swim or sled right from your own front yard. (id:60365)
33 Homestead Road
Toronto, Ontario
10 Bedroom bungalow with 2 kitchens and 4 full bathrooms! (id:60365)
208 - 100 Dundalk Drive
Toronto, Ontario
Fully Renovated & Bright, Extra-Large Balcony, South Facing Overlooking Trees/Grass With Lots Of Sun. Quiet Family Building. Accessible To 401 Via Kennedy Rd, Hwy 404, Ellesmere Lrt, Centennial College, Shopping, Schools. Kennedy Commons- Chapters, Grocery, Lcbo, Starbucks. Close To Scarborough Town Centre/ Fairview Mall. (id:60365)
2225 - 275 Village Green Square
Toronto, Ontario
Welcome to Avani at Metrogate - a Modern Luxury Residence by Tridel! Experience contemporary living in this bright and spacious one-bedroom plus den suite, featuring two full bathrooms, one parking space, and one locker. The open-concept layout seamlessly integrates the living and dining areas, leading to a private balcony with unobstructed south views of Downtown Toronto and abundant natural light throughout the day. Enjoy high-speed fibre internet included, a sleek, modern kitchen, and a functional design that maximizes comfort and style. Residents benefit from world-class amenities, including a fitness centre, party room, guest suites, and theatre room. Conveniently located near Highway 401, public transit, schools, shopping, and restaurants - everything you need is just minutes away. (id:60365)
192 Beechgrove Drive
Toronto, Ontario
New Price!! In Real Estate Its all about Location-Location-Location! Perfect for a growing family, savvy investor, or looking for a home that can grow with your needs, this versatile property checks all the boxes. Bright and spacious with broad front living room windows showcasing the front yard and neighbourhood, plus a bright kitchen window that opens up to mature trees where birds whistle, creating a serene nature feel. Surrounded by mature trees in a safe and traditional community that feels welcoming even at night. Offers a unique opportunity for discerning investors and those seeking flexible living. However, the true potential lies within the expansive 50' x 190' lot, which offers remarkable development for you and prospects. If you are looking to build "sweat equity" and invest for income potential with the basement in-law suite, this might be the home for you. The area has been steadily resettling with younger families in recent years, making this an ideal place to plant roots. Enjoy added privacy with a private driveway and city lawn buffer. This backyard oasis space for a pool, a gorgeous patio, or luscious garden the potential here is undeniable. Located just three blocks from the lake, nestled in a peaceful, family-friendly community where you'll find people out walking their dogs, cycling, and jogging through the beautiful nearby trails. West Hill is one of Toronto's best-kept secrets home to a diverse and vibrant mix of families, professionals, and newcomers who truly care about this neighborhood. With 18 parks, 13 trails, splash pads, rinks, pools, tennis courts, and even a dedicated dog park you're a quick 7-minute commute to UofT, Centennial College and Rough Hill Go, a prime opportunity for student rentals or multi-generational living. Surrounded by million dollar original & modern homes and pride of ownership throughout the neighborhood, this is your chance to plant roots, and create something truly spectacular. Priced to attract serious buyers (id:60365)
78 Simcoe Street N
Oshawa, Ontario
An exceptional opportunity in the heart of Oshawa! This prime mixed-use property at 78 Simcoe St N features a spacious commercial/retail unit on the main floor with an open layout-perfect for retail, office, service, or hospitality uses-and a full basement providing valuable storage and operational space. Located within Oshawa's Economic Expansion Plan area, the property qualifies for city improvement grants and incentives, offering added value for investors or business owners planning renovations. With no tenants currently on site, there's no need for evictions, allowing for immediate upgrades or redevelopment. The upper level includes three one-bedroom apartments, ideal for generating steady rental income or creating student housing in this high-traffic, visible location. Offering strong income potential and flexibility, this property is a standout investment in Oshawa's growing market. Seller is willing to take VTB. (id:60365)
1609 - 290 Adelaide Street W
Toronto, Ontario
Great Layout! 1 bedroom w/unobstructed view in the heart of Toronto's most desired entertainment district w/restaurants, shops, entertainment & ttc at your doorstep. Unit boasts spacious functional layout, engineered hardwood thru-out (no carpet), stainless steel appliances, ceiling to floor glass windows. Walk out to balcony w/ a stunning panoramic east view. Top class amenities includes: outdoor pool, fitness centre, private lounge & bbq terrace & much more, just move in & enjoy! ** photos are from previous listing when staged (id:60365)
511 - 170 Chiltern Hill Road
Toronto, Ontario
Beautiful and bright 1 Bedroom + Den suite in a boutique low-rise building in the highly sought-after Humewood-Cedarvale community (Toronto C03). Offering 615 sq ft of functional open-concept living with floor-to-ceiling windows, abundant natural light, and a private walk-out balcony. Interior features include 7" laminate wood flooring throughout, 9 ft ceilings, a modern kitchen with granite counters, grey subway tile backsplash, ample cabinetry, countertop stove, wall oven, stainless steel fridge and sink, and chrome single-lever faucet. Finished with upgraded pot lights and modern light fixtures. Spacious den ideal for home office, guest space, or additional living area. Located in one of Toronto's most desirable midtown pockets, this property offers exceptional convenience. Steps to Cedarvale Park, the Cedarvale Ravine Trail, St. Clair West Village, shops, cafés, boutiques, restaurants, and all everyday amenities. Walking distance to St. Clair West Station, the Eglinton Crosstown LRT, grocery stores, and top-rated schools. A perfect location for professionals and those seeking an urban lifestyle with a residential neighbourhood feel. Premium building amenities include a full fitness centre, party/meeting room, guest suite, rooftop patio, concierge/security, and stylish modern common areas. Boutique, well-maintained, and highly convenient living in the heart of midtown. (id:60365)
Bsmt - 9 Rusholme Drive E
Toronto, Ontario
Totally Renovated lower level has a separate entrance, Beautiful kitchen area, One bedroom and a den, 4pc bathroom, Extra storage space. Bright, clean and clear, engineering hardwood floors, LED pot lights throughout. Situated between Ossington Ave, Dundas St W, and College St, one of Toronto's most vibrant neighbourhoods. Steps to cafes, restaurants, and shops. perfect for small family. No pet, No smoking. Shared Washer and Dryer is at the basement. Bsmt tenants pay 35% of all utilities. (id:60365)
516 - 388 Richmond Street W
Toronto, Ontario
Exceptional two-storey loft at District Lofts, 516-388 Richmond Street West. This gorgeous and architecturally striking suite begins with its private main floor entry, offering a sense of exclusivity and separation rarely found in condo living. From this private foyer, take the staircase up to the main living level, where soaring ten foot ceilings, dramatic floor-to-ceiling windows, and an impressive open-concept layout create a truly breathtaking space. The main level features a bright and spacious living and dining area that opens onto a balcony with unobstructed view overlooking vibrant Richmond Street, bringing in natural light and connecting you to the energy of the neighbourhood. The renovated kitchen offers full-sized appliances and excellent storage, making the space both stylish and functional. The generous bedroom provides a peaceful retreat, with large built in closet, an ensuite bath and laundry, and direct access to a private terrace-an ideal spot for morning coffee or relaxing high above the city. With two outdoor spaces, dramatic ceiling height, and an airy multi-level layout, this suite stands apart as a truly unique offering. Parking and locker are included for added convenience. Work out in the large, well-equipped gym or plan a social event in the party room. District Lofts is a boutique building in the heart of the Fashion and Entertainment District, steps to King West, Queen West, restaurants, cafés, transit, shopping, and Toronto's cultural hubs. A rarely available rental that blends design, character, and location. A stunning home ready for its next fortunate tenant. (id:60365)
Main Floor - 243 Shawnee Circle
Toronto, Ontario
Bright and Spacious One-Bedroom Unit in 5-Level Backsplit Semi-Detached Home. The one-bedroom unit featuring an open-concept living/family room with a walk-out balcony overlooking the backyard. Includes a private three-piece bathroom and a separate entrance for added privacy. Shared kitchen with the basement level.Located in a highly desirable neighbourhood close to all amenities, great schools (Cherokee P.S. & Pleasant View M.S.), Seneca College, Fairview Mall, and with easy access to Highways 404 and 401. Utilities extra. Some Photos from the previous listing and staged. (id:60365)

