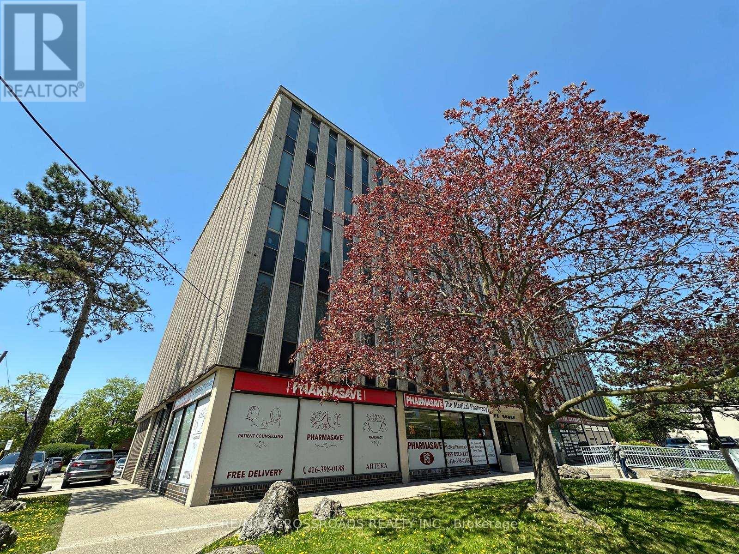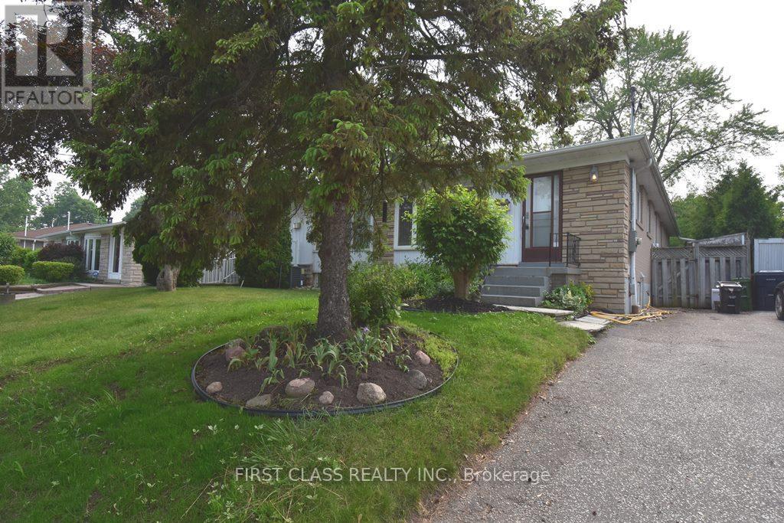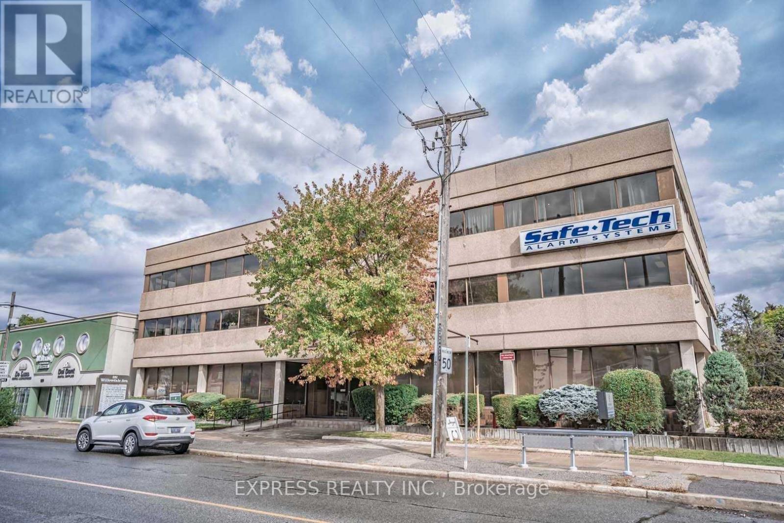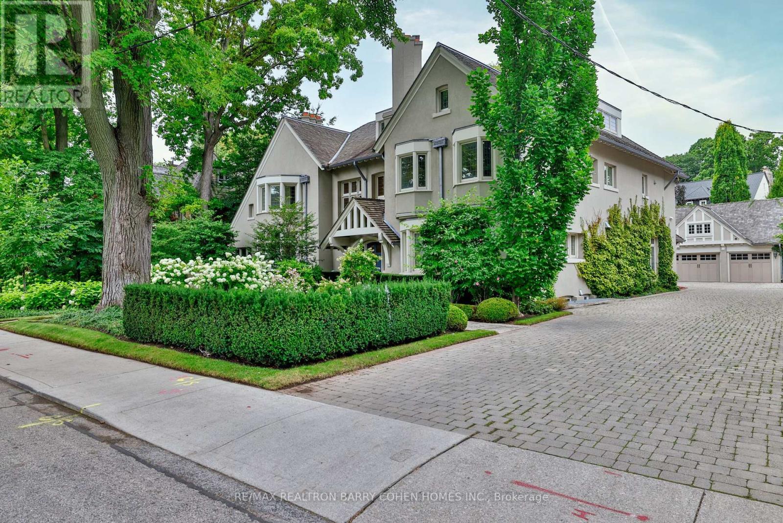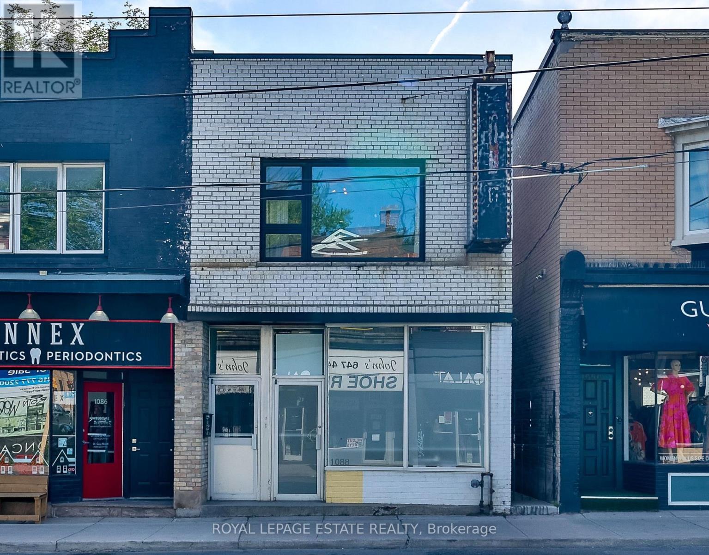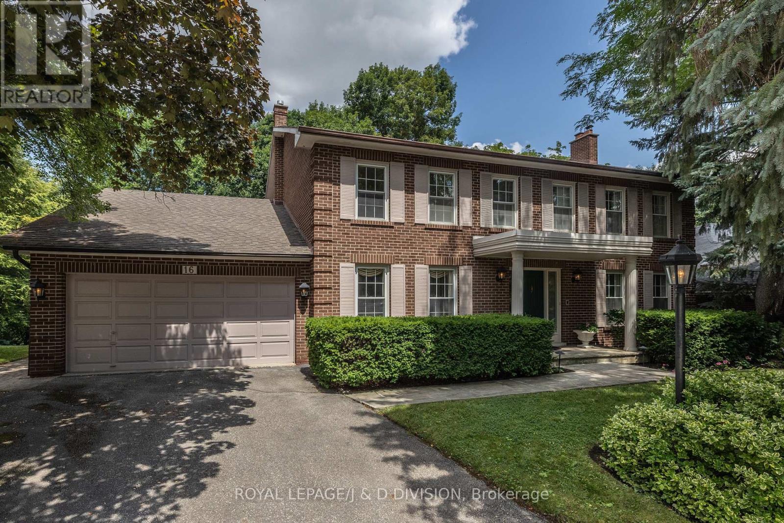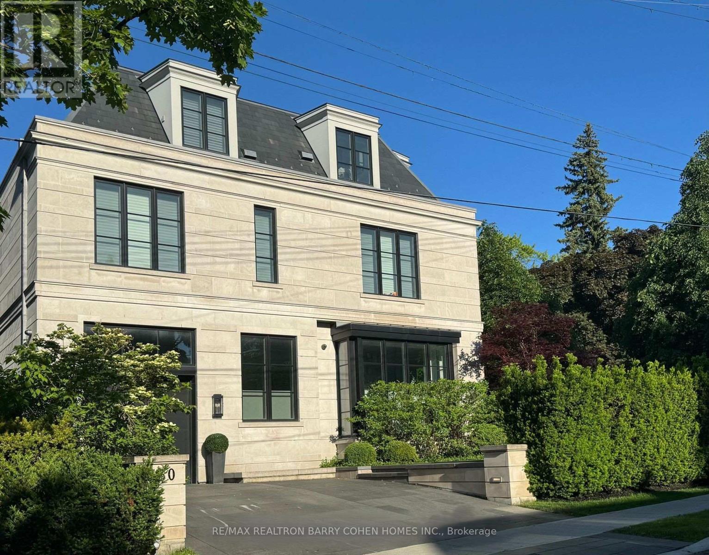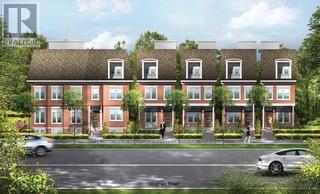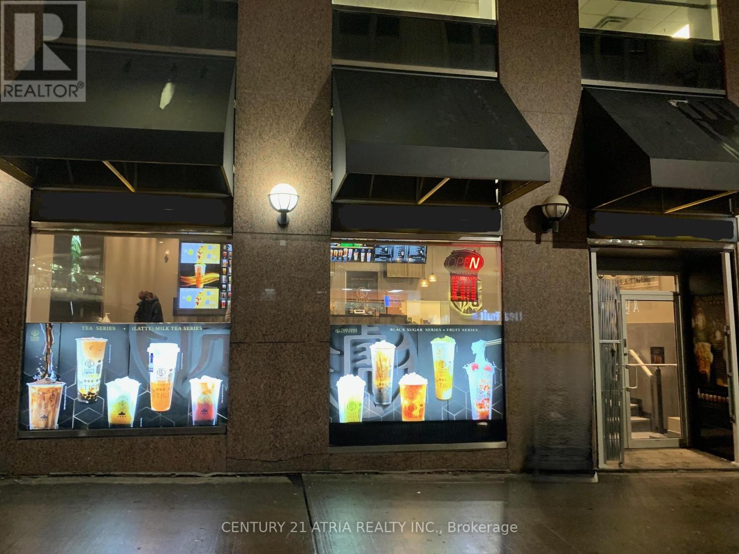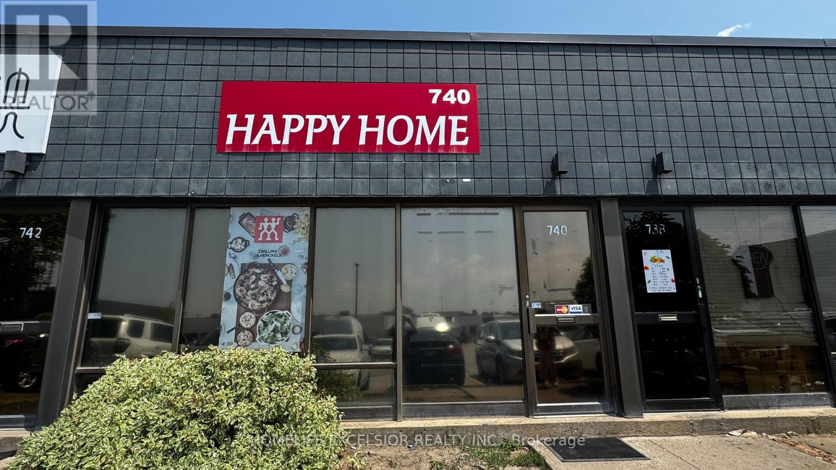507 - 4430 Bathurst Street
Toronto, Ontario
*Attention Dental Graduates and Established Professionals!!* This is a fantastic opportunity for those looking to start their own practice. Modern dental office for sale, featuring two operatories, located within a well-established medical building that includes a pharmacy, lab, and X-ray facilities. Situated in a high-traffic area at the Bathurst/Sheppard intersection, this location ensures excellent visibility and accessibility. Just 1 Block North Of Sheppard Ave W On Bathurst St (T.T.C. Bus Route).The building offers ample free parking for both staff and patients. The office is fully equipped with digital X-ray, as well as endodontic and implant systems. Utilities, HVAC, and suite cleaning are included in the TMI.*Lease Details:* - Five-year lease ending on October 31, 2026, with the right to renew for an additional five years. - Notice to landlord required 9 months prior to lease expiration if you choose to stay. - Current rental rate: $15.50/s.f; TMI: $25.58/s.f. ** Upon landlord approval. Tenant has one reserved parking. **PRICE TO SELL** Don't miss out on this incredible opportunity! (id:60365)
Bsmt - 331 Woodsworth Road
Toronto, Ontario
Spacious 3-bedroom separate entrance basement apartment nestled in one of Torontos most sought-after neighborhoods! Perfect for families or professionals, this home combines modern convenience with unbeatable access to everything you need. Ensuite laundry inside kitchen for effortless living. Prime Location with Minutes to Hwy 401, TTC, Short walk / short cut to GO Oriole station, and Leslie subway station, CCNM. Commute made easy! Zoned for Dunlace ES, Winfields Jr, and York Mills Collegiate, French Immersion program stream, IB program, gifted stream, top-ranked schools at your doorstep. Everything Nearby with Upscale malls, hospitals, supermarkets (Longos, Loblaws, Metro), pharmacies, and trendy restaurants just blocks away. Relax in a well-designed perennial garden perfect for morning coffee, summer gatherings! Quick drive to downtown Toronto, Yorkdale Mall, or the 407. Steps to parks, community centers, and public transit. Tenant pays 40% of all utilities. (id:60365)
308 - 121 Willowdale Avenue
Toronto, Ontario
430 SQ FT PROFESSIONAL OFFICE ON WILLOWDALE AVE & SHEPPARD, MINUTES TO PUBLIC TRANSIT, SUBWAY, HWY 401, SHOPS, RESTAURANTS & MORE, SURFACE & UNDERGROUND PARKING ARE AVAILABLE FOR $50 PER MONTH, SPACIOUS & OPEN CONCEPT OFFICE. (id:60365)
374 Spadina Avenue
Toronto, Ontario
Prime Corner Lot in the Heart of Kensington Market! Exceptional opportunity to acquire a high-profile vacant land parcel at the bustling intersection of Spadina Ave. & Baldwin St. one of Toronto's most vibrant and culturally rich neighborhoods. This rare corner site offers premium street exposure at the entrance of the Kensington Market, strong pedestrian traffic, and unmatched development potential. Zoned CR (Commercial Residential), this property is ideal for a mixed-use development with retail at grade and residential or office above. Surrounded by trendy cafes, restaurants, boutiques, and cultural landmarks, and just steps to Chinatown, U of T, Queens Park, and TTC access, this location is a proven hotspot for innovation and urban living. Developers, take advantage of this strategic position in a high-growth, high-demand urban core perfect for boutique condos, purpose-built rentals, or flagship commercial. End-users and land bankers welcome this is a long-term asset in a timeless location. Don't miss this legacy opportunity in one of Toronto's most dynamic corridors. (id:60365)
30 Whitney Avenue
Toronto, Ontario
Rosedale - Toronto's Most Prestigious And Storied Neighbourhoods. Awe-Inspiring 2017 Renovation Of The Highest Standards, This Three-Storey Estate Of 8,881 Sf Plus Its Amenity Rich Lower Level Is Nestled On Over 108' Of Stunning Frontage. Old-World Architecture With A Contemporary Twist. Step Inside To Discover Generously Proportioned Principal Rooms, Soaring Ceilings, Sweeping Grand Staircase And An Effortless Flow Ideal For Both Intimate Family Living And Large-Scale Entertaining. Heated Stone Floors Run Throughout Offering Year-Round Comfort.The Heart Of The Home Is A Chefs Dream Kitchen With Top Of Line Appliances And Seamless Indoor-Outdoor Connection. All Bedrooms With Private Ensuites, Primary Retreat Boasts 6pc Marble Bath, Opulent Boudoir And Dedicated Laundry Facilities. 3rd Storey Is Enhanced With Two Additional Bedrooms Each With Ensuites, Private Kitchenette And Open Sitting Area. The Lower Level Completes This Masterpiece With An Oversized Wine Cellar, Games Room/Media Room, Private Sleeping Quarters And Full Spa With Exercise Room, Indoor Pool Swim Spa And Steam Shower. Outside, Enjoy Lush Professional Landscaping, Unparalleled Privacy And Serenity In The Heart Of The City. A Stunning Concrete Pool With Built-In Hot Tub, A Fully Equipped Outdoor Kitchen. Multiple Seating Areas Perfect For Entertaining Or Serene Relaxation. Rare 3 Gar Heated Garage With Ev Charger. Enjoy The Best Of Urban Living With Close Proximity To Yorkville, Downtown Core, Public Transit, And Torontos Top-Ranked Elite Public And Private Schools. This Is A Once-In-A-Lifetime Opportunity To Own A Landmark Home In One Of The City's Most Coveted Enclaves. (id:60365)
1088 Bathurst Street
Toronto, Ontario
An Amazing Annex Opportunity Awaits! 1088 Bathurst Street, just south of Dupont, offers over 3,000 SF of leasable space across three levels. The main floor (~1,014 SF) and lower level (~982 SF) are currently used as an architects studio (occupied by a relative of the owner) and will be vacant on closing. These two levels are internally connected and each have their own kitchenette and washroom (a 3-pc and 2-pc on main floor and a 2-pc in lower level. The lower level also has its own walk-out. Easily add an apartment at the back of the main floor and potential for basement apartment. Zoned CR 2.5, the property allows for a variety of uses, and the current layout suits office, studio, or light retail. The upper level features a modern 2-bedroom apartment (~1,014 SF) with a private entrance, ensuite laundry, 4-pc washroom, separate mechanicals (rented furnace and hot water tank), and a bright, open-concept kitchen/living space overlooking Bathurst Street. The residential tenant is open to staying or may vacate. Rear laneway access from Dupont Street allows for easy unit entry, side-by-side parking for two cars, and offers future development potential-- build up or out (see neighbouring property to the south). A short walk to both Bathurst and Dupont subway stations, this location is in a rapidly evolving pocket of the city, with ongoing revitalization along Dupont. Open your business, create a live/work space, or invest in a prime Annex location. (id:60365)
16 Bobwhite Crescent
Toronto, Ontario
*Open Saturday 1:30pm-4pm* This Georgian-style five bedroom home is beautifully situated on a quiet crescent in St Andrew-Windfields. The 60'x134' ravine lot is one of the largest on the street. This center hall plan with spacious principal rooms, 5064 square feet total, is perfect for family life or entertaining, featuring a dramatic spiral staircase, wainscoting, & hardwood floors. The living room offers a lovely wood burning fireplace & leads into a separate sitting room. The kitchen offers custom oak cabinetry, stainless steel appliances, granite countertops, a walk-in butler's pantry, & a breakfast area. Walk out to the sundeck overlooking the pool and garden from the breakfast area and family room. Also on the main floor is a formal dining room, as well as a family room with a beautiful brick wood burning fireplace. Finally, a laundry room with a side entrance and two separate powder rooms. Five bedrooms are offered on the second floor, the primary retreat with a five-piece ensuite washroom and a walk-in closet. The finished lower level is mostly above grade and has large windows with beautiful natural light streaming throughout, plus two rare walkouts with sliding French doors to the patio and pool. It features an incredible L shaped recreation room with a flagstone wood burning fireplace and an elegant built-in oak bar. Ample storage can be found throughout. There is a home office, and a sixth bedroom currently being used as the billiards room. Outside, the brand-new two-level sundeck or stone patio are perfect for al fresco dining or lounging by the pool, surrounded by mature trees. A stunning private setting in a sought-after neighbourhood, truly an oasis in the city. Conveniently located just minutes from Bayview Village & Shops at Don Mills, & highways. Close to Toronto's best public schools: Dunlace PS, Windfields PS, York Mills CI (ranked #1 by the Fraser Mustard Institute), & private schools: Crescent School, Toronto French School, & Havergal College. (id:60365)
330 Vesta Drive
Toronto, Ontario
Unmatched Contemporary Elegance In Exclusive Forest Hill. A Masterful Collaboration By Visionary Architect Richard Wengle & Interior Designer Maxine Tissenbaum. Custom Built To An Impeccable Standard Of Luxury & Superior Craftsmanship. 5+1 Bedrooms W/ Heated-Floor Ensuites. Exceedingly Spacious Principal Rooms Designed In Seamless Harmony W/ Abundant Natural Light From All Directions. Living & Dining W/ Floor-to-Ceiling Windows & Walnut Floors. Exquisite Chefs Kitchen W/ Premium Appliances, Bellini Custom Cabinetry, Butlers Pantry, Expanded Island, Walk-Out To Deck & Quartzite Finishes. Stylish Sun-Filled Family Room Features Gas Fireplace W/ Marble Surround. Stunning Walnut & Custom Wrought Iron Staircase. Beautifully-Appointed Primary Suite W/ Gas Fireplace, Garden-Facing Private Balcony, Bespoke Walk-In Closet, Elegant Dressing Room, 3-Piece Ensuite W/ Steam Shower & 5-Piece Ensuite W/ Freestanding Tub. Second Bedroom W/ Walk-In Closet & 3-Piece Ensuite, Third Bedroom W/ 4-Piece Ensuite. Gorgeous Office W/ Double-Height Ceilings. Third Floor Presents Two Bedroom W/ Ensuites, One W/ Private Balcony, Storage Room W/ Full-Wall Display Shelves. Outstanding Entertainers Basement Featuring Fitness Room, Opulent Spa W/ Oversized Steam Shower & Jet Tub, Nanny Suite W/ 3-Piece Ensuite, Soundproof Theater W/ Equipment & Rec. Room. Sought-After Backyard Retreat W/ Tree-Lined Privacy, Spacious Deck & Professional Landscaping. Stately Indiana Limestone Exterior, Front Gardens Edged W/ Greenery. Coveted Address In Torontos Most Upscale Neighborhood, Minutes To Forest Hill Collegiate & Excellent Private Schools, Beltline Trail, Major Highways & Transit. (id:60365)
350 Vaughan Road
Toronto, Ontario
Your dream home awaits! This vacant lot comes with approved plans for a spacious 2,218 sq. ft. residence spanning 4 levels, plus a rooftop terrace. Enjoy the convenience of a 1 1/2-car detached garage with direct lane access. All essential services (water, sewer, gas) are installed, making this property ready for immediate building permit application within an exclusive 9-unit development at Cherrywood and Vaughan Rd. (id:60365)
439a Yonge Street
Toronto, Ontario
Located in one of the most sought-after locations right on Yonge Street, just right besideCollege Subway exit, with an excellent 30 Ft. Storefront & Signage Exposure. The shop issurrounded by a bustling community of high-rise condos, offices, Ryerson University, andshopping centers. Situated in a prime location with very high foot traffic, this shop offersthe perfect opportunity to tap into a steady flow of potential customers.This modern bubble tea shop/café is a turnkey business opportunity. The shop boasts a stylish,contemporary interior with vibrant décor and a cozy, inviting atmosphere that attracts a widerange of customers. The shop is fully equipped with everything needed to run a successfulbusiness, and an optimized layout, this bubble tea shop is ready for immediate operation. Italso provides the flexibility to be transformed into a café, dessert establishment, QSR, orother type of retail. This business offers incredible potential.Flexible Use: Currently a bubble tea shop, but the space may available for conversion into acafé, dessert bar, or other quick-service restaurant-related concepts.Prime Location: In an extremely high foot-traffic area, ensuring constant customer flow fromnearby residents, office workers, tourist, and passersby.Modern Design: Stylish and clean interior, ready to be customized for your vision.Turnkey Opportunity: Fully equipped with the necessary appliances and fixtures to continueoperating immediately or transition into a new business model.Great Visibility: Situated in a well-populated area, surrounded by retail businesses,residential buildings, Hotel, and offices.Whether youTMre a seasoned entrepreneur or new to the industry, this space provides a fantasticopportunity to step into a thriving market with minimal effort. Take advantage of this amazingchance to own a modern, successful business today! (id:60365)
740 Gordon Baker Road
Toronto, Ontario
Unlock the potential of this versatile professional space, ideally situated near Highway 404 and Steeles Avenue, with convenient access to Woodbine Avenue, the DVP, Highway 401, and Highway 407. This well-designed unit offers an impressive layout tailored for productivity and presentation. A spacious open-concept office area provides ample room for a showroom or client reception, setting the tone for a strong first impression. The office area seamlessly connects to a large warehouse space equipped with a truck-level shipping door, making operations smooth and efficient. Perfect for businesses looking to thrive in a high-demand, easily accessible location! (id:60365)
1 - 700 University Avenue
Toronto, Ontario
Excellent opportunity to own a well-established franchise in the high-traffic food court at Ontario Power Building, directly connected to Toronto General Hospital and Queen's Park subway station. Surrounded by major hospitals, office towers, academic, and research centers. This turnkey operation serves a steady flow of professionals, students and visitors. Full franchisor support and Full training provided. All equipment, fixtures and chattels included. The Owner has successfully run the business for over 10yrs, has accumalates lots of stable, loyal customers. It's good investment opportunity for family. Potential to increase profits by expanding operating hours from 9am to 6pm. Don't miss this rare chance to own a thriving business in one of Toronto's busiest insititutional hubs.A solid investment for anyone looking for a secure and rewarding business opportunity. (id:60365)

