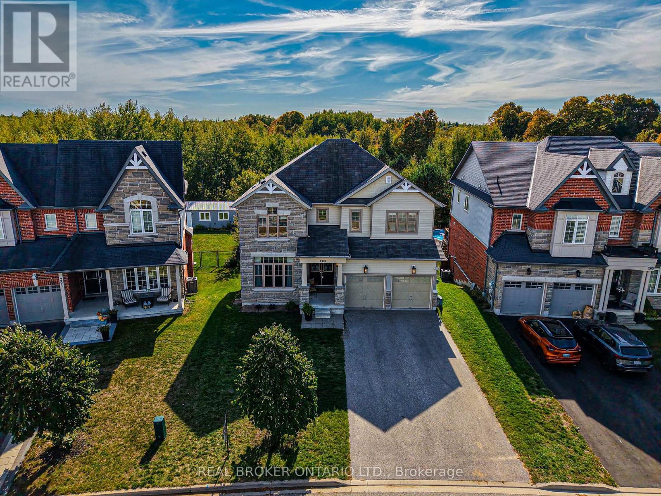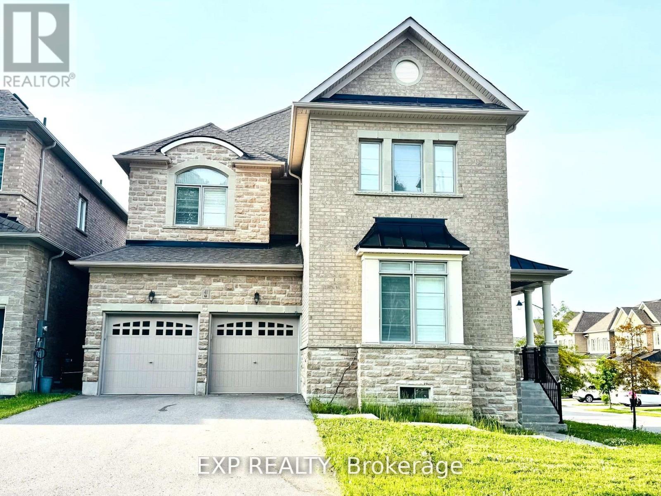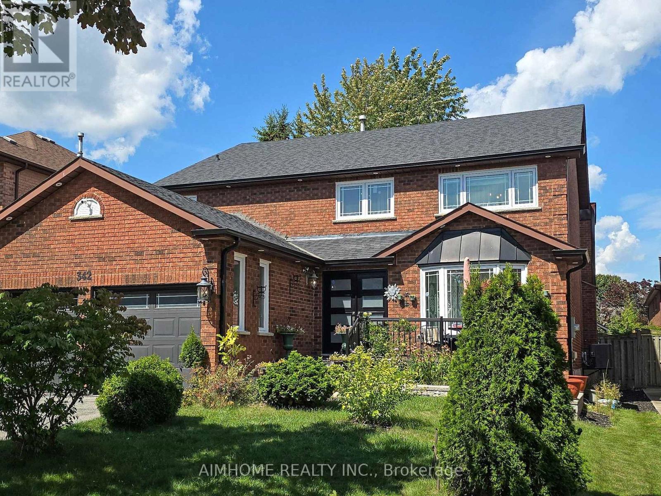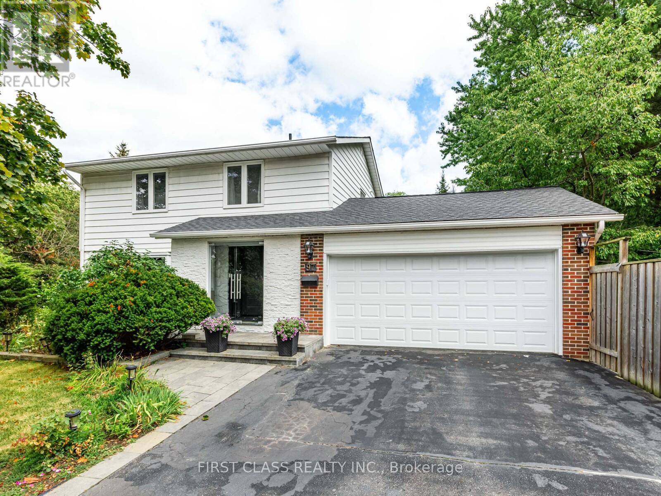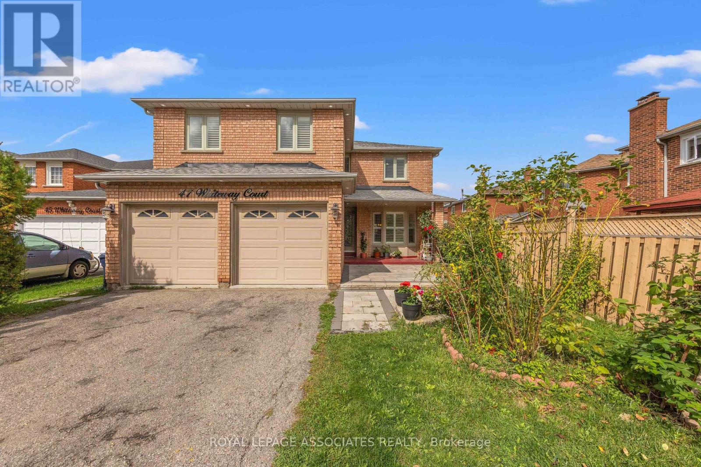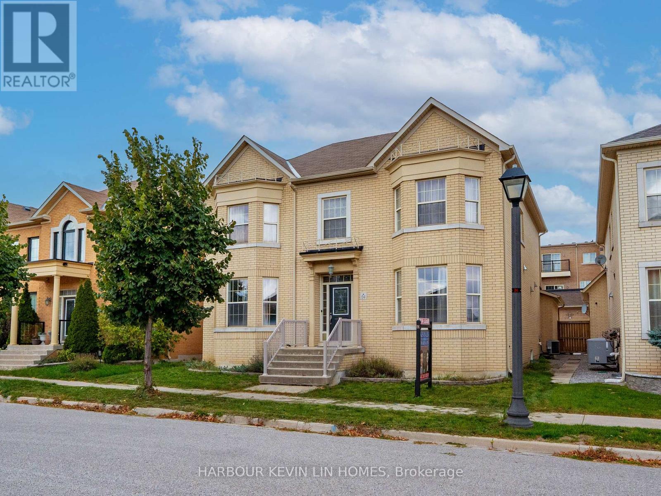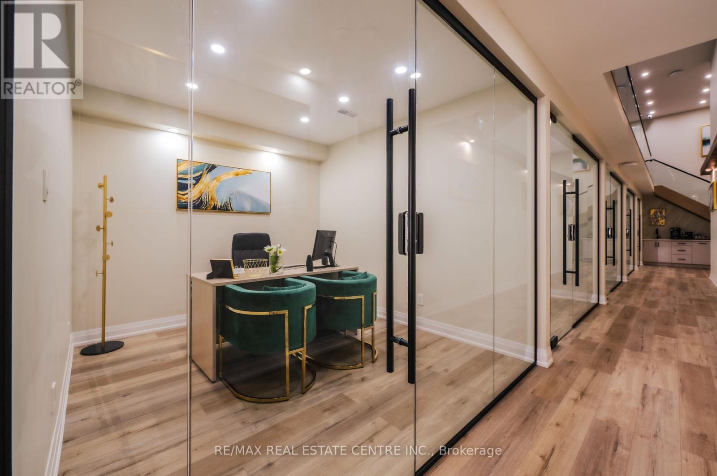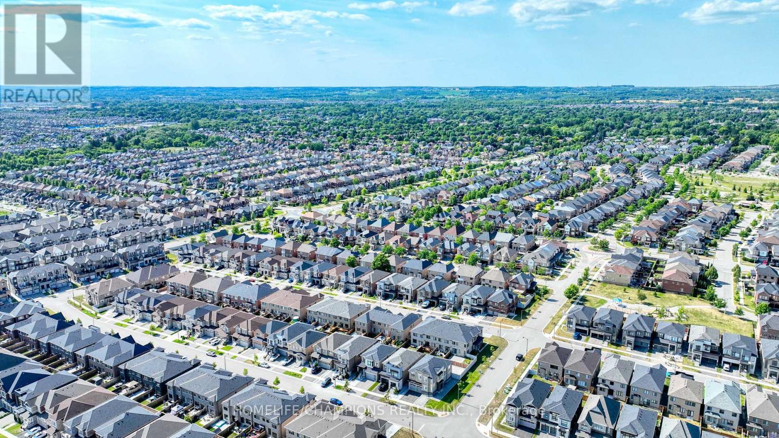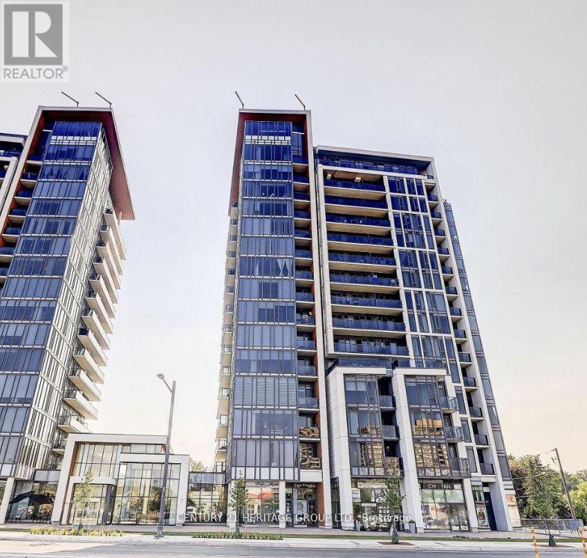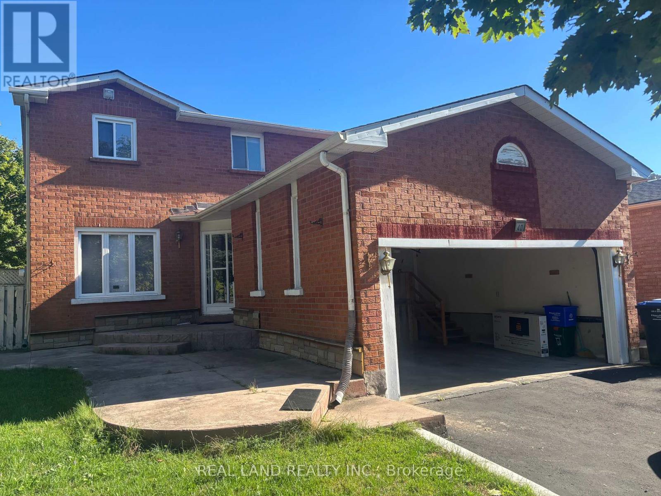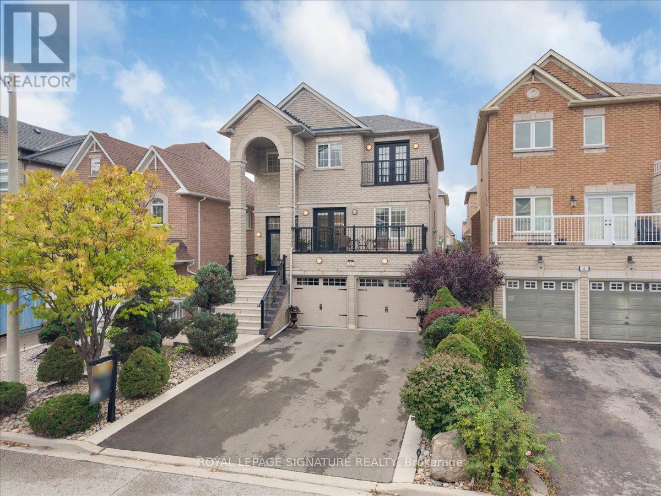203 Gold Park Gate
Essa, Ontario
Welcome to your private oasis in family-friendly Angus. A stunning home that blends elegance, comfort, and resort-style living. Step inside through the grand entryway and you are greeted with rich hardwood floors and abundant natural light. The formal dining room sets the tone with its large window and timeless finishes, perfect for both intimate dinners and entertaining. Flowing seamlessly from here, the gourmet kitchen offers a chefs dream with stone countertops, a centre island, and a bright breakfast area overlooking the yard. The adjoining living room is a true retreat, featuring a cozy fireplace and custom built-in cabinetry that create warmth and sophistication. Perfect for cozy nights in or entertaining friends. Upstairs, all three bedrooms have their own private ensuite. The primary suite is a true retreat, complete with two walk-in closets, a spa-like bath and serene views of the backyard greenspace. The second bedroom features a spacious walk-in closet. While the third bedroom offers a generous double closet with ample storage. The fully finished walkout basement extends the living space with a large recreation room, a den with walkout to the pool, and a fourth bedroom alongside a full bathroom ideal for guests, extended family, or a home office setup. Step outside and experience your own resort. The backyard is the crown jewel of this property, backing directly onto greenspace where you can enjoy peaceful views and even spot local wildlife. A modern saltwater pool and lounge area create the perfect setting for both relaxation and entertaining. Luxurious, functional, and surrounded by nature, yet just minutes to parks, shopping, restaurants, and more. (id:60365)
19 Roosevelt Drive
Richmond Hill, Ontario
Welcome to 19 Roosevelt Dr, a beautifully kept 4-bedroom, 4-bath detached residence that blends timeless character with modern updates. This solid brick, 2-storey home offers a warm and inviting atmosphere with hardwood floors throughout and a thoughtfully designed layout. The main floor features a bright and cozy family room with fireplace, a charming kitchen with a central island, and tastefully renovated bathrooms that add a touch of sophistication. The generously sized primary bedroom provides a comfortable retreat, while the finished basement with a separate entrance from the garage allows for flexible living arrangements, whether for extended family, guests, or private recreation. With parking for up to six cars, this home combines practicality with elegance, making it ideal for both everyday living and entertaining. Beyond the home itself, 19 Roosevelt Dr is located in the prestigious South Richvale community, one of Richmond Hills most exclusive and sought-after neighborhoods. This established enclave is undergoing a remarkable transition, with many older homes being replaced by custom-built, multi-million-dollar estates, further elevating its prestige and long-term value. Known for its charm, privacy, and luxury, South Richvale is truly a prized location. The home is just steps from Yonge Street and Richmond Hill Terminal, offering quick access to downtown Toronto, highways 407, 404, and 7, as well as GO Transit, Viva Transit, and the airport shuttle to Pearson. Families will appreciate proximity to excellent schools, while everyone can enjoy nearby parks, Hillcrest Mall, boutique shops, and fine dining. A rare opportunity to own a well-appointed home in a neighborhood defined by elegance, prestige, and growth-19 Roosevelt Dr delivers lifestyle, convenience, and investment potential all in one. (id:60365)
41 Walter Tunny Crescent
East Gwillimbury, Ontario
Location, Location, Location, Welcome to this charming detached home situated On a Quiet, Child-Safe Street,Corner Detached Property In Hometown Sharon. Open Concept With Lots Of Natural Sunlight, Smooth Ceiling On Main Fl, Hardwood Flooring, Kitchen Upgraded Quartz Countertop,Modern Family Size Kitchen W/Upgraded Cabinetry, Stainless Steel Appliances, California Shutters Thru-Out, Featuring numerous upgrades, this corner-lot home offers unobstructed park views from the front yard. With abundant natural light throughout, the house also boasts a lookout basement with enlarged windows for added brightness.Much More! Minutes To 404 And Go Station, Schools, Park, Restaurant, Community Centers And Entertainment. (id:60365)
342 Savage Road
Newmarket, Ontario
Your Dream Home Awaits, Featuring Over 4300 Square Feet( 2847+1500 Sf Of Finished Basement) Impeccably Designed, Inviting Foyer, Kitchen W/Walkout To Deck And Lush Green Valleys, Wrought Iron Spindles( 2025), Stunning White Kitchen(2022) With Island,This Home Has Been Tastefully Renovated, Character And Lifestyle, Blending Elegance And ComfortThe Open Concept Layout And An Abundance Of Natural Light That Creates a Warm, New AC And Furnace (2025), Roof Shingles (2023) Hardwood Floors (2022) Most Windows (2022) Basement Entrance (2022) Stairway(2022) New Appliances (2022) Entrance Door (2022) Basement (2022) Central Vac, alarm, Kitchen Water Filtration (2022) (id:60365)
97 Bridlewood Boulevard
Toronto, Ontario
Beautifully maintained home located in Highly sought-after and quiet Tam O'Shanter-Sullivan community. Bright and spacious open-concept main floor, featuring a modern kitchen with granite countertops, updated cabinetry, and a functional layout ideal for everyday living and entertaining. The home boasts high-quality hardwood flooring throughout, adding warmth and elegance to every room. Enjoy the updated modern bathroom, vinyl windows, and a stylish glass storm door that adds to the homes curb appeal. lots of recent updates: Brand New Fridge, Furnace (2024), front door and door going to backyard (2022), Roof (2023), Garage door (2023), Roof insulation (2022). Every detail has been thoughtfully cared for, making this home truly move-in ready.Perfectly situated in a top-ranking school zone, including Bridlewood Junior Public School and Sir John A. Macdonald Collegiate, and just minutes to Highway 401, supermarkets, the library, community centre, parks, and more. (id:60365)
47 Whiteway Court
Toronto, Ontario
Welcome to this stunning and spacious 4-bedroom home located in the highly sought-after Whiteway Court neighborhood in Toronto. This beautiful property offers a perfect blend of comfort, versatility, and convenience, making it an ideal choice for growing families or those seeking plenty of space in a vibrant community. The main floor features a flexible room that can be used as an office, guest bedroom, or playroom, providing excellent adaptability for various lifestyle needs. The home has been freshly painted throughout, showcasing a clean and modern aesthetic. The large, open living areas create a welcoming atmosphere, perfect for family gatherings or entertaining guests. Upstairs, you will find four generously sized bedrooms, including a primary suite with ample closet space and large windows that fill the rooms with natural light. The basement adds two more bedrooms with walk-out access, all freshly painted, offering additional privacy, space for extended family, or rental potential. The versatile layout and fresh updates make this home move-in ready. Situated on a massive lot, this property provides plenty of outdoor space for gardening, outdoor activities, or future expansions. The expansive driveway comfortably parks up to six cars, making parking effortless for family and guests. Additionally, a spacious two-car garage offers covered parking and extra storage options. The location is truly exceptional, nestled in a quiet, family-friendly community known for its excellent schools, parks, and amenities. The neighborhood boasts convenient access to public transportation, major highways, shopping centers, and recreational facilities, making daily commutes and leisure activities easily accessible. (id:60365)
26 Bembridge Drive
Markham, Ontario
Discover refined living in this beautifully kept Monarch-built detached home, ideally situated on a quiet street in Markhams prestigious Cathedraltown community. Featuring over 4,000 square feet of thoughtfully designed living space, this residence offers 4+3 bedrooms, 4 bathrooms, and a double car garage. The main floor welcomes you with soaring 9-foot ceilings, gleaming hardwood floors, and an abundance of natural light. A spacious open-concept layout connects the living and dining areas seamlessly, leading into a gourmet kitchen complete with stainless steel appliances, an oversized centre island, and plenty of cabinetry. Upstairs, the primary bedroom offers a serene escape with a 5-piece ensuite and walk-in closet, accompanied by three additional generous bedrooms and a full bathroom. The finished basement adds even more versatility, featuring three Rooms, a full bath, and a stylish wet bar with an oversized island, perfect for entertaining, guests, or extended family. Enjoy the convenience of direct garage access and main-floor laundry. Outside, a professionally finished stone patio provides the perfect outdoor retreat. This home is located close to top-ranked schools, parks, shopping, and easy access to Highway 404. Experience the perfect balance of comfort, elegance, and convenience in one of Markham's most sought-after neighbourhoods. (id:60365)
20 - 2131 Williams Parkway
Brampton, Ontario
Prime Office Space for Lease in Brampton! Located at Airport Rd. & Williams Pkwy., Brampton, this 150 sq. ft. commercial office space offers the ideal setup for professionals seeking a clean, modern, and convenient work space. This private office includes access to a shared boardroom, a professional reception area, and 24-hour access perfect for flexible work hours and client meetings. Situated in a high-demand Brampton location, the property is close to all major amenities, providing easy access to restaurants, shopping, public transit, and major road ways. Whether you are a small business owner, independent professional, or remote team, this space offers an excellent opportunity to grow your business in a professional environment. Key Features:150 sq. ft., private office, Shared boardroom access, Professional reception area, 24-hour secure building access, Prime Airport Rd. & Williams Pkwy. location Close to all amenities! (id:60365)
148 Wesmina Avenue
Whitchurch-Stouffville, Ontario
Welcome to this stunning, 2 YEARS OLD detached home in a coveted neighborhood - featuring 3,400+ sq ft , basement with a separate entrance!(2 Entrance side and walk up) Move-in ready and perfect for multigenerational living or rental income. The main floor features a spacious double-door office/library, ideal for working from home or easily converted into a 5th bedroom. Enjoy a bright and airy open-concept layout with smooth ceilings, pot lights, and carpet-free flooring throughout. The modern kitchen is built for function and style, with stainless steel appliances, an extra-large stone island, ample cabinetry, and a walk-in pantry perfect for entertaining and everyday family life. Upstairs includes 4 generous bedrooms, 3 ensuites (including a Jack-and-Jill layout), and a primary retreat ideal for a nursery, massage room, or lounge. . Enjoy a fenced backyard that backs directly onto a serene park, providing privacy, green views, and natural light all day long. Situated on a premium lot facing a beautiful park, The convenience of an upper-level laundry room is also included. The full-sized, unfinished basement with a walk-up to the backyard offers excellent potential for future development tailored to your needs. Enjoy the unique blend of country and city living, being just minutes from Granite Golf Club, Goodwood Conservation Area, Stouffville City Centre, and the GO Station and just closed to HWY 48, 404, 407, Stouffville GO, top-rated schools, membership golf clubs, and all major amenities including Longos, Walmart, Winners, restaurants, gyms, and more on Main Street. Priced for exceptional value on this rare opportunity you don't want to miss! (id:60365)
A4 - 9610 Yonge Street
Richmond Hill, Ontario
Location! Location! Location! Prime Retail Location In The Heart Of Richmond Hill Commercial Unit, Facing Yonge St, High Traffic, Visitors Parking, Public Transportation. Free visitor parking at the rear. This CORNER unit offers high visibility, and a bright, modern layout and washroom. Visitor parking is available. Vender is willing to do Vender Take Back (VTB).Perfect for retail or professional use - just move in and start working! Don't Miss This Opportunity! (id:60365)
40 Burnhope Drive
Brampton, Ontario
Spacious and Beautifully maintained 3+1 Bdr 3Washroom Above Ground unit with shared Laundry Facility and private entrance. Ready To MOVE IN, furniture included! Shared Utility. Internet Available. $3000/Month. Walking to school, public transit and parks! (id:60365)
12 Pietro Drive
Vaughan, Ontario
Welcome to 12 Pietro Dr in the heart of Vellore Village! This beautifully maintained detached home features 9ft ceilings, hardwood floors, pot lights & a bright, spacious layout perfect for entertaining. Enjoy a large family room w/gas fireplace & walkout to front balcony, a chefs kitchen w/SS appliances, oversized island, breakfast area & second balcony. The elegant dining room is ideal for gatherings. Upstairs offers 3 spacious bedrooms incl. a luxurious primary suite w/fireplace, seating area, spa-like ensuite, walk-in closet & private balcony. The finished walkout basement w/9ft ceilings features a full bar & rec room. Outside, enjoy a landscaped yard w/pond, pergola & lush garden. Recent upgrades include a brand new driveway &custom front stonework. Double garage & ample parking. Close to top schools, parks, Hwy 400,Vaughan Mills & Cortellucci Hospital. Pride of ownership throughout dont miss this incredible opportunity! (id:60365)

