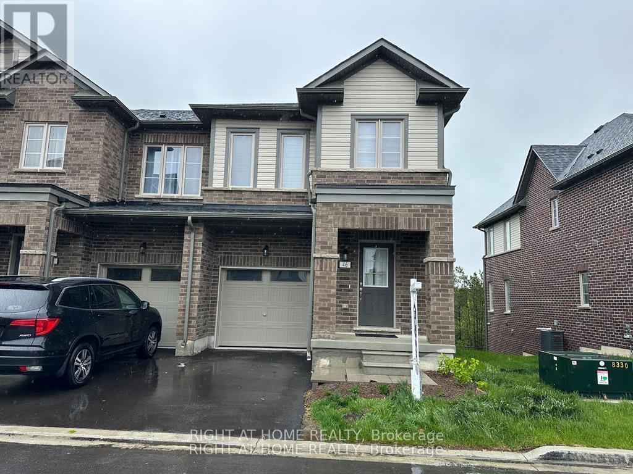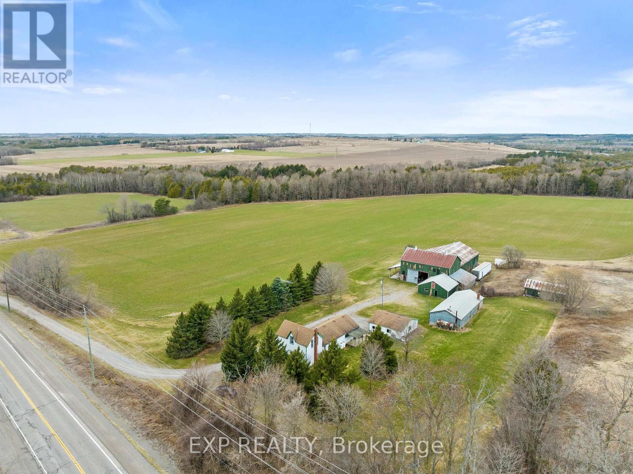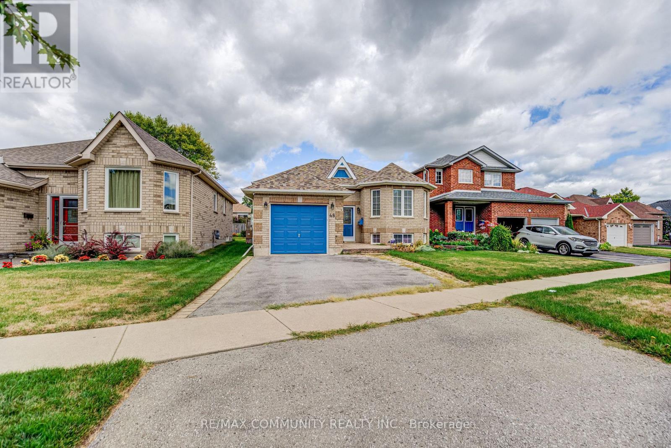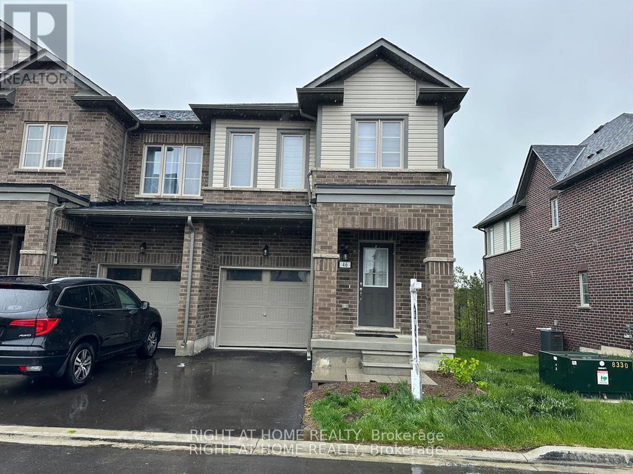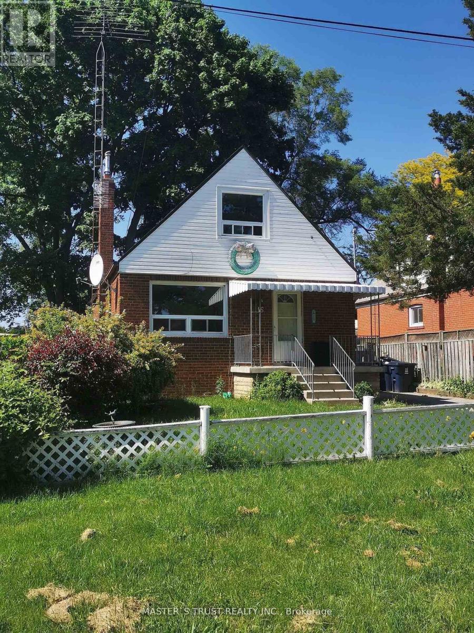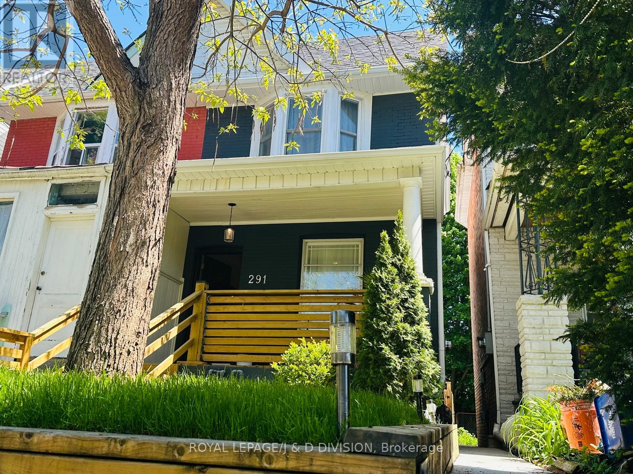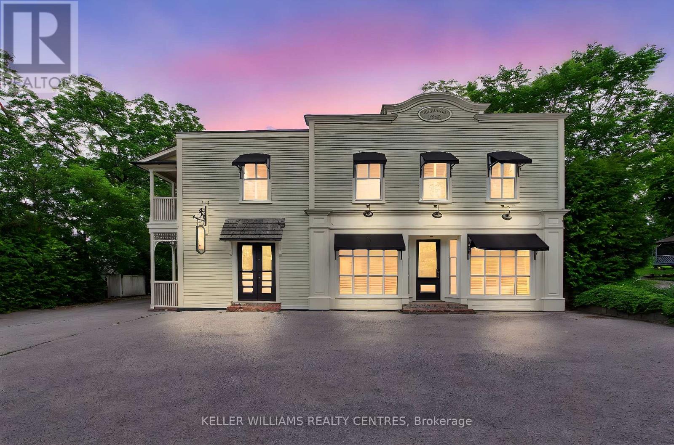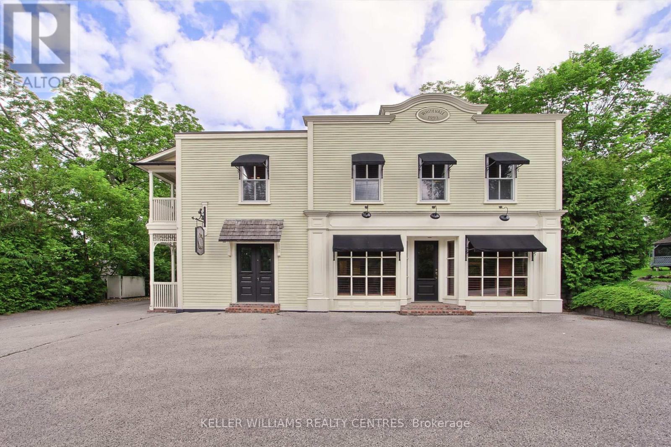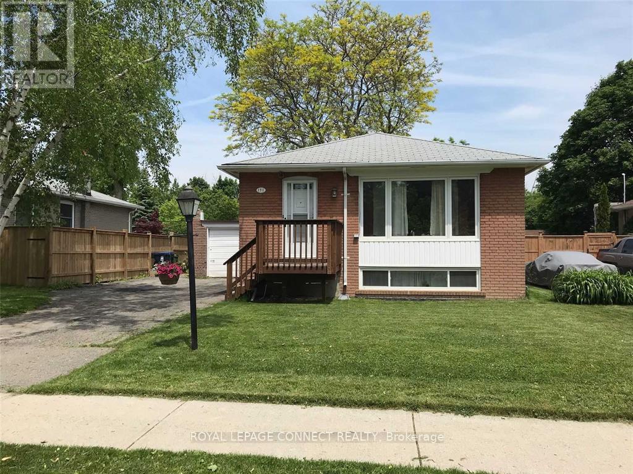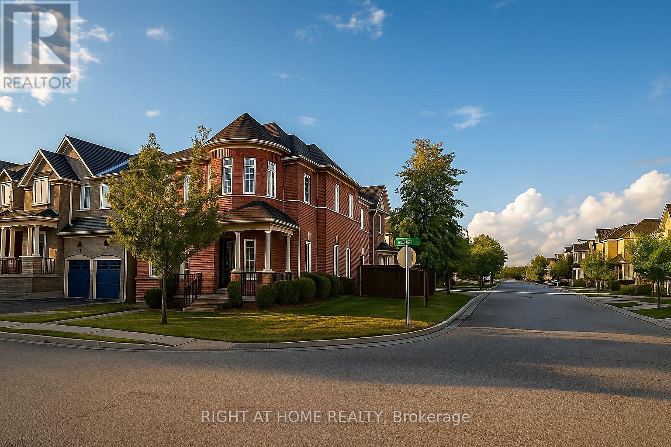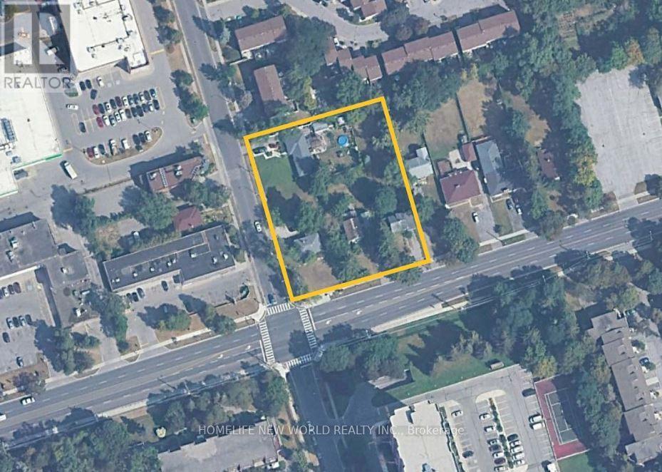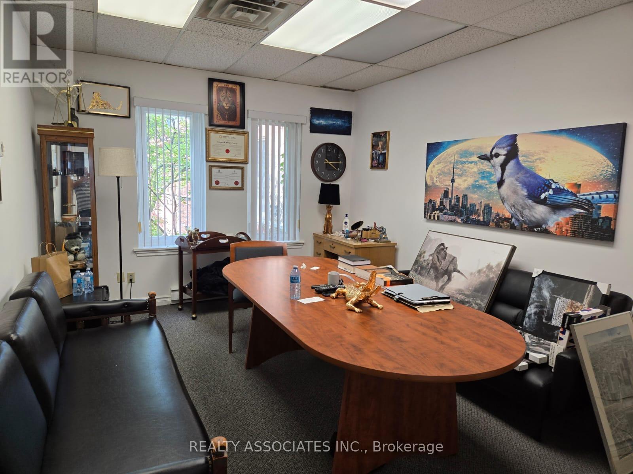46 Senay Circle
Clarington, Ontario
Spacious Freehold Walkout Basement Townhouse on One of the Largest Lots in The Vale Project, Clarington, Courtice Built by National Homes!. Private Backyard Overlooking a Ravine and Protected Woodlands. Enjoy serene natural views and peaceful surroundings. End-Unit Townhouse with Semi-Detached Feel Offers extra privacy and space. Facing a Parkette and Play Area Ideal for families with children or those who love outdoor recreation..Featuring an open-concept main floor with a sleek kitchen that overlooks the bright living and dining areas, complete with a walkout balcony-perfect for enjoying peaceful ravine views.Upstairs, discover three spacious bedrooms, 2 rooms with walk-in closets.Conveniently located near schools, parks, trails, Highway 401, public transit, and more, this ravine-backed home is a rare find. Dont miss your chance to live in this tranquil retreat! Note: Interior Pictures are from a Previous Listing (id:60365)
3070 Taunton Road E
Clarington, Ontario
Set on 97.921 sprawling acres of scenic countryside, this picturesque 1871 farmstead offers a rare opportunity to own a piece of rural paradise with incredible potential. Abundant water source on property with live flowing stream that runs through which can be used for irrigation of food crops! The charming 1.5-storey main house offers four bedrooms and two full kitchens one on the main floor and one in the basement making it possible for multi-generational living or future rental possibilities. On the upper level offers a cozy den and additional bedroom in a thoughtfully designed upper-level addition. Built on a solid stone foundation, the homes water is fed by a natural stream located on the property, adding to its authentic country character. A fully serviced detached bachelor layout Bunkie, complete with its own kitchen, bathroom, water, and separate septic system, provides the perfect setup for guests, or possible rental income. The property also includes a detached 2-car garage, a practical toolshed, and a spacious barn all with hydro offering endless space for equipment, hobbies, or agricultural use. Whether you're dreaming of a hobby farm, income property, or simply a peaceful place to call home, this unique offering delivers space, charm, and functionality across nearly 100 acres of opportunity. (id:60365)
48 Bloom Avenue
Clarington, Ontario
Looking for a beautiful and cozy home? 48 Bloom Avenue has it all! This stunning 2+1 bungalow offers the spaciousness of a modern home with the comfy appeal for a family setting. Great windows for natural light, amazing flow throughout the rooms and an incredible backyard for leisure hangouts or private gatherings. Nestled in a warm neighbourhood conveniently located close to parks, schools, places to shop and close to transit and highways. A beautiful finished basement completes this stunning home ready for new buyers, small families, couples ready to retire or investors. (id:60365)
46 Senay Circle
Clarington, Ontario
Spacious Freehold Walkout Basement Townhouse on One of the Largest Lots in The Vale Project, Clarington, Courtice Built by National Homes! Ready-to-Go, Municipality-Approved Permit for a Legal Basement Apartment Perfect for rental income or extended family living. Private Backyard Overlooking a Ravine and Protected Woodlands. Enjoy serene natural views and peaceful surroundings. End-Unit Townhouse with Semi-Detached Feel Offers extra privacy and space. Facing a Parkette and Play Area Ideal for families with children or those who love outdoor recreation..Featuring an open-concept main floor with a sleek kitchen that overlooks the bright living and dining areas, complete with a walkout balcony-perfect for enjoying peaceful ravine views.Upstairs, discover three spacious bedrooms, 2 rooms with walk-in closets.Conveniently located near schools, parks, trails, Highway 401, public transit, and more, this ravine-backed home is a rare find. Dont miss your chance to own this tranquil retreat! Note: Interior Pictures are from a Previous Listing. POTL Fee is $159.95 per month. (id:60365)
16 Landseer Road
Toronto, Ontario
For both long-term or short-term. This Lovely Family Home Has 7 Bedrooms And 3 Baths As Well As 2 Kitchens, Stainless-Steel Stove, Range Hood And Fridge. Income Opportunity - Fantastic Basement Apartment With Separate Entry. Deep Garage With New Garage Door And Opener. Walking Distance To Subway Station And New Eglinton Lrt, Amenities, Lots Of Shopping And Schools Close By. (id:60365)
291 Highfield Road
Toronto, Ontario
Welcome home! This gorgeous, spacious semi-detach with open concept floor plan awaits you! This property begins with a covered front porch overlooking your ample front yard, setting the home away from the street. More updates than we can list here! Luxury smart home, control lights, security and more through google. No expense was spared with this stunning renovation. Custom kitchen with 64" side by side refrigerator, Baresa cabinets, quartz countertops, wine fridge, water purifier and softener. Designed by an architect, every square inch utilized to create the perfect Toronto home. Relax in your master suite with an ensuite bathroom, custom closets and picture window. Top of the line finishes, hardwood floors throughout, open staircases to create space and comfort. Finished basement with three piece bathroom, utilitarian laundry room, and fourth bedroom. Large back deck, open kitchen & dining room with lots of cabinet space and great for entertaining. Entertain on your new deck with private fence and yard for gardening or play. Then head over to Gerrard Street where you can find great shops and dining options! (id:60365)
490 Whitevale Road
Pickering, Ontario
Attention professionals/entrepreneurs/auto collectors/artists/investors! Stunning Live/Work Opportunity in the Hamlet of Whitevale!Convenient to Markham/Pickering amenities as well as golf courses and the Seaton walking trail!Welcome to this architecturally redesigned heritage-style property,formerly the original general store,now transformed into an extraordinary 5,500 sq/ft live/work space*This property offers both residential luxury&versatile commercial potential*Zoned with flexible permitted uses including gallery,spa,daycare,fitness,professional office,custom workshop,bakery,tea room,specialty shop,etc.This is a rare opportunity to run your business from home*The 2nd-level residence is a 2,700 sqft masterpiece featuring 4 spacious bedrooms,3 bathrooms and a grand great room with extensive crown mouldings/baseboards,multiple skylights&hardwood flooring throughout,soaring 9-12 foot ceilings*The gourmet kitchen boasts marble countertops,marble backsplash,centre island,quality b/i appliances,coffee bar& opens beautifully into the living space-ideal for entertaining*Elegant primary suite offers a coffered ceiling,walk-in closet&spa-like 4-pc ensuite*Cozy library with fireplace,built-in bookshelves and custom wet bar adds even more charm*Additional features incl a massive 461 sq ft west-facing covered terrace w/ awnings/ceiling fans, balcony off the master,an attached 3-car heated garage,a separate 5-car detached coach house with loft&additional surface parking for 12 bordered by ageless stone wall*Use of different building materials collected from afar*Lower level includes 1,600 sqft of open space ideal for a showroom,hobby room or additional business use,complete with merchant-style bay windows&heated workshop/garden room*Situated on nearly an acre of beautifully landscaped land across two road frontages with potential for severance/zoning conversion*Minutes to Hwy 407, 401, Markham, Pickering&Toronto.Future resurfacing of street/sewer installation! (id:60365)
490 Whitevale Road
Pickering, Ontario
Attention professionals/entrepreneurs/auto collectors/artists/investors! Stunning Live/Work Opportunity in the Hamlet of Whitevale!Convenient to Markham/Pickering amenities as well as golf courses and the Seaton walking trail!Welcome to this architecturally redesigned heritage-style property,formerly the original general store,now transformed into an extraordinary 5,500 sq/ft live/work space*This property offers both residential luxury&versatile commercial potential*Zoned with flexible permitted uses including gallery,spa,daycare,fitness,professional office,custom workshop,bakery,tea room,specialty shop,etc.This is a rare opportunity to run your business from home*The 2nd-level residence is a 2,700 sqft masterpiece featuring 4 spacious bedrooms,3 bathrooms and a grand great room with extensive crown mouldings/baseboards,multiple skylights&hardwood flooring throughout,soaring 9-12 foot ceilings*The gourmet kitchen boasts marble countertops,marble backsplash,centre island,quality b/i appliances,coffee bar& opens beautifully into the living space-ideal for entertaining*The elegant primary suite offers a coffered ceiling,walk-in closet&spa-like 4-pc ensuite*A cozy library with fireplace,built-in bookshelves and custom wet bar adds even more charm*Additional features include a massive 461 sq ft west-facing covered terrace with awnings/ceiling fans, balcony off the master,an attached 3-car heated garage,a separate 5-car detached coach house with loft and additional surface parking for 12*Use of different building materials collected from around the globe*The lower level includes 1,600 sqft of open space ideal for a showroom,hobby room or additional business use,complete with merchant-style bay windows and a heated workshop/garden room*Situated on nearly an acre of beautifully landscaped land across two road frontages with potential for severance and zoning conversion*Minutes to Hwy 407, 401, Markham, Pickering, and Toronto.Future resurfacing of street/sewer installation (id:60365)
Basement - 171 Toynbee Trail
Toronto, Ontario
Looking for a great tenant! Spacious 2 bedroom basement apartment with open concept kitchen and living area. Laminate floors, walk in closet, lots of light. Parking for one car in the driveway. Walk to Guildwood Go Station. Tenant to provide rental application, employment letter, references, previous landlord informaton, license plate number. First and last months deposit required. (id:60365)
42 Shepstone Drive
Ajax, Ontario
Welcome to this stunning 2-story family home in one of Ajaxs most sought-after neighborhoods. Situated on a premium corner lot, this home offers a perfect mix of luxury, comfort, and community. Owned by the original family, it has been carefully maintained and features numerous upgrades throughout.The homes curb appeal is instantly captivating, with beautifully landscaped grounds and elegant interlock brickwork on the exterior flooring. The spacious corner lot offers privacy and ample space, while the above-ground pool creates a serene retreat for summer relaxation. Exterior pot lights enhance the outdoor ambiance, making it perfect for evening entertainment.Inside, the grand 12-foot ceilings on the main floor create an open and airy atmosphere, filled with natural sunlight from large windows adorned with stylish California shutters. The spacious kitchen flows seamlessly into the open-concept living and dining areas, making it ideal for family gatherings and hosting guests.With four generous bedrooms, four full bathrooms, and a powder room, this home provides plenty of space and convenience for a growing family. The layout is thoughtfully designed to suit modern living, ensuring comfort for everyone.Located in a family-friendly community, the home is just minutes from top-rated schools, parks, and shopping, offering a peaceful suburban lifestyle with all the amenities you need nearby.This home is more than just a property; its a place to build memories. Dont miss your chance to make it yours. Schedule your viewing today! (id:60365)
4240* Lawrence Avenue
Toronto, Ontario
*Full address: 4240, 4244, 4246 Lawrence Avenue E & 1 Collinsgrove Road Toronto, ON M1E 2S6 & M1E 3S3. *See Schedule for full list of Legal Descriptions. Properties are being sold together. Property Tax is as follows: 4244 Lawrence Ave E - $3,231.43 | 4246 Lawrence Ave E - $3,331.37 | 1 Collinsgrove Road - $3,364.68. Toronto is enabling six-storey housing on major residential streets through Official Plan Amendment 727 and a corresponding Zoning By-law Amendment (By-law 608-2024), which were adopted in June 2024, though some aspects remain under appeal at the Ontario Land Tribunal. This policy change permits small-scale apartment buildings and townhouses up to six storeys along major streets in Neighbourhoods areas, aiming to increase housing supply by creating more mid-rise developments near existing transit and services. (id:60365)
1035 Mcnicoll Avenue
Toronto, Ontario
Victoria Business Village! Prestigious Office Building. Fully Renovated And Ready To Move In.. 4 Private Offices Plus Board Room And Reception Area, 2-2 Piece Washroom. Great Location And Easy Access To Hwy 404. (id:60365)

