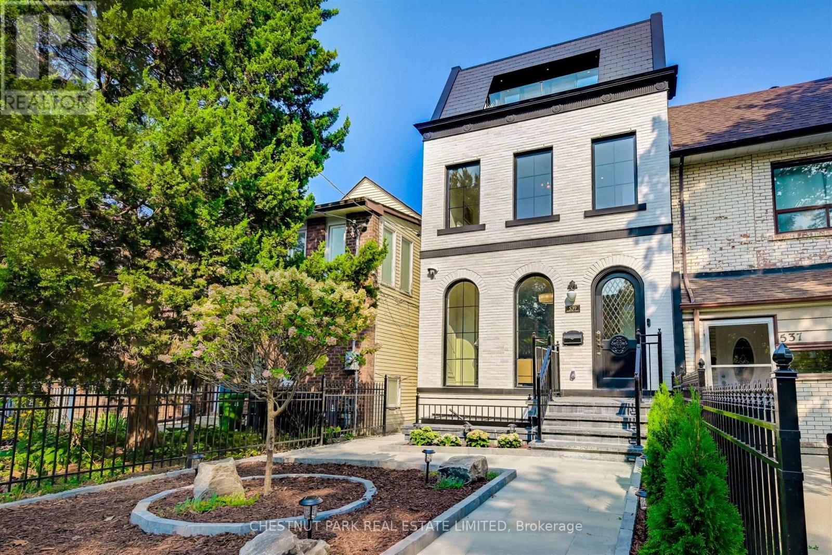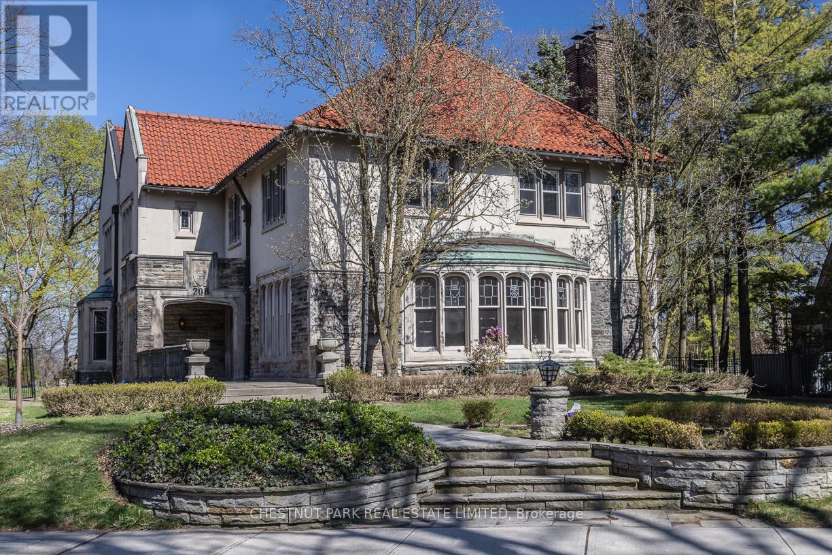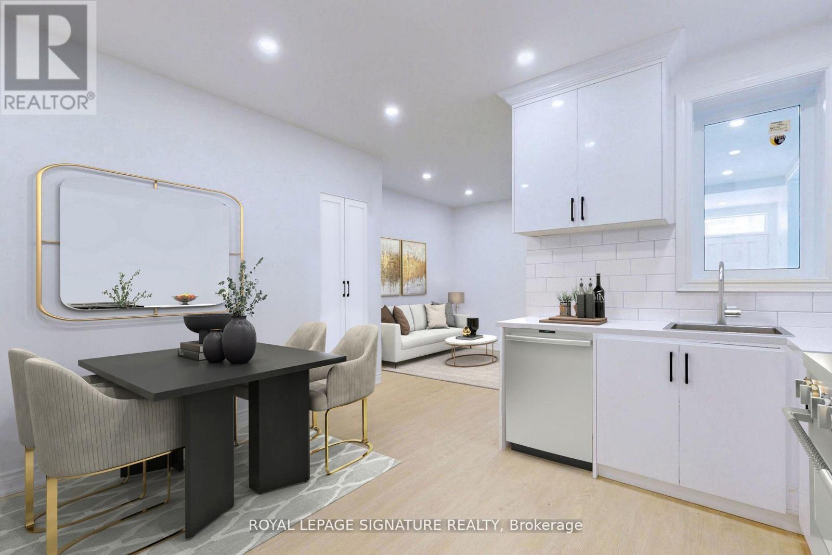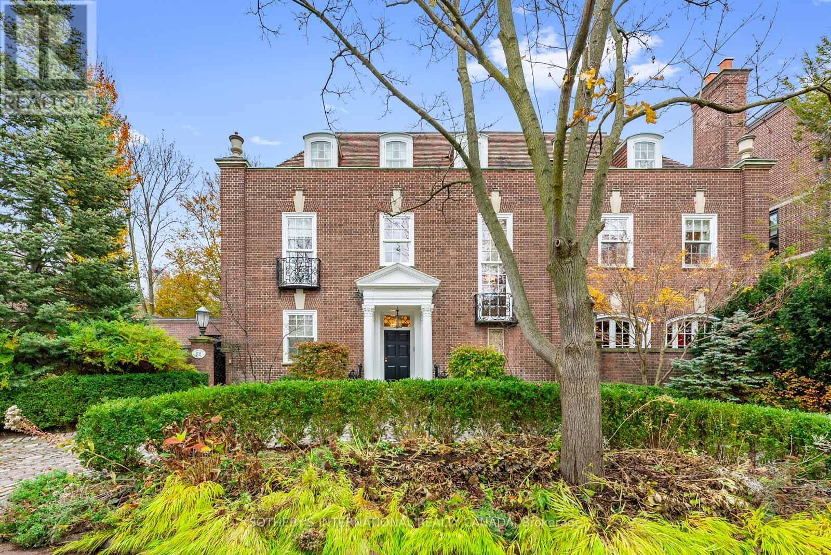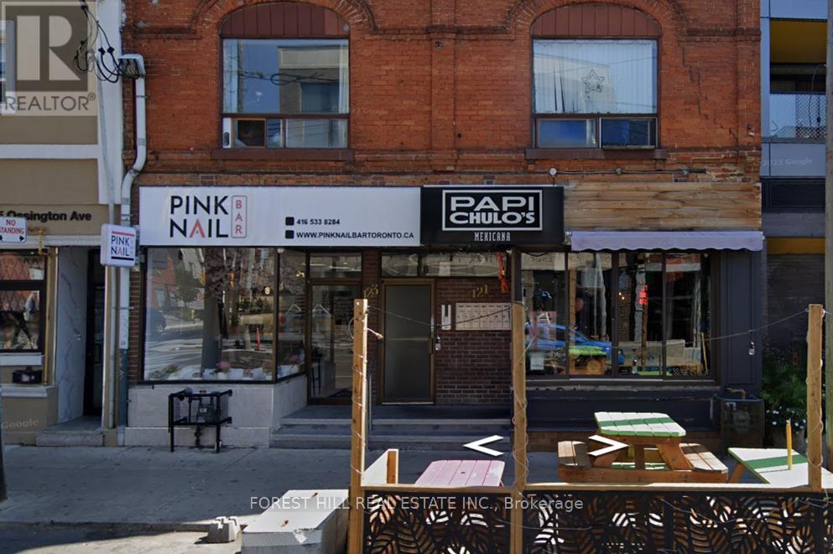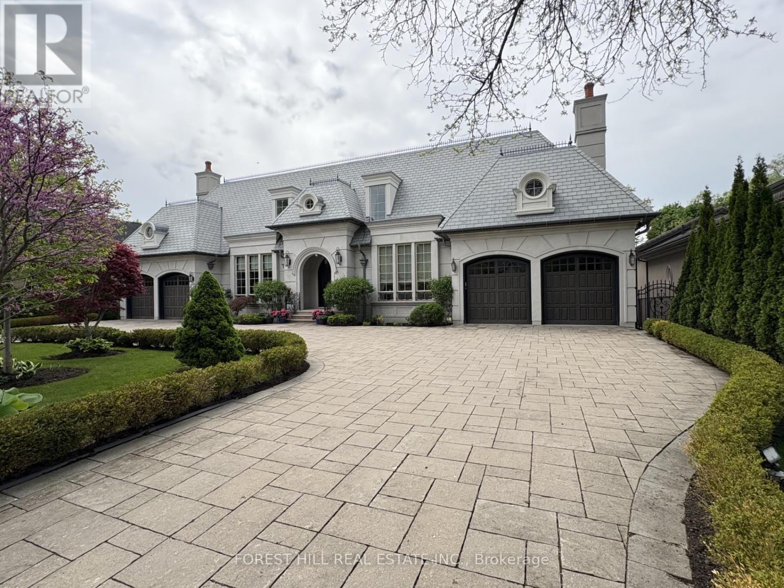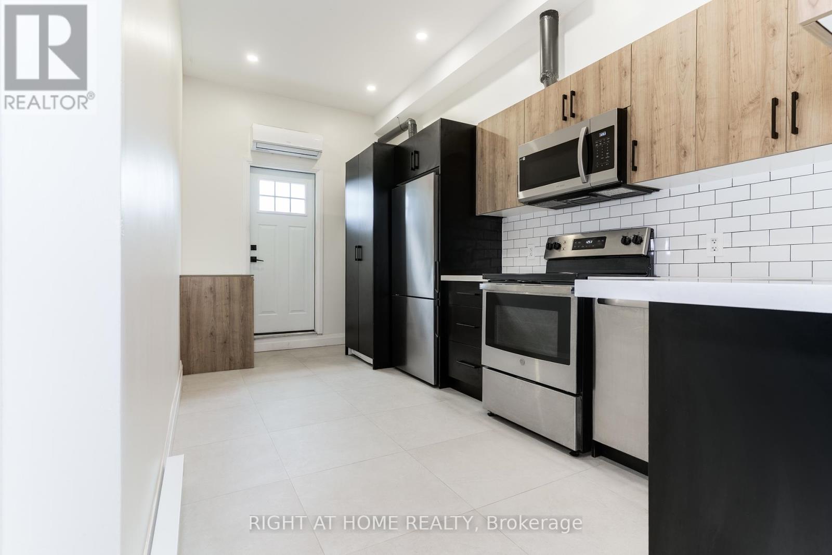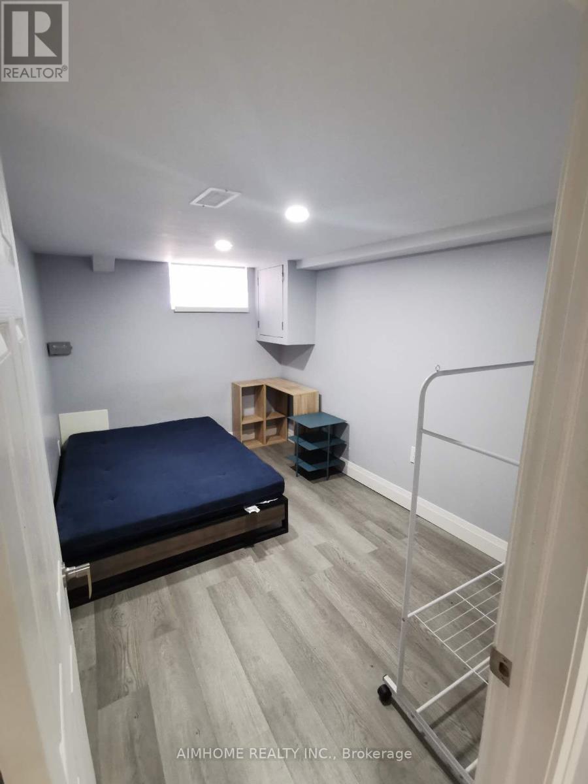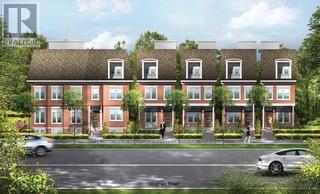22 Gwendolen Avenue
Toronto, Ontario
Just Completed Renovation with Fresh Paint Throughout! *Rare Opportunity to Lease an Entire Combination of Elegant and Traditional Family Home just Across from the Massive Greenery and Ravine Setting!*Strategically Located in A Quiet, Treelined, and Kid's Friendly Street just Minutes from Subway Station and HWY 401 *Updated and Well Maintained 3 Bedroom Home* Spacious Open Concept Basement with Access to Backyard* Abundance of Natural Light and Surrounding Mature Trees Make this Detached Home Feels Like a Cottage Living in the City* Private Oasis Backyard * Private Driveway* Close Proximity to Trails, Parks, Restaurants, Cinema. (id:60365)
471 Shaw Street
Toronto, Ontario
Great Opportunity To Own This 2 Storey Legal Trplex With 4th Units In Sought-After Palmerston-Little Italy Location. Features And Upgrades Include: New Stucco Exterior With Added Extra-Thick Styrofoam Insulation And Painted Exterior Walls (2024), 4 Kitchens And 4 Washrooms; New Furnace (2015) With New Motor (Fully Overhauled In 2019); New Roof (2024); New Vinyl Windows (2018); Main Sewer Pipe Replaced (From Ceramic To Vinyl Along The Entire Length Of The House And 2 Cleanouts Added (2018); 200 Amp Electrical Panel (2000); Common Laundry On Premises With Coin Operated Industrial-Size Washer And Dryer @ $1.50 Per Load Each; Metal Up-To-Code Fire Escape To All Units Including An Each Unit Has A Main Entrance And 2nd Exit; 90-Minute Fire-Rated Entrance Door With Hydraulic Spring (Up To Fire-Code) In All Units; Interconnected Fire-Alarm And Co2 Detector System Operating On Ac And Dc Power; Large Bicycle Shed At The Back With Extra Storage For Bikes And Bulky Personal Belongings. (id:60365)
539 Crawford Street
Toronto, Ontario
Welcome to this Jewel Box nested in the heart of Little Italy. This French Town House inspired home is filled with luxury details in every corner. With more than 3,500 sq ft of finished living space and soaring ceilings on each level, this home is destination of your search in downtown Toronto. From intricate scroll style moldings, custom marble fireplaces to floating staircases, there's no shortage of elegance and sophistication encapsulated in this labor of love. 3rd level's open concept suite with large rear terraces offers unobstructed city views and CN Tower. **EXTRAS** Please see feature sheets for full home details. Builder offers Tarion new home equivalent warranty. (id:60365)
208 Roxborough Drive
Toronto, Ontario
An unbelievable, unique opportunity to achieve your great architectural ambition, to create your own dream home on one of the most prestigious blocks in Canada. This iconic Rosedale residence set on a massive ravine lot (88 x 408 ft), only a handful of properties at this scale exist. With groundbreaking approvals to redefine the property that allow you to add a swimming pool, and create a garden oasis with ravine views in Rosedale's most coveted location. Approvals in place for pool and relocation of garage and driveway to create an expansive backyard. The stately home has over 5,000 sq ft above ground and 2,300+ sq ft on the lower level, all of which feature timeless architectural and design elements, including the stunning hand-crafted staircase, multiple original fireplaces, and intricate woodwork. With an enviable primary suite with attached private office, multiple walk-in closets, and an ensuite. Four more well-proportioned bedrooms are found on the second floor. This home can become the perfect narrative for your fabulous life. (id:60365)
Main - 179 Beatrice Street
Toronto, Ontario
Live In Luxury With This Fully Renovated Two Bedroom, Two Bathroom Unit At 179 Beatrice Street. Enjoy High-End Features Such As Quartz Countertops, Stainless Steel Appliances, And An Updated Kitchen With Custom Backsplashes. (id:60365)
52 Rosedale Road
Toronto, Ontario
This majestic Neo-Georgian home sits proudly on the best block in all of the coveted south west Rosedale. This serene & peaceful pocket is ironically steps to all the fabulous shops & restaurants on Yonge St. Your children can conveniently walk to Branksome & York school. The York Club & Toronto Lawn are also just minutes away. The joy & convenience that come with living in this coveted enclave cannot be overstated. Beyond the striking & stately facade, 52 Rosedale Rd. transports you to the earliest days in Rosedale, where the grand mansions with their elegantly proportioned rooms & tall ceilings were home to Toronto's founders. It was in these rooms where Toronto's elite raised their families, broke bread & forged the future of this city. From the beautiful chef's kitchen w/cozy eat in area, to the grand dining area, one can host extravagant dinner parties, the oversized living area is the perfect backdrop for unwinding day to day, & hosting fabulous cocktail parties. All of these impeccable spaces overlook the superb gardens that sit peacefully behind the tall garden wall, ensuring tranquility & privacy. The large sunken den area with tall & deep coffered ceilings is an absolute delight. The 2nd floor houses 2 accessory bedrooms, each w/ensuite baths & the primary bedroom sanctuary. This expansive space boasts his & hers closets & bathrooms & a private office that provides a quiet workspace. The 3rd floor houses 2 additional bedrooms & an oversized room perfect for a home gym or recreational space for children. Walk out to your private sun deck, tan & enjoy breathtaking views of the Toronto skyline. The lower level boasts great ceiling height throughout, the large rec area is the perfect space for kids of all ages. 52 Rosedale Rd. offers best in class parking, with a full 2 car garage with direct access to the home, 2 additional spaces in front of the garage & a stately circular drive that can easily carry 3 more cars. (id:60365)
2 - 123 Ossington Avenue
Toronto, Ontario
Location, Location!! Corner Of Ossington Avenue + Argyle Street! 2 Bedroom, 1 Bath 2nd Floor Pent House Above A Nail Salon. Easy Access To Transportation Outside The Door. Trendy Area With Many Restaurants, Nightclub, Bar And Retail Stores All In Walking Distance. A Great Place In The Middle Of All The Action! (id:60365)
101 Forest Heights Boulevard
Toronto, Ontario
Welcome to the magnificent, luxurious and unparalleled unique home nestled in the heart of Bayview / Yorkmills area on 100' X 286' lot. Once a lifetime opportunity don't miss out. Double height foyer with Calcutta gold marble flooring, 8' round skylight. Over 12,000 Sqf above grade living space, a masterpiece house with attention to the details and workmanship. 8+1 Br, and 11 Bath. Floor to ceiling wood panel library 14' high dining room with 2 chandeliers and oval coffered ceiling, 15' high gourmet kitchen with high end appliances, pantry and picture window, 18' X16' breakfast area walk out to the large balcony, large family room overlooking the garden. Main floor with 2 bedrooms. Prime bedroom with double sided fireplace and grand heated floor ensuite, sitting area, coffered ceiling, large walk in closet, private balcony overlooking garden. Above grade lower level with all entertainment features. Second kitchen with all appliances, 4 people spa jacuzzi, Gym, steam shower sauna, wet bar walkout to oasis garden. sprinkler sys. sound sys. roughed in home theatre, nanny room roughed in second laundry, 4 heating and cooling sys. private circular driveway 4 car garage and 14 car parking space, lifetime Da vinci fiber glass slate and much more to see. (id:60365)
2 - 414 Spadina Avenue
Toronto, Ontario
Modern 2-Bedroom Apartment in the Heart of Kensington & Chinatown 414 Spadina. Welcome to your newly renovated urban retreat! This bright and stylish 2-bedroom, 1-bath apartment features soaring 12-foot ceilings and a thoughtfully designed layout ideal for both relaxation and entertaining. Step out onto your private 50 sq ft balcony perfect for morning coffee or evening social gatherings.Nestled in the vibrant heart of Kensington Market and Chinatown, you're steps away from eclectic restaurants, bars, cafes, and local shops. Just a 15-minute walk to the University of Toronto, this location is perfect for students and young professionals seeking convenience and culture at their doorstep.Dont miss your chance to live in one of Torontos most iconic neighbourhoods! (id:60365)
217 Richview Avenue
Toronto, Ontario
Welcome to one of Forest Hills most exquisite new builds a visionary collaboration between Hirman Architects Inc. and Rayvon Interior Design. This nearly 4,500 sq. ft. above-grade home blends sophistication, scale, and lifestyle like few others.The main floor stuns with its expansive open-concept design, where formal living and dining spaces seamlessly flow into a show-stopping gourmet kitchen featuring top-of-the-line Miele appliances, a waterfall island, and sunlit breakfast area. The adjacent family room with custom built-ins walks out to a spacious deck, creating the perfect backdrop for entertaining. A private office and elegant butlers pantry complete this level.Take the elevator to the upper floor where you'll find a serene primary suite with a spa-like ensuite and walk-in closet, plus three additional bedrooms each with its own ensuite and a full laundry room.The lower level is nothing short of resort-caliber living: heated floors run throughout, anchored by a dramatic two-storey vaulted rec room with wet bar and custom cabinetry. A flush walkout leads to your lush, landscaped backyard and stunning inground pool with Baja shelf a completely private oasis designed to make every day feel like youre living in a secluded villa on vacation.This level also includes a state-of-the-art home theatre, fitness studio with rock climbing wall, and a guest/nanny suite.With a heated driveway and walkways, this home showcases peerless craftsmanship and attention to detail. Located near top schools, parks, and all the amenities of Forest Hill, this is a rare offering not to be missed. (id:60365)
Basement Apt - 44 Robinson Street
Toronto, Ontario
Two Bedrooms & One Bathroom Basement Apartment For Lease in The Most Convenient Location Of Toronto. Two Tenants Only. Separated Entrance. Brand New Kitchen Cabinets. Shared Laundry (Washer Only). Students and New Immigrants Welcome. (id:60365)
350 Vaughan Road
Toronto, Ontario
Your dream home awaits! This vacant lot comes with approved plans for a spacious 2,218 sq. ft. residence spanning 4 levels, plus a rooftop terrace. Enjoy the convenience of a 1 1/2-car detached garage with direct lane access. All essential services (water, sewer, gas) are installed, making this property ready for immediate building permit application within an exclusive 9-unit development at Cherrywood and Vaughan Rd. (id:60365)



