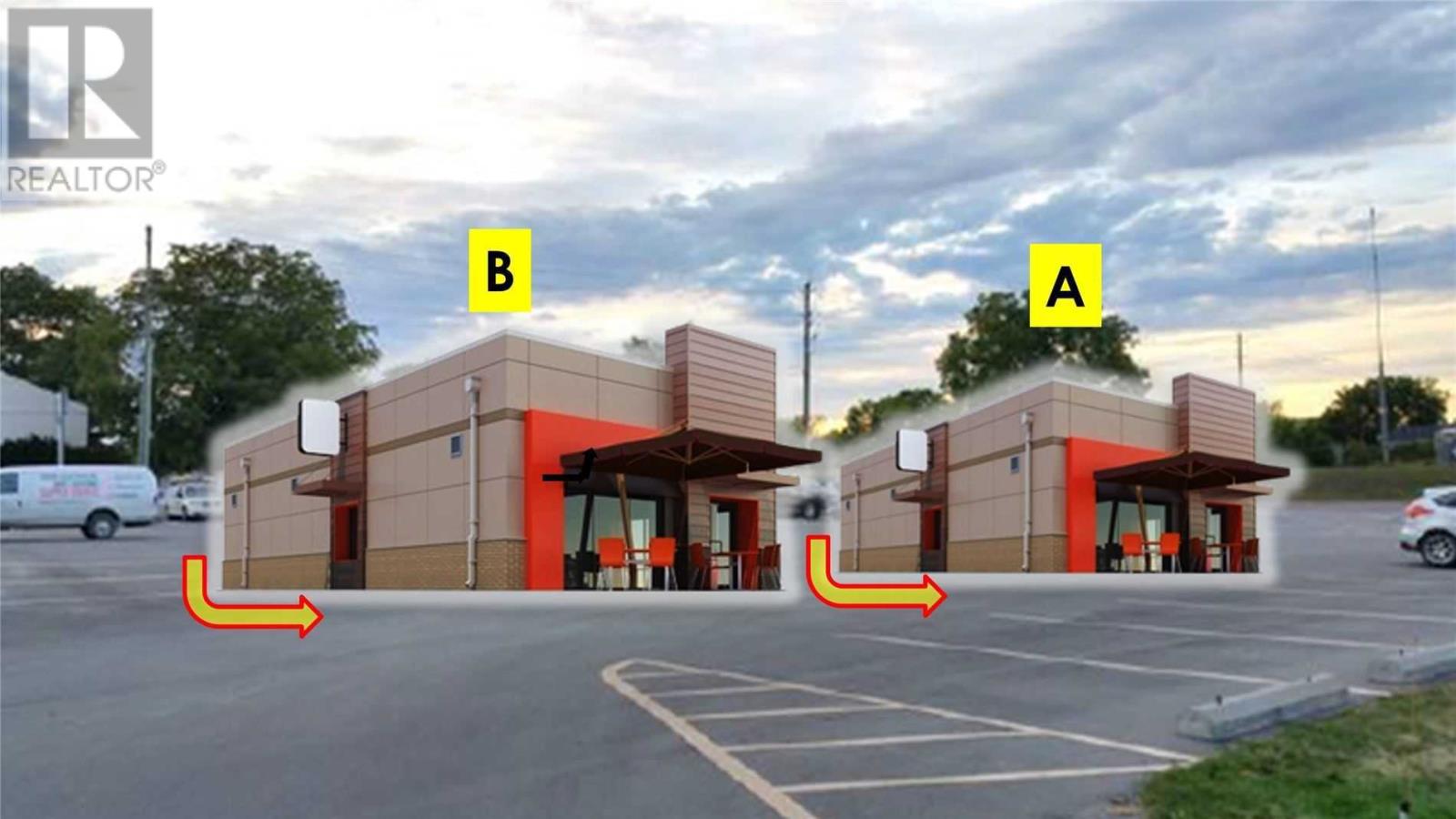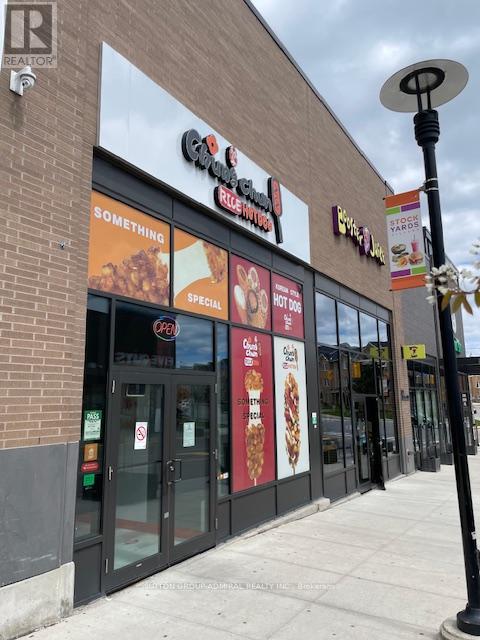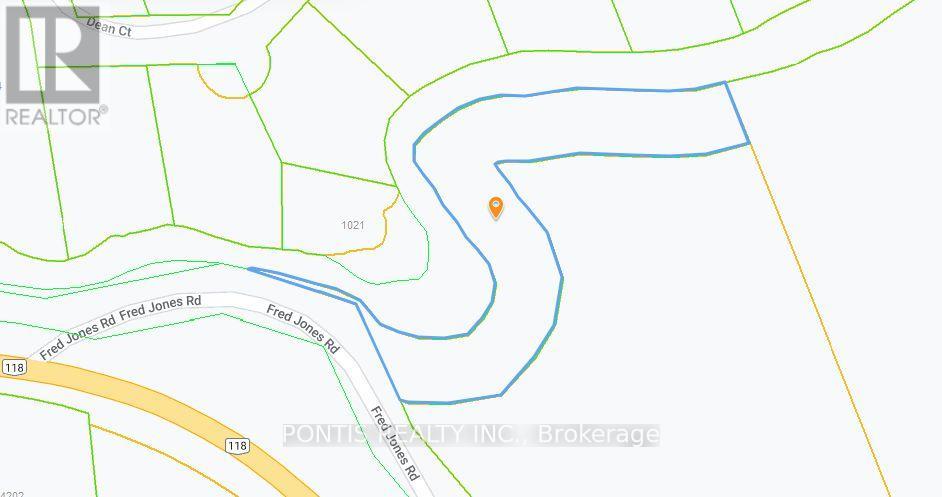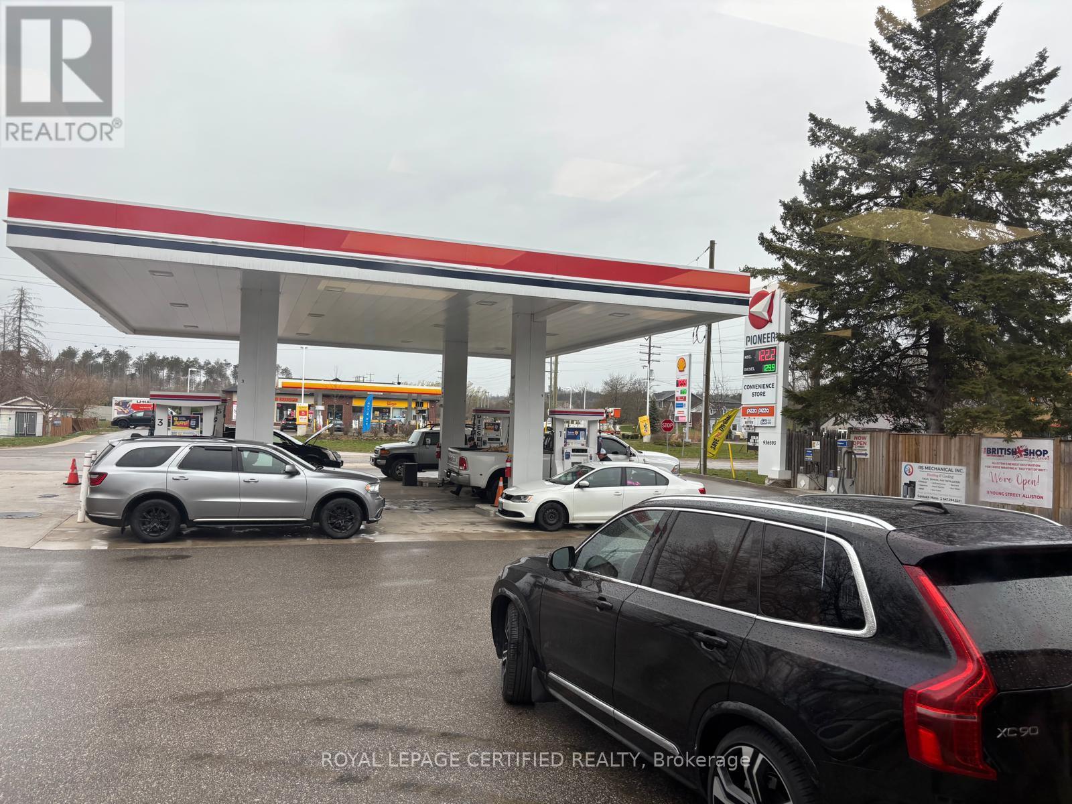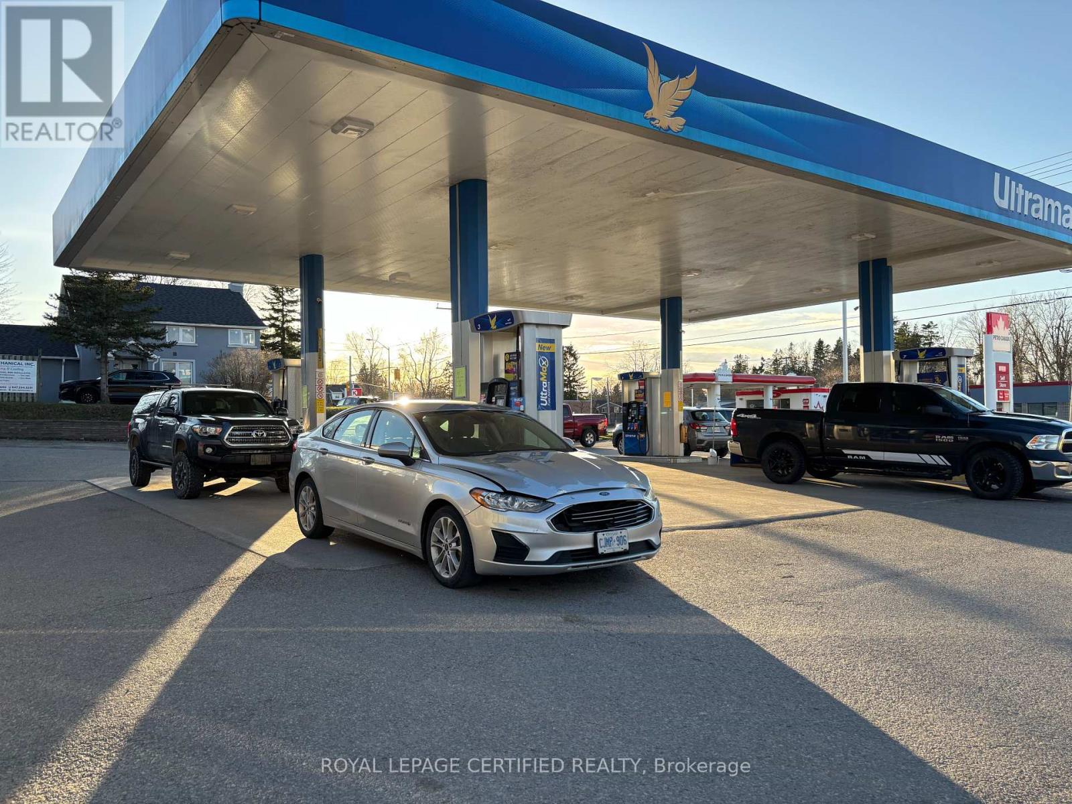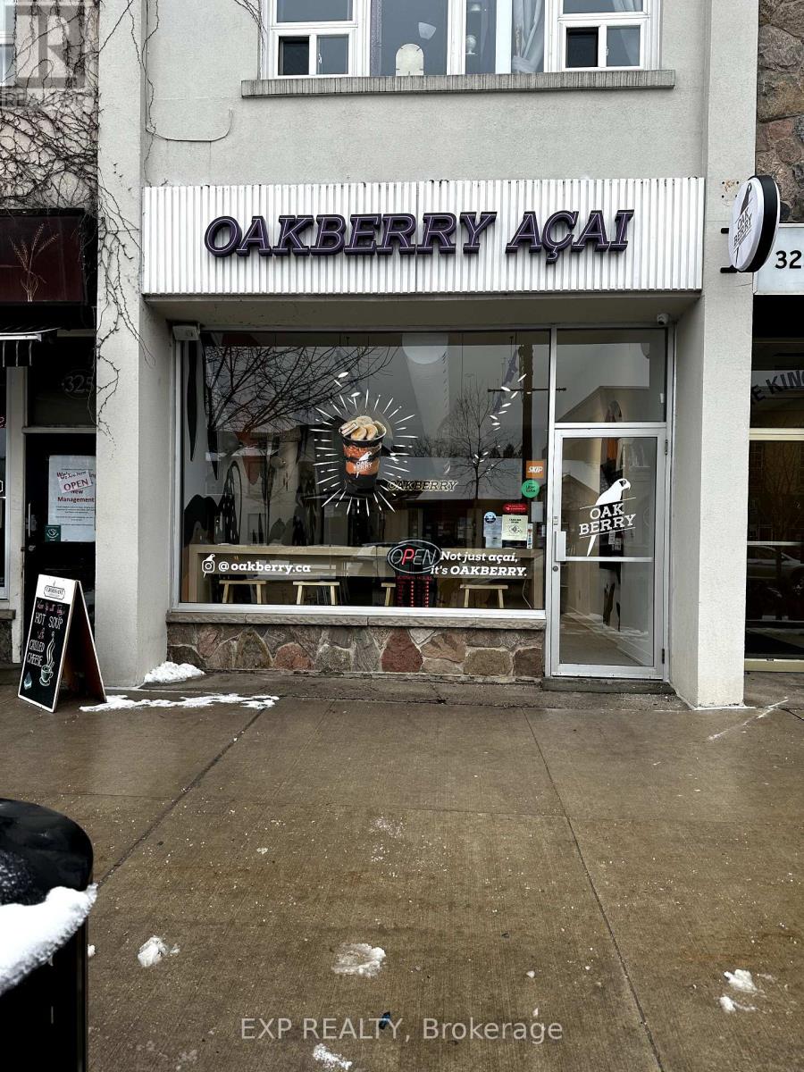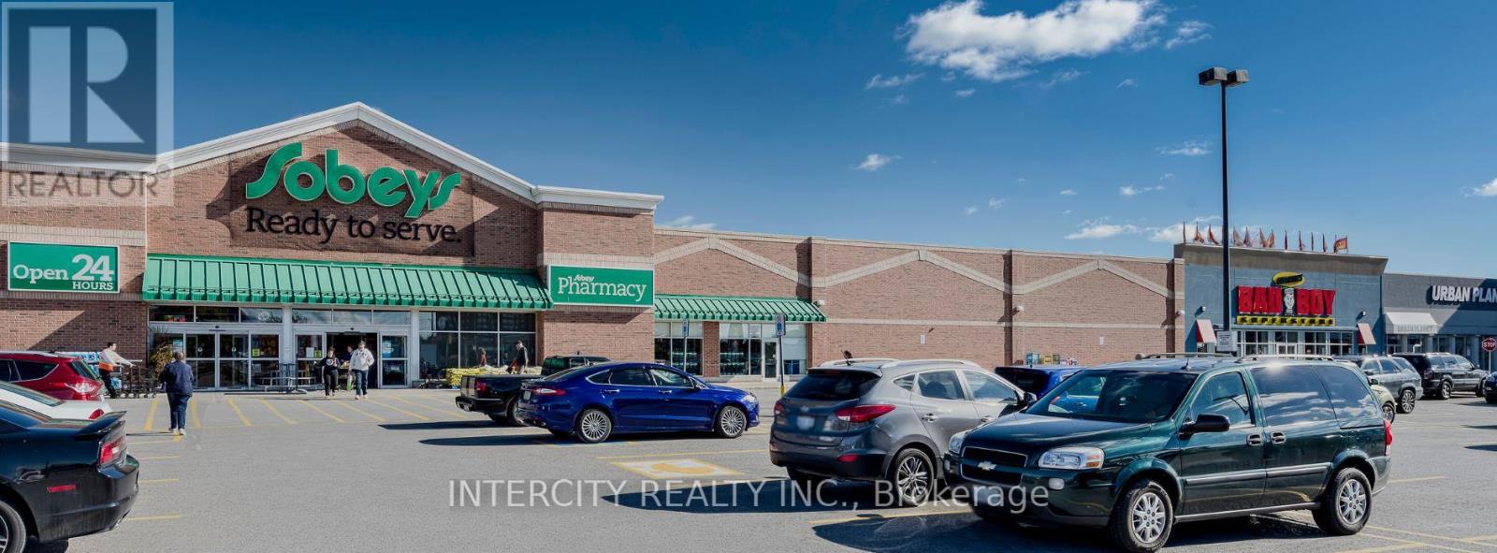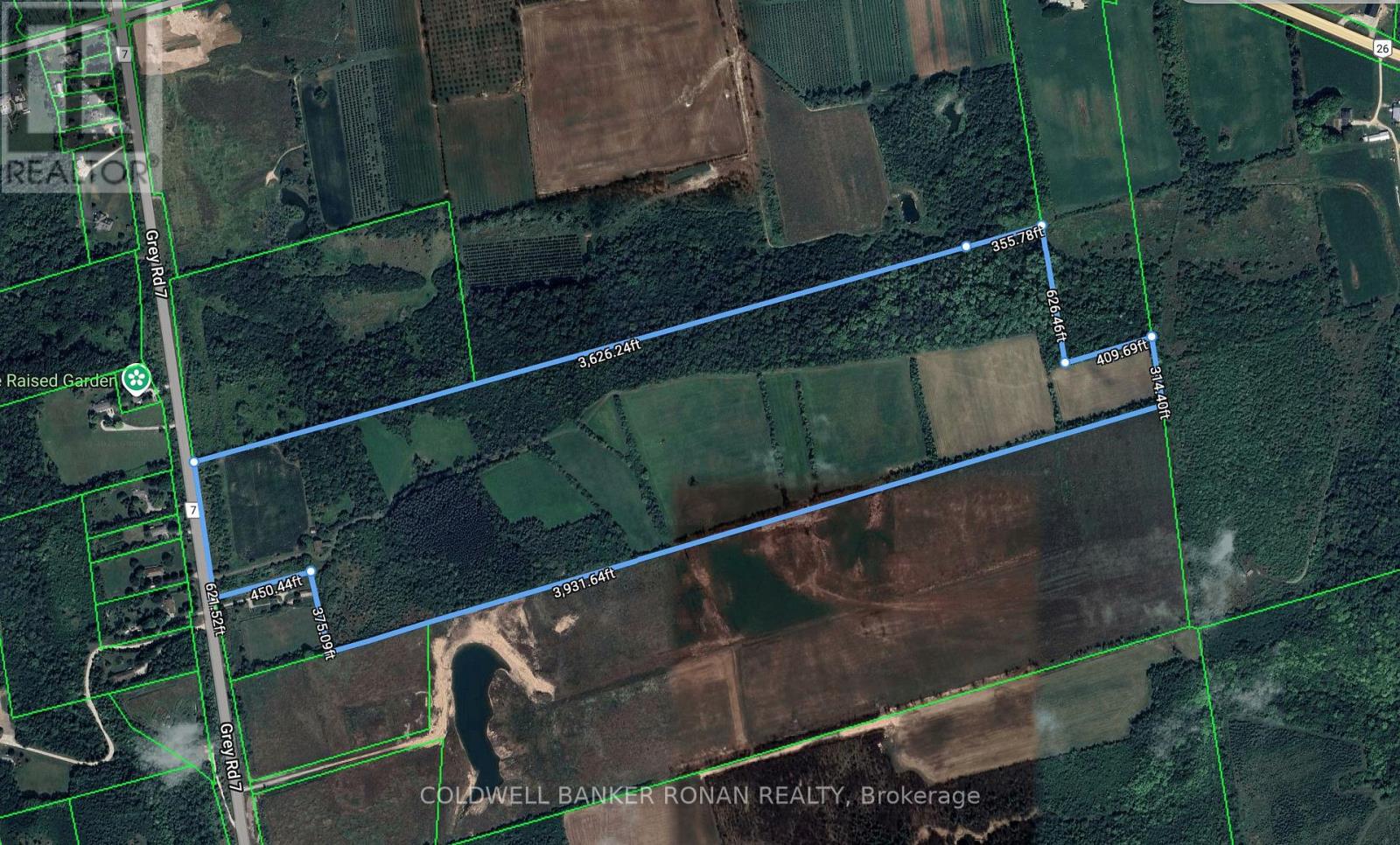Pad A - 57-75 Cannifton Road
Belleville, Ontario
2,000 Sf Commercial Pad Sites For Lease. Two Streets Frontage/Access And High Traffic Area. Additional Rent (Tmi + Utility + Hst). Easy Access To Hwy's 401, 62 & 37. Two Buildings Possible **EXTRAS** Please Review Available Marketing Materials Before Booking A Showing. Please Do Not Walk The Property Without An Appointment. (id:60365)
J104 - 90 Weston Road N
Toronto, Ontario
An amazing opportunity to own one of the busiest Chungchun Rice hot dog establishment. Located inside the famous The Stockyard Village with tons of foot traffic, vehicles and public transit. Ever growing walk-in and delivery clientele base with high reviews on Google search. If you're looking to own a highly successful business, you need to come and see for yourself. (id:60365)
Con 7 (Pt Lot 19) Fred Jones Road
Dysart Et Al, Ontario
Vacant land 2.75 acre as per MPAC). selling as is buyer and his Realtor will have to do his due diligence. One of the owner is RREA. (id:60365)
936593 Airport Road
Mulmur, Ontario
Busy Location with Pioneer Brand name. Pizza -pizza as a food partner. Traffic all over the year. Gas on Commission & 45 Min from Brampton. Everything Brand New as property was built around Covid time. Additional Income from Signage around 12-15 K per year.There is a possibility to add- selling the Beverage Alcohol inside the store. (id:60365)
517 Main Street E
Shelburne, Ontario
45 Minutes from Brampton, ULTRAMAR gas station, Very Busy location on Major HWY 89/10. High volume gas & Store sale year around, Additional Rental income around 25K, Double wall fiber tanks, Lotto. Gas on Commission and Cross Lease. There is a possibility to add- selling the Beverage Alcohol inside the store. EXTRAS** NO SHOWING WITHOUT APPOINTMENT. PLEASE DON'T TALK WITH THE STAFF. (id:60365)
327 Lakeshore Road E
Oakville, Ontario
A rare opportunity to own a thriving Oakberry Acai Bowl franchise in the heart of Downtown Oakville! Situated at 327 Lakeshore Rd E, this highly sought-after location is just minutes from Lake Ontario, benefiting from strong foot traffic and a vibrant, health-conscious community.Oakberry is a globally recognized brand specializing in organic, vegan, and gluten-free Açaí bowls and smoothies, offering a fast, nutritious alternative with over 30 customizable toppings. With a loyal customer base and growing demand for healthy options, this is the perfect investment in a booming industry.The 1300 sq. ft. space features a modern, inviting setup with a competitive lease of $6,000 per month. BONUS: Includes a basement that can be used for storage or additional workspace, adding extra value to this prime location.Backed by Oakberry's extensive training and marketing support, this location is positioned for continued success.Don't miss this exciting opportunity to own a profitable and growing franchise in one of Oakville's best locations! (id:60365)
D01001a - 1615 Dundas Street E
Whitby, Ontario
Whitby Mall Is In Rapidly Growing Town Of Whitby. Spanning Over 394,000 Sf, This Mixed-Use Centre Features Retail On The Main Level And Offices Above. This Retail Destination Is Grocery-Anchored And Is Complimented By Ample Parking And A Variety Of Amenities And Services. Ideally Situated Adjacent To Thickson Place Centre. Convenient Shopping For All. Other Units Available.**EXTRAS** Cam Is $8.12 Psf, Taxes Are $4.09 Psf Per Annum In Addition. (id:60365)
420 - 180 Dundas Street W
Toronto, Ontario
This Newly Built-out Office Space Offers A Plug-and-play Opportunity With Elevator Exposure And An Efficient, Adaptable Floorplan. The Space Includes: Open Area Large Enough For Up To 16 Workstations, Two Large Boardrooms, Five Glass-Walled Offices, Small Meeting Room, Lab Area, Kitchenette, Large Work-room With Natural Light On Two Sides, Accessible Washroom On The Floor. Building Amenities Include: Fitness Centre, Underground Parking, Conference Centre. (id:60365)
0 Burnt River Road
Kawartha Lakes, Ontario
46 Acres In The Middle Of The Town Of Burnt River. Frontage Off Somerville Centre Road And Driveway Is Between 203 & 205 Burnt River To The Left Of The Chain Linked Fence. One Acre Is Cleared With A Trailer On It That Runs Atv Trail At The South Side Of The Property. The Firehall, Post Office, Recreation Center Are Within Walking Distance. Close Proximity To Four Mile Lake, Fenlon Falls And Boat Launch With Waterfront Public Access. (id:60365)
Lot 20 Grand Trunk
Callander, Ontario
Best Lot On The Island For Access, Lot 20 Has Fewer Restrictions Compared To Other Lots , Sunset Views No Building Restrictions For The Lot Other Than Standard Setbacks. Siding Along Lot 21 Is The Common Lot For Direct Access To The Future Common Dock, Gradual Slope To Water, Westerly Sunset Views, Mix Of Forest And Rock, And Building Permits Available When Needed. Water Access Only, Great Fishing And Hunting, Solid Rock Building Site.Can View From Water Anytime, Seller Is Real Estate Agent **EXTRAS** WATER ACCESS ONLY, 180 FEET OF WATERFRONT, GREAT MIX OF OPEN AND WOODED, CAN USE LOT NEXT DOOR COMMON AREA. With the Buy Canadian, Invest Canadian movement, this property will never get reduced; increased 10% from the original listing price, and a further 10% increase will happen on May 24. Make your offers today for the lowest purchase price. (id:60365)
Pt Lt 11 Con 4, Meaford
Meaford, Ontario
87 acres of vacant land located just south of Meaford. Zoned Rural, this property offers a good opportunity for long-term investment. Approximately 60-65 acres are workable, with good soil suitable for grain, wheat, hay, and corn. Just a 2-minute drive to groceries, shopping, pharmacies, fast food, and other amenities. Land located near built-up area, perfect for land banking in a growing community. (id:60365)
Unit 3 - 387 Ontario Street
St. Catharines, Ontario
Prime Commercial Space in High-Traffic Area | Zoning: C3 Arterial Commercial. An exceptional opportunity to lease 5,344 sq.ft. of versatile commercial/retail space located on 1.65 acres in a high-traffic area along Ontario Street, offering great exposure and situated next to McDonalds, providing ample foot and vehicle traffic. The location has excellent accessibility, being in close proximity to QEW highway access and less than 2 km from Downtown St. Catharines.The property offers ceiling height of 13 feet (to the underside of the beam) and 1 truck-level loading dock for easy access. It features common outside surface parking with ample space. Recent upgrades include a new roof, three new 7.5-ton HVAC units, and a freshly painted exterior. This prime location provides strong visibility and convenient parking, making it an ideal leasing opportunity! (id:60365)

