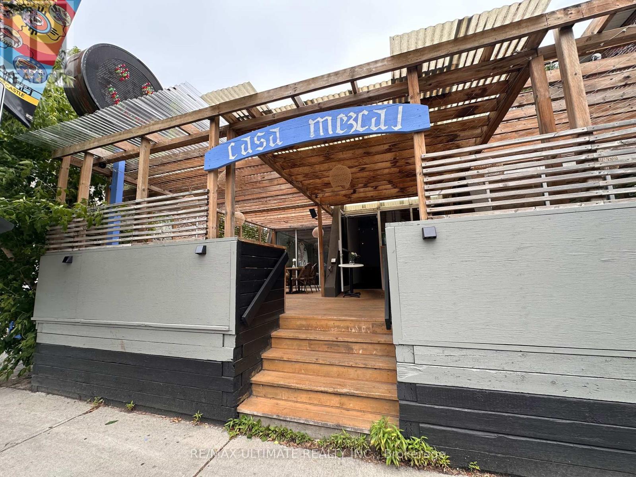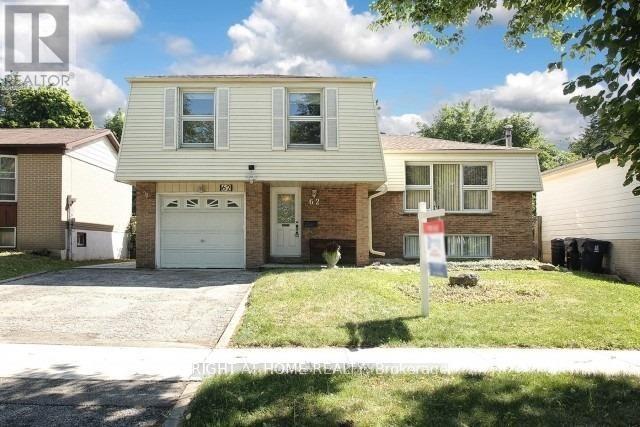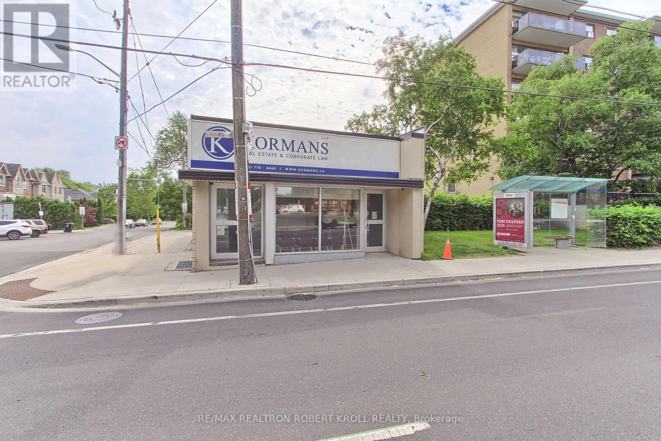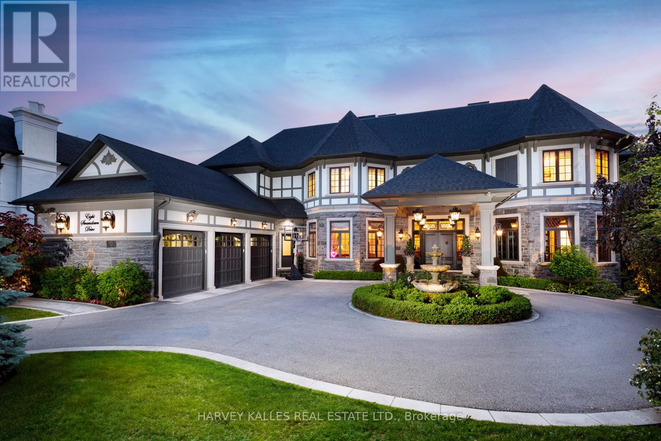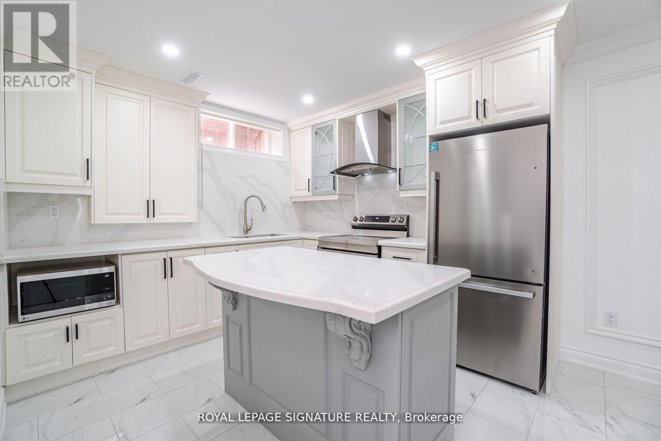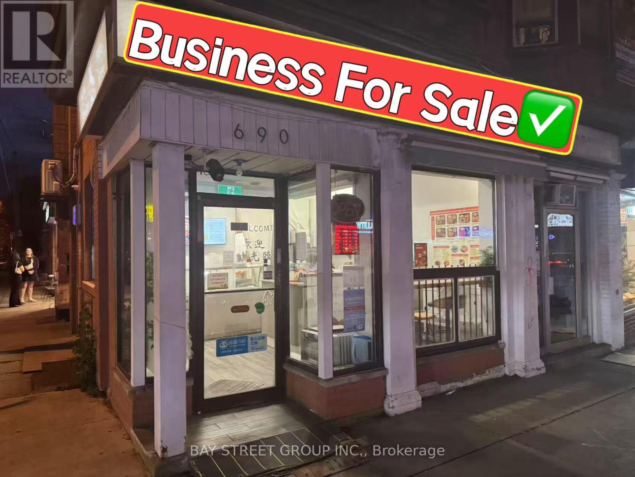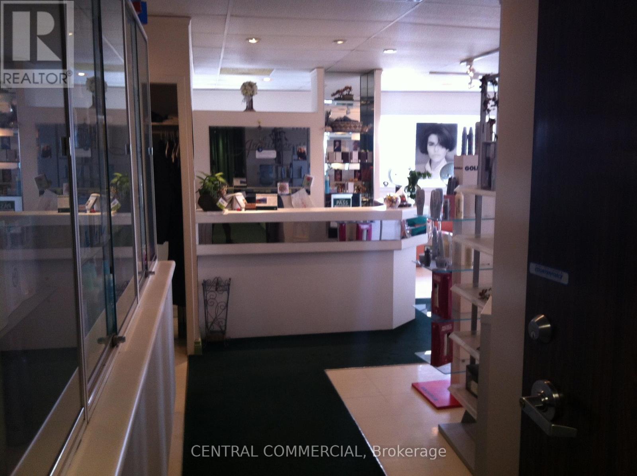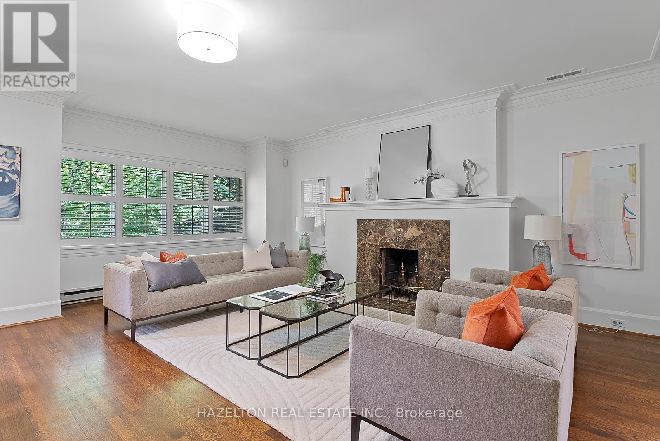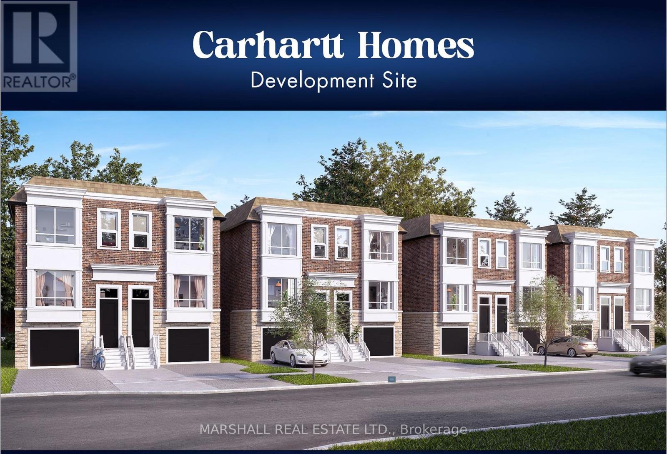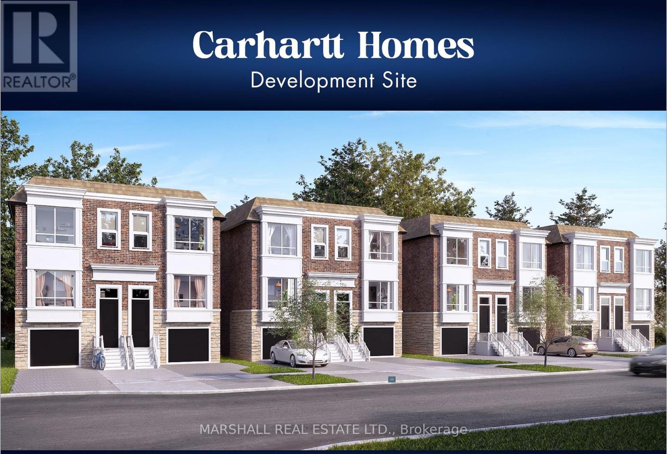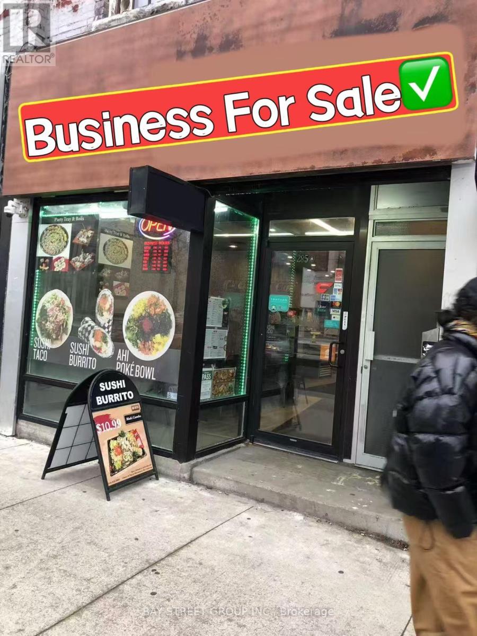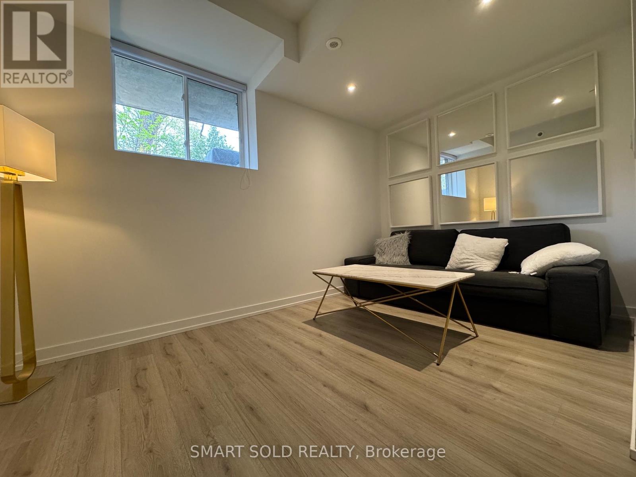252 Dupont Street
Toronto, Ontario
INSIDE & OUT IN THE ANNEX!!! Premiere Restaurant Toronto's popular and bustling Annex neighbourhood. Time for a take over of a fully-equipped resto with large patio accommodating up to 180 people. Huge patio welcomes up to 140 guests, perfect for summer dining. Fully equipped commercial Kitchen. LLBO for 180. **PLEASE DO NOT GO DIRECT**DO NOT SPEAK TO STAFF** (id:60365)
62 Cherrystone Drive
Toronto, Ontario
Ideal Spacious Family Home In Sought After Neighbourhood With Top Rated Schools. Walk To A.Y. Jackson Secondary School, Highland Junior H/S, French Immersion Cliffwood P/S. Enjoy Nearby Trails, Creek, Parks And A Quiet Family Community. Updated Windows. Furnace/A/C: 2023. Roof 2019. H.W.T. Owned. Updated Bathrooms. Private Vast Backyard Perfect For Gardening & Entertaining. Bright And Sunny Unobstructed Western Exposure W/ Breathtaking Spectacular Sunsets. Cozy Fireplace In Finished Basement. Short Bus Ride To Don Mills T.T.C. Subway Station. Minutes To Hwy's: 407/404/401, Fairview Mall, Food Basics, No Frills, Shoppers Drug Mart. Close To North York General Hospital, Seneca College, Community Centres. 30 minutes To Pearson Airport And Much More. Paint And Hardwood Floors Available For Buyers Who Enjoy Renovating. (id:60365)
Main Floor - 3173 Bathurst Street
Toronto, Ontario
Turn-Key Prestigious Office Space for Lease. Located On a Rarely Found Highly Visible Corner Lot Along Bathurst Street, This Fully Renovated, Free-Standing Professional Office Building Offers a Rare Opportunity to Lease a Move-In-Ready Space In One Of The City's Most Sought-After Areas. Designed To Suit a Range of Professional Uses Including Legal, , Real Estate, Mortgage, Insurance +++. This Space Combines Functionality With Modern Upgrades Throughout. The Layout Features Three Private Offices, A Large Conference Room, An Inviting Reception Area, Two Bathrooms, A Full Kitchen, And Open-Concept Workstation Areas. Renovated From Top To Bottom With No Expense Spared, The Building Is Fully Wired With Ethernet And Provides A Clean, Modern Environment Ready For Immediate Occupancy. The Landlord Is Open To Offering A Fully Furnished Option For A Truly Turn-Key Solution. Set On A Corner Lot, This Free-Standing Building Offers Great Street Appeal, Excellent Signage Opportunities, And Ample Free On-Site Parking. An Increasingly Rare Find On Bathurst Street. The Lease Is Offered On A Gross Rent Basis, With The Tenant Responsible For All Utilities. A Five-Year Lease Is Preferred. Dont Miss This Opportunity To Establish Your Business In A High-Profile, Professionally Appointed Space. (id:60365)
8 Swansdown Drive
Toronto, Ontario
From vision to fruition, 8 Swansdown Drive stands as a truly unique and masterfully built residence. Every element was carefully chosen with intention, resulting in a home that exudes sophistication, comfort, and timeless beauty.Set on a secluded, lush lot in one of Torontos most prestigious neighbourhoods, the property offers unmatched privacy. A grand circular heated driveway welcomes you and your guests with ease, while a three-car garage securely houses your most prized possessions. The striking freestanding waterfall and manicured gardens create an instant sense of calm and retreat from the city.Inside, the double solid-oak doors open to a breathtaking two-storey foyer with soaring ceilings and open sightlines to the stunning rear gardens. The elegant living room features a wood-burning fireplace and retractable Floridian-style glass doors that open to a stone patio for al fresco dining. The sun-drenched kitchen and breakfast room overlook the lush grounds, while the formal dining room connects via a butlers pantry.The garden solarium is perfect for nurturing plants year-round. Additional main floor highlights include a cheerful office, art studio with water access, and a one-of-a-kind octagonal library with handcrafted detailing, a ceiling medallion, and hidden staircase.The second floor is accessed by a sweeping staircase or a wrought-iron Parisian-style elevator. A skylit hallway leads to four generous bedrooms, each with its own ensuite. A separate two-piece bath, laundry room, and pet spa complete this level.The lower level offers an impressive array of spaces: gym, yoga room, sauna, rec room, large storage, study, soundproof music room, guest suite, and more.Outdoors, enjoy over a million dollars in landscaping, a chlorine pool, fire pit, two covered pavilions (one with bar and bath), and stone pathways weaving through a magical setting.A rare offering. Welcome home. (id:60365)
Lower - 36 Dudley Avenue
Toronto, Ontario
This fully renovated lower level cul de sac house, situated in a prestigious location. With two bedrooms and a full bathroom, you'll enjoy a cozy and comfortable living experience. Your very own brand new front loader washer and dryer provide convenience and privacy, ensuring you won't have to share with upstairs residents. The kitchen features quartz countertops, a beautiful island, and ample storage space. Beautiful finishes adorn the entire space. This space comes with 1 parking spot. This centrally located gem is close to schools, TTC, grocery stores, and highways, making it an ideal place to call home. (id:60365)
690 Bloor Street W
Toronto, Ontario
Excellent Prime Location, Excellent Opportunity To Own A Takeout Restaurant Business. Step to Christie Subway Station. Highly Dense Populated Area, Surrounded By Houses & Condo Buildings & Lots Of Foot Traffic. Very Easy Operation, All Equipment's & Chattels Are Included. Lot's Of Potentials To Grow. Seller Will Provide Training & Support To A New Qualified Buyer. (id:60365)
208 - 738 Sheppard Avenue E
Toronto, Ontario
Fantastic opportunity to acquire a well-established and fully operational hair salon in a high-traffic, prime location. This turnkey business boasts a loyal client base, modern interiors, and experienced staff willing to stay on with new ownership. The salon features multiple styling stations, wash basins, and a reception area, all maintained in excellent condition. Ideal for owner-operators or investors seeking a stable, income-generating asset in the beauty and wellness sector. Strong growth potential with room for expanded services or retail. (id:60365)
A - 9 Clarendon Avenue
Toronto, Ontario
Fabulous Clarendon Ave, a hop and a skip to Yorkville, or Forest Hill or Yonge St shopping and dining. This is a small complex of condos, (only 8) with each comprising a full two bedroom home on one level, plus a lower level one bedroom suite . 9-A is the entire upper floor, bright and spacious and totally updated/renovated. Gorgeous hardwood floors, high ceilings, a woodburning fireplace, this really feels like home. Two bedrooms plus a huge living /dining room and a delightful paneled family room. Both bedroom are generously sized, with the primary bedroom featuring lots of closet space and a recently update marble 4 piece ensuite. The second bathroom, also recently redone, has a marble oversized shower. The kitchen was renovated and has stone countertops, huge pantry space and recent appliances. Off the kitchen is a side entrance leading to the lower level one bedroom suite. Perfect for guests, or offer it for rent as a separate apartment. Laundry can also be found on the lower level. This is terrific value in one of the best neighborhoods in the city. (id:60365)
11 Carhartt Street
Toronto, Ontario
**APPROVED DEVELOPMENT SITE: 8 Semi Detached Homes. Elevate your clients portfolio with these thoughtfully designed residences offering 3 and 4 bedroom semi-detached homes, approximately 2580 total Sq Ft. including finished basements of 630 Sq Ft* *Situated strategically South of Wilson Ave and West of Bathurst St. in North Toronto* *MARKET AREA: Lawrence Manor in North Toronto boasts proximity to top prestigious neighbourhoods such as Bedford Park, Clanton Park and Forest Hill, positioning this Carhartt Homes Development as an esteemed player in a coveted market* *Presenting an exceptional opportunity for builders or developers seeking an approved prime real estate site* *PROPERTY SIZE: combined lot size of approximately 180 x 120, totalling 20,748 Sq. Ft. (1927.5 m), offering expansive space for this visionary project: APPROVED DEVELOPMENT: All zoning and planning applications approved* *ARCHITECTURAL DRAWINGS: Full set of architectural design drawings and site plan and surveys by Rubinoff Design Group and Pearson + Pearson Surveying Ltd. Rubinoff Design Group can offer the final drawing package necessary for securing building permits* *Large Urban Site is Surrounded by Many Mid Rise Multiplex Buildings Including Next Door Condo Building* *Opportunity To Improve Density May Be possible** (id:60365)
11 Carhartt Street
Toronto, Ontario
**APPROVED DEVELOPMENT SITE: 8 Semi Detached Homes. Elevate your clients portfolio with these thoughtfully designed residences offering 3 or 4 bedroom semi-detached homes, approximately 2580 total Sq Ft. including finished basements of 630 Sq Ft* *Situated strategically South of Wilson Ave and West of Bathurst St. in North Toronto* *MARKET AREA: Lawrence Manor in North Toronto boasts proximity to top prestigious neighbourhoods such as Bedford Park, Clanton Park and Forest Hill, positioning this Carhartt Homes Development as an esteemed player in a coveted market* *Presenting an exceptional opportunity for builders or developers seeking an approved prime real estate site* *PROPERTY SIZE: combined lot size of approximately 180 x 120, totalling 20,748 Sq. Ft. (1927.5 m), offering expansive space for this visionary project: :APPROVED DEVELOPMENT: All zoning and planning applications approved* *ARCHITECTURAL DRAWINGS: Full set of architectural design drawings and site plan and surveys by Rubinoff Design Group and Pearson + Pearson Surveying Ltd. Rubinoff Design Group can offer the final drawing package necessary for securing building permits* *Large Urban Site is Surrounded by Many Mid Rise Multiplex Buildings Including Next Door Condo Building* *Opportunity To Improve Density May Be possible** (id:60365)
285 College Street
Toronto, Ontario
Location!! Great opportunity here! Well established business with stable clients. In the heart of busy chinatown, ideal area and neighborhood for family business operators, all year round traffic, walking distance to U of T, next to T&T supermarket, nice renovation, basement extra space, one parking space at the rear, it can be converted to other type of food operation. (id:60365)
24 - 51 Winlock Parkway
Toronto, Ontario
*** Welcome New Comer and Student*** Lower Floor One Rental Bedroom with the 3pcs Ensuite and Closet (Approx. 122 SqFt) Located, included with all Utilities and WiFi, Shared Appliances, Kitchen and Laundry at Bayview and Finch. Natural Light in this Bedroom. Bus Stop at front of Building facing Finch Ave. Convenience Location - 10 Minutes Walking Distance to Finch Station on Yonge Street with a lot of Asian Restaurant, Supermarket, Public Parking, and Amenties. (id:60365)

