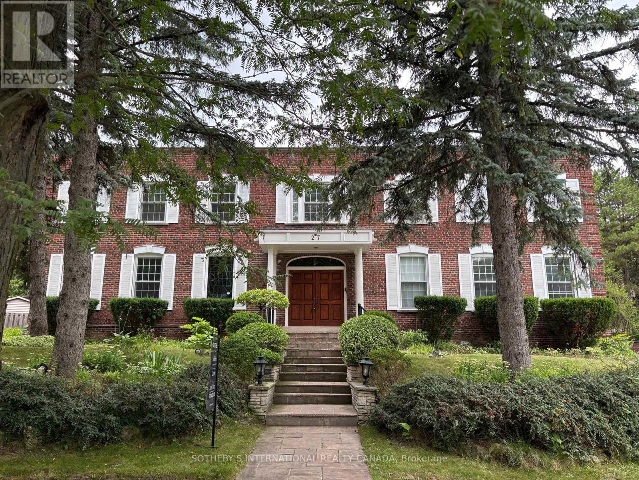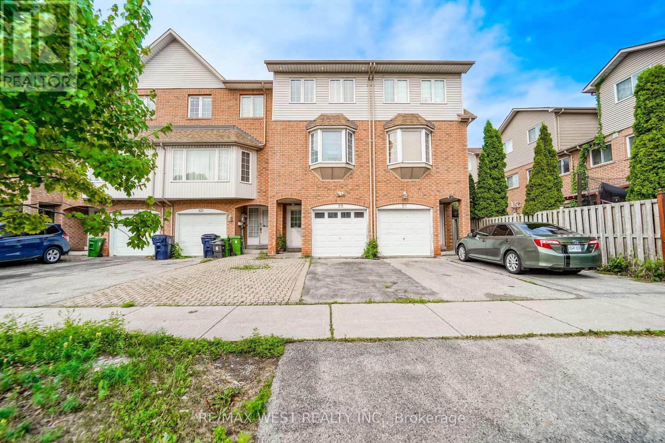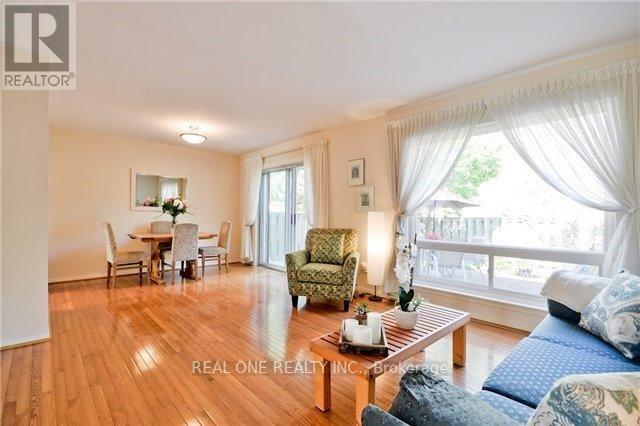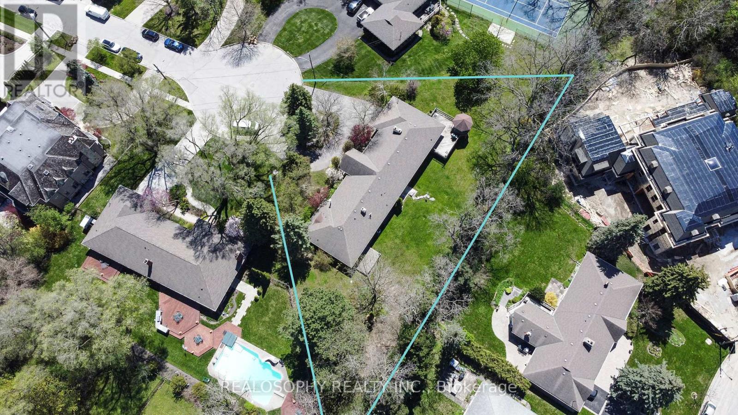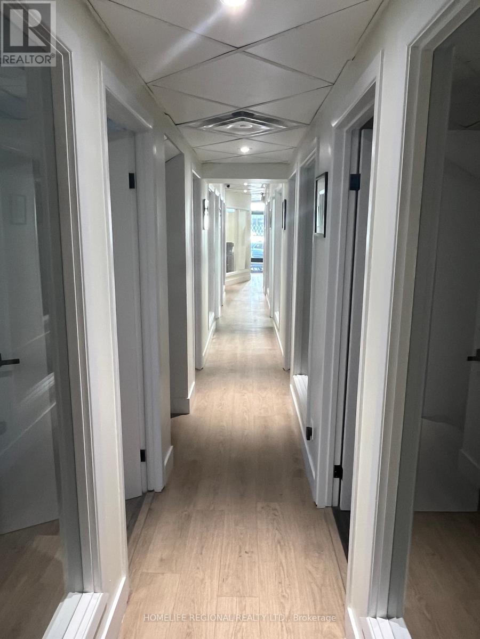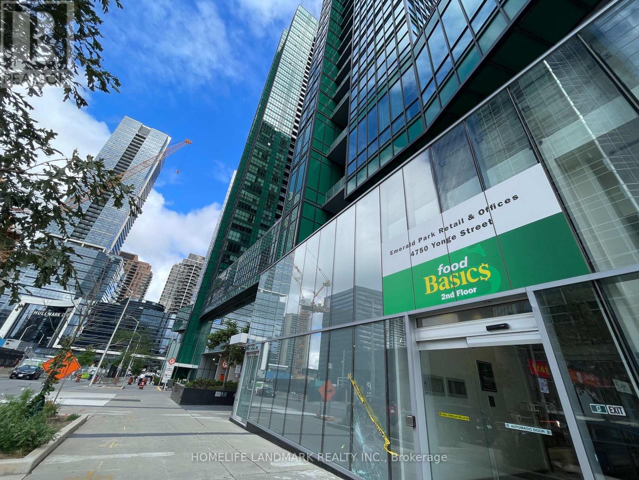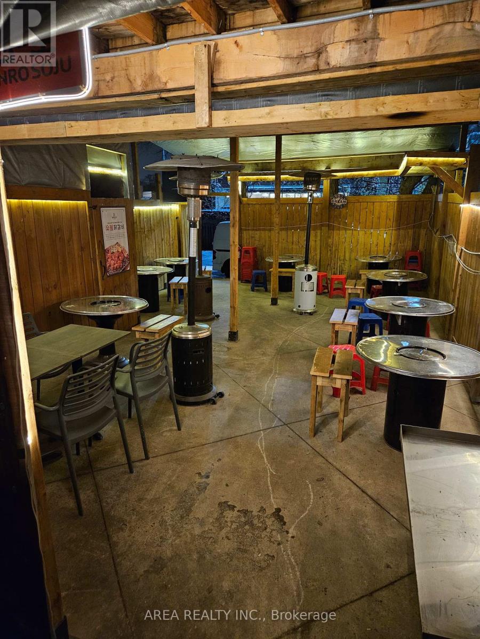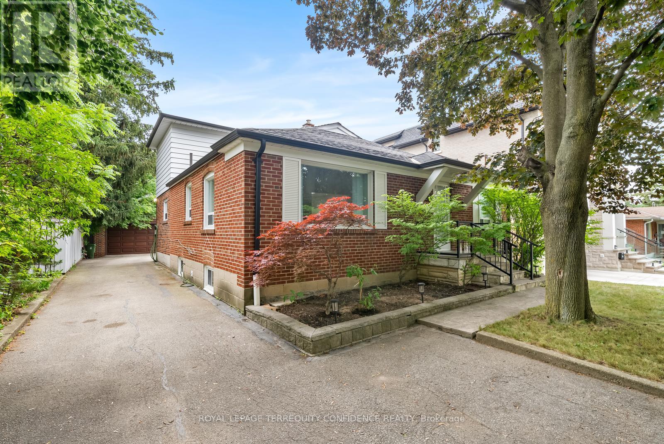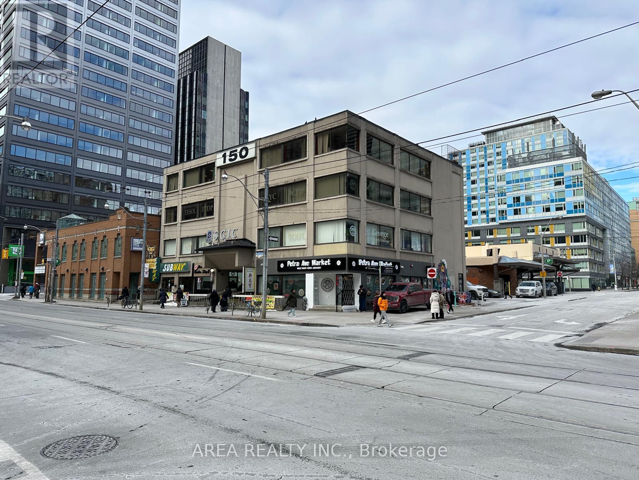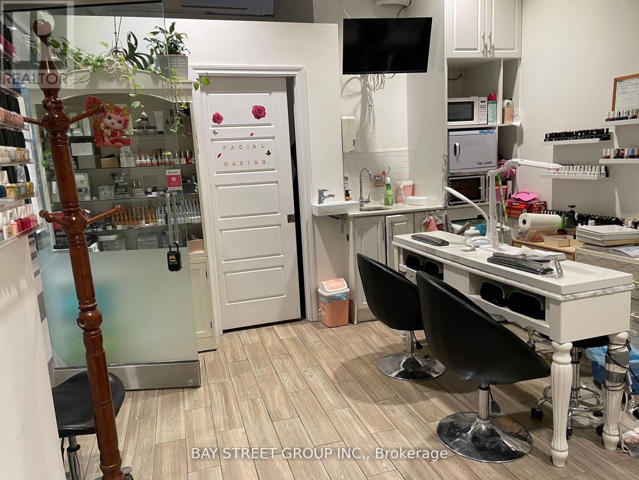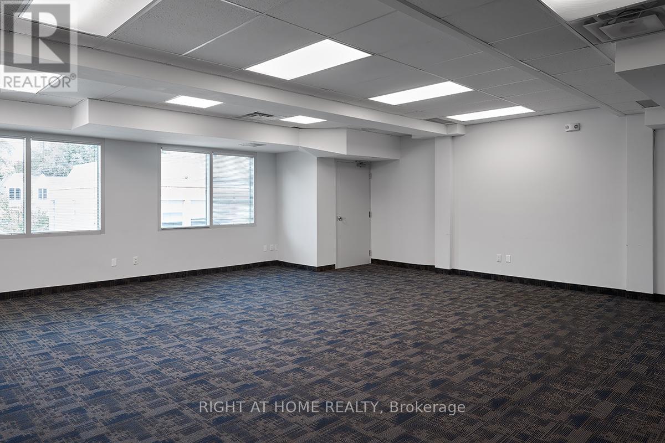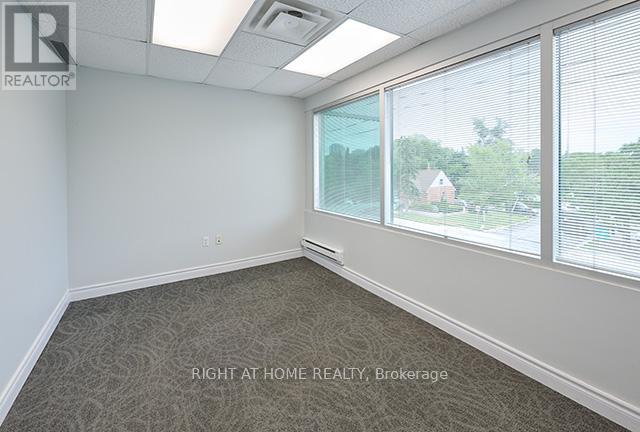27 Junewood Crescent
Toronto, Ontario
Welcome to discover this extraordinary Georgina Revival hallmark. Quietly situated on a private enclave of the prestigious St. Andrew-Windfields neighborhood, this magnificent residence boasts approximately 6,348 sq ft above grade and features five (5) bedrooms, each with a full ensuite upstairs. The expansive central layout announces a formal entrance and graceful symmetry. Tasteful architectural refinements and recent upgrades throughout. An elegant circular stairwell, European oak panelling, splendid mirror walls, hand crafted vanities, and intricate beveled lead designs all mingling to create artistic and sensational aroma for the home. The main kitchen is equipped with a secondary kitchenette, offering a variety of cuisine options. Two sets of appliances plus a freezer in the lower level are all included. A wealth of sash windows and glass entrances, thoughtfully proportioned to provide abundant natural light. L-shape courtyard, lash backyard, and ample side yard provide a high level of privacy and comfort for garden gathering and family relaxation. A spectacular underground multi-purpose sport court and enormous game room is well-loved for year-round recreational activities. Extra large three-car garage, six additional ground parking spaces, and a basketball stand conveniently appointed at the north end of the building. Hot Water Tank owned. Partially furnished. The entire property and furniture presented are included, with the exception of the covered indoor pool wing, which is locked for safety. The location features a perfect proximity to top public and private schools, Granite Club, Sunnybrook Hospital, Hwy 401, golf courses, fine dinings and upscale shoppings. 27 Junewood Cres proudly enhances this exclusive community which is known for its sophisticated executive living and unparalleled social connectivity. (id:60365)
99 Sufi Crescent
Toronto, Ontario
Attention Investors amazing opportunity 99 Sufi Crescent. A great investment property located in a very desirable neighbourhood. Located in a well-established community with easy access to major highways, top-rated schools, shopping centers, and public transit. Will continue to be an area which is in high demand with a strong future. Limitless Potential. Located in a high-growth area, this property has the potential for significant value appreciation, making it an ideal long-term investment. (id:60365)
308 Upper A1 - 19 Liszt Gate
Toronto, Ontario
Rental Include All Utility and Internet !!! Landlord occupied one bedrm, Two Bedroom Available at 2nd Floor, Room Is Furnished, Move In Ready, Share Space with A Friendly Landlord In a well Maintained Townhouse at High Demanded Area. Hard Wood Floor, Upgraded Kitchen. Top Ranking School- AY Jackson, Zion Hgts, Creshaven And Seneca College. Close To Ttc, Go Train, Restaurant. Fully Fenced With Privacy Backyard. Fully Furnished House. Perfect For Singles and Students. 1 parking space avalible for $80 extra. (id:60365)
7 Purling Place
Toronto, Ontario
Set at the end of a quiet cul-de-sac with just seven other luxury homes, this exceptional property in the heart of Banbury offers a once-in-a-generation opportunity to build your dream estate. Located in one of Toronto's most prestigious neighbourhoods, this sprawling pie-shaped lot spans nearly 30,000 square feet, offering both privacy and incredible scale. With a rear width of approximately 328 feet, about the length of a soccer field, the property provides the perfect canvas for a grand custom-built home while still leaving space for an expansive backyard oasis. Whether you envision a pool, a tennis court, or lush landscaped gardens, there's room to bring your vision to life. This is more than just a lot; it's a chance to build a legacy home in a coveted community surrounded by multimillion-dollar estates and top-tier amenities. Ideally located just minutes from Highway 401 and the DVP, this exclusive enclave offers seamless access to the city and beyond. Enjoy being steps from the scenic trails of Windfields Park and surrounded by some of Toronto's top public and private schools. A rare mix of privacy, prestige, and convenience. (id:60365)
Office No. 9 - 823 College Street
Toronto, Ontario
Are you looking for a modern professional office in downtown Toronto? Ideal for lawyers, accountants, financial advisors & wealth managers, consultants, Architects and Engineers, or any professionals seeking a private office. These offices offer a perfect alternative to co-working spaces or working in public spaces with no privacy. Flexible lease terms are available, ranging from month-to-month to long-term options. Offices come equipped with high-speed internet. A communal kitchen on the lower floor is available for shared use. Conveniently located in the vibrant Little Italy, the location is surrounded by excellent amenities and provides easy access to public transportation and minutes to major highways, ensuring a hassle-free commute. Located only a short distance to Ossington TTC Station, it offers excellent walk, transit, and bike scores. The office is surrounded by restaurants, retailers, and walking distance to Trinity-Bellwoods Park. Lease options include private office for 1-2 people. Utilities, hydro, heating and internet included. Four offices available. (id:60365)
122 - 4750 Yonge Street
Toronto, Ontario
Excellent Location Yonge and Sheppard! Retail unit with 2-year lease tenant (Food Related) on the main floor for sale without business. Good Exposure! The windows of this unit face the street. Emerald Park Building Indoor Shopping Mall With Supermarket, LCBO on 2nd Floor, Tim Horton, Retail Stores And Food Court In The Same Plaza. Over 50 Office Units on 3rd Floor, 700 Luxury resident units Over 4th Floor in Two Residential Towers. Direct Access from underground To Sheppard Subway Station. Step to Bus stop, 2 minutes to Hwy 401. Lots Of Underground Visitor Parking. Busy Traffic. Huge Potential **EXTRAS** Currently Tenant pays T.M.I. Good Return on investment! (id:60365)
5310 Yonge Street
Toronto, Ontario
Turnkey Business for Sale 1300 sq ft main floor plus full basement and licensed patio. Exceptional opportunity to acquire a fully operational and well-maintained business in the heart of North Yorks bustling Yonge Street corridor. Located at 5310 Yonge St, this high-exposure location benefits from heavy foot traffic, strong surrounding demographics, and excellent transit accessibility, just steps from Finch Station. This turnkey operation comes with all equipment, fixtures, and chattelsready for immediate takeover. Perfect for an owner-operator or investor looking to capitalize on an established presence in one of Torontos fastest-growing commercial districts. Highlights: Prime Yonge Street location between Finch & Sheppard. High pedestrian and vehicular traffic year-round. Excellent frontage and signage opportunities. Fully equipped and operational business. Surrounded by residential towers, offices, and amenities. Steps to TTC subway, bus, and GO Transit. Flexible space adaptable to various business concepts. Secure your spot in one of Torontos most dynamic and high-demand commercial corridors. (id:60365)
237 Churchill Avenue
Toronto, Ontario
Charming and spacious family home, situated on a coveted 50 x 142 ft south-facing lot, offering an abundance of natural light throughout the day. Step inside to discover a generous interior layout that includes expansive living and dining areas, ideal for both casual family living and elegant entertaining. The heart of the home is the inviting kitchen, complemented by a cozy breakfast area- the perfect spot for morning coffee and casual meals. This home features three well-sized bedrooms, each with closet space and a comfortable retreat at the end of the day. Outside, find the spectacular inground swimming pool with solar heating, providing an eco-friendly way to enjoy the water all season long. Located in a highly sought-after neighborhood, this home combines the tranquility of a residential setting with easy access to nearby amenities, schools, and parks. Whether you're hosting family gatherings, relaxing by the pool, or enjoying the sun-filled interiors, this home is the perfect place to create lasting memories. **EXTRAS include newer furnace & newer AC, barbeque, pool equipment, pool solar heater, 3 skylights, newer roof (partial), newer washer & dryer.** (id:60365)
2nd, 3rd, 4th Level - 150 Dundas Street W
Toronto, Ontario
Premier office space for lease occupying 3 floors in this corner unit building in the heart of downtown Toronto steps away from Bay and Dundas. Each floor is about 4700 sq ft and has its own heating, air conditioning and electrical facilities. Surrounded by condo buildings, hospitals and students, this area is always busy 24/7 and is steps away from the University of Toronto and Toronto Metropolitan University. Perfect for a college, school, or other student focused business. (id:60365)
157 - 4750 Yonge Street
Toronto, Ontario
***Property And Business Together. ***Currently Use As Profitable Facial And Nail Spa* Also Good For Retail & Coffee Shop And Other Service Related Use. Located At Yonge & Sheppard. Direct Access To Subway. Ground Floor Corner Unit Near To The West Side Entrance. Two Residential Towers Of Approx 700 Units. Retail Stores, Food Court And Tim Horton On Ground Floor And Offices On 3rd Floor With Over 80% Occupancy. Busy Traffic. Huge Potential. **EXTRAS** Separated Room For Facial With Privacy. High Ceilings, Heating And Cooling At The Underside Of Concrete Ceiling. Property And Business Together, Facilities Are Extra. Direct Access To The Subway Line From The Condo. (id:60365)
304 - 170 Sheppard Avenue E
Toronto, Ontario
Ideal Office Space in North York. Located in a prime area with easy access to TTC and the 401, this 1366 sq ft office on the 3rd floor offers a bright and quiet work environment, surrounded by large windows. Perfect for professionals such as accountants, doctors, dentists, chiropractors, architects, travel agents, advertising specialists, and health centers. Enjoy the convenience of daily office cleaning included in the T&O. The TMI is the lowest in the area, the most cost-effective office space for new tenants. (id:60365)
303 - 170 Sheppard Avenue E
Toronto, Ontario
Ideal Office Space in North York. Located in a prime area with easy access to TTC and the 401, this 1300 sq ft office on the 3rd floor offers a bright and quiet work environment, surrounded by large windows. Five Offices with a large open area for reception. Perfect for professionals such as accountants, doctors, dentists, chiropractors, architects, travel agents, advertising specialists, and health centers. Enjoy the convenience of daily office cleaning included in the T&O. The TMI is the lowest in the area, the most cost-effective office space for new tenants. (id:60365)

