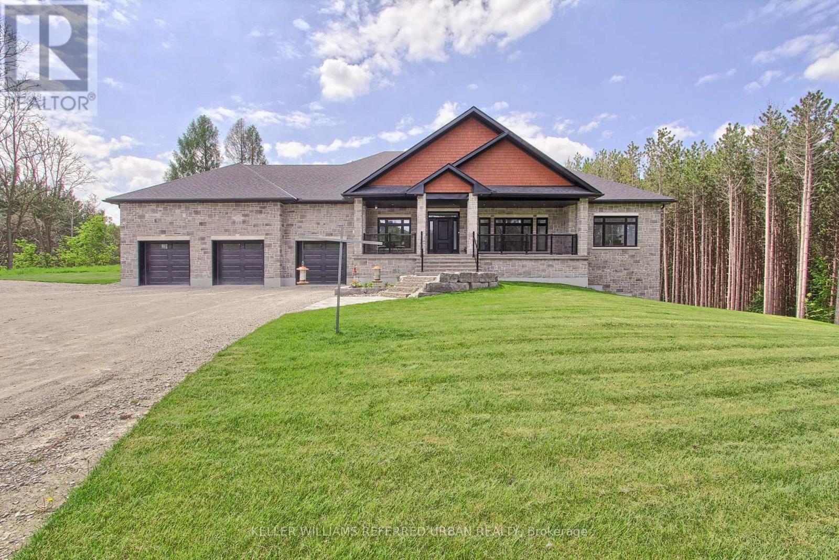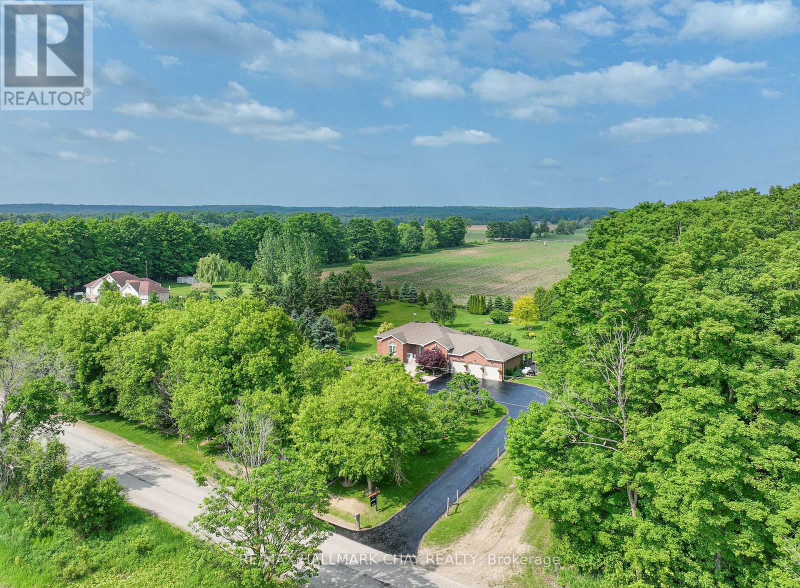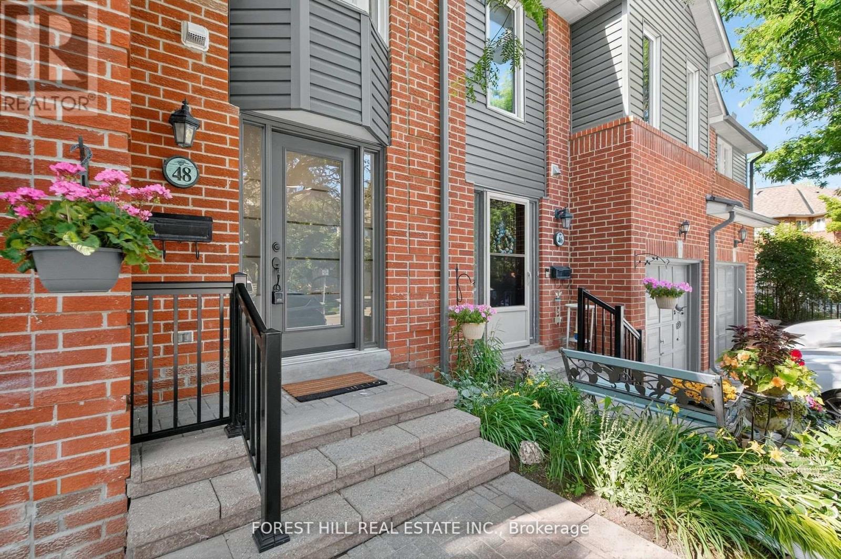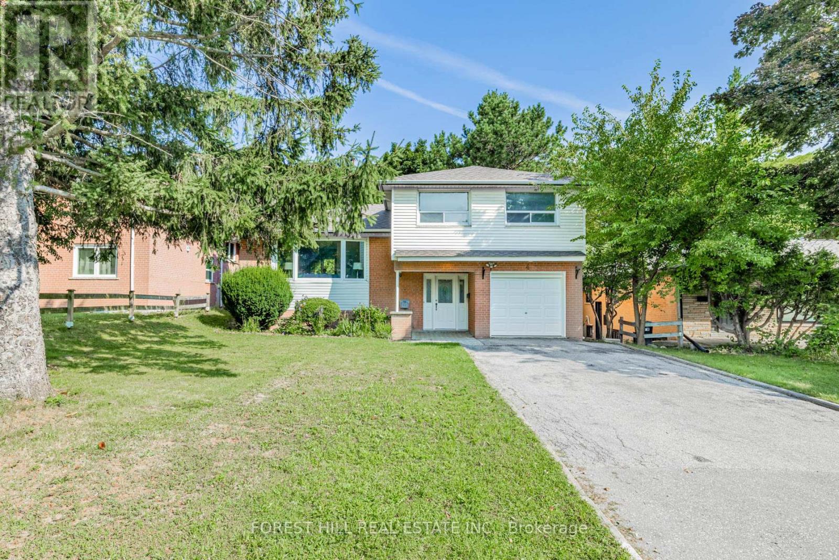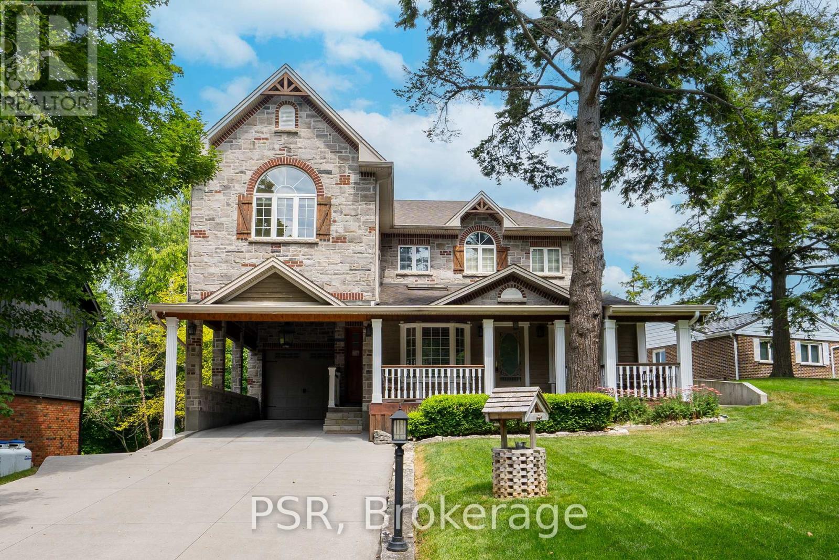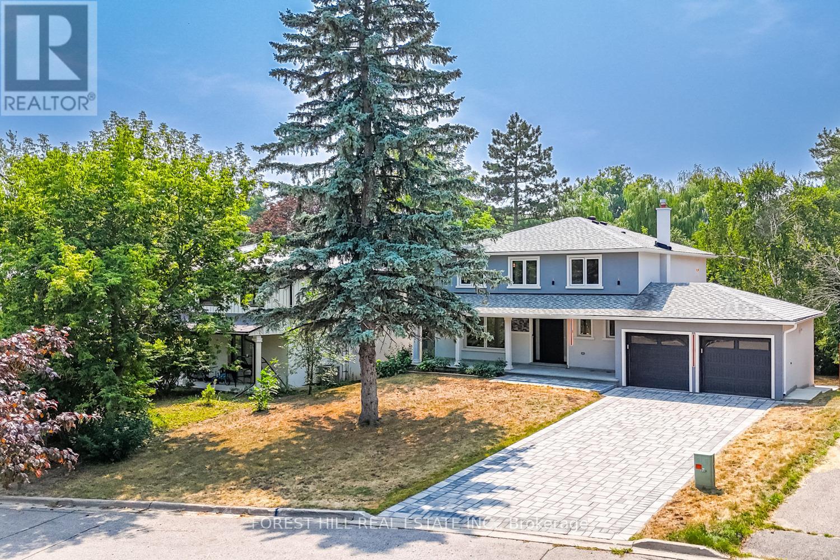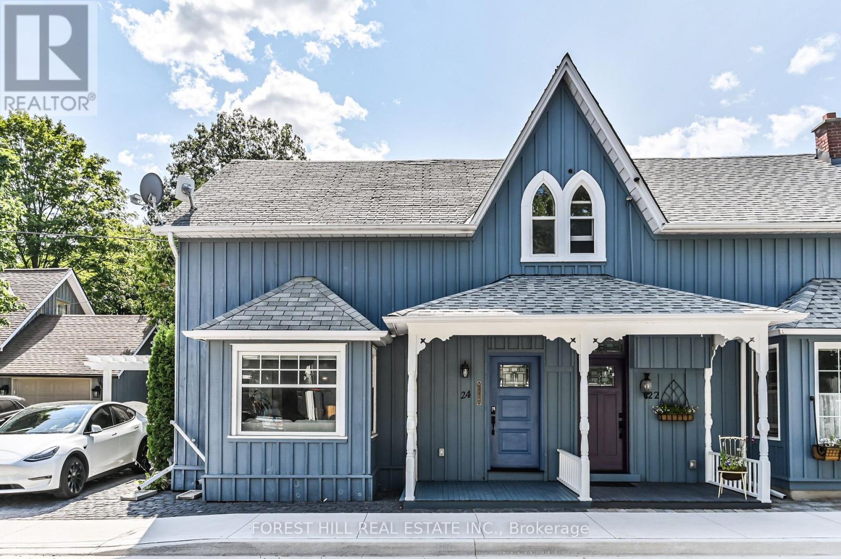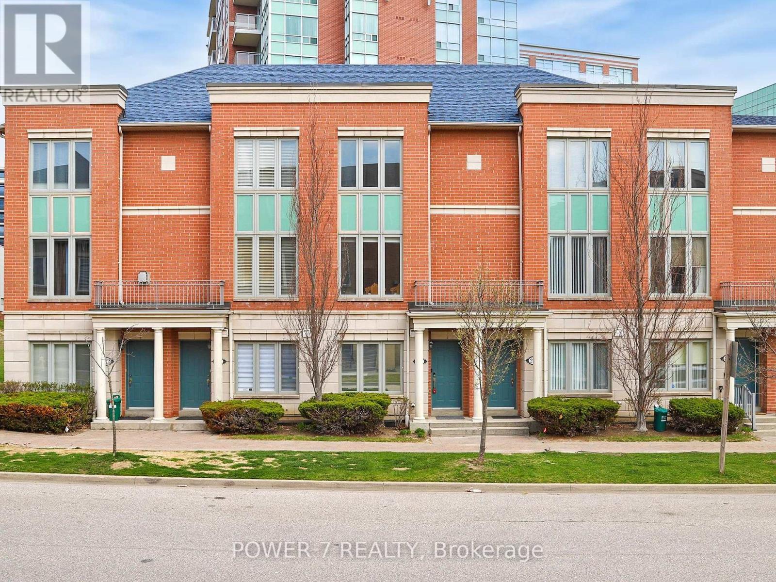2705 14th Line
Innisfil, Ontario
Nestled on a tranquil 3.25-acre estate and surrounded by mature trees, this custom-built residence is where nature and luxury live in perfect harmony. A private, tree-lined driveway welcomes you to over 5,000 square feet of thoughtfully crafted living space, offering a rare blend of elegance, energy efficiency, and serene country living, all just minutes from city convenience. From the beautifully landscaped front yard to the expansive covered porch, every detail invites you in. Inside, an open-concept layout with soaring 10-ft ceilings and oversized windows fills the space with natural light. The living area, framed by vaulted ceilings, centres around a beautiful fireplace that adds warmth and charm on chilly evenings. The chefs kitchen is an entertainers dream, complete with a large centre island, premium appliances, and direct access to a sprawling rear deck, ideal for barbecues and gatherings. The adjacent dining room offers seamless hosting potential. Designed for privacy, the split-bedroom layout features a stunning primary suite with a walk-in closet, spa-like ensuite, and private deck access. Two additional bedrooms overlook the treed yard and share a Jack & Jill bathroom. A bright main-floor office, centrally located powder room, and well-appointed laundry room with garage access complete the main level. The lower level offers excellent in-law suite potential, combining style and comfort. A second kitchen with island and walk-out to the yard complements the spacious living area with large windows and a fireplace. Two generous bedrooms share a Jack & Jill bath, while an additional full bath, large storage space, and garage access adds additional function and flexibility. Outside, expansive lawns and a charming barn invite endless possibilities, whether for a workshop, studio, or future conversion. Located minutes from Hwy 400, Tanger Outlets, and a short drive to Barrie or Bradford, this is luxury countryside living in perfect harmony with nature. (id:60365)
7558 Concession Road 2 Road
Adjala-Tosorontio, Ontario
This beautifully maintained home offers exceptional value without compromising on quality. Homes and property like this, do not come along every day and are sure to impress the pickiest of buyers! Every detail was thought out and ALL the big upgrades have been taken care of. Featuring an updated kitchen, bathrooms, windows, roof, furnace, AC, hardwood flooring and back deck you will be very impressed with how well kept this home is, and appreciate how both the layout and design invite you in and make you want to stay. As an added bonus, the fully finished, walkout basement offers great in-law capability, complete with a huge bright bedroom, bathroom, wet bar and separate entrance to a private patio. Stepping outside, you will be so impressed with the extensive landscaping that envelope the home and add to the overall appeal. The property spans 2 acres, featuring a variety of fruitful trees and vines, perfect for gardening enthusiasts or those who appreciate fresh, homegrown produce. The setting here is just so special, and this one of a kind offering is sure to make the pickiest Buyers so very happy. Features: Mixture of Producing Apple, Plum, Cherry, Nectarine & Pear Trees. Kiwi, Raspberry & Blueberries. In 2015: New Roof, Gutters, Guards & Downspouts - Roof with Transferrable 50yr Warranty. In 2016: New Hardwood Floors, Furnace & AC. In 2017: New Kitchen, New Back Windows & Doors. In 2018: New Bathrooms. In 2019: New Front Windows & Doors. In 2021: New Electrical Panel & On Demand Water Heater. In 2024: New Back Deck. Wired for Tesla Charger in Triple Car Garage. Bright Fully Finished Basement with Walkout to Private Patio, Creating the Perfect Possible In law/Guest Suite. Main Floor Laundry Directly off of Inside Access from Garage. Huge Back Deck to Watch the Sunset. Covered Patio for Summertime Hangouts. Perfect Pool Shaped Lot. (id:60365)
48 Beaumont Place
Vaughan, Ontario
Welcome to 48 Beaumont Place the home you've been waiting for in the heart of Thornhill! This beautifully maintained and recently updated 3-bedroom, 3-bathroom split-level condo townhouse offers the perfect opportunity for downsizers, first-time buyers, or families looking for a move-in-ready home in a quiet, private community. This is one of the larger layouts in the complex the second largest model, offering approximately 2,100 sq ft of total living space. Featuring a bright open-concept layout, fresh paint, new front door, and an updated finished basement with high ceilings, fireplace, and upgraded laundry room. Walk out to a spacious deck and lush, private backyard ideal for relaxing or entertaining. Enjoy the comfort of a low-maintenance lifestyle: maintenance fees include water, cable, internet, air conditioning unit, exterior building insurance, and full grounds upkeep, including beautifully landscaped green spaces throughout the complex a rare offering and a step above standard condo living. Located just steps from top-rated public and private schools, shuls, shopping, kosher groceries, transit, and with quick access to Hwy 407 & 7.A unique opportunity to downsize without compromise or upgrade your lifestyle without the hassle. (id:60365)
4 Caseton Crescent
Uxbridge, Ontario
Discover an exceptional opportunity in Uxbridge's desirable Coral Creek! This impressive 4-bedroom, 4-bathroom all-brick detached home is ideally situated on a quiet crescent, offering unmatched proximity to schools, downtown amenities, and Uxbridge's premier park. The rear of the property opens to a beautiful treelined greenspace, directly accessing a fantastic playground and sports complex, complete with pickleball, basketball courts, and baseball diamonds perfect for outdoor enthusiasts. Step onto the inviting covered front porch and enter a home designed for comfortable living. Inside, you'll be captivated by the stunning bright and light-filled spaces throughout the large principle rooms. The expansive eat-in kitchen is a chef's delight, providing ample storage and a breakfast bar, while a convenient mudroom offers seamless garage access. All four bedrooms are generously proportioned. This lovingly maintained residence also boasts significant potential with a basement featuring in-law capabilities, including an additional bedroom and kitchenette, offering flexibility for extended family or rental income. This home offers a lifestyle of convenience, activity, and comfort in an amazing neighbourhood. Some recent upgrades include the refrigerator (2025), washing machine (2024), roof (2021) some windows and custom built front door (2020), Ring doorbell system and programmable thermostat. (id:60365)
4 Dalmeny Road
Markham, Ontario
***A Move-In Conditon Home***Desirable School----Henderson Avenue PS Area***This Home Is Situated On A Quiet Pocket-------Greatly Loved/Meticulously-Maintained/"UPGRADED"--------"UPGRADED" By Its Owner For Years-Years--------In Highly Demand/Heart Of Thornhill Neighbourhood(Convenient Location To Schools,Park,Shopping & Quiet St)****Spacious 4Levels Sidesplit****Open Concept--Seamlessly Connects/Spacious--------Super Large Living Room & Dining Room Easy Access Large Deck & A Completely-Updated/Functional Kitchen(S-S Appls+Granite Countertop)--------Making It Perfect For Both Relaxed Family Living & Entertaining Friends/Guests**Well-Proportioned Bedrooms On Upper Level W/Natural Lighting---------Extra(a 4Th Bedrm Or Potential Family Rm) On Lower Level & Direct Access To Enclosed-Backyard Thru A Side Dr & Fully Finished/Super Bright Basement W/Lots Of Wooden Cabinetry(Easily Converted To Small Kit Or Kitchenette & 3Pcs Washroom****THIS HM HAS BEEN UPGARDED by its owner(BRAND NEW FURNACE-2024, KIT-2009, FRIDGE-2013, SHINGLE-ROOF-2017, LARGE DECK-2018, UPDATED INSULATION(ATTIC--2018), SMART Google NEST THERMOSTATS--2018, FRESHLY-PAINTED-2024, NEWER MAIN DR*****Super Clean/Bright & Welcoming Family Home*****Move-In Condition*****Desirable Schools--Henderson Avenue PS/Thornhill SS & Close to Shops/Parks/School (id:60365)
124 Elmpine Trail
King, Ontario
Experience the pinnacle of luxury living in this custom-built stone and brick estate, nestled in one of King Townships most exclusive enclaves. Boasting approximately 4,170 sq. ft. of refined above-grade living space, plus an additional 1,550 sq. ft. in the walkout lower level awaiting your personal touch, this home offers a rare combination of elegance, comfort, and privacy. This property features a built-in 400+ square foot workshop/storage room located under the double tandem garage.Set on a spectacular ravine lot surrounded by mature trees, the property provides sweeping views of protected conservation lands from many of its spacious, light-filled rooms. This 4-bedroom, 3-bathroom residence is a true sanctuary, featuring a chef-inspired kitchen with oversized granite countertops, premium stainless steel appliances, and a seamless open-concept designperfect for effortless entertaining and everyday living.A sun-drenched solarium opens to an elevated patio overlooking the tranquil ravine, creating an idyllic backdrop for family gatherings or peaceful evenings at home. Located in a serene community with other custom-built homes, this exceptional property offers the ultimate in privacy and prestige. (id:60365)
43 Thorny Brae Drive
Markham, Ontario
**Stunning**Backing Onto RAVINE With Rare 65 Ft Frontage & Lavishly COMPELETLY RENOVATED & UPGRADED INTERIOR & EXTERIOR :2024 &2025-- Spent $$$) W/Amazing Curb-Appeal Situated In A Peaceful Mature-Fam Oriented Neighborhood of Royal Orchard**B-E-A-U-T-I-F-U-L & Luxurious Renovation (Too Many To Mention * Seeing Is Believing *Feels Like A Model Home)**. Amazingly Spacious Main Floor W/Lots Of Windows Allowing Natural Sunlight *Functional Layout W/Office On Main Flr & Open Concept Fam Rm/Lr Rm Combined----Gourmet/Reno'd Kitchen W/Spacious Breakfast Area & Walkout To A New Deck. The Second Floor Offers Four Spacious Bedrooms, Each with Its Own Ensuite Bath, Along with a Brand-New Laundry Room. The Bright, Sun-Filled Walkout Lower Level Opens to a Pool-Sized Private Backyard Oasis with Year-Round Ravine Views Perfect for a Cottage-Like Retreat in the City. This Unique Lower Level Features A Huge Rec Room, Sunny Bedroom & Elec/Plumbing Rough-Ins Ready To Install The Second Kitchen & Second Laundry Offering Endless Possibilities For Multi-Generational Living or Great Potential Rental income $$$ .**** Features: Brand New Gourmet Kitchen Cabinet & Island W/New S/S Appliances & New Countertop, New Pot Lights ,New Interior & Exterior Lighting ,Fully Renovated Designer Washrooms , Custom Walk-In Closets, Solid New Interior Doors W/Upgraded Frames, New Front Entry and Garage Side Doors , Modern Staircase with Glass Railing and Linear Stair Lights, New Deck W/Glass Railing ,New Windows & Patio Doors (Main & Basmnt). Newer A/C, Newer Furnace (2022), Newer Roof (2022) W/Newer Soffits, New Exterior W/Stone & Stucco Finish, New Quality Hardwood Fl & Subflrs (Main/2nd Flrs),New Electric Panel, Smart Thermostat & Ring Doorbell, New Backyard Wood Fencing, New Driveway Interlocking, New Side & Back Concrete Work, Fresh Paint Throughout *** A Wonderful--Executive Family Home To See(Perfectly Move-In Condition)**Top-Ranked Thornhill S/S School**Too Many Features & A Must See Home** (id:60365)
912 Creekfront Way
Newmarket, Ontario
A rare and stunning end-unit townhome located in Newmarkets prestigious Bogart Pond Enclave. Nestled at the end of a quiet court and backing onto lush, mature forest, this executive-style "Cedar Model" is one of the largest and most desirable units in the community. *Two Car Garage*. Immaculately maintained by its original owner, the home features a bright, open-concept main floor with oversized patio door, soaring 17-foot ceilings, an incredible window wall with custom electric blinds, and a cozy double-sided gas fireplace.The main floor includes a highly sought-after primary bedroom retreat complete with a private balcony, walk-in closet, and ensuite bathroom. Upstairs, you'll find a bright loft with two generously sized bedrooms, a full bathroom, and a versatile den perfect for a home office, gym, or media space. The fully finished basement offers additional living space and ample storage.This home offers true maintenance-free living, with snow removal, lawn care, and gardening all included. Located just minutes from Highway 404, the Magna Centre, public transit, schools and all major shopping. Enjoy peaceful walks around Bogart Pond and trails, all just steps from your front door, this is a dog walkers dream! A rare opportunity to own a premium end-unit townhome in a tranquil, park-like setting. South facing private backyard! (id:60365)
9007 Webster Road
Adjala-Tosorontio, Ontario
BUNGALOW WITH HEATED STEEL FRAME QUONSET HUT, SET ON A NEARLY HALF-ACRE LOT WITH NO DIRECT REAR NEIGHBOURS! Tucked within a canopy of mature trees on a nearly half-acre lot with a private treed backdrop, this property is one you have to see to appreciate, offering a heated 1,200 sq ft steel frame Quonset hut, above-ground pool, screened gazebo, and a generous back deck overlooking the yard that will have you imagining all the possibilities. The 30' x 40' heated steel frame Quonset hut includes a 10' x 10' roll-up door and front and rear man doors, making it ideal as a workshop or secure storage for vehicles and equipment, complemented by an extended driveway with parking for multiple vehicles and trailers. Step inside to a warm and inviting living room, where a soaring vaulted ceiling and a cozy propane fireplace create a welcoming space designed for relaxing. The bright kitchen offers generous counter space and front yard views, flowing effortlessly into a sunny dining nook overlooking the living area. The private primary suite includes a sliding glass walkout to the deck, perfect for enjoying tranquil mornings surrounded by nature, and is accompanied by a second bedroom and a 4-piece bath. A dedicated laundry room rounds out the functional main floor layout, while a statement spiral staircase leads to an open and versatile loft space, ideal for a home office, creative studio, cozy reading nook, or kids' play space. Additional features include a 7,400-watt generator and propane BBQ hookup. Just a short stroll from the Glencairn Conservation Area with peaceful trails and picnic spots along the Mad River, this property offers rural seclusion while remaining close to Alliston, Essa, Creemore, and Collingwood for shopping, dining, and daily essentials. With its unique features, character-filled spaces, and endless potential, this is a #HomeToStay waiting to be reimagined into your dream Pinterest creation. (id:60365)
38 Royal Amber Crescent
East Gwillimbury, Ontario
PRICED TO SELL!! Welcome to 38 Royal Amber Crescent a charming all-brick bungalow nestled on a quiet, family friendly crescent in the heart of Mt. Albert. Situated on an oversized pie-shaped lot,this well-maintained 3 bedroom, 3 bathroom home offers comfortable living with thoughtful upgrades and future potential. A double car insulated garage and a welcoming covered front porch. Inside, enjoy a bright and functional layout with over 1,300 sq ft on the main floor. The open-concept living and dining areas are filled with natural light, perfect for entertaining or relaxing evenings. The kitchen offers ample cabinetry, a pantry, and direct garage access. The spacious primary suite features a walk-in closet and 3 piece ensuite with very tasteful finishes. A second bedroom and another 4-piece bath complete the main level.The fully finished basement adds valuable living space with a large rec room, a third bedroom, and a full 3-piece bathroom ideal for guests, in-laws, or teens. There's also a laundry area, and plenty of storage. Step outside to a generous fenced backyard perfect for family fun, gardening, or summer barbecues. Located near schools, parks, the library, and public transit, with quick access to Newmarket and Hwy 404. Appliances included. This move-in ready bungalow offers flexible living, a great location, and room to grow. A rare gem in sought after Mt. Albert! (id:60365)
24 Lloyd Street
Whitchurch-Stouffville, Ontario
Beautifully updated semi-detached home in the heart of Stouffville, with renovation completed in 2017. Features a stunning kitchen with cathedral ceilings, custom cabinetry, quartz counters, stainless steel appliances, and a large island with ample storage. Elegant hardwood floors throughout the main level, with 3 bedrooms and 2 renovated bathrooms, including a stylish upstairs bath. The primary bedroom offers large custom built-in storage. Basement is waterproofed and equipped with a sump pump. Efficient radiant boiler heating, tankless water heater and wall-mounted A/C unit on the main level.Rarely found oversized L-shaped lot for a semi-detached, offering a peaceful backyard oasis with a large stone patio, tranquil pond, and a powered 12' x 16' workshop/barn. Private driveway with Tesla charger included.Unbeatable location just a short walk to the GO Station and historic Main Street, with easy access to parks, schools, shops, and restaurants.Perfect for commuters and those who love being close to everything the town has to offer. Some exterior changes may be subject to municipal review. Buyer to verify with the Town of Whitchurch-Stouffville. (id:60365)
26 Suncrest Boulevard
Markham, Ontario
Welcome to This Gorgeous 3-Bedroom Condo Townhouse located in one of the most prestigious and convenient Commerce Valley Community at Hwy 7 E/Leslie. Approx. 1,900 SF (Above Grade As per Mpac) with 3 Spacious Bedrooms, 3 Fully Renovated & Modern-Style Bathrooms. Re-modeled Kitchen with Marble Waterfall Countertops, Upgraded & Newer Cabinetry & Stainless Steel Fridge, Stove, Dishwasher, Microwave, Advanced Touch-Screen Fotile Rangehood & Undermount Double Sink, Solid Hardwood Floor Thru Ground, Main & 2nd Floors, A Finished Basement with an Open Recreational Room & Built-in Floor-to Ceiling Cabinets, There is a Walk Out To Your Front Yard for all your gardening needs. Spacious Living Room & Dining Room with Larger Windows, 2 Primary Bedrooms With 2 Ensuites (One with a Balcony). You Can Also Enjoy the Superb Condo Amenities including Gym/Exercise Room, Recreation Room, Sauna, Indoor Swimming Pool! Top Ranked School Zone: St. Robert Catholic High School (Ranked No. 1 High School out 746 High Schools in Ontario)!! ** 2 Side by Side Underground Parking Included (Snow Shoveling is no longer an issue!) Minutes Drive to Hwy 404, Hwy 407, Go Station. Viva & York Region Bus Stops Are Right at Your Doorstep. 3- Minute walk to Ada Mackenize Park (with Tennis Courts, Soccer Field, Basketball Court & Childrens Playground), Minutes Walk to Times Square Shopping Centre, Commerce Gate, Doncrest Market Place, McDonalds, Major Banks, Restaurants, Cafes, Bubble Tea Shops and Much More! (id:60365)

