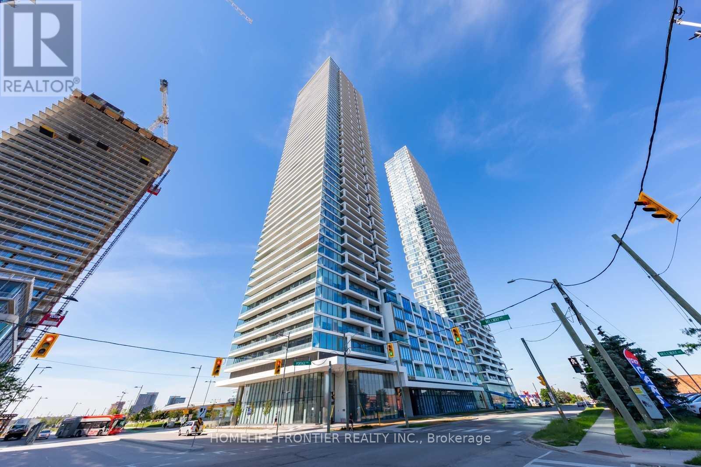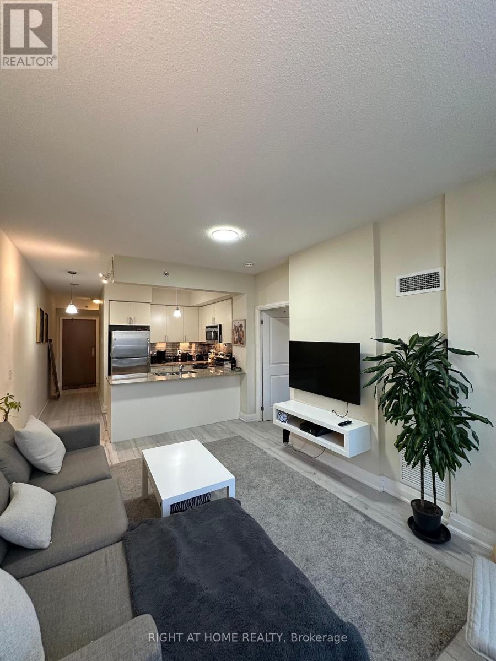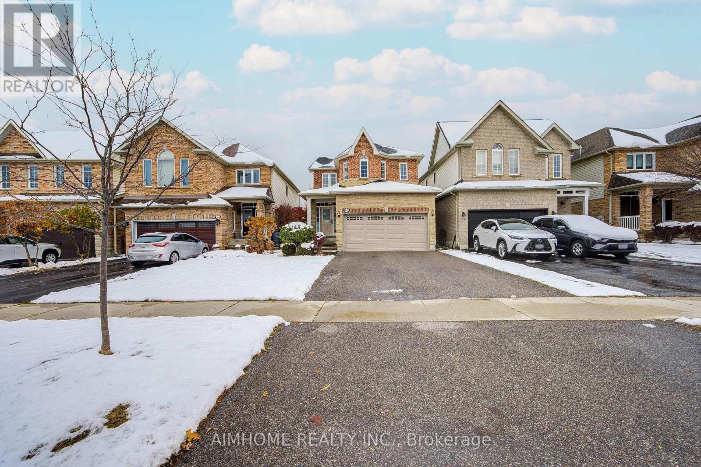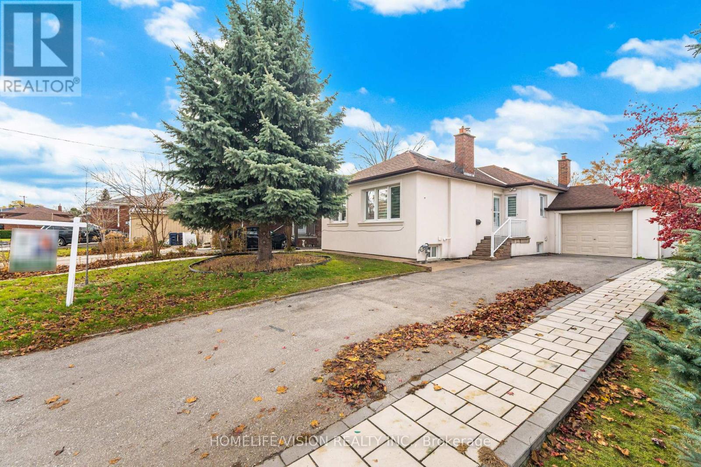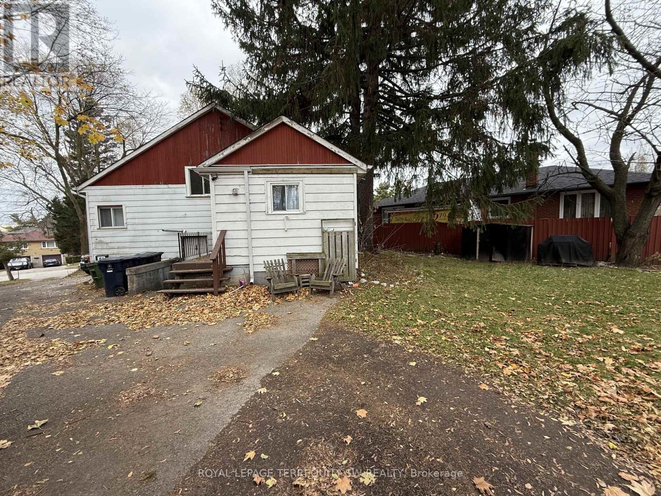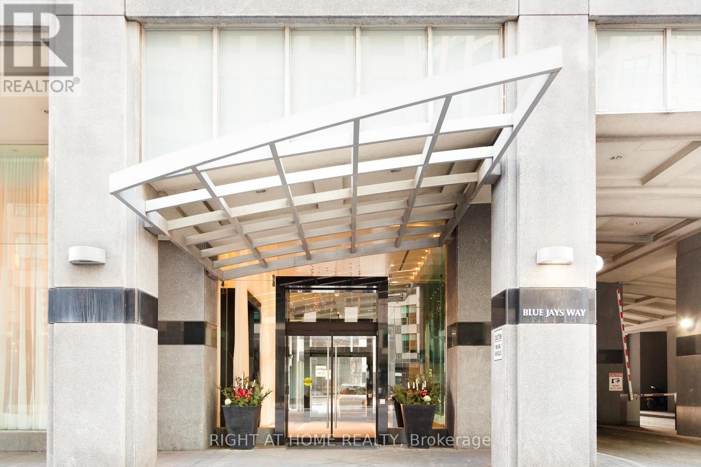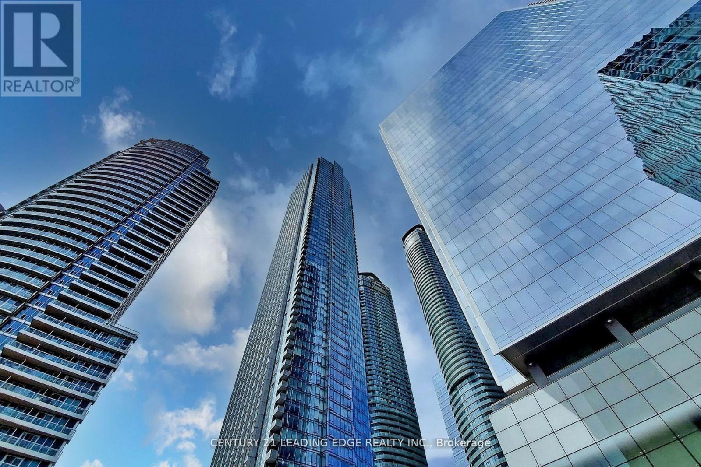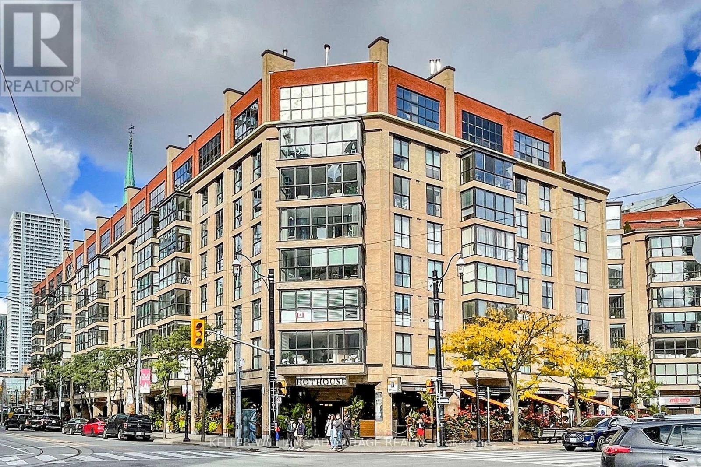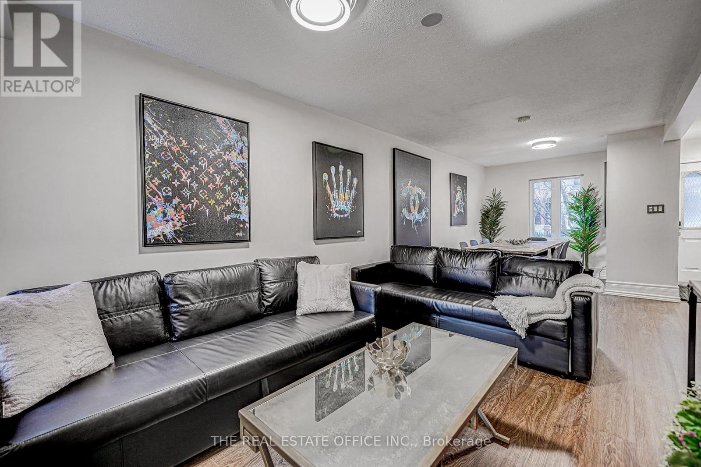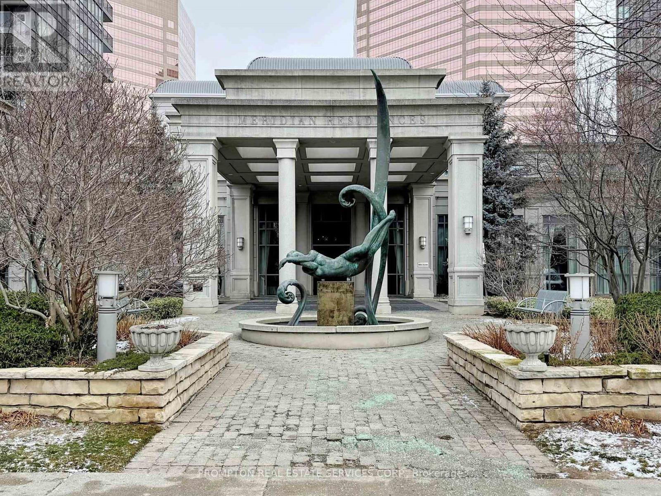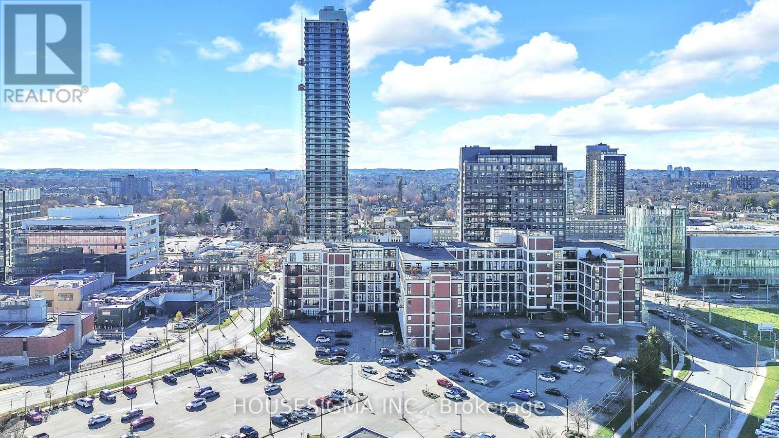5807 - 950 Portage Parkway
Vaughan, Ontario
Welcome To This Stunning 2B+2Bath Suite In The Heart Of Vaughan Metropolitan Centre At The Highly Sought-After Transit City 3. This Spacious Unit Features A Functional Layout W/ Two Well-Sized Bdrms, Unobstructed Breathtaking South View, Flr To Ceiling Windows, Modern Kitchen W/ SS Appliances & 4 Pcs Ensuite In Primary Bdrm. Luxurious Amenities Incl: 24Hr Concierge, Party Rm, BBQ Outdoor Terrace, Golf Simulator, Business Centre & Lounges. Locker Is Incl For Additional Storage. Located Just Steps Away From VMC Stn, Go Bus Terminal, YMCA, IKEA, Minutes To York Univ, Hwy 7, 400, 407, Cineplex, Costco, Vaughan Mills Mall, Wonderland And Much More! (id:60365)
206 - 520 Steeles Avenue W
Vaughan, Ontario
Luxurious 'Posh' Condominium, Very Bright Unit With Spectacular Panoramic Clear South Views Open Concept Unit With Walk-Out To Terrace. Steps To TTC, YRT, One Bus To York University And To Finch Subway. Close To Shopping, Banks, Supermarket, Boutique Hotel, Restaurants, BRAND NEW engineered laminate Floors, Gourmet Kitchen W/ Granite countertops. Stainless Steel Appliances, Backsplash, Bdr With large Closet, 4Pc Ensuite bathroom. (id:60365)
562 Mcbean Avenue
Newmarket, Ontario
Welcome To 562 McBean Ave In Newmarket! This cozy 2140 Sq. Ft. Home Combines Modern Finishes With Functional Living Spaces. The Main Floor Features Hardwood Floors, A Modern Kitchen With Stainless Steel Appliances. Breakfast Area leads to backyard. Bright open layout Dining Room, private family room with fireplace. Upstairs Offers 4 Bedrooms, 2 bathrooms. Professional landscape At The Front And Back Yards Providing Stylish Curb Appeal With Low-Maintenance. Close To high ways, Supermarkets, Community Centres, Schools, Parks. Water filter, 2021; Range Hood & Microwave 2022, washer 2023; furnace 2024; (id:60365)
44 Armitage Drive
Toronto, Ontario
This amazing beautiful and biggest lot on a Quiet Street In Wexford-Maryvale Good Size, fully renovated, 5 Bedroom With Open Concept, Close To Parkway Mall, TTC And Minutes To 401 And DVP. (id:60365)
Main - 61 Cedar Drive
Toronto, Ontario
Updated and Recently Painted Spacious Home in a Family Neighbourhood. Very Bright, Upper Loft/Bed With Walk-In Closet, Separate entrance, self-contained. Big Eat-In Kitchen, 4 Piece Washroom. Treed Lot With Backyard For Your BBQ. Suitable for professional couple or single person. *Walk to Markham & Eglinton Bus Stop, Markington Square, Public &Catholic Schools, Grocery Store, Drugstore, Bank & Tim Horton's* Close to Hospital. On site Shared Laundry. Shared Ground Maintence. (id:60365)
319 - 20 Blue Jays Way
Toronto, Ontario
Spacious and bright 1-bedroom suite (approx. 700 sq.ft.) in the heart of downtown Toronto, featuring an open-concept layout and large windows that fill the space with natural light. Ideally located directly across from the CN Tower and Rogers Centre, with transit, dining, entertainment, and the waterfront just steps away. The building is Airbnb-friendly and offers excellent amenities, including a fitness centre, resistance pool, concierge, rooftop terrace, and party room-perfect for first-time buyers, investors, or anyone seeking exceptional urban convenience. (id:60365)
5008 - 10 York Street
Toronto, Ontario
Luxury High-End Tridel Built "Ten York" Beautiful One Bdrm, Amazing Unobstructed South Lake View, Approx. 600 Sqft, 9Ft Ceiling W/ Large Windows. 7" Baseboard. Keyless Access. Walk To Supermarkets, Restaurants, Shops, Subway, Queens Quay. Keyless Access. Spa, Gym, Guest Suites, Theater, Media Rm, Party Rm, Billiards Rm, Outdoor Pool & Sauna. Laminate Throughout. (id:60365)
713 - 35 Church Street
Toronto, Ontario
Step into this expansive, beautiful 1,125 sq. ft. suite in one of Toronto's most coveted downtown buildings. With a perfect 100 Walk Score, you're steps from St. Lawrence Market, the Financial District, theatres, restaurants, Union Station, subway and streetcars. The enclosed kitchen is equipped with full-sized appliances and new flooring. The living and dining areas flow seamlessly into a sunlit solarium framed by floor-to-ceiling windows, overlooking a peaceful courtyard- creating a serene retreat. A generous den offers flexible space, perfect for a home office or a cozy lounge. The large bedroom includes a spacious walk-in closet and plenty of room for comfy reading chairs. The 4 pc. bathroom has a luxe soaker tub and separate shower. Exceptional amenities include 24-hour concierge service, an indoor pool, hot tub, fitness centre, sauna, hobby room/workshop, squash court, and a rooftop terrace with BBQs. At street level, conveniences abound with Metro, churches, hospitals, cinemas, cafes, and restaurants right at your doorstep. Market Square is a highly regarded, well-managed building with an outstanding reputation for quality and community. Parking spot is located near the elevators for added convenience. Nestled within the vibrant flavour & spirit of the St. Lawrence Market neighbourhood, stepping into Suite 713 is like entering your own personal retreat!! (id:60365)
622 - 31 Tippett Road
Toronto, Ontario
well kept 1+Den , 2 full washrooms, Huge Den Can Be 2nd Bedrm. 636 Sf +35Sf Balcony, 9' High Smooth Ceiling , Laminate Flr Through Out. Flr To Ceiling Windows. Clear South View , Brightly And Spacious. Open Concept Kitchen With Stone Counter Top. Walk 5Mins To Wilson Subway Station. 3 Stops To York University, 1 Stop To Yorkdale. Close To Costco, Home Depot, Lcbo, Restaurant Etc. Amazing Amenities: 24 Concierge, Gym, Rooftop & Outdr Pool. (January 1st occupancy might be possible) unit will be professionaly clean and fix before delivery. (id:60365)
591 Wellington Street W
Toronto, Ontario
Fully furnished, all-inclusive executive rental in Toronto's coveted Fashion District. This 2-storey freehold townhouse offers 3+1 bedrooms, 2 bathrooms, and a bright, functional main level ideal for corporate stays or families requiring a turnkey home. The property includes a self-contained basement apartment with Walk Out and with its own kitchenette, providing flexibility for staff, extended family, or dedicated workspace needs.Available fully equipped and move-in ready with all utilities, high-speed internet included. 2 TV's, 4 beds, 3 sofas, dining table. Situated on a deep lot, the home offers exceptional convenience in one of the city's most walkable neighbourhoods-steps to King West, transit, restaurants, retail, and urban amenities. Permit street parking available.A rare, seamless, professionally furnished short-term rental opportunity in the heart of downtown Toronto. Move in and enjoy all that King West has to offer! (id:60365)
2811 - 15 Greenview Avenue
Toronto, Ontario
Ready to Move-in unit, Recent Fully Renovated, New flooring and New paint. Functional Layout With Bright and spacious 2 bedrooms in 2 sides of the unit& 2 bathrooms, with high flooring unobstructed view, Excellent Location In Heart Of North York. Luxurious Tridel "Meridian Residence". Short Walk To Subway. Easy Access To Hwy404&401. Amenities Here Include A Gym / Exercise Room, Pool,24 Hrs Concierge And A Party Room As Well As Guest Suites, Meeting / Function Room, Parking Garage, Sauna, Security Guard.1 Parking and 1 Locker are available. (id:60365)
109 - 404 King Street
Kitchener, Ontario
Experience modern urban living in this stylish 1-bedroom Kaufman loft welcomes you with soaring 13' ceilings, thoughtfully designed with an open-concept layout. Step into a bright and spacious interior where natural light pours through oversized windows, illuminating the sleek flooring and creating an inviting, airy atmosphere. The generous living area flows effortlessly into a contemporary kitchen equipped with stainless steel appliances, abundant cabinetry, and plenty of room to cook, dine, or entertain. Tucked away for privacy, the bedroom provides a peaceful retreat, complete with ample closet space for all your storage needs. The elegant bathroom features modern fixtures and refined finishes, adding a touch of sophistication to your daily routine. Perfect for professionals, university students, or downsizers who want to be at the center of it all, this loft offers unbeatable access to Kitchener's thriving tech hub- steps to Google. Ideally situated in the heart of downtown Kitchener, unit 109 offers unbeatable access to local dining, shopping, and entertainment. With nearby Kitchener GO, LRT, transit and highway 7/8 just minutes away, getting around the city has never been easier. Perks including owned parking space, a same-floor storage locker, and a bike storage room. Whether you're buying to live or to invest, unit 109 offers the best of downtown living in one of the region's most stylish addresses. (id:60365)

