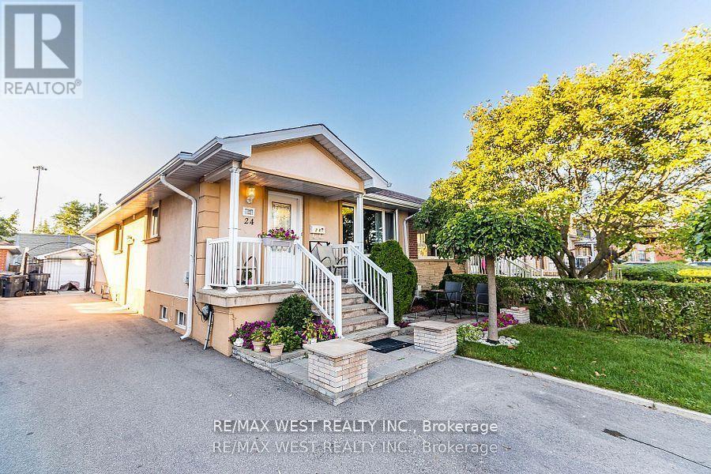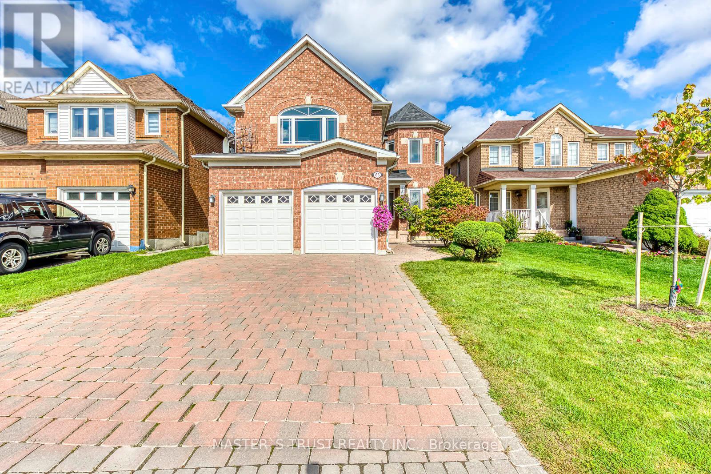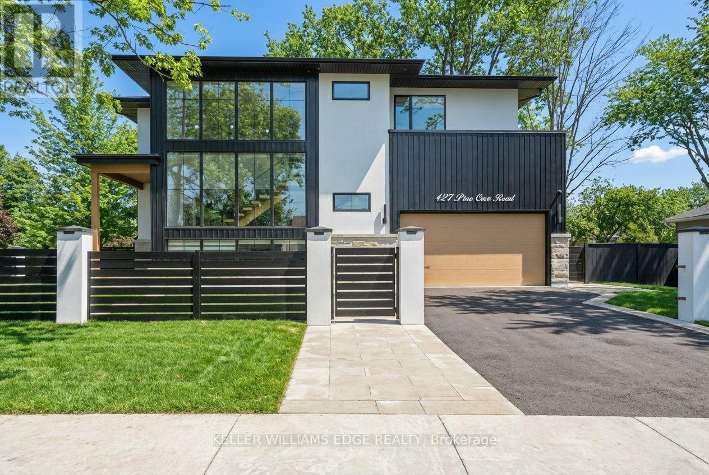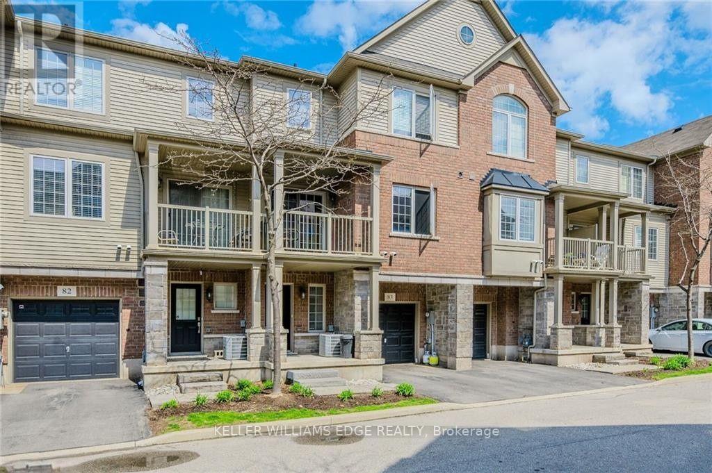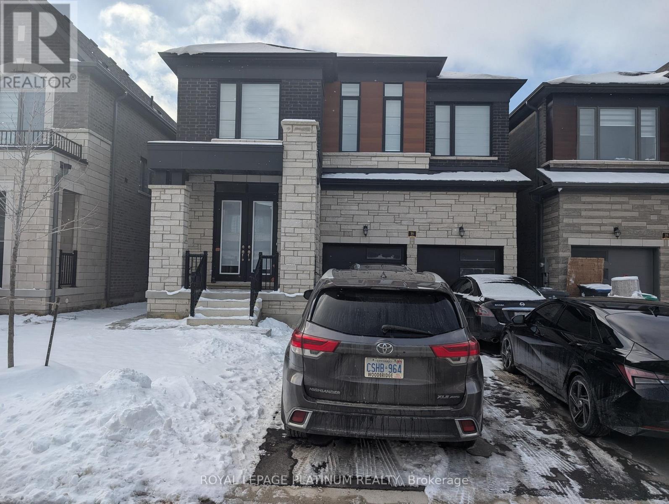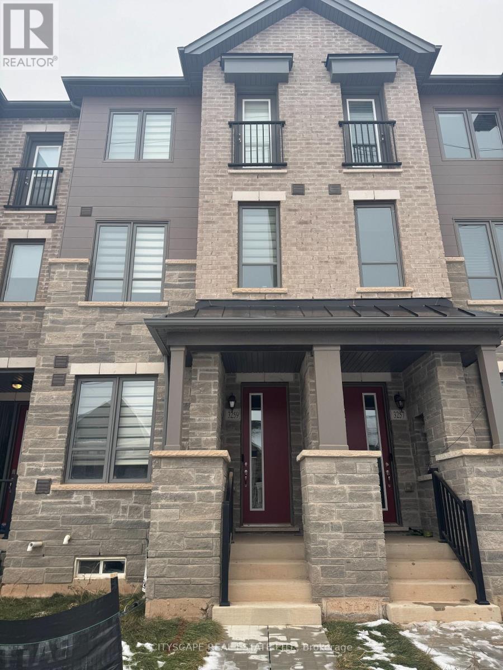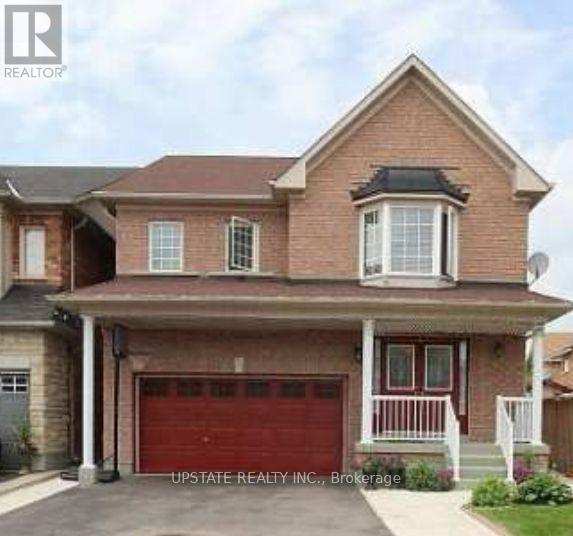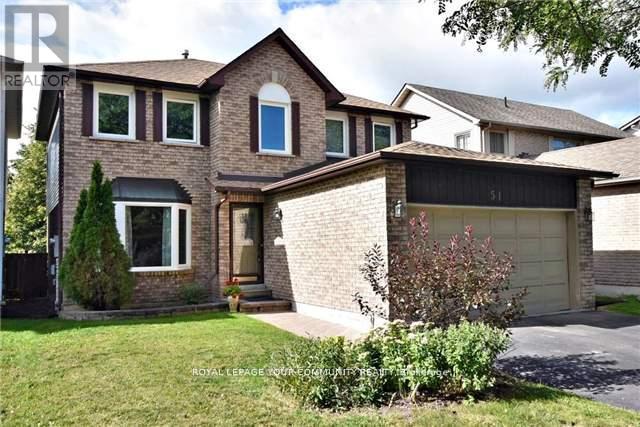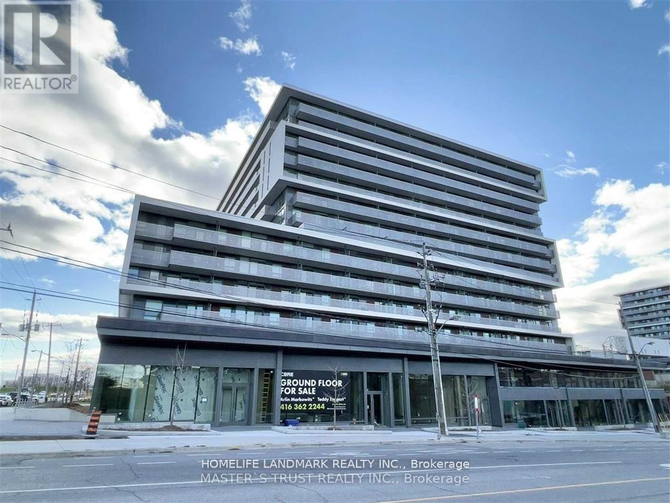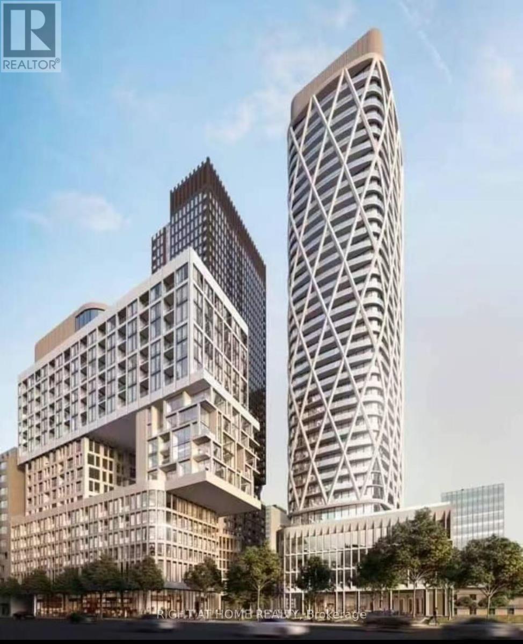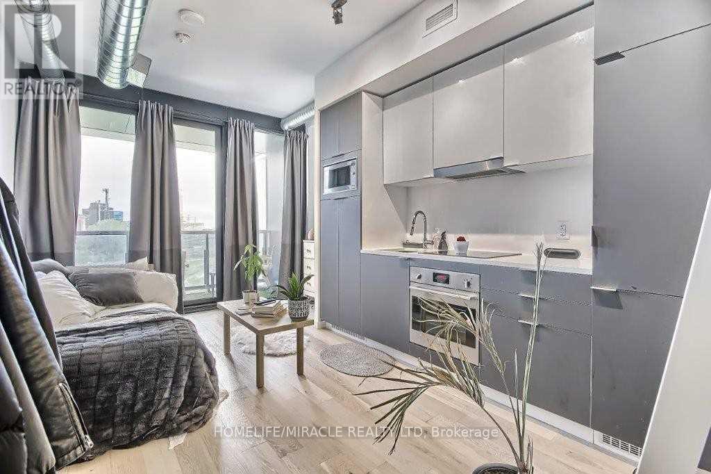Main - 24 Clarion Road
Toronto, Ontario
Step into this stunning 3-bedroom semi-detached raised bungalow, designed to offer both elegance and comfort. The main floor boasts an open-concept layout with gleaming hardwood floors, a gourmet kitchen perfect for culinary creations, and a sun-filled primary bedroom retreat. Enjoy exclusive access to a private backyard oasis, two convenient parking spots, and your own ensuite laundry. Nestled on a quiet street in a prime Etobicoke neighborhood, this home is minutes to highways 401/427/409/407, top schools, public transit, and recreation. A rare opportunity to experience stylish living at its finest! (id:60365)
66 Snow Leopard Court
Brampton, Ontario
Excellent 5 Bedroom Detach Home, $$$ Fully Upgraded From Top to Toe. Great Room in Finished Basement with 3PCs Washroom. Open View from Back Yard. Upgraded Hardwood Floor Through Out First and Second Levels, Newer Windows and Doors, Newer Shingle Roof, Newer Furnace/AC/Tankless Water heater, Newer Kitchen, Newer Washrooms, Newer Light Fixtures, Newer Garage Door, Interlock Drive Way/Patio Area, Newer Appliances, And Much Much More! (id:60365)
427 Pine Cove Road
Burlington, Ontario
Ultimate Privacy & Security, A gated retreat in Central Burlington. brand new Custom Luxury home in coveted Tuck School District , a most sought-after neighbourhood, set on a fully fenced double lot with mature trees. Chef-inspired kitchen featuring ceiling-height white oak cabinetry, quartz counters & marble backsplash, custom oval lighting above a spectacular center island with seamless quartz skirt, and top-of-the-line SS appliances, creating a flow that anchors this beautifully designed open concept gallery to entertain guests. Hidden doors lead to the custom millwork mudroom and access to the double garage, while oversized sliding doors open to a covered, heated patio with a Napoleon outdoor kitchen, granite counters, and direct access to a swim-spa hot tub, perfect for year-round entertaining. Living and dining areas boast soaring ceilings from 10 to 24 feet, integrated lighting, a stone fireplace surrounded by windows and custom built-ins. Exceptional wood custom front entry door, an eye catching floating staircase with complete light flow of windows as the back drop. Automated blinds to give you that privacy when needed. Upstairs, the master suite offers complete isolation with double-door entry, a walk-in closet/organizers, and a spa-inspired ensuite, double sinks, soaker jet tub,heated floors and separate shower. 3 additional generously sized bedrooms each include private ensuites, walk-in closets/organizers. All windows feature blinds for ultimate convenience and luxury. Fully finished lower level features above-grade windows, lots of storage, bedroom with 3pc bathroom, office space, and as a bonus, a walk-up to the backyard, perfect for jumping straight into the swim-spa. Ideal for in-law living/ teen/ nanny/guests, or games/media space. Professionally landscaped, paved driveway for four vehicles along with a double car garage this home also includes extensive mechanical and structural upgrades smart-home wiring, and so much more. (id:60365)
83 - 1401 Plains Road
Burlington, Ontario
Perfectly combining comfort and convenience, this 2-bedroom, 1.5-bath townhome offers approximately 1,300 sq ft of thoughtfully designed living space. Enjoy the ease of an attached single garage to keep your vehicle safe and protected. Step outside and experience the vibrant energy of the area, with public transit just steps away, commuting has never been easier. Local shops, restaurants, and parks are all within reach, making daily life effortless and enjoyable. This home also supports an eco-friendly lifestyle, allowing you to live sustainably without compromising on comfort. All tenants over 18 are required to provide the requested documentation. Lease a space that blends modern living with unbeatable convenience, your new home at 1401 Plains Road E is waiting! (id:60365)
16 Gatherwood Terrace
Caledon, Ontario
Awsome opportunity to rent a 3 bedroom , 2 FULL bathroom LEGAL BASEMENT Apartment which is about one year new. Dedicated 2 driveway parkings. One more bedroom and one full bathroom also available if someone wants extra space. Separate Entrance. Ensuite Laundry. Lots of sunlight, open concept with modern finishes. Some percentage of utilities will be extra depending on the number of persons. Available from Jan 01, 2026. Only non smokers. Grab it while you can. (id:60365)
3259 Sixth Line
Oakville, Ontario
Spacious and beautifully designed 3 Bedroom + Den, 3 Bathroom townhouse located in one of Oakville's most desirable neighborhoods. This bright open concept home offers an expansive great room, elegant fireplace in the dining area, and a modern kitchen with center island ideal for entertaining. Enjoy seamless indoor-outdoor living with a walk-out balcony from the dining room. 3-bedroom home with a versatile den that can be used as a 4th bedroom or home office. Primary bedroom features a walk-in closet and 4-piece ensuite. Two additional spacious bedrooms with closets and a full bathroom. Walking distance to parks, elementary and high school. Close to highways 403 & 407, GO Transit, community centers, grocery stores, and plazas. Located in a highly desirable Oakville neighborhood. (id:60365)
Basement - 35 Cobblehill Crescent
Brampton, Ontario
Basement for lease in Bram East, one of the most desirable neighborhoods in Brampton. Close to plazas and bus stations. Features include a living/dining area with pot lights and large windows for natural light, en-suite laundry, no carpet, and a separate entrance. (id:60365)
336 Wendron Crescent
Mississauga, Ontario
4+2+1 Bedrooms | 6 Bathrooms | Finished Basement with Separate Entrance | Over 4,000 sq ft of Living Space! Step into this impeccably maintained 2-storey detached residence-offering 2,698 sq. ft. of thoughtfully designed living space-in one of Mississauga's most sought-after neighbourhoods. Blending contemporary style with functional comfort, this home is perfectly positioned within walking distance to top-rated schools, public transit and every amenity you could wish for.Interior Highlights Main Floor: Inviting foyer opens to a bright, open-concept living and dining area, complete with engineered hardwood floors. The gourmet kitchen features quartz countertops, stainless-steel appliances and a dine-in nook overlooking the private backyard. A convenient 2-piece powder room completes this level. Second Floor: Four generous bedrooms, including a king-sized master suite with a walk-in closet and a spa-inspired 5-piece ensuite. Three additional bedrooms share a well-appointed full bath. Basement Apartments: Separate entrance leads to a fully finished basement apartment, suitable for 3 separate groups-ideal for multi-generational living or rental income-complete with living area, in-suite laundry and ample storage. Exterior & Neighbourhood Triple-wide driveway and attached garage Professionally landscaped, fully fenced yard with patio space for summer entertaining Steps to playgrounds, parks, community centre, shopping and MiWay stops This stylish and desirable home delivers modern upgrades throughout and exceptional versatility. Don't miss the opportunity-book your private tour today! (id:60365)
51 Falan Heights Crescent
Aurora, Ontario
Amazing 3 Bedroom Family Home On A Quiet Crescent In Aurora! Gorgeous Layout, Open Concept Kitchen& Family Rm Overlooking A Huge Backyard. Separate Living/Dining Rms, Huge Large Deck, Newer Furnace& A/C, Reno'd Ensuite Main Bath, Updated Kitchen, Crown Moulding, Finished Basement W/Rec Space &Bar. Desirable Location Close To Schools,Walking Trails,Parks,All Amenities. (id:60365)
1410 - 120 Varna Drive
Toronto, Ontario
Prime Location in Midtown Toronto's Vibrant Yorkdale Neighborhood! Enjoy unbeatable convenience with walking distance to world-class Yorkdale Mall, direct access to TTC subway and bus lines, and just minutes from Highway 401.This thoughtfully designed unit features a spacious bedroom with a large closet and oversized window for abundant natural light. Step out onto the expansive balcony and take in the stunning views. furnished or unfurnished to suit your needs! (id:60365)
2820 - 230 Simcoe Street
Toronto, Ontario
Conveniently located in downtown core, close to University of Toronto, OCAD, Eaton center, Hospitals, St Patrick subway station. Newer one bedroom unit. Functional cute layout. Super nice landlords. Laminate Floor, Newer Appliances, Big Balcony, Gym and Concierge Security. Students welcomed! Move in and enjoy! (id:60365)
615 - 170 Bayview Avenue
Toronto, Ontario
Bright and efficiently designed bachelor suite with a private, unobstructed view overlooking Corktown Park, just steps from the Distillery District. Floor-to-ceiling windows provide abundant natural light and beautiful sunrise views. Features modern appliances and oak hardwood flooring. Conveniently located on the 6th floor with easy access to the elevator and premium amenities, including the 7th floor patio and pool, 4th floor lounge, and 3rd floor fitness centre. Complimentary high-speed internet included. Building offers 24-hour concierge, free guest parking, quick DVP access, and excellent transit options via King/Queen streetcars and the Broadview bus to Union Station. (id:60365)

