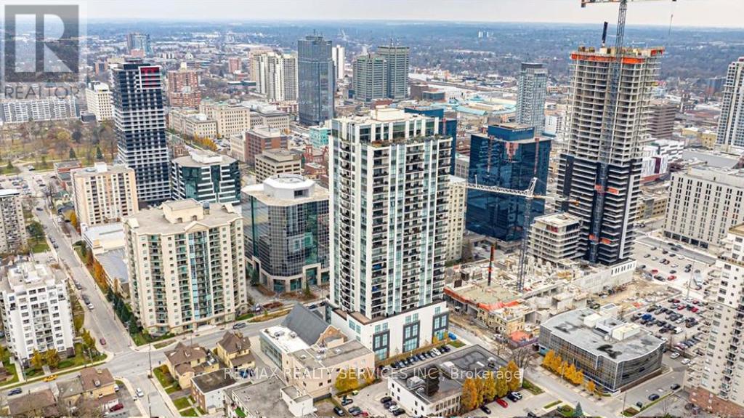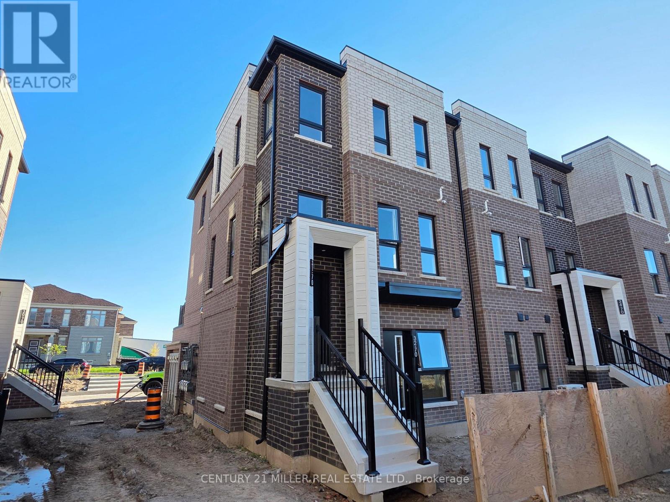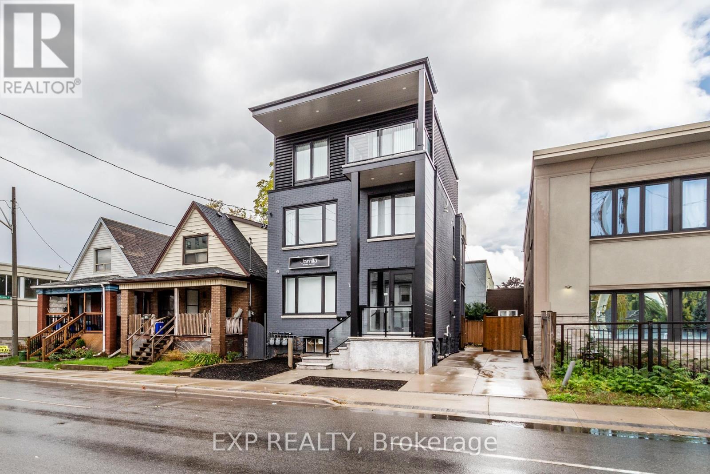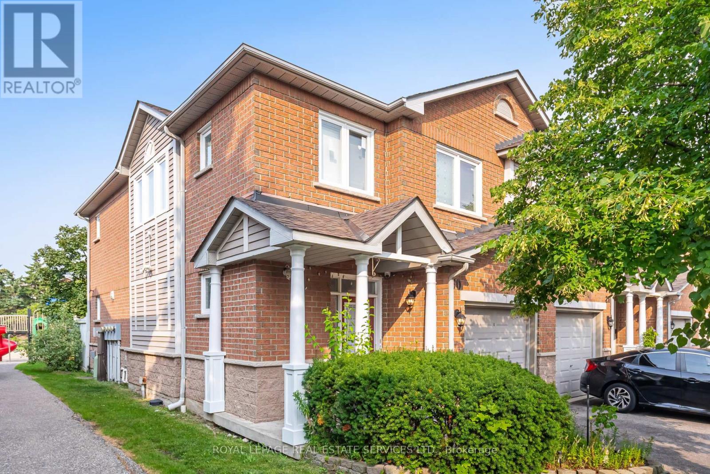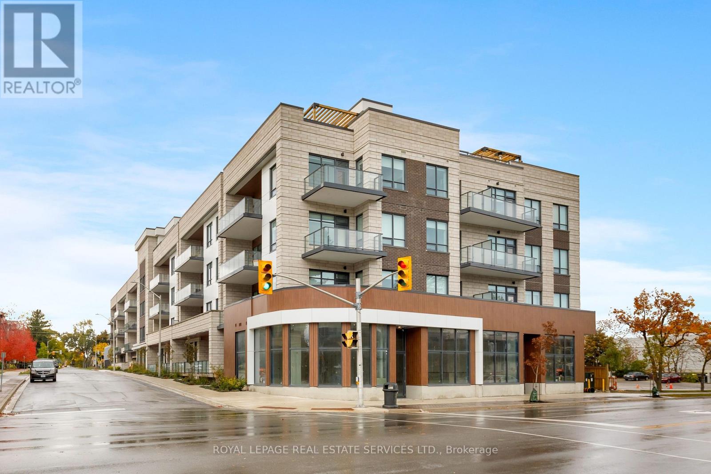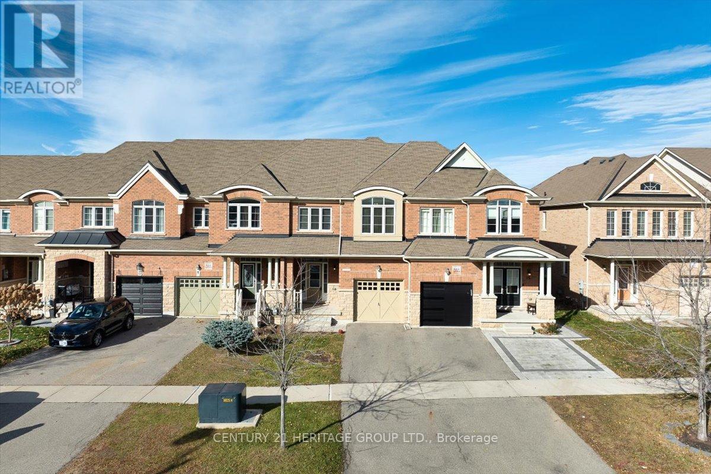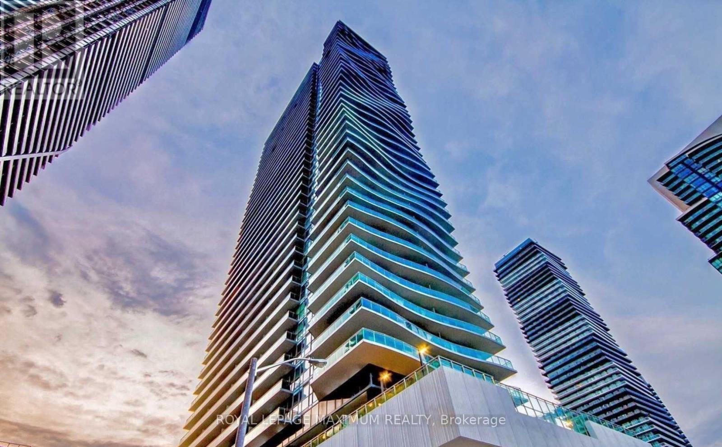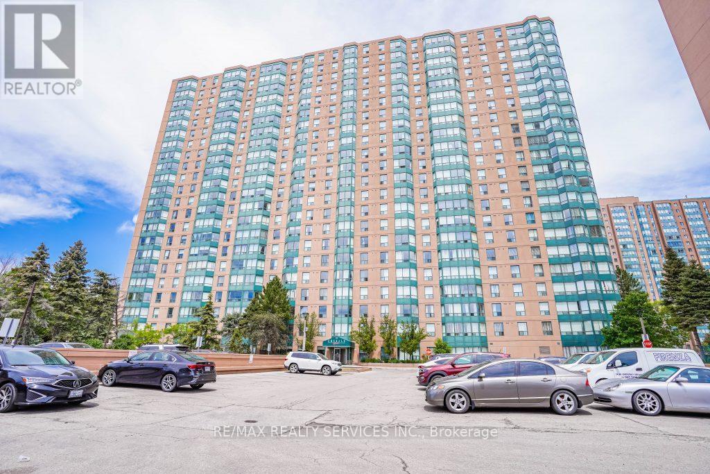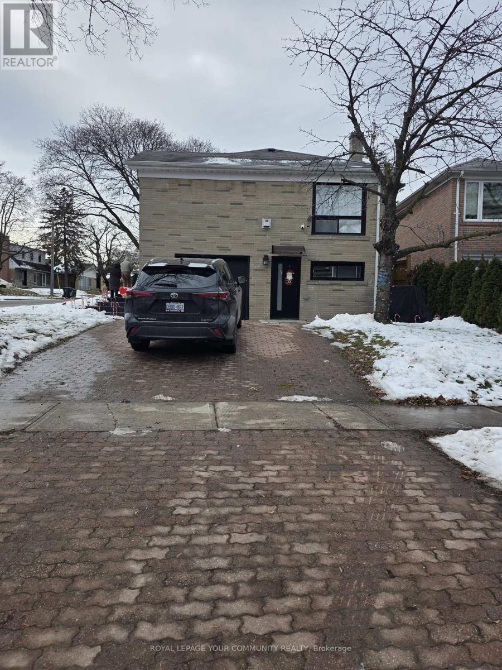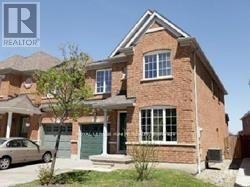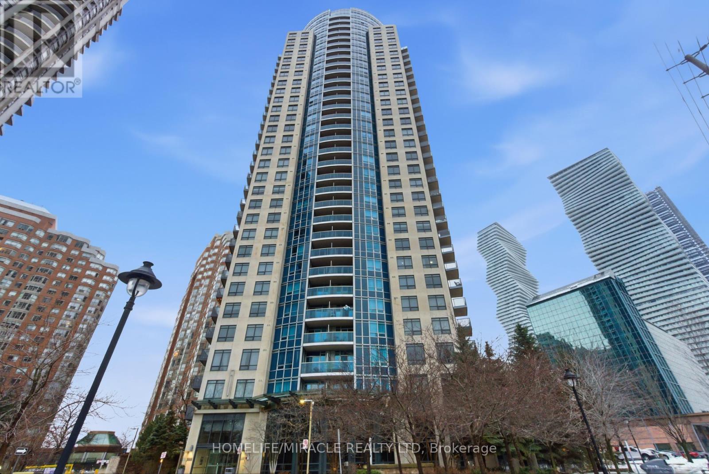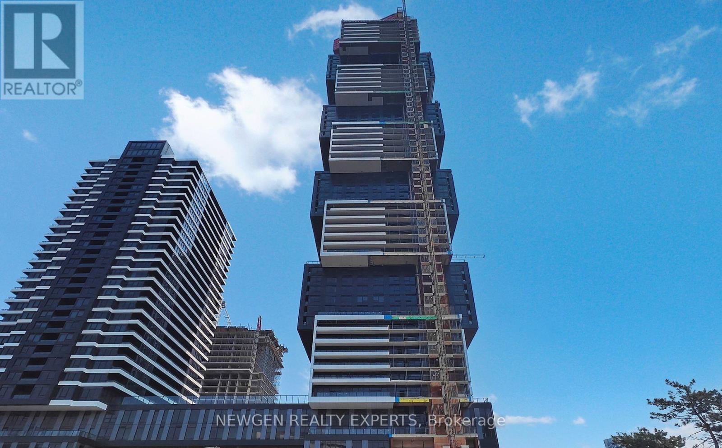1205 - 505 Talbot Street
London East, Ontario
Welcome to Azure! Spacious & sun-filled 1165 square foot 2 bed 2 bath suite in one of Londons most desirable luxury condo buildings. Ideal downtown location just steps from Budweiser Gardens, renowned entertainment spots & top-notch dining options. This suite features an open concept living space, floor to ceiling windows, quality plank flooring, ensuite laundry & spacious balcony. Stylish kitchen offers stainless steel appliances, built-in microwave, quartz countertops & breakfast bar. Spacious living area with fireplace, sliding doors to the balcony, pot lights & crown moulding. Primary bedroom offers large walk-in closet and 3pc ensuite. Building amenities include exercise room, party room, movie theatre, golf simulator & rooftop terrace. Close proximity to great schools, shopping, public transit, parks & trails. Heat, Water & Parking included. Short term possible. (id:60365)
31 - 70 Kenesky Drive
Hamilton, Ontario
New Horizon Development Group. Brand new, Stacked Townhouse. Has a 3-bedroom, 2.5-bathroom Corner unit with lots of natural light, a large floorplan offering 1,362 sq ft of contemporary living space, featuring a functional with no wasted space, open-concept layout, a 4-piece ensuite with a large shower in the principal bedroom, and a 160 sq ft private terrace w/o from the kitchen. Additional features include a single-car garage, EV charging outlet, quartz countertops, backsplash, vinyl plank flooring throughout, and pot lights. Just minutes from downtown Waterdown, with access to all shopping, dining, Schools, Walmart, parks and scenic hiking trails. With easy access to major highways HWY 403, HWY 6, and transit, including Aldershot GO Station, you are not far from Burlington, Hamilton, or Toronto. This is a must see property. Don't miss out. (id:60365)
2 - 144 Wellington Street N
Hamilton, Ontario
Welcome to this bright and modern 2-bedroom, 1-bathroom unit located in a well-maintained walk-up on the second floor. The available master bedroom comes fully furnished with a bed, dressers, and a large closet -- perfect for a comfortable and convenient living experience. You'll be sharing the unit with a single professional female, so cleanliness and responsibility are a must. The unit features in-suite laundry, a shared kitchen and bathroom, and a private rear balcony ideal for relaxing after a long day. Street parking only (no on-site parking available). Located close to downtown, public transit, and amenities -- this is a great opportunity for a respectful and tidy (FEMALE ONLY) individual looking for a well-located, move-in ready space. (id:60365)
30 - 833 Scollard Court
Mississauga, Ontario
Welcome to this beautifully upgraded end-unit condo townhouse, ideally tucked away on a quiet court in the heart of Mississauga. Boasting over 2,000 square feet of thoughtfully designed living space, this impeccably maintained home features elegant hardwood flooring throughout both the main and upper levels.The open-concept main floor offers a seamless flow, perfect for everyday living and entertaining. Enjoy a spacious dining area, a chic 2-piece powder room, and a kitchen equipped with built-in appliances. The inviting living room is warmed by a cozy fireplace and overlooks a sun-drenched backyard facing a children's playground - a serene setting for families. Upstairs, the expansive primary suite offers his and hers custom closets and a luxurious 4-piece ensuite. Three additional generously sized bedrooms and a beautifully updated 4-piece bathroom complete the upper level. Custom closets throughout by Grinyer add both style and smart storage, while WiFi-controlled LED pot lights elevate the ambiance throughout the home. The finished basement has been recently renovated to include a modern bathroom, a functional laundry area, and plenty of storage space. Situated minutes from Square One, top-rated schools, major highways, parks, and dining - this home truly checks all the boxes. A must-see gem in a prime location! (id:60365)
307 - 123 Maurice Drive
Oakville, Ontario
The prestigious boutique Berkshire Residences in Central Oakville are ideal for buyers seeking luxury, style, and a walkable lifestyle. Live steps from Fortino's, Trafalgar Park, Kerr Village, shops and restaurants along Lakeshore Road West, Lake Ontario, Oakville Harbour, waterfront parks and historic downtown Oakville with its boutiques, fine dining and cultural events. Only 5 minutes to the QEW/403 and close to the Oakville GO Station - perfect for commuters. This bright, contemporary one-bedroom + den suite offers approx. 737 sq. ft. of refined living plus a private approx. 67 sq. ft. balcony. Highlights include soaring 10-foot ceilings, coffered ceilings in the kitchen, living room, dining room and primary bedroom, 9-foot interior doors, wide-plank engineered hardwood floors and abundant pot lighting. A wall of windows floods the living room with natural light and opens to the balcony - perfect for morning coffee or evening relaxation. The chef-style kitchen features sleek 2-tone cabinetry with under-cabinet lighting, quartz counters and backsplash, premium integrated and stainless steel appliances, and an island with a breakfast bar that transitions easily from casual meals to entertaining. Behind 4-panel frosted glass sliding doors is a versatile dining room or den. A stylish 2-piece bath and a laundry closet are located off the foyer. The serene primary suite offers a spa-inspired 3-piece ensuite with an upgraded oversized shower and frameless glass. Enjoy one underground parking space, and high-speed internet is included in the condo fee. Completed in 2024, this upscale building features a rooftop terrace with lake views, a gym, party room, catering kitchen, lounge, and 24/7 concierge - luxury living in Central Oakville. Credit check & references. No pets and no smoking. (id:60365)
13 Mclaughlin Avenue
Milton, Ontario
Welcome to this stunning freehold townhome by North Star, offering 4 bedrooms and 4 bathrooms in one of Milton's most sought-after neighborhoods. Thoughtfully designed and meticulously maintained, this home blends modern comfort with everyday functionality. The main floor showcases a bright open-concept living and dining area with a cozy fireplace-perfect for relaxing or entertaining. The modern eat-in kitchen features extended custom cabinetry, brand-new stove, new refrigerator, new quartz countertops, and a central island ideal for family gatherings. Enjoy 9-foot ceilings, pot lights, hardwood flooring, a convenient powder room, and direct garage access. Upstairs, the second level offers four spacious bedrooms, a laundry room, and two full bathrooms. The sun-filled primary suite boasts a 4-piece ensuite, two large his-and-hers closets, and abundant natural light. The builder-finished basement expands your living space with a large recreation room, an additional bedroom, a full bathroom, and a bonus cold room-perfect for guests, extended family, or multi-generational living. Step outside to a fully fenced backyard with convenient access from the garage. Located just minutes from Milton District Hospital, and surrounded by top-ranking schools, parks, and all essential amenities, this energy-efficient, freshly painted, and move-in-ready home truly checks every box. Bonus: Sellers are offering $4,000 cash on closing toward replacing the second-floor carpet in all four bedrooms and the hallway. Don't miss this incredible opportunity-make this beautiful home yours today! (id:60365)
702 - 33 Shore Breeze Drive
Toronto, Ontario
Waterfront Living At It's Best! Functional Layout W/ Large Balcony & Views Of Lake Ontario! Incredible Neighbourhood. Hardwood Flrs, Contemporary Kitchen W/ S/S Appliances. 2 Walkout's To Balcony. 5 Star Amenities: 24-Hr Concierge, Visitor Pkng, Outdoor Pool W/ Cabanas, Terrace W/ Bbq, Gym, Yoga, Sauna, Theatre & Games Rm, Virtual Golf, Pet Spa & More! Steps To 24-Hr Ttc, Restaurants, Stores, Trails, Marina & More. (id:60365)
916 - 135 Hillcrest Avenue
Mississauga, Ontario
Live In The Heart Of Mississauga / Cooksville Area - A Perfect & Cozy Place To Call Home! The Condo Is Bright, Spacious And Welcoming - Sporting An Open Concept Living / Dining With Natural Light & Positivity. The Eat-In Kitchen With Stainless Steel Appliances Is A Cozy Corner & The Sun Filled Solarium Is Your Place Of Zen. The 1 Bedroom + Solarium Home Offers In Suite Laundry And Ample Closet Space. The Building Has A The 24-Hour Concierge, Gym And Visitor Parking. Easily Accessible To Transportation, Health, Entertainment, Shopping & Business Pockets In Mississauga; The Location Offers Pure Convenience To Its Residents. (id:60365)
2 Hardisty Drive
Toronto, Ontario
This Renovated Finished Basement Apartment Features 2 Bedroom, Large Living Space, Brand New Kitchen And Its Own Laundry W/ Front Loading Washer/Dryer. A perfect option for families who a looking for a well maintained space with parking. Enjoy the Large Back Yard Complete With A Large Brand New Deck With Privacy Fence. Important to mention: Extra parking spaces are available on the street. (id:60365)
Bsmt - 5952 Chalfont Crescent
Mississauga, Ontario
Newly renovated legal 2-bedroom basement apartment available in the desirable Churchill Meadows community. This bright unit features an extra-large window in the kitchen and living area providing plenty of natural light, along with large windows and closets in both bedrooms offering ample storage. The apartment includes a separate entrance, separate in-unit laundry, and one driveway parking spot. Conveniently located just 5 minutes to Highways 403 and 401 and Erin Mills Town Centre, 8 minutes to Streetsville and Meadowvale GO Stations, and a 2-minute walk to bus stops on Britannia Road and Tenth Line West. Tenant pays 30% of utilities. A Must See!! (id:60365)
2901 - 330 Burnhamthorpe Road W
Mississauga, Ontario
Welcome to this Well-laid-out 1+1 bedroom suite on the 29th floor at 330 Burnhamthorpe Rd W, offering bright living space and open city views. The unit features a functional open-concept layout, a comfortable living and dining area, and a practical kitchen ideal for everyday use. The den is large enough to function as a second bedroom and can accommodate a double bed, making it perfect for a home office, guest room, or added sleeping space. Located in the heart of Mississauga, this property is steps to Square One Shopping Centre and Celebration Square, with easy access to transit, restaurants, parks, City Hall, and major highways. The building offers a range of resident amenities, including concierge service, gym, pool, and more. An excellent opportunity for first-time buyers, professionals, or investors seeking a high-floor unit in a prime, walkable location. (id:60365)
4603 - 4015 The Exchange
Mississauga, Ontario
Amazingly Beautiful, Brand New, Never Lived In 2 Br, 2 Wr Condo plus 1 Parking at Prestigious Exchange District. Live at the Heart of City. Clear views of CN Tower and Lake. Beautiful, Bright & Spacious 2 Bedroom Suite with Modern Luxurious Finishes. Interior Design & Finishes include: 9' ceilings, Upgraded Kitchen with a Kitchen Island with Breakfast Bar, Pullout Garbage/Recycling Drawer, , Additional Pots/Pan Storage and Drawers In it, B/I Appliances, Italian Kitchen Cabinetry, Quartz countertops, Smart Access System, Geothermal heat source and more.. Comes with 1 Parking. Urban Living at its best. Laminate Floors Throughout. Open Concept Layout. Big Windows Provide Plenty of Natural Light. Both Bedrooms with Big Windows and Closet. Open Concept Kitchen with Built In Appliances. Easy access to Highway 403, steps to Square One Mall, Transit, Future LRT, Restaurant, Shops & more. Short drive to 401 and QEW. (id:60365)

