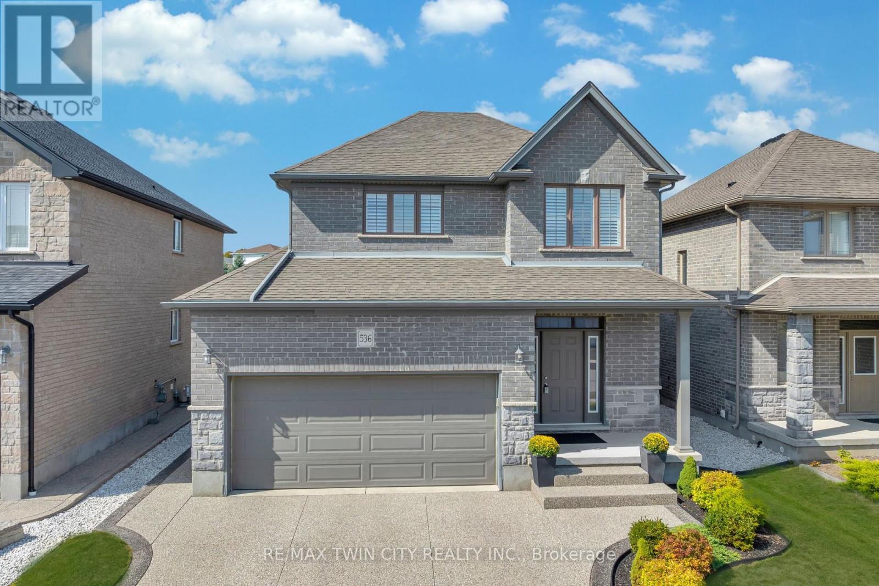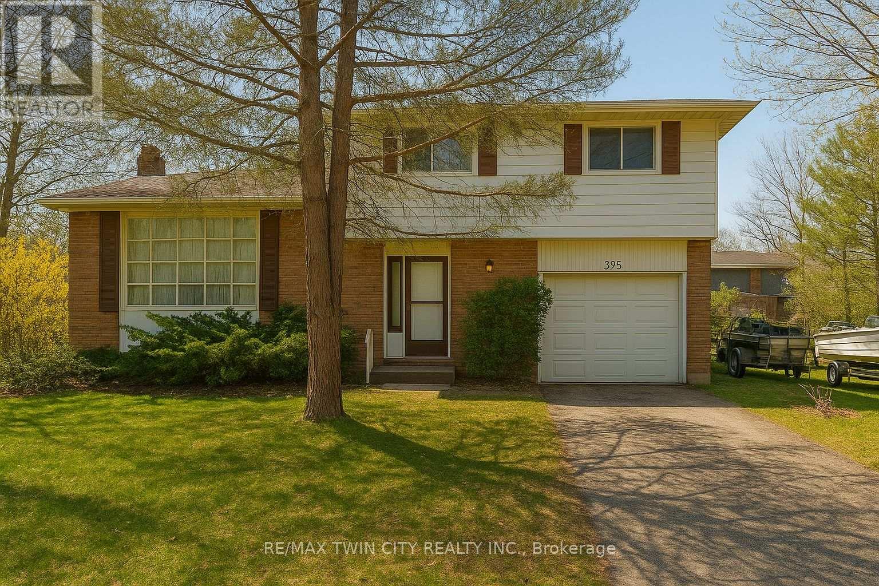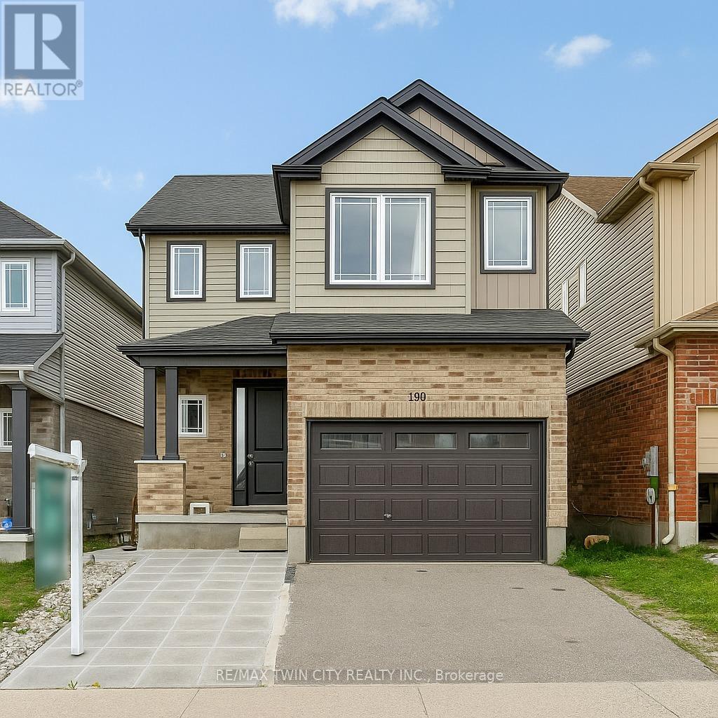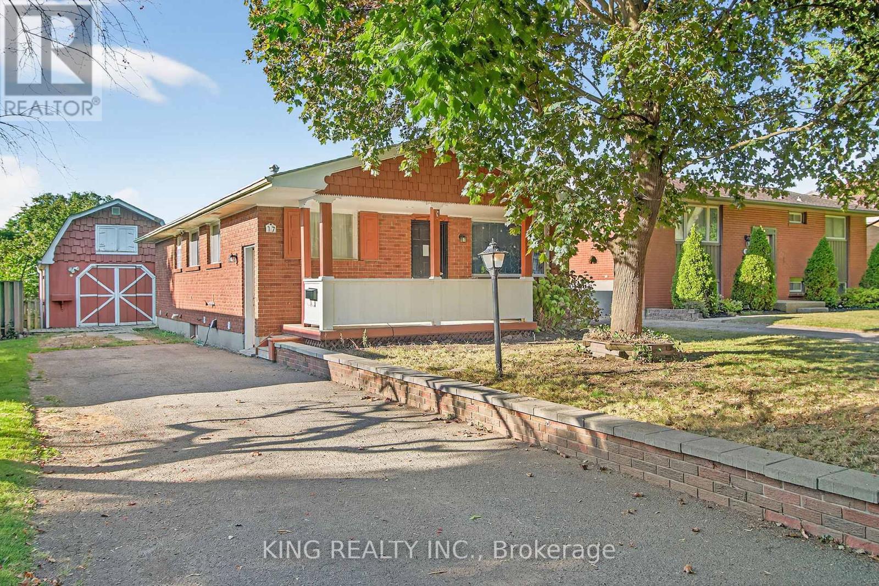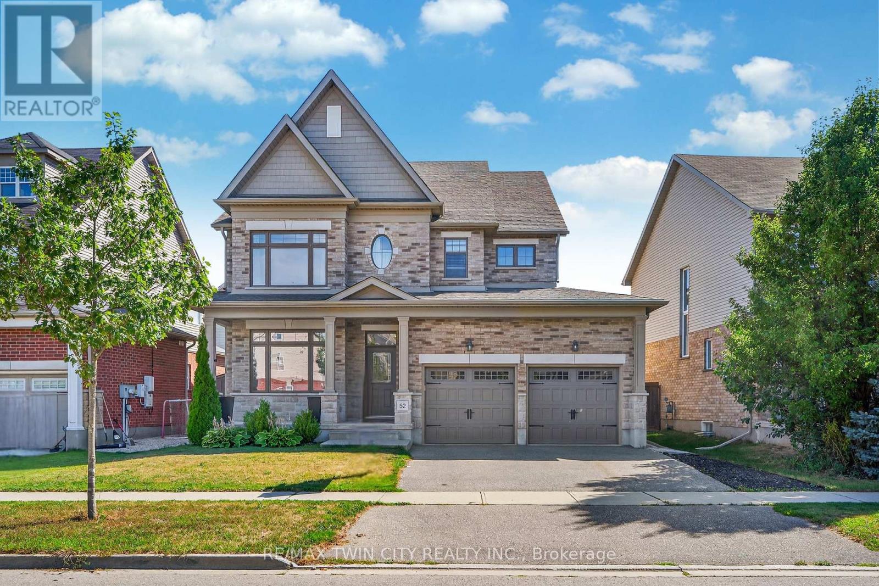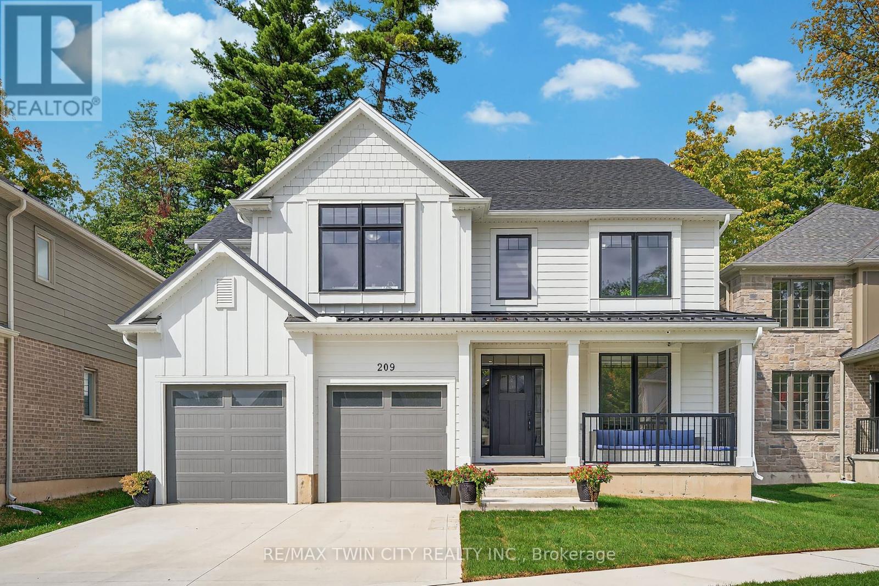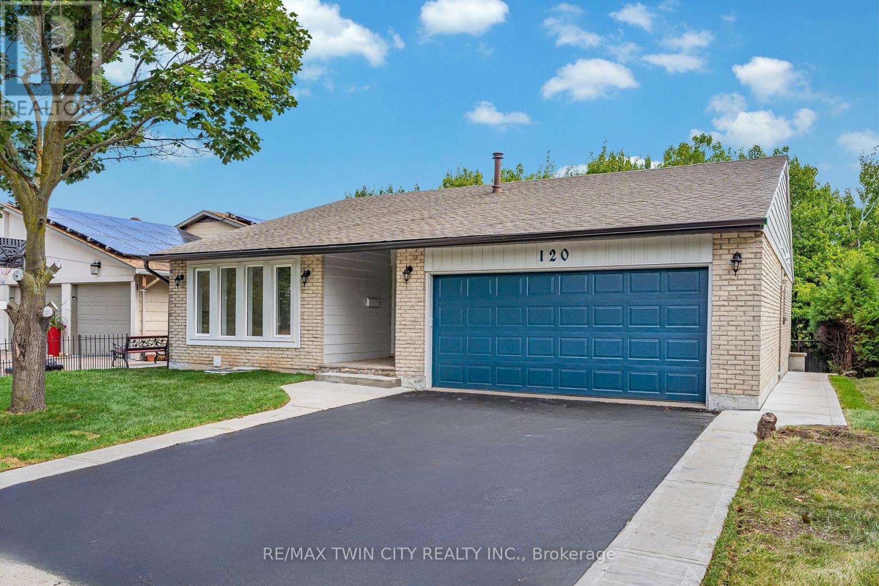420 Avens Street
Waterloo, Ontario
Welcome to 420 Avens Street, Waterloo A Home That Truly Has It All! This stunning freehold, end-unit townhome nestled in the prestigious Vista Hills community. Offering over 2,300 sq. ft. of finished living space, this home is designed to impress families, professionals & investors alike. From the moment you arrive, the end-unit setting gives you added privacy, extra windows for natural light & a larger yard space features that make this home stand out. Step inside to soaring vaulted ceilings and a bright, open-concept main floor where engineered hardwood flooring (2025) flows seamlessly through the living and dining areas. The modern kitchen offers sleek SS Appliances, abundant storage & contemporary finishes. Freshly painted throughout, the home feels crisp & move-in ready. A convenient 2-piece powder room completes this level. Upstairs, retreat to the spacious primary suite, complete with a walk-in closet & a private 4-piece ensuite. 2 additional bedrooms & a beautiful 4pc main make this level ideal for growing families. The fully finished walk-out basement is a true gem a bright and open recreation room with an additional 3-piece bath, offering endless possibilities for a guest suite, entertainment hub, or playroom. Outside, fall in love with the expansive corner lot featuring a large 12 x 24 deck perfect for summer barbecues, family gatherings, or simply unwinding while the kids play in the backyard. And with Avens Park just a short walk away, youll always have green space at your doorstep. Notable updates include a new air conditioner (2024), new flooring (2025) & fresh paint. Beyond the home, the location is second to none. Vista Hills is known for its top-rated schools, family-friendly atmosphere & proximity to everything you need, shopping & entertainment at The Boardwalk, everyday essentials at Costco & close to the University of Waterloo, Wilfrid Laurier University & scenic trails for outdoor adventures. Book your showing today! (id:60365)
536 Landgren Court
Kitchener, Ontario
Welcome to 536 Landgren Court, Kitchener A Showpiece in Lackner Woods! Drive up to this stunning residence and be immediately captivated by its striking curb appeal, lush professional landscaping and spacious 40 x 111 ft lot. With parking for four vehicles, two in the garage with epoxy floor, two on the exposed concrete driveway with a sidewalk extension this home checks every box. Step inside the welcoming foyer with 9 ft ceilings and prepare to be impressed. The open-concept living and dining area is bathed in natural light from oversized windows. Luxury laminate floors and upgraded designer light fixtures elevate the main level. The chefs kitchen showcases sleek black stainless steel appliances, a chic backsplash, a massive center island, abundant cabinetry, and a walk-in pantry with direct garage access. The thoughtful design continues with a stylish 2-pc powder room completing the main floor. Upstairs, discover the grand primary suite, featuring a large walk-in closet and a private 4-pc ensuite with a quartz vanity. Two additional bedrooms, each with custom built-in closet organizers and California shutters, share a spacious 4-pc bathroom. The wide hallway enhances the sense of openness. The finished basement (2022) offers even more living space with a huge recreation room and convenient 2-pc bathroom (already roughed in for a future shower). Perfect for movie nights, a play space or a stylish home office, with plenty of extra storage. Step outside into the fully fenced backyard providing exceptional privacy, featuring a stamped concrete patio & a charming pergola. This generous outdoor space is ideal for summer BBQs, family gatherings, or simply relaxing. Additional features include an air exchanger, ensuring fresh air circulation throughout the home year-round. Prime location near the Grand River, scenic trails, schools, bus routes and public transit. This is not just a home, its a lifestyle, where every detail delights. Book your private showing today! (id:60365)
395 Mossom Place
Waterloo, Ontario
Welcome to 395 Mossom Place A Spacious 4-Level Side-Split in Highly Sought-After Lincoln Village! This charming home sits proudly on a 70 x 144 ft corner lot, offering incredible space and potential for first-time buyers, families, or investors. Step inside to a welcoming foyer that leads into a bright and inviting living room, highlighted by a wall of windows that fill the space with natural light. The kitchen is fully equipped with appliances, plenty of cabinetry, and generous counter space, while the adjacent dining area is perfectly positioned for both everyday meals and entertaining guests. Upstairs, youll find three generously sized bedrooms, each with large windows and ample closet space, plus a shared 4-piece bathroom. Just a few steps down, the home opens into a huge family room, perfect for movie nights, game days, or casual gatherings. Sliding doors from this level lead directly to a private patio, extending your living space outdoors. The finished lower level provides even more versatility with a rec room that can be used as a home gym, playroom, office, or additional living space. A utility and laundry area adds function and convenience, with room to customize for your needs. Step outside to the expansive partially fenced backyard an ideal setting for family fun, summer barbecues, gardening, or simply enjoying the outdoors. With its generous lot size, theres plenty of room for kids to play and adults to entertain. New water heater from (2024). Perfectly located in Lincoln Village, this home is just minutes from top-rated schools, RIM Park, Grey Silo Golf Course, Conestoga Mall, the Expressway, and Uptown Waterloo. Shopping, dining, recreation, and transit are all nearby, making it easy to enjoy everything the city has to offer. Dont miss the opportunity to make this your new family home. Book your private showing today and see the potential this property has to offer! (id:60365)
43 - 311 Woolwich Street
Waterloo, Ontario
Welcome to 311 Woolwich Street, Unit 43 Executive Townhome Living in River Ridge, Waterloos Most Family-Friendly Neighbourhood. Discover this stunning 3-storey townhome, Just a few years old & filled with premium upgrades, this home offers a lifestyle of convenience, privacy & scenic views with no direct neighbours in front or back. Step inside to find a thoughtfully designed layout. The ground floor offers direct garage access, a coat closet, utility room & a flexible bonus space, perfect for a home gym, office, or den with a walkout to a private patio. The main level features a bright open-concept living and dining area, anchored by a chef-inspired kitchen with granite countertops, stainless steel appliances, ample cabinetry, Gas line Hook-up & a large island with seating. Sliding doors open to an oversized deck, providing breathtaking, uninterrupted views of conservation land and sunsets. A stylish 2-piece powder room completes this level, making it ideal for both everyday living and entertaining. Upstairs, the primary suite impresses with a walk-in closet and a spa-like ensuite with a glass shower. 2 additional bedrooms share a modern main bath with a glass-covered shower-tub combo. All bedrooms are bright and spacious, with brand-new flooring (2025) enhancing the fresh, modern feel. Premium finishes throughout include upgraded Doors, upgraded vanities & elegant fixtures. With low-maintenance fees covering lawn care and community upkeep, you can focus on enjoying your home and lifestyle. The location is unbeatable, minutes from Rim Park, Kiwanis Park, a dog park, the Grand River, scenic trails, top-rated schools, shopping, universities & Highway 8. Whether youre looking for your forever home or a smart investment, this property offers incredible value and unmatched tranquility. Whether youre searching for your forever home or a savvy investment, this house delivers modern living, serene surroundings & everyday convenience. Book your showing Today. (id:60365)
190 Eden Oak Trail
Kitchener, Ontario
Welcome to 190 Eden Oak Trail, Kitchener The Ridgewood Model by New Lifestyle Homes. This isnt just a house its a lifestyle. Designed with modern families in mind, this exceptional residence offers 4+1 spacious bedrooms, 3.5 baths & an open concept layout. From the moment you arrive, the elegant exterior, inviting front porch & parking for 4 vehicles (one in the garage, three in the driveway) set the tone for whats inside. Step into a carpet-free main floor with soaring 9 ceilings & premium flooring that create a bright, open feel. The kitchen boasts ceiling-height cabinetry, a large island, stainless steel appliances & ample counter space perfect for cooking, entertaining or family baking nights. The separate living and family rooms offer versatile spaces for gatherings, while the upgraded finishes throughout add a touch of luxury. Upstairs, the primary suite provides a true retreat with a large walk-in closet and spa-like ensuite. Three additional bedrooms are generously sized with plenty of closet space, complemented by a full bathroom & a convenient upstairs laundry. The fully finished basement (completed in 2022) with separate entrance extends the living space, featuring a sprawling recreation room, a kitchenette with a brand-new refrigerator (2025), laundry & extra laundry hookup, a 3-piece bathroom, and a fifth bedroom with a spacious closet. This level is ideal as an in-law suite, guest retreat, or teen haven. Other upgrade is AC installed in 2025. Outdoors, the property shines with a fully fenced yard, exposed aggregate concrete patio, and generous green spacea perfect backdrop for BBQs, entertaining, or simply unwinding in private. The location is second to none: steps to top-rated schools, scenic trails, parks & the Grand River, while also offering easy access to shopping, dining, public transit & major highways. This is more than a homeits a place to grow, connect & create lasting memories. Book your private showing today before its gone! (id:60365)
17 Toulon Crescent
London East, Ontario
THIS IS A MUST SEE!! Lovely updated home nestled on a quiet, family-friendly tree lined crescent in London East! This impressive 3+3 bed, 2 bath has been beautifully renovated throughout, this property is the perfect blend of modern upgrades, comfortable living, and future potential. The open-concept main level creates a seamless flow, perfect for both daily living and entertaining. The lower level offers impressive flexibility, separate entrance with 3 additional bedrooms, upgraded basement full bathroom and plenty of space for extended family, guests, or a rental for up to $2,000 per month. Seller did not use gas fireplace during the owner ship. This isn't just a home, its a strategy. Live upstairs, rent downstairs, or bring the whole family under one roof in style. Conveniently located near schools, parks, shopping, transit, and just minutes from Highway 401, this property is a smart investment in both lifestyle and location. Vinyl Flooring in the whole house (2023), Quartz countertop on the Main level kitchen (2023), Owned Hot Water Tank, Kitchen Backsplash tiles (2023), Basement (2023). Outside you will find a large 19x13 workshop which can be used for additional storage, a large deck and fenced Generous sized backyard. There is also a raised gardens if you want to plant a few vegetables. The property has two mature trees which adds aesthetic appeal. Driveway can accommodate up to four cars. Walking distance to schools, public transit, nearby amenities, shops and everything you may need. 17 Toulon Cres will not disappoint! Book a showing today. (id:60365)
52 Tremaine Drive
Kitchener, Ontario
Welcome to 52 Tremaine Drive, a stunning & luxurious home located in one of Kitcheners most desirable Lackner wood Area. Drive into this beautiful house with elegant exterior finishes & thoughtfully designed layout that carries throughout. This 4-bedroom, 3-bathroom home offers well-planned living space, including 4 car parkings (2 garage + 2 driveway). Step inside the welcoming foyer with soaring 9.5 ft ceilings & rich hardwood flooring. The front living room is bright & airy, featuring a wall of windows that floods the space with natural light. The fully upgraded kitchen boasts granite countertops, a chic backsplash, under-cabinet lighting, SS Appliances & a generous centre island. Adjacent to the kitchen is the breakfast area, ideal for enjoying your morning coffee, while the formal dining room provides a perfect setting for hosting family dinners & entertaining guests. The family room is warm & inviting, featuring custom wall shelving for décor & a cozy fireplace that anchors the space beautifully. Heading upstairs, youll find a convenient office room with extra-high ceilings, an ideal spot for remote work or study. The upper level offers 4 spacious bedrooms, including the impressive primary suite with a walk-in closet & a luxurious ensuite bath. The remaining 3 bedrooms are generously sized with shared 4pc bathroom. Adding to the convenience is the upstairs laundry room, eliminating the need to carry loads between floors. The basement offers incredible potential with its own separate Side Entrance, Rough-in for bathroom & Framing work completed, making it ideal for a future duplex or in-law suite. Step outside to the fully fenced backyard, complete with a patio & plenty of green space for gardening, play or relaxation. With gated access on both sides of the home, the yard is practical & secure. This home is located close to top-rated schools, parks, Chicopee Ski Hill, shopping, dining & more. Dont miss the chance, Book your private showing today! (id:60365)
209 Jeffrey Place
Kitchener, Ontario
Welcome to 209 Jeffrey a remarkable residence, Introducing The Oxford Model with thoughtful design at every turn. Perfectly situated in a desirable neighborhood, this stunning home is constructed with premium Hardie-Board exterior material rests on a spacious ravine lot, creating the ideal setting for family living. Step inside & youre greeted by soaring 9 ceilings, wide-plank Hardwood floors & a beautiful oak staircase that set the stage for the homes refined interior. Natural light flows effortlessly throughout, enhancing the open & airy feel of each room. At the heart of the home lies the kitchen, equipped with soft-close cabinetry, a large island, extended cabinets & a walk-in pantry. Designed with style & practicality in mind, it seamlessly connects to the dining area, where upgraded features add a touch of luxury to every meal. The separate family room & living room provide versatile spaces for gathering, while the upgraded powder room & custom-built mudroom cabinetry deliver both elegance & convenience. The upper level is equally impressive, featuring a thoughtfully designed layout with 4 spacious bedrooms. The primary suite is a true retreat, offering a large walk-in closet & a spa-inspired 5pc ensuite with premium finishes. Each additional bedroom includes its own walk-in closet, with shared 4pc full bath ensuring comfort. Huge hallway space, 2 linen closets & an upstairs laundry room is cherry on the cake. Outdoors is beyond words, the ravine lot sets this property apart with no rear neighbours, serene backdrop & an expansive yard ideal for creating your dream outdoor retreat. Additional highlights include a hard-surface driveway, pot lights throughout & nearby green space. Set in a quiet, family-friendly crescent with easy access to the Expressway, McLennan Park, trails, schools, shopping & all essential amenities, this home combines luxury with unmatched convenience. Dont miss this opportunity, Schedule your private showing today. (id:60365)
75 Blackburn Street
Cambridge, Ontario
Welcome to 75 Blackburn Street, Cambridge where modern living meets comfort, style, and convenience. This brand-new, never-lived-in home offers a perfect blend of contemporary design and practical features, ideal for families seeking space, elegance, and functionality. With 4 spacious bedrooms and 4 bathrooms, this residence ensures both privacy and comfort for everyone. On the main level, youll be greeted by 9-foot ceilings and a carpet-free layout that enhances the sense of openness. The sun-filled living room creates a warm and inviting setting for both everyday relaxation and entertaining guests. A separate dining room provides the perfect spot for formal dinners or casual family meals. At the heart of the home, the modern kitchen is equipped with abundant cabinetry and a large central islandideal for meal prep, gatherings, and conversations. For added ease, the main floor also includes a convenient laundry room and a stylish 2-piece bathroom. Upstairs, a spacious family room offers a versatile space for movie nights, playtime, or quiet reading. The primary suite serves as a luxurious retreat, featuring a walk-in closet and a spa-like 5-piece ensuite bathroom. One additional bedroom includes its own private 4-piece ensuite, while the two remaining bedrooms share a thoughtfully designed 4-piece bathroomperfect for children, guests, or extended family. Beyond the home itself, the location adds to its appeal. Set in a sought-after Cambridge neighborhood, youll enjoy the balance of peace and accessibilityclose to shopping plazas, schools, scenic trails, parks, and with easy highway access for commuting. This elegant residence is now available for lease, offering a rare opportunity to move into a brand-new home in a prime location. Dont wait to secure your spot in this exceptional property. (id:60365)
120 Westheights Drive
Kitchener, Ontario
Welcome to 120 Westheights Drive, Kitchener A Rare Legal Duplex with an Accessory Apartment in a Sought-After Community! Set on a 50 x 110 ft lot in the heart of Kitchener, this beautifully renovated (2025) detached bungalow offers unmatched versatility & value. Whether you are searching for the perfect family home, a multi-generational retreat or an income-generating investment, this property is designed to exceed expectations. Top Reasons to Make This Your Forever Home:1) Main Floor Primary Residence: The main floor has been thoughtfully updated with brand-new flooring (2025), fresh paint throughout & modern pot lights. The spacious living room features a wall of windows that fills the space with natural light. The kitchen features white cabinetry, SS Appliances (2024) & generous counter space. This level also offers 3 large bedrooms & Completing the main floor are 2 bathrooms: a modern 3pc bathroom & a convenient 2pc bathroom. 2) Lower Level: Income & Flexibility: Completely finished in 2025, the lower level has 2 separate living units: Legal Duplex Unit: Boasts a full kitchen, two modern 3-piece bathrooms, in-suite laundry & two large bedrooms with oversized windows. Accessory Apartment: Ideal for extended family or personal use, this inviting space features a kitchenette, cozy Rec room, 3pc bathroom & laundry hook-up with large windows. 3) Outdoor Living: The backyard is perfect for both relaxation & entertaining, featuring a spacious deck & fresh new sod. It is an ideal setting for kids, pets or summer gatherings. 4) Privacy at Its Best: With no rear neighbours & mature trees, you will enjoy exceptional privacy & a peaceful, natural backdrop. 5) Prime Location: This home is just a few mins from Highland Hills Mall, top-rated schools, trails, parks, Sunrise Shopping Centre & quick highway access. Everything you need is within easy reach. This is more than just a home; it is a smart investment with long-term value. Book your private showing today! (id:60365)
7 - 647 Albert Street
Waterloo, Ontario
LOW MAINTENANCE FEE TOWNHOME! First-time buyer & investor alert: fully updated home in desirable location near universities, public transit & amenities. Features bright living room w/picture windows, dining w/walkout to fenced backyard & deck, modern gourmet kitchen w/SS appliances, and 3 spacious bedrooms w/closets. Extensive updates 20232025 incl. HVAC w/heat pump & ducts, furnace, appliances, washer/dryer, vented hood, flooring, trims, lighting, garage opener, bath vanity, 100-amp panel, main valve, fence, deck & Ring camera. Move-in ready in a sought-after neighbourhood! (id:60365)
195 Taylor Street
London East, Ontario
This beautifully updated semi-detached home is available for immediate lease and offers a fantastic blend of comfort, space, and convenience. Situated in a central London location between Western University and Fanshawe College, with easy access to downtown, its perfect for students, professionals, or families. The main floor features a bright and modern kitchen with quartz countertops, a brand-new double sink and tap, a subway tile backsplash, updated cabinet hardware, pot lights, and a designer chandelier that enhances the natural light from the large windows. Over the last decade, the home has seen extensive updates and a fully finished basement that was renovated into an open-concept rec room with extra closet space. The basement also includes a stunning fairly new bathroom with a custom tiled shower, new vanity, toilet, and tile floors. The oversized backyard offers tons of space for outdoor enjoyment, and with the simple addition of a gate and a short fence section, it could be fully enclosed ideal for kids or dogs. The deck also provides storage space underneath, and the extra-long driveway easily accommodates 45 vehicles. To make your move even easier, the home will be freshly painted before you move in. Contact us to receive the full list of updates and book your showing today. (id:60365)


