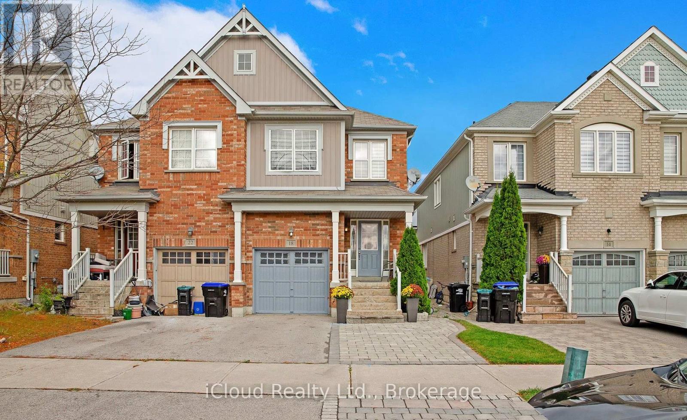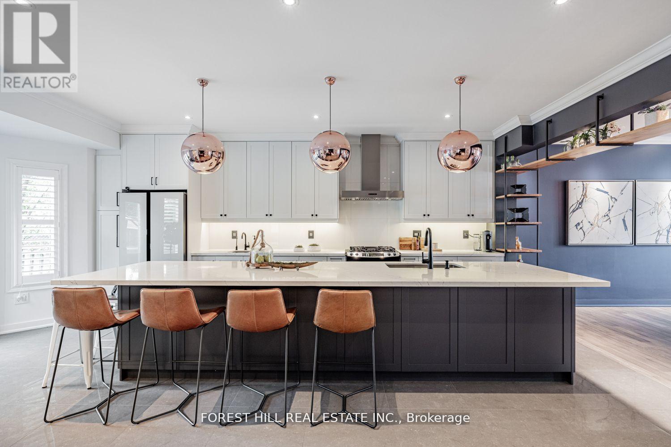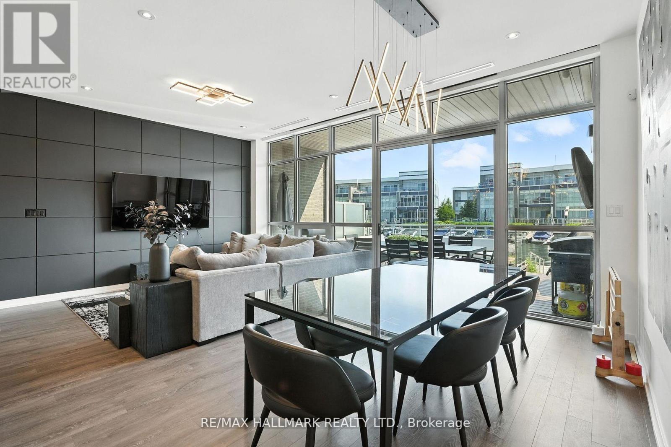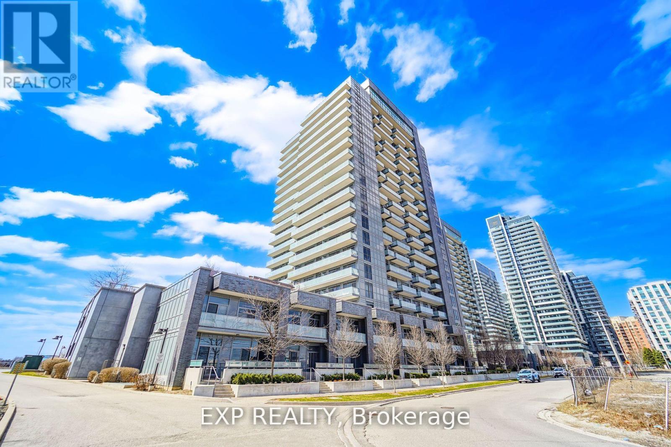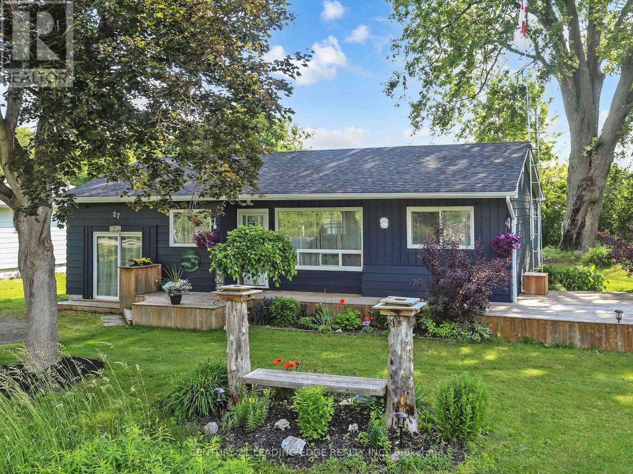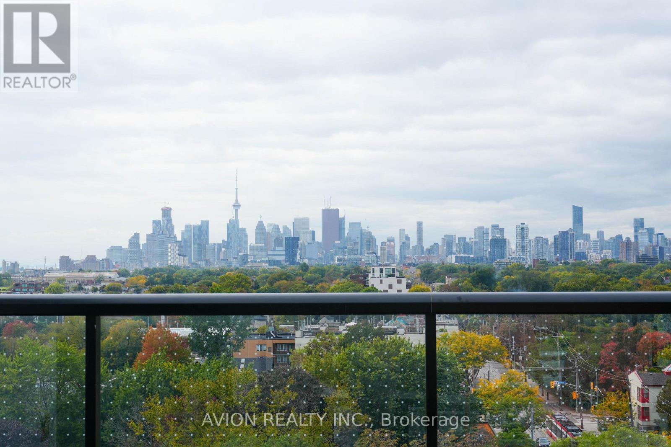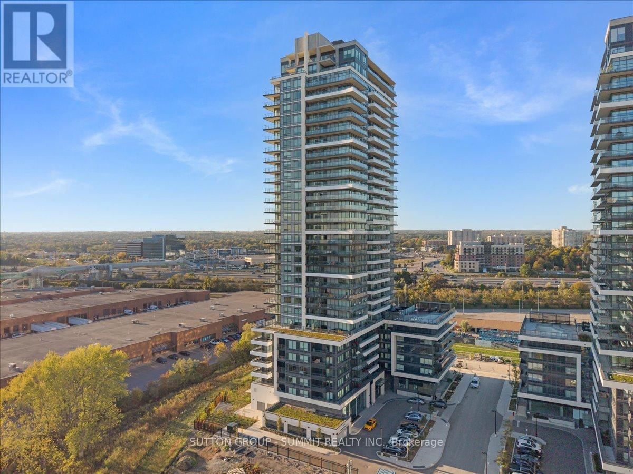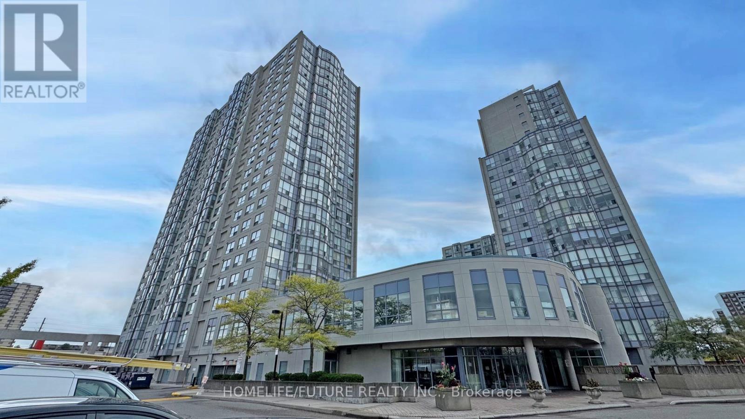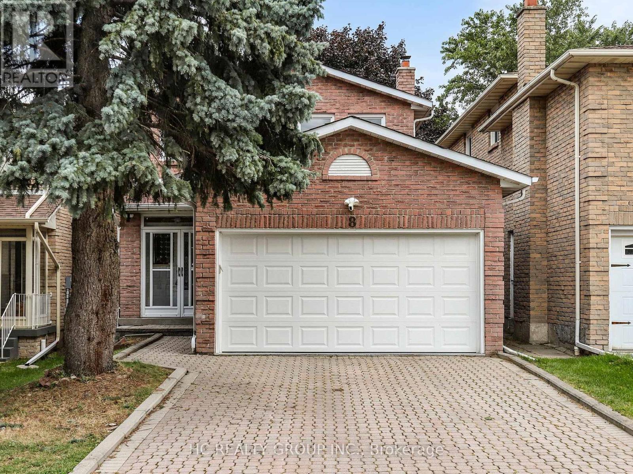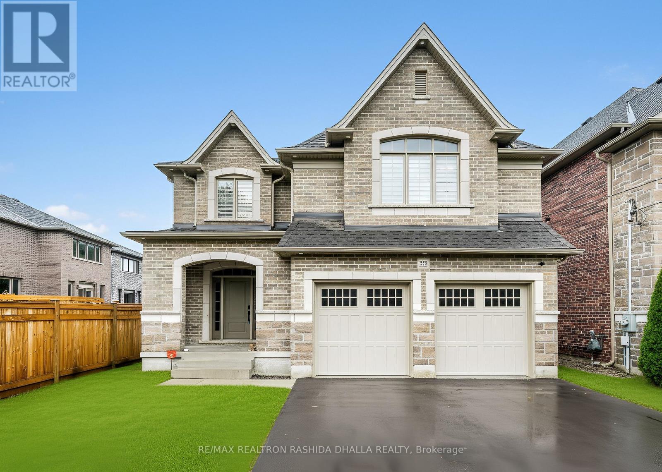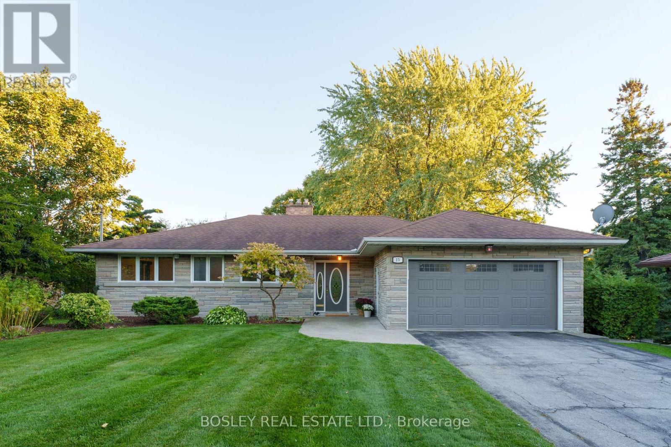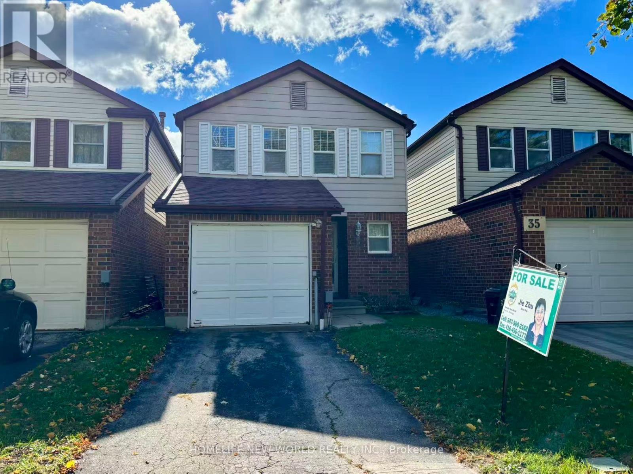18 Meadowhawk Trail
Bradford West Gwillimbury, Ontario
Wow!!! Gorgeous, Very Bright, 3 Bdrms Semi-Detached +4 Washrooms Home in A Family Friendly Neighborhood Features Master Bedroom With Ensuite. No Carpet, Hardwood Floors In Entire House. Open Concept Kitchen With Breakfast Bar, Stainless Steel Appliances, Freshly Painted, Main Floor Laundry W/Garage Access. No Need to Inspect. Just Move In Condition. Enjoy the spacious deck in the backyard, perfect for outdoor entertaining, beautiful interlock stonework in the backyard & extended front driveway for added convenience. Tastefully finished basement with brand new Laminate Floors, fresh paint, and a sleek three-piece washroom ideal for Extended Family (id:60365)
28 Port Rush Trail
Markham, Ontario
Feng Shui Certified By Geomancer Paul Ng - Includes 2 Wealth Centres And Energy That Supports Learning, Health, And Strong Relationships**** Welcome To 28 Port Rush Trail****Comprehensive Transformation-----$$$400K Spent $$$ Beautiful Reno'd/Upgraded-----------Stunning Detached Home With Pool In Prestigious Angus Glen East Village **Top Percentile Ranking High School Pierre Elliott Trudeau PET** This Elegant Home Features Over 3600Sqft Of Thoughtfully Designed Living Space Including A Finished Basement As Per MPAC** Airy Open Concept Living And Dining Rooms. $400K Professional Interior Designer Upgrades And Renovations Includes Gourmet Kitchen Showcases A Stunning 13Ft Quartz Island With Breakfast Bar And Secondary Sink, Extended Modern Cabinetry, And High-End Appliances. Engineered Hardwood Flooring Throughout The Main And Second Levels, Newer Staircase, Designer Light Fixtures, Designer Feature Walls, Crown Moulding, And California Shutters. Super Spacious Primary Bedroom With Walk-In Closet And Modern Ensuite--Quartz Counters, Full Glass Shower, And Black Hardware. Outdoor Lifestyle For Summer With An Salt Water Heated Inground Swimming Pool + Hot Tub (All Pool Maintenance Equipment And Winter Pool Cover Included). Professionally Landscaped Backyard Oasis. Recent Exterior Upgrades Include Professional Exterior Painting (2025), Shingle Roof (2017), And Enhanced Insulation (2017). Walk To Unionville, Close To Community Centres, Public Library, Parks, Transit, And Top-Ranked Schools Including Pierre Elliott Trudeau High School. (id:60365)
3658 Ferretti Court E
Innisfil, Ontario
Step into luxury living with this stunning three story, 2,540 sqft LakeHome, exquisitely upgraded on every floor to offer unparalleled style and comfort. The first, second, and third levels have been meticulously enhanced, featuring elegant wrought iron railings and modern pot lights that brighten every corner. The spacious third floor boasts a large entertainment area and an expansive deck perfect for hosting gatherings or unwinding in peace. The garage floors have been upgraded with durable and stylish epoxy coating, combining functionality with aesthetic appeal. This exceptional home offers a well designed layout with four bedrooms and five bathrooms, all just steps from the picturesque shores of Lake Simcoe. At the heart of the home is a gourmet kitchen with an oversized island, top tier Sub Zero and Wolf appliances, built in conveniences, and sleek quartz countertops. Enjoy impressive water views and easy access to a spacious deck with glass railings and a BBQ gas hook up, ideal for seamless indoor outdoor entertaining. High end upgrades chosen on all three floors, including custom paneling, electric blinds with blackout features in bedrooms, and a built in bar on the third floor reflecting a significant investment in quality and style. Located within the prestigious Friday Harbour community, residents benefit from exclusive access to the Beach Club, The Nest Golf Course with prefered rates as homeowner, acres of walking trails, Lake Club pool, Beach Club pool, a spa, marina, and a vibrant promenade filled with shops and restaurants making everyday feel like a vacation. Additional costs include an annual fee of $5,523.98, monthly POTLT fee of $345.00, Lake Club monthly fee $219.00 and approximately $198.00 per month for HVAC and alarm services. (id:60365)
1011 - 55 Oneida Crescent
Richmond Hill, Ontario
Discover the perfect blend of comfort and convenience at Skycity I, a Pemberton-built condominium. This bright and airy1+den unit features a desirable central Richmond Hill address and stunning, unobstructed east-facing views. Appreciate the airy feel of 9-footceilings and step out onto your expansive balcony directly from the living room. Commuting is a breeze with quick access to Hwy 7, 407, and404, while Richmond Hill City Centre's vibrant amenities, including Viva, YRT, GO Train, and bus lines, are just a short walk away. Indulge in nearby entertainment, cinema, shopping, parks, and diverse dining options (id:60365)
27 Isle Vista Drive
Georgina, Ontario
Location, Location. Welcome to 27 Isle Vista Drive, Pefferlaw in the Hamlet of Virginia. Only 30 mins from the 404. This Home has everything you're looking for and has been fully updated over the past few years. Window, Roof, a custom Kitchen with large Island and dishwasher, S/S appliances, LVP flooring through-out. The Family room is over 9 ft. high and features a custom built floor to ceiling Gas Fireplace with built-ins and plank ceiling. Main Bathroom was fully updated in 2024. Primary Bedroom has his and hers double closets, second bedroom also has double closet, There is also a laundry/utility room(200 amp service). Walk out to the large back deck with large flower boxes and a perfect view of your backyard oasis . This large 90 x 134 lot has multiple perrenial flower beds and sits next to a creek which you can get direct access to Lake Simcoe in your canoe, kayak, paddle boat, even a small fishing boat, or just cast a line and a fish from your own piece of paradise. A minimal fee of $100 per year helps to keep the community common areas maintained (not a condo corporation). There are 2 private beaches, 3 parks and marina where you can moor your boat for $150 for the season. (id:60365)
1315 - 1050 Eastern Avenue
Toronto, Ontario
Be the first to call this brand new 2 Bedroom East-Facing Suite at Queen & Ashbridge your home! Contemporary Nice layout with a modern kitchen featuring stone countertops and stainless steel appliances, wide-plank flooring, and ensuite laundry. Bright morning light fills the living space with an airy vibe. Just steps to Queen St. E shops, cafes, streetcar, and Torontos iconic waterfront. Enjoy a curated selection of amenities designed for convenience and lifestyle, from fitness and coworking to stylish social lounges. (id:60365)
1108 - 1435 Celebration Drive
Pickering, Ontario
Spectacular 2 bedroom, 2 bathroom unit with 2 balconies. Brand new building with top amenities to enjoy like a fitness centre, a rooftop terrace with pool, guest parking, party room and more. Great for commuters; just steps from the GO Pedestrian Bridge giving you direct access to Pickering GO and Pickering City Centre where you'll find shopping, restaurants and cineplex. Not to mention you're a quick drive to the 401, Frenchmans Bay Marina and Pickering Casino Resort. (id:60365)
1506 - 1470 Midland Avenue
Toronto, Ontario
Welcome To This Stunning 1+1 Bedroom, 1-Bath Suite In A Highly Sought-After Neighborhood! Beautifully Designed Kitchen With Plenty Of Space For All Your Cooking Needs Perfect For Both Everyday Meals And Entertaining. Newly Installed Bathroom Vanity And Mirror Add A ModernTouch. Cozy Bedroom With A Large Window Offers A Relaxing Retreat With A Great View. Spacious Den Features A Big Window And Can Easily Fit A Double Bed, Ideal For A Home Office Or Extra Bedroom.This Move-In Ready Unit Combines Comfort, Style, And Convenience. Enjoy Top-Notch Building Amenities Including Two Party Rooms, A Swimming Pool, Garden Room, Gym, And Billiards Room.Prime Location! Steps To 24-Hour Transit, Subway, Schools, Banks, Shopping Plazas, Hospitals, Places Of Worship, And Major Highways. (id:60365)
8 Bethany Leigh Drive
Toronto, Ontario
Newly renovated 2-storey, detached home on a good sized lot located in the sought-after Agincourt North community in Scarborough. This home is perfect for families seeking both comfort and convenience. The main floor features an open concept living/dining area with pot lights & walk-out to the rear deck, a separate family room with fireplace, and a spacious kitchen with eat-in area. The 2nd floor boasts 4 bedrooms and 2 full baths. Hardwood flooring on both levels. The basement is finished with a large recreation room, a 3-pc bath and a laundry area. This is truly an exceptional opportunity offering outstanding value. Ideally situated, it offers convenient access to Hwy 401, Scarborough Town Centre, top-rated schools, parks, diverse dining, shopping and more. (id:60365)
773 Adelaide Avenue W
Oshawa, Ontario
Welcome to this elegant home in one of Oshawa's Established Mclaughlin Neighbourhood. This Sun-Filled 3500+ sq.ft. home combines luxury, style, and smart design. Step in to soaring 10-ft smooth ceilings, large foyer, a chef-inspired kitchen, Wip & Wine Bar, built-in pot filler, top-of-the- line appliances, extended cabinets, upgraded hardware, Cambria Quartz Countertops, designer hanging pendants, and stainless steel appliances. This home offers a comfortable main floor office, perfect to suit your work from home needs. The spacious primary retreat features a grand double door entry, coffered ceiling, walk-in closet, and spa-like ensuite with double sinks, separate large shower and oversized glass shower, soaker tub and separate bathroom area. All bedrooms have walk-in closets and bathrooms. Enjoy seamless indoor-outdoor living, private deck, and fully fenced backyard - ideal for catching unobstructed west-facing sunsets. This Open Concept Home Boasts More Than $100K In Upgrades Featuring Hardwood Flooring Throughout, , Quartz Countertops, Oak Staircase with wrought iron pickets, Upgraded Cabinetry Throughout, Smooth Ceiling, Pot Lights Inside and So Much More! (id:60365)
25 Ayre Point Road
Toronto, Ontario
Welcome To 25 Ayre Point Road! A Rare Opportunity In One Of The Most Coveted Enclaves Of The Bluffs. Tucked Away On A Private, Tree-Lined Cul-De-Sac, This Beautifully Maintained 3+1 Bedroom, 3-Bathroom Home Sits On An Extraordinary 70 x 492 Ft South-Facing Lot, Backing Directly Onto The Bluffs. With Just Under 4000sqft Of Living Space Including The Basement. Step Into Your Backyard Oasis Completely Secluded And Surrounded By Nature- Featuring An In-Ground Pool, Mature Trees, And Your Own Private Gated Access To The Ravine With Exceptional Lake Views. The Ravine Leads Directly To Cudia Park And A Network Of Scenic Trails, Offering Endless Opportunities For Adventure, Wildlife Sightings, And Hikes In The Forest. Lovingly Cared For By The Same Family For Over 46 Years, This Home Offers A Spacious And Functional Layout. The Main Floor Features Large Windows, Framing Stunning Views Of The Ravine And Lake, Filling The Home With Natural Light And Year-Round Beauty. The Renovated Kitchen Is Combined With A Sunroom Extension, Offering A Front-Row Seat To The Changing Seasons- The True Focal Point Of This Home. Cozy Up, Entertain Or Relax In The Open Concept Living And Dining Areas Featuring Hardwood Flooring, Fireplace And Charm! Upstairs You'll Find Three Generous Bedrooms, Picture Windows -All With Ample Storage. The Sizeable Lower Level Features Full Ceiling Height, A Second Kitchen, Fireplace, 4th Bedroom With 3 Piece Bathroom And Den. Walk-Out To The Backyard Ideal For Added Living Space, Family And Guests. Located In A Warm And Welcoming Community Where Children Still Play Outside, Neighbours Become Friends, And A Close-Knit Community Feel Thrives Just Minutes From The City. Walk To Top-Rated Schools, Shops, Restaurants, And Some Of The Best Trails In The City .The GO Train Is Just Minutes Away, With Downtown Only 20 Minutes.Don't Miss Your Opportunity To Call This Spectacular Property, Home! (id:60365)
37 Mossbrook Crescent
Toronto, Ontario
Prime Warden & Steeles Location, Well-maintained Moving Condition. This Home Features Updated Hardwood Floor Throughout, Renovated 3 Washroom with Granite Counter-tops, The Primary Bdrm With Two Closets Include A Large Walk-In Closet, Close To Hwy 404/Local Shops/ TTC, Parks/T&T, Foody Mart/Pacific Mall/Famous Ranking School District. Excellent Layout. ** This is a linked property.** (id:60365)

